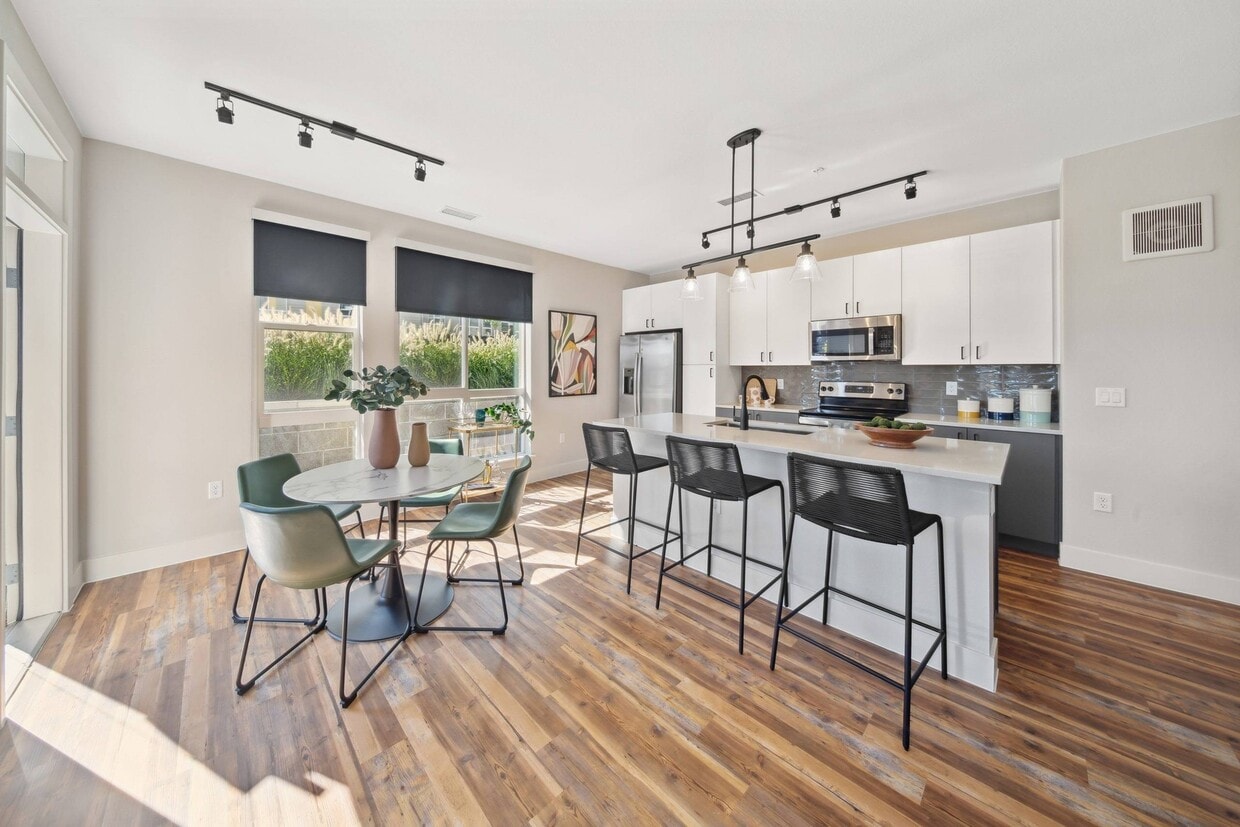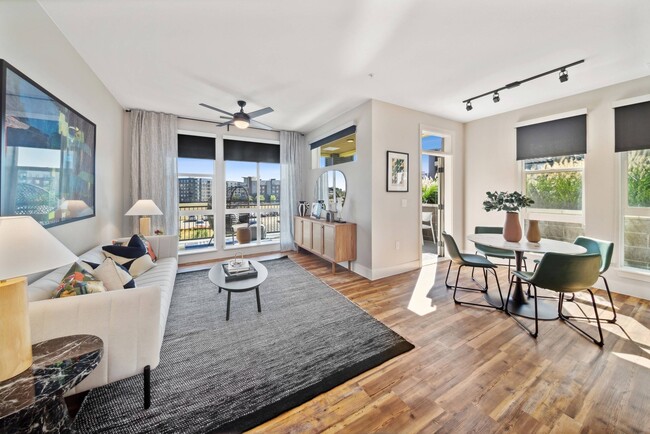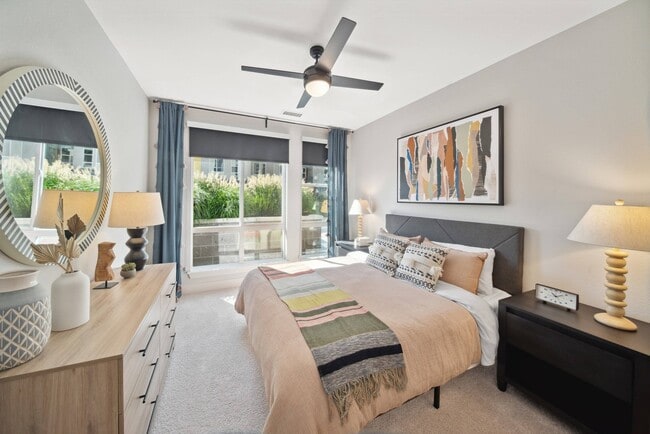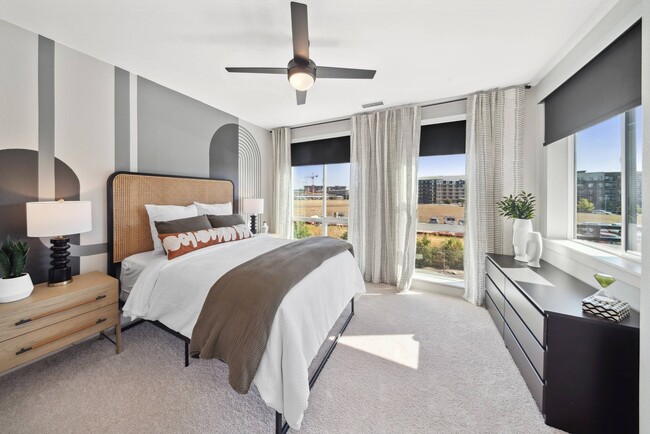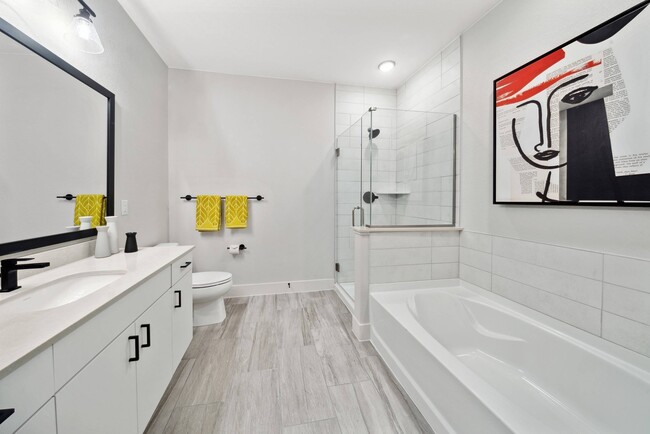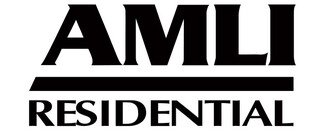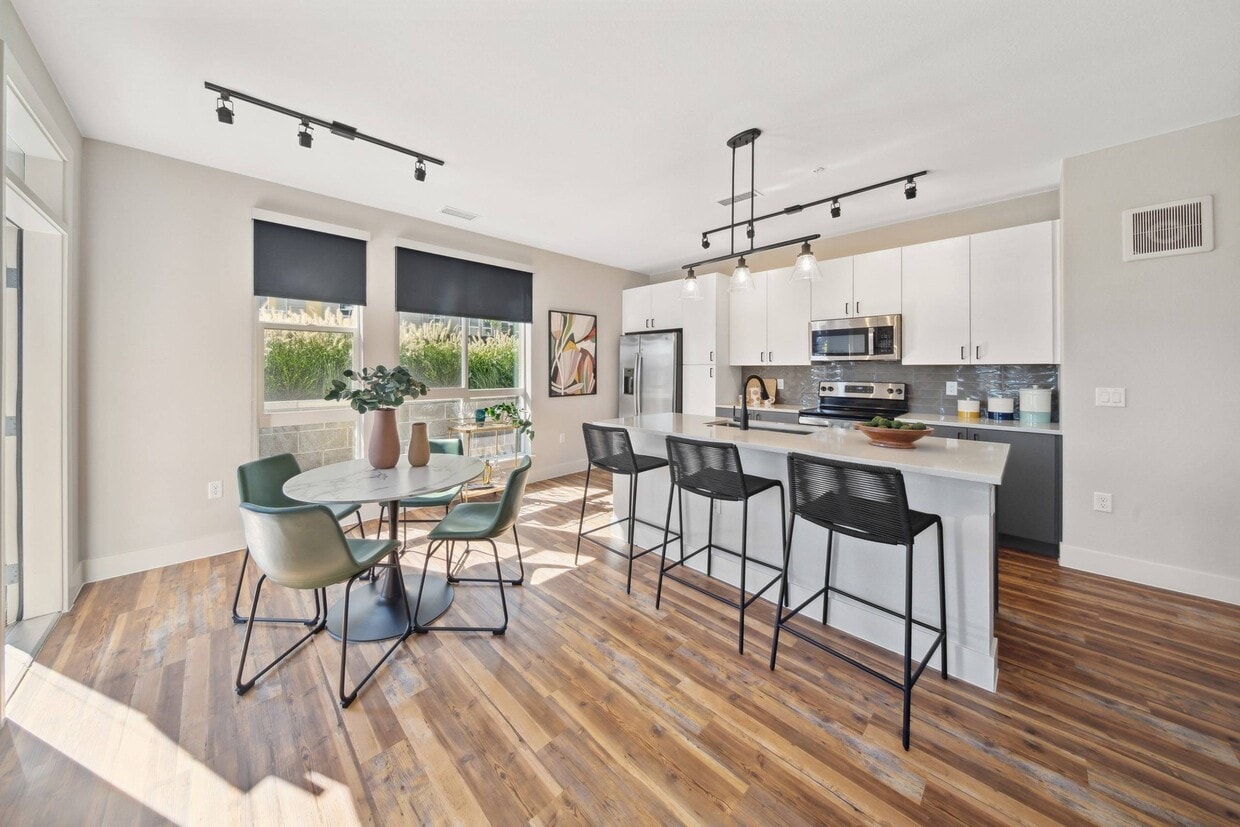-
Total Monthly Price
$1,593 - $4,621
-
Bedrooms
Studio - 3 bd
-
Bathrooms
1 - 2 ba
-
Square Feet
638 - 1,684 sq ft
Highlights
- Floor to Ceiling Windows
- Roof Terrace
- Cabana
- Pet Washing Station
- Walk-In Closets
- Deck
- Planned Social Activities
- Spa
- Pet Play Area
Pricing & Floor Plans
-
Unit 1-408price $1,593square feet 638availibility Now
-
Unit 1-442price $1,723square feet 638availibility Now
-
Unit 1-552price $1,748square feet 638availibility Now
-
Unit 1-604price $1,796square feet 722availibility Now
-
Unit 1-549price $1,821square feet 722availibility Now
-
Unit 1-709price $1,861square feet 722availibility Now
-
Unit 1-207price $1,845square feet 776availibility Now
-
Unit 2-426price $1,880square feet 776availibility Apr 4
-
Unit 1-407price $1,850square feet 776availibility Apr 11
-
Unit 2-321price $1,874square feet 887availibility Now
-
Unit 2-501price $2,004square feet 887availibility Now
-
Unit 1-529price $2,004square feet 887availibility Mar 6
-
Unit 1-328price $1,897square feet 862availibility Now
-
Unit 1-528price $1,922square feet 862availibility Now
-
Unit 1-428price $1,897square feet 862availibility Apr 15
-
Unit 1-619price $2,536square feet 937availibility Now
-
Unit 1-303price $2,450square feet 1,084availibility Now
-
Unit 1-356price $2,694square feet 1,315availibility Now
-
Unit 2-107price $2,619square feet 1,310availibility Apr 11
-
Unit 2-327price $2,747square feet 1,179availibility Now
-
Unit 2-627price $2,797square feet 1,179availibility Now
-
Unit 2-412price $2,790square feet 1,281availibility Now
-
Unit 1-144price $3,304square feet 1,684availibility Now
-
Unit 2-328price $3,583square feet 1,379availibility Apr 25
-
Unit 1-408price $1,593square feet 638availibility Now
-
Unit 1-442price $1,723square feet 638availibility Now
-
Unit 1-552price $1,748square feet 638availibility Now
-
Unit 1-604price $1,796square feet 722availibility Now
-
Unit 1-549price $1,821square feet 722availibility Now
-
Unit 1-709price $1,861square feet 722availibility Now
-
Unit 1-207price $1,845square feet 776availibility Now
-
Unit 2-426price $1,880square feet 776availibility Apr 4
-
Unit 1-407price $1,850square feet 776availibility Apr 11
-
Unit 2-321price $1,874square feet 887availibility Now
-
Unit 2-501price $2,004square feet 887availibility Now
-
Unit 1-529price $2,004square feet 887availibility Mar 6
-
Unit 1-328price $1,897square feet 862availibility Now
-
Unit 1-528price $1,922square feet 862availibility Now
-
Unit 1-428price $1,897square feet 862availibility Apr 15
-
Unit 1-619price $2,536square feet 937availibility Now
-
Unit 1-303price $2,450square feet 1,084availibility Now
-
Unit 1-356price $2,694square feet 1,315availibility Now
-
Unit 2-107price $2,619square feet 1,310availibility Apr 11
-
Unit 2-327price $2,747square feet 1,179availibility Now
-
Unit 2-627price $2,797square feet 1,179availibility Now
-
Unit 2-412price $2,790square feet 1,281availibility Now
-
Unit 1-144price $3,304square feet 1,684availibility Now
-
Unit 2-328price $3,583square feet 1,379availibility Apr 25
Fees and Policies
The fees listed below are community-provided and may exclude utilities or add-ons. All payments are made directly to the property and are non-refundable unless otherwise specified. Use the Cost Calculator to determine costs based on your needs.
-
Utilities & Essentials
-
Utility Billing Service FeeCharged per unit.$4.45 / mo
-
-
One-Time Basics
-
Due at Application
-
Application FeeCharged per applicant.$25
-
DepositCharged per unit.$500
-
-
Due at Move-In
-
Utility Acct Setup FeeUtility Acct Setup Fee will be charged with 1st utility billing cycle Charged per unit.$20
-
Move-In Fee (due after move-in)Charged per unit.$200
-
-
Due at Application
-
Dogs
Max of 2, 75 lbs. Weight Limit
-
Cats
Max of 2, 75 lbs. Weight Limit
-
Pet Fees
-
Pet DepositMax of 1. Charged per pet.$250
-
Pet RentMax of 1. Charged per pet.$35 / mo
-
-
Other Parking Fees
-
Electric Vehicle ParkingMax of 1. Charged per vehicle.$125 / mo
-
Additional Garage ParkingMax of 1. Charged per vehicle.$300 / mo
-
1 Parking Space per Unit IncludedMax of 1. * Charged per vehicle.Varies
CommentsMax of 1Read More Read Less -
-
Additional Parking Options
-
Garage Lot1 covered, unreserved space in parking garage is included with rent
-
-
Storage (varies by size)Max of 1. Charged per rentable item.$50 - $150 / mo
-
Storage Unit
Property Fee Disclaimer: Based on community-supplied data and independent market research. Subject to change without notice. May exclude fees for mandatory or optional services and usage-based utilities.
Details
Lease Options
-
3 - 18 Month Leases
Property Information
-
Built in 2022
-
390 units/7 stories
-
Energy Star Rated
Matterport 3D Tours
Select a unit to view pricing & availability
About AMLI RiNo
Be at the core of what's one of Denver's most lively neighborhoods. RiNo teems with energy, street art, breweries, restaurants and galleries galore - and it's all a walk from home. Our luxury RiNo apartments are right beside the South Platte River Trail and 1.5 miles north of downtown Denver. Live on the high-end with exclusive resident amenities like a resort-style pool, expansive fitness center, rooftop deck and designer apartment finishes that are sure to please. Applicant has the right to provide AMLI Management Company with a Portable Tenant Screening Report (PTSR) that is not more than 60 days old, as defined in § 38-12-902(2.5), Colorado Revised Statutes; and 2) if Applicant provides AMLI Management Company with a PTSR, AMLI Management Company is prohibited from: a) charging Applicant a rental application fee; or b) charging Applicant a fee AMLI Management Company to access or use the PTSR. License #2023-BFN-0008616
AMLI RiNo is an apartment community located in Denver County and the 80216 ZIP Code. This area is served by the Denver County 1 attendance zone.
Unique Features
- Controlled Access
- Kitchen islands*
- Pool Clubhouse
- Bike storage and repair room
- Built-in wine racks and shelves*
- Designed for LEED Gold certification
- Garden tubs with custom tile surrounds
- Two Rooftop Lounge and Outdoor Amenity Spaces
- Stainless steel Energy Star® appliances
- Fiber Internet Connections
- Floor-to-ceiling windows
- Semi-Frameless Glass stand-up showers*
- Spa bathrooms with dual vanities*
- Custom, full-height tile backsplashes
- Designer lighting package
- Outdoor grill areas
- Breatheasy® smoke-free community - inside and out
- Community Garden
- Electric car charging stations
- Maker Space
- Choice of unique, light or dark finish package
- Badminton court
- Elegant quartz countertops
Community Amenities
Fitness Center
Elevator
Clubhouse
Roof Terrace
Controlled Access
Recycling
Business Center
Grill
Property Services
- Package Service
- Community-Wide WiFi
- Wi-Fi
- Controlled Access
- Maintenance on site
- Property Manager on Site
- Recycling
- Renters Insurance Program
- Laundry Service
- Composting
- Planned Social Activities
- Pet Play Area
- Pet Washing Station
- EV Charging
- Key Fob Entry
Shared Community
- Elevator
- Business Center
- Clubhouse
- Lounge
- Disposal Chutes
Fitness & Recreation
- Fitness Center
- Spa
- Bicycle Storage
- Walking/Biking Trails
Outdoor Features
- Roof Terrace
- Cabana
- Courtyard
- Grill
- Dog Park
Apartment Features
Washer/Dryer
Air Conditioning
Dishwasher
High Speed Internet Access
Hardwood Floors
Walk-In Closets
Island Kitchen
Microwave
Indoor Features
- High Speed Internet Access
- Washer/Dryer
- Air Conditioning
- Heating
- Ceiling Fans
- Smoke Free
- Cable Ready
- Tub/Shower
- Sprinkler System
- Framed Mirrors
Kitchen Features & Appliances
- Dishwasher
- Disposal
- Ice Maker
- Stainless Steel Appliances
- Island Kitchen
- Kitchen
- Microwave
- Oven
- Range
- Refrigerator
- Freezer
- Quartz Countertops
Model Details
- Hardwood Floors
- Vinyl Flooring
- Built-In Bookshelves
- Walk-In Closets
- Linen Closet
- Double Pane Windows
- Window Coverings
- Floor to Ceiling Windows
- Balcony
- Deck
Energetic, hip, vibrant, artistic -- there are plenty of words to describe RiNo (the River North Arts District), but the only way to truly get a feel for Denver's favorite neighborhood is to start experiencing it. RiNo contains some of Denver's top restaurants, the trendiest breweries and bars, the most talked-about art galleries, and the hottest shops and boutiques. With colorful murals and graffiti blending with just enough grit to keep things interesting, RiNo has become Denver's bohemian hub.
Art studios are everywhere in RiNo -- Elipse Gallery, Blue Silo Studios, ATC Den, Plinth Gallery, Helikon Gallery & Studios, Fice, Dateline, Studios on Blake, Studio Seven, and the Dry Ice Factory. It is also home to the Blue Moon Brewing Company, Great Divide Barrel Bar, Epic Brewing Company, First Draft Taproom and Kitchen, and Black Shirt Brewing. There are so many places to visit, you'll stay busy after moving to RiNo.
Learn more about living in RiNoCompare neighborhood and city base rent averages by bedroom.
| RiNo | Denver, CO | |
|---|---|---|
| Studio | $1,527 | $1,390 |
| 1 Bedroom | $1,894 | $1,608 |
| 2 Bedrooms | $2,782 | $2,113 |
| 3 Bedrooms | $6,625 | $2,872 |
- Package Service
- Community-Wide WiFi
- Wi-Fi
- Controlled Access
- Maintenance on site
- Property Manager on Site
- Recycling
- Renters Insurance Program
- Laundry Service
- Composting
- Planned Social Activities
- Pet Play Area
- Pet Washing Station
- EV Charging
- Key Fob Entry
- Elevator
- Business Center
- Clubhouse
- Lounge
- Disposal Chutes
- Roof Terrace
- Cabana
- Courtyard
- Grill
- Dog Park
- Fitness Center
- Spa
- Bicycle Storage
- Walking/Biking Trails
- Controlled Access
- Kitchen islands*
- Pool Clubhouse
- Bike storage and repair room
- Built-in wine racks and shelves*
- Designed for LEED Gold certification
- Garden tubs with custom tile surrounds
- Two Rooftop Lounge and Outdoor Amenity Spaces
- Stainless steel Energy Star® appliances
- Fiber Internet Connections
- Floor-to-ceiling windows
- Semi-Frameless Glass stand-up showers*
- Spa bathrooms with dual vanities*
- Custom, full-height tile backsplashes
- Designer lighting package
- Outdoor grill areas
- Breatheasy® smoke-free community - inside and out
- Community Garden
- Electric car charging stations
- Maker Space
- Choice of unique, light or dark finish package
- Badminton court
- Elegant quartz countertops
- High Speed Internet Access
- Washer/Dryer
- Air Conditioning
- Heating
- Ceiling Fans
- Smoke Free
- Cable Ready
- Tub/Shower
- Sprinkler System
- Framed Mirrors
- Dishwasher
- Disposal
- Ice Maker
- Stainless Steel Appliances
- Island Kitchen
- Kitchen
- Microwave
- Oven
- Range
- Refrigerator
- Freezer
- Quartz Countertops
- Hardwood Floors
- Vinyl Flooring
- Built-In Bookshelves
- Walk-In Closets
- Linen Closet
- Double Pane Windows
- Window Coverings
- Floor to Ceiling Windows
- Balcony
- Deck
| Monday | 10am - 6pm |
|---|---|
| Tuesday | 10am - 6pm |
| Wednesday | 10am - 6pm |
| Thursday | 10am - 6pm |
| Friday | 10am - 6pm |
| Saturday | 10am - 6pm |
| Sunday | Closed |
| Colleges & Universities | Distance | ||
|---|---|---|---|
| Colleges & Universities | Distance | ||
| Drive: | 6 min | 2.2 mi | |
| Drive: | 6 min | 2.3 mi | |
| Drive: | 6 min | 2.3 mi | |
| Drive: | 10 min | 4.7 mi |
 The GreatSchools Rating helps parents compare schools within a state based on a variety of school quality indicators and provides a helpful picture of how effectively each school serves all of its students. Ratings are on a scale of 1 (below average) to 10 (above average) and can include test scores, college readiness, academic progress, advanced courses, equity, discipline and attendance data. We also advise parents to visit schools, consider other information on school performance and programs, and consider family needs as part of the school selection process.
The GreatSchools Rating helps parents compare schools within a state based on a variety of school quality indicators and provides a helpful picture of how effectively each school serves all of its students. Ratings are on a scale of 1 (below average) to 10 (above average) and can include test scores, college readiness, academic progress, advanced courses, equity, discipline and attendance data. We also advise parents to visit schools, consider other information on school performance and programs, and consider family needs as part of the school selection process.
View GreatSchools Rating Methodology
Data provided by GreatSchools.org © 2026. All rights reserved.
Transportation options available in Denver include Union Station Track 11, located 1.1 miles from AMLI RiNo. AMLI RiNo is near Denver International, located 23.0 miles or 31 minutes away.
| Transit / Subway | Distance | ||
|---|---|---|---|
| Transit / Subway | Distance | ||
| Walk: | 21 min | 1.1 mi | |
|
|
Drive: | 4 min | 1.5 mi |
| Drive: | 4 min | 1.6 mi | |
|
|
Drive: | 5 min | 1.6 mi |
|
|
Drive: | 5 min | 1.8 mi |
| Commuter Rail | Distance | ||
|---|---|---|---|
| Commuter Rail | Distance | ||
|
|
Drive: | 3 min | 1.3 mi |
|
|
Drive: | 4 min | 1.3 mi |
| Drive: | 4 min | 1.6 mi | |
| Drive: | 4 min | 1.7 mi | |
| Drive: | 10 min | 1.7 mi |
| Airports | Distance | ||
|---|---|---|---|
| Airports | Distance | ||
|
Denver International
|
Drive: | 31 min | 23.0 mi |
Time and distance from AMLI RiNo.
| Shopping Centers | Distance | ||
|---|---|---|---|
| Shopping Centers | Distance | ||
| Walk: | 15 min | 0.8 mi | |
| Walk: | 18 min | 1.0 mi | |
| Walk: | 20 min | 1.1 mi |
| Parks and Recreation | Distance | ||
|---|---|---|---|
| Parks and Recreation | Distance | ||
|
Lower Downtown Historic District (LoDo)
|
Drive: | 3 min | 1.3 mi |
|
Centennial Gardens
|
Drive: | 4 min | 1.6 mi |
|
Landry's Downtown Aquarium
|
Drive: | 5 min | 2.0 mi |
|
Children's Museum of Denver
|
Drive: | 8 min | 2.4 mi |
|
Civic Center Park
|
Drive: | 6 min | 2.4 mi |
| Hospitals | Distance | ||
|---|---|---|---|
| Hospitals | Distance | ||
| Drive: | 6 min | 2.1 mi | |
| Drive: | 7 min | 2.3 mi | |
| Drive: | 8 min | 3.1 mi |
| Military Bases | Distance | ||
|---|---|---|---|
| Military Bases | Distance | ||
| Drive: | 45 min | 20.5 mi | |
| Drive: | 84 min | 67.2 mi | |
| Drive: | 93 min | 76.8 mi |
AMLI RiNo Photos
-
RiNo Interior Kitchen
-
-
RiNo_interior_living room (2)
-
RiNo Bedroom
-
RiNo_interior_bedroom (1)
-
RiNo_interior_bathroom (2)
-
RiNo_interior_kitchen (4)
-
RiNo_interior_kitchen
-
RiNo_interior_bathroom (2)
Models
-
E1
-
A3a
-
A3b
-
A4a
-
A4b
-
A4c
Nearby Apartments
Within 50 Miles of AMLI RiNo
-
AMLI Art District
2520 Wewatta Way
Denver, CO 80216
$1,772 - $3,400 Total Monthly Price
1-2 Br 0.2 mi
-
AMLI Broadway Park
357 S Bannock St
Denver, CO 80223
$1,939 - $5,247 Total Monthly Price
1-3 Br 3.7 mi
-
AMLI Cherry Creek
801 S Cherry St
Denver, CO 80246
$1,797 - $4,139 Total Monthly Price
1-3 Br 5.3 mi
-
AMLI Littleton Village
399 E Dry Creek Rd
Littleton, CO 80122
$1,704 - $4,556 Total Monthly Price
1-3 Br 12.6 mi
-
AMLI Dry Creek
7471 S Clinton St
Centennial, CO 80112
$1,649 - $3,353 Total Monthly Price
1-3 Br 14.1 mi
-
AMLI RidgeGate
10020 Trainstation Cir
Lone Tree, CO 80124
$1,878 - $4,130 Total Monthly Price
1-3 Br 17.0 mi
AMLI RiNo has units with in‑unit washers and dryers, making laundry day simple for residents.
Utilities are not included in rent. Residents should plan to set up and pay for all services separately.
Parking is available at AMLI RiNo for $125 / mo. Additional fees and deposits may apply.
AMLI RiNo has studios to three-bedrooms with rent ranges from $1,593/mo. to $4,621/mo.
Yes, AMLI RiNo welcomes pets. Breed restrictions, weight limits, and additional fees may apply. View this property's pet policy.
A good rule of thumb is to spend no more than 30% of your gross income on rent. Based on the lowest available rent of $1,593 for a studio, you would need to earn about $63,738 per year to qualify. Want to double-check your budget? Calculate how much rent you can afford with our Rent Affordability Calculator.
AMLI RiNo is offering Specials for eligible applicants, with rental rates starting at $1,593.
Yes! AMLI RiNo offers 18 Matterport 3D Tours. Explore different floor plans and see unit level details, all without leaving home.
Applicant has the right to provide the property manager or owner with a Portable Tenant Screening Report (PTSR) that is not more than 30 days old, as defined in § 38-12-902(2.5), Colorado Revised Statutes; and 2) if Applicant provides the property manager or owner with a PTSR, the property manager or owner is prohibited from: a) charging Applicant a rental application fee; or b) charging Applicant a fee for the property manager or owner to access or use the PTSR.
What Are Walk Score®, Transit Score®, and Bike Score® Ratings?
Walk Score® measures the walkability of any address. Transit Score® measures access to public transit. Bike Score® measures the bikeability of any address.
What is a Sound Score Rating?
A Sound Score Rating aggregates noise caused by vehicle traffic, airplane traffic and local sources
