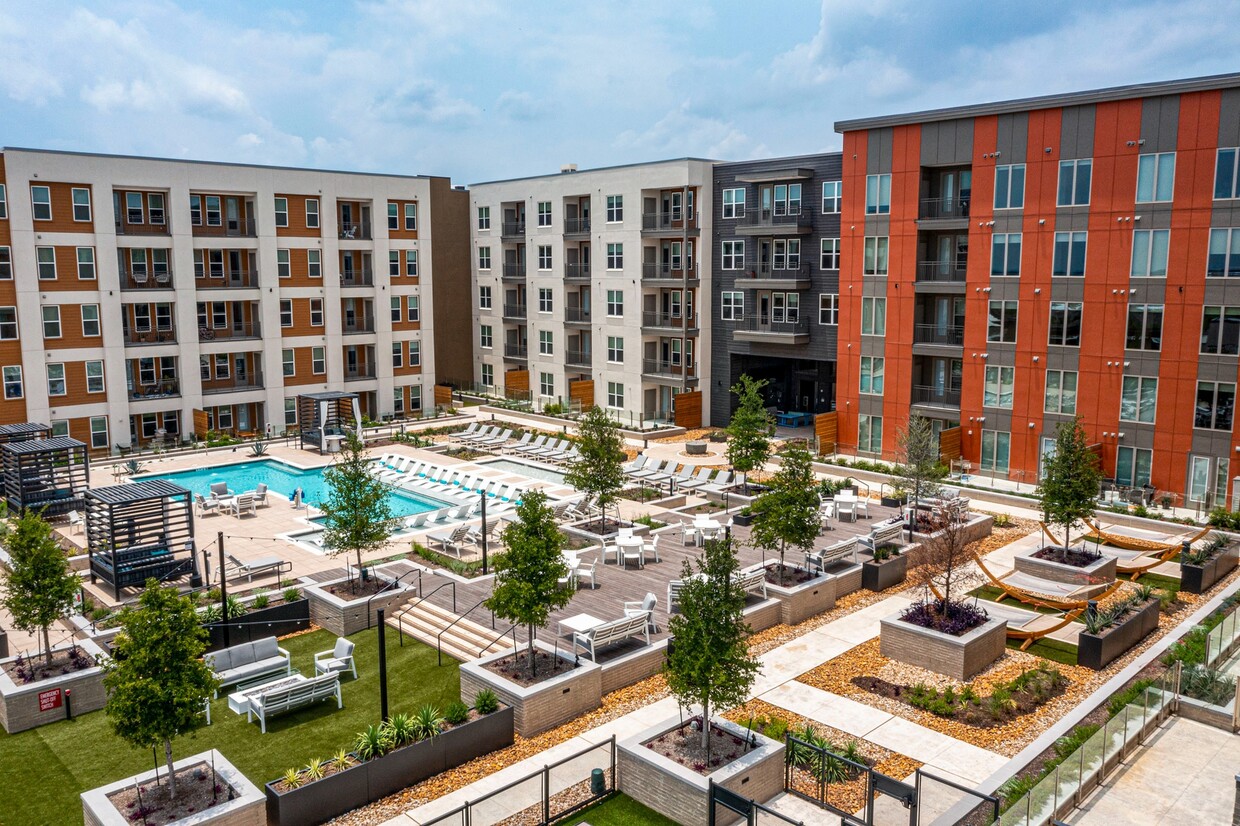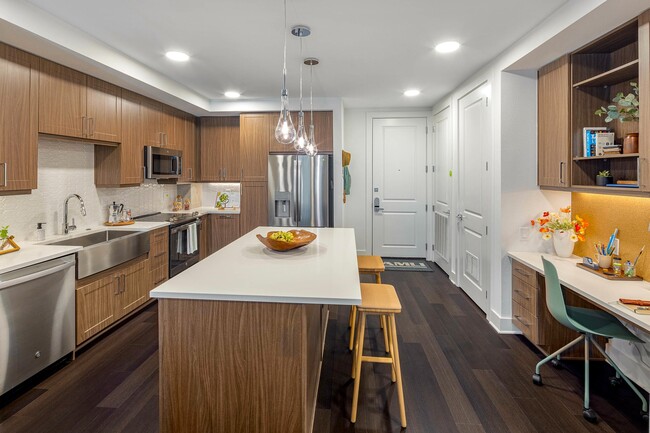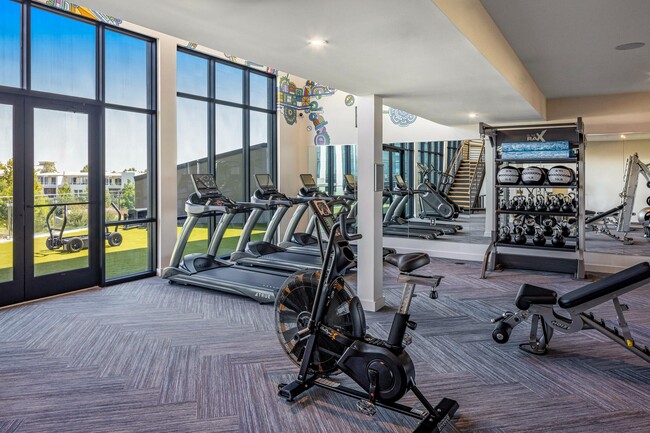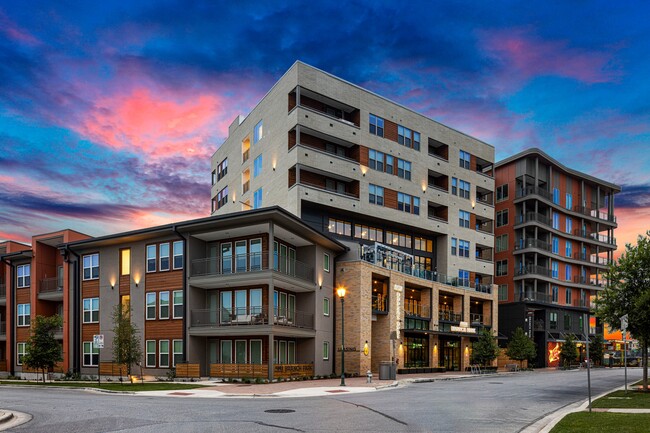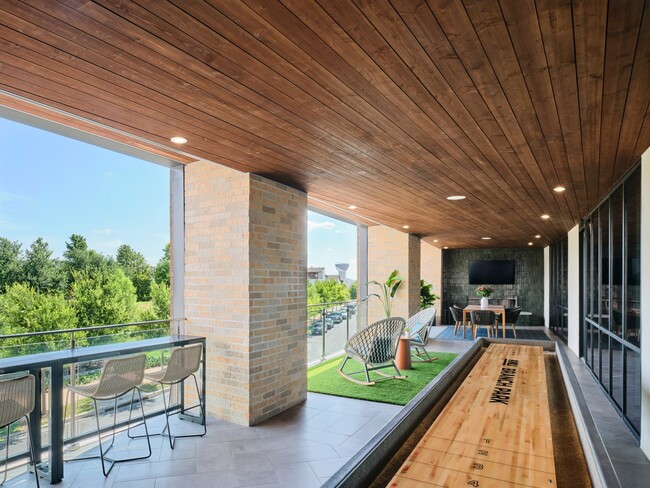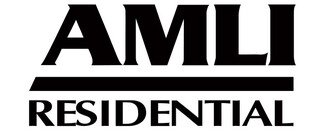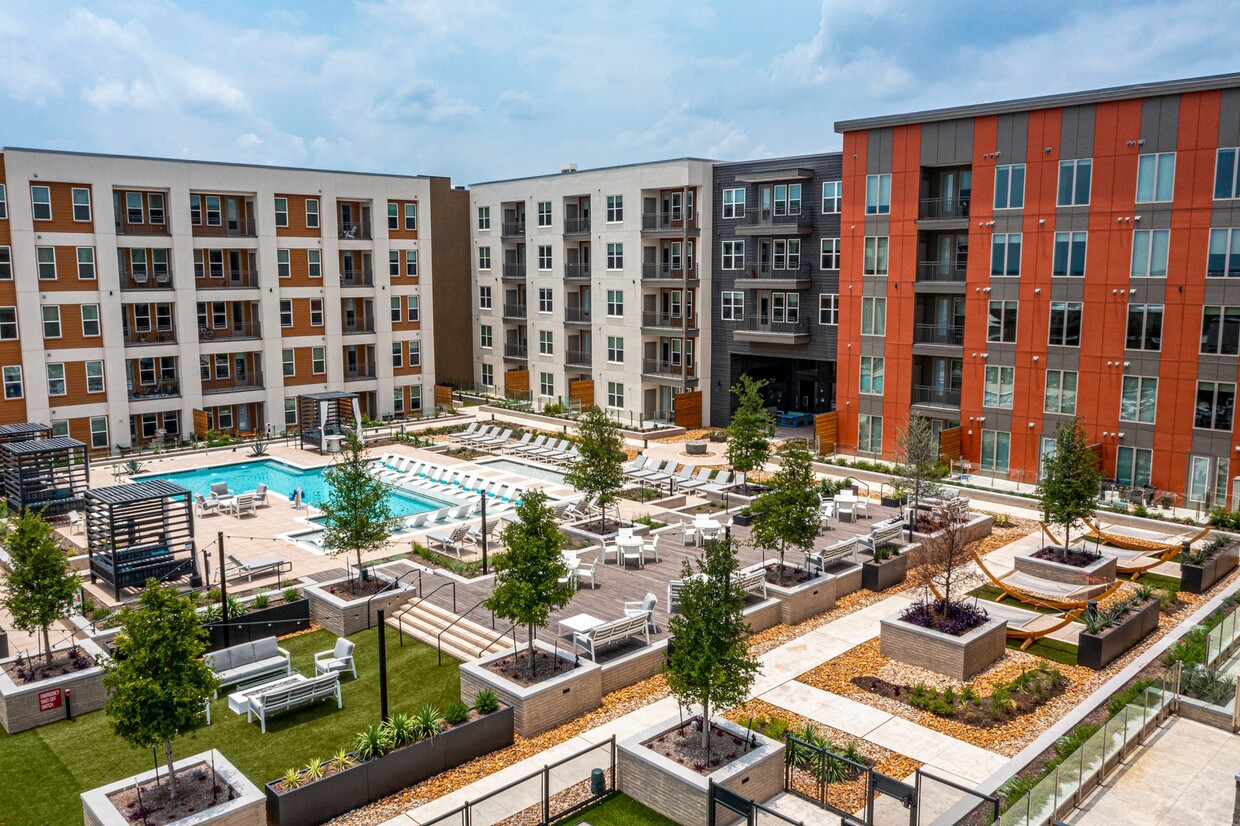-
Monthly Rent
$1,893 - $4,327
-
Bedrooms
Studio - 2 bd
-
Bathrooms
1 - 2 ba
-
Square Feet
647 - 1,518 sq ft
Enjoy the best of vibrant Austin living at our brand-new pet-friendly apartments in Mueller. This walkable slice of Austin is a world-renowned LEED Gold sustainable neighborhood that features local retail, restaurants and entertainment within the Mueller Town Center, as well as an expanse of green space at Mueller Lake Park and Mary Elizabeth Branch Park. Residents enjoy a ¾-acre pool deck with a dog park, beer garden and hammock grove as well as other incomparable community amenities and 20,000 feet of convenient ground floor retail space. Choose from a variety of spacious floor plans with two designer finish packages.
Highlights
- Roof Terrace
- Den
- Cabana
- Pet Washing Station
- Pool
- Walk-In Closets
- Planned Social Activities
- Pet Play Area
- Office
Pricing & Floor Plans
-
Unit South-S324price $1,893square feet 647availibility Mar 7
-
Unit North-N617price $2,418square feet 729availibility Now
-
Unit North-N817price $2,438square feet 729availibility Jan 17
-
Unit North-N156price $2,218square feet 762availibility Mar 21
-
Unit North-N604price $2,054square feet 708availibility Feb 21
-
Unit North-N710price $2,214square feet 708availibility Mar 7
-
Unit South-S331price $2,852square feet 948availibility Feb 28
-
Unit North-N835price $2,841square feet 876availibility Mar 17
-
Unit North-N719price $2,705square feet 881availibility Apr 25
-
Unit North-N703price $3,260square feet 1,186availibility Now
-
Unit North-N632price $3,083square feet 1,186availibility Feb 4
-
Unit North-N532price $3,073square feet 1,186availibility Mar 28
-
Unit North-N414price $3,099square feet 1,144availibility Now
-
Unit North-N514price $3,109square feet 1,144availibility Now
-
Unit North-N334price $3,406square feet 1,160availibility Now
-
Unit North-N262price $3,530square feet 1,292availibility Now
-
Unit South-S415price $3,294square feet 1,179availibility Mar 14
-
Unit South-S324price $1,893square feet 647availibility Mar 7
-
Unit North-N617price $2,418square feet 729availibility Now
-
Unit North-N817price $2,438square feet 729availibility Jan 17
-
Unit North-N156price $2,218square feet 762availibility Mar 21
-
Unit North-N604price $2,054square feet 708availibility Feb 21
-
Unit North-N710price $2,214square feet 708availibility Mar 7
-
Unit South-S331price $2,852square feet 948availibility Feb 28
-
Unit North-N835price $2,841square feet 876availibility Mar 17
-
Unit North-N719price $2,705square feet 881availibility Apr 25
-
Unit North-N703price $3,260square feet 1,186availibility Now
-
Unit North-N632price $3,083square feet 1,186availibility Feb 4
-
Unit North-N532price $3,073square feet 1,186availibility Mar 28
-
Unit North-N414price $3,099square feet 1,144availibility Now
-
Unit North-N514price $3,109square feet 1,144availibility Now
-
Unit North-N334price $3,406square feet 1,160availibility Now
-
Unit North-N262price $3,530square feet 1,292availibility Now
-
Unit South-S415price $3,294square feet 1,179availibility Mar 14
Fees and Policies
The fees below are based on community-supplied data and may exclude additional fees and utilities. Use the Cost Calculator to add these fees to the base price.
-
Utilities & Essentials
-
Utility BillingMonthly utility billing methodology will be outlined in lease agreement. Any additional questions regarding billing please contact our onsite team. Charged per unit.Varies
-
-
One-Time Basics
-
Due at Application
-
Application FeeCharged per applicant.$60
-
-
Due at Move-In
-
Trash Admin FeeCharged per unit.$2.50 / mo
-
-
Due at Application
-
Dogs
Max of 2, 100 lbs. Weight LimitCommentsIn general, only common, domestic, nonaggressive animals will be accepted. No exotic pets (such as reptiles, ferrets, pot belly pigs) are permitted. Birds, if permitted, must be caged at all times. Fish tanks, if permitted, may not exceed 4Read More Read Less
-
Cats
Max of 2, 50 lbs. Weight LimitComments
-
Other Pets
Max of 2, 20 lbs. Weight LimitComments
-
Pet Fees
-
Monthly Pet RentCharged per pet.$25 / mo
-
Pet DepositCharged per pet.$250
-
Onetime Pet FeeCharged per pet.$300
-
-
Parking
-
Parking FeeCharged per vehicle.$0 / mo
-
-
Other Parking Fees
-
ParkingCharged per vehicle.$25 - $75 / mo
-
Property Fee Disclaimer: Based on community-supplied data and independent market research. Subject to change without notice. May exclude fees for mandatory or optional services and usage-based utilities.
Details
Lease Options
-
3 - 13 Month Leases
Property Information
-
Built in 2022
-
406 units/8 stories
-
LEED certified Platinum
Matterport 3D Tours
About AMLI Branch Park
Enjoy the best of vibrant Austin living at our brand-new pet-friendly apartments in Mueller. This walkable slice of Austin is a world-renowned LEED Gold sustainable neighborhood that features local retail, restaurants and entertainment within the Mueller Town Center, as well as an expanse of green space at Mueller Lake Park and Mary Elizabeth Branch Park. Residents enjoy a ¾-acre pool deck with a dog park, beer garden and hammock grove as well as other incomparable community amenities and 20,000 feet of convenient ground floor retail space. Choose from a variety of spacious floor plans with two designer finish packages.
AMLI Branch Park is an apartment community located in Travis County and the 78723 ZIP Code. This area is served by the Austin Independent attendance zone.
Unique Features
- 42-inch soft close cabinets with under cabinet lighting
- Built-in wine refrigerators*
- Coworking-Space
- Deep Undermount Sinks with Modern Kitchen Faucets and Pull-Down Sprayer
- Deposit Options Available
- Designed for LEED Gold and AEGB 1-star Rating
- In the center of the Mueller Town Center and walkable to everything Mueller has to offer
- LED Designer lighting package*
- Loading Dock
- Bike storage and repair room
- Two designer finish packages
- Brand New
- Conference Room
- DIY Maker Space
- Dog Friendly
- Energy Star Appliances with French Door Refrigerators
- Electric car charging station available
- Garage
- Over 20000 square feet of convenient ground floor retail
- Spa-inspired bathrooms with oversized soaking tubs and rainfall showers*
- Controlled Access
- Java bar
- Spacious walk in closets with custom shelving system
- Elegant quartz countertops
- BreathEasy community inside and out
- Built-in bookcases and desks*
- Custom stone kitchen backsplashes
- Dual bathroom vanities*
Community Amenities
Pool
Fitness Center
Elevator
Clubhouse
Roof Terrace
Controlled Access
Recycling
Business Center
Property Services
- Package Service
- Community-Wide WiFi
- Wi-Fi
- Controlled Access
- Maintenance on site
- Property Manager on Site
- On-Site Retail
- Recycling
- Renters Insurance Program
- Online Services
- Composting
- Planned Social Activities
- Guest Apartment
- Pet Care
- Pet Play Area
- Pet Washing Station
- EV Charging
- Public Transportation
Shared Community
- Elevator
- Business Center
- Clubhouse
- Lounge
- Multi Use Room
- Storage Space
- Disposal Chutes
- Conference Rooms
- Walk-Up
Fitness & Recreation
- Fitness Center
- Pool
- Bicycle Storage
- Walking/Biking Trails
Outdoor Features
- Gated
- Roof Terrace
- Sundeck
- Cabana
- Courtyard
- Grill
- Picnic Area
- Zen Garden
- Dog Park
Student Features
- Private Bathroom
- Study Lounge
Apartment Features
Washer/Dryer
Air Conditioning
Dishwasher
High Speed Internet Access
Hardwood Floors
Walk-In Closets
Island Kitchen
Granite Countertops
Indoor Features
- High Speed Internet Access
- Wi-Fi
- Washer/Dryer
- Air Conditioning
- Heating
- Ceiling Fans
- Smoke Free
- Cable Ready
- Storage Space
- Double Vanities
- Tub/Shower
- Sprinkler System
- Framed Mirrors
- Wheelchair Accessible (Rooms)
Kitchen Features & Appliances
- Dishwasher
- Disposal
- Ice Maker
- Granite Countertops
- Stainless Steel Appliances
- Pantry
- Island Kitchen
- Kitchen
- Microwave
- Oven
- Range
- Refrigerator
- Freezer
- Quartz Countertops
Model Details
- Hardwood Floors
- Tile Floors
- Dining Room
- Family Room
- Office
- Recreation Room
- Den
- Built-In Bookshelves
- Views
- Walk-In Closets
- Linen Closet
- Double Pane Windows
- Window Coverings
- Wet Bar
- Large Bedrooms
- Balcony
- Patio
- Package Service
- Community-Wide WiFi
- Wi-Fi
- Controlled Access
- Maintenance on site
- Property Manager on Site
- On-Site Retail
- Recycling
- Renters Insurance Program
- Online Services
- Composting
- Planned Social Activities
- Guest Apartment
- Pet Care
- Pet Play Area
- Pet Washing Station
- EV Charging
- Public Transportation
- Elevator
- Business Center
- Clubhouse
- Lounge
- Multi Use Room
- Storage Space
- Disposal Chutes
- Conference Rooms
- Walk-Up
- Gated
- Roof Terrace
- Sundeck
- Cabana
- Courtyard
- Grill
- Picnic Area
- Zen Garden
- Dog Park
- Fitness Center
- Pool
- Bicycle Storage
- Walking/Biking Trails
- Private Bathroom
- Study Lounge
- 42-inch soft close cabinets with under cabinet lighting
- Built-in wine refrigerators*
- Coworking-Space
- Deep Undermount Sinks with Modern Kitchen Faucets and Pull-Down Sprayer
- Deposit Options Available
- Designed for LEED Gold and AEGB 1-star Rating
- In the center of the Mueller Town Center and walkable to everything Mueller has to offer
- LED Designer lighting package*
- Loading Dock
- Bike storage and repair room
- Two designer finish packages
- Brand New
- Conference Room
- DIY Maker Space
- Dog Friendly
- Energy Star Appliances with French Door Refrigerators
- Electric car charging station available
- Garage
- Over 20000 square feet of convenient ground floor retail
- Spa-inspired bathrooms with oversized soaking tubs and rainfall showers*
- Controlled Access
- Java bar
- Spacious walk in closets with custom shelving system
- Elegant quartz countertops
- BreathEasy community inside and out
- Built-in bookcases and desks*
- Custom stone kitchen backsplashes
- Dual bathroom vanities*
- High Speed Internet Access
- Wi-Fi
- Washer/Dryer
- Air Conditioning
- Heating
- Ceiling Fans
- Smoke Free
- Cable Ready
- Storage Space
- Double Vanities
- Tub/Shower
- Sprinkler System
- Framed Mirrors
- Wheelchair Accessible (Rooms)
- Dishwasher
- Disposal
- Ice Maker
- Granite Countertops
- Stainless Steel Appliances
- Pantry
- Island Kitchen
- Kitchen
- Microwave
- Oven
- Range
- Refrigerator
- Freezer
- Quartz Countertops
- Hardwood Floors
- Tile Floors
- Dining Room
- Family Room
- Office
- Recreation Room
- Den
- Built-In Bookshelves
- Views
- Walk-In Closets
- Linen Closet
- Double Pane Windows
- Window Coverings
- Wet Bar
- Large Bedrooms
- Balcony
- Patio
| Monday | 10am - 6pm |
|---|---|
| Tuesday | 10am - 6pm |
| Wednesday | 10am - 6pm |
| Thursday | 10am - 6pm |
| Friday | 10am - 6pm |
| Saturday | 10am - 6pm |
| Sunday | Closed |
Just outside Austin is the community of Mueller, where residents enjoy a short drive to downtown attractions and a 10-minute commute to the University of Texas at Austin. Its vast parks system is truly spectacular with a lot of comforting amenities. Mueller Lake Park is a sprawling 30-acre green space with paved trails, a scenic lake, and an amphitheater. Southwest Greenway is another peaceful park, encompassed by wildflowers and a giant sculpture.
The Mueller Airport Control Tower is a landmark within the community. The airport was Austin’s main travel hub for years until it was replaced by Austin-Bergstrom International Airport in 1999. The community’s proximity to Interstate 35 is extremely comforting for residents and students. Avid golfers enjoy the Morris Williams Golf Course, and residents find convenience in Muller Retail Center’s plethora of restaurants.
Learn more about living in MuellerCompare neighborhood and city base rent averages by bedroom.
| Mueller | Austin, TX | |
|---|---|---|
| Studio | $1,683 | $1,216 |
| 1 Bedroom | $1,954 | $1,382 |
| 2 Bedrooms | $2,421 | $1,786 |
| 3 Bedrooms | $3,315 | $2,403 |
| Colleges & Universities | Distance | ||
|---|---|---|---|
| Colleges & Universities | Distance | ||
| Drive: | 6 min | 2.7 mi | |
| Drive: | 6 min | 3.1 mi | |
| Drive: | 8 min | 4.1 mi | |
| Drive: | 10 min | 5.7 mi |
 The GreatSchools Rating helps parents compare schools within a state based on a variety of school quality indicators and provides a helpful picture of how effectively each school serves all of its students. Ratings are on a scale of 1 (below average) to 10 (above average) and can include test scores, college readiness, academic progress, advanced courses, equity, discipline and attendance data. We also advise parents to visit schools, consider other information on school performance and programs, and consider family needs as part of the school selection process.
The GreatSchools Rating helps parents compare schools within a state based on a variety of school quality indicators and provides a helpful picture of how effectively each school serves all of its students. Ratings are on a scale of 1 (below average) to 10 (above average) and can include test scores, college readiness, academic progress, advanced courses, equity, discipline and attendance data. We also advise parents to visit schools, consider other information on school performance and programs, and consider family needs as part of the school selection process.
View GreatSchools Rating Methodology
Data provided by GreatSchools.org © 2026. All rights reserved.
Transportation options available in Austin include M L King Jr Station, located 2.1 miles from AMLI Branch Park. AMLI Branch Park is near Austin-Bergstrom International, located 11.9 miles or 23 minutes away.
| Transit / Subway | Distance | ||
|---|---|---|---|
| Transit / Subway | Distance | ||
| Drive: | 4 min | 2.1 mi | |
| Drive: | 4 min | 2.8 mi | |
| Drive: | 7 min | 3.7 mi | |
| Drive: | 6 min | 4.0 mi | |
| Drive: | 7 min | 4.4 mi |
| Commuter Rail | Distance | ||
|---|---|---|---|
| Commuter Rail | Distance | ||
|
|
Drive: | 10 min | 5.4 mi |
|
|
Drive: | 40 min | 32.3 mi |
|
|
Drive: | 42 min | 34.5 mi |
| Airports | Distance | ||
|---|---|---|---|
| Airports | Distance | ||
|
Austin-Bergstrom International
|
Drive: | 23 min | 11.9 mi |
Time and distance from AMLI Branch Park.
| Shopping Centers | Distance | ||
|---|---|---|---|
| Shopping Centers | Distance | ||
| Walk: | 7 min | 0.4 mi | |
| Walk: | 13 min | 0.7 mi | |
| Walk: | 16 min | 0.9 mi |
| Parks and Recreation | Distance | ||
|---|---|---|---|
| Parks and Recreation | Distance | ||
|
Thinkery
|
Walk: | 4 min | 0.2 mi |
|
Elisabet Ney Museum
|
Drive: | 4 min | 1.9 mi |
|
Texas Memorial Museum
|
Drive: | 6 min | 2.6 mi |
|
Boggy Creek Greenbelt
|
Drive: | 6 min | 3.0 mi |
|
Shoal Creek Greenbelt Park
|
Drive: | 9 min | 4.3 mi |
| Hospitals | Distance | ||
|---|---|---|---|
| Hospitals | Distance | ||
| Walk: | 5 min | 0.3 mi | |
| Drive: | 4 min | 2.0 mi | |
| Drive: | 5 min | 2.1 mi |
| Military Bases | Distance | ||
|---|---|---|---|
| Military Bases | Distance | ||
| Drive: | 84 min | 69.4 mi | |
| Drive: | 88 min | 71.7 mi |
AMLI Branch Park Photos
-
BranchPark_amenity_aerial pool 3-65
-
Branch Out With AMLI Branch Park
-
-
BranchPark_interior_kitchen
-
BranchPark_amenity_fitness (2)
-
BranchPark_exterior_building 3-55
-
-
BranchPark_amenity garden room 2-43
-
BranchPark_amenity_pool 3-13
Models
-
E1
-
E2
-
A2
-
A3
-
A3a
-
A4
Nearby Apartments
Within 50 Miles of AMLI Branch Park
-
AMLI North Park
2300 Aldrich St
Austin, TX 78723
$2,217 - $4,552
1-2 Br 0.2 mi
-
AMLI on Aldrich
2401 Aldrich St
Austin, TX 78723
$1,922 - $4,415
1-3 Br 0.2 mi
-
AMLI Eastside
1000-1004 San Marcos St
Austin, TX 78702
$1,823 - $4,706
1-2 Br 2.7 mi
-
AMLI Downtown
201 Lavaca St
Austin, TX 78701
$2,442 - $6,103
1-2 Br 3.5 mi
-
AMLI South Shore
1620 E Riverside Dr
Austin, TX 78741
$1,786 - $5,893
1-3 Br 4.1 mi
-
AMLI Covered Bridge
8715 W Highway 71
Austin, TX 78735
$1,298 - $4,054
1-3 Br 12.0 mi
AMLI Branch Park has units with in‑unit washers and dryers, making laundry day simple for residents.
Utilities are not included in rent. Residents should plan to set up and pay for all services separately.
Parking is available at AMLI Branch Park for $25 - $75 / mo. Contact this property for details.
AMLI Branch Park has studios to two-bedrooms with rent ranges from $1,893/mo. to $4,327/mo.
Yes, AMLI Branch Park welcomes pets. Breed restrictions, weight limits, and additional fees may apply. View this property's pet policy.
A good rule of thumb is to spend no more than 30% of your gross income on rent. Based on the lowest available rent of $1,893 for a studio, you would need to earn about $68,000 per year to qualify. Want to double-check your budget? Try our Rent Affordability Calculator to see how much rent fits your income and lifestyle.
AMLI Branch Park is offering 1 Month Free for eligible applicants, with rental rates starting at $1,893.
Yes! AMLI Branch Park offers 20 Matterport 3D Tours. Explore different floor plans and see unit level details, all without leaving home.
What Are Walk Score®, Transit Score®, and Bike Score® Ratings?
Walk Score® measures the walkability of any address. Transit Score® measures access to public transit. Bike Score® measures the bikeability of any address.
What is a Sound Score Rating?
A Sound Score Rating aggregates noise caused by vehicle traffic, airplane traffic and local sources
