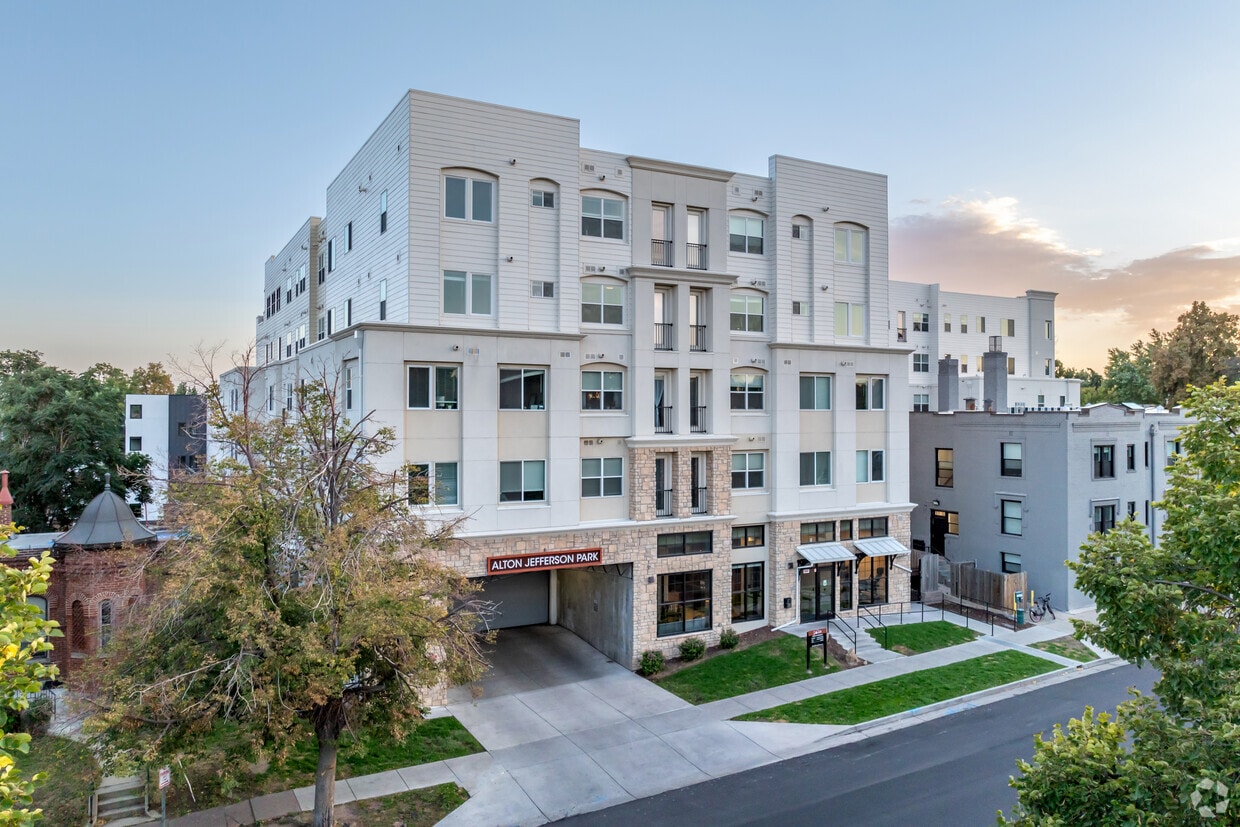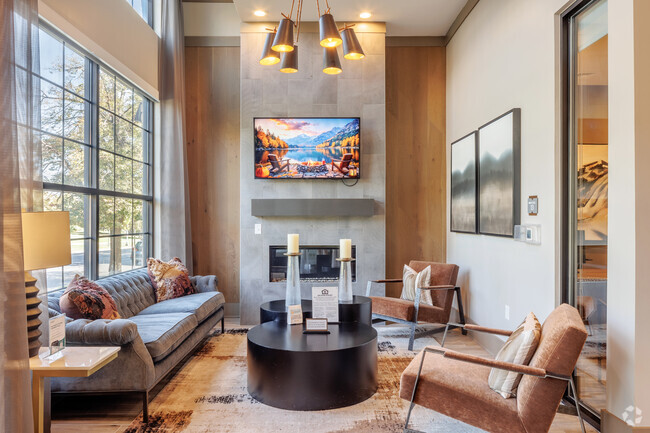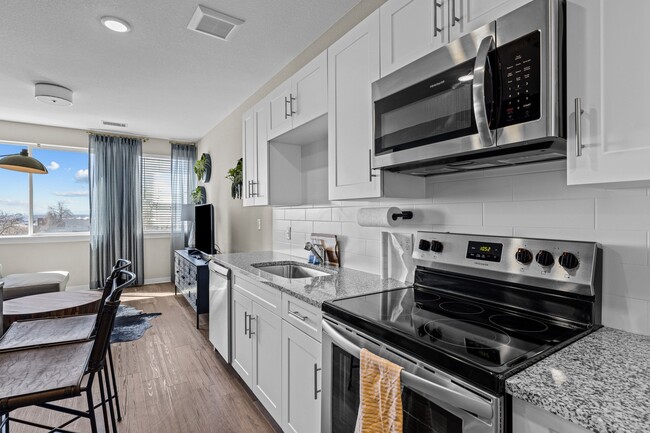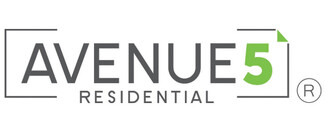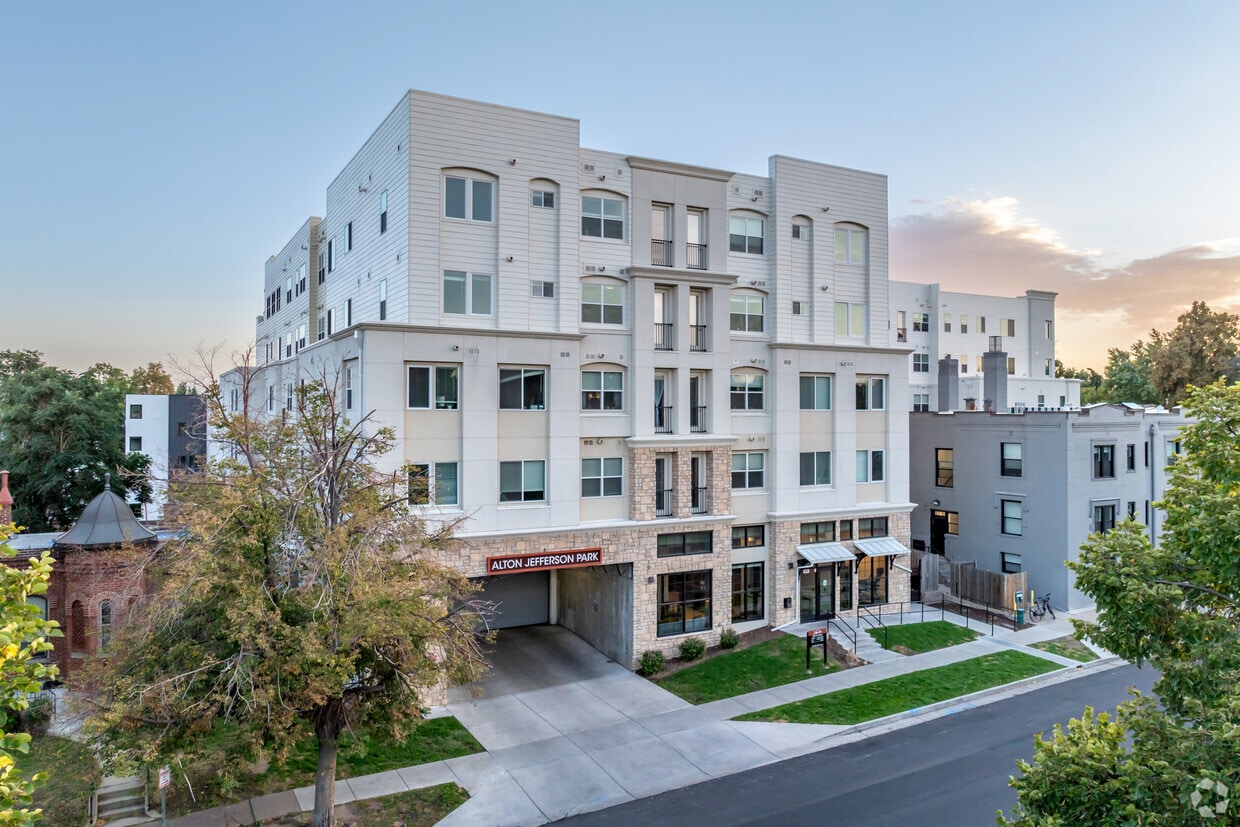-
Total Monthly Price
$1,611 - $3,858
-
Bedrooms
Studio - 2 bd
-
Bathrooms
1 - 2 ba
-
Square Feet
591 - 1,099 sq ft
Situated in one of Denver's most walkable neighborhoods, Alton Jefferson Park Apartments places you right where you want to be. Enjoy the freedom to explore, with the city's best hot spots, parks, and entertainment options within easy reach. Here, high-end design elements blend seamlessly with our welcoming community atmosphere and an indulgent selection of the most desirable, upscale amenities.
Highlights
- Walker's Paradise
- Roof Terrace
- Pet Washing Station
- Walk-In Closets
- Spa
- Controlled Access
- Island Kitchen
- Sundeck
- Elevator
Pricing & Floor Plans
-
Unit 317price $1,611square feet 591availibility Now
-
Unit 406price $1,636square feet 591availibility Now
-
Unit 416price $1,661square feet 591availibility Now
-
Unit 106price $2,050square feet 844availibility Now
-
Unit 119price $1,682square feet 624availibility Feb 7
-
Unit 424price $2,244square feet 897availibility Now
-
Unit 220price $2,100square feet 895availibility Mar 23
-
Unit 317price $1,611square feet 591availibility Now
-
Unit 406price $1,636square feet 591availibility Now
-
Unit 416price $1,661square feet 591availibility Now
-
Unit 106price $2,050square feet 844availibility Now
-
Unit 119price $1,682square feet 624availibility Feb 7
-
Unit 424price $2,244square feet 897availibility Now
-
Unit 220price $2,100square feet 895availibility Mar 23
Fees and Policies
The fees listed below are community-provided and may exclude utilities or add-ons. All payments are made directly to the property and are non-refundable unless otherwise specified. Use the Cost Calculator to determine costs based on your needs.
-
Utilities & Essentials
-
Utility - Setup FeeOne-time utility account setup fee. Charged per unit.$25
-
Utility Admin FeeMonthly utility billing management fee. Charged per unit.$4.76 / mo
-
-
One-Time Basics
-
Due at Application
-
Holding DepositPayment to hold unit, applied to security deposit. Charged per unit.$250
-
-
Due at Move-In
-
Parking Tag FeeMonthly parking fee. Contact office for details. Charged per unit.$20
-
Credit Check FeeScreening and processing fee (per applicant). Charged per unit.$42
-
Security DepositRefundable deposit for damages or lease obligations. Charged per unit.Varies one-time
-
-
Due at Application
Pet policies are negotiable.
-
Dogs
-
Dog DepositCharged per pet.$300
-
Dog RentCharged per pet.$35 / mo
100 lbs. Weight LimitRestrictions:NoneRead More Read LessComments -
-
Cats
-
Cat DepositCharged per pet.$300
-
Cat RentCharged per pet.$35 / mo
100 lbs. Weight LimitRestrictions:Comments -
-
Garage Lot
-
Parking FeeCharged per vehicle.$100 / mo
-
-
Additional Parking Options
-
Other
-
-
Storage Unit
-
Storage Space RentalMonthly storage fee. Contact office for details. Charged per rentable item.$50 / mo
-
-
Pet Screening FeeOne-time pet screening fee. Charged per unit.$20
-
Parking - ReservedMonthly parking fee. Contact office for details. Charged per unit.$100 / mo
-
Pet RentMonthly pet rent. Charged per unit.$35 / mo
-
Access Device - Garage RemoteCost to replace key. Charged per unit.$50 / occurrence
-
Pet DepositRefundable pet deposit for approved pet. Charged per unit.$300
-
Renters Insurance (Purchase Assurant)Monthly resident insurance through Assurant. Charged per unit.$13 / mo
-
Clubhouse Rental - ChargeClubhouse reservations. Contact office for details. Charged per unit.$175 / occurrence
-
NSF Tenant FeeReturned or declined payment fee. Charged per unit.$25 / occurrence
-
Access Device - FobCost to replace key. Charged per unit.$50 / occurrence
-
Early Termination FeeFee to terminate lease early. Charged per unit.125% of base rent / occurrence
-
On-Site Transfer FeeApartment transfer fee. Charged per unit.$350 / occurrence
-
Access Device - KeyCost to replace key. Charged per unit.$50 / occurrence
-
Late FeeLate payment fee. Charged per unit.5% of base rent / occurrence
Property Fee Disclaimer: Based on community-supplied data and independent market research. Subject to change without notice. May exclude fees for mandatory or optional services and usage-based utilities.
Details
Lease Options
-
6 - 14 Month Leases
Property Information
-
Built in 2020
-
122 units/5 stories
Matterport 3D Tours
About Alton Jefferson Park
Situated in one of Denver's most walkable neighborhoods, Alton Jefferson Park Apartments places you right where you want to be. Enjoy the freedom to explore, with the city's best hot spots, parks, and entertainment options within easy reach. Here, high-end design elements blend seamlessly with our welcoming community atmosphere and an indulgent selection of the most desirable, upscale amenities.
Alton Jefferson Park is an apartment community located in Denver County and the 80211 ZIP Code. This area is served by the Denver County 1 attendance zone.
Unique Features
- Hardwood-Style Flooring in Living Areas
- Juliette Balconies Available
- Spacious walk-in closets providing ample storage
- Spacious linen closets provide additional storage
- In-Home GE Washer and Dryer
- Pantry Closets
- Quartz Countertops
- Baths with Tile Surround Tubs and Curved Shower Rods
- BILT Rewards
- GE Stainless Steel Appliances with Glass Cooktop Range
- Kitchen Island*
- White Subway Tile Kitchen Backsplash
- Designer Lighting
- Elegant and durable hardwood floors
- Gourmet Kitchens with Granite Countertops
- Pantry Closets and Linen Shelves
- Spacious Walk-In Closets
- 2 Inch Wood-style Blinds
- Designer Tile
- Juliette Balcony (Select Units)
- Rooftop Terrace and Lounge with Skyline Views
- Sleek Stainless Steel Appliances
- Washer and Dryer
- Kitchen Island
Contact
Video Tours
Many properties are now offering LIVE tours via FaceTime and other streaming apps.
Community Amenities
Fitness Center
Elevator
Roof Terrace
Controlled Access
- Package Service
- Controlled Access
- Maintenance on site
- Property Manager on Site
- 24 Hour Access
- Recycling
- Renters Insurance Program
- Pet Washing Station
- Elevator
- Business Center
- Lounge
- Storage Space
- Fitness Center
- Spa
- Bicycle Storage
- Roof Terrace
- Sundeck
- Grill
Apartment Features
Washer/Dryer
Air Conditioning
Dishwasher
High Speed Internet Access
Hardwood Floors
Walk-In Closets
Island Kitchen
Granite Countertops
Indoor Features
- High Speed Internet Access
- Wi-Fi
- Washer/Dryer
- Air Conditioning
- Heating
- Cable Ready
- Tub/Shower
Kitchen Features & Appliances
- Dishwasher
- Disposal
- Ice Maker
- Granite Countertops
- Stainless Steel Appliances
- Pantry
- Island Kitchen
- Eat-in Kitchen
- Kitchen
- Microwave
- Oven
- Range
- Refrigerator
- Freezer
- Warming Drawer
- Instant Hot Water
- Quartz Countertops
Model Details
- Hardwood Floors
- Vaulted Ceiling
- Views
- Walk-In Closets
- Linen Closet
- Double Pane Windows
- Balcony
- Patio
Jefferson Park’s proximity to Downtown Denver and Mile High Stadium makes this community an excellent place to live. The Jefferson Park – for which the neighborhood was named – overlooks the Denver cityscape - a perfect viewing point of roller coasters at Elitch Gardens and the Pepsi Center.
This area is convenient for residents needing to access Interstate 25. Locals enjoy biking to their favorite Jefferson Park attractions, like the Children’s Museum of Denver at Marsico Campus or Downtown Aquarium, from their luxury apartments. Crescent Park is also close by, a great green space nestled alongside the South Platte River.
Residents enjoy the ability to walk to local pubs such as Little Machine Beer or Briar Common Brewery on a Broncos game day. Jefferson Park is near tons of city attractions and the Metropolitan State University of Denver.
Learn more about living in Jefferson ParkCompare neighborhood and city base rent averages by bedroom.
| Jefferson Park | Denver, CO | |
|---|---|---|
| Studio | $1,542 | $1,398 |
| 1 Bedroom | $1,824 | $1,610 |
| 2 Bedrooms | $2,377 | $2,115 |
| 3 Bedrooms | $3,126 | $2,879 |
- Package Service
- Controlled Access
- Maintenance on site
- Property Manager on Site
- 24 Hour Access
- Recycling
- Renters Insurance Program
- Pet Washing Station
- Elevator
- Business Center
- Lounge
- Storage Space
- Roof Terrace
- Sundeck
- Grill
- Fitness Center
- Spa
- Bicycle Storage
- Hardwood-Style Flooring in Living Areas
- Juliette Balconies Available
- Spacious walk-in closets providing ample storage
- Spacious linen closets provide additional storage
- In-Home GE Washer and Dryer
- Pantry Closets
- Quartz Countertops
- Baths with Tile Surround Tubs and Curved Shower Rods
- BILT Rewards
- GE Stainless Steel Appliances with Glass Cooktop Range
- Kitchen Island*
- White Subway Tile Kitchen Backsplash
- Designer Lighting
- Elegant and durable hardwood floors
- Gourmet Kitchens with Granite Countertops
- Pantry Closets and Linen Shelves
- Spacious Walk-In Closets
- 2 Inch Wood-style Blinds
- Designer Tile
- Juliette Balcony (Select Units)
- Rooftop Terrace and Lounge with Skyline Views
- Sleek Stainless Steel Appliances
- Washer and Dryer
- Kitchen Island
- High Speed Internet Access
- Wi-Fi
- Washer/Dryer
- Air Conditioning
- Heating
- Cable Ready
- Tub/Shower
- Dishwasher
- Disposal
- Ice Maker
- Granite Countertops
- Stainless Steel Appliances
- Pantry
- Island Kitchen
- Eat-in Kitchen
- Kitchen
- Microwave
- Oven
- Range
- Refrigerator
- Freezer
- Warming Drawer
- Instant Hot Water
- Quartz Countertops
- Hardwood Floors
- Vaulted Ceiling
- Views
- Walk-In Closets
- Linen Closet
- Double Pane Windows
- Balcony
- Patio
| Monday | 10am - 6pm |
|---|---|
| Tuesday | 10am - 6pm |
| Wednesday | 10am - 6pm |
| Thursday | 10am - 6pm |
| Friday | 10am - 6pm |
| Saturday | 10am - 5pm |
| Sunday | Closed |
| Colleges & Universities | Distance | ||
|---|---|---|---|
| Colleges & Universities | Distance | ||
| Drive: | 5 min | 2.1 mi | |
| Drive: | 5 min | 2.2 mi | |
| Drive: | 5 min | 2.2 mi | |
| Drive: | 7 min | 2.5 mi |
 The GreatSchools Rating helps parents compare schools within a state based on a variety of school quality indicators and provides a helpful picture of how effectively each school serves all of its students. Ratings are on a scale of 1 (below average) to 10 (above average) and can include test scores, college readiness, academic progress, advanced courses, equity, discipline and attendance data. We also advise parents to visit schools, consider other information on school performance and programs, and consider family needs as part of the school selection process.
The GreatSchools Rating helps parents compare schools within a state based on a variety of school quality indicators and provides a helpful picture of how effectively each school serves all of its students. Ratings are on a scale of 1 (below average) to 10 (above average) and can include test scores, college readiness, academic progress, advanced courses, equity, discipline and attendance data. We also advise parents to visit schools, consider other information on school performance and programs, and consider family needs as part of the school selection process.
View GreatSchools Rating Methodology
Data provided by GreatSchools.org © 2026. All rights reserved.
Transportation options available in Denver include Union Station Track 12, located 1.3 miles from Alton Jefferson Park. Alton Jefferson Park is near Denver International, located 25.2 miles or 34 minutes away.
| Transit / Subway | Distance | ||
|---|---|---|---|
| Transit / Subway | Distance | ||
| Drive: | 4 min | 1.3 mi | |
|
|
Drive: | 4 min | 1.6 mi |
| Drive: | 5 min | 1.8 mi | |
|
|
Drive: | 6 min | 2.2 mi |
| Drive: | 6 min | 2.2 mi |
| Commuter Rail | Distance | ||
|---|---|---|---|
| Commuter Rail | Distance | ||
|
|
Drive: | 4 min | 1.6 mi |
|
|
Drive: | 4 min | 1.7 mi |
| Drive: | 7 min | 3.1 mi | |
| Drive: | 7 min | 3.1 mi | |
| Drive: | 15 min | 3.7 mi |
| Airports | Distance | ||
|---|---|---|---|
| Airports | Distance | ||
|
Denver International
|
Drive: | 34 min | 25.2 mi |
Time and distance from Alton Jefferson Park.
| Shopping Centers | Distance | ||
|---|---|---|---|
| Shopping Centers | Distance | ||
| Walk: | 12 min | 0.7 mi | |
| Walk: | 13 min | 0.7 mi | |
| Walk: | 17 min | 0.9 mi |
| Parks and Recreation | Distance | ||
|---|---|---|---|
| Parks and Recreation | Distance | ||
|
Landry's Downtown Aquarium
|
Walk: | 20 min | 1.0 mi |
|
Centennial Gardens
|
Drive: | 3 min | 1.3 mi |
|
Children's Museum of Denver
|
Drive: | 5 min | 1.3 mi |
|
Lower Downtown Historic District (LoDo)
|
Drive: | 5 min | 2.0 mi |
|
Civic Center Park
|
Drive: | 6 min | 2.6 mi |
| Hospitals | Distance | ||
|---|---|---|---|
| Hospitals | Distance | ||
| Drive: | 7 min | 3.0 mi | |
| Drive: | 9 min | 3.5 mi | |
| Drive: | 10 min | 3.9 mi |
| Military Bases | Distance | ||
|---|---|---|---|
| Military Bases | Distance | ||
| Drive: | 48 min | 22.7 mi | |
| Drive: | 81 min | 66.6 mi | |
| Drive: | 90 min | 76.2 mi |
Alton Jefferson Park Photos
-
Alton Jefferson Park
-
Rooftop Lounge
-
Lobby
-
-
-
-
Lobby
-
Fitness Center
-
Lobby
Models
-
Studio
-
Studio
-
Studio
-
Studio
-
Studio
-
Studio
Nearby Apartments
Within 50 Miles of Alton Jefferson Park
-
City House Apartments
1801 Chestnut Pl
Denver, CO 80202
$1,665 - $3,087 Total Monthly Price
1-3 Br 1.3 mi
-
TriVista on Speer
1350 Speer Blvd
Denver, CO 80204
$1,444 - $9,101 Total Monthly Price
1-3 Br 2.1 mi
-
One Observatory Park
2360 E Evans Ave
Denver, CO 80210
$1,874 - $9,027 Total Monthly Price
1-2 Br 6.6 mi
-
Meridian at Cherry Creek
888-888 S Oneida St
Denver, CO 80224
$975 - $2,050 Plus Fees
1-2 Br 12 Month Lease 7.4 mi
-
Harvest Station
11775 Wadsworth Blvd
Broomfield, CO 80020
$1,525 - $2,260 Plus Fees
1-3 Br 10.9 mi
-
Ascend at Gateway
18905 E 60th Ave
Denver, CO 80249
$1,782 - $3,147 Total Monthly Price
1-3 Br 14.0 mi
Alton Jefferson Park has units with in‑unit washers and dryers, making laundry day simple for residents.
Utilities are not included in rent. Residents should plan to set up and pay for all services separately.
Parking is available at Alton Jefferson Park. Fees may apply depending on the type of parking offered. Contact this property for details.
Alton Jefferson Park has studios to two-bedrooms with rent ranges from $1,611/mo. to $3,858/mo.
Yes, Alton Jefferson Park welcomes pets. Breed restrictions, weight limits, and additional fees may apply. View this property's pet policy.
A good rule of thumb is to spend no more than 30% of your gross income on rent. Based on the lowest available rent of $1,611 for a studio, you would need to earn about $64,430 per year to qualify. Want to double-check your budget? Calculate how much rent you can afford with our Rent Affordability Calculator.
Alton Jefferson Park is not currently offering any rent specials. Check back soon, as promotions change frequently.
Yes! Alton Jefferson Park offers 9 Matterport 3D Tours. Explore different floor plans and see unit level details, all without leaving home.
Applicant has the right to provide the property manager or owner with a Portable Tenant Screening Report (PTSR) that is not more than 30 days old, as defined in § 38-12-902(2.5), Colorado Revised Statutes; and 2) if Applicant provides the property manager or owner with a PTSR, the property manager or owner is prohibited from: a) charging Applicant a rental application fee; or b) charging Applicant a fee for the property manager or owner to access or use the PTSR.
What Are Walk Score®, Transit Score®, and Bike Score® Ratings?
Walk Score® measures the walkability of any address. Transit Score® measures access to public transit. Bike Score® measures the bikeability of any address.
What is a Sound Score Rating?
A Sound Score Rating aggregates noise caused by vehicle traffic, airplane traffic and local sources
