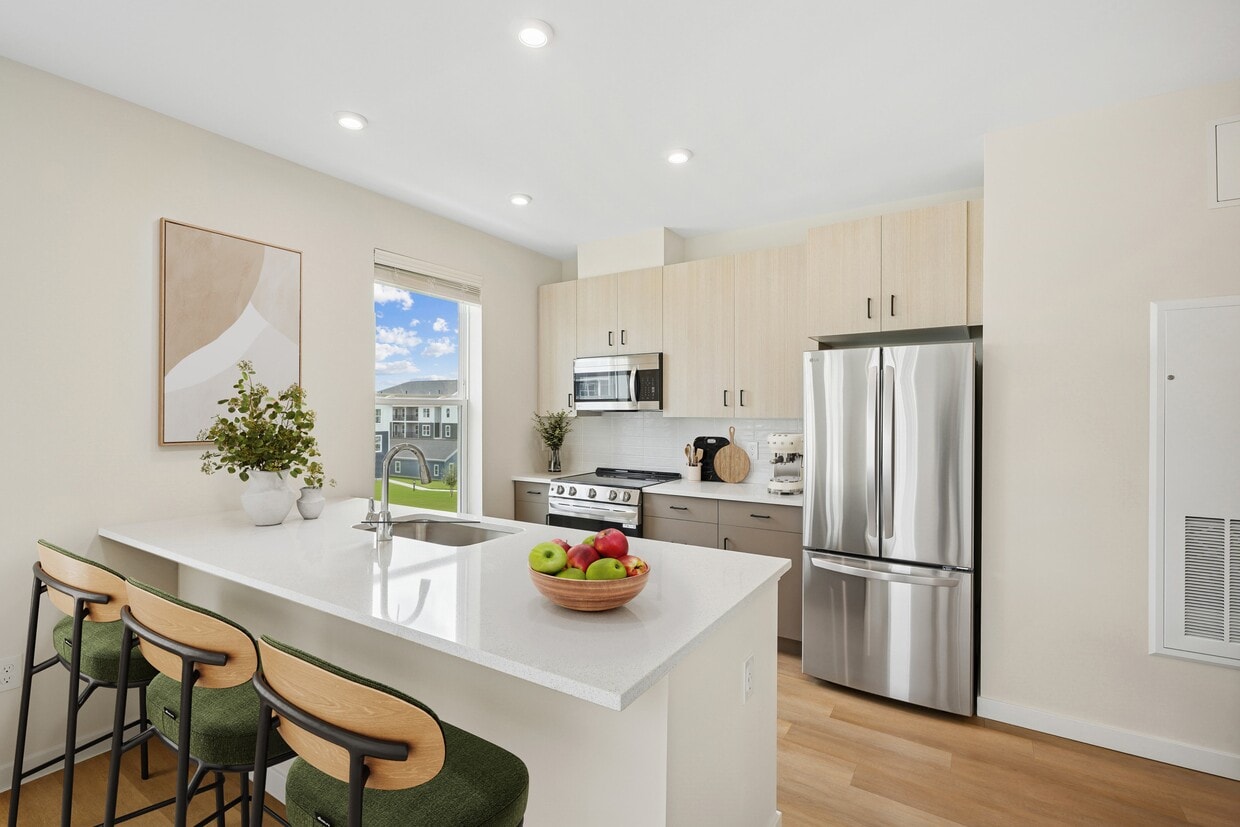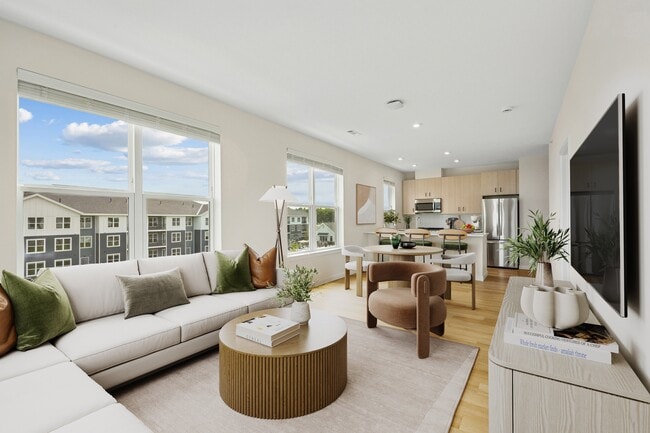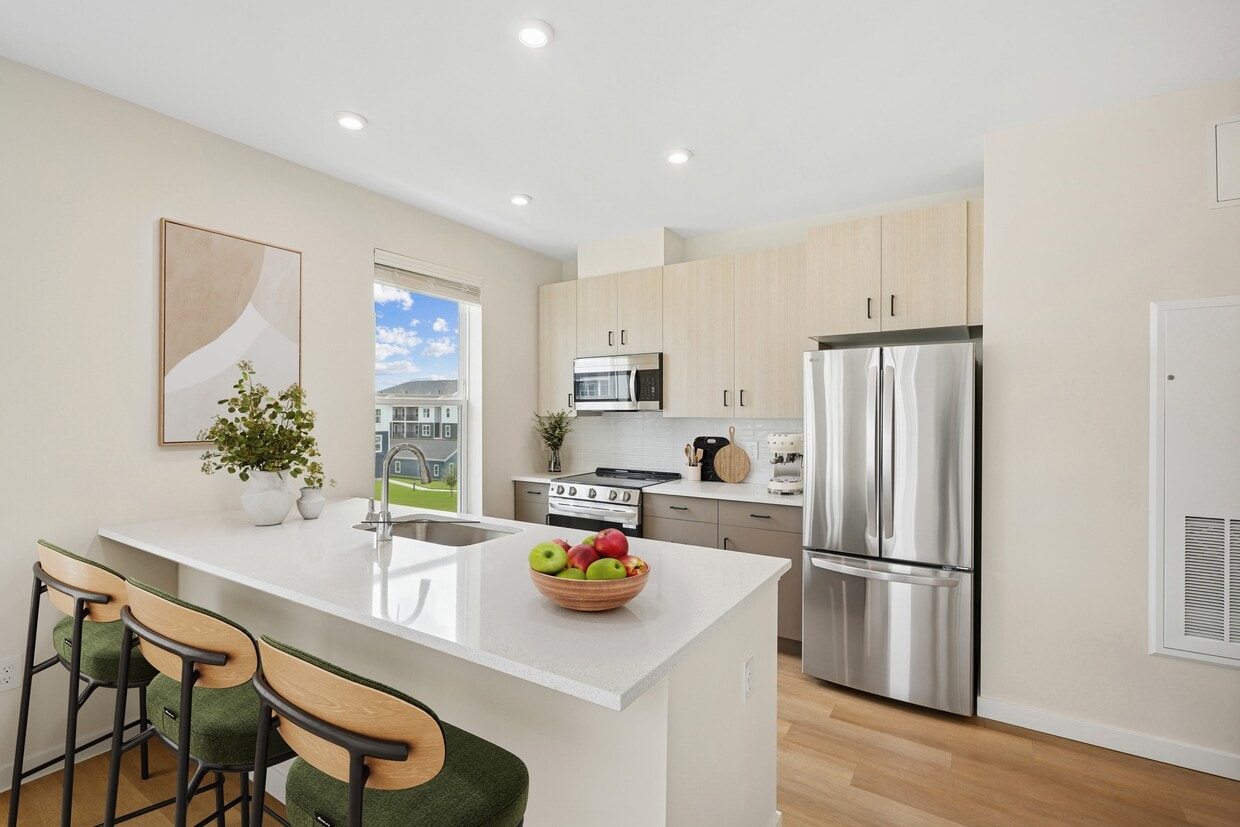-
Total Monthly Price
$2,475 - $4,295
-
Bedrooms
1 - 3 bd
-
Bathrooms
1 - 2 ba
-
Square Feet
790 - 1,499 sq ft
Highlights
- New Construction
- Den
- Pet Washing Station
- High Ceilings
- Pool
- Walk-In Closets
- Planned Social Activities
- Pet Play Area
- Island Kitchen
Pricing & Floor Plans
-
Unit 21-101price $2,475square feet 790availibility Now
-
Unit 29-102price $2,575square feet 790availibility Now
-
Unit 30-101price $2,625square feet 790availibility Now
-
Unit 32-102price $2,650square feet 790availibility Now
-
Unit 23-202price $2,695square feet 910availibility Now
-
Unit 23-204price $2,695square feet 910availibility Now
-
Unit 17-201price $2,695square feet 910availibility Now
-
Unit 23-203price $3,120square feet 1,153availibility Now
-
Unit 23-201price $3,120square feet 1,153availibility Now
-
Unit 17-204price $3,120square feet 1,153availibility Now
-
Unit 08-101price $3,175square feet 1,163availibility Now
-
Unit 27-201price $3,620square feet 1,282availibility Now
-
Unit 25-202price $3,620square feet 1,282availibility Now
-
Unit 25-302price $3,650square feet 1,282availibility Now
-
Unit 07-204price $4,240square feet 1,499availibility Now
-
Unit 11-204price $4,240square feet 1,499availibility Now
-
Unit 25-201price $4,240square feet 1,499availibility Now
-
Unit 21-101price $2,475square feet 790availibility Now
-
Unit 29-102price $2,575square feet 790availibility Now
-
Unit 30-101price $2,625square feet 790availibility Now
-
Unit 32-102price $2,650square feet 790availibility Now
-
Unit 23-202price $2,695square feet 910availibility Now
-
Unit 23-204price $2,695square feet 910availibility Now
-
Unit 17-201price $2,695square feet 910availibility Now
-
Unit 23-203price $3,120square feet 1,153availibility Now
-
Unit 23-201price $3,120square feet 1,153availibility Now
-
Unit 17-204price $3,120square feet 1,153availibility Now
-
Unit 08-101price $3,175square feet 1,163availibility Now
-
Unit 27-201price $3,620square feet 1,282availibility Now
-
Unit 25-202price $3,620square feet 1,282availibility Now
-
Unit 25-302price $3,650square feet 1,282availibility Now
-
Unit 07-204price $4,240square feet 1,499availibility Now
-
Unit 11-204price $4,240square feet 1,499availibility Now
-
Unit 25-201price $4,240square feet 1,499availibility Now
Fees and Policies
The fees listed below are community-provided and may exclude utilities or add-ons. All payments are made directly to the property and are non-refundable unless otherwise specified. Use the Cost Calculator to determine costs based on your needs.
-
Utilities & Essentials
-
Utility - Electric - Third PartyUsage-Based (Utilities).Amount for provision and consumption of electric paid to a third party. Charged per unit. Payable to 3rd PartyIncluded
-
Utility - Water/SewerUsage-Based (Utilities).Amount for provision and/or consumption of water and sewer services Charged per unit. Payable to 3rd PartyIncludedDisclaimer: 45 Utility apportionment is submetered water/gas/electric.Read More Read Less
-
Utility - Natural Gas - Third PartyUsage-Based (Utilities).Amount for provision and consumption of natural gas paid to a third party. Charged per unit. Payable to 3rd PartyIncluded
-
-
One-Time Basics
-
Due at Application
-
Application FeeAmount to process application, initiate screening, and take a rental home off the market. Charged per applicant.$50
-
-
Due at Move-In
-
Security Deposit (Refundable)Amount intended to be held through residency that may be applied toward amounts owed at move-out. Refunds processed per application and lease terms. Charged per applicant.$500
-
-
Due at Application
-
Dogs
Restrictions:Comments
-
Cats
Restrictions:Comments
-
Pet Fees
-
Pet RentMax of 2. Monthly amount for authorized pet. Charged per pet.$60 / mo
-
-
Garage Lot
Comments
-
Electric Vehicle Parking
Comments
-
Renters Liability/Content - Property ProgramAmount to participate in the property Renters Liability Program. Charged per unit.$13 / mo
-
Access Device - AdditionalAmount to obtain additional access device(s) for community; additional fob, additional key. May be subject to availability. Charged per unit.$100 / occurrence
-
Internet ServicesAmount for internet services provided by community. Charged per unit.$60 / mo
-
Renters Liability Only - Non-ComplianceAmount for not maintaining required Renters Liability Policy. Charged per unit.$8 / occurrence
-
Positive Credit Reporting ServicesAmount to send positive payment history to credit reporting agency(ies); per person. Charged per leaseholder.$6.95 / mo
-
Intra-Community Transfer FeeAmount due when transferring to another rental unit within community. Charged per unit.$1,000 / occurrence
-
Returned Payment Fee (NSF)Amount for returned payment. Charged per unit.$25 / occurrence
-
Insufficient Move-Out Notice FeeAmount for not providing notice to move-out as required by lease. Charged per unit.200% of base rent / occurrence
-
Utility - Vacant Cost RecoveryUsage-Based (Utilities).Amount for utility usage not transferred to resident responsibility any time during occupancy. Charged per unit.Varies / occurrence
-
Month-to-Month FeeAmount, in addition to base rent, for a month-to-month lease. Charged per unit.$1,000 / occurrence
-
Access Device - ReplacementAmount to obtain a replacement access device for community; fobs, keys, remotes, access passes. Charged per unit.$100 / occurrence
-
Late FeeAmount for paying after rent due date; per terms of lease. Charged per unit.$50 / occurrence
-
Lease Buy OutAmount agreed upon by resident to terminate lease early and satisfy lease terms; additional conditions apply. Charged per unit.200% of base rent / occurrence
Property Fee Disclaimer: Total Monthly Leasing Price includes base rent, all monthly mandatory and any user-selected optional fees. Excludes variable, usage-based, and required charges due at or prior to move-in or at move-out. Security Deposit may change based on screening results, but total will not exceed legal maximums. Some items may be taxed under applicable law. Some fees may not apply to rental homes subject to an affordable program. All fees are subject to application and/or lease terms. Prices and availability subject to change. Resident is responsible for damages beyond ordinary wear and tear. Resident may need to maintain insurance and to activate and maintain utility services, including but not limited to electricity, water, gas, and internet, per the lease. Additional fees may apply as detailed in the application and/or lease agreement, which can be requested prior to applying. Pets: Pet breed and other pet restrictions apply. Rentable Items: All Parking, storage, and other rentable items are subject to availability. Final pricing and availability will be determined during lease agreement. See Leasing Agent for details.
Details
Lease Options
-
12 - 15 Month Leases
Property Information
-
Built in 2025
-
264 units/3 stories
Select a unit to view pricing & availability
About Alta Oak and Pine
At Alta Oak & Pine, Londonderry's picturesque charm and modern comfort entwine for a rooted and vibrant lifestyle. Shape your routine around the great outdoors by reveling in nearby lakes, mountains, orchards, and seacoast. Walk to the local brewery, break a sweat in the fitness studio, or host friends for supper club in the great room. In the midst of Londonderry's enchanting community, Alta Oak & Pine provides rich soil where your life can flourish.
Alta Oak and Pine is an apartment community located in Rockingham County and the 03053 ZIP Code. This area is served by the Londonderry attendance zone.
Unique Features
- Electronic Thermostat
- Paid Cable
- BBQ Grill
- EV Charging Stations
- Parking Garage
- Patio/Balcony
- Air Conditioner
- App Refrigerator
- Closet Walk-in
- Wide-Plank, Vinyl Flooring
- Bark Park
- Complimentary Coffee Bar
- Coworking Lounge
- Kitchen Island
- Location Corner Unit
- Yoga Studio
- Appliances Stainless
- Game Room
- App W/D
- Internet
- Personal Work Pods
- View Courtyard
Community Amenities
Pool
Fitness Center
Clubhouse
Recycling
Grill
Community-Wide WiFi
Conference Rooms
Key Fob Entry
Property Services
- Package Service
- Community-Wide WiFi
- Maintenance on site
- Property Manager on Site
- Recycling
- Planned Social Activities
- Pet Play Area
- Pet Washing Station
- EV Charging
- Key Fob Entry
Shared Community
- Clubhouse
- Lounge
- Breakfast/Coffee Concierge
- Conference Rooms
Fitness & Recreation
- Fitness Center
- Pool
- Gameroom
Outdoor Features
- Sundeck
- Courtyard
- Grill
- Picnic Area
- Dog Park
Apartment Features
Washer/Dryer
Air Conditioning
Dishwasher
Walk-In Closets
Island Kitchen
Microwave
Refrigerator
Wi-Fi
Indoor Features
- Wi-Fi
- Washer/Dryer
- Air Conditioning
- Heating
- Smoke Free
- Tub/Shower
- Wheelchair Accessible (Rooms)
Kitchen Features & Appliances
- Dishwasher
- Disposal
- Stainless Steel Appliances
- Island Kitchen
- Kitchen
- Microwave
- Oven
- Refrigerator
- Freezer
- Quartz Countertops
Model Details
- Vinyl Flooring
- Dining Room
- High Ceilings
- Den
- Walk-In Closets
- Large Bedrooms
- Balcony
- Patio
- Lawn
Londonderry is a cozy suburban town on the south side of Manchester. Having grown out of sparsely-developed farmlands, the landscape is almost entirely filled by residential neighborhoods, with a small cluster of shopping centers, restaurants, and a multiplex movie theater along Nashua Road near Interstate 93.
Surrounded by parks and intertwined with lush green forests, the entire community enjoys a somewhat secluded rural atmosphere, with residents on the north side also benefitting from close access to the resources and attractions of Manchester. Boston is only about an hour’s drive to the south, putting one of America’s most exciting and historic cities at arm’s reach for business or leisure anytime.
Learn more about living in Londonderry- Package Service
- Community-Wide WiFi
- Maintenance on site
- Property Manager on Site
- Recycling
- Planned Social Activities
- Pet Play Area
- Pet Washing Station
- EV Charging
- Key Fob Entry
- Clubhouse
- Lounge
- Breakfast/Coffee Concierge
- Conference Rooms
- Sundeck
- Courtyard
- Grill
- Picnic Area
- Dog Park
- Fitness Center
- Pool
- Gameroom
- Electronic Thermostat
- Paid Cable
- BBQ Grill
- EV Charging Stations
- Parking Garage
- Patio/Balcony
- Air Conditioner
- App Refrigerator
- Closet Walk-in
- Wide-Plank, Vinyl Flooring
- Bark Park
- Complimentary Coffee Bar
- Coworking Lounge
- Kitchen Island
- Location Corner Unit
- Yoga Studio
- Appliances Stainless
- Game Room
- App W/D
- Internet
- Personal Work Pods
- View Courtyard
- Wi-Fi
- Washer/Dryer
- Air Conditioning
- Heating
- Smoke Free
- Tub/Shower
- Wheelchair Accessible (Rooms)
- Dishwasher
- Disposal
- Stainless Steel Appliances
- Island Kitchen
- Kitchen
- Microwave
- Oven
- Refrigerator
- Freezer
- Quartz Countertops
- Vinyl Flooring
- Dining Room
- High Ceilings
- Den
- Walk-In Closets
- Large Bedrooms
- Balcony
- Patio
- Lawn
| Monday | 9am - 6pm |
|---|---|
| Tuesday | 9am - 6pm |
| Wednesday | 9am - 6pm |
| Thursday | 9am - 6pm |
| Friday | 9am - 6pm |
| Saturday | 10am - 5pm |
| Sunday | Closed |
| Colleges & Universities | Distance | ||
|---|---|---|---|
| Colleges & Universities | Distance | ||
| Drive: | 28 min | 13.0 mi | |
| Drive: | 21 min | 13.6 mi | |
| Drive: | 25 min | 14.9 mi | |
| Drive: | 26 min | 16.5 mi |
 The GreatSchools Rating helps parents compare schools within a state based on a variety of school quality indicators and provides a helpful picture of how effectively each school serves all of its students. Ratings are on a scale of 1 (below average) to 10 (above average) and can include test scores, college readiness, academic progress, advanced courses, equity, discipline and attendance data. We also advise parents to visit schools, consider other information on school performance and programs, and consider family needs as part of the school selection process.
The GreatSchools Rating helps parents compare schools within a state based on a variety of school quality indicators and provides a helpful picture of how effectively each school serves all of its students. Ratings are on a scale of 1 (below average) to 10 (above average) and can include test scores, college readiness, academic progress, advanced courses, equity, discipline and attendance data. We also advise parents to visit schools, consider other information on school performance and programs, and consider family needs as part of the school selection process.
View GreatSchools Rating Methodology
Data provided by GreatSchools.org © 2026. All rights reserved.
Alta Oak and Pine Photos
-
Alta Oak and Pine
-
3D Property Tour
-
-
-
-
-
-
-
Models
-
1 Bedroom
-
1 Bedroom
-
1 Bedroom
-
1 Bedroom
-
2 Bedrooms
-
2 Bedrooms
Nearby Apartments
Within 50 Miles of Alta Oak and Pine
-
The 305, A Broadstone Community
305 Winter St
Waltham, MA 02451
$2,821 - $5,523 Total Monthly Price
1-3 Br 33.2 mi
-
Caldwell
34 Munroe St
Lynn, MA 01901
$2,010 - $3,175 Total Monthly Price
1-2 Br 35.0 mi
-
500 Ocean
500 Ocean Ave
Revere, MA 02151
$2,380 - $5,719 Total Monthly Price
1-3 Br 12 Month Lease 36.7 mi
-
Market Central
425 Massachusetts Ave
Cambridge, MA 02139
$2,980 - $7,105 Total Monthly Price
1-3 Br 37.5 mi
-
The Smith
89 E Dedham St
Boston, MA 02118
$3,331 - $8,179 Total Monthly Price
1-3 Br 39.7 mi
-
Bancroft Lofts
59 Fountain St
Framingham, MA 01702
$2,394 - $3,378 Total Monthly Price
1-2 Br 41.6 mi
Alta Oak and Pine has units with in‑unit washers and dryers, making laundry day simple for residents.
Utilities are not included in rent. Residents should plan to set up and pay for all services separately.
Parking is available at Alta Oak and Pine. Fees may apply depending on the type of parking offered. Contact this property for details.
Alta Oak and Pine has one to three-bedrooms with rent ranges from $2,475/mo. to $4,295/mo.
Yes, Alta Oak and Pine welcomes pets. Breed restrictions, weight limits, and additional fees may apply. View this property's pet policy.
A good rule of thumb is to spend no more than 30% of your gross income on rent. Based on the lowest available rent of $2,475 for a one-bedroom, you would need to earn about $99,000 per year to qualify. Want to double-check your budget? Calculate how much rent you can afford with our Rent Affordability Calculator.
Alta Oak and Pine is offering 2 Months Free for eligible applicants, with rental rates starting at $2,475.
Yes! Alta Oak and Pine offers 26 Matterport 3D Tours. Explore different floor plans and see unit level details, all without leaving home.
What Are Walk Score®, Transit Score®, and Bike Score® Ratings?
Walk Score® measures the walkability of any address. Transit Score® measures access to public transit. Bike Score® measures the bikeability of any address.
What is a Sound Score Rating?
A Sound Score Rating aggregates noise caused by vehicle traffic, airplane traffic and local sources










