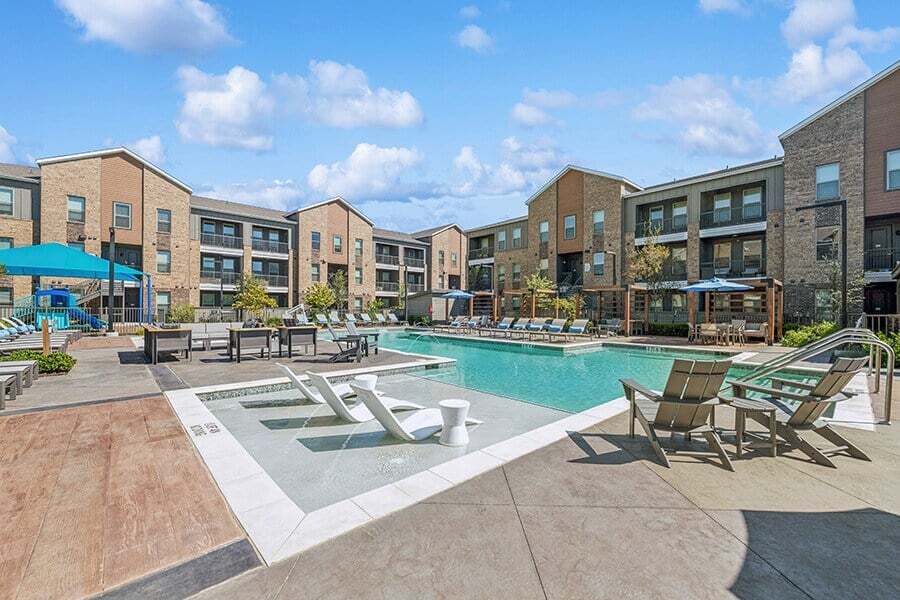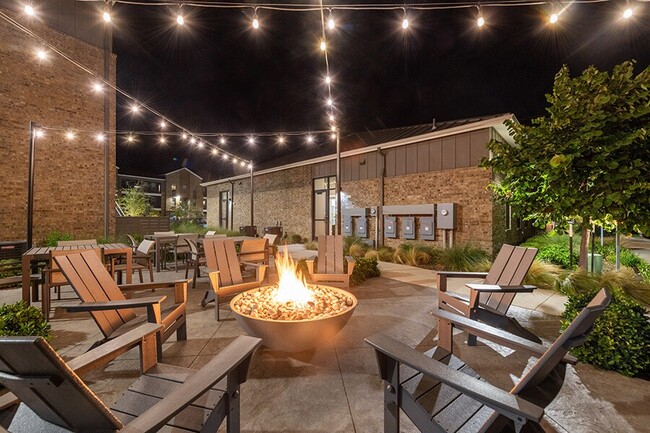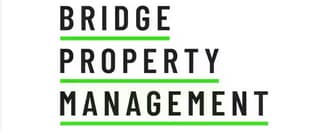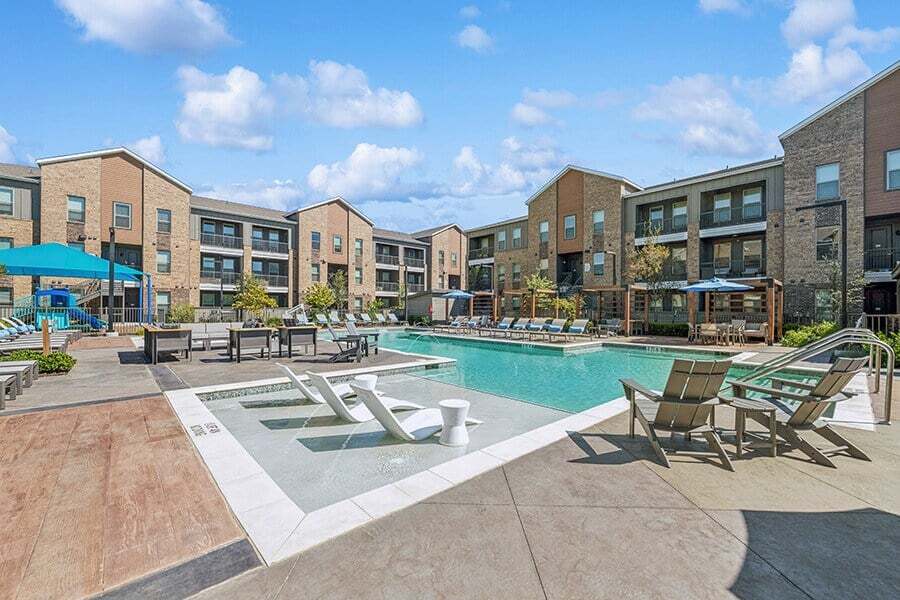Aubrey Junction Apartments
26535 E University Dr,
Aubrey,
TX
76227
-
Monthly Rent
$1,075 - $4,218
-
Bedrooms
Studio - 3 bd
-
Bathrooms
1 - 3 ba
-
Square Feet
582 - 1,580 sq ft
Aubrey Junction offers luxurious studio, one, two, and three-bedroom floor plans, all carefully designed to provide modern comforts, spacious living areas, and high-end finishes. Browse our open-concept floor plans and find the layout that best fits your lifestyle. Enjoy modern finishes including designer cabinetry, energy-efficient kitchen appliances, an abundance of natural lighting and much more. Our community features a collection of resident amenities chosen to enhance your day-to-day. Explore everything we have to offer, from our sparkling swimming pool, inviting sundeck, and well-equipped fitness center. Be sure to ask about our Hometown Hero Preferred Employer Program for additional discounts!
Highlights
- Cabana
- Porch
- Yard
- High Ceilings
- Pool
- Walk-In Closets
- Pet Play Area
- Controlled Access
- Sundeck
Pricing & Floor Plans
-
Unit 3203price $1,075square feet 642availibility Now
-
Unit 3204price $1,075square feet 642availibility Now
-
Unit 2303price $1,150square feet 783availibility Now
-
Unit 9209price $1,150square feet 783availibility Now
-
Unit 7305price $1,150square feet 783availibility Now
-
Unit 7308price $1,379square feet 860availibility Now
-
Unit 6308price $1,379square feet 860availibility Now
-
Unit 6309price $1,379square feet 860availibility Now
-
Unit 1306price $1,478square feet 1,172availibility Now
-
Unit 1212price $1,513square feet 1,172availibility Now
-
Unit 6201price $1,513square feet 1,172availibility Now
-
Unit 8106price $1,578square feet 1,112availibility Now
-
Unit 6101price $1,588square feet 1,112availibility Now
-
Unit 4108price $1,593square feet 1,112availibility Now
-
Unit 3106price $2,136square feet 1,520availibility Now
-
Unit 3102price $2,206square feet 1,112availibility Now
-
Unit 3202price $2,172square feet 1,580availibility Now
-
Unit 3206price $2,172square feet 1,580availibility Now
-
Unit 3301price $2,172square feet 1,580availibility Now
-
Unit 3203price $1,075square feet 642availibility Now
-
Unit 3204price $1,075square feet 642availibility Now
-
Unit 2303price $1,150square feet 783availibility Now
-
Unit 9209price $1,150square feet 783availibility Now
-
Unit 7305price $1,150square feet 783availibility Now
-
Unit 7308price $1,379square feet 860availibility Now
-
Unit 6308price $1,379square feet 860availibility Now
-
Unit 6309price $1,379square feet 860availibility Now
-
Unit 1306price $1,478square feet 1,172availibility Now
-
Unit 1212price $1,513square feet 1,172availibility Now
-
Unit 6201price $1,513square feet 1,172availibility Now
-
Unit 8106price $1,578square feet 1,112availibility Now
-
Unit 6101price $1,588square feet 1,112availibility Now
-
Unit 4108price $1,593square feet 1,112availibility Now
-
Unit 3106price $2,136square feet 1,520availibility Now
-
Unit 3102price $2,206square feet 1,112availibility Now
-
Unit 3202price $2,172square feet 1,580availibility Now
-
Unit 3206price $2,172square feet 1,580availibility Now
-
Unit 3301price $2,172square feet 1,580availibility Now
Fees and Policies
The fees listed below are community-provided and may exclude utilities or add-ons. All payments are made directly to the property and are non-refundable unless otherwise specified.
-
Surface Lot
-
Parking FeeCharged per vehicle.$40 / mo
-
-
Additional Parking Options
-
Other
-
Property Fee Disclaimer: Based on community-supplied data and independent market research. Subject to change without notice. May exclude fees for mandatory or optional services and usage-based utilities.
Details
Property Information
-
Built in 2022
-
288 units/3 stories
Matterport 3D Tours
About Aubrey Junction Apartments
Aubrey Junction offers luxurious studio, one, two, and three-bedroom floor plans, all carefully designed to provide modern comforts, spacious living areas, and high-end finishes. Browse our open-concept floor plans and find the layout that best fits your lifestyle. Enjoy modern finishes including designer cabinetry, energy-efficient kitchen appliances, an abundance of natural lighting and much more. Our community features a collection of resident amenities chosen to enhance your day-to-day. Explore everything we have to offer, from our sparkling swimming pool, inviting sundeck, and well-equipped fitness center. Be sure to ask about our Hometown Hero Preferred Employer Program for additional discounts!
Aubrey Junction Apartments is an apartment community located in Denton County and the 76227 ZIP Code. This area is served by the Denton Independent attendance zone.
Unique Features
- Covered and Lot Parking
- 9-Foot Ceilings
- Monthly Resident Events
- On Demand Cleaning
- Chrome-Finish Hardware
- EV Charging Stations
- Flex Program
- Carpeted Bedrooms
- Ceiling Fans in Living Spaces
- Easy & Secure Online Rent Payments
- Peloton Stationary Bike
- Dog Park with Pet Drinking Fountain
- Fenced Yard
- Hometown Hero / Preferred Employer Program
- Updater: Your Move, Reimagined
- Wood-Inspired Vinyl Flooring
- Bridge Credit Plus
- Poolside BBQ & Cozy Fire Pit
- Bridge Living App
- Designer Tile Kitchen Backsplash
- Non-Smoking Community
- Soccer Field
- Stainless-Steel Kitchen Appliances
Community Amenities
Pool
Fitness Center
Playground
Clubhouse
- Package Service
- Controlled Access
- Maintenance on site
- Property Manager on Site
- Pet Play Area
- EV Charging
- Business Center
- Clubhouse
- Multi Use Room
- Walk-Up
- Fitness Center
- Pool
- Playground
- Sundeck
- Cabana
- Courtyard
- Grill
- Picnic Area
- Dog Park
Apartment Features
Washer/Dryer
Air Conditioning
Dishwasher
Washer/Dryer Hookup
Hardwood Floors
Walk-In Closets
Granite Countertops
Yard
Indoor Features
- Washer/Dryer
- Washer/Dryer Hookup
- Air Conditioning
- Heating
- Ceiling Fans
- Double Vanities
- Framed Mirrors
Kitchen Features & Appliances
- Dishwasher
- Disposal
- Granite Countertops
- Pantry
- Kitchen
- Microwave
- Oven
- Range
- Refrigerator
- Freezer
- Quartz Countertops
Model Details
- Hardwood Floors
- Vinyl Flooring
- High Ceilings
- Walk-In Closets
- Window Coverings
- Patio
- Porch
- Yard
Located in Denton County, Aubrey is a growing suburb with a definitive small-town feel. There’s a string of quaint shops on Main Street and a strong sense of community in Aubrey. Larger cities like Denton, Frisco, McKinney, and Plano are just minutes from Aubrey while Dallas and Fort Worth are each an hour’s drive away.
Aubrey residents enjoy close proximity to Lake Ray Roberts and Lake Lewisville as well as the many opportunities they provide for activities such as boating, fishing, and water skiing. Regular events and classes bring the community together in Aubrey while access to U.S. 377 makes getting around from Aubrey easy.
Learn more about living in Aubrey- Package Service
- Controlled Access
- Maintenance on site
- Property Manager on Site
- Pet Play Area
- EV Charging
- Business Center
- Clubhouse
- Multi Use Room
- Walk-Up
- Sundeck
- Cabana
- Courtyard
- Grill
- Picnic Area
- Dog Park
- Fitness Center
- Pool
- Playground
- Covered and Lot Parking
- 9-Foot Ceilings
- Monthly Resident Events
- On Demand Cleaning
- Chrome-Finish Hardware
- EV Charging Stations
- Flex Program
- Carpeted Bedrooms
- Ceiling Fans in Living Spaces
- Easy & Secure Online Rent Payments
- Peloton Stationary Bike
- Dog Park with Pet Drinking Fountain
- Fenced Yard
- Hometown Hero / Preferred Employer Program
- Updater: Your Move, Reimagined
- Wood-Inspired Vinyl Flooring
- Bridge Credit Plus
- Poolside BBQ & Cozy Fire Pit
- Bridge Living App
- Designer Tile Kitchen Backsplash
- Non-Smoking Community
- Soccer Field
- Stainless-Steel Kitchen Appliances
- Washer/Dryer
- Washer/Dryer Hookup
- Air Conditioning
- Heating
- Ceiling Fans
- Double Vanities
- Framed Mirrors
- Dishwasher
- Disposal
- Granite Countertops
- Pantry
- Kitchen
- Microwave
- Oven
- Range
- Refrigerator
- Freezer
- Quartz Countertops
- Hardwood Floors
- Vinyl Flooring
- High Ceilings
- Walk-In Closets
- Window Coverings
- Patio
- Porch
- Yard
| Monday | 8:30am - 5:30pm |
|---|---|
| Tuesday | 8:30am - 5:30pm |
| Wednesday | 8:30am - 5:30pm |
| Thursday | 8:30am - 5:30pm |
| Friday | 8:30am - 5:30pm |
| Saturday | 9am - 5pm |
| Sunday | Closed |
| Colleges & Universities | Distance | ||
|---|---|---|---|
| Colleges & Universities | Distance | ||
| Drive: | 14 min | 9.9 mi | |
| Drive: | 20 min | 13.4 mi | |
| Drive: | 26 min | 16.7 mi | |
| Drive: | 34 min | 25.5 mi |
 The GreatSchools Rating helps parents compare schools within a state based on a variety of school quality indicators and provides a helpful picture of how effectively each school serves all of its students. Ratings are on a scale of 1 (below average) to 10 (above average) and can include test scores, college readiness, academic progress, advanced courses, equity, discipline and attendance data. We also advise parents to visit schools, consider other information on school performance and programs, and consider family needs as part of the school selection process.
The GreatSchools Rating helps parents compare schools within a state based on a variety of school quality indicators and provides a helpful picture of how effectively each school serves all of its students. Ratings are on a scale of 1 (below average) to 10 (above average) and can include test scores, college readiness, academic progress, advanced courses, equity, discipline and attendance data. We also advise parents to visit schools, consider other information on school performance and programs, and consider family needs as part of the school selection process.
View GreatSchools Rating Methodology
Data provided by GreatSchools.org © 2026. All rights reserved.
Aubrey Junction Apartments Photos
-
-
3BR, 3BA - 1,580SF
-
-
-
-
-
-
-
Models
-
Studio
-
1 Bedroom
-
1 Bedroom
-
2 Bedrooms
-
2 Bedrooms
-
3 Bedrooms
Nearby Apartments
Within 50 Miles of Aubrey Junction Apartments
-
Hidden Creek
1200 College Pky
Lewisville, TX 75077
$1,108 - $2,485
1-3 Br 12.6 mi
-
Bridges at Oakbend
195 E Round Grove Rd
Lewisville, TX 75067
$1,138 - $2,271
1-3 Br 15.3 mi
-
Chapel Hill
300 E Round Grove Rd
Lewisville, TX 75067
$1,010 - $2,879
1-3 Br 15.4 mi
-
Allure North Dallas
4300 Horizon North Pky
Dallas, TX 75287
$1,039 - $2,391
1-2 Br 16.5 mi
-
Cobblestone
1615 Stoneleigh Ct
Arlington, TX 76011
$994 - $1,709
1-2 Br 32.2 mi
-
Summit Ridge
1604 Ridge Haven Dr
Arlington, TX 76011
$883 - $2,013
1-2 Br 32.8 mi
Aubrey Junction Apartments has units with in‑unit washers and dryers, making laundry day simple for residents.
Utilities are not included in rent. Residents should plan to set up and pay for all services separately.
Parking is available at Aubrey Junction Apartments. Fees may apply depending on the type of parking offered. Contact this property for details.
Aubrey Junction Apartments has studios to three-bedrooms with rent ranges from $1,075/mo. to $4,218/mo.
Yes, Aubrey Junction Apartments welcomes pets. Breed restrictions, weight limits, and additional fees may apply. View this property's pet policy.
A good rule of thumb is to spend no more than 30% of your gross income on rent. Based on the lowest available rent of $1,075 for a studio, you would need to earn about $43,000 per year to qualify. Want to double-check your budget? Calculate how much rent you can afford with our Rent Affordability Calculator.
Aubrey Junction Apartments is not currently offering any rent specials. Check back soon, as promotions change frequently.
Yes! Aubrey Junction Apartments offers 4 Matterport 3D Tours. Explore different floor plans and see unit level details, all without leaving home.
What Are Walk Score®, Transit Score®, and Bike Score® Ratings?
Walk Score® measures the walkability of any address. Transit Score® measures access to public transit. Bike Score® measures the bikeability of any address.
What is a Sound Score Rating?
A Sound Score Rating aggregates noise caused by vehicle traffic, airplane traffic and local sources








