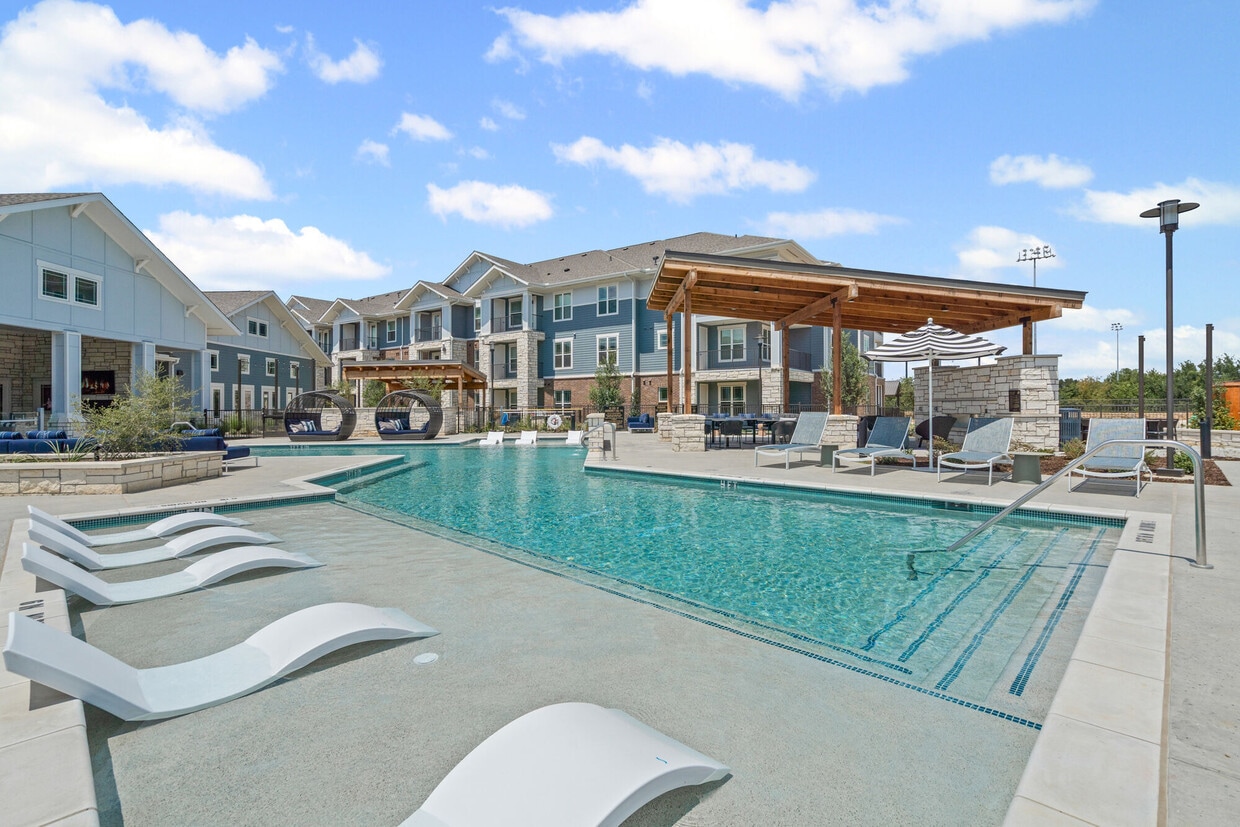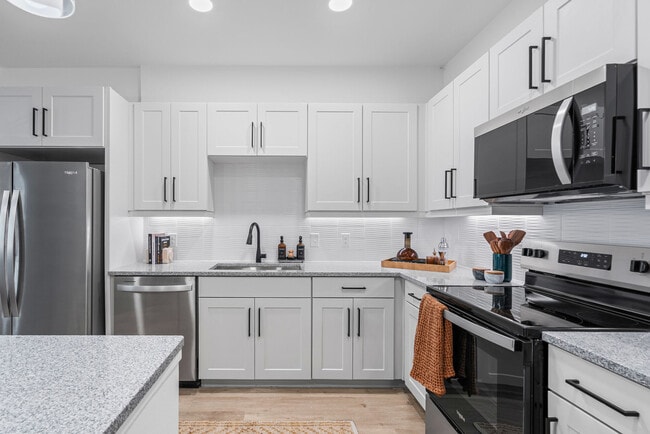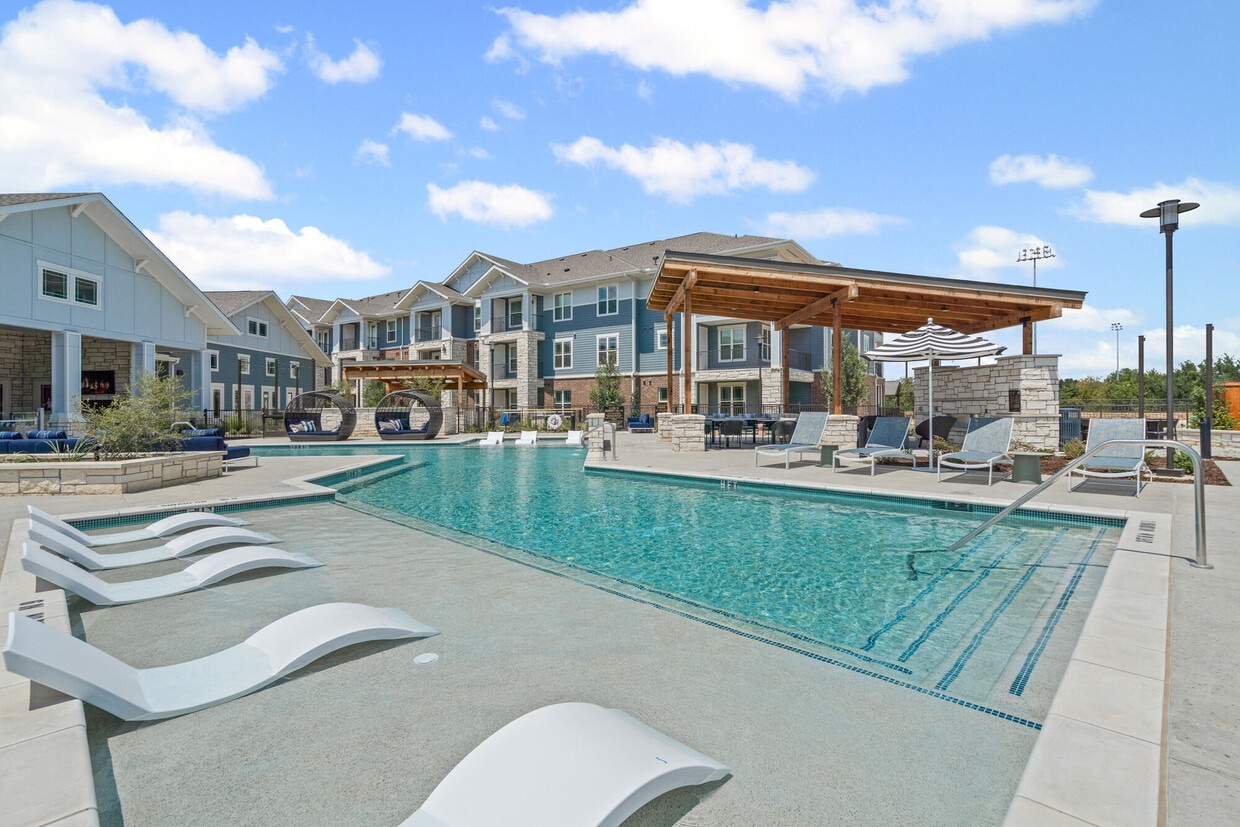-
Monthly Rent
$1,325 - $3,172
-
Bedrooms
1 - 3 bd
-
Bathrooms
1 - 2 ba
-
Square Feet
680 - 1,439 sq ft
Highlights
- New Construction
- Attached Garage
- Pickleball Court
- Cabana
- Pool
- Pet Play Area
- Controlled Access
- Walking/Biking Trails
- Gated
Pricing & Floor Plans
-
Unit 9304price $1,325square feet 680availibility Now
-
Unit 6208price $1,350square feet 680availibility Now
-
Unit 3206price $1,350square feet 680availibility Now
-
Unit 9307price $1,425square feet 751availibility Now
-
Unit 9203price $1,440square feet 751availibility Now
-
Unit 9207price $1,440square feet 751availibility Now
-
Unit 6306price $1,575square feet 826availibility Now
-
Unit 5206price $1,600square feet 826availibility Now
-
Unit 6206price $1,600square feet 826availibility Now
-
Unit 10305price $1,695square feet 1,054availibility Now
-
Unit 1205price $1,710square feet 1,054availibility Now
-
Unit 1206price $1,710square feet 1,054availibility Now
-
Unit 1301price $1,900square feet 1,209availibility Now
-
Unit 2209price $1,925square feet 1,209availibility Now
-
Unit 3313price $2,050square feet 1,209availibility Now
-
Unit 5310price $1,945square feet 1,155availibility Now
-
Unit 8310price $1,945square feet 1,155availibility Now
-
Unit 5210price $1,970square feet 1,155availibility Now
-
Unit 8309price $2,250square feet 1,393availibility Now
-
Unit 8209price $2,265square feet 1,393availibility Now
-
Unit 8301price $2,350square feet 1,393availibility Now
-
Unit 7101price $2,950square feet 1,439availibility Now
-
Unit 8109price $2,950square feet 1,439availibility Now
-
Unit 6101price $3,025square feet 1,439availibility Now
-
Unit 9304price $1,325square feet 680availibility Now
-
Unit 6208price $1,350square feet 680availibility Now
-
Unit 3206price $1,350square feet 680availibility Now
-
Unit 9307price $1,425square feet 751availibility Now
-
Unit 9203price $1,440square feet 751availibility Now
-
Unit 9207price $1,440square feet 751availibility Now
-
Unit 6306price $1,575square feet 826availibility Now
-
Unit 5206price $1,600square feet 826availibility Now
-
Unit 6206price $1,600square feet 826availibility Now
-
Unit 10305price $1,695square feet 1,054availibility Now
-
Unit 1205price $1,710square feet 1,054availibility Now
-
Unit 1206price $1,710square feet 1,054availibility Now
-
Unit 1301price $1,900square feet 1,209availibility Now
-
Unit 2209price $1,925square feet 1,209availibility Now
-
Unit 3313price $2,050square feet 1,209availibility Now
-
Unit 5310price $1,945square feet 1,155availibility Now
-
Unit 8310price $1,945square feet 1,155availibility Now
-
Unit 5210price $1,970square feet 1,155availibility Now
-
Unit 8309price $2,250square feet 1,393availibility Now
-
Unit 8209price $2,265square feet 1,393availibility Now
-
Unit 8301price $2,350square feet 1,393availibility Now
-
Unit 7101price $2,950square feet 1,439availibility Now
-
Unit 8109price $2,950square feet 1,439availibility Now
-
Unit 6101price $3,025square feet 1,439availibility Now
Fees and Policies
The fees below are based on community-supplied data and may exclude additional fees and utilities. Use the Cost Calculator to add these fees to the base price.
-
Utilities & Essentials
-
Community Amenity FeeAmount for community amenity use and services. Charged per unit.$25 / mo
-
Trash Services - DoorstepAmount for doorstep trash removal from rental home. Charged per unit.$35 / mo
-
Pest Control ServicesAmount for pest control services. Charged per unit.$7 / mo
-
Internet ServicesAmount for internet services provided by community. Charged per unit.$80 / mo
-
Utility - Electric - Third PartyUsage-Based (Utilities).Amount for provision and consumption of electric paid to a third party. Charged per unit.Varies / mo
-
Utility - Water/SewerUsage-Based (Utilities).Amount for provision and/or consumption of water and sewer services Charged per unit.Varies / moDisclaimer: Utility apportionment is submetered water/gas/electricRead More Read Less
-
-
One-Time Basics
-
Due at Application
-
Administrative FeeAmount to facilitate move-in process for a resident. Charged per unit.$150
-
Application FeeAmount to process application, initiate screening, and take a rental home off the market. Charged per applicant.$35
-
-
Due at Move-In
-
Due at Application
Pet policies are negotiable.
-
Dogs
Max of 2, 100 lbs. Weight LimitRestrictions:
-
Cats
Max of 2, 100 lbs. Weight LimitRestrictions:
-
Pet Fees
-
Pet FeeMax of 1. Amount to facilitate authorized pet move-in. Charged per pet.$500
-
Pet RentMax of 1. Monthly amount for authorized pet. Charged per pet.$30 / mo
-
-
Garage Lot
-
Parking FeeMax of 1. Amount for garage parking space/services. May be subject to availability. Charged per rentable item.$200 / mo
Comments -
-
Covered
Comments
-
Additional Parking Options
-
Garage - AttachedOn Select Floorplans
-
Garage - Detached
-
Carport
-
-
Storage Unit
-
Storage FeeMax of 1. Amount for usage of optional storage space. May be subject to availability. Charged per rentable item.$40 / mo
-
-
Renters Liability Only - Non-ComplianceAmount for not maintaining required Renters Liability Policy. Charged per unit.$15 / occurrence
-
Short Term RentalAmount for rental home occupancy for a shorter lease term. May be subject to availability. Charged per unit.$500 / mo
-
Month-to-Month FeeAmount, in addition to base rent, for a month-to-month lease. Charged per unit.$500 / mo
-
Access/Lock Change FeeAmount to change or reprogram access to rental home. Charged per unit.$100 / occurrence
-
Trash Container - ReplacementAmount to replace trash/waste container. Charged per unit.$40 / occurrence
-
Intra-Community Transfer FeeAmount due when transferring to another rental unit within community. Charged per unit.$500 / occurrence
-
Early Lease Termination/CancellationAmount to terminate lease earlier than lease end date; excludes rent and other charges. Charged per unit.200% of base rent / occurrence
-
Late FeeAmount for paying after rent due date; per terms of lease. Charged per unit.9.99% of base rent / occurrence
-
Access Device - ReplacementAmount to obtain a replacement access device for community; fobs, keys, remotes, access passes. Charged per device.$100 / occurrence
-
Utility - Vacant Processing FeeAmount for failing to transfer utilities into resident name. Charged per unit.$50 / occurrence
-
Returned Payment Fee (NSF)Amount for returned payment. Charged per unit.$75 / occurrence
-
Reletting FeeMarketing fee related to early lease termination; excludes rent and other charges. Charged per unit.85% of base rent / occurrence
-
Utility - Vacant Cost RecoveryUsage-Based (Utilities).Amount for utility usage not transferred to resident responsibility any time during occupancy. Charged per unit.Varies / occurrence
Property Fee Disclaimer: Total Monthly Leasing Price includes base rent, all monthly mandatory and any user-selected optional fees. Excludes variable, usage-based, and required charges due at or prior to move-in or at move-out. Security Deposit may change based on screening results, but total will not exceed legal maximums. Some items may be taxed under applicable law. Some fees may not apply to rental homes subject to an affordable program. All fees are subject to application and/or lease terms. Prices and availability subject to change. Resident is responsible for damages beyond ordinary wear and tear. Resident may need to maintain insurance and to activate and maintain utility services, including but not limited to electricity, water, gas, and internet, per the lease. Additional fees may apply as detailed in the application and/or lease agreement, which can be requested prior to applying. Pet breed and other pet restrictions apply. Parking, storage, and other rentable items are subject to availability. Final pricing and availability will be determined during lease agreement. See Leasing Agent for details.
Details
Lease Options
-
13 - 15 Month Leases
Property Information
-
Built in 2025
-
296 units/3 stories
Matterport 3D Tours
About Alpine Creekside
With impressive finishes and resort-quality amenities, our apartments make it possible to live beyond your expectations. With so much to do in the perfect location, a vibrant new lifestyle awaits. Embrace it.
Alpine Creekside is an apartment community located in Tarrant County and the 76137 ZIP Code. This area is served by the Birdville Independent attendance zone.
Unique Features
- Resort Style Pool
- Custom Cabinetry
- Custom Lighting
- Work From Home Lounge Spaces
- Rent adj -$50
- Resident Lounge
- Two Designer Color Schemes To Choose From
- Wood Style Plank Flooring
- Attached Garages
- Covered Parking
- Walking Path
Community Amenities
Pool
Fitness Center
Clubhouse
Controlled Access
- Controlled Access
- Property Manager on Site
- Pet Play Area
- EV Charging
- Clubhouse
- Lounge
- Conference Rooms
- Fitness Center
- Pool
- Walking/Biking Trails
- Pickleball Court
- Gated
- Cabana
- Grill
- Picnic Area
Apartment Features
Washer/Dryer
Air Conditioning
Dishwasher
Hardwood Floors
- Washer/Dryer
- Air Conditioning
- Ceiling Fans
- Dishwasher
- Granite Countertops
- Stainless Steel Appliances
- Microwave
- Oven
- Refrigerator
- Freezer
- Hardwood Floors
- Carpet
- Tile Floors
- Vinyl Flooring
- Balcony
- Patio
- Controlled Access
- Property Manager on Site
- Pet Play Area
- EV Charging
- Clubhouse
- Lounge
- Conference Rooms
- Gated
- Cabana
- Grill
- Picnic Area
- Fitness Center
- Pool
- Walking/Biking Trails
- Pickleball Court
- Resort Style Pool
- Custom Cabinetry
- Custom Lighting
- Work From Home Lounge Spaces
- Rent adj -$50
- Resident Lounge
- Two Designer Color Schemes To Choose From
- Wood Style Plank Flooring
- Attached Garages
- Covered Parking
- Walking Path
- Washer/Dryer
- Air Conditioning
- Ceiling Fans
- Dishwasher
- Granite Countertops
- Stainless Steel Appliances
- Microwave
- Oven
- Refrigerator
- Freezer
- Hardwood Floors
- Carpet
- Tile Floors
- Vinyl Flooring
- Balcony
- Patio
| Monday | 8:30am - 5:30pm |
|---|---|
| Tuesday | 8:30am - 5:30pm |
| Wednesday | 8:30am - 5:30pm |
| Thursday | 8:30am - 5:30pm |
| Friday | 8:30am - 5:30pm |
| Saturday | 10am - 5pm |
| Sunday | 1pm - 5pm |
North Fort Worth is situated in the peaceful, northern suburbs of Fort Worth, Texas surrounding the city of Keller. With convenient access to the big city, residents can enjoy the Fort Worth Botanic Garden, Fort Worth Zoo, Texas Christian University, and the longstanding Coyote Drive-In Theater!
Around 30 miles northwest of Dallas, North Fort Worth residents have easy access to the Dallas World Aquarium, House of Blues, Dallas Farmers Market, and so much more. From this neighborhood, you’ll be proximal to the Fort Worth Alliance Airport, Dallas Love Field Airport, and the Dallas-Fort Worth International Airport. If you’re a commuter or frequent flyer, then North Fort Worth is a wonderful place to consider putting down roots.
Admire waterfront views of Grapevine Lake where you can swim, fish, and kayak, or travel directly north of town to visit one of the state’s biggest sports-related attractions: Texas Motor Speedway.
Learn more about living in North Fort WorthCompare neighborhood and city base rent averages by bedroom.
| North Fort Worth | Haltom City, TX | |
|---|---|---|
| Studio | $1,372 | $930 |
| 1 Bedroom | $1,395 | $1,181 |
| 2 Bedrooms | $1,773 | $1,491 |
| 3 Bedrooms | $2,184 | $1,864 |
| Colleges & Universities | Distance | ||
|---|---|---|---|
| Colleges & Universities | Distance | ||
| Drive: | 10 min | 6.0 mi | |
| Drive: | 11 min | 7.3 mi | |
| Drive: | 12 min | 8.4 mi | |
| Drive: | 17 min | 8.8 mi |
 The GreatSchools Rating helps parents compare schools within a state based on a variety of school quality indicators and provides a helpful picture of how effectively each school serves all of its students. Ratings are on a scale of 1 (below average) to 10 (above average) and can include test scores, college readiness, academic progress, advanced courses, equity, discipline and attendance data. We also advise parents to visit schools, consider other information on school performance and programs, and consider family needs as part of the school selection process.
The GreatSchools Rating helps parents compare schools within a state based on a variety of school quality indicators and provides a helpful picture of how effectively each school serves all of its students. Ratings are on a scale of 1 (below average) to 10 (above average) and can include test scores, college readiness, academic progress, advanced courses, equity, discipline and attendance data. We also advise parents to visit schools, consider other information on school performance and programs, and consider family needs as part of the school selection process.
View GreatSchools Rating Methodology
Data provided by GreatSchools.org © 2026. All rights reserved.
Transportation options available in Haltom City include Mercantile Center Station, located 2.6 miles from Alpine Creekside. Alpine Creekside is near Dallas-Fort Worth International, located 19.4 miles or 26 minutes away, and Dallas Love Field, located 28.0 miles or 37 minutes away.
| Transit / Subway | Distance | ||
|---|---|---|---|
| Transit / Subway | Distance | ||
| Drive: | 6 min | 2.6 mi | |
| Drive: | 7 min | 3.6 mi | |
| Drive: | 12 min | 5.8 mi | |
| Drive: | 11 min | 6.4 mi | |
| Drive: | 14 min | 9.1 mi |
| Commuter Rail | Distance | ||
|---|---|---|---|
| Commuter Rail | Distance | ||
|
|
Drive: | 10 min | 6.8 mi |
|
|
Drive: | 10 min | 7.4 mi |
|
|
Drive: | 14 min | 9.1 mi |
|
|
Drive: | 14 min | 9.1 mi |
|
|
Drive: | 16 min | 9.6 mi |
| Airports | Distance | ||
|---|---|---|---|
| Airports | Distance | ||
|
Dallas-Fort Worth International
|
Drive: | 26 min | 19.4 mi |
|
Dallas Love Field
|
Drive: | 37 min | 28.0 mi |
Time and distance from Alpine Creekside.
| Shopping Centers | Distance | ||
|---|---|---|---|
| Shopping Centers | Distance | ||
| Drive: | 2 min | 1.1 mi | |
| Drive: | 2 min | 1.2 mi | |
| Drive: | 3 min | 1.5 mi |
| Parks and Recreation | Distance | ||
|---|---|---|---|
| Parks and Recreation | Distance | ||
|
Trinity Trails
|
Drive: | 12 min | 7.4 mi |
|
Botanical Research Institute of Texas
|
Drive: | 12 min | 8.6 mi |
|
Fort Worth Museum of Science & History
|
Drive: | 18 min | 11.5 mi |
|
Fort Worth Botanic Garden
|
Drive: | 17 min | 12.0 mi |
|
Burger's Lake
|
Drive: | 26 min | 12.5 mi |
| Hospitals | Distance | ||
|---|---|---|---|
| Hospitals | Distance | ||
| Drive: | 6 min | 4.3 mi | |
| Drive: | 9 min | 6.5 mi | |
| Drive: | 9 min | 6.6 mi |
| Military Bases | Distance | ||
|---|---|---|---|
| Military Bases | Distance | ||
| Drive: | 22 min | 13.3 mi | |
| Drive: | 37 min | 26.9 mi |
Alpine Creekside Photos
-
-
3BR, 2BA - 1,393SF
-
-
-
-
-
-
-
Models
-
1 Bedroom
-
1 Bedroom
-
1 Bedroom
-
2 Bedrooms
-
2 Bedrooms
-
2 Bedrooms
Nearby Apartments
Within 50 Miles of Alpine Creekside
-
North Park Landing
9001 N Beach St
Fort Worth, TX 76244
$1,399 - $2,599
1-3 Br 4.4 mi
-
Madera at Leftbank
600 Harrold St
Fort Worth, TX 76107
$1,339 - $5,999
1-4 Br 8.1 mi
-
Marlowe Wellington
12424 Brunal Dr
Fort Worth, TX 76052
$1,250 - $3,030
1-4 Br 10.3 mi
-
Marlowe Denton
1735 North Star Rd
Denton, TX 76208
$1,160 - $2,374
1-3 Br 26.5 mi
-
Alta Rayzor Ranch
2400 Linden Dr
Denton, TX 76201
$1,175 - $2,385
1-3 Br 27.2 mi
-
Cirque Residences
2500 N Houston St
Dallas, TX 75219
$2,339 - $6,500
1-2 Br 27.3 mi
Alpine Creekside has units with in‑unit washers and dryers, making laundry day simple for residents.
Utilities are not included in rent. Residents should plan to set up and pay for all services separately.
Parking is available at Alpine Creekside. Fees may apply depending on the type of parking offered. Contact this property for details.
Alpine Creekside has one to three-bedrooms with rent ranges from $1,325/mo. to $3,172/mo.
Yes, Alpine Creekside welcomes pets. Breed restrictions, weight limits, and additional fees may apply. View this property's pet policy.
A good rule of thumb is to spend no more than 30% of your gross income on rent. Based on the lowest available rent of $1,325 for a one-bedroom, you would need to earn about $48,000 per year to qualify. Want to double-check your budget? Try our Rent Affordability Calculator to see how much rent fits your income and lifestyle.
Alpine Creekside is offering Specials for eligible applicants, with rental rates starting at $1,325.
Yes! Alpine Creekside offers 4 Matterport 3D Tours. Explore different floor plans and see unit level details, all without leaving home.
What Are Walk Score®, Transit Score®, and Bike Score® Ratings?
Walk Score® measures the walkability of any address. Transit Score® measures access to public transit. Bike Score® measures the bikeability of any address.
What is a Sound Score Rating?
A Sound Score Rating aggregates noise caused by vehicle traffic, airplane traffic and local sources








