-
Monthly Rent
$2,400 - $2,650
-
Bedrooms
4 bd
-
Bathrooms
2.5 ba
-
Square Feet
2,118 - 2,522 sq ft
Pricing & Floor Plans
-
Unit 020118price $2,400square feet 2,118availibility Now
-
Unit 030066price $2,400square feet 2,118availibility Now
-
Unit 035337price $2,400square feet 2,118availibility Now
-
Unit 002127price $2,432square feet 2,522availibility Now
-
Unit 025063price $2,600square feet 2,522availibility Now
-
Unit 050386price $2,600square feet 2,522availibility Now
-
Unit 024055price $2,600square feet 2,118availibility Now
-
Unit 020118price $2,400square feet 2,118availibility Now
-
Unit 030066price $2,400square feet 2,118availibility Now
-
Unit 035337price $2,400square feet 2,118availibility Now
-
Unit 002127price $2,432square feet 2,522availibility Now
-
Unit 025063price $2,600square feet 2,522availibility Now
-
Unit 050386price $2,600square feet 2,522availibility Now
-
Unit 024055price $2,600square feet 2,118availibility Now
Fees and Policies
The fees below are based on community-supplied data and may exclude additional fees and utilities.
- One-Time Move-In Fees
-
Administrative Fee$250
-
Application Fee$99
- Dogs Allowed
-
Monthly pet rent$30
-
One time Fee$350
-
Pet deposit$0
-
Pet Limit3
- Cats Allowed
-
Monthly pet rent$30
-
One time Fee$350
-
Pet deposit$0
-
Pet Limit3
- Parking
-
Other--
Details
Lease Options
-
12
Property Information
-
Built in 2024
-
55 houses/2 stories
About Alma Farms
We are a new rental community offering 4-bedroom detached single-family homes, peacefully positioned in a wooded pocket of Jackson County. Featuring large lots, spacious floor plans, two-car garages and enhanced interior and exterior finishes, Alma Farms offers plenty of space to spend quality time with family and friendsout in nature and at home.
Alma Farms is a single family homes community located in Jackson County and the 30548 ZIP Code. This area is served by the Jackson County attendance zone.
Unique Features
- Ceiling Fan
- Pet Friendly
- Side by Side Refrigerator with Ice Maker
- Stainless Steel Electric Appliances
- Exclusive Resident Events
- Expansive Walk-in Closets
- Open Concept Floor Plans
- Walk-In Showers
- Driveways for Each Home
- Hardwood-Style Flooring
- Washer and Dryer in All Homes
- Double Sink Vanities
- Onsite Maintenance
- Online Rental Payment Options
- Subway Tile Backsplash
- Landscape Maintenance Included
- Professionally Managed
- Smart Locks
- Upgraded Designer Lighting
- Convenient to Retail, Restaurants & Entertainment
- Attached 2-Car Garage in Every Home
- Basement in Select Homes*
- Fenced-In Backyards
- Kitchen Island with Added Storage
Community Amenities
24 Hour Access
Trash Pickup - Curbside
Property Manager on Site
Maintenance on site
- Maintenance on site
- Property Manager on Site
- 24 Hour Access
- Trash Pickup - Curbside
- Walk-Up
House Features
Washer/Dryer
Walk-In Closets
Island Kitchen
Granite Countertops
- Washer/Dryer
- Ceiling Fans
- Cable Ready
- Double Vanities
- Tub/Shower
- Disposal
- Ice Maker
- Granite Countertops
- Island Kitchen
- Kitchen
- Refrigerator
- Basement
- Walk-In Closets
- Window Coverings
- Maintenance on site
- Property Manager on Site
- 24 Hour Access
- Trash Pickup - Curbside
- Walk-Up
- Ceiling Fan
- Pet Friendly
- Side by Side Refrigerator with Ice Maker
- Stainless Steel Electric Appliances
- Exclusive Resident Events
- Expansive Walk-in Closets
- Open Concept Floor Plans
- Walk-In Showers
- Driveways for Each Home
- Hardwood-Style Flooring
- Washer and Dryer in All Homes
- Double Sink Vanities
- Onsite Maintenance
- Online Rental Payment Options
- Subway Tile Backsplash
- Landscape Maintenance Included
- Professionally Managed
- Smart Locks
- Upgraded Designer Lighting
- Convenient to Retail, Restaurants & Entertainment
- Attached 2-Car Garage in Every Home
- Basement in Select Homes*
- Fenced-In Backyards
- Kitchen Island with Added Storage
- Washer/Dryer
- Ceiling Fans
- Cable Ready
- Double Vanities
- Tub/Shower
- Disposal
- Ice Maker
- Granite Countertops
- Island Kitchen
- Kitchen
- Refrigerator
- Basement
- Walk-In Closets
- Window Coverings
| Monday | 9am - 6pm |
|---|---|
| Tuesday | 9am - 6pm |
| Wednesday | 9am - 6pm |
| Thursday | 9am - 6pm |
| Friday | 9am - 6pm |
| Saturday | 10am - 5pm |
| Sunday | Closed |
The city of Hoschton is a small town in the suburbs of north Georgia with a sense of historic charm. Hoschton is home to Hoschton Historic Train Depot, host to an array of community events. After you find your affordable rental in the city, be sure to grab a bite at Hoschton Café, the best place in town for classic comfort food. Residents enjoy frequenting Hoschton Recreation Park for its athletic fields, wildlife sightings, and open green space.
Though Hoschton is mainly residential, this town is directly south of Braselton, home to the popular Chateau Elan Winery and Resort. Not only is this a well-known hotel in the area, but it also offers a vibrant winery, a scenic golf course, and a luxurious spa. Hoschton is only 15 miles away from Lake Lanier, and 50 miles northeast of Downtown Atlanta.
Learn more about living in Hoschton| Colleges & Universities | Distance | ||
|---|---|---|---|
| Colleges & Universities | Distance | ||
| Drive: | 24 min | 14.6 mi | |
| Drive: | 34 min | 21.2 mi | |
| Drive: | 34 min | 24.6 mi | |
| Drive: | 34 min | 26.7 mi |
 The GreatSchools Rating helps parents compare schools within a state based on a variety of school quality indicators and provides a helpful picture of how effectively each school serves all of its students. Ratings are on a scale of 1 (below average) to 10 (above average) and can include test scores, college readiness, academic progress, advanced courses, equity, discipline and attendance data. We also advise parents to visit schools, consider other information on school performance and programs, and consider family needs as part of the school selection process.
The GreatSchools Rating helps parents compare schools within a state based on a variety of school quality indicators and provides a helpful picture of how effectively each school serves all of its students. Ratings are on a scale of 1 (below average) to 10 (above average) and can include test scores, college readiness, academic progress, advanced courses, equity, discipline and attendance data. We also advise parents to visit schools, consider other information on school performance and programs, and consider family needs as part of the school selection process.
View GreatSchools Rating Methodology
Data provided by GreatSchools.org © 2025. All rights reserved.
You May Also Like
Alma Farms has four bedrooms available with rent ranges from $2,400/mo. to $2,650/mo.
Yes, to view the floor plan in person, please schedule a personal tour.
Similar Rentals Nearby
-
-
-
-
1 / 19
-
-
-
-
-
-
What Are Walk Score®, Transit Score®, and Bike Score® Ratings?
Walk Score® measures the walkability of any address. Transit Score® measures access to public transit. Bike Score® measures the bikeability of any address.
What is a Sound Score Rating?
A Sound Score Rating aggregates noise caused by vehicle traffic, airplane traffic and local sources
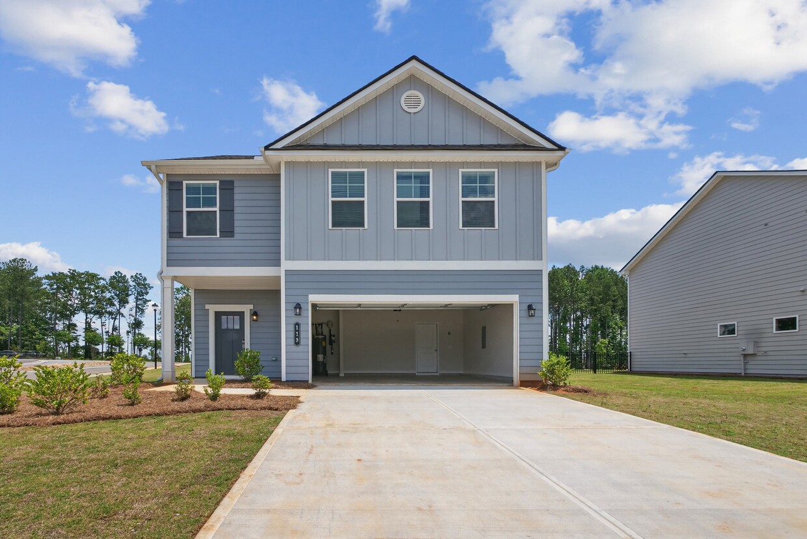
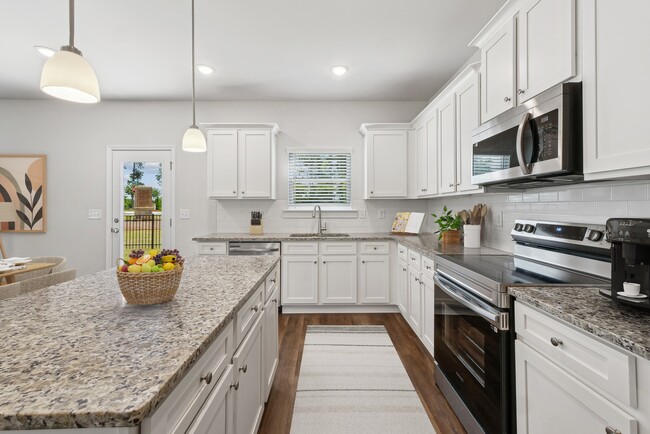



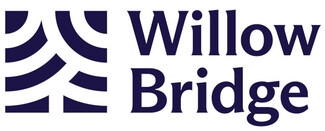

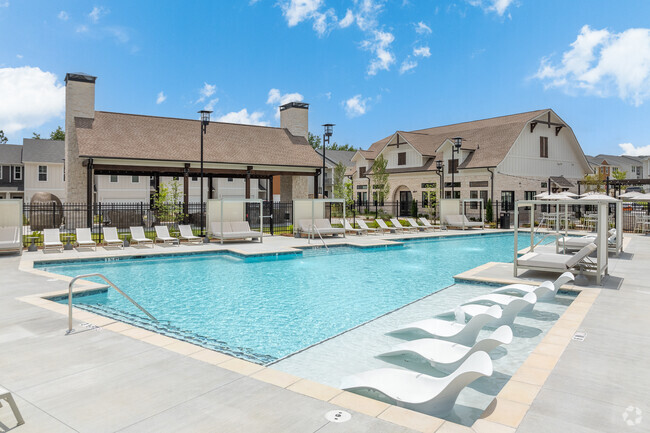
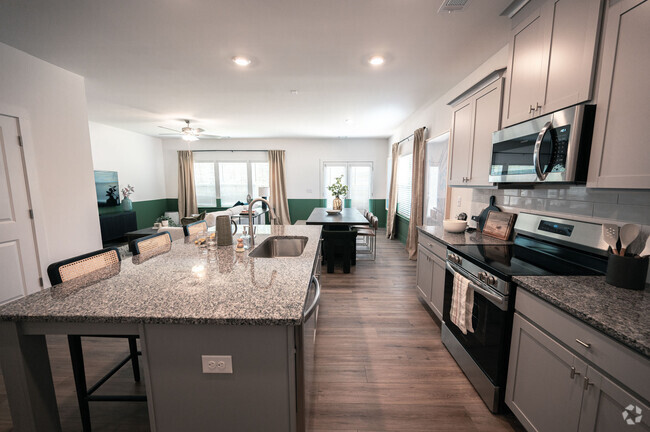
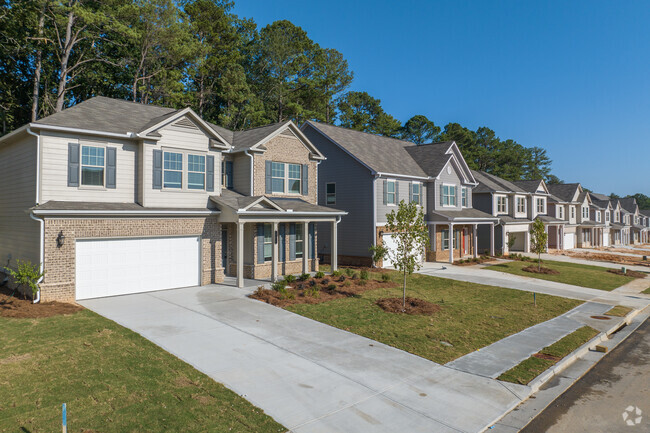
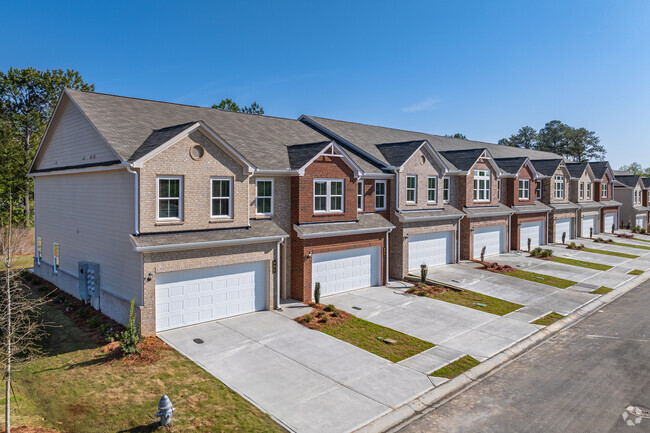
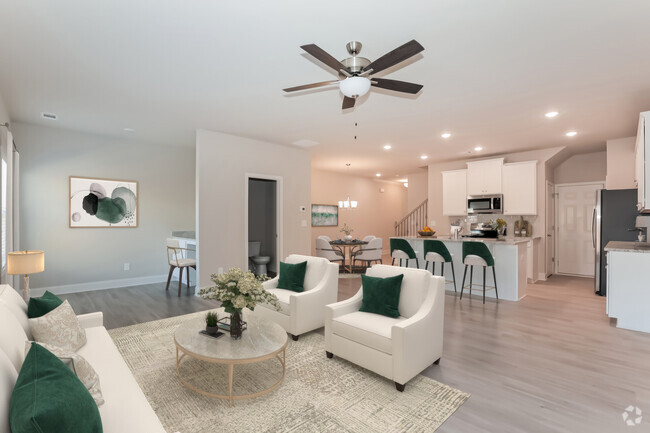
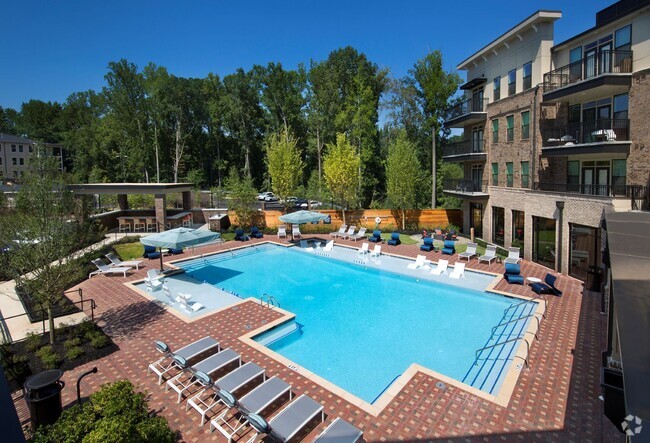
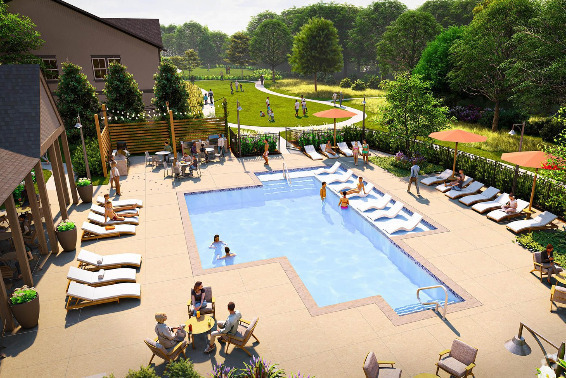
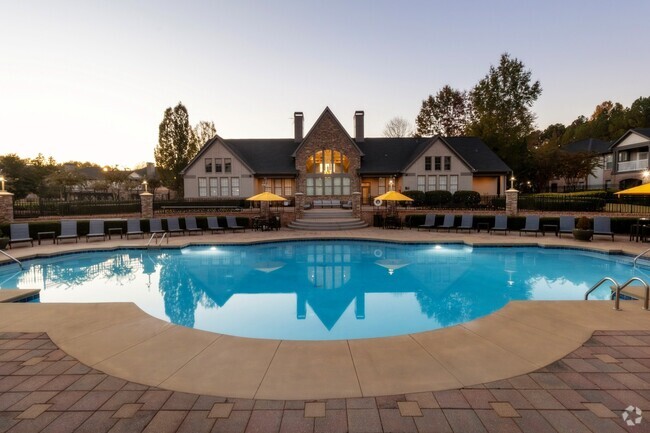
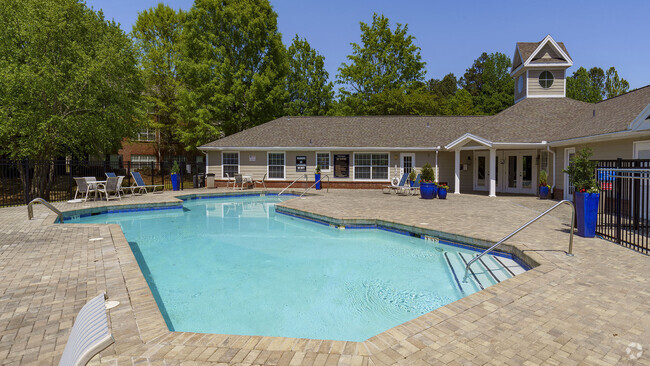
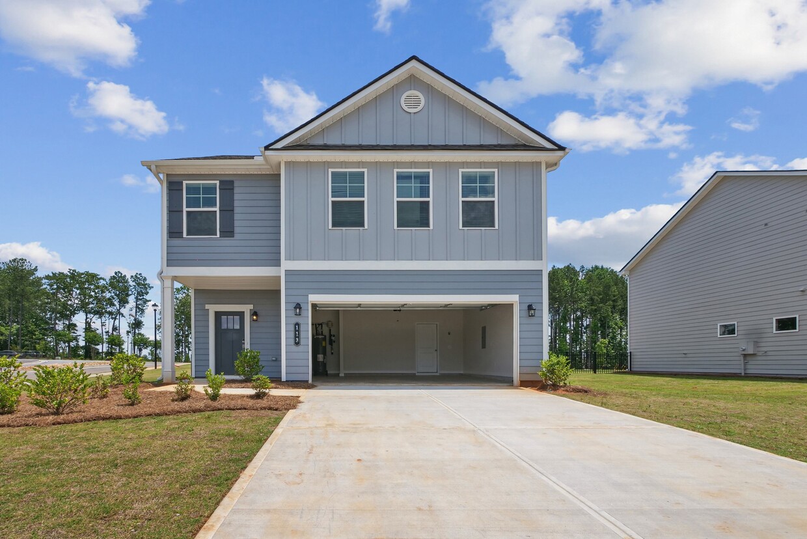
Responded To This Review