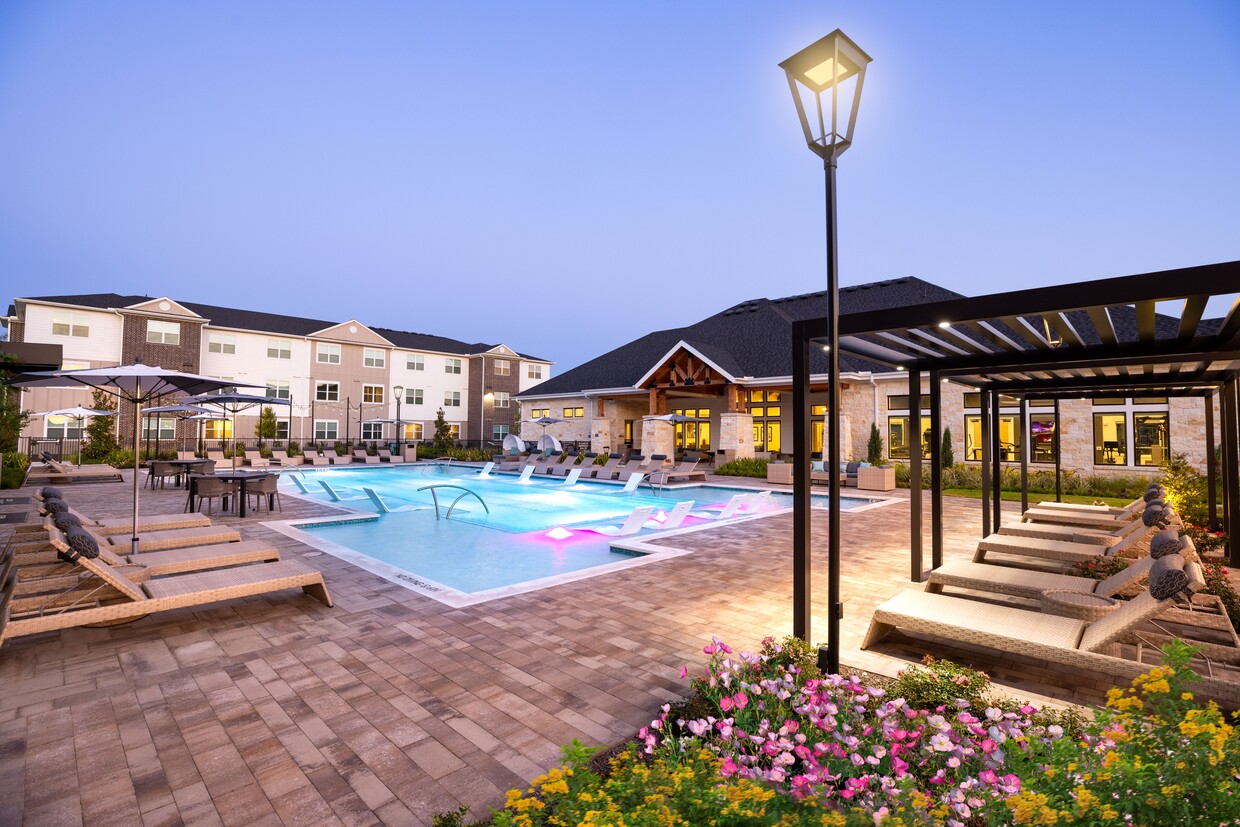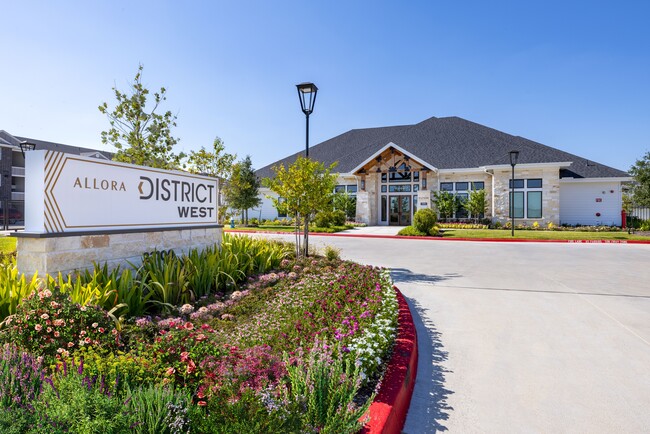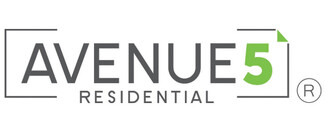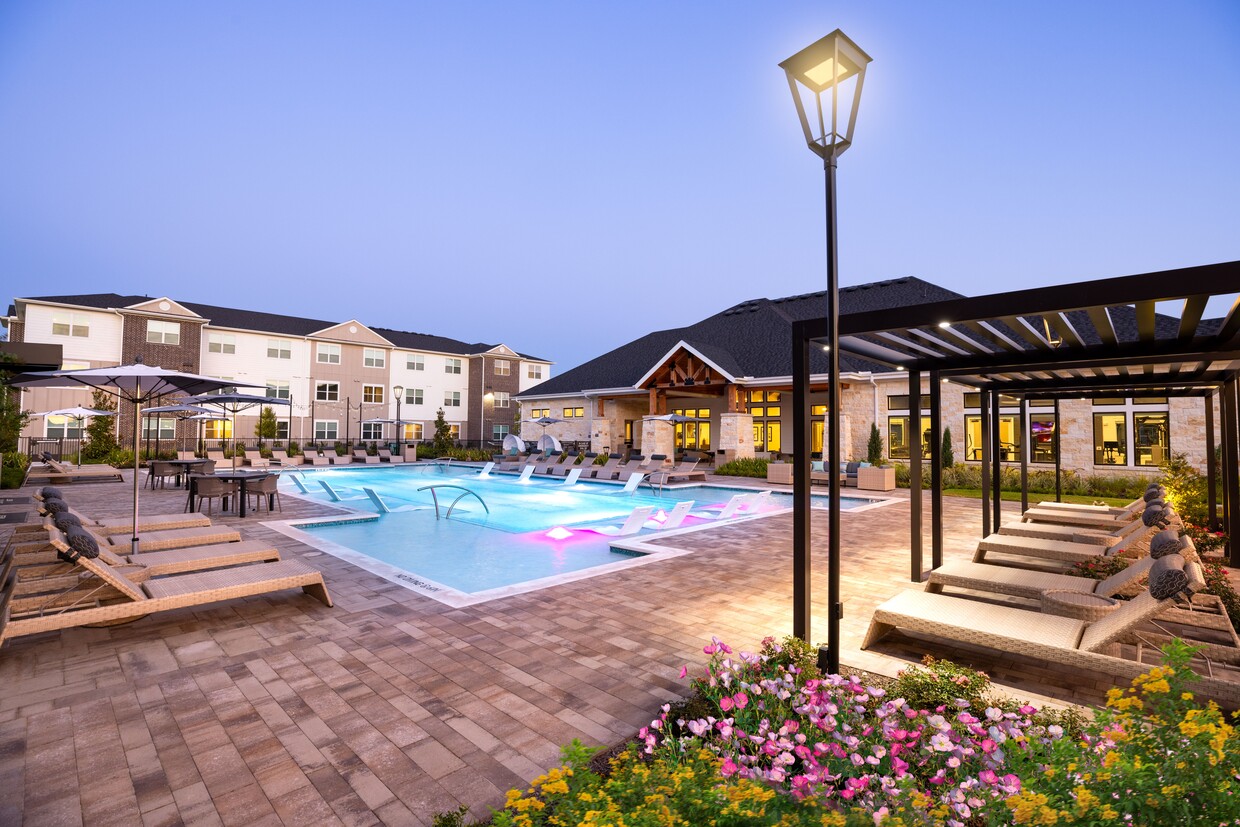Allora District West
22100 Park Westheimer Blvd,
Richmond,
TX
77407
-
Monthly Rent
$1,249 - $1,885
-
Bedrooms
1 - 2 bd
-
Bathrooms
1 - 2 ba
-
Square Feet
682 - 1,220 sq ft
Highlights
- English and Spanish Speaking Staff
- Cabana
- Pet Washing Station
- Pool
- Walk-In Closets
- Pet Play Area
- Controlled Access
- Dog Park
- Picnic Area
Pricing & Floor Plans
-
Unit 0739price $1,409square feet 837availibility Now
-
Unit 0831price $1,424square feet 837availibility Now
-
Unit 0519price $1,454square feet 837availibility Now
-
Unit 0615price $1,249square feet 682availibility Mar 7
-
Unit 0713price $1,329square feet 682availibility Mar 7
-
Unit 0227price $1,294square feet 682availibility Mar 15
-
Unit 0514price $1,409square feet 777availibility Mar 11
-
Unit 0436price $1,265square feet 777availibility Apr 6
-
Unit 0616price $1,409square feet 777availibility Apr 6
-
Unit 0314price $1,745square feet 1,190availibility Now
-
Unit 1016price $1,750square feet 1,190availibility Now
-
Unit 0134price $1,784square feet 1,190availibility Now
-
Unit 0932price $1,805square feet 1,220availibility Now
-
Unit 0428price $1,815square feet 1,220availibility Now
-
Unit 0822price $1,885square feet 1,220availibility Now
-
Unit 0739price $1,409square feet 837availibility Now
-
Unit 0831price $1,424square feet 837availibility Now
-
Unit 0519price $1,454square feet 837availibility Now
-
Unit 0615price $1,249square feet 682availibility Mar 7
-
Unit 0713price $1,329square feet 682availibility Mar 7
-
Unit 0227price $1,294square feet 682availibility Mar 15
-
Unit 0514price $1,409square feet 777availibility Mar 11
-
Unit 0436price $1,265square feet 777availibility Apr 6
-
Unit 0616price $1,409square feet 777availibility Apr 6
-
Unit 0314price $1,745square feet 1,190availibility Now
-
Unit 1016price $1,750square feet 1,190availibility Now
-
Unit 0134price $1,784square feet 1,190availibility Now
-
Unit 0932price $1,805square feet 1,220availibility Now
-
Unit 0428price $1,815square feet 1,220availibility Now
-
Unit 0822price $1,885square feet 1,220availibility Now
Fees and Policies
The fees listed below are community-provided and may exclude utilities or add-ons. All payments are made directly to the property and are non-refundable unless otherwise specified.
-
Utilities & Essentials
-
Amenity FeeFee for enjoyment of access to shared community amenities Charged per unit.$10 / mo
-
Pest ControlPest prevention and treatment service fee. Charged per unit.$5 / mo
-
Internet FeeMonthly internet service fee. Charged per unit.$50 / mo
-
-
One-Time Basics
-
Due at Application
-
Non-Refundable Administrative FeeCharged per unit.$150
-
Application Fee Per ApplicantCharged per applicant.$50
-
Credit Check FeeCharged per unit.$50
-
-
Due at Move-In
-
Administrative FeeCharged per unit.$150
-
Security DepositRefundable deposit for damages or lease obligations. Charged per unit.Varies one-time
-
-
Due at Application
-
Dogs
-
Dog DepositCharged per pet.$300
-
Dog FeeCharged per pet.$300
-
Dog RentCharged per pet.$20 / mo
Restrictions:NoneRead More Read LessComments -
-
Cats
-
Cat DepositCharged per pet.$300
-
Cat FeeCharged per pet.$300
-
Cat RentCharged per pet.$20 / mo
Restrictions:Comments -
-
Non-refundable Pet FeeCharged per unit.$300
-
Pet RentCharged per unit.$20 / mo
-
Pet DepositCharged per unit.$300
-
MTM Flat FeeFee for month-to-month tenancy Charged per unit.$400 / mo
-
Animal Violation ChargeInitial charge for animal violation per lease. Charged per unit.$100 / occurrence
-
Late FeeLate payment fee. Charged per unit.10% of base rent / occurrence
-
Reletting FeeApartment reletting cost. Charged per unit.85% of base rent / occurrence
-
Animal Violation Charge (Daily)Daily charge for animal violation per lease. Charged per unit.$10 / occurrence
-
NSF Tenant FeeReturned or declined payment fee. Charged per unit.$100 / occurrence
-
Early Termination FeeFee to terminate lease early. Charged per unit.200% of base rent / occurrence
Property Fee Disclaimer: Based on community-supplied data and independent market research. Subject to change without notice. May exclude fees for mandatory or optional services and usage-based utilities.
Details
Lease Options
-
15 - 18 Month Leases
Property Information
-
Built in 2023
-
324 units/3 stories
Matterport 3D Tours
Select a unit to view pricing & availability
About Allora District West
Allora District West is a thoughtfully designed and socially engaging community with refined design features, open-concept floor plans, upscale amenities, and a location that puts you close to everywhere you want to be.
Allora District West is an apartment community located in Fort Bend County and the 77407 ZIP Code. This area is served by the Lamar Consolidated Independent attendance zone.
Unique Features
- Large Closets
- Carport
- BBQ/Picnic Area
- Designer Tile Backsplashes
- Resort Style Pool With Tanning Ledges
- Wifi Printer In Clubhouse
- Wood-vinyl Plank Flooring
- Bike Storage Area With A Repair Station
- Work Nooks
- Bike Racks
- Outdoor Green Lawn For Gaming
- Private Conference Rooms
- Shaker Style Hardwood Cabinet In Kitchen
Community Amenities
Pool
Fitness Center
Clubhouse
Controlled Access
- Package Service
- Wi-Fi
- Controlled Access
- Maintenance on site
- Property Manager on Site
- Trash Pickup - Door to Door
- Pet Play Area
- Pet Washing Station
- EV Charging
- Business Center
- Clubhouse
- Conference Rooms
- Fitness Center
- Pool
- Bicycle Storage
- Cabana
- Courtyard
- Grill
- Picnic Area
- Dog Park
Apartment Features
Washer/Dryer
Air Conditioning
Dishwasher
Hardwood Floors
Walk-In Closets
Granite Countertops
Microwave
Refrigerator
Indoor Features
- Wi-Fi
- Washer/Dryer
- Air Conditioning
- Ceiling Fans
- Double Vanities
- Tub/Shower
Kitchen Features & Appliances
- Dishwasher
- Disposal
- Ice Maker
- Granite Countertops
- Stainless Steel Appliances
- Pantry
- Kitchen
- Microwave
- Oven
- Range
- Refrigerator
Model Details
- Hardwood Floors
- Vinyl Flooring
- Walk-In Closets
- Lawn
Richmond, Texas combines historic charm with suburban convenience 30 miles southwest of Houston. As the county seat of Fort Bend County, Richmond maintains its small-town character while offering easy access to Houston's amenities. The rental market includes both newer communities and historic properties, with current average rents ranging from $889 for studios to $2,857 for four-bedroom homes. While one-bedroom units have seen a slight decrease of 0.1% over the past year, larger units have experienced modest increases, with four-bedroom homes showing the strongest growth at 1.6% annually. Notable areas include Hillcrest and Winston Terrace, where mature oak trees line the streets among mid-century homes.
Richmond's history dates to 1837, making it one of the original 19 cities incorporated by the Republic of Texas. The downtown district preserves this heritage, housing local businesses and professional offices in restored historic buildings. Notable landmarks include St.
Learn more about living in RichmondCompare neighborhood and city base rent averages by bedroom.
| Lakemont | Richmond, TX | |
|---|---|---|
| Studio | $1,421 | $862 |
| 1 Bedroom | $1,337 | $1,289 |
| 2 Bedrooms | $1,891 | $1,731 |
| 3 Bedrooms | $2,501 | $2,249 |
- Package Service
- Wi-Fi
- Controlled Access
- Maintenance on site
- Property Manager on Site
- Trash Pickup - Door to Door
- Pet Play Area
- Pet Washing Station
- EV Charging
- Business Center
- Clubhouse
- Conference Rooms
- Cabana
- Courtyard
- Grill
- Picnic Area
- Dog Park
- Fitness Center
- Pool
- Bicycle Storage
- Large Closets
- Carport
- BBQ/Picnic Area
- Designer Tile Backsplashes
- Resort Style Pool With Tanning Ledges
- Wifi Printer In Clubhouse
- Wood-vinyl Plank Flooring
- Bike Storage Area With A Repair Station
- Work Nooks
- Bike Racks
- Outdoor Green Lawn For Gaming
- Private Conference Rooms
- Shaker Style Hardwood Cabinet In Kitchen
- Wi-Fi
- Washer/Dryer
- Air Conditioning
- Ceiling Fans
- Double Vanities
- Tub/Shower
- Dishwasher
- Disposal
- Ice Maker
- Granite Countertops
- Stainless Steel Appliances
- Pantry
- Kitchen
- Microwave
- Oven
- Range
- Refrigerator
- Hardwood Floors
- Vinyl Flooring
- Walk-In Closets
- Lawn
| Monday | 9am - 6pm |
|---|---|
| Tuesday | 9am - 6pm |
| Wednesday | 9am - 6pm |
| Thursday | 9am - 6pm |
| Friday | 9am - 6pm |
| Saturday | 10am - 5pm |
| Sunday | 1pm - 5pm |
| Colleges & Universities | Distance | ||
|---|---|---|---|
| Colleges & Universities | Distance | ||
| Drive: | 13 min | 8.2 mi | |
| Drive: | 23 min | 16.9 mi | |
| Drive: | 25 min | 17.3 mi | |
| Drive: | 24 min | 19.9 mi |
 The GreatSchools Rating helps parents compare schools within a state based on a variety of school quality indicators and provides a helpful picture of how effectively each school serves all of its students. Ratings are on a scale of 1 (below average) to 10 (above average) and can include test scores, college readiness, academic progress, advanced courses, equity, discipline and attendance data. We also advise parents to visit schools, consider other information on school performance and programs, and consider family needs as part of the school selection process.
The GreatSchools Rating helps parents compare schools within a state based on a variety of school quality indicators and provides a helpful picture of how effectively each school serves all of its students. Ratings are on a scale of 1 (below average) to 10 (above average) and can include test scores, college readiness, academic progress, advanced courses, equity, discipline and attendance data. We also advise parents to visit schools, consider other information on school performance and programs, and consider family needs as part of the school selection process.
View GreatSchools Rating Methodology
Data provided by GreatSchools.org © 2026. All rights reserved.
Allora District West Photos
-
Allora District West
-
1BR, 1BA - 682SF
-
-
-
-
-
-
-
Models
-
1 Bedroom
-
1 Bedroom
-
1 Bedroom
-
2 Bedrooms
-
2 Bedrooms
Nearby Apartments
Within 50 Miles of Allora District West
-
Allora Cinco Ranch
20020 Farm to Market 1093
Richmond, TX 77407
$1,119 - $1,885
1-2 Br 1.6 mi
-
Allora Med Center
10191 Main St
Houston, TX 77025
$1,213 - $2,175
1-2 Br 20.1 mi
-
Allora Gosling
22103 Gosling Rd
Spring, TX 77388
$1,150 - $3,229
1-2 Br 30.8 mi
-
Arden Woods
24530 Gosling Rd
Spring, TX 77389
$1,068 - $3,573
1-3 Br 33.1 mi
-
Astra Benders Landing
2237 Riley Fuzzel Rd
Spring, TX 77386
$1,525 - $2,395
1-3 Br 35.7 mi
-
Alexan Magnolia
4255 Magnolia Village Dr
Magnolia, TX 77354
$1,199 - $1,915
1-2 Br 36.5 mi
Allora District West has units with in‑unit washers and dryers, making laundry day simple for residents.
Utilities are not included in rent. Residents should plan to set up and pay for all services separately.
Parking is available at Allora District West. Fees may apply depending on the type of parking offered. Contact this property for details.
Allora District West has one to two-bedrooms with rent ranges from $1,249/mo. to $1,885/mo.
Yes, Allora District West welcomes pets. Breed restrictions, weight limits, and additional fees may apply. View this property's pet policy.
A good rule of thumb is to spend no more than 30% of your gross income on rent. Based on the lowest available rent of $1,249 for a one-bedroom, you would need to earn about $49,960 per year to qualify. Want to double-check your budget? Calculate how much rent you can afford with our Rent Affordability Calculator.
Allora District West is offering 2 Months Free for eligible applicants, with rental rates starting at $1,249.
Yes! Allora District West offers 6 Matterport 3D Tours. Explore different floor plans and see unit level details, all without leaving home.
What Are Walk Score®, Transit Score®, and Bike Score® Ratings?
Walk Score® measures the walkability of any address. Transit Score® measures access to public transit. Bike Score® measures the bikeability of any address.
What is a Sound Score Rating?
A Sound Score Rating aggregates noise caused by vehicle traffic, airplane traffic and local sources








