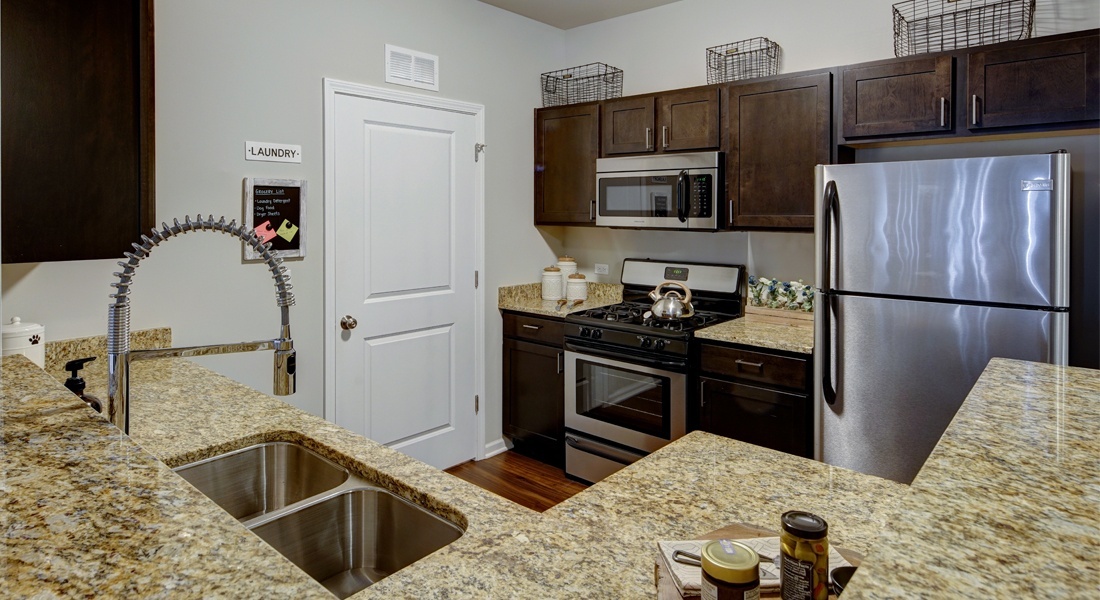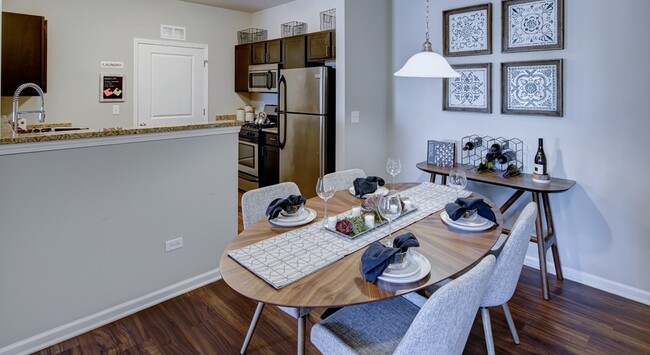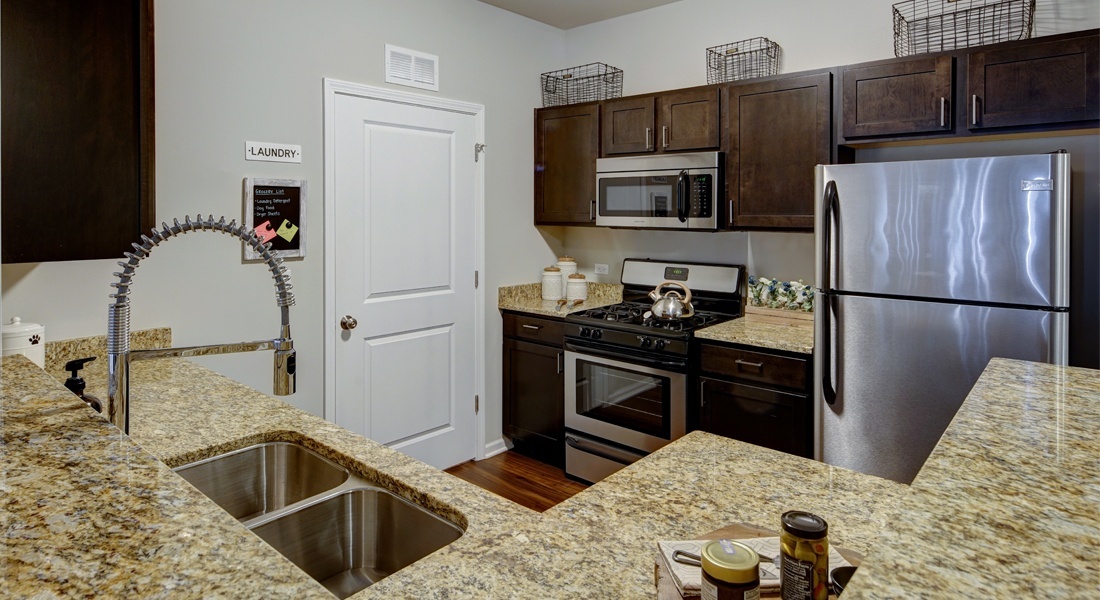Algonquin Square Apartment Homes
2400 Millbrook Dr,
Algonquin,
IL
60102
-
Monthly Rent
$1,735 - $4,500
-
Bedrooms
1 - 2 bd
-
Bathrooms
1 - 2 ba
-
Square Feet
795 - 1,356 sq ft
Highlights
- Den
- Pool
- Patio
- Business Center
Pricing & Floor Plans
-
Unit 04-307price $1,735square feet 795availibility Now
-
Unit 01-102price $1,770square feet 795availibility Feb 6
-
Unit 04-207price $1,735square feet 795availibility Mar 29
-
Unit 05-303price $1,806square feet 833availibility Now
-
Unit 09-206price $1,806square feet 833availibility Now
-
Unit 02-303price $1,821square feet 833availibility Now
-
Unit 10-108price $2,331square feet 1,132availibility Now
-
Unit 08-205price $2,406square feet 1,282availibility Now
-
Unit 05-208price $2,431square feet 1,282availibility Now
-
Unit 04-307price $1,735square feet 795availibility Now
-
Unit 01-102price $1,770square feet 795availibility Feb 6
-
Unit 04-207price $1,735square feet 795availibility Mar 29
-
Unit 05-303price $1,806square feet 833availibility Now
-
Unit 09-206price $1,806square feet 833availibility Now
-
Unit 02-303price $1,821square feet 833availibility Now
-
Unit 10-108price $2,331square feet 1,132availibility Now
-
Unit 08-205price $2,406square feet 1,282availibility Now
-
Unit 05-208price $2,431square feet 1,282availibility Now
Fees and Policies
The fees below are based on community-supplied data and may exclude additional fees and utilities.
-
One-Time Basics
-
Due at Application
-
Application Fee Per ApplicantCharged per applicant.$70
-
-
Due at Move-In
-
Administrative FeeCharged per unit.$250
-
-
Due at Application
-
Dogs
-
Dog FeeCharged per pet.$300
-
Dog RentCharged per pet.$25 / mo
Restrictions:Breed RestrictionsRead More Read LessComments -
-
Cats
-
Cat FeeCharged per pet.$300
-
Cat RentCharged per pet.$25 / mo
Restrictions:Comments -
-
Other
-
Storage Unit
-
Storage DepositCharged per rentable item.$0
-
Storage RentCharged per rentable item.$20 / mo
-
Property Fee Disclaimer: Based on community-supplied data and independent market research. Subject to change without notice. May exclude fees for mandatory or optional services and usage-based utilities.
Details
Property Information
-
Built in 2013
-
220 units/3 stories
About Algonquin Square Apartment Homes
Come home to Algonquin Square! Our pet friendly community offers a state of the art resident clubhouse featuring a community kitchen, health and fitness center, and outdoor heated pool. Quality interior finishes include sleek granite countertops, resilient wood plank flooring, and warm neutrals. Plus, our one, two and two bedroom with den apartment homes offer a full size washer and dryer and a private patio or balcony. Algonquin Square delivers custom home finishes with the convenience and flexibility of renting! Call today to schedule a personalized tour. Creatively managed by Marquette Management, Inc.
Algonquin Square Apartment Homes is an apartment community located in Kane County and the 60102 ZIP Code. This area is served by the Community Unit School District 300 attendance zone.
Unique Features
- Flexible Rent Payment Options
- Double Sink In Kitchen
- Professional Landscaping and Gorgeous Grounds
- Resilient Plank Wood Flooring
- Pet Friendly Community with Enclosed Dog Park
- Valet Trash Service
- 2019 Apartment Ratings Top Rated Award Winner
- 24 Hour Guaranteed Maintenance Response
- Sleek Modern Apartment Finishes
- Smoke Free Community
- Stainless Steel Appliance Package
- Poolside Grilling Area
- Private Conference Room
- Full Size Washer and Dryer
- Private Patio or Balcony
- We C.A.T.E.R. Program
- Built-in Microwave
- Furnished Apartments Available through CORT
- Large Picture Windows with Great Views
- Shaded Poolside Lounge Area with Plush Seating
- Shaker Style Cabinetry
Community Amenities
Pool
Fitness Center
Clubhouse
Business Center
- Business Center
- Clubhouse
- Walk-Up
- Fitness Center
- Pool
Apartment Features
Washer/Dryer
Dishwasher
Granite Countertops
Microwave
- Washer/Dryer
- Dishwasher
- Granite Countertops
- Microwave
- Den
- Patio
- Business Center
- Clubhouse
- Walk-Up
- Fitness Center
- Pool
- Flexible Rent Payment Options
- Double Sink In Kitchen
- Professional Landscaping and Gorgeous Grounds
- Resilient Plank Wood Flooring
- Pet Friendly Community with Enclosed Dog Park
- Valet Trash Service
- 2019 Apartment Ratings Top Rated Award Winner
- 24 Hour Guaranteed Maintenance Response
- Sleek Modern Apartment Finishes
- Smoke Free Community
- Stainless Steel Appliance Package
- Poolside Grilling Area
- Private Conference Room
- Full Size Washer and Dryer
- Private Patio or Balcony
- We C.A.T.E.R. Program
- Built-in Microwave
- Furnished Apartments Available through CORT
- Large Picture Windows with Great Views
- Shaded Poolside Lounge Area with Plush Seating
- Shaker Style Cabinetry
- Washer/Dryer
- Dishwasher
- Granite Countertops
- Microwave
- Den
- Patio
| Monday | 10am - 6pm |
|---|---|
| Tuesday | 10am - 6pm |
| Wednesday | 10am - 6pm |
| Thursday | 10am - 6pm |
| Friday | 10am - 6pm |
| Saturday | 10am - 5pm |
| Sunday | Closed |
Located 40 miles northwest of Chicago, the towns of Elgin and Dundee sit along the Fox River in northern Illinois. Separating the adjacent towns to the north and south, Interstate 90 runs directly into downtown Chicago.
Residents of Elgin and Dundee enjoy a great quality of life. Within their neighborhoods, they have access to a number of cultural, historical and artistic activities, while many more are just a short distance away in Chicago. Dining and shopping opportunities remain plentiful as well. These neighborhoods maintain great safety levels with good schools. Elgin and Dundee represent suburban living at its finest.
Learn more about living in Elgin/DundeeCompare neighborhood and city base rent averages by bedroom.
| Elgin/Dundee | Algonquin, IL | |
|---|---|---|
| Studio | $1,614 | $657 |
| 1 Bedroom | $1,672 | $1,679 |
| 2 Bedrooms | $2,107 | $2,213 |
| 3 Bedrooms | $2,607 | - |
| Colleges & Universities | Distance | ||
|---|---|---|---|
| Colleges & Universities | Distance | ||
| Drive: | 21 min | 9.9 mi | |
| Drive: | 21 min | 10.6 mi | |
| Drive: | 29 min | 20.2 mi | |
| Drive: | 33 min | 21.5 mi |
 The GreatSchools Rating helps parents compare schools within a state based on a variety of school quality indicators and provides a helpful picture of how effectively each school serves all of its students. Ratings are on a scale of 1 (below average) to 10 (above average) and can include test scores, college readiness, academic progress, advanced courses, equity, discipline and attendance data. We also advise parents to visit schools, consider other information on school performance and programs, and consider family needs as part of the school selection process.
The GreatSchools Rating helps parents compare schools within a state based on a variety of school quality indicators and provides a helpful picture of how effectively each school serves all of its students. Ratings are on a scale of 1 (below average) to 10 (above average) and can include test scores, college readiness, academic progress, advanced courses, equity, discipline and attendance data. We also advise parents to visit schools, consider other information on school performance and programs, and consider family needs as part of the school selection process.
View GreatSchools Rating Methodology
Data provided by GreatSchools.org © 2026. All rights reserved.
Algonquin Square Apartment Homes Photos
Models
-
1 Bedroom
-
1 Bedroom
-
1 Bedroom
-
1 Bedroom
-
2 Bedrooms
-
2 Bedrooms
Nearby Apartments
Within 50 Miles of Algonquin Square Apartment Homes
-
Ascend St. Charles
100 Lakeside Dr
Saint Charles, IL 60174
$1,799 - $3,670
1-3 Br 16.0 mi
-
The Bennington
100-130 George St
Bensenville, IL 60106
$1,449 - $4,447
1-2 Br 25.1 mi
-
Deer Valley Apartments
30011 N Waukegan Rd
Lake Bluff, IL 60044
$1,892 - $2,681
1-2 Br 25.6 mi
-
Green Trails Apartments
2800 Windsor Dr
Lisle, IL 60532
$1,580 - $5,409
1-2 Br 28.1 mi
-
The Ponds of Naperville
1301 Modaff Rd
Naperville, IL 60565
$1,504 - $4,358
1-2 Br 29.2 mi
-
Echelon Oswego
2000 Emblem Cir
Oswego, IL 60543
$1,821 - $2,948
1-2 Br 31.5 mi
This property has units with in‑unit washers and dryers, making laundry day simple for residents.
Utilities are not included in rent. Residents should plan to set up and pay for all services separately.
Parking is available at this property. Contact this property for details.
This property has one to two-bedrooms with rent ranges from $1,735/mo. to $4,500/mo.
Yes, this property welcomes pets. Breed restrictions, weight limits, and additional fees may apply. View this property's pet policy.
A good rule of thumb is to spend no more than 30% of your gross income on rent. Based on the lowest available rent of $1,735 for a one-bedroom, you would need to earn about $62,000 per year to qualify. Want to double-check your budget? Try our Rent Affordability Calculator to see how much rent fits your income and lifestyle.
This property is offering Specials for eligible applicants, with rental rates starting at $1,735.
While this property does not offer Matterport 3D tours, renters can request a tour directly through our online platform.
What Are Walk Score®, Transit Score®, and Bike Score® Ratings?
Walk Score® measures the walkability of any address. Transit Score® measures access to public transit. Bike Score® measures the bikeability of any address.
What is a Sound Score Rating?
A Sound Score Rating aggregates noise caused by vehicle traffic, airplane traffic and local sources









