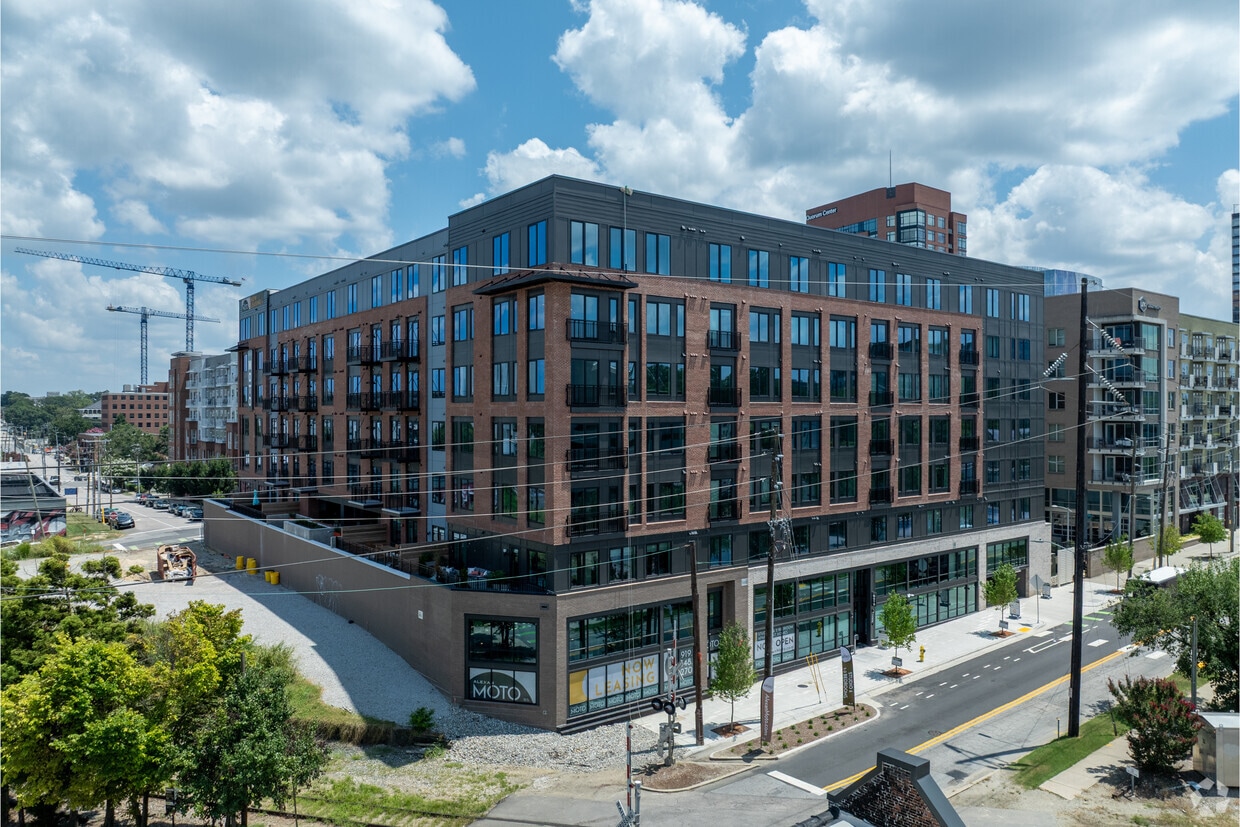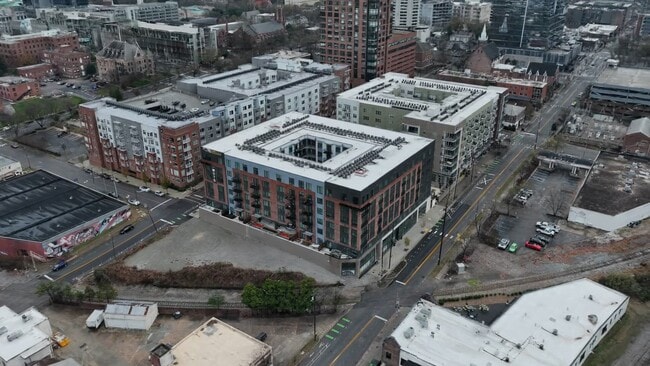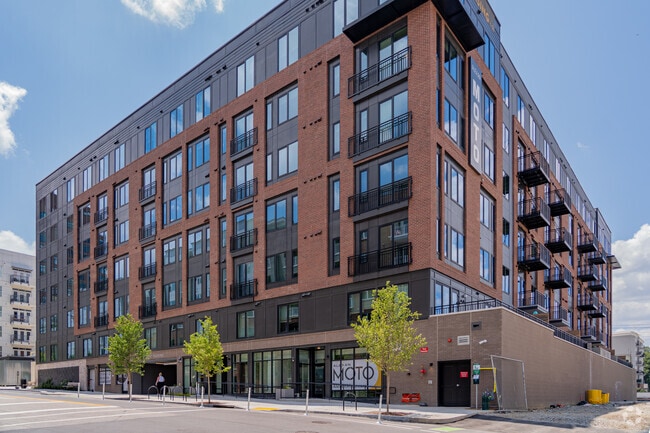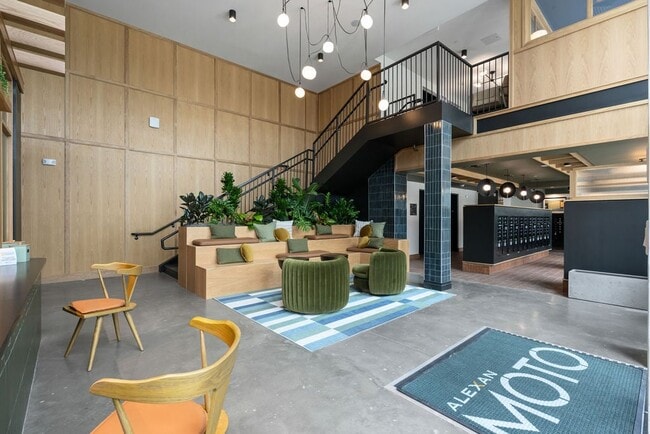-

-
Matterport 3D Exterior


-


-
Total Monthly Price
$1,664 - $2,919
-
Bedrooms
Studio - 2 bd
-
Bathrooms
1 - 2 ba
-
Square Feet
501 - 1,252 sq ft
Boldly claiming its spot just north of the vibrant Glenwood South neighborhood in Downtown Raleigh, Alexan Moto makes a statement. This all new community of luxury studio, 1 and 2 bedroom apartment homes boasts some of the finest amenities, most elegant surroundings and the walkable lifestyle youve been searching for. Top tier retail and high end restaurants are at your doorstep, and the extensive trail system that runs throughout the area provides endless outdoor opportunities. All of this and more are yours to enjoy, here at Alexan Moto.
Highlights
- New Construction
- Walker's Paradise
- Attached Garage
- Den
- Pet Washing Station
- High Ceilings
- Pool
- Walk-In Closets
- Planned Social Activities
Pricing & Floor Plans
-
Unit 725price $1,764square feet 501availibility Now
-
Unit 331price $1,664square feet 558availibility Now
-
Unit 629price $1,829square feet 558availibility Now
-
Unit 731price $1,869square feet 558availibility Now
-
Unit 537price $1,684square feet 740availibility Now
-
Unit 637price $1,734square feet 740availibility Now
-
Unit 337price $1,864square feet 740availibility Now
-
Unit 330price $1,710square feet 754availibility Now
-
Unit 336price $1,710square feet 756availibility Now
-
Unit 836price $1,905square feet 756availibility Now
-
Unit 402price $1,815square feet 756availibility Mar 24
-
Unit 728price $1,785square feet 724availibility Now
-
Unit 706price $1,790square feet 724availibility Now
-
Unit 826price $1,855square feet 724availibility Now
-
Unit 641price $1,930square feet 737availibility Now
-
Unit 541price $1,930square feet 737availibility Now
-
Unit 811price $1,875square feet 737availibility Mar 13
-
Unit 801price $1,944square feet 654availibility Now
-
Unit 333price $2,484square feet 1,038availibility Now
-
Unit 638price $2,089square feet 1,128availibility Now
-
Unit 743price $2,334square feet 1,128availibility Now
-
Unit 838price $2,614square feet 1,128availibility Now
-
Unit 409price $2,506square feet 1,176availibility Now
-
Unit 509price $2,800square feet 1,176availibility Now
-
Unit 709price $2,840square feet 1,176availibility Now
-
Unit 335price $2,560square feet 1,153availibility Now
-
Unit 423price $2,584square feet 1,250availibility Now
-
Unit 723price $2,879square feet 1,250availibility Now
-
Unit 623price $2,919square feet 1,250availibility Now
-
Unit 345price $2,629square feet 1,155availibility Now
-
Unit 445price $2,644square feet 1,155availibility Now
-
Unit 725price $1,764square feet 501availibility Now
-
Unit 331price $1,664square feet 558availibility Now
-
Unit 629price $1,829square feet 558availibility Now
-
Unit 731price $1,869square feet 558availibility Now
-
Unit 537price $1,684square feet 740availibility Now
-
Unit 637price $1,734square feet 740availibility Now
-
Unit 337price $1,864square feet 740availibility Now
-
Unit 330price $1,710square feet 754availibility Now
-
Unit 336price $1,710square feet 756availibility Now
-
Unit 836price $1,905square feet 756availibility Now
-
Unit 402price $1,815square feet 756availibility Mar 24
-
Unit 728price $1,785square feet 724availibility Now
-
Unit 706price $1,790square feet 724availibility Now
-
Unit 826price $1,855square feet 724availibility Now
-
Unit 641price $1,930square feet 737availibility Now
-
Unit 541price $1,930square feet 737availibility Now
-
Unit 811price $1,875square feet 737availibility Mar 13
-
Unit 801price $1,944square feet 654availibility Now
-
Unit 333price $2,484square feet 1,038availibility Now
-
Unit 638price $2,089square feet 1,128availibility Now
-
Unit 743price $2,334square feet 1,128availibility Now
-
Unit 838price $2,614square feet 1,128availibility Now
-
Unit 409price $2,506square feet 1,176availibility Now
-
Unit 509price $2,800square feet 1,176availibility Now
-
Unit 709price $2,840square feet 1,176availibility Now
-
Unit 335price $2,560square feet 1,153availibility Now
-
Unit 423price $2,584square feet 1,250availibility Now
-
Unit 723price $2,879square feet 1,250availibility Now
-
Unit 623price $2,919square feet 1,250availibility Now
-
Unit 345price $2,629square feet 1,155availibility Now
-
Unit 445price $2,644square feet 1,155availibility Now
Fees and Policies
The fees listed below are community-provided and may exclude utilities or add-ons. All payments are made directly to the property and are non-refundable unless otherwise specified. Use the Cost Calculator to determine costs based on your needs.
-
Utilities & Essentials
-
Trash Services - HaulingAmount for shared trash/waste services. Charged per unit.$15 / mo
-
Utility - Billing Administrative FeeAmount to manage utility services billing. Charged per unit.$4.99 / mo
-
Pest Control ServicesAmount for pest control services. Charged per unit.$5 / mo
-
Internet ServicesAmount for internet services provided by community. Charged per unit.$60 / mo
-
Utility - Water/SewerUsage-Based (Utilities).Amount for provision and/or consumption of water and sewer services Charged per unit.Varies / moDisclaimer: 45 Utility apportionment is submetered water/gas/electric.Read More Read Less
-
Utility - Electric - Third PartyUsage-Based (Utilities).Amount for provision and consumption of electric paid to a third party. Charged per unit. Payable to 3rd PartyVaries / mo
-
-
One-Time Basics
-
Due at Application
-
Application FeeAmount to process application, initiate screening, and take a rental home off the market. Charged per applicant.$75
-
-
Due at Move-In
-
Administrative FeeAmount to facilitate move-in process for a resident. Charged per unit.$200
-
Security Deposit (Refundable)Amount intended to be held through residency that may be applied toward amounts owed at move-out. Refunds processed per application and lease terms. Charged per unit.$300
-
-
Due at Application
-
Dogs
Restrictions:Comments
-
Cats
Restrictions:Comments
-
Pet Fees
-
Pet Fee - Additional PetMax of 1. Amount to facilitate additional authorized pet move-in. Charged per pet.$150
-
Pet FeeMax of 2. Amount to facilitate authorized pet move-in. Charged per pet.$350
-
Pet RentMax of 2. Monthly amount for authorized pet. Charged per pet.$25 / mo
-
-
Renters Liability/Content - Property ProgramAmount to participate in the property Renters Liability Program. Charged per unit.$20 / mo
-
Renters Liability Only - Non-ComplianceAmount for not maintaining required Renters Liability Policy. Charged per unit.$15 / occurrence
-
Intra-Community Transfer FeeAmount due when transferring to another rental unit within community. Charged per unit.$500
-
Security Deposit - Additional (Refundable)Additional amount, based on screening results, intended to be held through residency that may be applied toward amounts owed at move-out. Refunds processed per application and lease terms. Charged per unit.Varies one-time
-
Returned Payment Fee (NSF)Amount for returned payment. Charged per unit.$35 / occurrence
-
Late FeeAmount for paying after rent due date; per terms of lease. Charged per unit.5% of base rent / occurrence
-
Early Lease Termination/CancellationAmount to terminate lease earlier than lease end date; excludes rent and other charges. Charged per unit.200% of base rent
-
Lease Violation - TrashAmount for violation of waste-related community policies. Charged per unit.$25 / occurrence
-
Access Device - ReplacementAmount to obtain a replacement access device for community; fobs, keys, remotes, access passes. Charged per device.$50 / occurrence
Property Fee Disclaimer: Total Monthly Leasing Price includes base rent, all monthly mandatory and any user-selected optional fees. Excludes variable, usage-based, and required charges due at or prior to move-in or at move-out. Security Deposit may change based on screening results, but total will not exceed legal maximums. Some items may be taxed under applicable law. Some fees may not apply to rental homes subject to an affordable program. All fees are subject to application and/or lease terms. Prices and availability subject to change. Resident is responsible for damages beyond ordinary wear and tear. Resident may need to maintain insurance and to activate and maintain utility services, including but not limited to electricity, water, gas, and internet, per the lease. Additional fees may apply as detailed in the application and/or lease agreement, which can be requested prior to applying. Pets: Pet breed and other pet restrictions apply. Rentable Items: All Parking, storage, and other rentable items are subject to availability. Final pricing and availability will be determined during lease agreement. See Leasing Agent for details.
Details
Lease Options
-
14 - 16 Month Leases
-
Short term lease
Property Information
-
Built in 2025
-
186 units/8 stories
Matterport 3D Tours
Select a unit to view pricing & availability
About Alexan Moto
Boldly claiming its spot just north of the vibrant Glenwood South neighborhood in Downtown Raleigh, Alexan Moto makes a statement. This all new community of luxury studio, 1 and 2 bedroom apartment homes boasts some of the finest amenities, most elegant surroundings and the walkable lifestyle youve been searching for. Top tier retail and high end restaurants are at your doorstep, and the extensive trail system that runs throughout the area provides endless outdoor opportunities. All of this and more are yours to enjoy, here at Alexan Moto.
Alexan Moto is an apartment community located in Wake County and the 27603 ZIP Code. This area is served by the Wake County attendance zone.
Unique Features
- Extra Storage
- Large Closets
- Online Rent Payments
- Efficient Appliances
- View
- Electronic Thermostat
- Air Conditioner
- BBQ Grill
- Bike Racks
- Patio/Balcony
- Ceiling Fan
- Cyber Café
Community Amenities
Pool
Fitness Center
Elevator
Clubhouse
Controlled Access
Recycling
Business Center
Grill
Property Services
- Package Service
- Community-Wide WiFi
- Wi-Fi
- Controlled Access
- Maintenance on site
- Property Manager on Site
- Video Patrol
- 24 Hour Access
- Trash Pickup - Curbside
- Recycling
- Renters Insurance Program
- Online Services
- Planned Social Activities
- Pet Washing Station
- EV Charging
- Public Transportation
- Key Fob Entry
Shared Community
- Elevator
- Business Center
- Clubhouse
- Lounge
- Breakfast/Coffee Concierge
- Disposal Chutes
- Conference Rooms
Fitness & Recreation
- Fitness Center
- Pool
- Bicycle Storage
- Walking/Biking Trails
- Gameroom
Outdoor Features
- Gated
- Sundeck
- Courtyard
- Grill
- Picnic Area
Apartment Features
Washer/Dryer
Air Conditioning
Dishwasher
High Speed Internet Access
Hardwood Floors
Walk-In Closets
Island Kitchen
Microwave
Indoor Features
- High Speed Internet Access
- Wi-Fi
- Washer/Dryer
- Air Conditioning
- Heating
- Ceiling Fans
- Smoke Free
- Cable Ready
- Double Vanities
- Tub/Shower
- Sprinkler System
- Framed Mirrors
- Wheelchair Accessible (Rooms)
Kitchen Features & Appliances
- Dishwasher
- Disposal
- Ice Maker
- Stainless Steel Appliances
- Pantry
- Island Kitchen
- Eat-in Kitchen
- Kitchen
- Microwave
- Oven
- Range
- Refrigerator
- Freezer
- Quartz Countertops
Model Details
- Hardwood Floors
- Dining Room
- High Ceilings
- Den
- Views
- Walk-In Closets
- Linen Closet
- Double Pane Windows
- Window Coverings
- Large Bedrooms
- Balcony
The Capital District is in the heart of Downtown Raleigh and encompasses the North Carolina State Capitol and various other historical landmarks like the North Carolina Executive Mansion. This beautiful, 19th-century governor’s mansion features Queen Anne architecture and exquisite landscaping. The Capital District is also home to the North Carolina Museum of Natural Sciences and sits near various attractions like Marbles IMAX and Marbles Kids Museum. Residents of this historic district enjoy proximity to everything that makes downtown so special, including the top-notch local restaurants, bars, and live music venues. Apartments in the Capitol District are fairly upscale, offering residents a central location in the city with scenic views of the skyline.
Learn more about living in Capital DistrictCompare neighborhood and city base rent averages by bedroom.
| Capital District | Raleigh, NC | |
|---|---|---|
| Studio | $1,406 | $1,293 |
| 1 Bedroom | $1,685 | $1,370 |
| 2 Bedrooms | $2,228 | $1,601 |
| 3 Bedrooms | $2,875 | $1,879 |
- Package Service
- Community-Wide WiFi
- Wi-Fi
- Controlled Access
- Maintenance on site
- Property Manager on Site
- Video Patrol
- 24 Hour Access
- Trash Pickup - Curbside
- Recycling
- Renters Insurance Program
- Online Services
- Planned Social Activities
- Pet Washing Station
- EV Charging
- Public Transportation
- Key Fob Entry
- Elevator
- Business Center
- Clubhouse
- Lounge
- Breakfast/Coffee Concierge
- Disposal Chutes
- Conference Rooms
- Gated
- Sundeck
- Courtyard
- Grill
- Picnic Area
- Fitness Center
- Pool
- Bicycle Storage
- Walking/Biking Trails
- Gameroom
- Extra Storage
- Large Closets
- Online Rent Payments
- Efficient Appliances
- View
- Electronic Thermostat
- Air Conditioner
- BBQ Grill
- Bike Racks
- Patio/Balcony
- Ceiling Fan
- Cyber Café
- High Speed Internet Access
- Wi-Fi
- Washer/Dryer
- Air Conditioning
- Heating
- Ceiling Fans
- Smoke Free
- Cable Ready
- Double Vanities
- Tub/Shower
- Sprinkler System
- Framed Mirrors
- Wheelchair Accessible (Rooms)
- Dishwasher
- Disposal
- Ice Maker
- Stainless Steel Appliances
- Pantry
- Island Kitchen
- Eat-in Kitchen
- Kitchen
- Microwave
- Oven
- Range
- Refrigerator
- Freezer
- Quartz Countertops
- Hardwood Floors
- Dining Room
- High Ceilings
- Den
- Views
- Walk-In Closets
- Linen Closet
- Double Pane Windows
- Window Coverings
- Large Bedrooms
- Balcony
| Monday | 9am - 6pm |
|---|---|
| Tuesday | 9am - 6pm |
| Wednesday | 9am - 6pm |
| Thursday | 9am - 6pm |
| Friday | 9am - 6pm |
| Saturday | 10am - 5pm |
| Sunday | 1pm - 5pm |
| Colleges & Universities | Distance | ||
|---|---|---|---|
| Colleges & Universities | Distance | ||
| Walk: | 16 min | 0.8 mi | |
| Drive: | 4 min | 1.5 mi | |
| Drive: | 7 min | 2.7 mi | |
| Drive: | 8 min | 2.8 mi |
 The GreatSchools Rating helps parents compare schools within a state based on a variety of school quality indicators and provides a helpful picture of how effectively each school serves all of its students. Ratings are on a scale of 1 (below average) to 10 (above average) and can include test scores, college readiness, academic progress, advanced courses, equity, discipline and attendance data. We also advise parents to visit schools, consider other information on school performance and programs, and consider family needs as part of the school selection process.
The GreatSchools Rating helps parents compare schools within a state based on a variety of school quality indicators and provides a helpful picture of how effectively each school serves all of its students. Ratings are on a scale of 1 (below average) to 10 (above average) and can include test scores, college readiness, academic progress, advanced courses, equity, discipline and attendance data. We also advise parents to visit schools, consider other information on school performance and programs, and consider family needs as part of the school selection process.
View GreatSchools Rating Methodology
Data provided by GreatSchools.org © 2026. All rights reserved.
Alexan Moto Photos
-
Alexan Moto
-
Alexan Moto
-
Building Entrance
-
Building Entrance
-
Lobby
-
Espresso Lounge
-
Club Room
-
Club Room
-
Club Room
Models
-
Studio
-
1 Bedroom
-
1 Bedroom
-
1 Bedroom
-
1 Bedroom
-
1 Bedroom
Nearby Apartments
Within 50 Miles of Alexan Moto
-
Prose New Hope
3520 Pinetree Grove Ln
Raleigh, NC 27604
$1,417 - $1,732 Total Monthly Price
1-2 Br 5.4 mi
-
Alta Town Center
6601 Roxboro St
Raleigh, NC 27616
$1,371 - $2,066 Total Monthly Price
1-3 Br 12 Month Lease 7.3 mi
-
Solis Buffaloe
2500 Red Bartlett Way
Raleigh, NC 27616
$1,499 - $2,632 Total Monthly Price
1-3 Br 8.6 mi
-
NOVEL Morrisville by Crescent Communities
218 Southport Dr
Morrisville, NC 27560
$1,563 - $4,079 Total Monthly Price
1-3 Br 10.3 mi
-
Gladwen Wendell Falls
1440 Yellow Desert Way
Wendell, NC 27591
$1,491 - $2,860 Total Monthly Price
1-3 Br 12.8 mi
-
Alta Ivy
2000 Olivewood St
Cary, NC 27519
$1,596 - $2,671 Total Monthly Price
1-3 Br 13.1 mi
Alexan Moto has units with in‑unit washers and dryers, making laundry day simple for residents.
Utilities are not included in rent. Residents should plan to set up and pay for all services separately.
Parking is available at Alexan Moto. Fees may apply depending on the type of parking offered. Contact this property for details.
Alexan Moto has studios to two-bedrooms with rent ranges from $1,664/mo. to $2,919/mo.
Yes, Alexan Moto welcomes pets. Breed restrictions, weight limits, and additional fees may apply. View this property's pet policy.
A good rule of thumb is to spend no more than 30% of your gross income on rent. Based on the lowest available rent of $1,664 for a one-bedroom, you would need to earn about $66,560 per year to qualify. Want to double-check your budget? Calculate how much rent you can afford with our Rent Affordability Calculator.
Alexan Moto is not currently offering any rent specials. Check back soon, as promotions change frequently.
Yes! Alexan Moto offers 14 Matterport 3D Tours. Explore different floor plans and see unit level details, all without leaving home.
What Are Walk Score®, Transit Score®, and Bike Score® Ratings?
Walk Score® measures the walkability of any address. Transit Score® measures access to public transit. Bike Score® measures the bikeability of any address.
What is a Sound Score Rating?
A Sound Score Rating aggregates noise caused by vehicle traffic, airplane traffic and local sources




