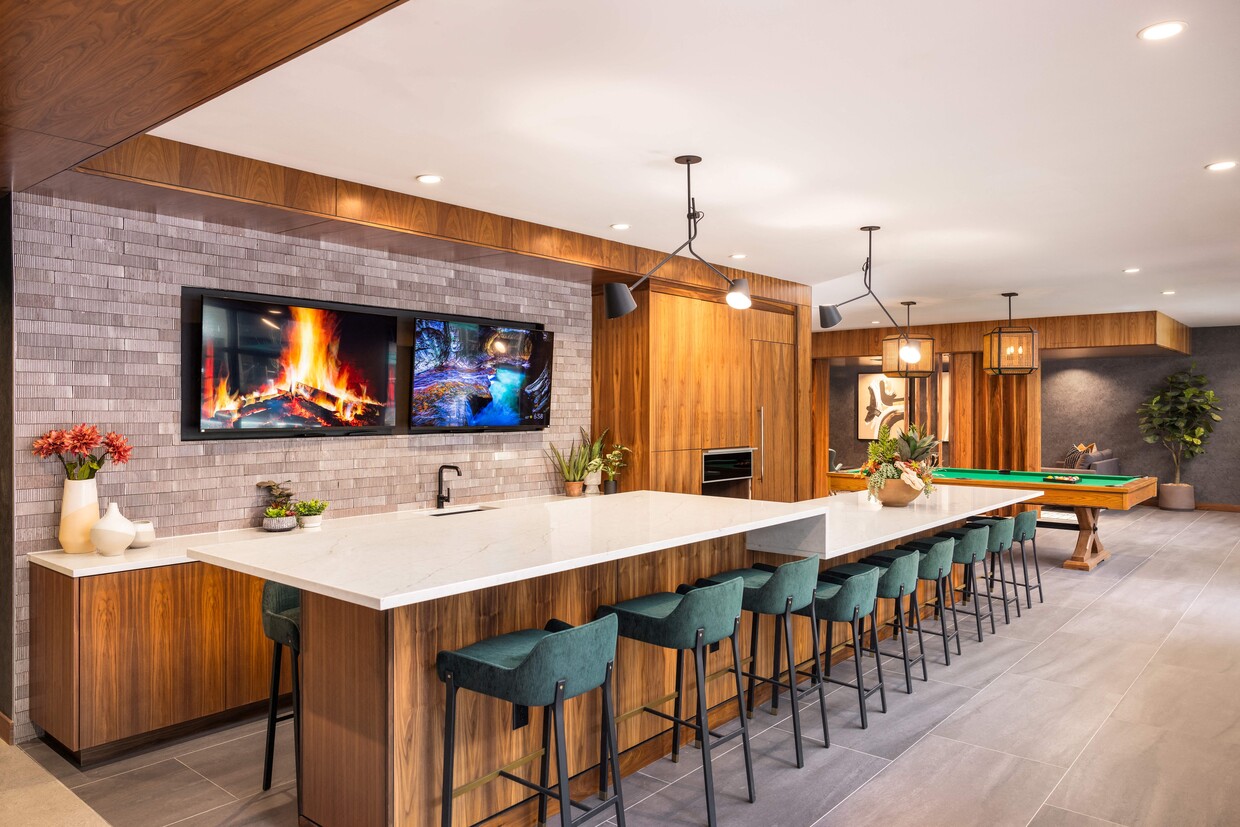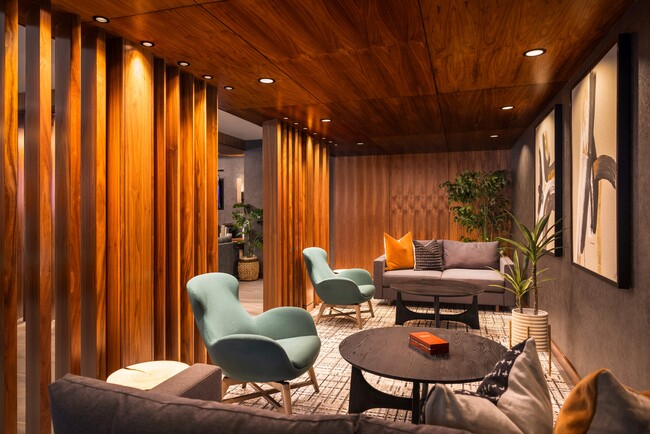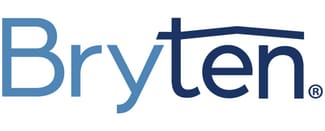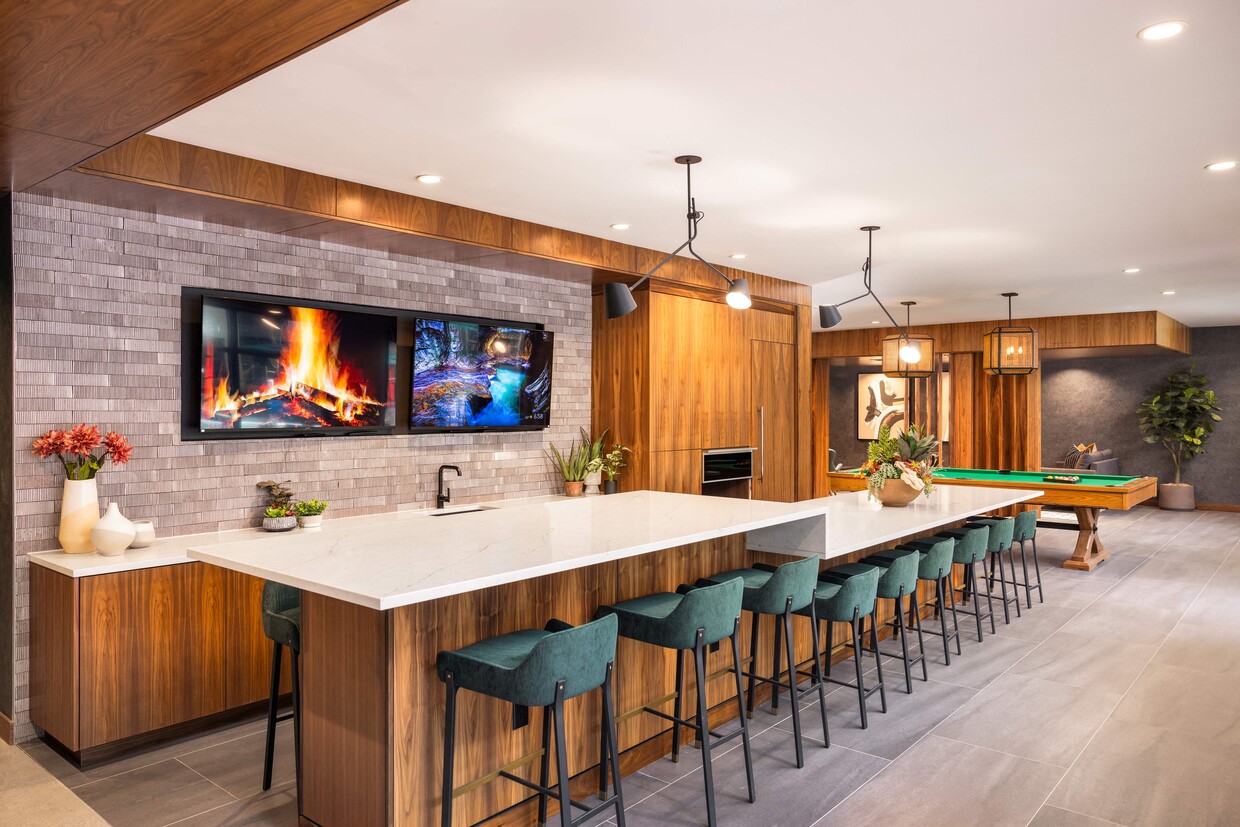-
Total Monthly Price
$1,530 - $3,415
-
Bedrooms
Studio - 2 bd
-
Bathrooms
1 - 2 ba
-
Square Feet
522 - 1,706 sq ft
Highlights
- Walker's Paradise
- Cabana
- Pet Washing Station
- Pool
- Walk-In Closets
- Spa
- Pet Play Area
- Controlled Access
- On-Site Retail
Pricing & Floor Plans
-
Unit 424price $1,655square feet 558availibility Now
-
Unit 240price $1,685square feet 558availibility Now
-
Unit 365price $1,555square feet 558availibility Apr 8
-
Unit 546price $1,630square feet 561availibility Now
-
Unit 407price $1,790square feet 522availibility Now
-
Unit 593price $1,800square feet 522availibility Now
-
Unit 225price $1,770square feet 558availibility Now
-
Unit 191price $1,975square feet 707availibility Now
-
Unit 165price $2,255square feet 947availibility Now
-
Unit 423price $2,280square feet 947availibility Now
-
Unit 417price $2,565square feet 947availibility Now
-
Unit 348price $2,410square feet 962availibility Now
-
Unit 377price $2,105square feet 752availibility Mar 6
-
Unit 592price $2,070square feet 752availibility Mar 22
-
Unit 279price $2,105square feet 752availibility Apr 27
-
Unit 170price $1,960square feet 701availibility Mar 21
-
Unit 475price $2,030square feet 737availibility Apr 1
-
Unit 271price $2,495square feet 1,046availibility Now
-
Unit 270price $2,515square feet 1,046availibility Now
-
Unit 201price $2,565square feet 1,016availibility Now
-
Unit 115price $3,165square feet 1,706availibility Now
-
Unit 181price $3,190square feet 1,706availibility Now
-
Unit 167price $3,415square feet 1,661availibility Now
-
Unit 424price $1,655square feet 558availibility Now
-
Unit 240price $1,685square feet 558availibility Now
-
Unit 365price $1,555square feet 558availibility Apr 8
-
Unit 546price $1,630square feet 561availibility Now
-
Unit 407price $1,790square feet 522availibility Now
-
Unit 593price $1,800square feet 522availibility Now
-
Unit 225price $1,770square feet 558availibility Now
-
Unit 191price $1,975square feet 707availibility Now
-
Unit 165price $2,255square feet 947availibility Now
-
Unit 423price $2,280square feet 947availibility Now
-
Unit 417price $2,565square feet 947availibility Now
-
Unit 348price $2,410square feet 962availibility Now
-
Unit 377price $2,105square feet 752availibility Mar 6
-
Unit 592price $2,070square feet 752availibility Mar 22
-
Unit 279price $2,105square feet 752availibility Apr 27
-
Unit 170price $1,960square feet 701availibility Mar 21
-
Unit 475price $2,030square feet 737availibility Apr 1
-
Unit 271price $2,495square feet 1,046availibility Now
-
Unit 270price $2,515square feet 1,046availibility Now
-
Unit 201price $2,565square feet 1,016availibility Now
-
Unit 115price $3,165square feet 1,706availibility Now
-
Unit 181price $3,190square feet 1,706availibility Now
-
Unit 167price $3,415square feet 1,661availibility Now
Fees and Policies
The fees listed below are community-provided and may exclude utilities or add-ons. All payments are made directly to the property and are non-refundable unless otherwise specified. Use the Cost Calculator to determine costs based on your needs.
-
Utilities & Essentials
-
Trash Services - Valet TrashAmount for doorstep trash removal from rental home. Charged per unit.$21 / mo
-
Community BundleAmount for package locker access, pest control service and community maintenance. Charged per unit.$24 / mo
-
Utility - Billing Administrative FeeCovers administrative costs associated with 3rd party billing and managing utility services. Charged per unit. Payable to 3rd Party$4.99 / mo
-
Utilities - GasUsage-Based (Utilities).Amount for provision and consumption of natural gas. Charged per unit. Payable to 3rd PartyVaries
-
Utilities - SewerUsage-Based (Utilities).Amount for provision of sewer services. Charged per unit. Payable to 3rd PartyVaries
-
Utilities - WaterUsage-Based (Utilities).Amount for provision and consumption of water. Charged per unit. Payable to 3rd PartyVaries
-
Utilities - ElectricUsage-Based (Utilities).Amount for provision and consumption of electricity. Charged per unit. Payable to 3rd PartyVaries / mo
-
Trash Services - HaulingUsage-Based (Utilities).Amount for shared trash/waste services. Charged per unit. Payable to 3rd PartyVaries / mo
-
Utilities - Stormwater DrainageUsage-Based (Utilities).Amount for provision of stormwater services. Charged per unit. Payable to 3rd PartyVaries / mo
-
Renters Liability Insurance - Third PartyAmount for renters liability insurance obtained through resident's provider of choice. Charged per unit. Payable to 3rd PartyVaries / mo
-
-
One-Time Basics
-
Due at Application
-
Application FeeAmount to process application and initiate screening. Charged per applicant.$20
-
Holding Fee (Refundable*)Credited towards security deposit upon approval and lease execution. *Non-refundable if prospect cancels application after 72 hours of application approval. Charged per unit.$250
-
-
Due at Move-In
-
Utility - New Account FeeAmount to establish 3rd party utility billing services. Charged per unit. Payable to 3rd Party$10
-
Administration FeeOne time fee billed on the first of the month following move-in. Charged per unit.$200
-
Security Deposit (Refundable)Amount given as security to provide protection against damage, loss or failure to meet lease obligations. Charged per unit.$250
-
-
Due at Move-Out
-
Utility - Final Bill FeeAmount billed to calculate final utility statement by 3rd party. Charged per unit. Payable to 3rd Party$10
-
-
Due at Application
-
Dogs
Max of 2Restrictions:Breed Restrictions ApplyRead More Read LessComments
-
Cats
Max of 2Restrictions:Comments
-
Pet Fees
-
Pet Deposit (Refundable)Max of 2. Amount given as security against damage, loss, or failure to meet obligations. Charged per pet.$150
-
Pet RentMax of 1. Monthly pet rent per apartment. Charged per pet.$35 / mo
-
Pet ScreeningMax of 2. Pet screening fee paid through 3rd party. $25 to $30 per pet annually, depending on payment method (credit card or ACH) and whether the profile is for a new or renewal application. Charged per pet. Payable to 3rd Party$25 - $30 / yr
-
-
Other Parking Fees
-
EV Garage Parking (Third Party)Max of 2. Amount for personal EV garage space. Includes charging costs. Charged per vehicle.$160 / mo
-
Garage Parking (Third Party)Max of 2. Amount for reserved garage space. Price varies based on location. Charged per vehicle.$85 - $115 / mo
Comments -
-
Additional Parking Options
-
Other
-
-
StorageMax of 1. Amount for individual storage unts. Varies based on size. Charged per rentable item.$75 - $150 / mo
-
Security Deposit - Additional (Refundable)Additional amount, based on screening results, intended to be held through residency that may be applied toward amounts owed at move-out. Refunds processed per application and lease terms. Charged per unit.Varies one-time
Property Fee Disclaimer: Based on community-supplied data and independent market research. Subject to change without notice. May exclude fees for mandatory or optional services and usage-based utilities.
Details
Utilities Included
-
Water
-
Trash Removal
-
Sewer
Lease Options
-
12 - 18 Month Leases
Property Information
-
Built in 2023
-
367 units/5 stories
Matterport 3D Tours
Select a unit to view pricing & availability
About Alexan Evans Station
MOVE-IN TODAY! The best of Denver is yours at Alexan Evans Station: a community created with your best life in mind. The Alexan Evans Station style is a good reflection of our city: an eclectic mix of functional, high-end design with hints of the Colorado outdoors and fun, quirky touches. These unique elements provide a calming atmosphere where you can just be. **Denver Rental License #2023-LE-0035509**
Alexan Evans Station is an apartment community located in Denver County and the 80210 ZIP Code. This area is served by the Denver County 1 attendance zone.
Unique Features
- Air Conditioner
- Bathroom Quartz Countertops with Undermount Sinks
- Efficient Appliances
- Firepit
- On-premise Convenience Market
- Waterfall Islands
- Wood-style Plank Flooring
- 24/7 Package Pickup From Hub By Amazon
- Tanning Ledge
- Bike Repair Room
- Individual Work Rooms
- Large Closets
- Mudrooms*
- Side-by-side Refrigerators & Front Control Ranges
- USB Outlets
- WiFi-enabled Nest Thermostats
- Carpeting
- Onsite Retail
- Private Patios*
- Pull Out Trash Drawers in Kitchen
- Roller Shades
- Luxury Spa Shower/Tub Combos*
- View
- Billiards
- Contemporary Or Shaker Style Cabinetry
- LEED Gold
- Mountain Views in Western Facing Homes
- Patio/Balcony
- Stainless Steel GE Appliance Package
- 9 Ceilings
- Coffee Bar
- Tile Backsplashes
- Electronic Thermostat
Community Amenities
Pool
Fitness Center
Elevator
Clubhouse
Controlled Access
Grill
Community-Wide WiFi
Pet Care
Property Services
- Package Service
- Community-Wide WiFi
- Wi-Fi
- Controlled Access
- Maintenance on site
- Property Manager on Site
- On-Site Retail
- Pet Care
- Pet Play Area
- Pet Washing Station
- EV Charging
Shared Community
- Elevator
- Clubhouse
- Lounge
Fitness & Recreation
- Fitness Center
- Hot Tub
- Spa
- Pool
Outdoor Features
- Cabana
- Grill
- Picnic Area
- Dog Park
Apartment Features
Washer/Dryer
Air Conditioning
Dishwasher
High Speed Internet Access
Hardwood Floors
Walk-In Closets
Island Kitchen
Microwave
Indoor Features
- High Speed Internet Access
- Wi-Fi
- Washer/Dryer
- Air Conditioning
- Heating
- Ceiling Fans
- Security System
- Double Vanities
- Tub/Shower
Kitchen Features & Appliances
- Dishwasher
- Disposal
- Ice Maker
- Stainless Steel Appliances
- Pantry
- Island Kitchen
- Kitchen
- Microwave
- Range
- Refrigerator
- Quartz Countertops
Model Details
- Hardwood Floors
- Carpet
- Vinyl Flooring
- Mud Room
- Built-In Bookshelves
- Views
- Walk-In Closets
- Linen Closet
- Window Coverings
- Balcony
- Patio
A neighborhood founded near the historical roots of Denver, Overland is nestled next to the South Platte River. Today, Overland is home to beautiful schools and a close-knit community. Residents here are close and bond with each other at special events held monthly, quarterly, and annually. The annual block party in August is a local favorite. Also known as Overland Park because of its abundance of natural spaces, the neighborhood has a network of parks and trails great for getting some fresh air. Locals frequent Harvard Gulch West Park, Overland Golf Course, and Grant Frontier Park.
Overland represents one of Denver's most affordable neighborhoods, with easy access to several major urban and suburban hubs. Renowned South Boulevard runs through the neighborhood so many residents can walk to trendy bars, cozy cafes, hip breweries, yummy bakeries, and live music venues.
Learn more about living in OverlandCompare neighborhood and city base rent averages by bedroom.
| Overland | Denver, CO | |
|---|---|---|
| Studio | $1,459 | $1,391 |
| 1 Bedroom | $1,782 | $1,612 |
| 2 Bedrooms | $2,295 | $2,117 |
| 3 Bedrooms | $3,159 | $2,875 |
- Package Service
- Community-Wide WiFi
- Wi-Fi
- Controlled Access
- Maintenance on site
- Property Manager on Site
- On-Site Retail
- Pet Care
- Pet Play Area
- Pet Washing Station
- EV Charging
- Elevator
- Clubhouse
- Lounge
- Cabana
- Grill
- Picnic Area
- Dog Park
- Fitness Center
- Hot Tub
- Spa
- Pool
- Air Conditioner
- Bathroom Quartz Countertops with Undermount Sinks
- Efficient Appliances
- Firepit
- On-premise Convenience Market
- Waterfall Islands
- Wood-style Plank Flooring
- 24/7 Package Pickup From Hub By Amazon
- Tanning Ledge
- Bike Repair Room
- Individual Work Rooms
- Large Closets
- Mudrooms*
- Side-by-side Refrigerators & Front Control Ranges
- USB Outlets
- WiFi-enabled Nest Thermostats
- Carpeting
- Onsite Retail
- Private Patios*
- Pull Out Trash Drawers in Kitchen
- Roller Shades
- Luxury Spa Shower/Tub Combos*
- View
- Billiards
- Contemporary Or Shaker Style Cabinetry
- LEED Gold
- Mountain Views in Western Facing Homes
- Patio/Balcony
- Stainless Steel GE Appliance Package
- 9 Ceilings
- Coffee Bar
- Tile Backsplashes
- Electronic Thermostat
- High Speed Internet Access
- Wi-Fi
- Washer/Dryer
- Air Conditioning
- Heating
- Ceiling Fans
- Security System
- Double Vanities
- Tub/Shower
- Dishwasher
- Disposal
- Ice Maker
- Stainless Steel Appliances
- Pantry
- Island Kitchen
- Kitchen
- Microwave
- Range
- Refrigerator
- Quartz Countertops
- Hardwood Floors
- Carpet
- Vinyl Flooring
- Mud Room
- Built-In Bookshelves
- Views
- Walk-In Closets
- Linen Closet
- Window Coverings
- Balcony
- Patio
| Monday | 10am - 6pm |
|---|---|
| Tuesday | 10am - 6pm |
| Wednesday | 10am - 6pm |
| Thursday | 10am - 6pm |
| Friday | 10am - 6pm |
| Saturday | 10am - 5pm |
| Sunday | 12pm - 5pm |
| Colleges & Universities | Distance | ||
|---|---|---|---|
| Colleges & Universities | Distance | ||
| Drive: | 3 min | 1.5 mi | |
| Drive: | 10 min | 5.7 mi | |
| Drive: | 10 min | 5.7 mi | |
| Drive: | 10 min | 5.7 mi |
 The GreatSchools Rating helps parents compare schools within a state based on a variety of school quality indicators and provides a helpful picture of how effectively each school serves all of its students. Ratings are on a scale of 1 (below average) to 10 (above average) and can include test scores, college readiness, academic progress, advanced courses, equity, discipline and attendance data. We also advise parents to visit schools, consider other information on school performance and programs, and consider family needs as part of the school selection process.
The GreatSchools Rating helps parents compare schools within a state based on a variety of school quality indicators and provides a helpful picture of how effectively each school serves all of its students. Ratings are on a scale of 1 (below average) to 10 (above average) and can include test scores, college readiness, academic progress, advanced courses, equity, discipline and attendance data. We also advise parents to visit schools, consider other information on school performance and programs, and consider family needs as part of the school selection process.
View GreatSchools Rating Methodology
Data provided by GreatSchools.org © 2026. All rights reserved.
Transportation options available in Denver include Evans, located 0.3 mile from Alexan Evans Station. Alexan Evans Station is near Denver International, located 30.5 miles or 41 minutes away.
| Transit / Subway | Distance | ||
|---|---|---|---|
| Transit / Subway | Distance | ||
|
|
Walk: | 6 min | 0.3 mi |
|
|
Drive: | 3 min | 1.6 mi |
|
|
Drive: | 4 min | 1.8 mi |
|
|
Drive: | 5 min | 2.1 mi |
|
|
Drive: | 6 min | 2.6 mi |
| Commuter Rail | Distance | ||
|---|---|---|---|
| Commuter Rail | Distance | ||
|
|
Drive: | 11 min | 6.2 mi |
|
|
Drive: | 12 min | 6.4 mi |
| Drive: | 15 min | 7.1 mi | |
| Drive: | 23 min | 8.4 mi | |
| Drive: | 14 min | 8.4 mi |
| Airports | Distance | ||
|---|---|---|---|
| Airports | Distance | ||
|
Denver International
|
Drive: | 41 min | 30.5 mi |
Time and distance from Alexan Evans Station.
| Shopping Centers | Distance | ||
|---|---|---|---|
| Shopping Centers | Distance | ||
| Walk: | 16 min | 0.8 mi | |
| Drive: | 2 min | 1.2 mi | |
| Drive: | 3 min | 1.7 mi |
| Parks and Recreation | Distance | ||
|---|---|---|---|
| Parks and Recreation | Distance | ||
|
Chamberlin & Mt. Evans Observatories
|
Drive: | 4 min | 2.1 mi |
|
Washington Park
|
Drive: | 7 min | 2.9 mi |
|
History Colorado Center
|
Drive: | 9 min | 4.6 mi |
|
Bear Creek Park
|
Drive: | 9 min | 4.7 mi |
|
Denver Botanic Gardens at York St.
|
Drive: | 13 min | 5.6 mi |
| Hospitals | Distance | ||
|---|---|---|---|
| Hospitals | Distance | ||
| Drive: | 3 min | 1.4 mi | |
| Drive: | 4 min | 2.1 mi | |
| Drive: | 8 min | 4.0 mi |
| Military Bases | Distance | ||
|---|---|---|---|
| Military Bases | Distance | ||
| Drive: | 45 min | 20.7 mi | |
| Drive: | 75 min | 61.5 mi | |
| Drive: | 85 min | 71.2 mi |
Alexan Evans Station Photos
-
-
2BR-2BA-1,661SF
-
-
-
-
-
-
-
Models
-
Studio
-
Studio
-
1 Bedroom
-
1 Bedroom
-
1 Bedroom
-
1 Bedroom
Nearby Apartments
Within 50 Miles of Alexan Evans Station
-
NOVEL RiNo by Crescent Communities
1350 40th St
Denver, CO 80205
$1,939 - $5,015 Total Monthly Price
1-2 Br 18 Month Lease 6.5 mi
-
Caroline Ralston Creek
9895 W 58th Ave
Arvada, CO 80002
$1,799 - $2,431 Total Monthly Price
1-2 Br 10.7 mi
-
The Lincoln
10275 Park Meadows Dr
Lone Tree, CO 80124
$1,591 - $3,595 Total Monthly Price
1-3 Br 11.2 mi
-
AVRA at RidgeGate Station
10900 High Note Ave
Lone Tree, CO 80124
$1,562 - $2,473 Total Monthly Price
1-2 Br 12.7 mi
-
Alexan 505
505 W Community Center Dr
Northglenn, CO 80234
$1,700 - $4,095 Total Monthly Price
1-3 Br 15.5 mi
-
Madison at Canyons, The
1250 Sweet Springs Cir
Castle Pines, CO 80108
$1,656 - $3,005 Total Monthly Price
1-3 Br 16.1 mi
Alexan Evans Station has units with in‑unit washers and dryers, making laundry day simple for residents.
Select utilities are included in rent at Alexan Evans Station, including water, trash removal, and sewer. Residents are responsible for any other utilities not listed.
Parking is available at Alexan Evans Station for $160 / mo. Additional fees and deposits may apply.
Alexan Evans Station has studios to two-bedrooms with rent ranges from $1,530/mo. to $3,415/mo.
Yes, Alexan Evans Station welcomes pets. Breed restrictions, weight limits, and additional fees may apply. View this property's pet policy.
A good rule of thumb is to spend no more than 30% of your gross income on rent. Based on the lowest available rent of $1,530 for a studio, you would need to earn about $61,200 per year to qualify. Want to double-check your budget? Calculate how much rent you can afford with our Rent Affordability Calculator.
Alexan Evans Station is offering 3 Months Free for eligible applicants, with rental rates starting at $1,530.
Yes! Alexan Evans Station offers 4 Matterport 3D Tours. Explore different floor plans and see unit level details, all without leaving home.
Applicant has the right to provide the property manager or owner with a Portable Tenant Screening Report (PTSR) that is not more than 30 days old, as defined in § 38-12-902(2.5), Colorado Revised Statutes; and 2) if Applicant provides the property manager or owner with a PTSR, the property manager or owner is prohibited from: a) charging Applicant a rental application fee; or b) charging Applicant a fee for the property manager or owner to access or use the PTSR.
What Are Walk Score®, Transit Score®, and Bike Score® Ratings?
Walk Score® measures the walkability of any address. Transit Score® measures access to public transit. Bike Score® measures the bikeability of any address.
What is a Sound Score Rating?
A Sound Score Rating aggregates noise caused by vehicle traffic, airplane traffic and local sources









