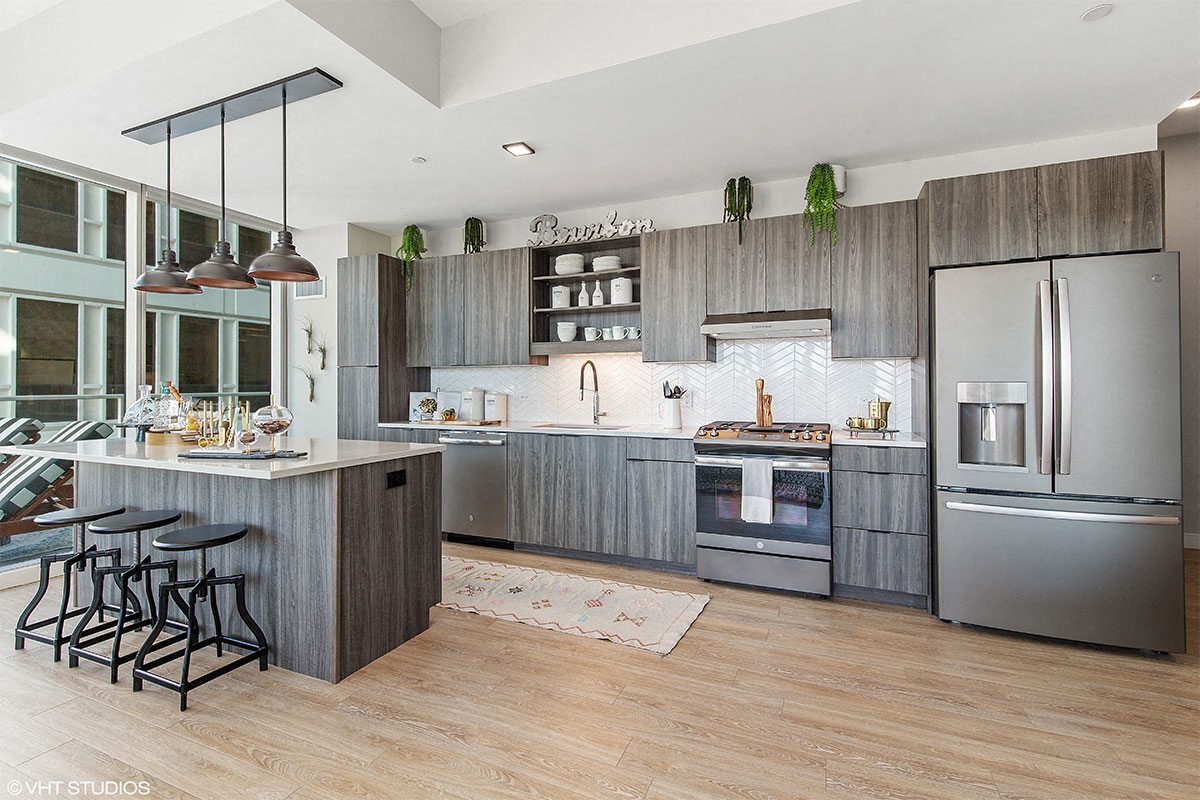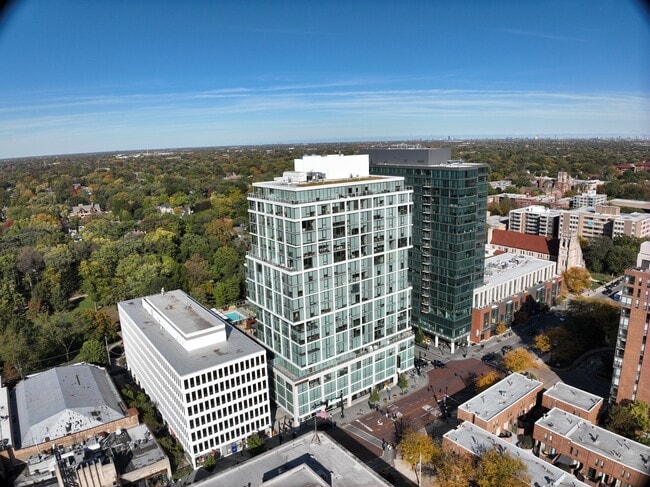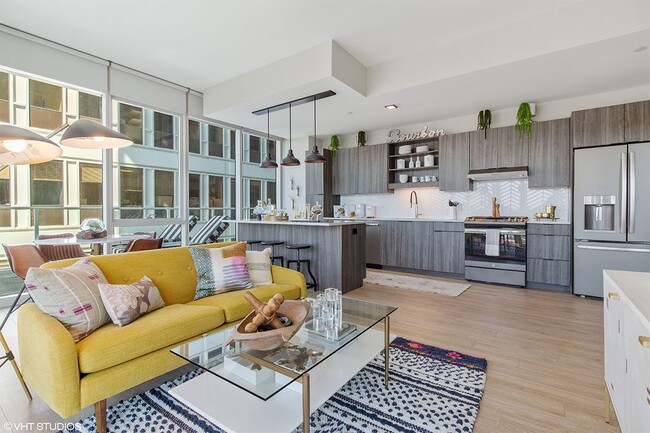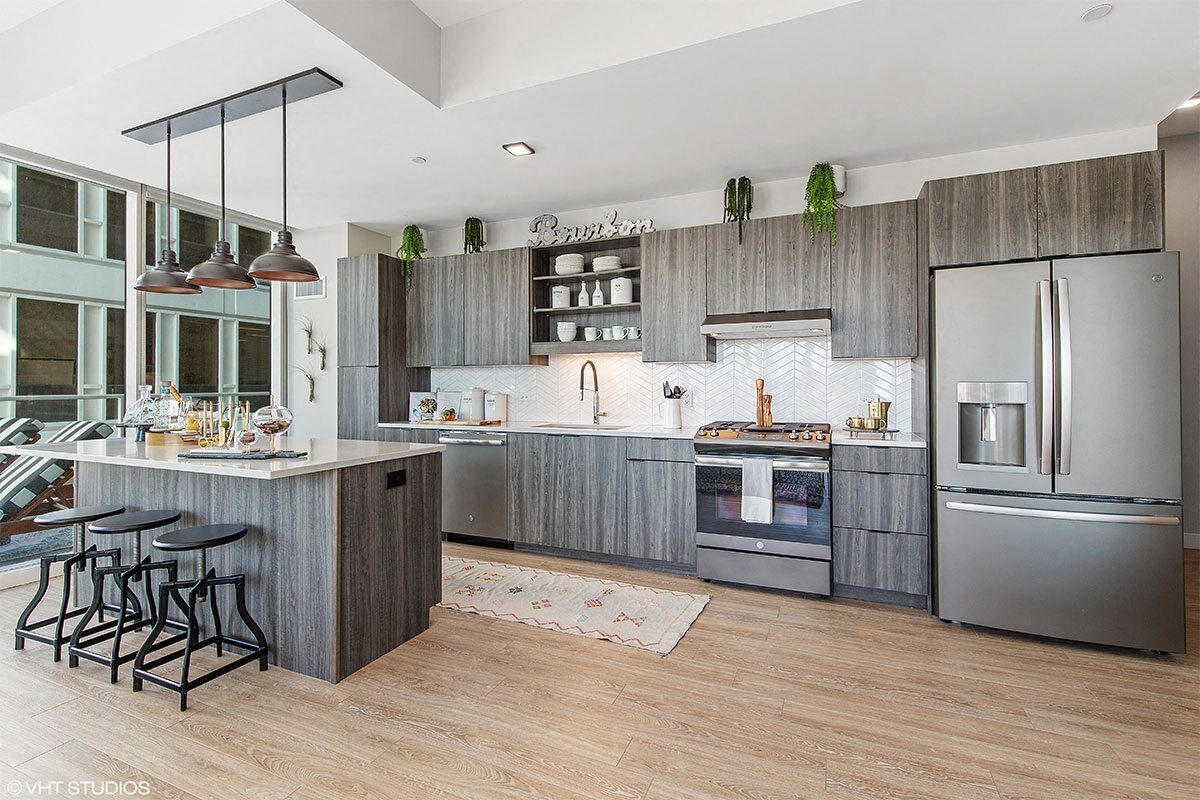-

-
Matterport 3D Exterior


-


-
Monthly Rent
$1,795 - $4,995
-
Bedrooms
Studio - 2 bd
-
Bathrooms
1 - 2 ba
-
Square Feet
496 - 1,370 sq ft
Rising as the newest luxury apartment community in Oak Park, IL, Albion Oak Park offers residents a blend of comfort, convenience, and quality service. Conveniently located near the Green Line and METRA train, this pet-friendly community in Oak Park is LEED Silver Certified. These contemporary, open-concept floor plans feature expansive living rooms and over-sized windows, chef-inspired kitchens perfect for entertaining, roomy primary bedrooms with custom walk-in closets, spa-inspired bathrooms, and beautiful views all around. Residents can enjoy exclusive access to a variety of onsite amenities, including a state-of-the-art fitness center, resident lounges, on-site coffee bar and restaurant, and much more. Concierge services are also available, and residents can take advantage of a convenient Luxer One package system, on-site garage parking, and a bicycle room and repair station. To make Albion Oak Park your home, contact us today to schedule a tour.
Highlights
- Walker's Paradise
- Floor to Ceiling Windows
- Roof Terrace
- Pet Washing Station
- Pool
- Walk-In Closets
- Planned Social Activities
- Spa
- Controlled Access
Pricing & Floor Plans
-
Unit 0802price $1,795square feet 622availibility Now
-
Unit 0814price $1,875square feet 497availibility Now
-
Unit 1414price $1,945square feet 497availibility Now
-
Unit 1614price $1,995square feet 497availibility Feb 22
-
Unit 0817price $1,895square feet 496availibility Now
-
Unit 1511price $1,969square feet 563availibility Now
-
Unit 1412price $1,855square feet 497availibility Feb 28
-
Unit 1302price $2,100square feet 644availibility Now
-
Unit 1704price $2,350square feet 673availibility Now
-
Unit 1108price $3,695square feet 1,238availibility Now
-
Unit 1510price $2,380square feet 713availibility Mar 2
-
Unit 1715price $2,950square feet 941availibility Mar 7
-
Unit 1216price $2,295square feet 728availibility Mar 16
-
Unit 1015price $2,595square feet 772availibility Mar 24
-
Unit 0721price $3,395square feet 1,040availibility Now
-
Unit 0514price $4,215square feet 1,288availibility Now
-
Unit 0603price $3,910square feet 1,303availibility Now
-
Unit 0703price $3,895square feet 1,303availibility Feb 17
-
Unit 1803price $4,870square feet 1,370availibility Now
-
Unit 0722price $3,695square feetavailibility Feb 20
-
Unit 1407price $3,985square feet 1,194availibility Mar 6
-
Unit 0802price $1,795square feet 622availibility Now
-
Unit 0814price $1,875square feet 497availibility Now
-
Unit 1414price $1,945square feet 497availibility Now
-
Unit 1614price $1,995square feet 497availibility Feb 22
-
Unit 0817price $1,895square feet 496availibility Now
-
Unit 1511price $1,969square feet 563availibility Now
-
Unit 1412price $1,855square feet 497availibility Feb 28
-
Unit 1302price $2,100square feet 644availibility Now
-
Unit 1704price $2,350square feet 673availibility Now
-
Unit 1108price $3,695square feet 1,238availibility Now
-
Unit 1510price $2,380square feet 713availibility Mar 2
-
Unit 1715price $2,950square feet 941availibility Mar 7
-
Unit 1216price $2,295square feet 728availibility Mar 16
-
Unit 1015price $2,595square feet 772availibility Mar 24
-
Unit 0721price $3,395square feet 1,040availibility Now
-
Unit 0514price $4,215square feet 1,288availibility Now
-
Unit 0603price $3,910square feet 1,303availibility Now
-
Unit 0703price $3,895square feet 1,303availibility Feb 17
-
Unit 1803price $4,870square feet 1,370availibility Now
-
Unit 0722price $3,695square feetavailibility Feb 20
-
Unit 1407price $3,985square feet 1,194availibility Mar 6
Fees and Policies
The fees below are based on community-supplied data and may exclude additional fees and utilities.
-
One-Time Basics
-
Due at Application
-
Application Fee Per ApplicantCharged per applicant.$100
-
-
Due at Move-In
-
Administrative FeeCharged per unit.$500
-
-
Due at Application
-
Dogs
-
Dog FeeCharged per pet.$350
-
Dog RentCharged per pet.$25 / mo
Restrictions:NoneRead More Read LessComments -
-
Cats
-
Cat FeeCharged per pet.$350
-
Cat RentCharged per pet.$25 / mo
Restrictions:Comments -
-
Garage LotPlease contact the leasing office for parking information.
-
Other
Property Fee Disclaimer: Total Monthly Leasing Price includes base rent, all monthly mandatory and any user-selected optional fees. Excludes variable, usage-based, and required charges due at or prior to move-in or at move-out. Security Deposit may change based on screening results, but total will not exceed legal maximums. Some items may be taxed under applicable law. Some fees may not apply to rental homes subject to an affordable program. All fees are subject to application and/or lease terms. Prices and availability subject to change. Resident is responsible for damages beyond ordinary wear and tear. Resident may need to maintain insurance and to activate and maintain utility services, including but not limited to electricity, water, gas, and internet, per the lease. Additional fees may apply as detailed in the application and/or lease agreement, which can be requested prior to applying. Pet breed and other pet restrictions apply. Parking, storage, and other rentable items are subject to availability. Final pricing and availability will be determined during lease agreement. See Leasing Agent for details.
Details
Lease Options
-
8 - 16 Month Leases
Property Information
-
Built in 2019
-
265 units/19 stories
Matterport 3D Tours
Select a unit to view pricing & availability
About Albion Oak Park
Rising as the newest luxury apartment community in Oak Park, IL, Albion Oak Park offers residents a blend of comfort, convenience, and quality service. Conveniently located near the Green Line and METRA train, this pet-friendly community in Oak Park is LEED Silver Certified. These contemporary, open-concept floor plans feature expansive living rooms and over-sized windows, chef-inspired kitchens perfect for entertaining, roomy primary bedrooms with custom walk-in closets, spa-inspired bathrooms, and beautiful views all around. Residents can enjoy exclusive access to a variety of onsite amenities, including a state-of-the-art fitness center, resident lounges, on-site coffee bar and restaurant, and much more. Concierge services are also available, and residents can take advantage of a convenient Luxer One package system, on-site garage parking, and a bicycle room and repair station. To make Albion Oak Park your home, contact us today to schedule a tour.
Albion Oak Park is an apartment community located in Cook County and the 60301 ZIP Code. This area is served by the Oak Park Esd 97 attendance zone.
Unique Features
- Butterfly Intercom System
- Indoor Dog Run
- In-Unit Laundry
- Keyless Unit Entry
- Outdoor Movie Screen
- Smart Home Features
- Walk-In Closets with Custom Shelving
- Bicycle Room and Bicycle Repair Station
- Controlled Access Community
- Gourmet Kitchen with Gas Ranges
- Oversized Floor-to-Ceiling Windows
- Central Air Conditioning & Heating
- Fitness Studio Overlooking the Pool Terrace
- Luxury Shower with Glass Door
- Private Resident Library
- 9- to 10-foot Ceiling Height
- Art installation by Anna Soltys
- Central Prep Islands with Custom Pendant Lighting
- Online Resident Portal
- Outdoor Lounge with Fire Pits
- Outdoor Pool with Cabanas and Chaise Lounges
- Outdoor Yoga Studio
- Package Room with Cold Storage
- Podcast Studio
- High-Speed Fiber Internet Access
- Mesh Roller Shades
- On-Site Management
- Pet Washing Station with Grooming Tools
- Wi-Fi Connected Programmable Thermostat
- Outdoor Chef's Kitchen and Grill Stations
- Planned Social Activities for Residents
- Plush Carpet in Bedrooms
- Preferred Employer Program
- Smoke-Free Community
- Wellness Suite offering On-Call appointments
- On-site Coffee Shop
- Wood-style Flooring
- 24-Hour Emergency Maintenance Services
- Bar/Restaurant
- Pet-Friendly Community
- Stainless-Steel Whirlpool Appliances
- Stars & Stripes Military Rewards Program
- TV Lounge
- Various Lease Term Options
Community Amenities
Pool
Fitness Center
Concierge
Roof Terrace
- Controlled Access
- Concierge
- On-Site Retail
- Planned Social Activities
- Pet Washing Station
- Lounge
- Fitness Center
- Spa
- Pool
- Bicycle Storage
- Roof Terrace
- Grill
- Dog Park
Apartment Features
Washer/Dryer
Air Conditioning
Walk-In Closets
Refrigerator
- Wi-Fi
- Washer/Dryer
- Air Conditioning
- Heating
- Smoke Free
- Tub/Shower
- Intercom
- Kitchen
- Oven
- Range
- Refrigerator
- Freezer
- Quartz Countertops
- Carpet
- Walk-In Closets
- Floor to Ceiling Windows
- Balcony
- Patio
- Controlled Access
- Concierge
- On-Site Retail
- Planned Social Activities
- Pet Washing Station
- Lounge
- Roof Terrace
- Grill
- Dog Park
- Fitness Center
- Spa
- Pool
- Bicycle Storage
- Butterfly Intercom System
- Indoor Dog Run
- In-Unit Laundry
- Keyless Unit Entry
- Outdoor Movie Screen
- Smart Home Features
- Walk-In Closets with Custom Shelving
- Bicycle Room and Bicycle Repair Station
- Controlled Access Community
- Gourmet Kitchen with Gas Ranges
- Oversized Floor-to-Ceiling Windows
- Central Air Conditioning & Heating
- Fitness Studio Overlooking the Pool Terrace
- Luxury Shower with Glass Door
- Private Resident Library
- 9- to 10-foot Ceiling Height
- Art installation by Anna Soltys
- Central Prep Islands with Custom Pendant Lighting
- Online Resident Portal
- Outdoor Lounge with Fire Pits
- Outdoor Pool with Cabanas and Chaise Lounges
- Outdoor Yoga Studio
- Package Room with Cold Storage
- Podcast Studio
- High-Speed Fiber Internet Access
- Mesh Roller Shades
- On-Site Management
- Pet Washing Station with Grooming Tools
- Wi-Fi Connected Programmable Thermostat
- Outdoor Chef's Kitchen and Grill Stations
- Planned Social Activities for Residents
- Plush Carpet in Bedrooms
- Preferred Employer Program
- Smoke-Free Community
- Wellness Suite offering On-Call appointments
- On-site Coffee Shop
- Wood-style Flooring
- 24-Hour Emergency Maintenance Services
- Bar/Restaurant
- Pet-Friendly Community
- Stainless-Steel Whirlpool Appliances
- Stars & Stripes Military Rewards Program
- TV Lounge
- Various Lease Term Options
- Wi-Fi
- Washer/Dryer
- Air Conditioning
- Heating
- Smoke Free
- Tub/Shower
- Intercom
- Kitchen
- Oven
- Range
- Refrigerator
- Freezer
- Quartz Countertops
- Carpet
- Walk-In Closets
- Floor to Ceiling Windows
- Balcony
- Patio
| Monday | 9am - 6pm |
|---|---|
| Tuesday | 9am - 6pm |
| Wednesday | 9am - 6pm |
| Thursday | 9am - 7:30pm |
| Friday | 9am - 6pm |
| Saturday | 9am - 5pm |
| Sunday | Closed |
Located just west of Chicago, Oak Park combines architectural history with modern living. This walkable village, spanning 4.7 square miles, features an impressive collection of Frank Lloyd Wright-designed homes and historic buildings, including his Home and Studio museum. The community offers housing options from classic apartment buildings to contemporary developments, with current average rents ranging from $1,277 for studios to $2,590 for three-bedroom units. The rental market has seen moderate growth, with rates increasing approximately 3.3% over the past year.
Oak Park connects easily to downtown Chicago via the Green and Blue Line "L" trains. The village features distinctive shopping areas along Lake Street and in the Harrison Street Arts District. Residents enjoy 80 acres of parkland spread across thirteen parks, including Scoville Park and Austin Gardens. The Oak Park Public Library system maintains three locations throughout the community.
Learn more about living in Oak Park| Colleges & Universities | Distance | ||
|---|---|---|---|
| Colleges & Universities | Distance | ||
| Drive: | 4 min | 1.3 mi | |
| Drive: | 5 min | 1.4 mi | |
| Drive: | 5 min | 1.9 mi | |
| Drive: | 10 min | 3.9 mi |
 The GreatSchools Rating helps parents compare schools within a state based on a variety of school quality indicators and provides a helpful picture of how effectively each school serves all of its students. Ratings are on a scale of 1 (below average) to 10 (above average) and can include test scores, college readiness, academic progress, advanced courses, equity, discipline and attendance data. We also advise parents to visit schools, consider other information on school performance and programs, and consider family needs as part of the school selection process.
The GreatSchools Rating helps parents compare schools within a state based on a variety of school quality indicators and provides a helpful picture of how effectively each school serves all of its students. Ratings are on a scale of 1 (below average) to 10 (above average) and can include test scores, college readiness, academic progress, advanced courses, equity, discipline and attendance data. We also advise parents to visit schools, consider other information on school performance and programs, and consider family needs as part of the school selection process.
View GreatSchools Rating Methodology
Data provided by GreatSchools.org © 2026. All rights reserved.
Transportation options available in Oak Park include Harlem/Lake Station (Green Line), located 0.3 mile from Albion Oak Park. Albion Oak Park is near Chicago Midway International, located 10.4 miles or 17 minutes away, and Chicago O'Hare International, located 11.4 miles or 23 minutes away.
| Transit / Subway | Distance | ||
|---|---|---|---|
| Transit / Subway | Distance | ||
|
|
Walk: | 6 min | 0.3 mi |
|
|
Walk: | 9 min | 0.5 mi |
|
|
Walk: | 18 min | 1.0 mi |
|
|
Drive: | 4 min | 2.0 mi |
|
|
Drive: | 7 min | 4.3 mi |
| Commuter Rail | Distance | ||
|---|---|---|---|
| Commuter Rail | Distance | ||
|
|
Walk: | 3 min | 0.2 mi |
|
|
Drive: | 4 min | 1.4 mi |
|
|
Drive: | 5 min | 2.1 mi |
|
|
Drive: | 7 min | 2.5 mi |
|
|
Drive: | 8 min | 3.1 mi |
| Airports | Distance | ||
|---|---|---|---|
| Airports | Distance | ||
|
Chicago Midway International
|
Drive: | 17 min | 10.4 mi |
|
Chicago O'Hare International
|
Drive: | 23 min | 11.4 mi |
Time and distance from Albion Oak Park.
| Shopping Centers | Distance | ||
|---|---|---|---|
| Shopping Centers | Distance | ||
| Walk: | 7 min | 0.4 mi | |
| Walk: | 8 min | 0.5 mi | |
| Walk: | 15 min | 0.8 mi |
| Parks and Recreation | Distance | ||
|---|---|---|---|
| Parks and Recreation | Distance | ||
|
Tyrell Trailside Museum / Thatcher Woods
|
Drive: | 4 min | 1.6 mi |
|
Oak Park Conservatory
|
Drive: | 4 min | 1.7 mi |
|
Austin Town Hall Park
|
Drive: | 4 min | 1.8 mi |
|
Wonder Works Children's Museum
|
Drive: | 5 min | 2.2 mi |
|
Columbus Park and Field House
|
Drive: | 6 min | 2.8 mi |
| Hospitals | Distance | ||
|---|---|---|---|
| Hospitals | Distance | ||
| Walk: | 16 min | 0.9 mi | |
| Drive: | 3 min | 1.5 mi | |
| Drive: | 6 min | 2.3 mi |
| Military Bases | Distance | ||
|---|---|---|---|
| Military Bases | Distance | ||
| Drive: | 34 min | 19.7 mi |
Albion Oak Park Photos
-
Albion Oak Park
-
Lobby
-
-
-
-
-
-
-
Models
-
Studio
-
Studio
-
Studio
-
Studio
-
Studio
-
1 Bedroom
Nearby Apartments
Within 50 Miles of Albion Oak Park
-
Flora
1114 W Carroll Ave
Chicago, IL 60607
$3,462 - $13,000
1-3 Br 7.5 mi
-
Spoke
728 N Morgan St
Chicago, IL 60642
$2,669 - $7,124
1-3 Br 7.6 mi
-
SoNo East
840 W Blackhawk St
Chicago, IL 60642
$2,576 - $4,324
1-2 Br 7.9 mi
-
Park 205 Apartments
205 W Touhy Ave
Park Ridge, IL 60068
$2,770 - $5,537
1-3 Br 8.5 mi
-
Optima Old Orchard Woods
9739 Woods Dr
Skokie, IL 60077
$2,260 - $3,945
1-3 Br 11.8 mi
-
Albion Highland Park
1850 Green Bay Rd
Highland Park, IL 60035
$2,295 - $5,995
1-3 Br 20.5 mi
Albion Oak Park has units with in‑unit washers and dryers, making laundry day simple for residents.
Utilities are not included in rent. Residents should plan to set up and pay for all services separately.
Parking is available at Albion Oak Park. Fees may apply depending on the type of parking offered. Contact this property for details.
Albion Oak Park has studios to two-bedrooms with rent ranges from $1,795/mo. to $4,995/mo.
Yes, Albion Oak Park welcomes pets. Breed restrictions, weight limits, and additional fees may apply. View this property's pet policy.
A good rule of thumb is to spend no more than 30% of your gross income on rent. Based on the lowest available rent of $1,795 for a studio, you would need to earn about $65,000 per year to qualify. Want to double-check your budget? Try our Rent Affordability Calculator to see how much rent fits your income and lifestyle.
Albion Oak Park is offering 1 Month Free for eligible applicants, with rental rates starting at $1,795.
Yes! Albion Oak Park offers 4 Matterport 3D Tours. Explore different floor plans and see unit level details, all without leaving home.
What Are Walk Score®, Transit Score®, and Bike Score® Ratings?
Walk Score® measures the walkability of any address. Transit Score® measures access to public transit. Bike Score® measures the bikeability of any address.
What is a Sound Score Rating?
A Sound Score Rating aggregates noise caused by vehicle traffic, airplane traffic and local sources




