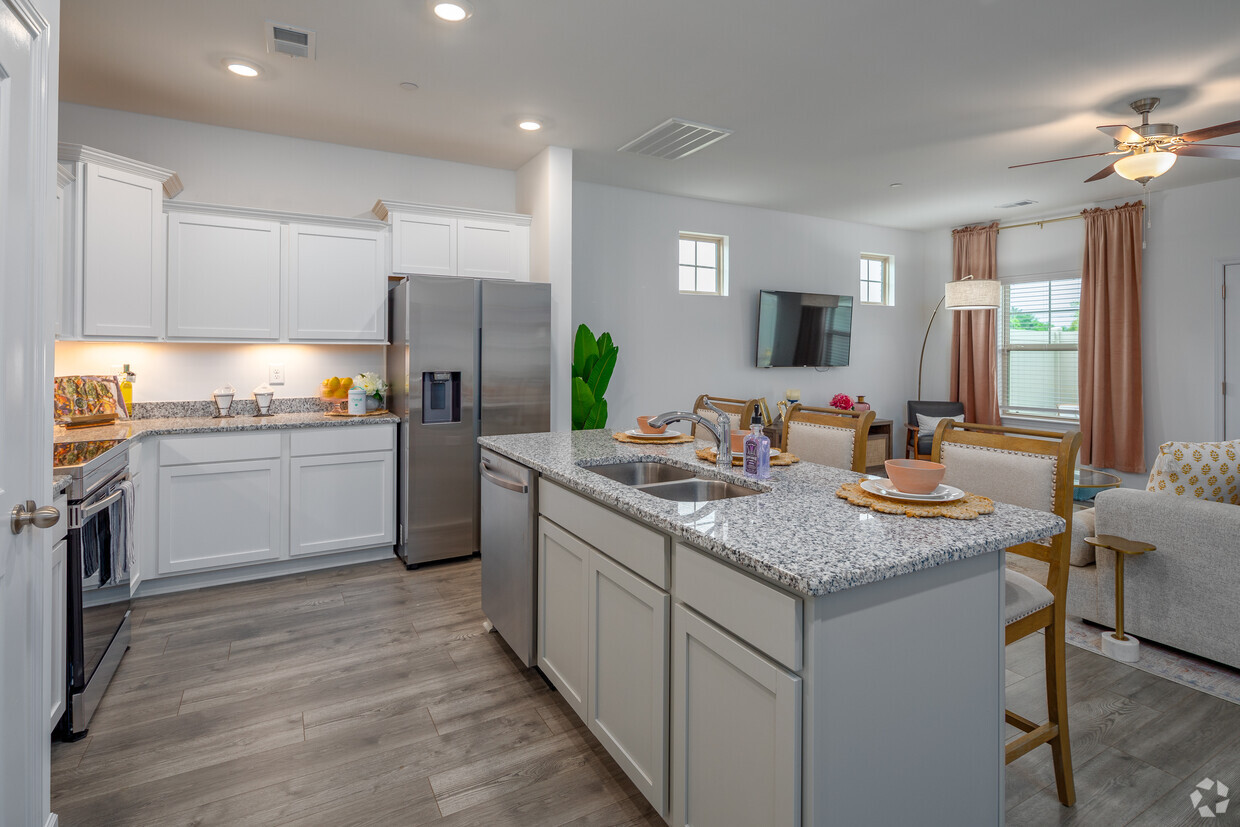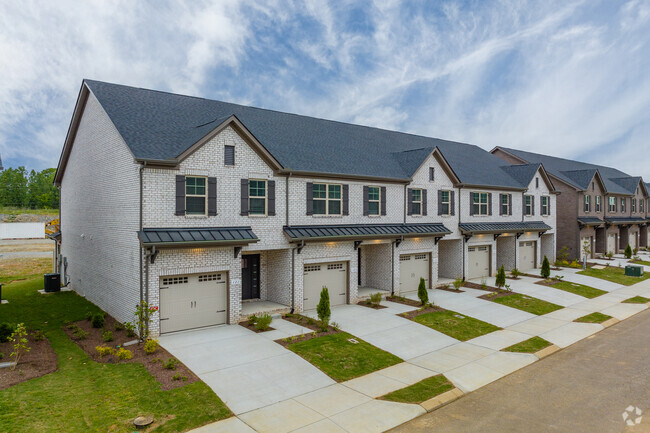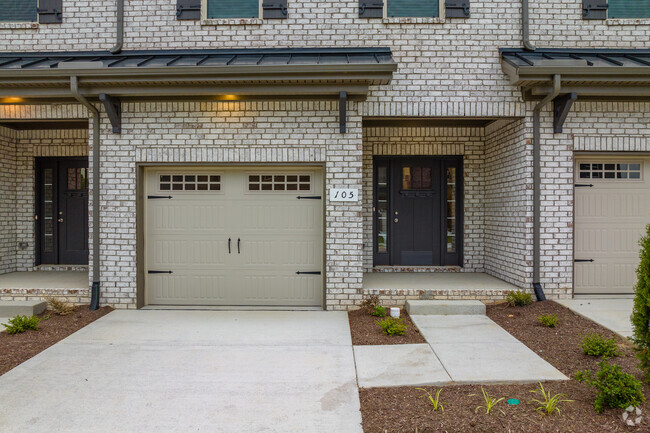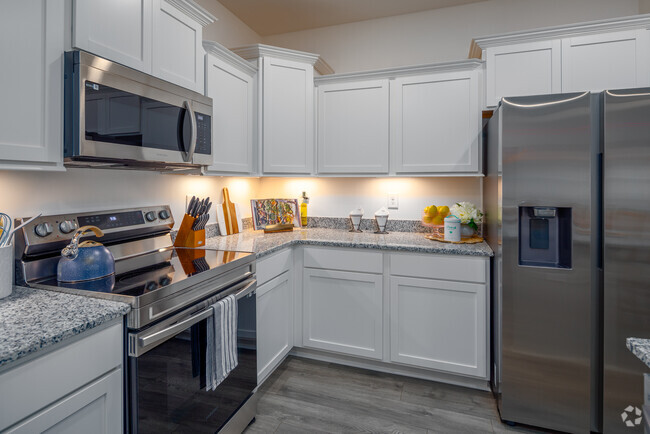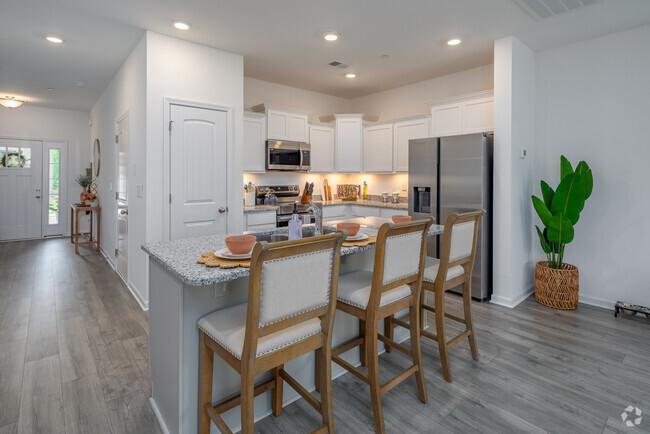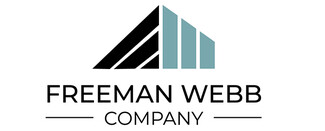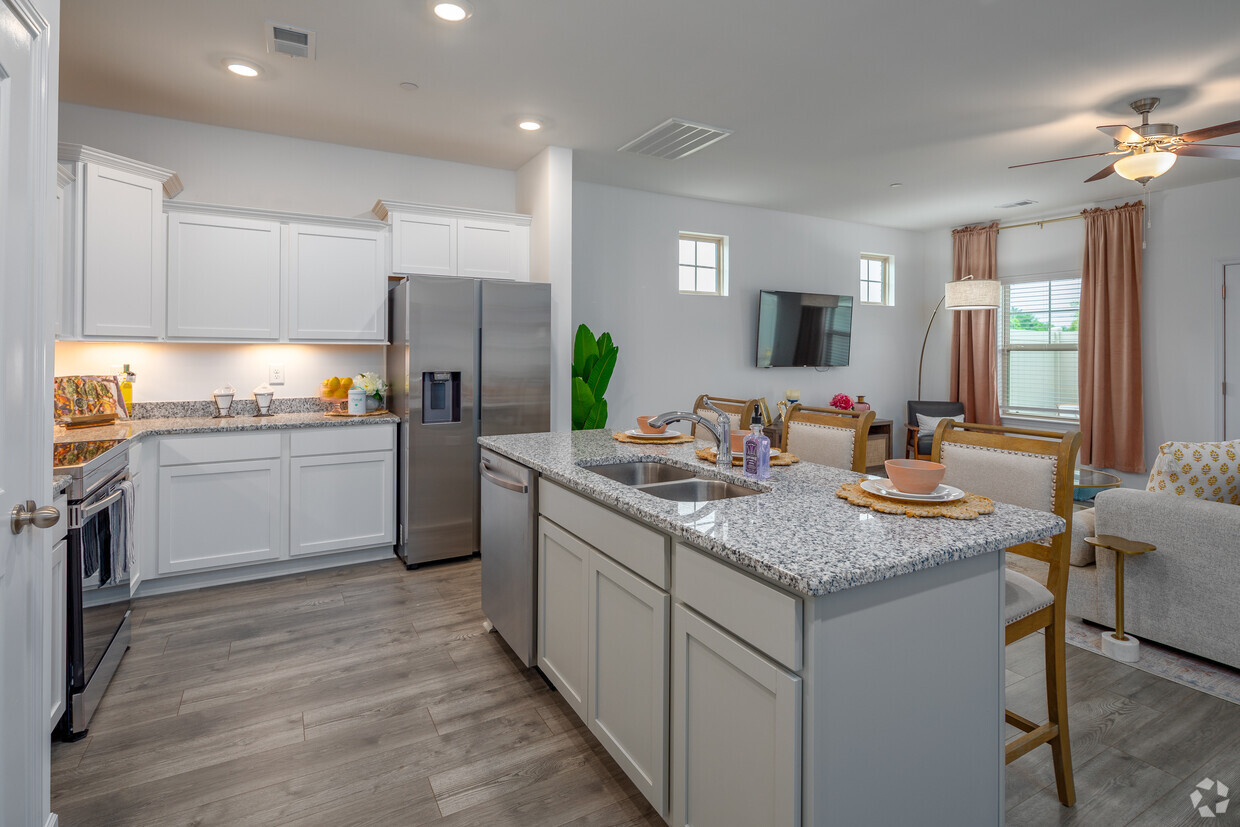-
Monthly Rent
$2,095 - $2,195
-
Bedrooms
2 - 3 bd
-
Bathrooms
2.5 ba
-
Square Feet
1,321 - 1,680 sq ft
Highlights
- Cabana
- Pet Washing Station
- Yard
- High Ceilings
- Pool
- Walk-In Closets
- Planned Social Activities
- Pet Play Area
- Office
Pricing & Floor Plans
-
Unit 133price $2,095square feet 1,680availibility Now
-
Unit 308price $2,150square feet 1,680availibility Now
-
Unit 567price $2,150square feet 1,680availibility Now
-
Unit 238price $2,150square feet 1,679availibility Now
-
Unit 133price $2,095square feet 1,680availibility Now
-
Unit 308price $2,150square feet 1,680availibility Now
-
Unit 567price $2,150square feet 1,680availibility Now
-
Unit 238price $2,150square feet 1,679availibility Now
Fees and Policies
The fees below are based on community-supplied data and may exclude additional fees and utilities.
-
One-Time Basics
-
Due at Application
-
Application Fee Per ApplicantCharged per applicant.$60
-
-
Due at Move-In
-
Administrative FeeCharged per unit.$200
-
-
Due at Application
-
Dogs
Max of 2Restrictions:As avid animal lovers, we proudly welcome all sizes, shapes, and breeds. 2 pet maximum per townhome. Pet Fees $350 first - $250 Additional *Lessor reserves the right to reject certain breeds or pets determined to be aggressive regardless of breed. Pet Screening Made Simple To help keep our community safe, happy, and pet-friendly, all current and future residents are required to complete a profile through PetScreening.com-even if there are no pets in the household.Read More Read Less
-
Cats
Max of 2Restrictions:As avid animal lovers, we proudly welcome all sizes, shapes, and breeds. 2 pet maximum per townhome. Pet Fees $350 first - $250 Additional *Lessor reserves the right to reject certain breeds or pets determined to be aggressive regardless of breed. Pet Screening Made Simple To help keep our community safe, happy, and pet-friendly, all current and future residents are required to complete a profile through PetScreening.com-even if there are no pets in the household.
-
Garage Lot
Property Fee Disclaimer: Based on community-supplied data and independent market research. Subject to change without notice. May exclude fees for mandatory or optional services and usage-based utilities.
Details
Lease Options
-
12 - 24 Month Leases
Property Information
-
Built in 2023
-
205 houses/2 stories
Matterport 3D Tours
About Alaina Park
Conveniently located near the vibrant downtown areas of Franklin and Nashville, Alaina Park combines small-town charm with big-city accessibility. Whether you are exploring nearby shopping and dining or enjoying the thoughtfully designed community features, Alaina Park is the perfect place to call home. Discover your ideal Spring Hill townhome today and experience a lifestyle designed with you in mind! Pricing and Availability are subject to change. Some or all townhomes listed might be secured with holding fees and applications. Please contact the townhome community to make sure we have the current floor plan available.
Alaina Park is a townhouse community located in Maury County and the 37174 ZIP Code. This area is served by the Maury County attendance zone.
Unique Features
- Extra Storage
- Easy Access to Shopping
- Fire Pit
- Public Parks Nearby
- Dual Vanity in Main Bathroom
- Fenced In Patio
- Bark Park * Coming Soon
- Brand New Townhomes
- Views Available
- Easy Access to Freeways
- Standing Showers with Framed Glass Enclosure in Main Bathrooms
- Under Cabinet Kitchen Lighting
- All-electric Kitchen
- Breakfast Bar
- Dog Wash * Coming Soon
- Farmhouse Sinks
- Gym *Coming Soon
- Kitchen Island
- 9Ft Ceilings
- Tile Flooring
- Walk-in Pantries
- Tray Celings In Primary Bedroom
- Vaulted Ceilings
- Washer and Dryer in Home
Community Amenities
Pool
Fitness Center
Playground
Clubhouse
- Maintenance on site
- Property Manager on Site
- Trash Pickup - Curbside
- Online Services
- Planned Social Activities
- Pet Play Area
- Pet Washing Station
- Business Center
- Clubhouse
- Lounge
- Breakfast/Coffee Concierge
- Conference Rooms
- Walk-Up
- Fitness Center
- Pool
- Playground
- Cabana
- Courtyard
- Grill
- Dog Park
Townhome Features
Washer/Dryer
Air Conditioning
Dishwasher
High Speed Internet Access
Walk-In Closets
Island Kitchen
Granite Countertops
Yard
Indoor Features
- High Speed Internet Access
- Washer/Dryer
- Air Conditioning
- Heating
- Ceiling Fans
- Smoke Free
- Cable Ready
- Double Vanities
- Tub/Shower
Kitchen Features & Appliances
- Dishwasher
- Disposal
- Ice Maker
- Granite Countertops
- Stainless Steel Appliances
- Pantry
- Island Kitchen
- Eat-in Kitchen
- Kitchen
- Microwave
- Oven
- Range
- Refrigerator
- Freezer
- Warming Drawer
Floor Plan Details
- Carpet
- Tile Floors
- Vinyl Flooring
- Dining Room
- High Ceilings
- Family Room
- Office
- Vaulted Ceiling
- Views
- Walk-In Closets
- Linen Closet
- Double Pane Windows
- Window Coverings
- Large Bedrooms
- Patio
- Yard
- Maintenance on site
- Property Manager on Site
- Trash Pickup - Curbside
- Online Services
- Planned Social Activities
- Pet Play Area
- Pet Washing Station
- Business Center
- Clubhouse
- Lounge
- Breakfast/Coffee Concierge
- Conference Rooms
- Walk-Up
- Cabana
- Courtyard
- Grill
- Dog Park
- Fitness Center
- Pool
- Playground
- Extra Storage
- Easy Access to Shopping
- Fire Pit
- Public Parks Nearby
- Dual Vanity in Main Bathroom
- Fenced In Patio
- Bark Park * Coming Soon
- Brand New Townhomes
- Views Available
- Easy Access to Freeways
- Standing Showers with Framed Glass Enclosure in Main Bathrooms
- Under Cabinet Kitchen Lighting
- All-electric Kitchen
- Breakfast Bar
- Dog Wash * Coming Soon
- Farmhouse Sinks
- Gym *Coming Soon
- Kitchen Island
- 9Ft Ceilings
- Tile Flooring
- Walk-in Pantries
- Tray Celings In Primary Bedroom
- Vaulted Ceilings
- Washer and Dryer in Home
- High Speed Internet Access
- Washer/Dryer
- Air Conditioning
- Heating
- Ceiling Fans
- Smoke Free
- Cable Ready
- Double Vanities
- Tub/Shower
- Dishwasher
- Disposal
- Ice Maker
- Granite Countertops
- Stainless Steel Appliances
- Pantry
- Island Kitchen
- Eat-in Kitchen
- Kitchen
- Microwave
- Oven
- Range
- Refrigerator
- Freezer
- Warming Drawer
- Carpet
- Tile Floors
- Vinyl Flooring
- Dining Room
- High Ceilings
- Family Room
- Office
- Vaulted Ceiling
- Views
- Walk-In Closets
- Linen Closet
- Double Pane Windows
- Window Coverings
- Large Bedrooms
- Patio
- Yard
| Monday | 8:30am - 5:30pm |
|---|---|
| Tuesday | 8:30am - 5:30pm |
| Wednesday | 8:30am - 5:30pm |
| Thursday | 8:30am - 5:30pm |
| Friday | 8:30am - 5:30pm |
| Saturday | 10am - 4pm |
| Sunday | Closed |
Located 30 miles south of Nashville, Spring Hill combines suburban living with historic heritage. The city spans 29 square miles and offers housing options from townhomes to single-family homes. Current rental rates average $1,407 for one-bedroom units and $1,572 for two-bedroom homes, with recent market data showing decreased rates across most unit sizes.
Spring Hill's story began in 1808, and its historic sites include the preserved Rippavilla Plantation and the Battle of Spring Hill site. The city's economy centers around manufacturing, anchored by General Motors and the new Ultium Cells battery plant. Residents enjoy local parks and expanding retail districts. The community continues to grow, with current population estimates exceeding 55,800 residents.
Learn more about living in Spring Hill| Colleges & Universities | Distance | ||
|---|---|---|---|
| Colleges & Universities | Distance | ||
| Drive: | 29 min | 18.6 mi | |
| Drive: | 39 min | 31.5 mi | |
| Drive: | 38 min | 32.8 mi | |
| Drive: | 45 min | 36.8 mi |
 The GreatSchools Rating helps parents compare schools within a state based on a variety of school quality indicators and provides a helpful picture of how effectively each school serves all of its students. Ratings are on a scale of 1 (below average) to 10 (above average) and can include test scores, college readiness, academic progress, advanced courses, equity, discipline and attendance data. We also advise parents to visit schools, consider other information on school performance and programs, and consider family needs as part of the school selection process.
The GreatSchools Rating helps parents compare schools within a state based on a variety of school quality indicators and provides a helpful picture of how effectively each school serves all of its students. Ratings are on a scale of 1 (below average) to 10 (above average) and can include test scores, college readiness, academic progress, advanced courses, equity, discipline and attendance data. We also advise parents to visit schools, consider other information on school performance and programs, and consider family needs as part of the school selection process.
View GreatSchools Rating Methodology
Data provided by GreatSchools.org © 2026. All rights reserved.
Alaina Park Photos
-
Alaina Park
-
3BR, 2BA - A - 1,680SF
-
Alaina Park
-
Entrance
-
3BR, 2.5BA - B - 1,269SF - Kitchen
-
3BR, 2.5BA - B - 1,269SF - Dining
-
3BR, 2.5BA - B - 1,269SF - Living Room
-
3BR, 2.5BA - B - 1,269SF - Half Bathroom
-
3BR, 2.5BA - B - 1,269SF - Bedroom
Floor Plans
-
1255_352688.png
-
1355_2B_447437.png
-
B_262582.png
-
A_451835.png
Nearby Apartments
Within 50 Miles of Alaina Park
-
Southaven at Commonwealth
100 John Green Pl
Spring Hill, TN 37174
$1,599 - $1,949
2-3 Br 0.1 mi
-
The Emerson at Commonwealth
2968 Commonwealth Dr
Spring Hill, TN 37174
$1,699 - $2,300
2-3 Br 0.9 mi
-
Nob Hill Apartment Homes
180 Wallace Rd
Nashville, TN 37211
$1,341 - $2,161
2 Br 25.8 mi
-
Gazebo Apartments
141 Neese Dr
Nashville, TN 37211
$1,373 - $2,612
2-3 Br 26.9 mi
-
Brighton Valley Apts
500 Brooksboro Ter
Nashville, TN 37217
$1,503 - $2,664
2-3 Br 27.6 mi
-
Chelsea Place
805 Bradyville Pike
Murfreesboro, TN 37130
$1,189 - $2,444
2-3 Br 29.9 mi
Alaina Park has units with in‑unit washers and dryers, making laundry day simple for residents.
Utilities are not included in rent. Residents should plan to set up and pay for all services separately.
Parking is available at Alaina Park. Contact this property for details.
Alaina Park has two to three-bedrooms with rent ranges from $2,095/mo. to $2,195/mo.
Yes, Alaina Park welcomes pets. Breed restrictions, weight limits, and additional fees may apply. View this property's pet policy.
A good rule of thumb is to spend no more than 30% of your gross income on rent. Based on the lowest available rent of $2,095 for a three-bedrooms, you would need to earn about $75,000 per year to qualify. Want to double-check your budget? Try our Rent Affordability Calculator to see how much rent fits your income and lifestyle.
Alaina Park is offering 2 Months Free for eligible applicants, with rental rates starting at $2,095.
Yes! Alaina Park offers 6 Matterport 3D Tours. Explore different floor plans and see unit level details, all without leaving home.
What Are Walk Score®, Transit Score®, and Bike Score® Ratings?
Walk Score® measures the walkability of any address. Transit Score® measures access to public transit. Bike Score® measures the bikeability of any address.
What is a Sound Score Rating?
A Sound Score Rating aggregates noise caused by vehicle traffic, airplane traffic and local sources
