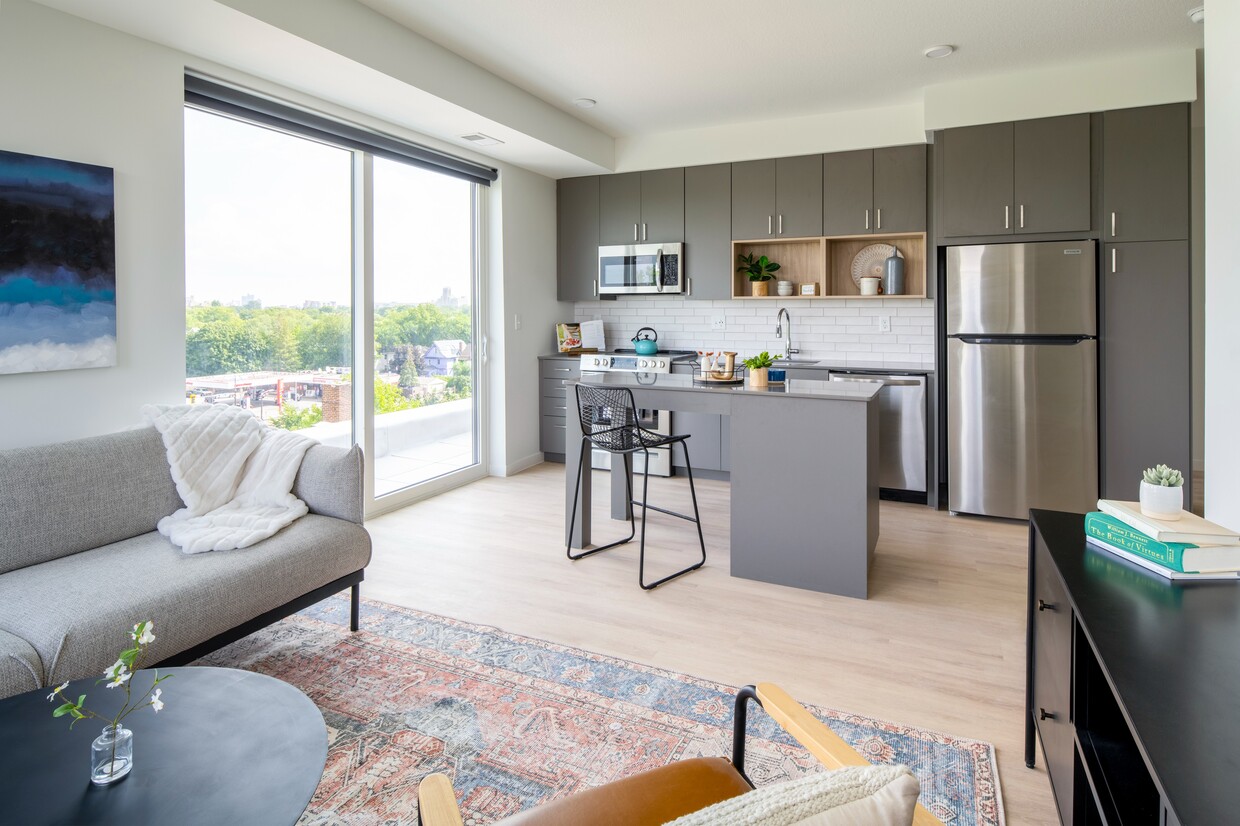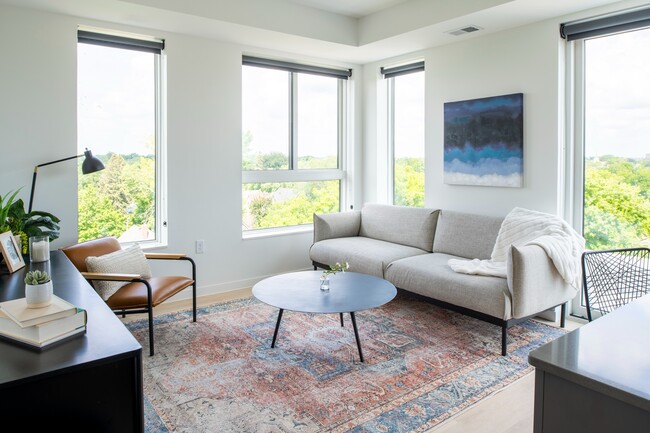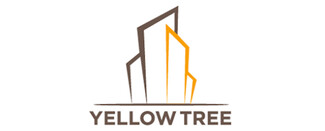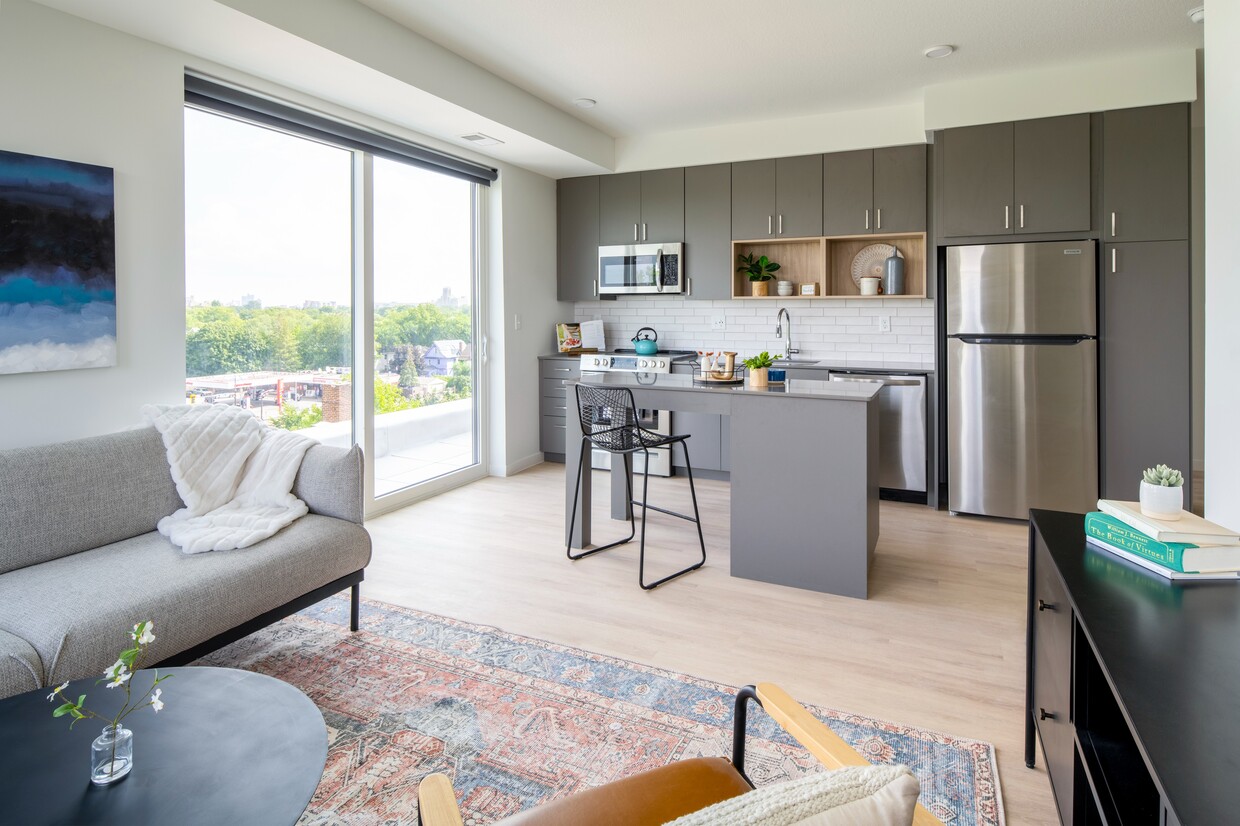-
Total Monthly Price
$1,167 - $2,678
-
Bedrooms
Studio - 2 bd
-
Bathrooms
1 - 2 ba
-
Square Feet
377 - 1,321 sq ft
Highlights
- Floor to Ceiling Windows
- Sauna
- Roof Terrace
- Pet Washing Station
- High Ceilings
- Walk-In Closets
- Pet Play Area
- Office
- Fireplace
Pricing & Floor Plans
-
Unit 330price $1,275square feet 472availibility Now
-
Unit 424aprice $1,167square feet 427availibility Mar 23
-
Unit 504price $1,293square feet 472availibility Apr 17
-
Unit 203price $1,187square feet 377availibility Now
-
Unit 328price $1,279square feet 472availibility Now
-
Unit 426price $1,289square feet 472availibility Now
-
Unit 528price $1,297square feet 472availibility Mar 13
-
Unit 318price $1,297square feet 487availibility Now
-
Unit 618price $1,325square feet 487availibility Mar 23
-
Unit 518price $1,316square feet 487availibility Apr 1
-
Unit 313price $1,307square feet 538availibility Mar 6
-
Unit 245aprice $1,167square feet 440availibility Apr 6
-
Unit 305price $1,260square feet 440availibility Apr 15
-
Unit 537price $1,413square feet 538availibility Now
-
Unit 541price $1,413square feet 538availibility Feb 27
-
Unit 613price $1,454square feet 538availibility Mar 18
-
Unit 620price $1,501square feet 607availibility Apr 20
-
Unit 322price $1,630square feet 740availibility May 1
-
Unit 602price $2,078square feet 869availibility Now
-
Unit 302price $2,022square feet 869availibility Mar 13
-
Unit 233price $2,027square feet 908availibility Now
-
Unit 317price $2,045square feet 908availibility Mar 11
-
Unit 647price $2,678square feet 1,023availibility Now
-
Unit 330price $1,275square feet 472availibility Now
-
Unit 424aprice $1,167square feet 427availibility Mar 23
-
Unit 504price $1,293square feet 472availibility Apr 17
-
Unit 203price $1,187square feet 377availibility Now
-
Unit 328price $1,279square feet 472availibility Now
-
Unit 426price $1,289square feet 472availibility Now
-
Unit 528price $1,297square feet 472availibility Mar 13
-
Unit 318price $1,297square feet 487availibility Now
-
Unit 618price $1,325square feet 487availibility Mar 23
-
Unit 518price $1,316square feet 487availibility Apr 1
-
Unit 313price $1,307square feet 538availibility Mar 6
-
Unit 245aprice $1,167square feet 440availibility Apr 6
-
Unit 305price $1,260square feet 440availibility Apr 15
-
Unit 537price $1,413square feet 538availibility Now
-
Unit 541price $1,413square feet 538availibility Feb 27
-
Unit 613price $1,454square feet 538availibility Mar 18
-
Unit 620price $1,501square feet 607availibility Apr 20
-
Unit 322price $1,630square feet 740availibility May 1
-
Unit 602price $2,078square feet 869availibility Now
-
Unit 302price $2,022square feet 869availibility Mar 13
-
Unit 233price $2,027square feet 908availibility Now
-
Unit 317price $2,045square feet 908availibility Mar 11
-
Unit 647price $2,678square feet 1,023availibility Now
Fees and Policies
The fees listed below are community-provided and may exclude utilities or add-ons. All payments are made directly to the property and are non-refundable unless otherwise specified. Use the Cost Calculator to determine costs based on your needs.
-
Utilities & Essentials
-
Technology FeeCharged per unit.$65 / mo
-
-
One-Time Basics
-
Due at Application
-
Application FeeCharged per applicant.$50
-
-
Due at Move-In
-
Administrative FeeCharged per unit.$150
-
-
Due at Application
-
Dogs
-
One-Time Pet FeeMax of 2. Charged per pet.$300
0 lbs. Weight Limit -
-
Cats
-
One-Time Pet FeeMax of 2. Charged per pet.$300
0 lbs. Weight Limit -
-
Technology FeeCharged per unit.$65 / mo
Property Fee Disclaimer: Based on community-supplied data and independent market research. Subject to change without notice. May exclude fees for mandatory or optional services and usage-based utilities.
Details
Lease Options
-
1 - 24 Month Leases
Property Information
-
Built in 2023
-
204 units/6 stories
Matterport 3D Tours
About Akin Apartments
A place where life blooms. Akin is a place where wellness and community are at the forefront of living an active and engaged life. Located right in the heart of a revitalizing neighborhood, we invite you to join us and experience a new kind of apartment living. We draw our deepest strength from the roots we put down. Akin offers a blend of thoughtful floor plans ranging from studio and alcove units to 1- and 2-bedroom apartments. **Apartments that end with an "a" are income-restricted apartments. In order to qualify for the displayed rent you must fall under a certain income bracket. For example, apartments 205a, 229a and 235a are income-restricted. Please reach out to our leasing team for details!
Akin Apartments is an apartment community located in Hennepin County and the 55408 ZIP Code. This area is served by the Minneapolis Public School Dist. attendance zone.
Unique Features
- Coworking Space w/ Private Offices
- Fitness Center w/ Pelotons + ROGUE HIIT Equipment
- Heated Garage Parking
- Balcony and/or Patio **In Select Units
- Carefully Curated Local Artwork Throughout
- Patio / Grill + Panoramic Views of Downtown MPLS
- Sky Lounge
- Top Floor Sky Lounge w/ Partial Kitchen / Dining, Fireplace / Lounge, Gaming, Outdoor
- Dog / Pet Run + Relief
- Entry Bench & Hooks
- Individual Climate Control
- Floor-To-Ceiling Windows
- Main Lobby w/ Partial Kitchen + Lounge Space
- Outdoor Meditation Patio
- Stainless Steel Appliances
- Wellness Space w/ Meditation Area + Color-Controlled Yoga Room
- Amenity Lounge w/ Partial Kitchen
- Kitchen Islands **In Select Units
- Outdoor Amenity Deck w/ Outdoor Barrel Saunas, Grilling Stations, Fire Pit + Gaming
- Smart Access With Smart Rent
Community Amenities
Fitness Center
Elevator
Roof Terrace
Recycling
Business Center
Grill
Pet Care
Key Fob Entry
Property Services
- Package Service
- Wi-Fi
- Maintenance on site
- Property Manager on Site
- 24 Hour Access
- Recycling
- Pet Care
- Pet Play Area
- Pet Washing Station
- EV Charging
- Key Fob Entry
Shared Community
- Elevator
- Business Center
- Lounge
- Storage Space
- Disposal Chutes
Fitness & Recreation
- Fitness Center
- Sauna
- Bicycle Storage
Outdoor Features
- Roof Terrace
- Sundeck
- Courtyard
- Grill
- Picnic Area
- Dog Park
Apartment Features
Washer/Dryer
Air Conditioning
Dishwasher
High Speed Internet Access
Hardwood Floors
Walk-In Closets
Microwave
Refrigerator
Indoor Features
- High Speed Internet Access
- Wi-Fi
- Washer/Dryer
- Air Conditioning
- Smoke Free
- Storage Space
- Fireplace
Kitchen Features & Appliances
- Dishwasher
- Stainless Steel Appliances
- Kitchen
- Microwave
- Oven
- Range
- Refrigerator
- Freezer
Model Details
- Hardwood Floors
- Vinyl Flooring
- High Ceilings
- Office
- Walk-In Closets
- Large Bedrooms
- Floor to Ceiling Windows
- Balcony
- Patio
Presenting a blend of historic charm, eco-friendly living and chic entertainment, Lyndale creates an ideal environment for residents with a taste for culture. Artists flock to this neighborhood for its close proximity to galleries, studios and theaters, and a treasure trove of affordable apartments attracts residents from all walks of life. When you see a flurry of shoppers, hipsters, avid bikers and painters after walking just one block, you realize that Lyndale's culture has a flavor all its own.
Situated in south Minneapolis against Interstate 35W just south of Whittier, Lyndale lies just minutes from some of the hottest shopping, nightlife and entertainment in the state. Plus, you can't beat being able to walk out your door to grab some whole-grain bread and organic milk down the street. Whether you come for the low-cost studio apartments or the trendy atmosphere, get hooked on Lyndale after the first bite of yucca fries at Hola Arepa.
Learn more about living in LyndaleCompare neighborhood and city base rent averages by bedroom.
| Lyndale | Minneapolis, MN | |
|---|---|---|
| Studio | $932 | $1,133 |
| 1 Bedroom | $1,079 | $1,396 |
| 2 Bedrooms | $1,651 | $2,071 |
| 3 Bedrooms | $1,520 | $2,390 |
- Package Service
- Wi-Fi
- Maintenance on site
- Property Manager on Site
- 24 Hour Access
- Recycling
- Pet Care
- Pet Play Area
- Pet Washing Station
- EV Charging
- Key Fob Entry
- Elevator
- Business Center
- Lounge
- Storage Space
- Disposal Chutes
- Roof Terrace
- Sundeck
- Courtyard
- Grill
- Picnic Area
- Dog Park
- Fitness Center
- Sauna
- Bicycle Storage
- Coworking Space w/ Private Offices
- Fitness Center w/ Pelotons + ROGUE HIIT Equipment
- Heated Garage Parking
- Balcony and/or Patio **In Select Units
- Carefully Curated Local Artwork Throughout
- Patio / Grill + Panoramic Views of Downtown MPLS
- Sky Lounge
- Top Floor Sky Lounge w/ Partial Kitchen / Dining, Fireplace / Lounge, Gaming, Outdoor
- Dog / Pet Run + Relief
- Entry Bench & Hooks
- Individual Climate Control
- Floor-To-Ceiling Windows
- Main Lobby w/ Partial Kitchen + Lounge Space
- Outdoor Meditation Patio
- Stainless Steel Appliances
- Wellness Space w/ Meditation Area + Color-Controlled Yoga Room
- Amenity Lounge w/ Partial Kitchen
- Kitchen Islands **In Select Units
- Outdoor Amenity Deck w/ Outdoor Barrel Saunas, Grilling Stations, Fire Pit + Gaming
- Smart Access With Smart Rent
- High Speed Internet Access
- Wi-Fi
- Washer/Dryer
- Air Conditioning
- Smoke Free
- Storage Space
- Fireplace
- Dishwasher
- Stainless Steel Appliances
- Kitchen
- Microwave
- Oven
- Range
- Refrigerator
- Freezer
- Hardwood Floors
- Vinyl Flooring
- High Ceilings
- Office
- Walk-In Closets
- Large Bedrooms
- Floor to Ceiling Windows
- Balcony
- Patio
| Monday | 9am - 5pm |
|---|---|
| Tuesday | 9am - 5pm |
| Wednesday | 9am - 5pm |
| Thursday | 9am - 5pm |
| Friday | 9am - 5pm |
| Saturday | Closed |
| Sunday | Closed |
| Colleges & Universities | Distance | ||
|---|---|---|---|
| Colleges & Universities | Distance | ||
| Drive: | 6 min | 3.0 mi | |
| Drive: | 6 min | 3.1 mi | |
| Drive: | 7 min | 3.4 mi | |
| Drive: | 8 min | 4.2 mi |
 The GreatSchools Rating helps parents compare schools within a state based on a variety of school quality indicators and provides a helpful picture of how effectively each school serves all of its students. Ratings are on a scale of 1 (below average) to 10 (above average) and can include test scores, college readiness, academic progress, advanced courses, equity, discipline and attendance data. We also advise parents to visit schools, consider other information on school performance and programs, and consider family needs as part of the school selection process.
The GreatSchools Rating helps parents compare schools within a state based on a variety of school quality indicators and provides a helpful picture of how effectively each school serves all of its students. Ratings are on a scale of 1 (below average) to 10 (above average) and can include test scores, college readiness, academic progress, advanced courses, equity, discipline and attendance data. We also advise parents to visit schools, consider other information on school performance and programs, and consider family needs as part of the school selection process.
View GreatSchools Rating Methodology
Data provided by GreatSchools.org © 2026. All rights reserved.
Transportation options available in Minneapolis include 38Th Street Station, located 2.7 miles from Akin Apartments. Akin Apartments is near Minneapolis-St Paul International/Wold-Chamberlain, located 10.1 miles or 18 minutes away.
| Transit / Subway | Distance | ||
|---|---|---|---|
| Transit / Subway | Distance | ||
|
|
Drive: | 9 min | 2.7 mi |
|
|
Drive: | 8 min | 2.8 mi |
|
|
Drive: | 9 min | 3.3 mi |
| Drive: | 8 min | 3.5 mi | |
|
|
Drive: | 8 min | 4.1 mi |
| Commuter Rail | Distance | ||
|---|---|---|---|
| Commuter Rail | Distance | ||
|
|
Drive: | 10 min | 4.0 mi |
|
|
Drive: | 18 min | 12.0 mi |
|
|
Drive: | 19 min | 12.1 mi |
|
|
Drive: | 33 min | 23.1 mi |
|
|
Drive: | 34 min | 24.8 mi |
| Airports | Distance | ||
|---|---|---|---|
| Airports | Distance | ||
|
Minneapolis-St Paul International/Wold-Chamberlain
|
Drive: | 18 min | 10.1 mi |
Time and distance from Akin Apartments.
| Shopping Centers | Distance | ||
|---|---|---|---|
| Shopping Centers | Distance | ||
| Walk: | 13 min | 0.7 mi | |
| Drive: | 5 min | 1.5 mi | |
| Drive: | 5 min | 1.6 mi |
| Parks and Recreation | Distance | ||
|---|---|---|---|
| Parks and Recreation | Distance | ||
|
Painter Park
|
Walk: | 12 min | 0.7 mi |
|
Rev. Dr. Martin Luther King Jr. Park
|
Walk: | 14 min | 0.7 mi |
|
Lyndale Farmstead Park
|
Walk: | 20 min | 1.1 mi |
|
Bryant Square Park
|
Drive: | 3 min | 1.1 mi |
|
Phelps Park
|
Drive: | 5 min | 1.6 mi |
| Hospitals | Distance | ||
|---|---|---|---|
| Hospitals | Distance | ||
| Drive: | 5 min | 1.8 mi | |
| Drive: | 6 min | 2.1 mi | |
| Drive: | 7 min | 3.2 mi |
| Military Bases | Distance | ||
|---|---|---|---|
| Military Bases | Distance | ||
| Drive: | 14 min | 8.0 mi |
Akin Apartments Photos
-
Akin Apartments
-
2BR, 2BA - 824 - 875SF
-
-
-
-
-
-
-
Models
-
Bloom
-
Rise
-
Hope
-
Dawn
-
Love
-
Trust
Nearby Apartments
Within 50 Miles of Akin Apartments
-
29 Bryant Apartments
2934 Bryant Ave S
Minneapolis, MN 55408
$1,300 - $2,300 Total Monthly Price
1-2 Br 0.9 mi
-
Alexander Apartments
3224-3236 Girard Ave
Minneapolis, MN 55408
$1,475 - $1,610 Total Monthly Price
1-2 Br 1.0 mi
-
Odie Apartments
607 W 28th St
Minneapolis, MN 55408
$1,585 - $1,760 Total Monthly Price
1-2 Br 1.0 mi
-
Lumos Apartments
2826 Girard Ave S
Minneapolis, MN 55408
$1,437 - $1,585 Total Monthly Price
1-2 Br 1.3 mi
-
Nox Apartments
2703 Girard Ave S
Minneapolis, MN 55408
$1,471 - $2,355 Total Monthly Price
1-2 Br 1.4 mi
-
Midline Apartments
2227 University Ave
Saint Paul, MN 55114
$1,332 - $1,720 Total Monthly Price
1-2 Br 4.5 mi
Akin Apartments has units with in‑unit washers and dryers, making laundry day simple for residents.
Utilities are not included in rent. Residents should plan to set up and pay for all services separately.
Contact this property for parking details.
Akin Apartments has studios to two-bedrooms with rent ranges from $1,167/mo. to $2,678/mo.
Yes, Akin Apartments welcomes pets. Breed restrictions, weight limits, and additional fees may apply. View this property's pet policy.
A good rule of thumb is to spend no more than 30% of your gross income on rent. Based on the lowest available rent of $1,167 for a studio, you would need to earn about $46,680 per year to qualify. Want to double-check your budget? Calculate how much rent you can afford with our Rent Affordability Calculator.
Akin Apartments is offering 1 Month Free for eligible applicants, with rental rates starting at $1,167.
Yes! Akin Apartments offers 8 Matterport 3D Tours. Explore different floor plans and see unit level details, all without leaving home.
What Are Walk Score®, Transit Score®, and Bike Score® Ratings?
Walk Score® measures the walkability of any address. Transit Score® measures access to public transit. Bike Score® measures the bikeability of any address.
What is a Sound Score Rating?
A Sound Score Rating aggregates noise caused by vehicle traffic, airplane traffic and local sources










Property Manager Responded