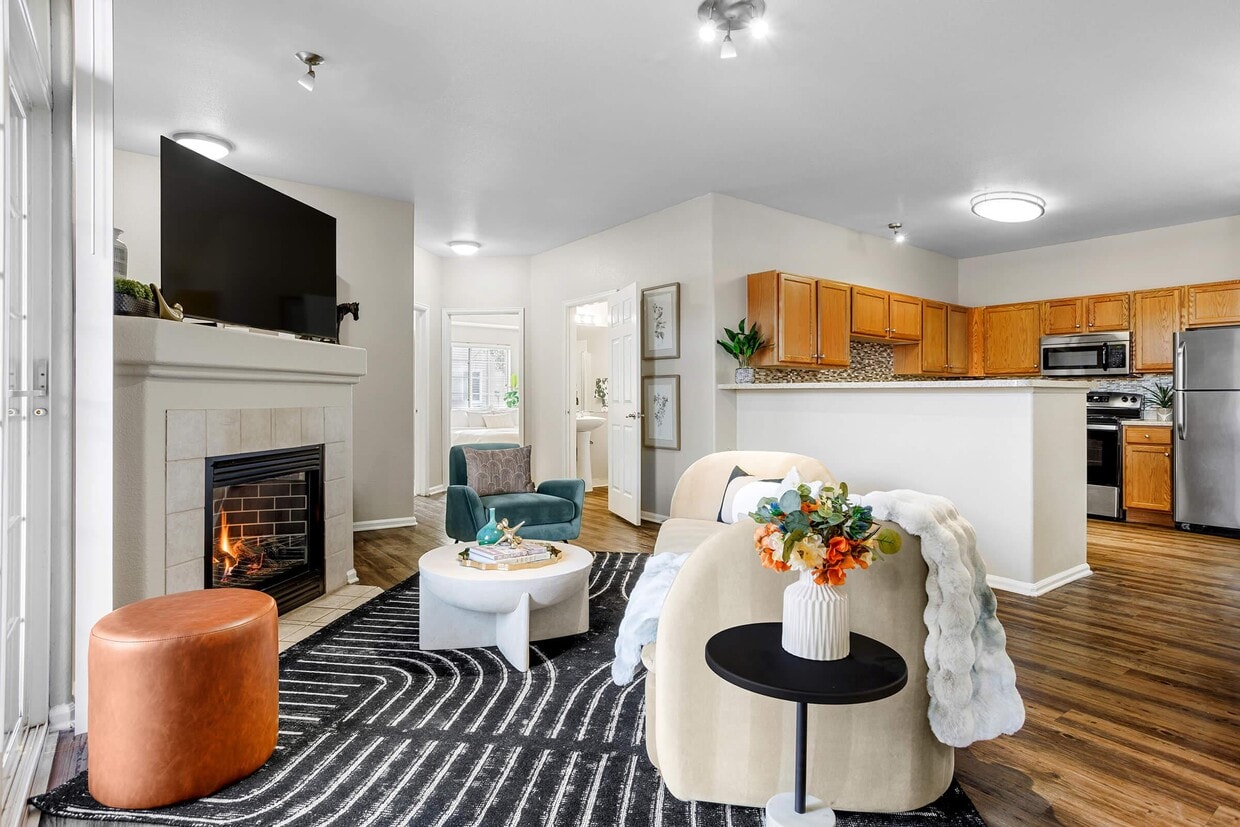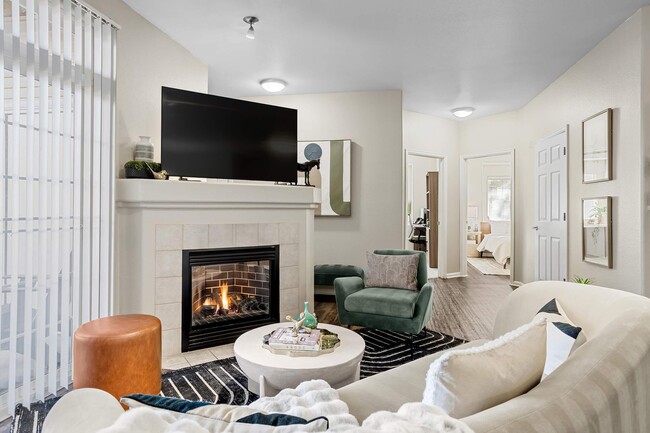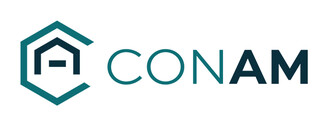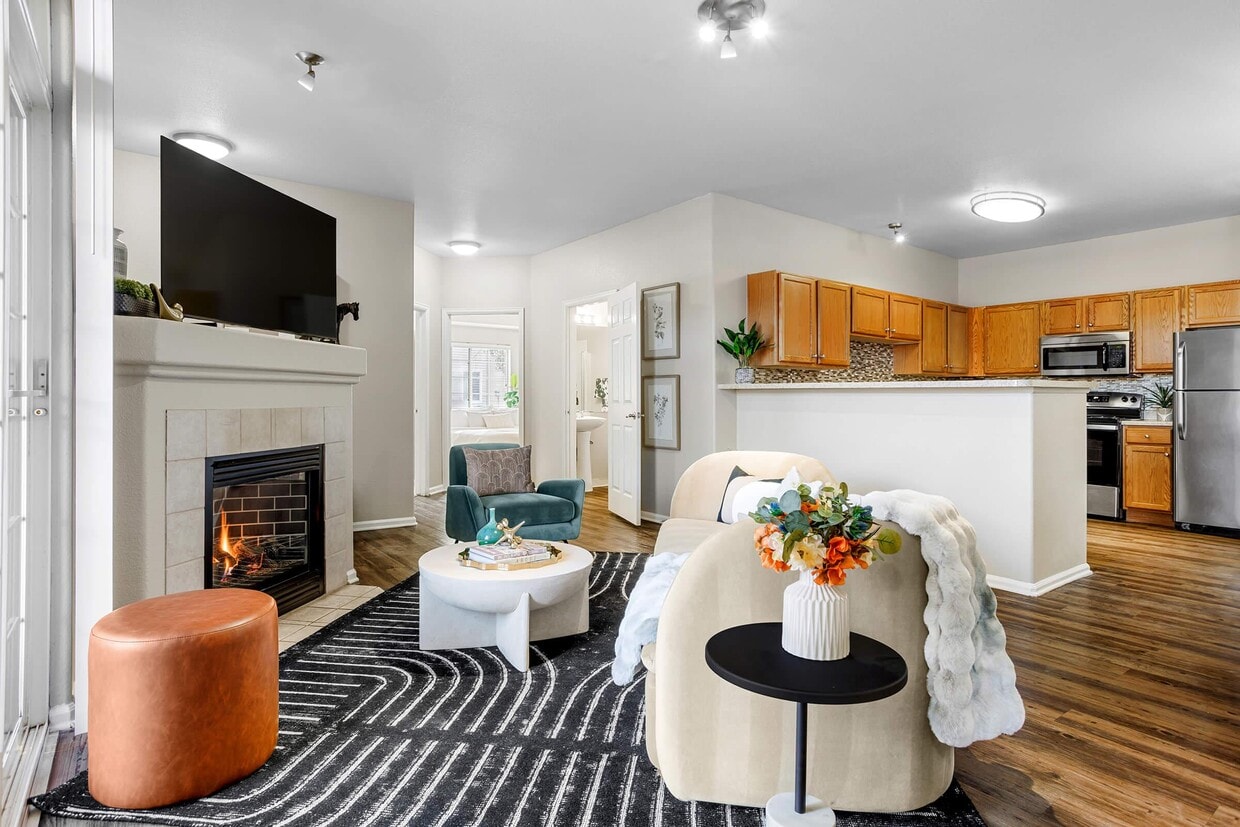-
Total Monthly Price
$1,835 - $2,010
-
Bedrooms
1 - 2 bd
-
Bathrooms
1 - 2 ba
-
Square Feet
906 - 1,228 sq ft
Nestled in the vibrant heart of Aurora, Colorado, Alder Peak Townhomes offers a lifestyle of convenience and comfort. Our spacious one and two-bedroom floor plans are designed to cater to your every need, featuring attached garages and the added convenience of valet trash pickup.
Highlights
- High Ceilings
- Walk-In Closets
- Pet Play Area
- Fireplace
- Dog Park
- Gated
- Picnic Area
- Grill
- Balcony
Pricing & Floor Plans
-
Unit 6-204price $1,835square feet 906availibility Now
-
Unit 6-203price $1,985square feet 1,228availibility Now
-
Unit 8-206price $1,985square feet 1,228availibility Jan 23
-
Unit 7-207price $1,985square feet 1,228availibility Feb 6
-
Unit 6-103price $2,010square feet 1,150availibility Now
-
Unit 3-104price $2,010square feet 1,150availibility Now
-
Unit 6-102price $2,010square feet 1,150availibility Jan 23
-
Unit 6-204price $1,835square feet 906availibility Now
-
Unit 6-203price $1,985square feet 1,228availibility Now
-
Unit 8-206price $1,985square feet 1,228availibility Jan 23
-
Unit 7-207price $1,985square feet 1,228availibility Feb 6
-
Unit 6-103price $2,010square feet 1,150availibility Now
-
Unit 3-104price $2,010square feet 1,150availibility Now
-
Unit 6-102price $2,010square feet 1,150availibility Jan 23
Fees and Policies
The fees below are based on community-supplied data and may exclude additional fees and utilities. Use the Cost Calculator to add these fees to the base price.
-
Utilities & Essentials
-
Valet TrashCharged per unit. Payable to 3rd Party$35 / mo
-
Apartment Water, Sewer, and Trash Disposal - Resident ResponsibilityInvoiced using a varied amount based on a matrix of usage, number of occupants and the property's occupancy. These charges are billed monthly by Conservice at the same time as rent, but in addition to rental rate. Charged per unit.Usage-Based
-
Apartment Electric & Gas - Resident ResponsibilityCharged per unit. Payable to 3rd PartyUsage-Based
-
Renters Insurance - Resident ResponsibilityWe require all residents to maintain a minimum of $100,000 liability insurance on the apartment. Renter's insurance can be obtained on your own or through our preferred provider ePremium. Charged per unit. Payable to 3rd PartyVaries
-
-
One-Time Basics
-
Due at Application
-
Administrative FeeCharged per unit.$165
-
Application Fee Per ApplicantAll persons 18 years of age or older are required to complete an application for residency and pay an application fee. Charged per applicant.$32.63
-
-
Due at Move-In
-
Utility Transfer FeeCharged per unit.$15
-
Security Deposit - RefundableA security deposit is required per apartment. The amount may vary based on the apartment size, and screening result. Charged per unit.$650
-
-
Due at Application
-
Dogs
Max of 2, Pet interview, Spayed/NeuteredRestrictions:Pets Welcome Upon Approval. Limit of 2 pets per home. Pet deposit is $300 per home. Monthly pet rent of $35 will be charged per home. Pet Amenities: Pet Waste StationsRead More Read LessComments
-
Cats
Max of 2, Pet interview, Spayed/NeuteredRestrictions:Comments
-
Legal Fees Incurred by the Resident - Not to ExceedCharged per occurrence.$1,500
-
Window Screen Replacement ChargeCharged per occurrence.$10
-
Payment NSF FeesCharged per occurrence.$20
-
Vacancy Cost Recovery FeeCharged per occurrence.$25
-
Mailbox Key Replacement ChargeCharged per occurrence.$5
-
Payment Debit Card Processing FeeCharged per occurrence.$9.95
-
Late feesRent is due on the first (1st) day of each calendar month. A late payment fee, calculated at 5% of the outstanding rent balance, will be assessed on the ninth (9th) day of the month if payment has not been received. Charged per occurrence.5% of base rent
-
Early Termination Concession ReimbursementIn the event of an early termination of the lease, the resident shall be required to reimburse management for all financial concessions utilized during the term of the agreement. Charged per occurrence.Varies
-
Cleaning Charges Resulting From Resident NegligenceResidents shall bear the full financial responsibility for all necessary professional services engaged to facilitate the cleaning and restoration of the apartment, associated storage spaces, and any garage rental spaces upon moving out. Charged per occurrence.Varies
-
Smoke Alarm Tampering ChargeCharged per occurrence.$10
-
Renters Liability Administration CostCharged per occurrence.$19
-
Amenity Key/ Access Entry Device ReplacementCharged per occurrence.$25
-
Apartment Key Replacement ChargeCharged per occurrence.$5
-
New Lock Request/ ChangeCharged per occurrence.$50
-
Payment Credit Card Service FeeCharged per occurrence.3% of base rent
-
Pest Infestation From Resident Negligencecost of professional services required to remediate an infestation. Charged per occurrence.Varies
-
Lease - Early Termination FeeEarly termination of the lease during its executed term will incur a fee equivalent to 1.5X of the monthly rent. Charged per occurrence.Varies
Property Fee Disclaimer: Based on community-supplied data and independent market research. Subject to change without notice. May exclude fees for mandatory or optional services and usage-based utilities.
Details
Lease Options
-
12 - 15 Month Leases
Property Information
-
Built in 1986
-
96 houses/2 stories
Matterport 3D Tours
About Alder Peak Townhomes
Nestled in the vibrant heart of Aurora, Colorado, Alder Peak Townhomes offers a lifestyle of convenience and comfort. Our spacious one and two-bedroom floor plans are designed to cater to your every need, featuring attached garages and the added convenience of valet trash pickup.
Alder Peak Townhomes is a townhouse community located in Arapahoe County and the 80012 ZIP Code. This area is served by the Adams-Arapahoe 28j attendance zone.
Unique Features
- Additional Storage Options
- Carpeted Floors
- Modern Cabinets with Designer Lighting & Hardware * In Select Apartment Homes
- Online Payments Available
- Parking
- Spacious Closets
- Valet Trash Service
- 9Ft Ceilings
- BBQ and enjoy time with friends
- In Home Washer & Dryer
- We are a pet friendly community
- Wood-Style Flooring
- You will love our spacious kitchens
- Extra Storage
- Stunning bedroom spaces
- Vaulted Ceilings
- All-electric Kitchen
- Beautiful Landscaping
- Designer Finishes
- Easy Access to Shopping
- Service Options Available For High Speed Internet & Cable
- Jetty Security Deposit Alternative
Community Amenities
Grill
Gated
Pet Play Area
Trash Pickup - Curbside
- Package Service
- Trash Pickup - Curbside
- Trash Pickup - Door to Door
- Renters Insurance Program
- Online Services
- Pet Play Area
- Walk-Up
- Gated
- Grill
- Picnic Area
- Dog Park
Townhome Features
Air Conditioning
Dishwasher
High Speed Internet Access
Walk-In Closets
Microwave
Refrigerator
Tub/Shower
Disposal
Indoor Features
- High Speed Internet Access
- Air Conditioning
- Heating
- Cable Ready
- Tub/Shower
- Fireplace
- Framed Mirrors
Kitchen Features & Appliances
- Dishwasher
- Disposal
- Stainless Steel Appliances
- Pantry
- Eat-in Kitchen
- Kitchen
- Microwave
- Oven
- Range
- Refrigerator
- Quartz Countertops
Floor Plan Details
- Carpet
- Tile Floors
- Vinyl Flooring
- Dining Room
- High Ceilings
- Vaulted Ceiling
- Views
- Walk-In Closets
- Linen Closet
- Window Coverings
- Large Bedrooms
- Balcony
- Patio
- Package Service
- Trash Pickup - Curbside
- Trash Pickup - Door to Door
- Renters Insurance Program
- Online Services
- Pet Play Area
- Walk-Up
- Gated
- Grill
- Picnic Area
- Dog Park
- Additional Storage Options
- Carpeted Floors
- Modern Cabinets with Designer Lighting & Hardware * In Select Apartment Homes
- Online Payments Available
- Parking
- Spacious Closets
- Valet Trash Service
- 9Ft Ceilings
- BBQ and enjoy time with friends
- In Home Washer & Dryer
- We are a pet friendly community
- Wood-Style Flooring
- You will love our spacious kitchens
- Extra Storage
- Stunning bedroom spaces
- Vaulted Ceilings
- All-electric Kitchen
- Beautiful Landscaping
- Designer Finishes
- Easy Access to Shopping
- Service Options Available For High Speed Internet & Cable
- Jetty Security Deposit Alternative
- High Speed Internet Access
- Air Conditioning
- Heating
- Cable Ready
- Tub/Shower
- Fireplace
- Framed Mirrors
- Dishwasher
- Disposal
- Stainless Steel Appliances
- Pantry
- Eat-in Kitchen
- Kitchen
- Microwave
- Oven
- Range
- Refrigerator
- Quartz Countertops
- Carpet
- Tile Floors
- Vinyl Flooring
- Dining Room
- High Ceilings
- Vaulted Ceiling
- Views
- Walk-In Closets
- Linen Closet
- Window Coverings
- Large Bedrooms
- Balcony
- Patio
| Monday | 9am - 6pm |
|---|---|
| Tuesday | 9am - 6pm |
| Wednesday | 9am - 6pm |
| Thursday | 9am - 6pm |
| Friday | 9am - 6pm |
| Saturday | Closed |
| Sunday | Closed |
Highline Villages blends both suburban and city living. Complemented by tree-lined streets, Highline Villages features houses, townhomes, and apartments for every budget. Similar to many Coloradoans, Highline Villages residents enjoy spending time outdoors. Conveniently, the neighborhood is surrounded by park space. The neighborhood is bookended between CommonGround Golf Course and the Aurora Hills Golf Course, while Expo Park and Del Mar Park lie directly north and south of Highline Villages. Residents also enjoy proximity to several schools, restaurants, and shopping centers like Town Center at Aurora. Located just over 8 miles from the heart of Downtown Denver, Highline Villages residents are just a short drive away from some of the Mile High City’s best dining, shopping, and entertainment.
Learn more about living in Highline VillagesCompare neighborhood and city base rent averages by bedroom.
| Highline Villages | Aurora, CO | |
|---|---|---|
| Studio | $1,135 | - |
| 1 Bedroom | $1,216 | $1,138 |
| 2 Bedrooms | $1,625 | $2,005 |
| 3 Bedrooms | $2,222 | $2,647 |
| Colleges & Universities | Distance | ||
|---|---|---|---|
| Colleges & Universities | Distance | ||
| Drive: | 6 min | 2.5 mi | |
| Drive: | 9 min | 4.0 mi | |
| Drive: | 9 min | 4.4 mi | |
| Drive: | 18 min | 8.6 mi |
 The GreatSchools Rating helps parents compare schools within a state based on a variety of school quality indicators and provides a helpful picture of how effectively each school serves all of its students. Ratings are on a scale of 1 (below average) to 10 (above average) and can include test scores, college readiness, academic progress, advanced courses, equity, discipline and attendance data. We also advise parents to visit schools, consider other information on school performance and programs, and consider family needs as part of the school selection process.
The GreatSchools Rating helps parents compare schools within a state based on a variety of school quality indicators and provides a helpful picture of how effectively each school serves all of its students. Ratings are on a scale of 1 (below average) to 10 (above average) and can include test scores, college readiness, academic progress, advanced courses, equity, discipline and attendance data. We also advise parents to visit schools, consider other information on school performance and programs, and consider family needs as part of the school selection process.
View GreatSchools Rating Methodology
Data provided by GreatSchools.org © 2026. All rights reserved.
Transportation options available in Aurora include Aurora Metro Center Station, located 2.4 miles from Alder Peak Townhomes. Alder Peak Townhomes is near Denver International, located 19.5 miles or 26 minutes away.
| Transit / Subway | Distance | ||
|---|---|---|---|
| Transit / Subway | Distance | ||
| Drive: | 5 min | 2.4 mi | |
| Drive: | 5 min | 2.4 mi | |
| Drive: | 7 min | 3.6 mi | |
| Drive: | 8 min | 4.2 mi | |
| Drive: | 9 min | 4.8 mi |
| Commuter Rail | Distance | ||
|---|---|---|---|
| Commuter Rail | Distance | ||
| Drive: | 13 min | 5.9 mi | |
| Drive: | 13 min | 6.0 mi | |
| Drive: | 12 min | 6.1 mi | |
| Drive: | 12 min | 6.2 mi | |
| Drive: | 16 min | 9.0 mi |
| Airports | Distance | ||
|---|---|---|---|
| Airports | Distance | ||
|
Denver International
|
Drive: | 26 min | 19.5 mi |
Time and distance from Alder Peak Townhomes.
| Shopping Centers | Distance | ||
|---|---|---|---|
| Shopping Centers | Distance | ||
| Walk: | 6 min | 0.4 mi | |
| Drive: | 3 min | 1.2 mi | |
| Drive: | 3 min | 1.2 mi |
| Parks and Recreation | Distance | ||
|---|---|---|---|
| Parks and Recreation | Distance | ||
|
Del Mar Park
|
Drive: | 5 min | 2.6 mi |
|
Sand Creek Regional Greenway
|
Drive: | 9 min | 4.8 mi |
|
Bluff Lake Nature Center
|
Drive: | 10 min | 5.2 mi |
|
Morrison Nature Center
|
Drive: | 12 min | 6.5 mi |
|
Denver Museum of Nature & Science
|
Drive: | 15 min | 7.3 mi |
| Hospitals | Distance | ||
|---|---|---|---|
| Hospitals | Distance | ||
| Drive: | 7 min | 3.0 mi | |
| Drive: | 8 min | 4.0 mi | |
| Drive: | 9 min | 4.3 mi |
| Military Bases | Distance | ||
|---|---|---|---|
| Military Bases | Distance | ||
| Drive: | 31 min | 9.2 mi | |
| Drive: | 79 min | 64.4 mi | |
| Drive: | 88 min | 74.0 mi |
Alder Peak Townhomes Photos
-
Alder Peak Townhomes
-
1BR, 1BA - 906SF
-
-
-
-
-
-
-
Floor Plans
-
1bed_703037_524034.png
-
Two_Bedroom_Townhome_A_439156_520073.png
-
Two_Bedroom_Townhome_B_306299_92656.png
Nearby Apartments
Within 50 Miles of Alder Peak Townhomes
-
Addison at Cherry Creek
9110 E Florida Ave
Denver, CO 80247
$1,370 - $2,395 Total Monthly Price
1-3 Br 2.2 mi
-
Alvista Nine Mile
3255 S Parker Rd
Denver, CO 80014
$1,280 - $1,850 Total Monthly Price
1-2 Br 3.8 mi
-
Summerfield Condominiums
3500-3610 S Zeno Way
Aurora, CO 80013
$1,740 - $2,340 Total Monthly Price
2-3 Br 12 Month Lease 6.1 mi
-
Alvista Trailside
5109 S Delaware St
Englewood, CO 80110
$1,209 - $1,684 Total Monthly Price
1-2 Br 9.5 mi
-
Sienna on Sloans Lake
4015 W 16th Ave
Denver, CO 80204
$1,250 - $1,550 Plus Fees
1-2 Br 12 Month Lease 9.8 mi
-
The Loop at Lamar Station
1450 Lamar St
Lakewood, CO 80214
$999 - $1,995 Total Monthly Price
1-3 Br 12 Month Lease 11.2 mi
Alder Peak Townhomes does not offer in-unit laundry or shared facilities. Please contact the property to learn about nearby laundry options.
Utilities are not included in rent. Residents should plan to set up and pay for all services separately.
Parking is available at Alder Peak Townhomes. Fees may apply depending on the type of parking offered. Contact this property for details.
Alder Peak Townhomes has one to two-bedrooms with rent ranges from $1,835/mo. to $2,010/mo.
Yes, Alder Peak Townhomes welcomes pets. Breed restrictions, weight limits, and additional fees may apply. View this property's pet policy.
A good rule of thumb is to spend no more than 30% of your gross income on rent. Based on the lowest available rent of $1,835 for a one-bedroom, you would need to earn about $66,000 per year to qualify. Want to double-check your budget? Try our Rent Affordability Calculator to see how much rent fits your income and lifestyle.
Alder Peak Townhomes is offering Specials for eligible applicants, with rental rates starting at $1,835.
Yes! Alder Peak Townhomes offers 2 Matterport 3D Tours. Explore different floor plans and see unit level details, all without leaving home.
What Are Walk Score®, Transit Score®, and Bike Score® Ratings?
Walk Score® measures the walkability of any address. Transit Score® measures access to public transit. Bike Score® measures the bikeability of any address.
What is a Sound Score Rating?
A Sound Score Rating aggregates noise caused by vehicle traffic, airplane traffic and local sources








