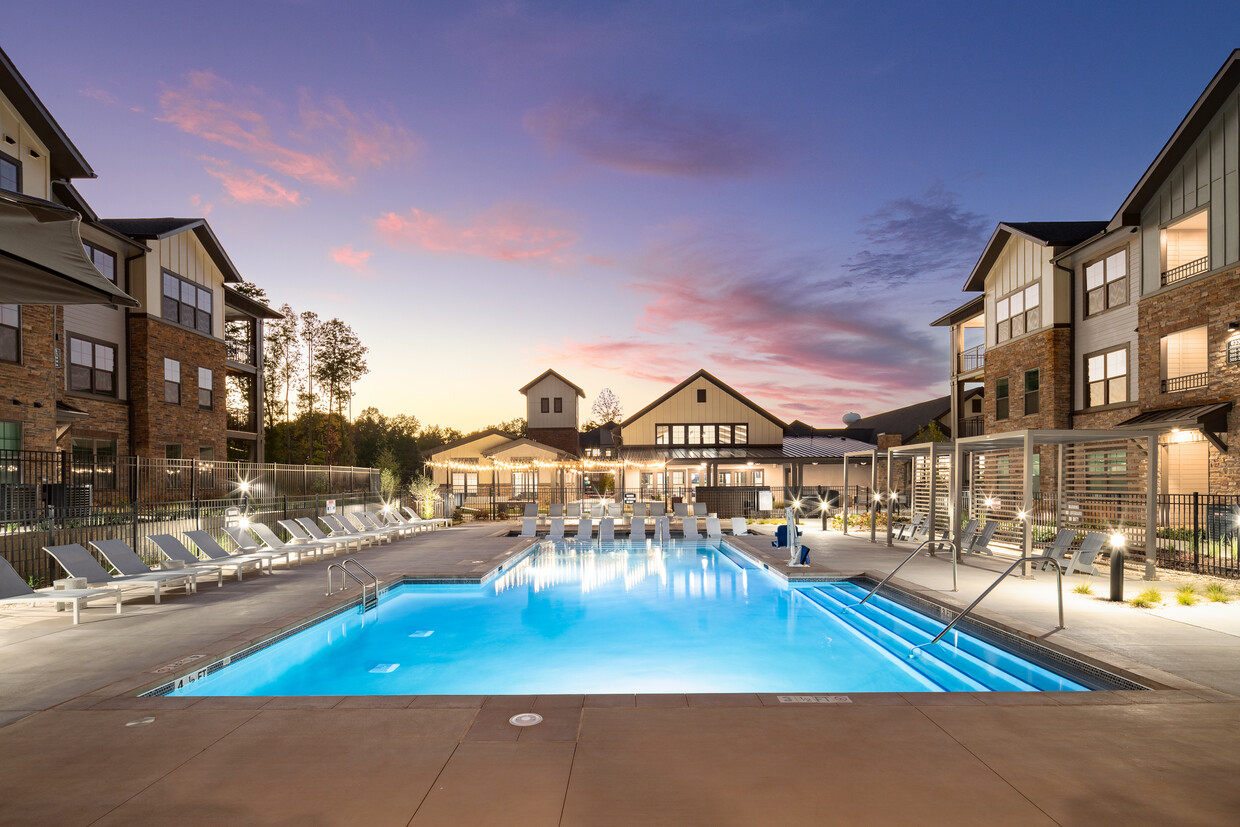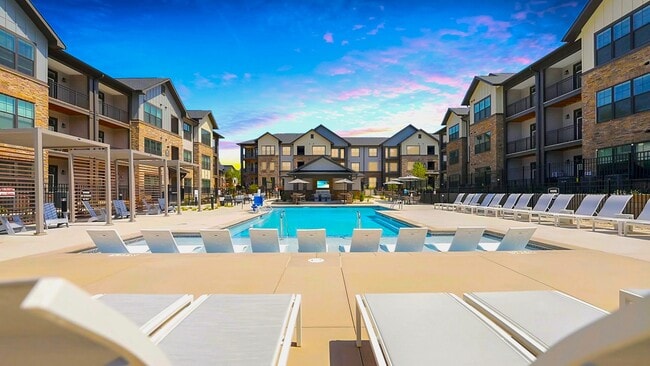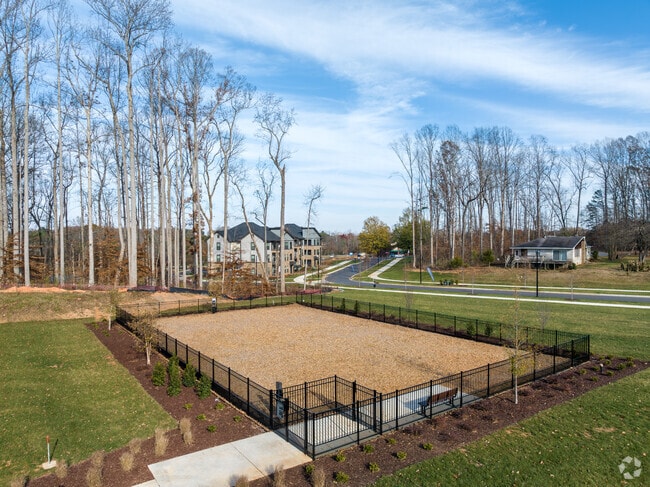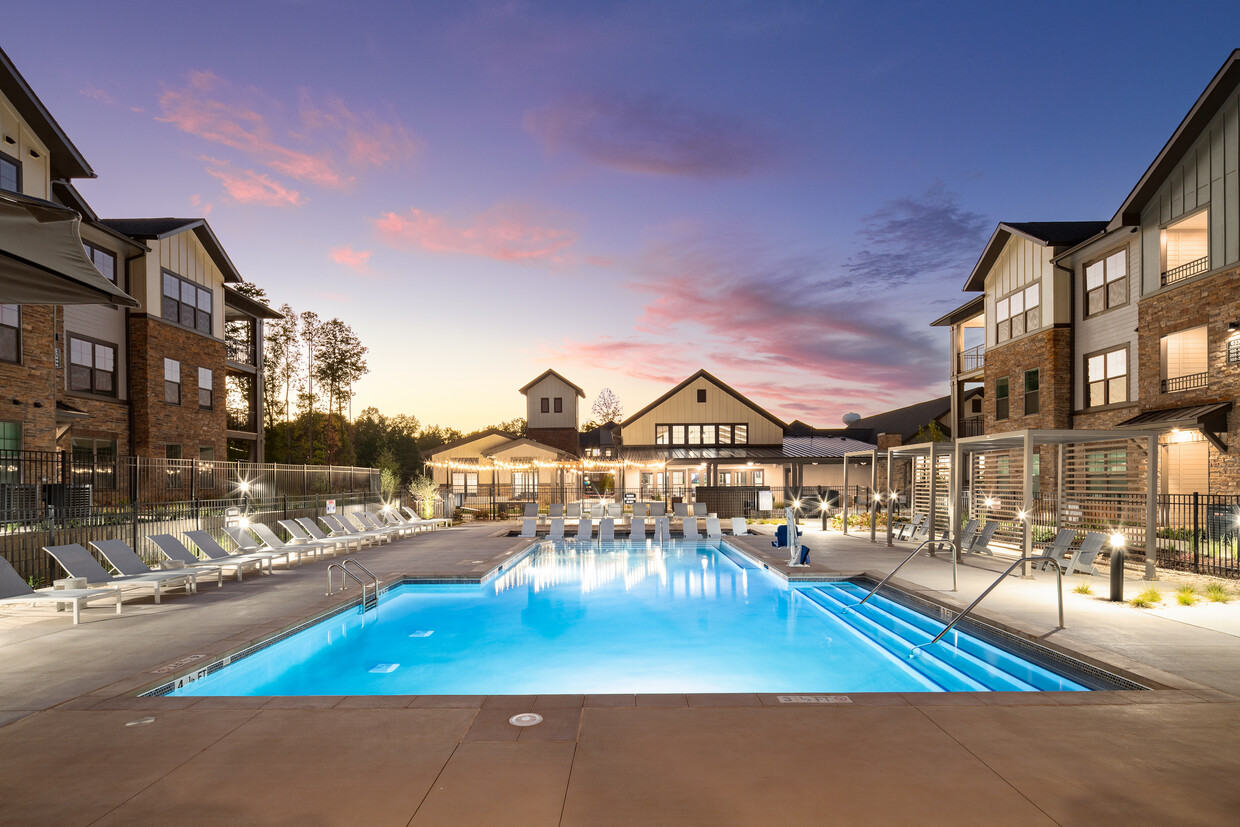Abberly Commons Apartment Homes
10601 Harrisburg Rd,
Charlotte,
NC
28215
Leasing Office:
5020 James Bradley Lee Wy, Charlotte, NC 28215
-
Monthly Rent
$1,322 - $2,714
-
Bedrooms
1 - 3 bd
-
Bathrooms
1 - 2 ba
-
Square Feet
695 - 1,462 sq ft
Highlights
- Hearing Impaired Accessible
- Vision Impaired Accessible
- Den
- Cabana
- Pet Washing Station
- High Ceilings
- Pool
- Walk-In Closets
- Planned Social Activities
Pricing & Floor Plans
-
Unit 7010-207price $1,484square feet 851availibility Now
-
Unit 7010-302price $1,484square feet 851availibility Now
-
Unit 8005-205price $1,484square feet 851availibility Now
-
Unit 6420-104price $1,594square feet 823availibility Now
-
Unit 7011-204price $1,594square feet 823availibility Now
-
Unit 7011-205price $1,594square feet 823availibility Now
-
Unit 4020-207price $1,322square feet 695availibility Mar 14
-
Unit 6260-207price $1,342square feet 695availibility Mar 15
-
Unit 4020-305price $1,327square feet 695availibility Apr 4
-
Unit 4020-203price $1,834square feet 1,150availibility Now
-
Unit 6440-206price $1,834square feet 1,150availibility Now
-
Unit 4020-206price $1,849square feet 1,150availibility Now
-
Unit 9025-207price $1,859square feet 1,163availibility Now
-
Unit 9025-104price $1,920square feet 1,163availibility Now
-
Unit 9025-307price $1,929square feet 1,163availibility Now
-
Unit 7010-203price $1,889square feet 1,283availibility Now
-
Unit 8005-306price $1,889square feet 1,283availibility Now
-
Unit 8005-201price $1,889square feet 1,283availibility Now
-
Unit 6025-103price $1,899square feet 1,174availibility Now
-
Unit 6025-106price $1,899square feet 1,174availibility Now
-
Unit 7011-108price $1,899square feet 1,174availibility Now
-
Unit 6420-303price $2,058square feet 1,409availibility Now
-
Unit 6420-308price $2,059square feet 1,409availibility Now
-
Unit 6420-206price $2,059square feet 1,409availibility Now
-
Unit 8010-303price $2,220square feet 1,462availibility Now
-
Unit 8010-308price $2,220square feet 1,462availibility Now
-
Unit 7010-207price $1,484square feet 851availibility Now
-
Unit 7010-302price $1,484square feet 851availibility Now
-
Unit 8005-205price $1,484square feet 851availibility Now
-
Unit 6420-104price $1,594square feet 823availibility Now
-
Unit 7011-204price $1,594square feet 823availibility Now
-
Unit 7011-205price $1,594square feet 823availibility Now
-
Unit 4020-207price $1,322square feet 695availibility Mar 14
-
Unit 6260-207price $1,342square feet 695availibility Mar 15
-
Unit 4020-305price $1,327square feet 695availibility Apr 4
-
Unit 4020-203price $1,834square feet 1,150availibility Now
-
Unit 6440-206price $1,834square feet 1,150availibility Now
-
Unit 4020-206price $1,849square feet 1,150availibility Now
-
Unit 9025-207price $1,859square feet 1,163availibility Now
-
Unit 9025-104price $1,920square feet 1,163availibility Now
-
Unit 9025-307price $1,929square feet 1,163availibility Now
-
Unit 7010-203price $1,889square feet 1,283availibility Now
-
Unit 8005-306price $1,889square feet 1,283availibility Now
-
Unit 8005-201price $1,889square feet 1,283availibility Now
-
Unit 6025-103price $1,899square feet 1,174availibility Now
-
Unit 6025-106price $1,899square feet 1,174availibility Now
-
Unit 7011-108price $1,899square feet 1,174availibility Now
-
Unit 6420-303price $2,058square feet 1,409availibility Now
-
Unit 6420-308price $2,059square feet 1,409availibility Now
-
Unit 6420-206price $2,059square feet 1,409availibility Now
-
Unit 8010-303price $2,220square feet 1,462availibility Now
-
Unit 8010-308price $2,220square feet 1,462availibility Now
Fees and Policies
The fees listed below are community-provided and may exclude utilities or add-ons. All payments are made directly to the property and are non-refundable unless otherwise specified. Use the Cost Calculator to determine costs based on your needs.
-
One-Time Basics
-
Due at Application
-
Administrative FeeCharged per unit.$150
-
Application Fee Per ApplicantCharged per applicant.$80
-
-
Due at Application
Pet policies are negotiable.
-
Dogs
-
Monthly Pet FeeMax of 2. Charged per pet.$25
-
One-Time Pet FeeMax of 2. Charged per pet.$400
0 lbs. Weight LimitCommentsCats & Dogs Welcome (2 dog maximum)Read More Read Less -
-
Cats
-
Monthly Pet FeeMax of 3. Charged per pet.$25
-
One-Time Pet FeeMax of 3. Charged per pet.$400
0 lbs. Weight LimitComments -
-
Garage Lot
Property Fee Disclaimer: Based on community-supplied data and independent market research. Subject to change without notice. May exclude fees for mandatory or optional services and usage-based utilities.
Details
Lease Options
-
12 - 26 Month Leases
Property Information
-
Built in 2024
-
287 units/3 stories
Matterport 3D Tours
About Abberly Commons Apartment Homes
Located in Charlotte, NC, Abberly Commons is a brand-new community with a fresh perspective on luxury living. Boasting gorgeous and practical amenities, our apartments allow you to live each day to the fullest. Retreat to your pet-friendly one-, two or three-bedroom home - thats right, we have no breed restrictions! Our apartments feature spacious, open floor plans with wood-style floors, private patios or balconies and gourmet kitchens with stainless-steel appliances. Also, all apartments feature top-notch ADT smart home technology. Discover the experience our apartments in Charlotte, NC, can offer. Call us today!
Abberly Commons Apartment Homes is an apartment community located in Mecklenburg County and the 28215 ZIP Code. This area is served by the Charlotte-Mecklenburg attendance zone.
Unique Features
- Lounge With Billiards And Foosball
- Lounge with billiards, foosball and classic vintage arcade games
- Resort Style Pool With Baja Lounge Area
- Chef Friendly Kitchens with granite countertops
- Glass Enclosed Showers
- Subway Tile Backsplashes
- Unique work pods with HD monitors and electrical outlets
- Vibrant Clubhouse With Swanky Seating
- Brand New!!!
- Electric Car Charging Stations
- Slate or white shaker cabinets with brushed nickel hardware
- Adt Smart Home And Alarms Included
- Upgraded Stainless Steel Appliances
- Adrenaline Cardio And Strength Studio
- Convenient islands with upgraded stainless-steel appliances
- Granite Countertops
- Spacious floor plans with 9’ Ceilings
- Yoga And Spin Studio
- Classic, Vintage Arcade Games
- Full size washer and dryer in each home
- Large walk-in closets
Contact
Community Amenities
Pool
Fitness Center
Clubhouse
Controlled Access
Recycling
Business Center
Grill
Pet Care
Property Services
- Package Service
- Wi-Fi
- Controlled Access
- Maintenance on site
- Property Manager on Site
- 24 Hour Access
- Hearing Impaired Accessible
- Vision Impaired Accessible
- Trash Pickup - Door to Door
- Recycling
- Renters Insurance Program
- Online Services
- Planned Social Activities
- Pet Care
- Pet Play Area
- Pet Washing Station
- EV Charging
- Car Wash Area
- Key Fob Entry
Shared Community
- Business Center
- Clubhouse
- Lounge
- Multi Use Room
- Storage Space
- Conference Rooms
- Walk-Up
Fitness & Recreation
- Fitness Center
- Pool
- Bicycle Storage
- Gameroom
Outdoor Features
- Sundeck
- Cabana
- Courtyard
- Grill
- Picnic Area
- Dog Park
Apartment Features
Washer/Dryer
Air Conditioning
Dishwasher
Hardwood Floors
Walk-In Closets
Island Kitchen
Granite Countertops
Microwave
Indoor Features
- Washer/Dryer
- Air Conditioning
- Heating
- Ceiling Fans
- Smoke Free
- Cable Ready
- Security System
- Trash Compactor
- Storage Space
- Double Vanities
- Tub/Shower
- Sprinkler System
- Framed Mirrors
- Wheelchair Accessible (Rooms)
Kitchen Features & Appliances
- Dishwasher
- Disposal
- Ice Maker
- Granite Countertops
- Stainless Steel Appliances
- Pantry
- Island Kitchen
- Kitchen
- Microwave
- Oven
- Range
- Refrigerator
- Freezer
Model Details
- Hardwood Floors
- Carpet
- Tile Floors
- Vinyl Flooring
- Dining Room
- High Ceilings
- Den
- Views
- Walk-In Closets
- Linen Closet
- Double Pane Windows
- Window Coverings
- Large Bedrooms
- Balcony
- Patio
Country lanes winding through heavily-wooded hillsides, sprawling green space, and tidy homes and small apartments make Silverwood feel like a tiny mountain village, but this charming neighborhood is part of the Charlotte metro area, located just 13 miles east of downtown. Residents who commute into the city can take I-485, which passes through the eastern edge of the neighborhood. Robinson Church Road is the main roadway in the neighborhood.
Silverwood is a residential neighborhood, but there is a shopping area located off Cambridge Commons Drive. Here, you'll find a Food Lion, a gas station, and Papa John's Pizza. For recreation, play golf at the Charles T. Myers Golf Course. If you enjoy soccer, the Harrisburg Soccer Sports Complex hosts recreation, competitive, and youth soccer teams.
Learn more about living in SilverwoodCompare neighborhood and city base rent averages by bedroom.
| Silverwood | Charlotte, NC | |
|---|---|---|
| Studio | - | $1,383 |
| 1 Bedroom | $1,487 | $1,467 |
| 2 Bedrooms | $1,903 | $1,755 |
| 3 Bedrooms | $2,227 | $2,152 |
- Package Service
- Wi-Fi
- Controlled Access
- Maintenance on site
- Property Manager on Site
- 24 Hour Access
- Hearing Impaired Accessible
- Vision Impaired Accessible
- Trash Pickup - Door to Door
- Recycling
- Renters Insurance Program
- Online Services
- Planned Social Activities
- Pet Care
- Pet Play Area
- Pet Washing Station
- EV Charging
- Car Wash Area
- Key Fob Entry
- Business Center
- Clubhouse
- Lounge
- Multi Use Room
- Storage Space
- Conference Rooms
- Walk-Up
- Sundeck
- Cabana
- Courtyard
- Grill
- Picnic Area
- Dog Park
- Fitness Center
- Pool
- Bicycle Storage
- Gameroom
- Lounge With Billiards And Foosball
- Lounge with billiards, foosball and classic vintage arcade games
- Resort Style Pool With Baja Lounge Area
- Chef Friendly Kitchens with granite countertops
- Glass Enclosed Showers
- Subway Tile Backsplashes
- Unique work pods with HD monitors and electrical outlets
- Vibrant Clubhouse With Swanky Seating
- Brand New!!!
- Electric Car Charging Stations
- Slate or white shaker cabinets with brushed nickel hardware
- Adt Smart Home And Alarms Included
- Upgraded Stainless Steel Appliances
- Adrenaline Cardio And Strength Studio
- Convenient islands with upgraded stainless-steel appliances
- Granite Countertops
- Spacious floor plans with 9’ Ceilings
- Yoga And Spin Studio
- Classic, Vintage Arcade Games
- Full size washer and dryer in each home
- Large walk-in closets
- Washer/Dryer
- Air Conditioning
- Heating
- Ceiling Fans
- Smoke Free
- Cable Ready
- Security System
- Trash Compactor
- Storage Space
- Double Vanities
- Tub/Shower
- Sprinkler System
- Framed Mirrors
- Wheelchair Accessible (Rooms)
- Dishwasher
- Disposal
- Ice Maker
- Granite Countertops
- Stainless Steel Appliances
- Pantry
- Island Kitchen
- Kitchen
- Microwave
- Oven
- Range
- Refrigerator
- Freezer
- Hardwood Floors
- Carpet
- Tile Floors
- Vinyl Flooring
- Dining Room
- High Ceilings
- Den
- Views
- Walk-In Closets
- Linen Closet
- Double Pane Windows
- Window Coverings
- Large Bedrooms
- Balcony
- Patio
| Monday | 9am - 6pm |
|---|---|
| Tuesday | 9am - 6pm |
| Wednesday | 9am - 6pm |
| Thursday | 9am - 6pm |
| Friday | 9am - 6pm |
| Saturday | 10am - 5pm |
| Sunday | Closed |
| Colleges & Universities | Distance | ||
|---|---|---|---|
| Colleges & Universities | Distance | ||
| Drive: | 15 min | 7.0 mi | |
| Drive: | 13 min | 8.5 mi | |
| Drive: | 22 min | 12.1 mi | |
| Drive: | 20 min | 14.9 mi |
 The GreatSchools Rating helps parents compare schools within a state based on a variety of school quality indicators and provides a helpful picture of how effectively each school serves all of its students. Ratings are on a scale of 1 (below average) to 10 (above average) and can include test scores, college readiness, academic progress, advanced courses, equity, discipline and attendance data. We also advise parents to visit schools, consider other information on school performance and programs, and consider family needs as part of the school selection process.
The GreatSchools Rating helps parents compare schools within a state based on a variety of school quality indicators and provides a helpful picture of how effectively each school serves all of its students. Ratings are on a scale of 1 (below average) to 10 (above average) and can include test scores, college readiness, academic progress, advanced courses, equity, discipline and attendance data. We also advise parents to visit schools, consider other information on school performance and programs, and consider family needs as part of the school selection process.
View GreatSchools Rating Methodology
Data provided by GreatSchools.org © 2026. All rights reserved.
Transportation options available in Charlotte include Unc Charlotte Station, located 8.0 miles from Abberly Commons Apartment Homes. Abberly Commons Apartment Homes is near Concord-Padgett Regional, located 12.9 miles or 18 minutes away, and Charlotte/Douglas International, located 25.1 miles or 38 minutes away.
| Transit / Subway | Distance | ||
|---|---|---|---|
| Transit / Subway | Distance | ||
| Drive: | 13 min | 8.0 mi | |
| Drive: | 14 min | 9.6 mi | |
| Drive: | 14 min | 9.7 mi | |
| Drive: | 14 min | 9.7 mi | |
| Drive: | 16 min | 10.4 mi |
| Commuter Rail | Distance | ||
|---|---|---|---|
| Commuter Rail | Distance | ||
|
|
Drive: | 24 min | 15.8 mi |
| Drive: | 32 min | 23.4 mi | |
|
|
Drive: | 47 min | 35.1 mi |
| Drive: | 47 min | 38.0 mi |
| Airports | Distance | ||
|---|---|---|---|
| Airports | Distance | ||
|
Concord-Padgett Regional
|
Drive: | 18 min | 12.9 mi |
|
Charlotte/Douglas International
|
Drive: | 38 min | 25.1 mi |
Time and distance from Abberly Commons Apartment Homes.
| Shopping Centers | Distance | ||
|---|---|---|---|
| Shopping Centers | Distance | ||
| Walk: | 7 min | 0.4 mi | |
| Drive: | 6 min | 3.4 mi | |
| Drive: | 7 min | 3.5 mi |
| Parks and Recreation | Distance | ||
|---|---|---|---|
| Parks and Recreation | Distance | ||
|
Mint Hill Veteran's Park
|
Drive: | 8 min | 6.3 mi |
|
Reedy Creek Nature Center & Preserve
|
Drive: | 17 min | 7.0 mi |
|
University of North Carolina at Charlotte Botanical Gardens
|
Drive: | 11 min | 7.5 mi |
|
Evergreen Nature Preserve
|
Drive: | 19 min | 8.5 mi |
|
Campbell Creek Greenway
|
Drive: | 18 min | 8.8 mi |
| Hospitals | Distance | ||
|---|---|---|---|
| Hospitals | Distance | ||
| Drive: | 13 min | 9.3 mi | |
| Drive: | 23 min | 12.4 mi |
Abberly Commons Apartment Homes Photos
-
Abberly Commons Apartment Homes
-
Clubhouse and Fitness Area
-
-
-
-
Dog Park
-
Garages
-
Car Care Center
-
Pool
Models
-
Atherton
-
Beacon Hill
-
Battery
-
Beverly
-
Esher
-
Buckhead
Nearby Apartments
Within 50 Miles of Abberly Commons Apartment Homes
-
Abberly NoDa Vista Apartment Homes
2120 N Brevard St
Charlotte, NC 28206
$1,390 - $4,282
1-3 Br 9.1 mi
-
Abberly Liberty Crossing Apartment Homes
16200 Croft Dr
Charlotte, NC 28269
$1,315 - $2,763
1-3 Br 12.0 mi
-
Abberly Woods Apartment Homes
5301 Roundstone Way
Charlotte, NC 28216
$1,111 - $2,567
1-3 Br 12.7 mi
-
Abberly Green Apartment Homes
117 Abberly Green Blvd
Mooresville, NC 28117
$1,229 - $2,552
1-3 Br 24.7 mi
This property has units with in‑unit washers and dryers, making laundry day simple for residents.
Utilities are not included in rent. Residents should plan to set up and pay for all services separately.
Parking is available at this property. Contact this property for details.
This property has one to three-bedrooms with rent ranges from $1,322/mo. to $2,714/mo.
Yes, this property welcomes pets. Breed restrictions, weight limits, and additional fees may apply. View this property's pet policy.
A good rule of thumb is to spend no more than 30% of your gross income on rent. Based on the lowest available rent of $1,322 for a one-bedroom, you would need to earn about $52,880 per year to qualify. Want to double-check your budget? Calculate how much rent you can afford with our Rent Affordability Calculator.
This property is offering 3 Months Free for eligible applicants, with rental rates starting at $1,322.
Yes! This property offers 7 Matterport 3D Tours. Explore different floor plans and see unit level details, all without leaving home.
What Are Walk Score®, Transit Score®, and Bike Score® Ratings?
Walk Score® measures the walkability of any address. Transit Score® measures access to public transit. Bike Score® measures the bikeability of any address.
What is a Sound Score Rating?
A Sound Score Rating aggregates noise caused by vehicle traffic, airplane traffic and local sources







