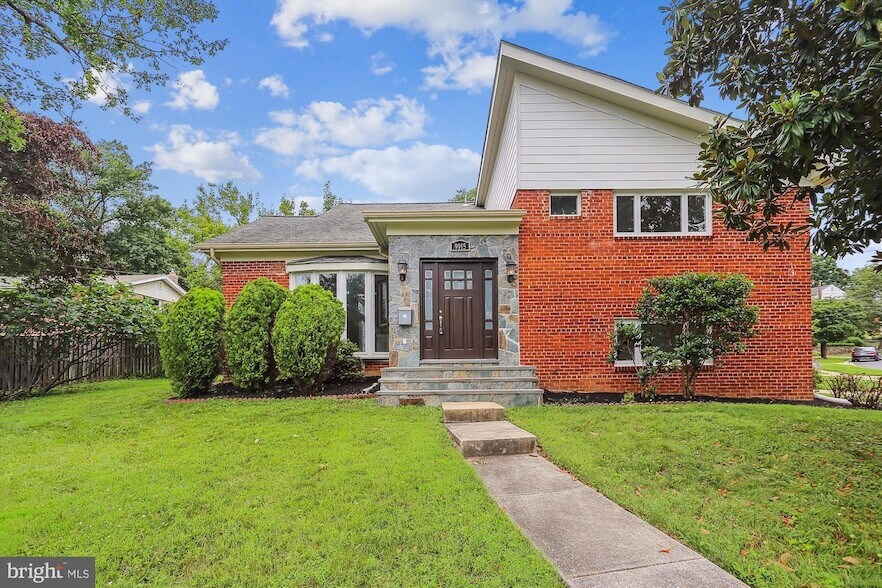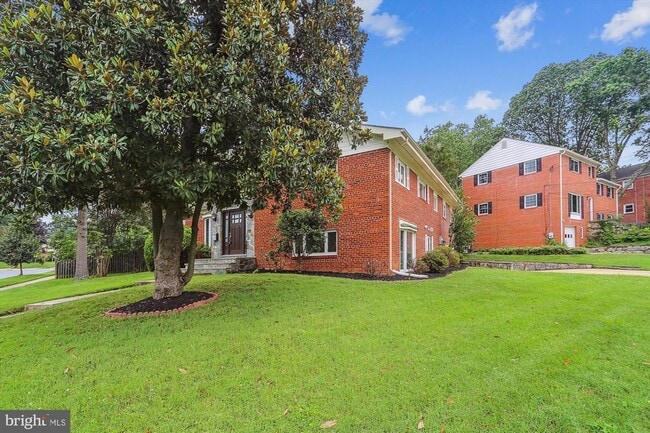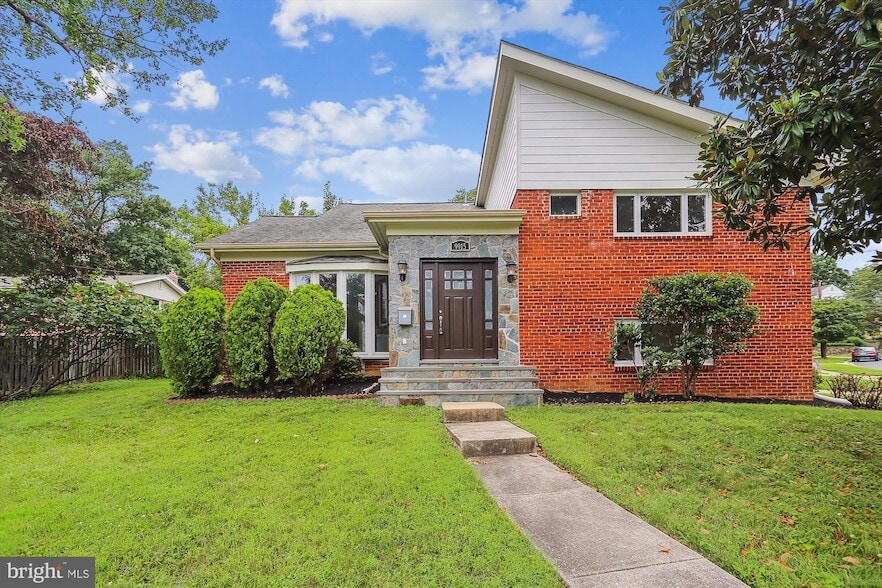9915 Ashburton Ln
Bethesda, MD 20817
-
Bedrooms
4
-
Bathrooms
3
-
Square Feet
3,317 sq ft
-
Available
Available Now
Highlights
- Eat-In Gourmet Kitchen
- Open Floorplan
- Cathedral Ceiling
- Wood Flooring
- Hydromassage or Jetted Bathtub
- 2 Fireplaces
About This Home
CORNER LOT EXPANDED CONTEMPORARY 3 Level Split with great updates in 2025 [$50K in prep work] ***FRESH PAINT TOP TO BOTTOM, NEW LVP in Lower Level, NEW APPLIANCES --DW, STOVE, Microwave & NEW FRIDGE !!! - , NEW EXTERIOR TRIM, FRESH LANDSCAPING, New Lighting*** . Energy Efficient brick on 3 sides sides. ALL Bedrooms and most other rooms have Custom Crank Out Energy Efficient Windows with Screens, All other Windows are Custom and Energy Efficient. -- Features 40+ ft Cathedral ceilings in Living room, dining room and great room with Gas FP, Skylights, Huge, Open Floor plan, Living Room, Dining Room, Family Room, Hardwood Flooring throughout upper 2 levels, Lower Level Recreation Room with BRAND NEW LVP, 4th LL Bedroom and Full Bath, Laundry Room, Storage and 2-car garage. Upper Level has 3 large bedrooms including the crown jewel Owners En-Suite complete with Vaulted Ceiling, Gas Fireplace, Skylights, Gigantic Walk-in Closet, Custom Bathroom En Suite with Sep. Shower, rain water, wall water Jets., Sep Tub, Dual Bowl Sinks, Located just minutes to Ashburton ES, Bus Line to BETHESDA METRO, Bus to Bethesda METRO, DC, close NIH, Just Inside the Beltway, go north to Wildwood Shopping Center & Pike & Rose -- A MUST SEE!! ---
9915 Ashburton Ln is a house located in Montgomery County and the 20817 ZIP Code. This area is served by the Montgomery County Public Schools attendance zone.
Home Details
Home Type
Year Built
Accessible Home Design
Bedrooms and Bathrooms
Finished Basement
Flooring
Home Design
Interior Spaces
Kitchen
Laundry
Listing and Financial Details
Lot Details
Outdoor Features
Parking
Schools
Utilities
Community Details
Overview
Pet Policy
Fees and Policies
The fees below are based on community-supplied data and may exclude additional fees and utilities.
- Parking
-
Garage--
-
Other--
- Washer/Dryer
- Air Conditioning
- Heating
- Fireplace
- Dishwasher
- Disposal
- Kitchen
- Microwave
- Oven
- Range
- Refrigerator
- Breakfast Nook
- Hardwood Floors
- Vinyl Flooring
- Dining Room
- Family Room
- Basement
- Vaulted Ceiling
- Skylights
- Walk-In Closets
- Double Pane Windows
Just a 10 minute drive from the center of Bethesda and 30 minutes from Washington, D.C., Wildwood Manor is a quaint suburb with tons of character. It’s a richly landscaped area with plenty of trees and well-manicured lawns surrounding a variety of homes, apartments, and townhomes. At the center of the neighborhood lies a selection of gourmet grocers and local restaurants. To the east and west lies a number of parks and walkways, namely Rock Creek Trail, a fantastic spot to walk the dog or just appreciate the scenery.
Georgetown Prep and Kensington Parkwood Elementary are just two of the many highly-rated schools that serve Wildwood Manor. With Bethesda and D.C. so close, it’s no surprise this charming suburb has become a sought-after area to raise a family in.
Learn more about living in Wildwood Manor| Colleges & Universities | Distance | ||
|---|---|---|---|
| Colleges & Universities | Distance | ||
| Drive: | 14 min | 7.3 mi | |
| Drive: | 15 min | 7.4 mi | |
| Drive: | 16 min | 7.5 mi | |
| Drive: | 14 min | 7.8 mi |
 The GreatSchools Rating helps parents compare schools within a state based on a variety of school quality indicators and provides a helpful picture of how effectively each school serves all of its students. Ratings are on a scale of 1 (below average) to 10 (above average) and can include test scores, college readiness, academic progress, advanced courses, equity, discipline and attendance data. We also advise parents to visit schools, consider other information on school performance and programs, and consider family needs as part of the school selection process.
The GreatSchools Rating helps parents compare schools within a state based on a variety of school quality indicators and provides a helpful picture of how effectively each school serves all of its students. Ratings are on a scale of 1 (below average) to 10 (above average) and can include test scores, college readiness, academic progress, advanced courses, equity, discipline and attendance data. We also advise parents to visit schools, consider other information on school performance and programs, and consider family needs as part of the school selection process.
View GreatSchools Rating Methodology
Data provided by GreatSchools.org © 2025. All rights reserved.
Transportation options available in Bethesda include Grosvenor-Strathmore, located 2.2 miles from 9915 Ashburton Ln. 9915 Ashburton Ln is near Ronald Reagan Washington Ntl, located 15.5 miles or 31 minutes away, and Washington Dulles International, located 23.7 miles or 38 minutes away.
| Transit / Subway | Distance | ||
|---|---|---|---|
| Transit / Subway | Distance | ||
|
|
Drive: | 6 min | 2.2 mi |
|
|
Drive: | 6 min | 2.6 mi |
|
|
Drive: | 6 min | 2.7 mi |
|
|
Drive: | 8 min | 3.5 mi |
|
|
Drive: | 9 min | 3.7 mi |
| Commuter Rail | Distance | ||
|---|---|---|---|
| Commuter Rail | Distance | ||
|
|
Drive: | 9 min | 3.3 mi |
|
|
Drive: | 10 min | 5.1 mi |
|
|
Drive: | 13 min | 6.5 mi |
|
|
Drive: | 14 min | 7.5 mi |
|
|
Drive: | 17 min | 10.0 mi |
| Airports | Distance | ||
|---|---|---|---|
| Airports | Distance | ||
|
Ronald Reagan Washington Ntl
|
Drive: | 31 min | 15.5 mi |
|
Washington Dulles International
|
Drive: | 38 min | 23.7 mi |
Time and distance from 9915 Ashburton Ln.
| Shopping Centers | Distance | ||
|---|---|---|---|
| Shopping Centers | Distance | ||
| Walk: | 9 min | 0.5 mi | |
| Walk: | 11 min | 0.6 mi | |
| Walk: | 15 min | 0.8 mi |
| Parks and Recreation | Distance | ||
|---|---|---|---|
| Parks and Recreation | Distance | ||
|
McCrillis Gardens
|
Drive: | 5 min | 1.8 mi |
|
Locust Grove Nature Center
|
Drive: | 6 min | 2.6 mi |
|
Glen Echo Park
|
Drive: | 12 min | 4.7 mi |
|
Audubon Naturalist-Woodend Sanctuary
|
Drive: | 10 min | 5.1 mi |
|
George Washington Memorial Parkway/Turkey Run Park
|
Drive: | 17 min | 9.4 mi |
| Hospitals | Distance | ||
|---|---|---|---|
| Hospitals | Distance | ||
| Drive: | 4 min | 2.0 mi | |
| Drive: | 6 min | 2.7 mi | |
| Drive: | 10 min | 6.3 mi |
| Military Bases | Distance | ||
|---|---|---|---|
| Military Bases | Distance | ||
| Drive: | 19 min | 9.1 mi |
9915 Ashburton Ln Photos
About the Listing Agent
David Goldberg
Goldberg Group Real Estate
Dave is a long way from Lynnfield, Massachusetts where he was born and raised, and where he developed his “can-do” personality. Dave came to the DC area to attend The American University followed by GW’s University’s Business School. With his positive attitude and ambitious spirit in tow, Dave relocated permanently to Montgomery County, Maryland where he now lives with his wife and three children. Dave is a spirited Boston sports fan. He is also a foodie and loves specialty sandwiches in the DMV. Ask Dave for his Top 10 favorite places to grab lunch. --- This description was written for me, and I appreciate it. The thing I love most about real estate is you meet all sorts of people and make a difference in thier lives; including: Writers, NFL Players, Coaches, Moms & Dads, Military folks, Chefs, FBI Agents, Secret Service Agents, Astronauts, Cave Divers, Anthropologists, Archeologists, Lawyers, Doctors, Sports Agents, teachers, Police officers, Firefighters, Nurses and the list goes on....I love making a difference on peoples lives wether selling, buying or managing investment properties, I can do all of this for you. Just give me a call, text or email me: Dave@GoldbergGroupPM.com
What Are Walk Score®, Transit Score®, and Bike Score® Ratings?
Walk Score® measures the walkability of any address. Transit Score® measures access to public transit. Bike Score® measures the bikeability of any address.
What is a Sound Score Rating?
A Sound Score Rating aggregates noise caused by vehicle traffic, airplane traffic and local sources







