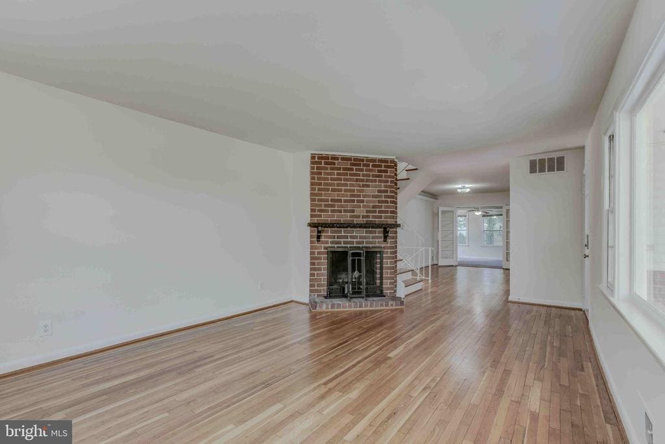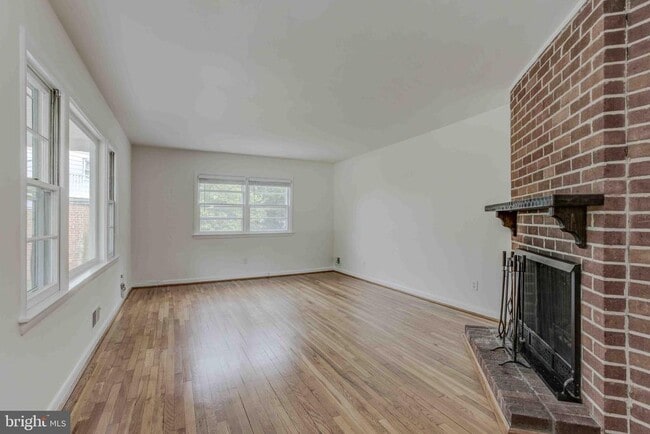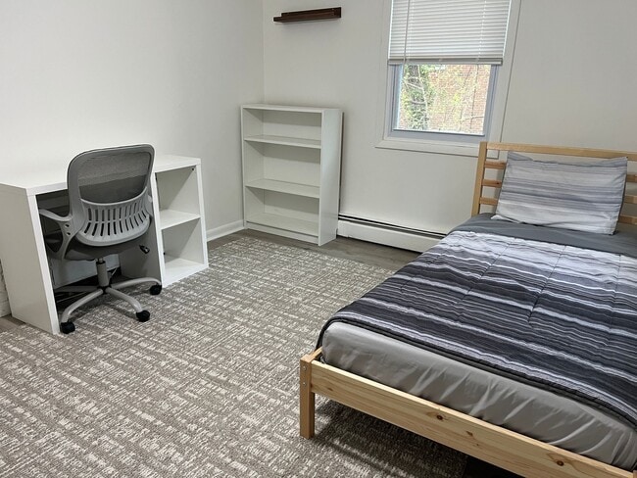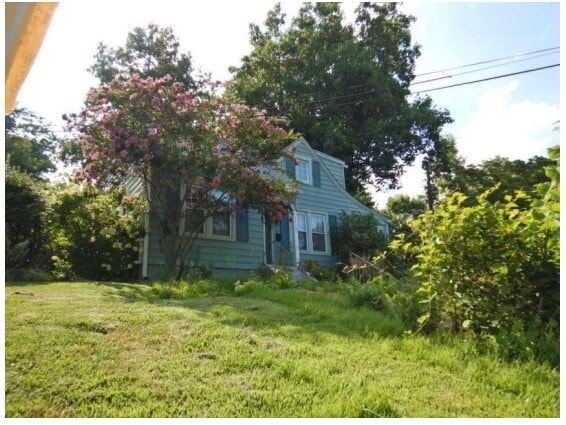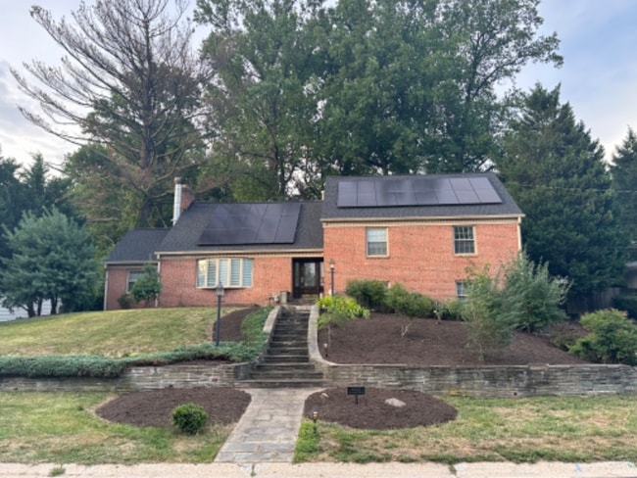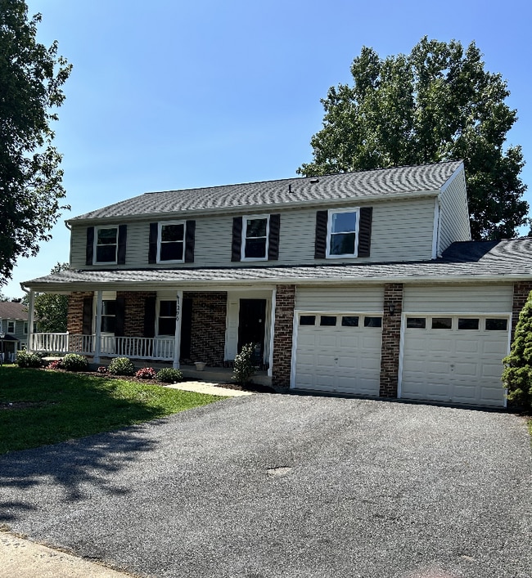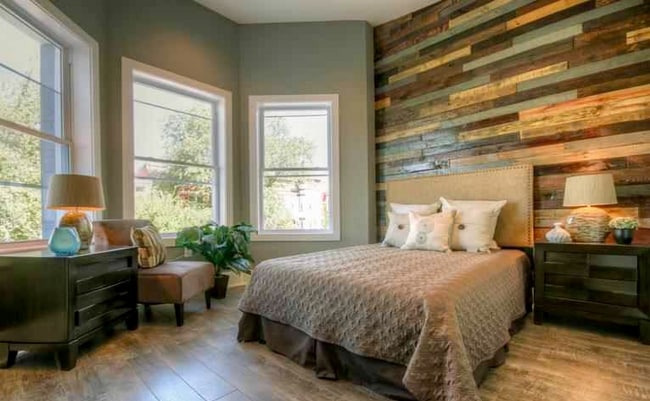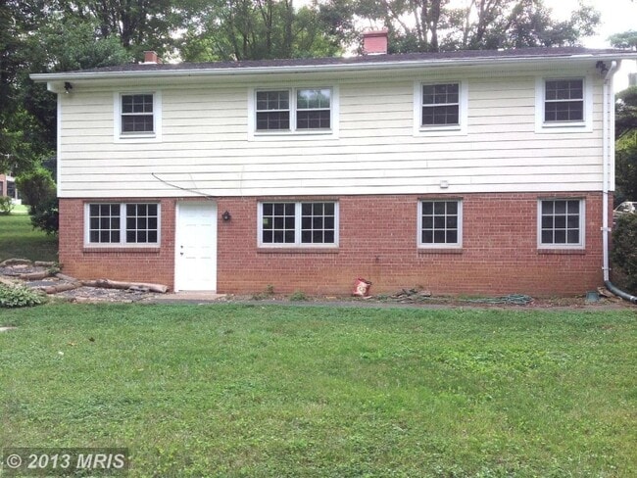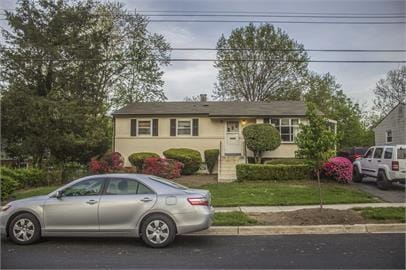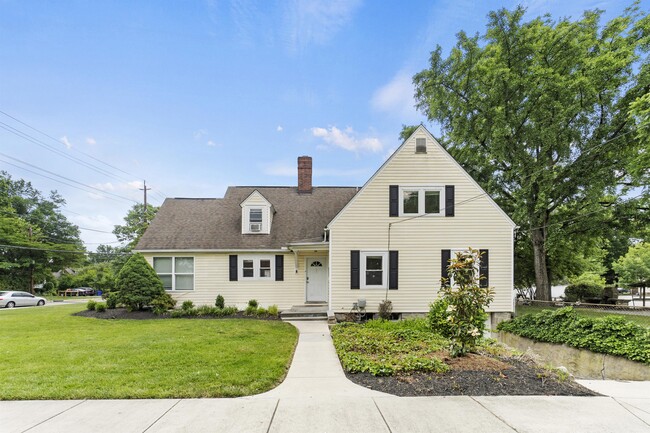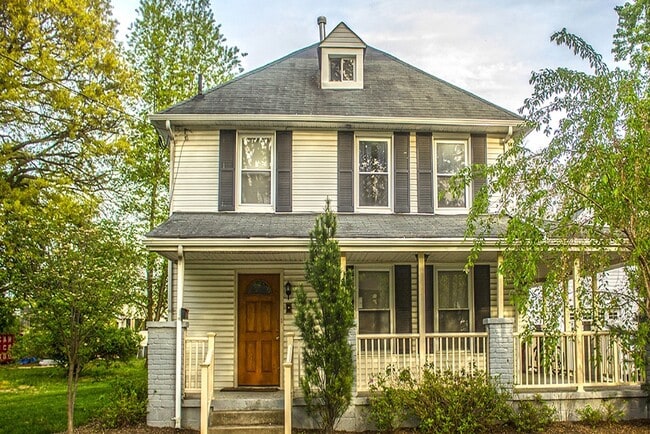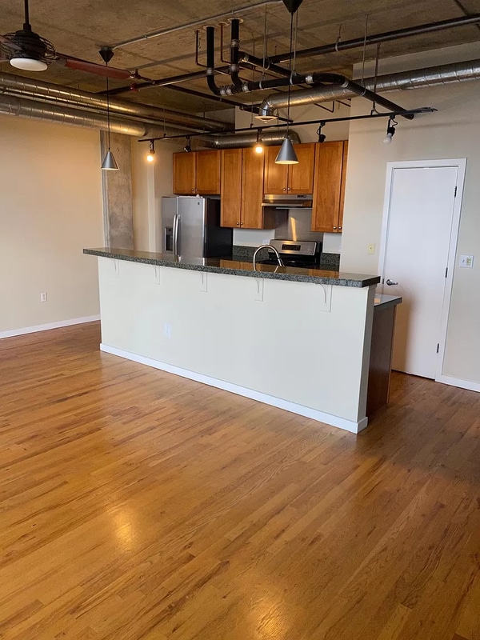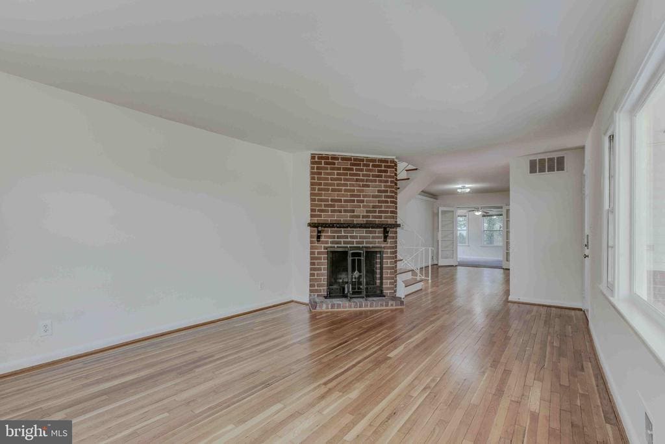9703 Stoneham Terrace
Bethesda, MD 20817
-
Bedrooms
4
-
Bathrooms
4
-
Square Feet
2,258 sq ft
-
Available
Available Now
Highlights
- Colonial Architecture
- Recreation Room
- Traditional Floor Plan
- Wood Flooring
- 2 Fireplaces
- Breakfast Room

About This Home
Wonderfully spacious 4 bedroom, 4 bathroom home with additional large office located on a quiet cul-de-sac in the popular Ashburton neighborhood of Bethesda. The main level consists of a large living room with fireplace, very spacious dining area, kitchen with copious amounts of storage, breakfast room off of the kitchen, and a nice-sized family room facing the backyard. On the second level there are two big bedrooms each with its own full bathroom. And then there is a third level! Which contains two more bedrooms and a full bathroom off of the hall.. Below the main level, but still above grade, is a terrific recreation room which opens to an enormous patio and backyard. On this level there is an office or possible 5th bedroom with a fourth full bathroom in the hall just outside this room. On the lowest level of the house one finds laundry facilities and plenty of extra storage. Big garage for tenant's use and long driveway where one can park several cars off-street. Freshly painted and gorgeous, newly refinished hardwood floors and central air and heat. This is a delightful property that has an amazing amount of space. Pets case by case. Available immediately. Please text or email agent for appointment. Agent: H. A. Gill & Son, Inc.
9703 Stoneham Terrace is a house located in Montgomery County and the 20817 ZIP Code. This area is served by the Montgomery County Public Schools attendance zone.
Home Details
Home Type
Year Built
Bedrooms and Bathrooms
Flooring
Home Design
Home Security
Interior Spaces
Kitchen
Laundry
Listing and Financial Details
Lot Details
Outdoor Features
Parking
Schools
Utilities
Community Details
Overview
Pet Policy
Contact
- Listed by John W Gill Jr. | H.A. Gill & Son
- Phone Number
- Contact
-
Source
 Bright MLS, Inc.
Bright MLS, Inc.
- Fireplace
- Dishwasher
- Basement
Just a 10 minute drive from the center of Bethesda and 30 minutes from Washington, D.C., Wildwood Manor is a quaint suburb with tons of character. It’s a richly landscaped area with plenty of trees and well-manicured lawns surrounding a variety of homes, apartments, and townhomes. At the center of the neighborhood lies a selection of gourmet grocers and local restaurants. To the east and west lies a number of parks and walkways, namely Rock Creek Trail, a fantastic spot to walk the dog or just appreciate the scenery.
Georgetown Prep and Kensington Parkwood Elementary are just two of the many highly-rated schools that serve Wildwood Manor. With Bethesda and D.C. so close, it’s no surprise this charming suburb has become a sought-after area to raise a family in.
Learn more about living in Wildwood Manor| Colleges & Universities | Distance | ||
|---|---|---|---|
| Colleges & Universities | Distance | ||
| Drive: | 14 min | 7.3 mi | |
| Drive: | 16 min | 7.8 mi | |
| Drive: | 18 min | 7.9 mi | |
| Drive: | 15 min | 8.2 mi |
 The GreatSchools Rating helps parents compare schools within a state based on a variety of school quality indicators and provides a helpful picture of how effectively each school serves all of its students. Ratings are on a scale of 1 (below average) to 10 (above average) and can include test scores, college readiness, academic progress, advanced courses, equity, discipline and attendance data. We also advise parents to visit schools, consider other information on school performance and programs, and consider family needs as part of the school selection process.
The GreatSchools Rating helps parents compare schools within a state based on a variety of school quality indicators and provides a helpful picture of how effectively each school serves all of its students. Ratings are on a scale of 1 (below average) to 10 (above average) and can include test scores, college readiness, academic progress, advanced courses, equity, discipline and attendance data. We also advise parents to visit schools, consider other information on school performance and programs, and consider family needs as part of the school selection process.
View GreatSchools Rating Methodology
Data provided by GreatSchools.org © 2025. All rights reserved.
Transportation options available in Bethesda include Grosvenor-Strathmore, located 2.6 miles from 9703 Stoneham Terrace. 9703 Stoneham Terrace is near Ronald Reagan Washington Ntl, located 16.0 miles or 32 minutes away, and Washington Dulles International, located 23.5 miles or 39 minutes away.
| Transit / Subway | Distance | ||
|---|---|---|---|
| Transit / Subway | Distance | ||
|
|
Drive: | 7 min | 2.6 mi |
|
|
Drive: | 7 min | 2.9 mi |
|
|
Drive: | 8 min | 3.1 mi |
|
|
Drive: | 10 min | 3.9 mi |
|
|
Drive: | 10 min | 4.0 mi |
| Commuter Rail | Distance | ||
|---|---|---|---|
| Commuter Rail | Distance | ||
|
|
Drive: | 10 min | 3.7 mi |
|
|
Drive: | 11 min | 5.6 mi |
|
|
Drive: | 13 min | 6.5 mi |
|
|
Drive: | 15 min | 8.0 mi |
|
|
Drive: | 17 min | 10.0 mi |
| Airports | Distance | ||
|---|---|---|---|
| Airports | Distance | ||
|
Ronald Reagan Washington Ntl
|
Drive: | 32 min | 16.0 mi |
|
Washington Dulles International
|
Drive: | 39 min | 23.5 mi |
Time and distance from 9703 Stoneham Terrace.
| Shopping Centers | Distance | ||
|---|---|---|---|
| Shopping Centers | Distance | ||
| Walk: | 15 min | 0.8 mi | |
| Walk: | 17 min | 0.9 mi | |
| Drive: | 4 min | 1.2 mi |
| Parks and Recreation | Distance | ||
|---|---|---|---|
| Parks and Recreation | Distance | ||
|
McCrillis Gardens
|
Drive: | 4 min | 1.5 mi |
|
Locust Grove Nature Center
|
Drive: | 5 min | 2.3 mi |
|
Glen Echo Park
|
Drive: | 11 min | 4.4 mi |
|
Audubon Naturalist-Woodend Sanctuary
|
Drive: | 12 min | 5.5 mi |
|
George Washington Memorial Parkway/Turkey Run Park
|
Drive: | 18 min | 9.1 mi |
| Hospitals | Distance | ||
|---|---|---|---|
| Hospitals | Distance | ||
| Drive: | 6 min | 2.4 mi | |
| Drive: | 8 min | 3.1 mi | |
| Drive: | 12 min | 6.7 mi |
| Military Bases | Distance | ||
|---|---|---|---|
| Military Bases | Distance | ||
| Drive: | 20 min | 9.6 mi |
You May Also Like
Similar Rentals Nearby
What Are Walk Score®, Transit Score®, and Bike Score® Ratings?
Walk Score® measures the walkability of any address. Transit Score® measures access to public transit. Bike Score® measures the bikeability of any address.
What is a Sound Score Rating?
A Sound Score Rating aggregates noise caused by vehicle traffic, airplane traffic and local sources
