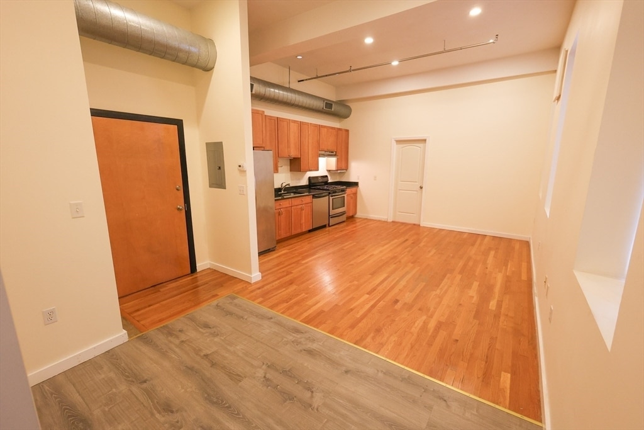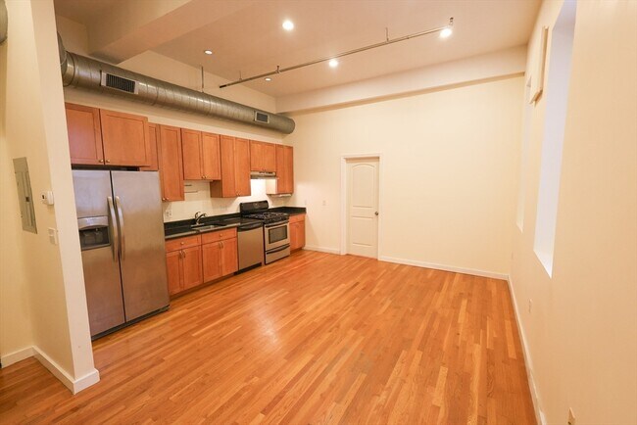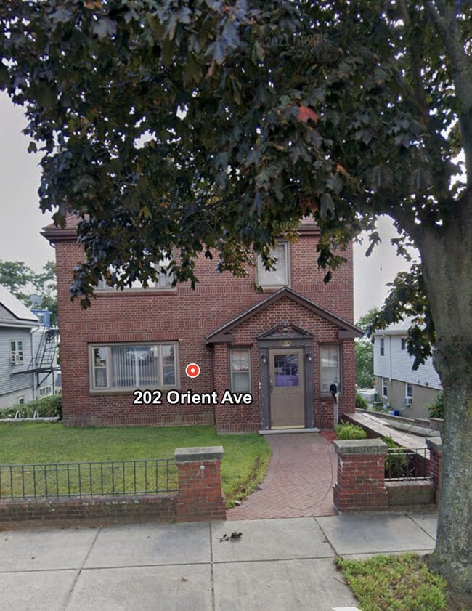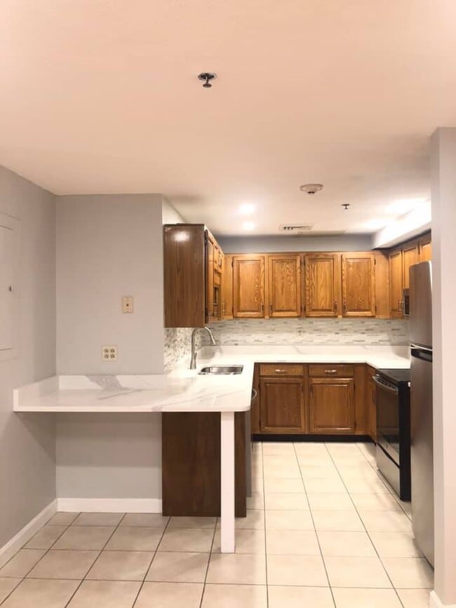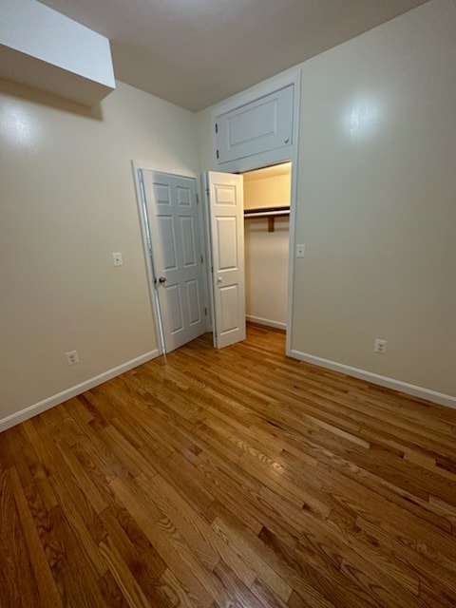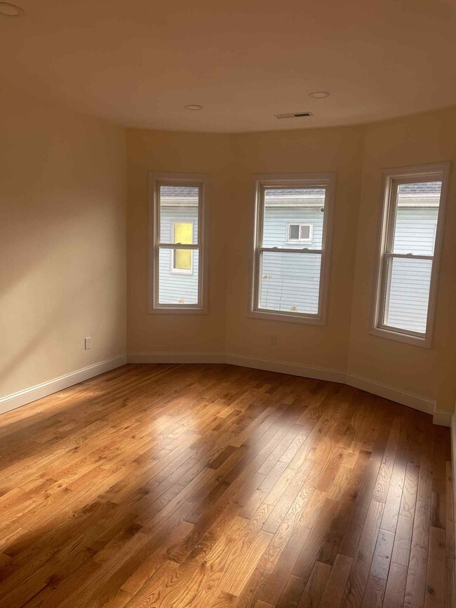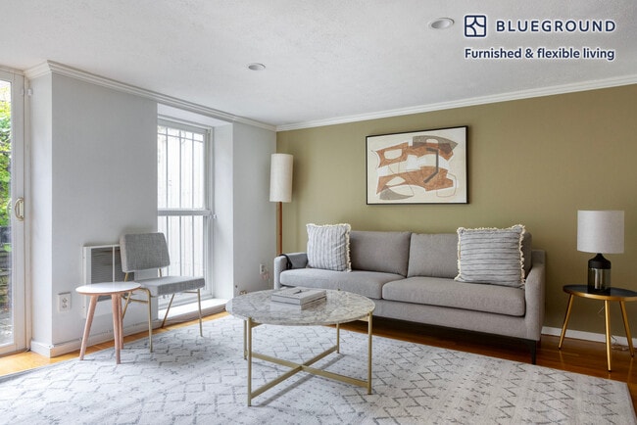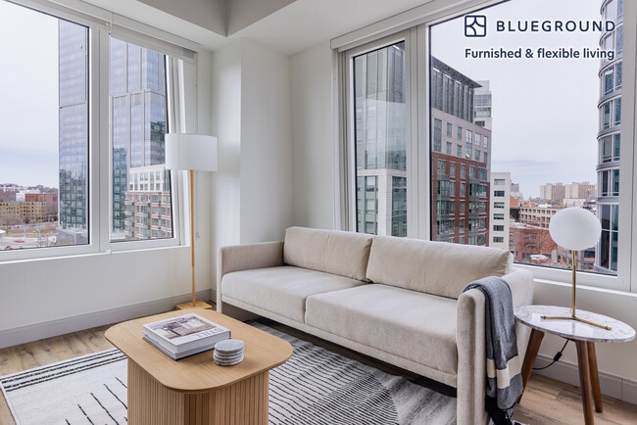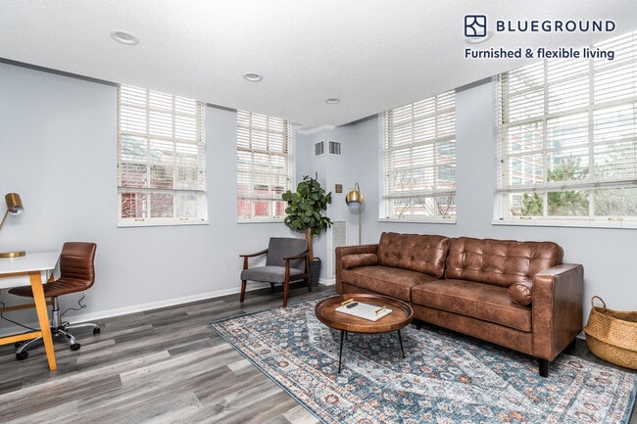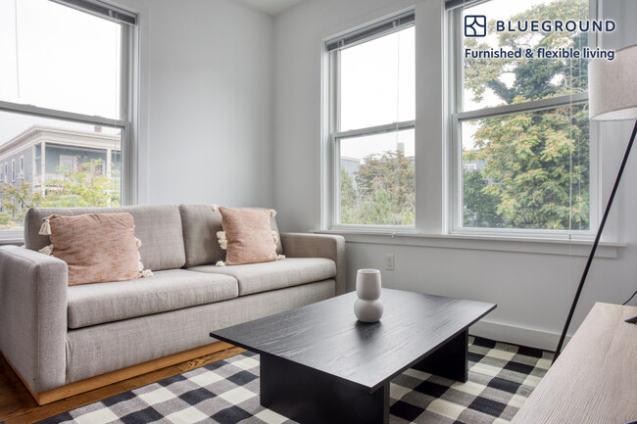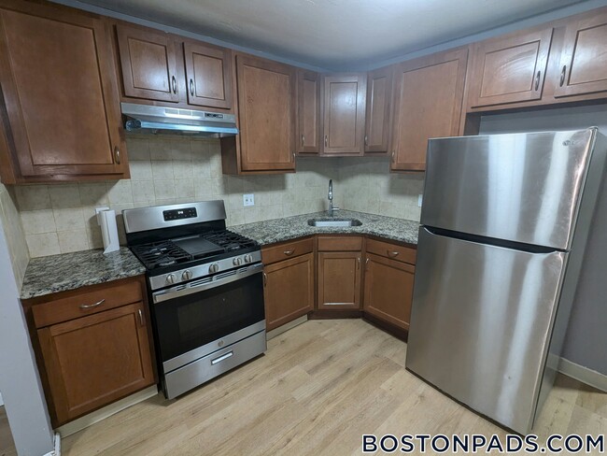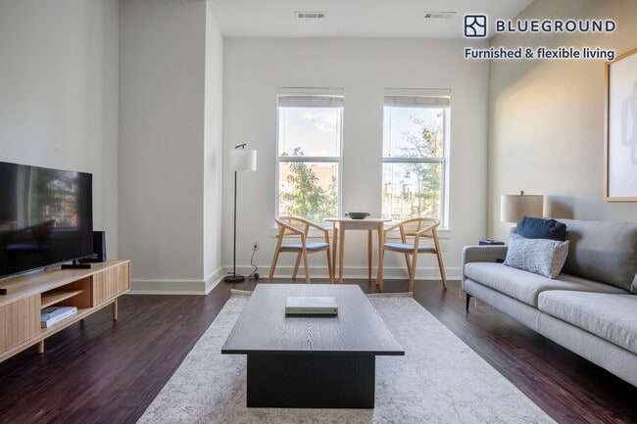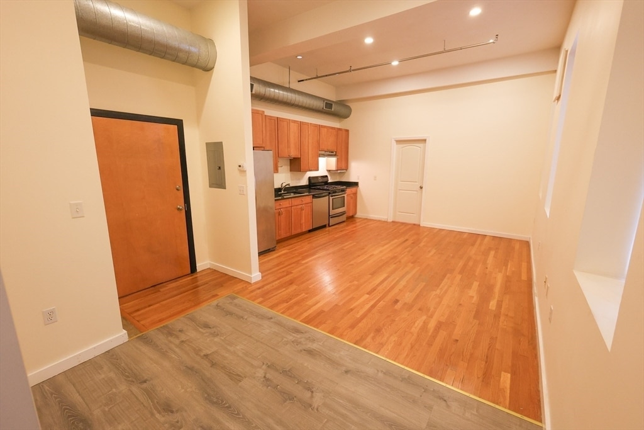2 Beds, 1 Bath, 1,300 sq ft
960 Broadway Unit 9
Chelsea, MA 02150
-
Bedrooms
2
-
Bathrooms
1
-
Square Feet
756 sq ft
-
Available
Available Now
Highlights
- Property is near public transit
- Wood Flooring
- Solid Surface Countertops
- Stainless Steel Appliances
- Bay Window
- Cooling Available

About This Home
Available for Immediate Move-in! This Loft-Like Affordable Condominium Apartment,Sits Conveniently on the First Floor of the Restored and Historic DaVinci Lofts 16-Unit Complex. The Open Concept Rear-Facing Corner Unit Features a Granite-Countered Kitchen and Living Area with Stainless Steel Appliances (Gas Stove,Refrigerator,and Dishwasher) Which are Complimented by Ample Maple Cabinets with Slow-Close Drawers,and Flanked Well-Apart by Two Sizeable Bedrooms for Privacy. Central Air,High Ceilings,Natural Hardwood Floors,Soaring Bay Windows,Recessed Lighting,Ensuite Laundry Hook-Ups,and 1 Car Off-Street Parking in a Private Driveway Complete Bells and Whistles. Residents Eligible for Toll Discount Into Boston/Downtown!! Located Just Moments From Local Bus/Stops,Revere Beach,Mill Creek Riverwalk,Shopping Plaza,and From Major Highways Including Route16,1A,and I-93. Strict Non-Smoking Restrictions Apply. Good Credit and References Required. MLS# 73450278
960 Broadway is a condo located in Suffolk County and the 02150 ZIP Code.
Home Details
Home Type
Year Built
Bedrooms and Bathrooms
Flooring
Home Design
Interior Spaces
Kitchen
Laundry
Listing and Financial Details
Location
Outdoor Features
Parking
Schools
Utilities
Community Details
Amenities
Overview
Pet Policy
Fees and Policies
The fees below are based on community-supplied data and may exclude additional fees and utilities.
-
One-Time Basics
-
Due at Move-In
-
Security Deposit - RefundableCharged per unit.$2,250
-
-
Due at Move-In
Property Fee Disclaimer: Based on community-supplied data and independent market research. Subject to change without notice. May exclude fees for mandatory or optional services and usage-based utilities.
Contact
- Listed by Jonathan Marsh | At Home Real Estate Group,Inc
- Phone Number
-
Source
 MLS Property Information Network
MLS Property Information Network
- Dishwasher
- Range
- Refrigerator
The Broadway neighborhood of Boston, Massachusetts lies nestled between the Chelsea River and Route 1, about four miles north of Downtown Boston. The neighborhood’s urban atmosphere provides locals with the sense of a smaller city right outside of Boston. The townhomes, residential properties, commercial properties, rentals and apartment complexes combine to make the neighborhood a diverse area, full of professionals and small families.
The neighborhood, which lies within the suburb of Chelsea, draws its appeal from its convenient location, modern amenities, and beautiful landscapes. Because the Broadway neighborhood sits right on the edge of the Chelsea River, waterfront properties, water-related activities, and gorgeous views form the core of the Broadway neighborhood.
Learn more about living in Broadway| Colleges & Universities | Distance | ||
|---|---|---|---|
| Colleges & Universities | Distance | ||
| Drive: | 9 min | 5.2 mi | |
| Drive: | 10 min | 5.8 mi | |
| Drive: | 10 min | 6.4 mi | |
| Drive: | 11 min | 6.7 mi |
Transportation options available in Chelsea include Revere Beach Station, located 1.8 miles from 960 Broadway Unit 9. 960 Broadway Unit 9 is near General Edward Lawrence Logan International, located 3.3 miles or 8 minutes away.
| Transit / Subway | Distance | ||
|---|---|---|---|
| Transit / Subway | Distance | ||
|
|
Drive: | 4 min | 1.8 mi |
|
|
Drive: | 3 min | 1.8 mi |
|
|
Drive: | 6 min | 2.1 mi |
|
|
Drive: | 4 min | 2.3 mi |
|
|
Drive: | 6 min | 2.6 mi |
| Commuter Rail | Distance | ||
|---|---|---|---|
| Commuter Rail | Distance | ||
| Drive: | 4 min | 1.9 mi | |
|
|
Drive: | 8 min | 4.5 mi |
|
|
Drive: | 9 min | 4.5 mi |
|
|
Drive: | 10 min | 4.8 mi |
|
|
Drive: | 9 min | 5.9 mi |
| Airports | Distance | ||
|---|---|---|---|
| Airports | Distance | ||
|
General Edward Lawrence Logan International
|
Drive: | 8 min | 3.3 mi |
Time and distance from 960 Broadway Unit 9.
| Shopping Centers | Distance | ||
|---|---|---|---|
| Shopping Centers | Distance | ||
| Walk: | 6 min | 0.4 mi | |
| Walk: | 16 min | 0.8 mi | |
| Drive: | 2 min | 1.3 mi |
| Parks and Recreation | Distance | ||
|---|---|---|---|
| Parks and Recreation | Distance | ||
|
Belle Isle Marsh Reservation
|
Drive: | 5 min | 2.3 mi |
|
Revere Beach Reservation
|
Drive: | 5 min | 2.7 mi |
|
Mystic River Reservation
|
Drive: | 10 min | 5.0 mi |
|
New England Aquarium
|
Drive: | 9 min | 5.6 mi |
|
Boston National Historical Park
|
Drive: | 9 min | 5.6 mi |
| Hospitals | Distance | ||
|---|---|---|---|
| Hospitals | Distance | ||
| Drive: | 10 min | 5.0 mi | |
| Drive: | 9 min | 5.5 mi | |
| Drive: | 11 min | 6.5 mi |
| Military Bases | Distance | ||
|---|---|---|---|
| Military Bases | Distance | ||
| Drive: | 23 min | 12.6 mi | |
| Drive: | 23 min | 13.5 mi |
You May Also Like
Similar Rentals Nearby
-
$2,750Total Monthly PriceTotal Monthly Price NewPrices include all required monthly fees.12 Month LeaseApartment for Rent
-
$3,000Total Monthly PriceTotal Monthly Price NewPrices include all required monthly fees.12 Month LeaseCondo for Rent
3 Beds, 2 Baths, 1,041 sq ft
-
$2,600Total Monthly PriceTotal Monthly Price NewPrices include all required monthly fees.12 Month LeaseApartment for Rent
2 Beds, 1 Bath, 800 sq ft
-
$2,700Total Monthly PriceTotal Monthly Price NewPrices include all required monthly fees.12 Month LeaseApartment for Rent
3 Beds, 1.5 Baths, 1,100 sq ft
-
2 Beds$3,270Total Monthly PriceTotal Monthly Price NewPrices include required monthly fees of $440.Base Rent:2 Beds$2,830Apartment for Rent
-
2 Beds$3,890Total Monthly PriceTotal Monthly Price NewPrices include required monthly fees of $440.Base Rent:2 Beds$3,450Apartment for Rent
-
2 Beds$2,850Total Monthly PriceTotal Monthly Price NewPrices include required monthly fees of $440.Base Rent:2 Beds$2,410Apartment for Rent
-
3 Beds$3,195Total Monthly PriceTotal Monthly Price NewPrices include required monthly fees of $445.Base Rent:3 Beds$2,750Apartment for Rent
-
-
2 Beds$2,460Total Monthly PriceTotal Monthly Price NewPrices include required monthly fees of $430.Base Rent:2 Beds$2,030Apartment for Rent
What Are Walk Score®, Transit Score®, and Bike Score® Ratings?
Walk Score® measures the walkability of any address. Transit Score® measures access to public transit. Bike Score® measures the bikeability of any address.
What is a Sound Score Rating?
A Sound Score Rating aggregates noise caused by vehicle traffic, airplane traffic and local sources
