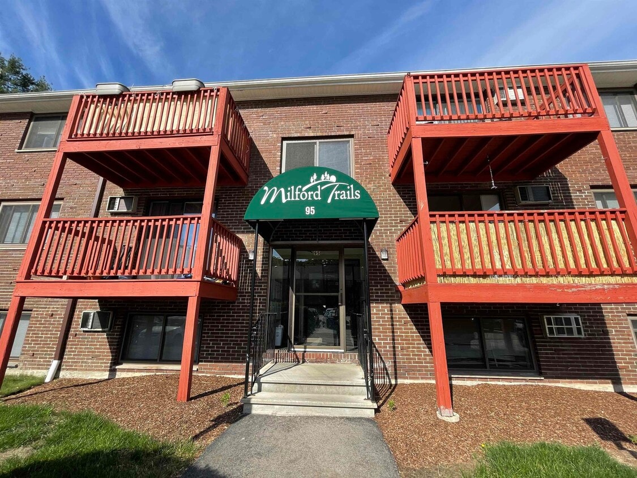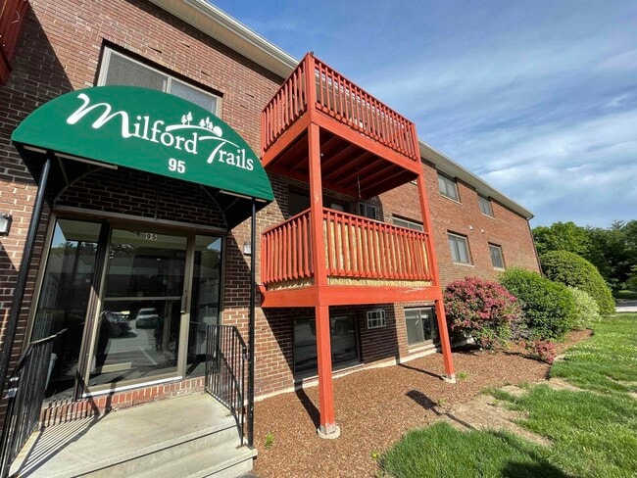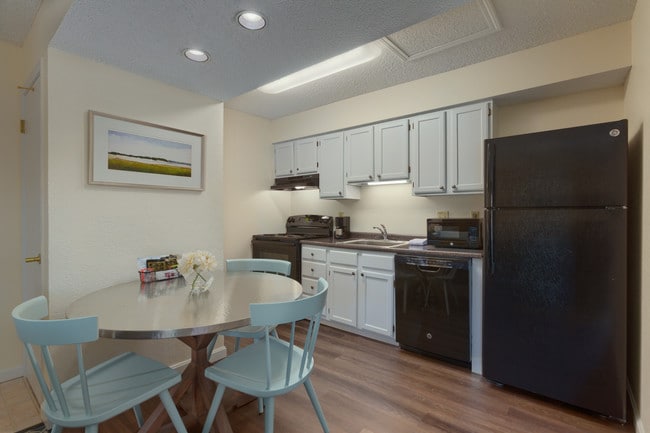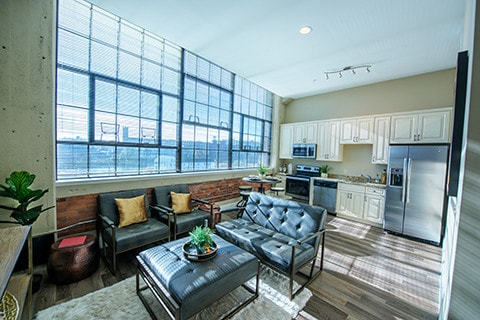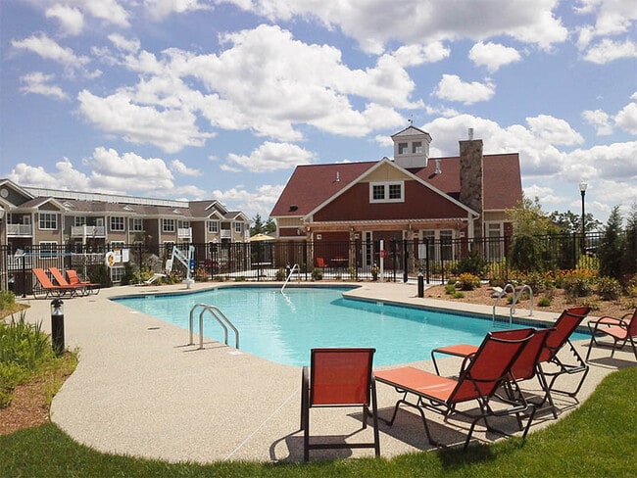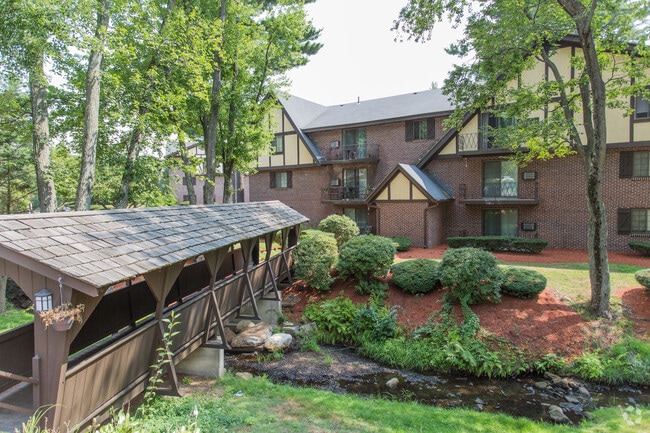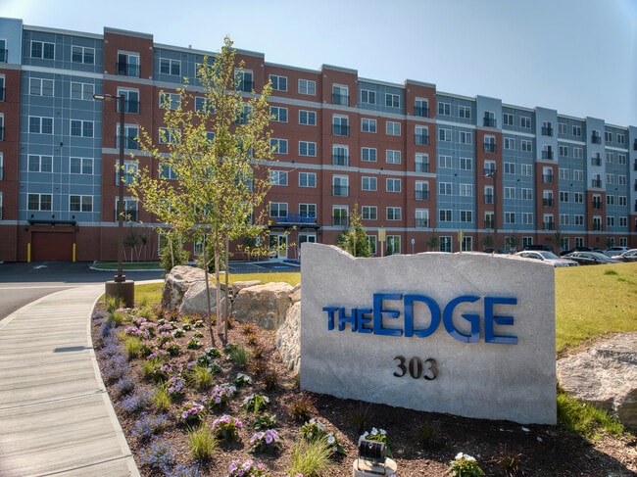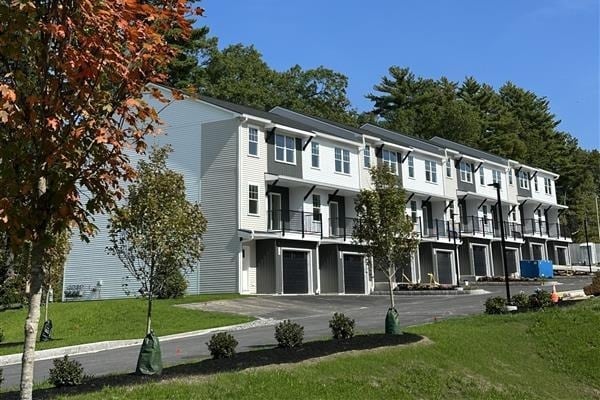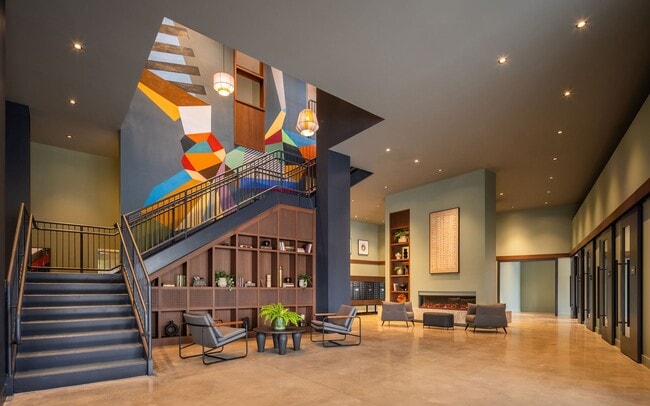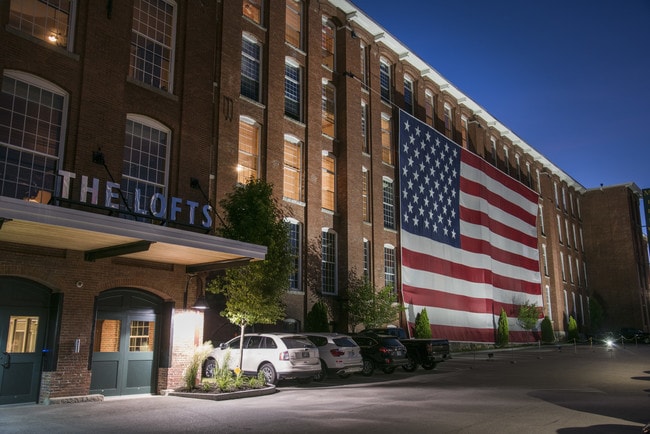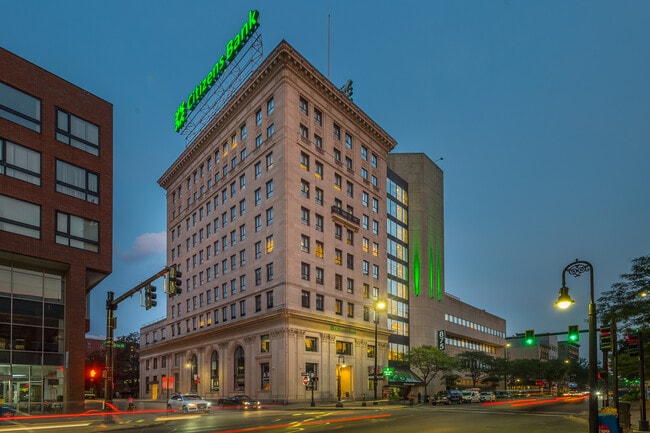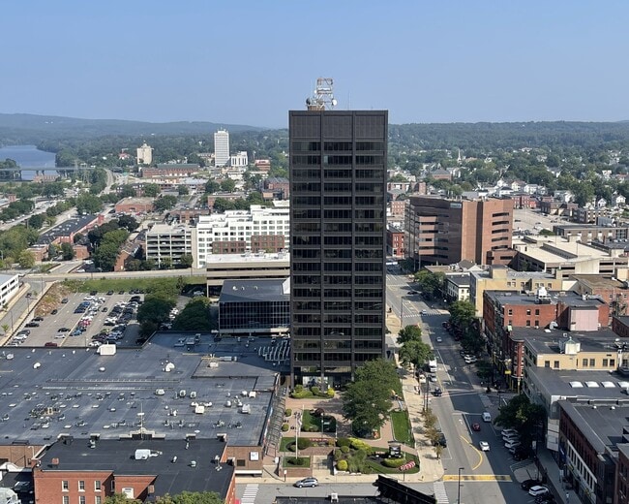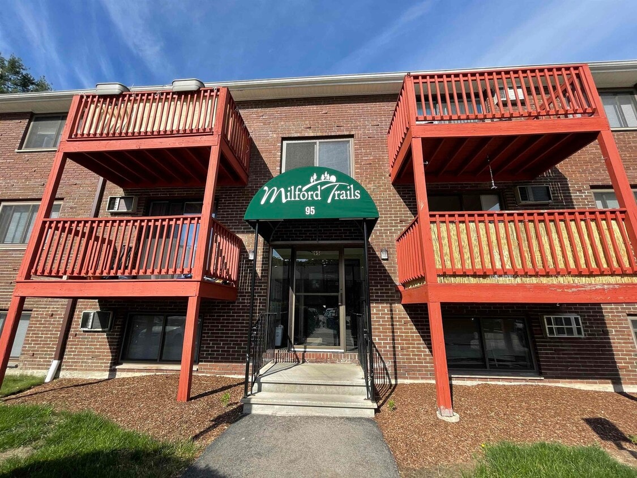95 Powers St Unit 73
Milford, NH 03055
-
Bedrooms
2
-
Bathrooms
1
-
Square Feet
950 sq ft
-
Available
Available Now
Highlights
- Basketball Court
- Wooded Lot
- Community Basketball Court
- Balcony
- Intercom
- Air Conditioning

About This Home
If you enjoy a community atmosphere, you’ve found your perfect new home. With a large, modern playground, swimming pool, grilling stations, wooded trails and covered picnic pavilion, there's plenty of opportunity for socializing with your new neighbors, friends and family, or with your 4-legged best friend. This 950 sq. ft. 2-bedroom apartment has a lot to love too. Everything is brand new, fully renovated with stainless steel appliances, solid surface counters, soft close cabinets, huge bedrooms with large closets, and a private balcony. Welcome home to Milford Trails! 90 Powers St., Milford, NH APARTMENT FEATURES: - New eat-in kitchen equipped with stainless steel fridge, microwave, glass top electric range, dishwasher & garbage disposal - Two tone, quiet close kitchen/bathroom cabinets & solid surface countertops - Huge bedrooms with large double closets - Wall unit A/C unit in living room w/ sliders to private balcony COMMUNITY FEATURES: - Washer and dryer in every building - Pet friendly community (restrictions apply) - Pool, playground & grilling stations - Custom built dog park - Covered picnic pavilion adjacent to outdoor amenities - Basketball court - Wooded walking trails - Free on-site parking - Drive-up storage units available - 24-hour emergency maintenance - Adjacent to Routes 13, 101 and 101A, and just 15 minutes from Nashua, NH No security deposit required. Broker/Owner MLS# 5070137
95 Powers St is an apartment community located in Hillsborough County and the 03055 ZIP Code.
Home Details
Year Built
Bedrooms and Bathrooms
Flooring
Home Design
Home Security
Interior Spaces
Kitchen
Listing and Financial Details
Lot Details
Outdoor Features
Parking
Utilities
Community Details
Amenities
Overview
Recreation
Fees and Policies
The fees below are based on community-supplied data and may exclude additional fees and utilities.
-
One-Time Basics
-
Due at Move-In
-
Security Deposit - RefundableCharged per unit.$399
-
-
Due at Move-In
Property Fee Disclaimer: Based on community-supplied data and independent market research. Subject to change without notice. May exclude fees for mandatory or optional services and usage-based utilities.
Contact
- Listed by Ronald Dupont | Red Oak Apartment Homes, Inc.
- Phone Number
- Contact
-
Source
 Prime MLS
Prime MLS
Nestled along the Souhegan River, Milford is a small town of about 15,000 residents and is part of a larger, six-town network in the Souhegan Valley. This historic town offers a family-friendly environment and a close-knit community. Milford is very forested, offering beautiful hiking trails, waterfalls, and more at destinations like Tucker Brook Town Forest and Granite Town Rail Trail. Neighborhood parks, local restaurants, and spacious residential streets are just a few of the benefits of living in Milford. From Union Coffee Company to the Riverhouse Café, there’s an array of dining options to choose from in the heart of Milford. The city offers affordable apartments and townhomes for rent, and locals can easily commute into Manchester for work or leisure, located less than 20 miles northeast of town.
Learn more about living in Milford| Colleges & Universities | Distance | ||
|---|---|---|---|
| Colleges & Universities | Distance | ||
| Drive: | 28 min | 14.7 mi | |
| Drive: | 32 min | 18.4 mi | |
| Drive: | 33 min | 18.6 mi | |
| Drive: | 39 min | 21.8 mi |
You May Also Like
Similar Rentals Nearby
What Are Walk Score®, Transit Score®, and Bike Score® Ratings?
Walk Score® measures the walkability of any address. Transit Score® measures access to public transit. Bike Score® measures the bikeability of any address.
What is a Sound Score Rating?
A Sound Score Rating aggregates noise caused by vehicle traffic, airplane traffic and local sources
