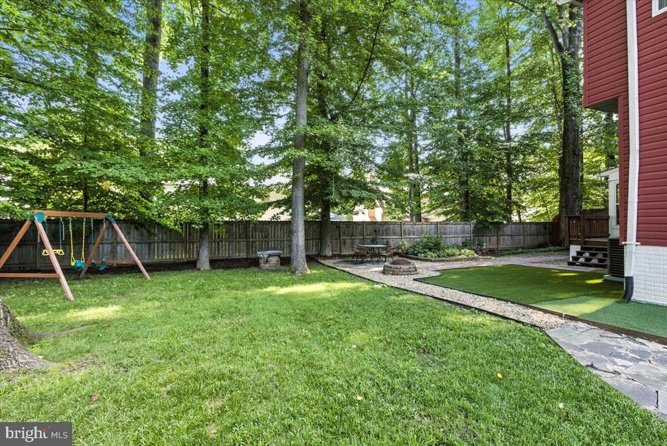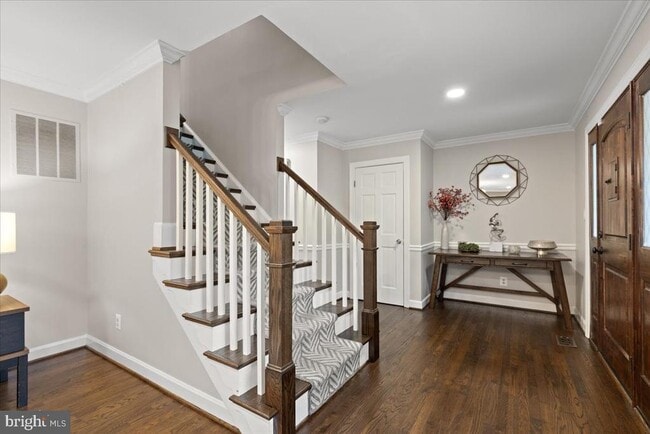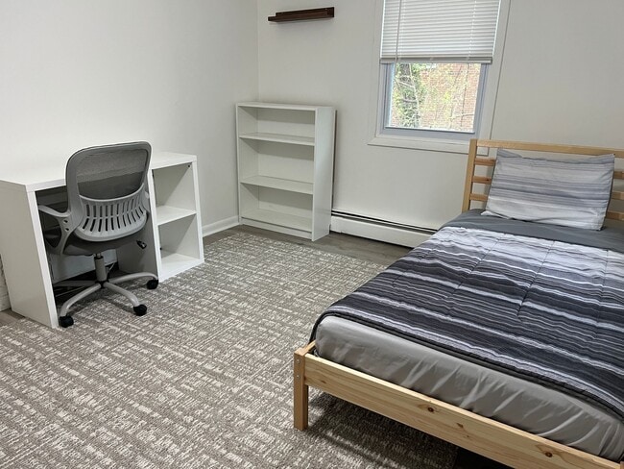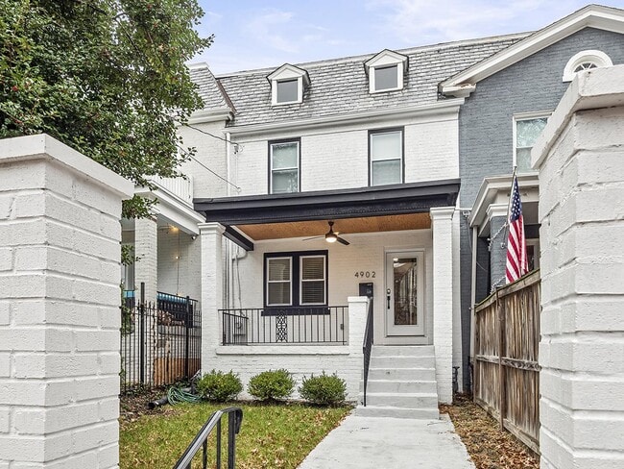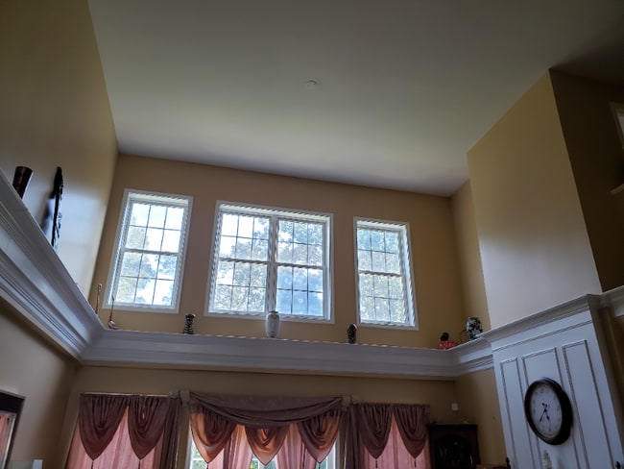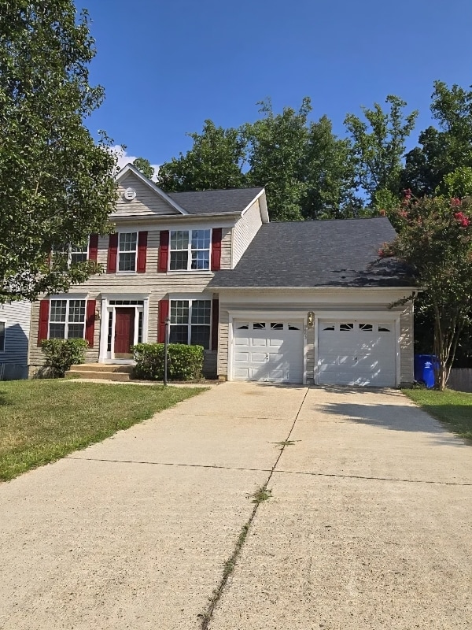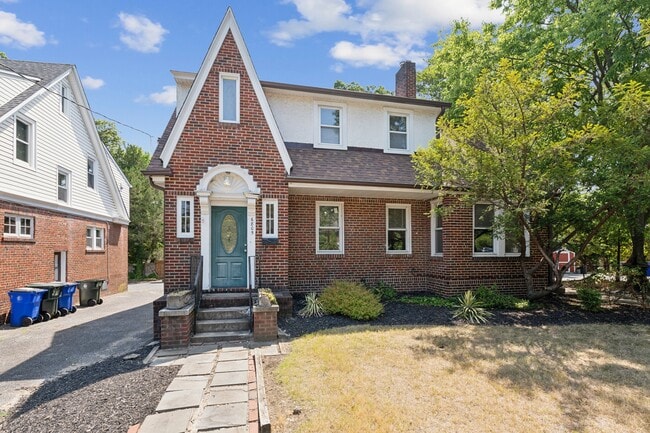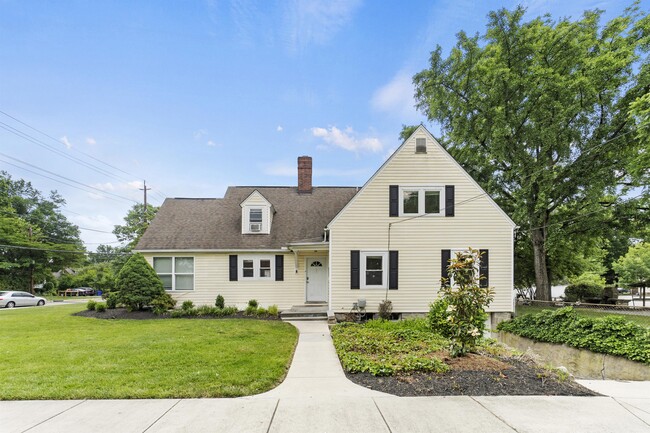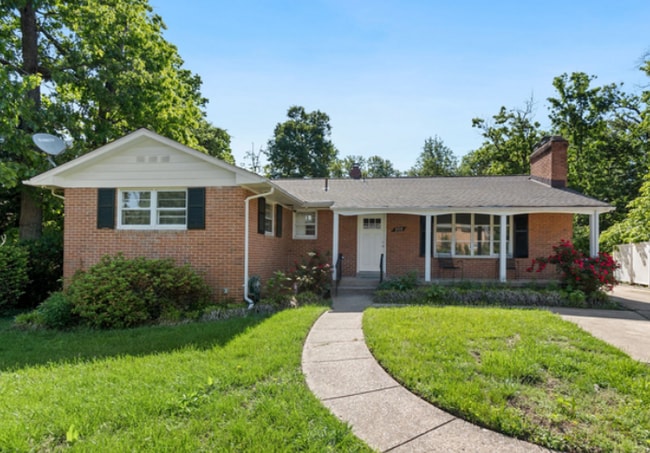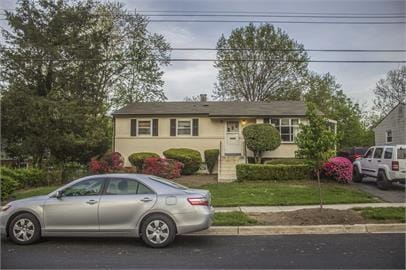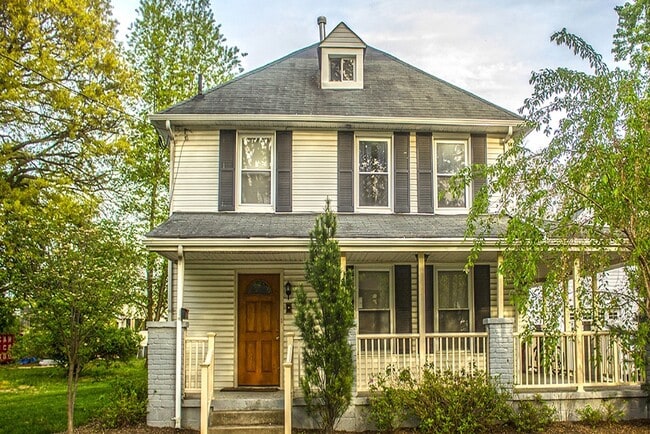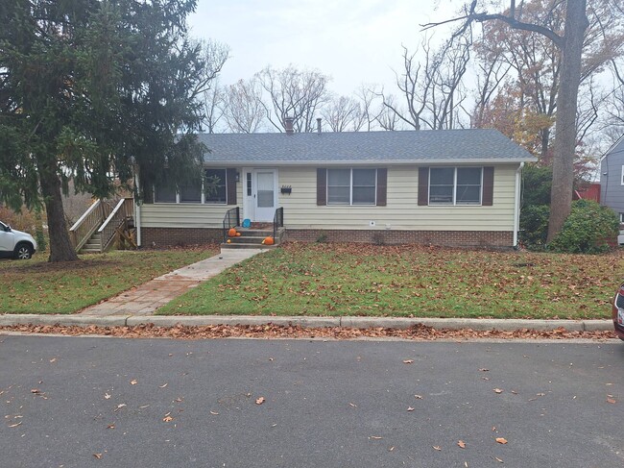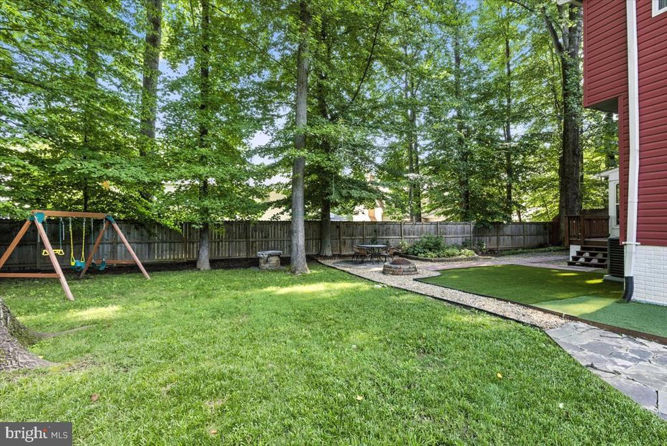9472 Lapstrake Ln
Burke, VA 22015
-
Bedrooms
7
-
Bathrooms
5.5
-
Square Feet
4,458 sq ft
-
Available
Available Now
Highlights
- Second Kitchen
- Gourmet Kitchen
- View of Trees or Woods
- Colonial Architecture
- Deck
- Private Lot

About This Home
One-of-a-kind Burke SFH truly has it all! Expanded in 2020 with a stunning upper-level addition featuring a second primary ensuite and laundry room. Boasting 7 bedrooms (including 2 upper-level primary ensuites), 6 beautifully updated bathrooms, and 2 laundry rooms across 3 finished levels, this home is filled with quality upgrades and fine details (see full list in documents). Situated on a quiet cul-de-sac, the wooded lot with mature trees welcomes you with a charming covered front porch and a handsome wood front door. Inside, you’ll be greeted by generous room sizes, fresh paint color palate, walls of windows, smart recessed lighting and high-end fixtures throughout giving an inviting, open feel. Newly refinished hardwood floors flow throughout the main and upper levels, including the redesigned staircase and banister. The living room with crown molding opens to a formal dining room offering serene views of the wooded backyard. At the heart of the home, the stunning kitchen features an oversized custom island with seating, abundant granite counters, dual ovens, high-end appliances, two pantries, designer backsplash and new beverage station with quartz counters, extra cabinetry and built-in microwave. A large window over the sink bathes the space in natural light. From the kitchen, a French door leads to a sunroom with three walls of windows overlooking the fenced backyard—perfect for morning coffee or evening relaxation. Outside, enjoy a deck for grilling, firepit area and spacious yard for play. A sliding door from the sunroom takes you back inside to the family room where new hardwood floors and a newly redesigned stone fireplace surround with hearth warm the oversized space for relaxing. An updated half bath, coast closet and access to the 2-car garage complete this level. Upstairs, hardwood floors continue into all five bedrooms. The 1st primary ensuite includes a sitting room, recessed ceiling, 2 walk-in closets plus linen closet - all gleaming with natural light from the wall of windows and bathroom with dual sinks, Jacuzzi tub, shower stall and water closet. The second primary ensuite features double French doors, soaking tub and large shower. Three additional bedrooms, an updated hall full bath and newer laundry room complete the level. The fully finished lower level offers incredible flexibility—perfect for multigenerational living, guests or rental opportunities. Highlights include a recreation room with backyard access, private bedroom ensuite with full bath, kitchenette with granite counters and washer/dryer, plus a second bedroom with built-ins, large closet and another full bath. Major Updates: New HVAC systems (2020 & 2024), roof (2020), primary suite addition & laundry (2020), beverage station (2021), hardwood refinishing & new flooring (2021), electrical panel (2021), front & garage doors (2020), fully renovated kitchen (2019) & 5 bathrooms (2019). Conveniently located near South Run Rec Center, top-rated Lake Braddock schools, trails, and Lake Braddock itself. Commuting is easy with access to Fairfax County Parkway, Route 123, I-495, I-95, Fairfax Connector Bus, VRE at Burke Centre, and Metrobus F81—plus just 2 miles to the Rolling Valley Park & Ride.
9472 Lapstrake Ln is a house located in Fairfax County and the 22015 ZIP Code. This area is served by the Fairfax County Public Schools attendance zone.
Home Details
Home Type
Year Built
Bedrooms and Bathrooms
Finished Basement
Flooring
Home Design
Home Security
Interior Spaces
Kitchen
Laundry
Listing and Financial Details
Lot Details
Outdoor Features
Parking
Schools
Utilities
Views
Community Details
Overview
Pet Policy
Contact
- Listed by Beth Walsh | RE/MAX Gateway, LLC
- Phone Number
- Contact
-
Source
 Bright MLS, Inc.
Bright MLS, Inc.
- Fireplace
- Dishwasher
- Basement
Welcome to the family-oriented suburbs of Burke, an upscale city nestled in northeast Virginia nearing Washington, D.C. Situated just 17 miles southwest of the nation’s capital, residents of Burke have unbeatable access to some of the country’s most historical sites, artifacts, and architecture in just a half-hour drive.
Adjacent to Burke Lake Park, you’ll appreciate the close proximity to this recreational area, complete with a fishing lake, perfect picnic spots, campgrounds, playgrounds, a golf course, and more! Burke’s most beloved qualities include its picturesque residential streets, sprawling woodlands, and great public schools.
Burke, Virginia is located just a few miles southeast of George Mason University and a few miles northwest of the Potomac River. Though the city mainly consists of peaceful, wooded residential streets, there are plenty of nearby attractions and local amenities, such as supermarkets, restaurants, and various retailers.
Learn more about living in Burke| Colleges & Universities | Distance | ||
|---|---|---|---|
| Colleges & Universities | Distance | ||
| Drive: | 13 min | 6.5 mi | |
| Drive: | 14 min | 6.9 mi | |
| Drive: | 16 min | 7.9 mi | |
| Drive: | 23 min | 12.9 mi |
 The GreatSchools Rating helps parents compare schools within a state based on a variety of school quality indicators and provides a helpful picture of how effectively each school serves all of its students. Ratings are on a scale of 1 (below average) to 10 (above average) and can include test scores, college readiness, academic progress, advanced courses, equity, discipline and attendance data. We also advise parents to visit schools, consider other information on school performance and programs, and consider family needs as part of the school selection process.
The GreatSchools Rating helps parents compare schools within a state based on a variety of school quality indicators and provides a helpful picture of how effectively each school serves all of its students. Ratings are on a scale of 1 (below average) to 10 (above average) and can include test scores, college readiness, academic progress, advanced courses, equity, discipline and attendance data. We also advise parents to visit schools, consider other information on school performance and programs, and consider family needs as part of the school selection process.
View GreatSchools Rating Methodology
Data provided by GreatSchools.org © 2025. All rights reserved.
Transportation options available in Burke include Franconia-Springfield, located 8.0 miles from 9472 Lapstrake Ln. 9472 Lapstrake Ln is near Ronald Reagan Washington Ntl, located 16.9 miles or 29 minutes away, and Washington Dulles International, located 22.9 miles or 41 minutes away.
| Transit / Subway | Distance | ||
|---|---|---|---|
| Transit / Subway | Distance | ||
|
|
Drive: | 14 min | 8.0 mi |
|
|
Drive: | 19 min | 10.3 mi |
|
|
Drive: | 21 min | 10.9 mi |
|
|
Drive: | 21 min | 11.5 mi |
| Commuter Rail | Distance | ||
|---|---|---|---|
| Commuter Rail | Distance | ||
|
|
Drive: | 8 min | 3.6 mi |
|
|
Drive: | 9 min | 3.6 mi |
|
|
Drive: | 14 min | 7.0 mi |
|
|
Drive: | 15 min | 7.4 mi |
|
|
Drive: | 15 min | 7.8 mi |
| Airports | Distance | ||
|---|---|---|---|
| Airports | Distance | ||
|
Ronald Reagan Washington Ntl
|
Drive: | 29 min | 16.9 mi |
|
Washington Dulles International
|
Drive: | 41 min | 22.9 mi |
Time and distance from 9472 Lapstrake Ln.
| Shopping Centers | Distance | ||
|---|---|---|---|
| Shopping Centers | Distance | ||
| Walk: | 18 min | 1.0 mi | |
| Drive: | 4 min | 1.5 mi | |
| Drive: | 5 min | 2.4 mi |
| Parks and Recreation | Distance | ||
|---|---|---|---|
| Parks and Recreation | Distance | ||
|
Burke Lake Park
|
Drive: | 7 min | 2.3 mi |
|
Hidden Pond Nature Center
|
Drive: | 6 min | 3.0 mi |
|
Lake Accotink Park
|
Drive: | 12 min | 5.2 mi |
|
Sandy Run Regional Park
|
Drive: | 12 min | 5.7 mi |
|
Fountainhead Regional Park
|
Drive: | 18 min | 7.7 mi |
| Hospitals | Distance | ||
|---|---|---|---|
| Hospitals | Distance | ||
| Drive: | 17 min | 9.4 mi | |
| Drive: | 17 min | 9.5 mi | |
| Drive: | 20 min | 11.7 mi |
| Military Bases | Distance | ||
|---|---|---|---|
| Military Bases | Distance | ||
| Drive: | 20 min | 10.8 mi |
You May Also Like
Similar Rentals Nearby
What Are Walk Score®, Transit Score®, and Bike Score® Ratings?
Walk Score® measures the walkability of any address. Transit Score® measures access to public transit. Bike Score® measures the bikeability of any address.
What is a Sound Score Rating?
A Sound Score Rating aggregates noise caused by vehicle traffic, airplane traffic and local sources
