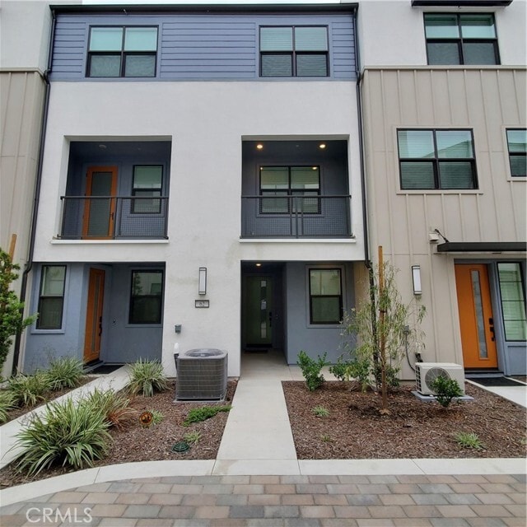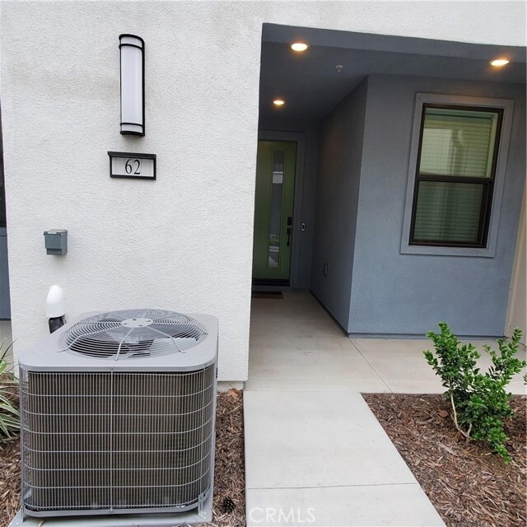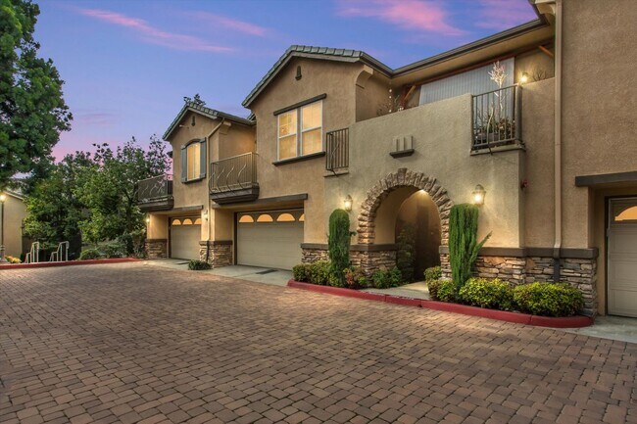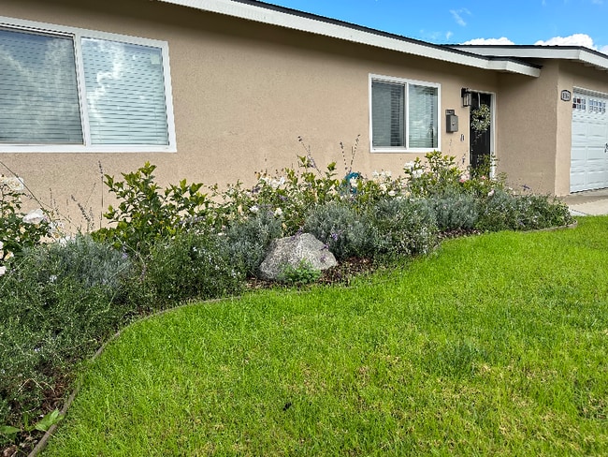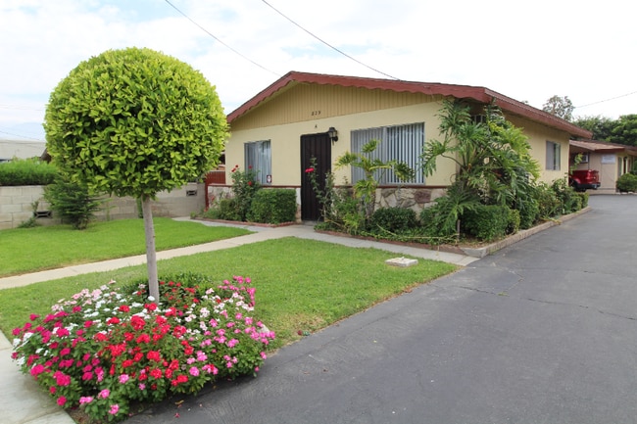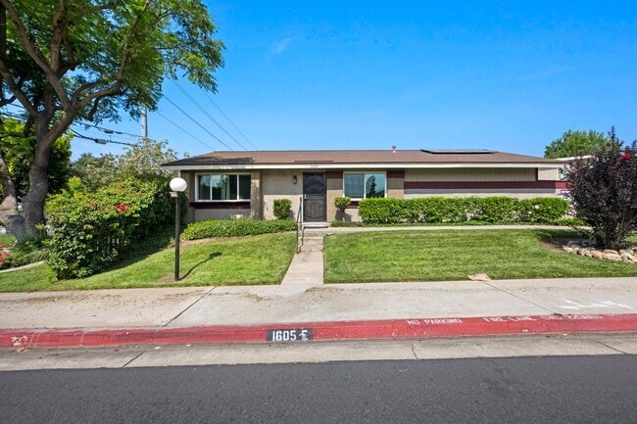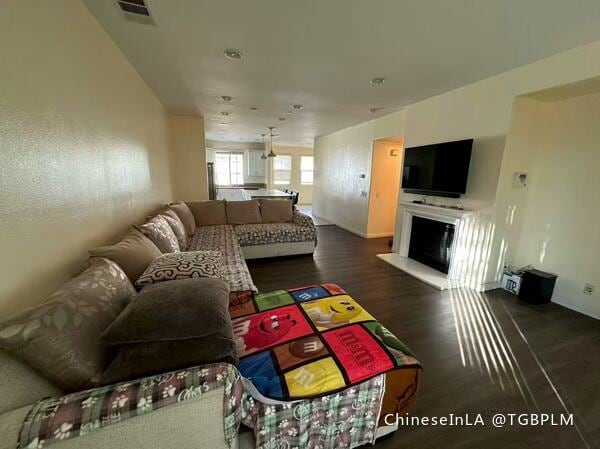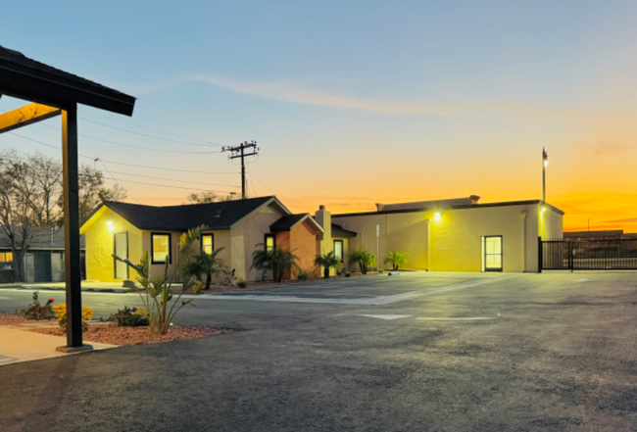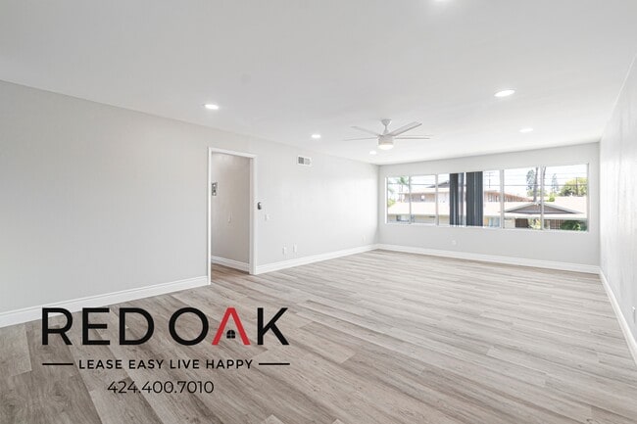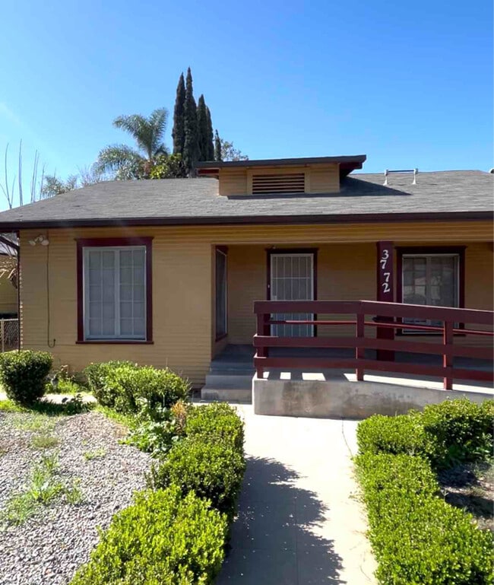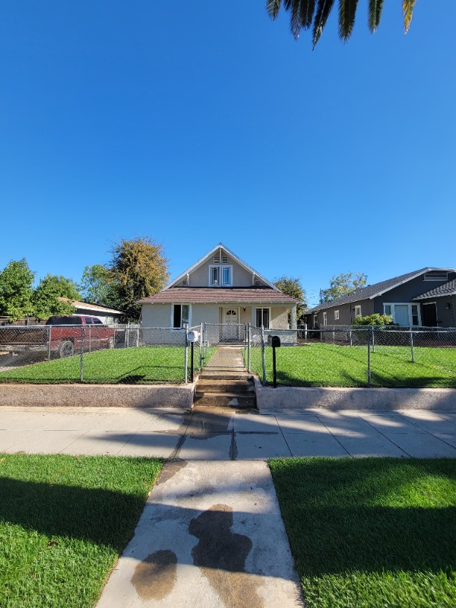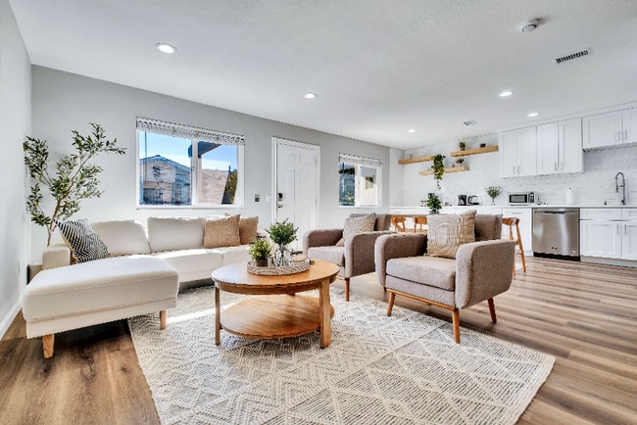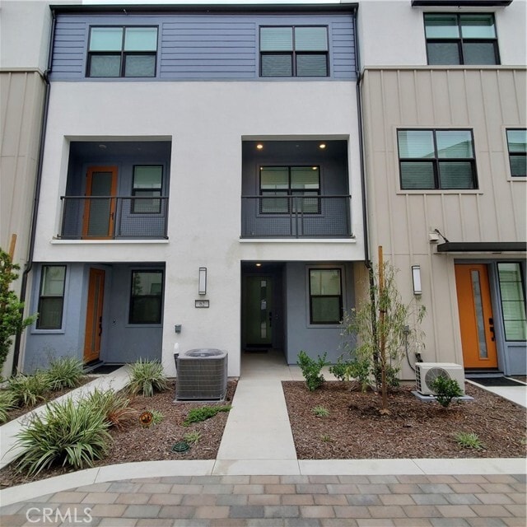944 N Divino Privado
Ontario, CA 91764
-
Bedrooms
3
-
Bathrooms
4
-
Square Feet
1,596 sq ft
-
Available
Available Now
Highlights
- No Units Above
- Gated Community
- Open Floorplan
- Multi-Level Bedroom
- Main Floor Bedroom
- Modern Architecture

About This Home
***CHRISTMAS & NEW YEAR SPECIAL: Rent for 1st two (2) months is discounted to $3100; then, Base Rent of $3300 begins March 1st and is required for remaining 10 months of the term.*** Come home to this beautifully designed 3-bedroom, 3.5-bathroom with nearly 1600 square feet of living space was built in 2022 and located in the highly sought-after gated community of NUVO Piemonte. The spacious open-concept layout that seamlessly connects the living area to the kitchen is ideal for both comfortable living and entertaining. Step out onto your private balcony for fresh air and outdoor relaxation. Each bedroom includes its own en-suite bathroom, providing privacy and convenience for all residents. The home showcases contemporary finishes, ample natural light, and a smart, functional design. Perfectly situated with easy access to the 10 and 15 freeways, the property is within walking distance to Target, Ontario Mills shopping center, Sam's Club, Costco Business Center, and numerous dining and retail options. The NUVO Piemonte community features well-maintained grounds and amenities, including a BBQ grill area, offering a relaxed and secure lifestyle in a gated environment. Don't miss this opportunity to lease a stylish, low-maintenance home in one of Ontario's most vibrant and convenient neighborhoods...Just in time for Christmas! ***SIGN YOUR LEASE and Move-In next week, move in January 1st, 2026 to ring in the New Year*** MLS# TR25261266
944 N Divino Privado is a condo located in San Bernardino County and the 91764 ZIP Code.
Home Details
Home Type
Year Built
Accessible Home Design
Bedrooms and Bathrooms
Home Design
Home Security
Interior Spaces
Kitchen
Laundry
Listing and Financial Details
Lot Details
Outdoor Features
Parking
Schools
Utilities
Community Details
Amenities
Overview
Recreation
Security
Fees and Policies
The fees below are based on community-supplied data and may exclude additional fees and utilities.
-
One-Time Basics
-
Due at Move-In
-
Security Deposit - RefundableCharged per unit.$5,000
-
-
Due at Move-In
-
Garage - Attached
-
Garage Lot
Property Fee Disclaimer: Based on community-supplied data and independent market research. Subject to change without notice. May exclude fees for mandatory or optional services and usage-based utilities.
Details
Lease Options
-
12 Months
Contact
- Listed by Bryan Yeats | OnGuard Property Management
- Phone Number
- Contact
-
Source
 California Regional Multiple Listing Service
California Regional Multiple Listing Service
- Washer/Dryer
- Air Conditioning
- Heating
- Dishwasher
- Disposal
- Granite Countertops
- Pantry
- Microwave
- Range
- Refrigerator
- Vinyl Flooring
- Dining Room
- Double Pane Windows
- Window Coverings
- Storage Space
- Fenced Lot
- Grill
- Balcony
- Patio
Located in Southern California's Inland Empire, Ontario combines residential comfort with city conveniences. The rental market currently shows moderate growth, with average rents ranging from $1,645 for studios to $2,903 for three-bedroom homes, reflecting a year-over-year increase between 0.2% and 6.4%. The New Haven neighborhood offers newer residential developments, while established communities near downtown provide a mix of housing options. The area around Ontario Mills features apartment communities with quick access to shopping and entertainment.
Ontario's strategic location and amenities make it an appealing choice for renters. Ontario International Airport serves as a major employment center, while Ontario Mills mall provides extensive shopping options. The Toyota Arena hosts year-round entertainment events, from concerts to sporting competitions.
Learn more about living in Ontario| Colleges & Universities | Distance | ||
|---|---|---|---|
| Colleges & Universities | Distance | ||
| Drive: | 11 min | 6.2 mi | |
| Drive: | 15 min | 9.9 mi | |
| Drive: | 16 min | 10.2 mi | |
| Drive: | 18 min | 12.6 mi |
You May Also Like
Similar Rentals Nearby
What Are Walk Score®, Transit Score®, and Bike Score® Ratings?
Walk Score® measures the walkability of any address. Transit Score® measures access to public transit. Bike Score® measures the bikeability of any address.
What is a Sound Score Rating?
A Sound Score Rating aggregates noise caused by vehicle traffic, airplane traffic and local sources
