94 Beck St
94 Beck St,
Cambridge,
ON
N3H 2Y2

Highlights
- Spa
- Accès contrôlé
- Îlot de cuisine
- Balcon
- Gestionnaire d'immeuble sur place
- Patio
Pricing & Floor Plans
Check Back Soon for Upcoming Availability
| Beds | Baths | Average SF | Availability |
|---|---|---|---|
| 1 Bedroom 1 Bedroom 1 Br | 1 Bath 1 Bath 1 Ba | 696 SF | Not Available |
| 2 Bedrooms 2 Bedrooms 2 Br | 1 Bath 1 Bath 1 Ba | 967 SF | Not Available |
Fees and Policies
The fees below are based on community-supplied data and may exclude additional fees and utilities.
-
Surface Lotoutdoor assigned parking
Property Fee Disclaimer: Based on community-supplied data and independent market research. Subject to change without notice. May exclude fees for mandatory or optional services and usage-based utilities.
Details
Utilities Included
-
Water
Lease Options
-
12 mois
Property Information
-
Built in 1967
-
24 units/4 stories
About 94 Beck St Cambridge, ON N3H 2Y2
Bienvenue dans les appartements récemment rénovés du 94 Beck Street à Cambridge, où design contemporain rime avec confort. Ces appartements élégants offrent des espaces spacieux, agrémentés de grandes fenêtres baignant chaque pièce de lumière naturelle, créant une atmosphère chaleureuse et accueillante. Chaque appartement bénéficie de finitions modernes, notamment de sols élégants et de murs fraîchement repeints, offrant une toile de fond fraîche pour votre touche personnelle. Les cuisines sont équipées d'électroménagers en acier inoxydable, de nombreux placards et d'un plan de travail généreux, facilitant la préparation des repas et les réceptions. Les salles de bains, rénovées avec des équipements contemporains, offrent un havre de paix digne d'un spa. Situé dans un quartier dynamique, les résidents bénéficieront d'un accès facile aux parcs, commerces et restaurants locaux, ce qui en fait un lieu idéal pour ceux qui recherchent un style de vie urbain et dynamique. Grâce à la proximité des transports en commun, le 94 Beck Street est un choix idéal pour tous ceux qui recherchent un logement moderne et accueillant à Cambridge. Remarque : L'eau est incluse dans le loyer jusqu'à la mise en place du système de facturation proportionnelle des services publics (RUBS). Après cette mise en place, les locataires se verront facturer leur part des charges d'eau.
94 Beck St is an apartment located in Cambridge, ON and the N3H 2Y2 Postal Code. This listing has rentals from C$1698
Community Amenities
Installations de lessive
Accès contrôlé
Gestionnaire d'immeuble sur place
Transport en commun
- Installations de lessive
- Accès contrôlé
- Gestionnaire d'immeuble sur place
- Transport en commun
- Spa
Apartment Features
Lave-vaisselle
Îlot de cuisine
Micro-ondes
Réfrigérateur
- Chauffage
- Prêt pour le câble
- Lave-vaisselle
- Traitement des déchets
- Électroménagers en acier inoxydable
- Îlot de cuisine
- Cuisine
- Micro-ondes
- Four
- Fourchette
- Réfrigérateur
- Congélateur
- Comptoirs en quartz
- Plancher de vinyle
- Grandes chambres
- Balcon
- Patio
Cambridge, Ontario is a mid-sized city in the heart of the Waterloo Region, known for its unique blend of heritage charm and modern growth. Formed from the former towns of Galt, Preston, Hespeler, and Blair, it features distinct neighbourhoods, each with its own character, riverfront views, and walkable downtowns.
The city offers a balanced lifestyle with access to green space, local culture, and urban conveniences. The Grand River cuts through the city, giving residents scenic trails, parks, and outdoor recreation right in their backyard. Cambridge is also home to theatres, galleries, boutique shopping, and local markets that bring life to the core areas. With growing job opportunities in tech, manufacturing, and education, plus quick access to Highway 401 and public transit, Cambridge is a great choice to find connection and room to grow.
Learn more about living in CambridgeBelow are rent ranges for similar nearby apartments
- Installations de lessive
- Accès contrôlé
- Gestionnaire d'immeuble sur place
- Transport en commun
- Spa
- Chauffage
- Prêt pour le câble
- Lave-vaisselle
- Traitement des déchets
- Électroménagers en acier inoxydable
- Îlot de cuisine
- Cuisine
- Micro-ondes
- Four
- Fourchette
- Réfrigérateur
- Congélateur
- Comptoirs en quartz
- Plancher de vinyle
- Grandes chambres
- Balcon
- Patio
| Monday | By Appointment |
|---|---|
| Tuesday | By Appointment |
| Wednesday | By Appointment |
| Thursday | By Appointment |
| Friday | By Appointment |
| Saturday | By Appointment |
| Sunday | By Appointment |
| Colleges & Universities | Distance | ||
|---|---|---|---|
| Colleges & Universities | Distance | ||
| Drive: | 25 min | 21.3 km | |
| Drive: | 30 min | 23.6 km | |
| Drive: | 27 min | 24.8 km | |
| Drive: | 38 min | 31.7 km |
You May Also Like
While 94 Beck St does not provide in‑unit laundry, on‑site laundry facilities are available for shared resident use.
94 Beck St includes water in rent. Residents are responsible for any other utilities not listed.
94 Beck St does not allow pets, though service animals are always welcome in accordance with applicable laws.
A good rule of thumb is to spend no more than 30% of your gross income on rent. Based on the lowest available rent of C$1,698 for a one-bedroom, you would need to earn about C$61,000 per year to qualify. Want to double-check your budget? Try our Rent Affordability Calculator to see how much rent fits your income and lifestyle.
94 Beck St is not currently offering any rent specials. Check back soon, as promotions change frequently.
While 94 Beck St does not offer Matterport 3D tours, renters can request a tour directly through our online platform.
Similar Rentals Nearby
What Are Walk Score®, Transit Score®, and Bike Score® Ratings?
Walk Score® measures the walkability of any address. Transit Score® measures access to public transit. Bike Score® measures the bikeability of any address.
What is a Sound Score Rating?
A Sound Score Rating aggregates noise caused by vehicle traffic, airplane traffic and local sources
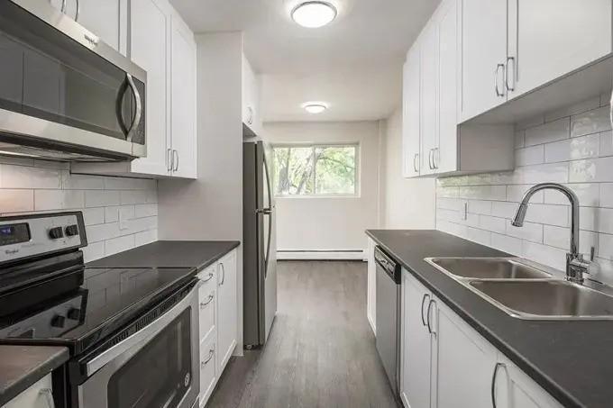
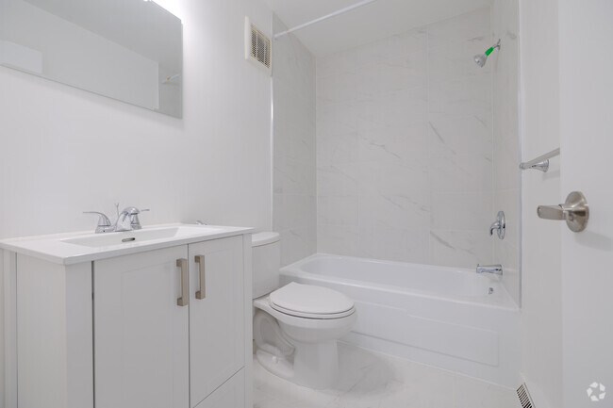
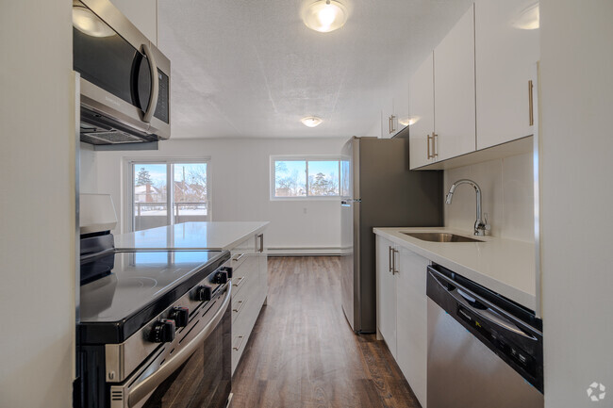
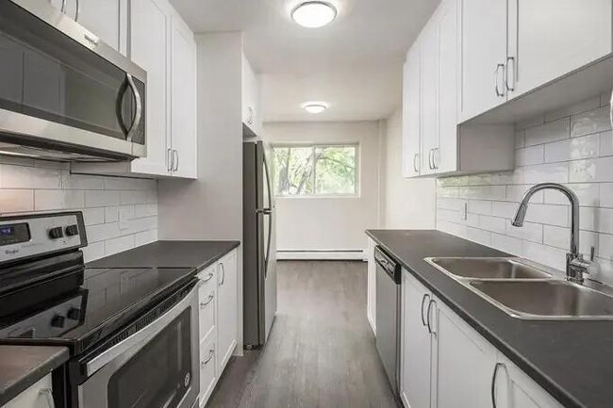

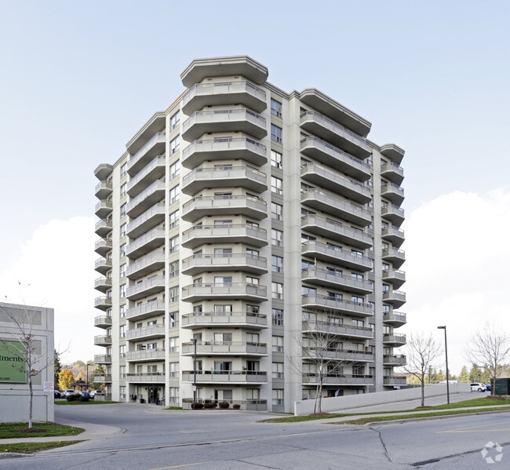
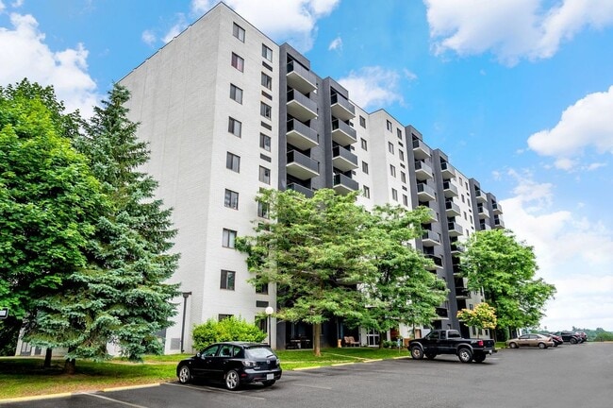
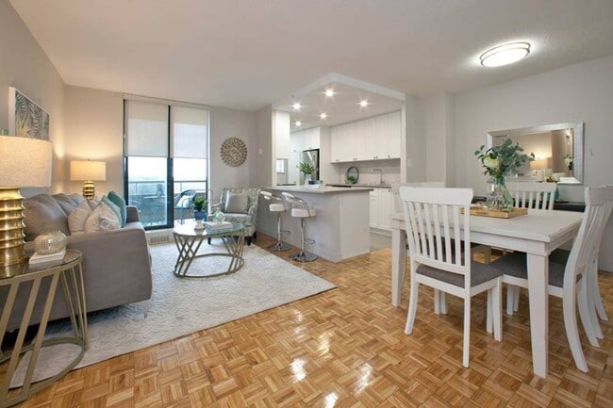
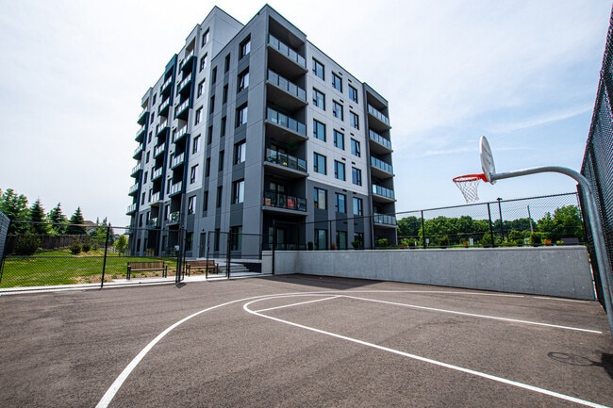
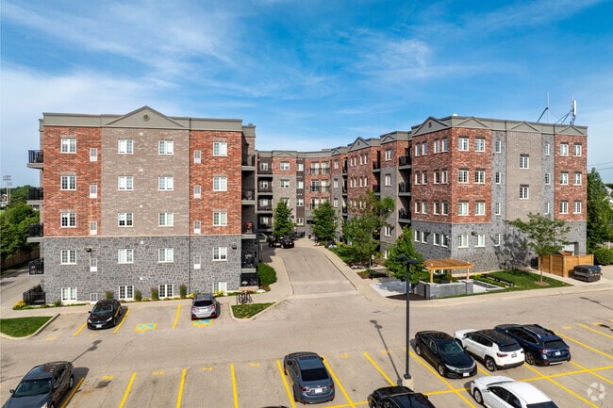
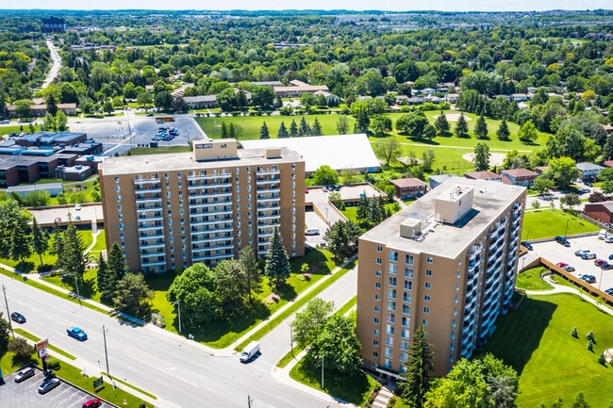
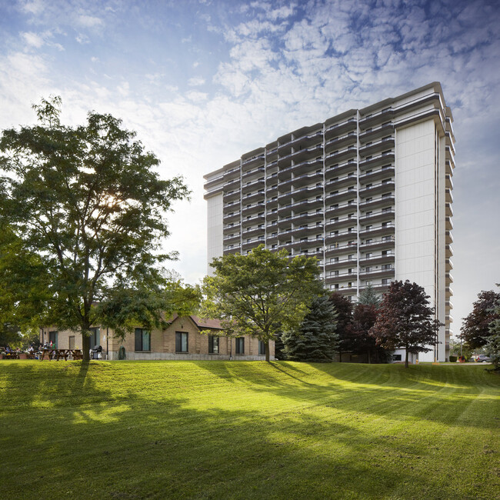
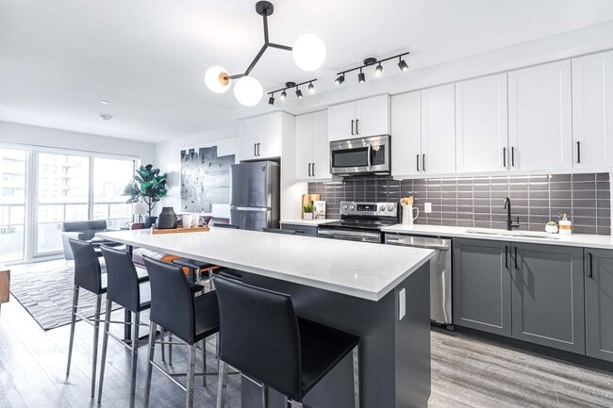
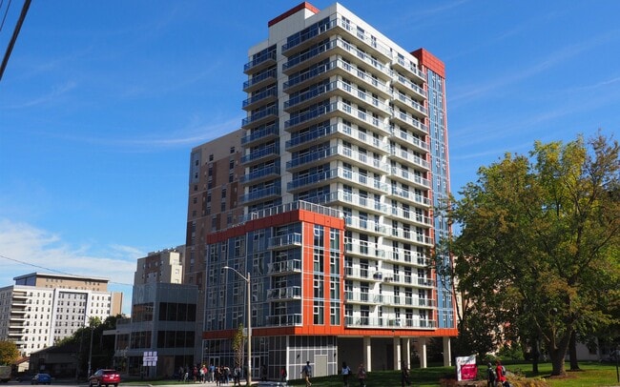
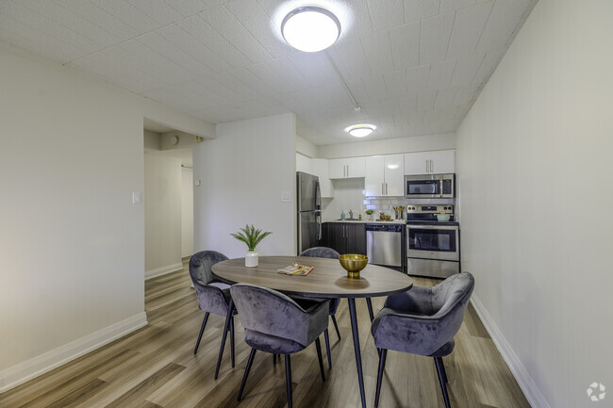
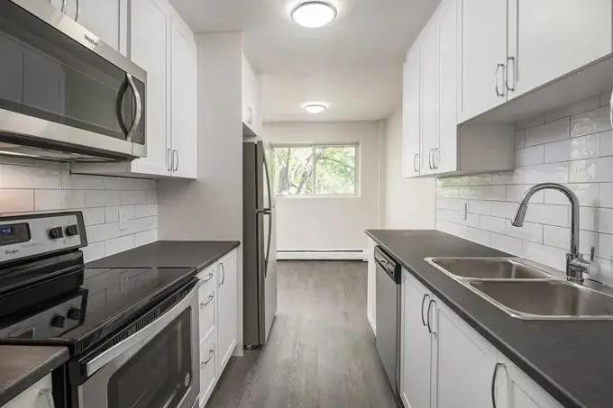
Property Manager Responded