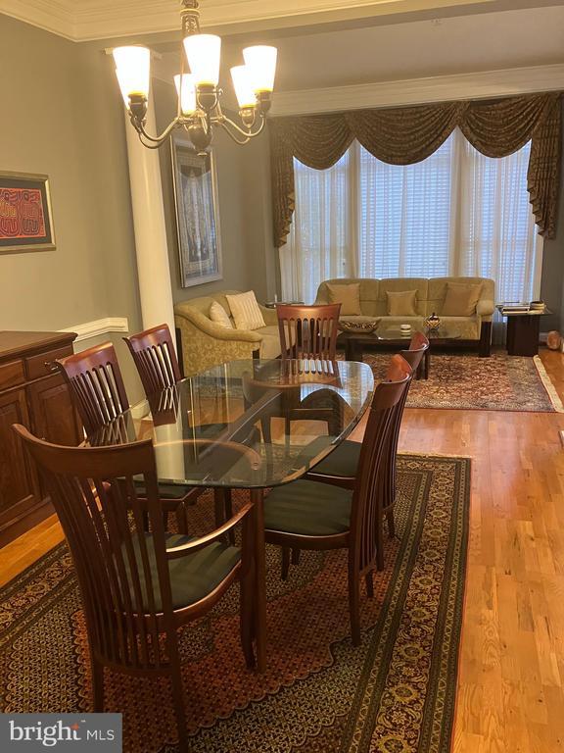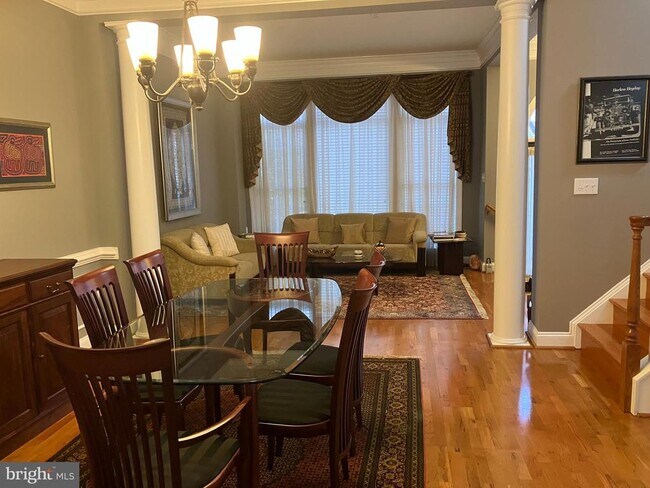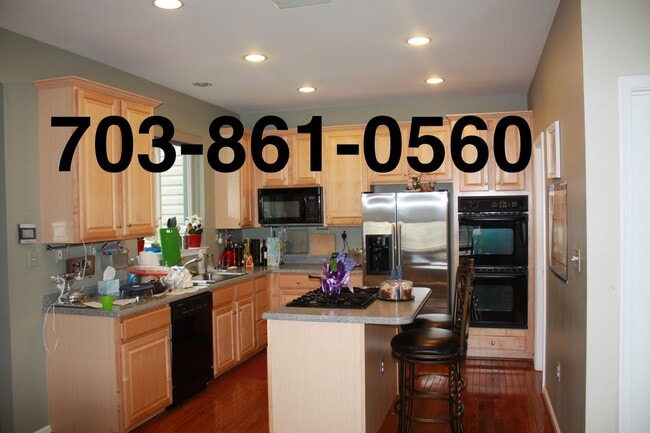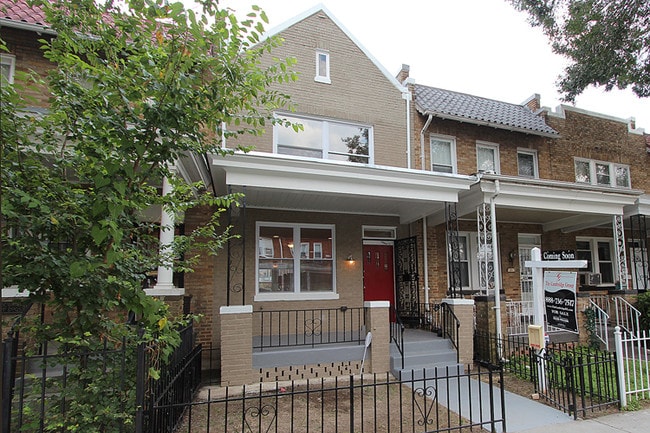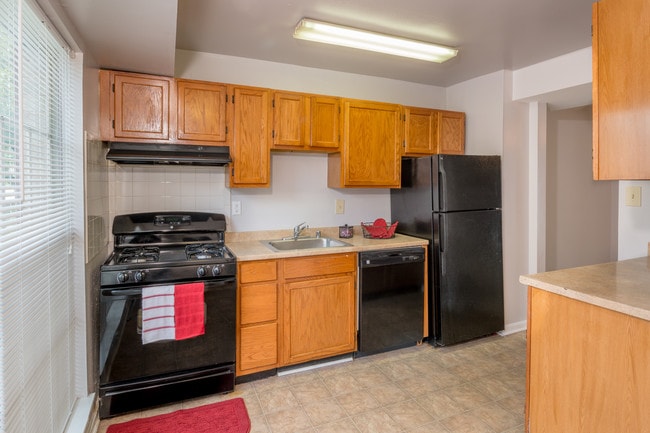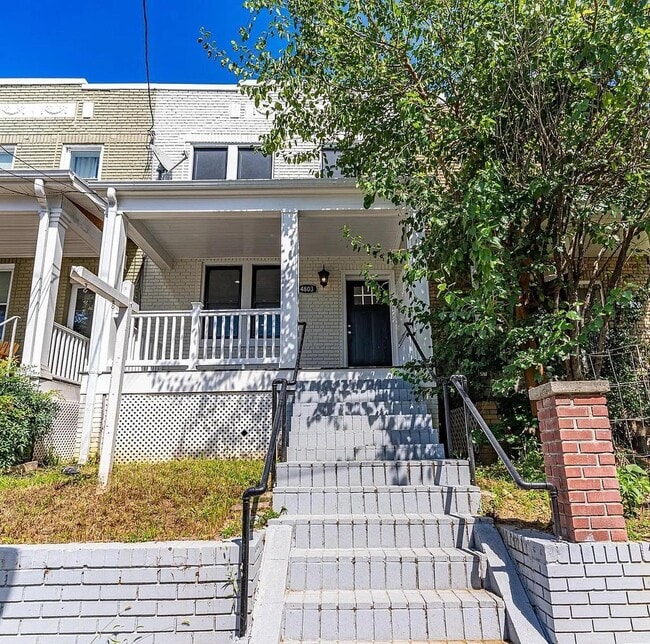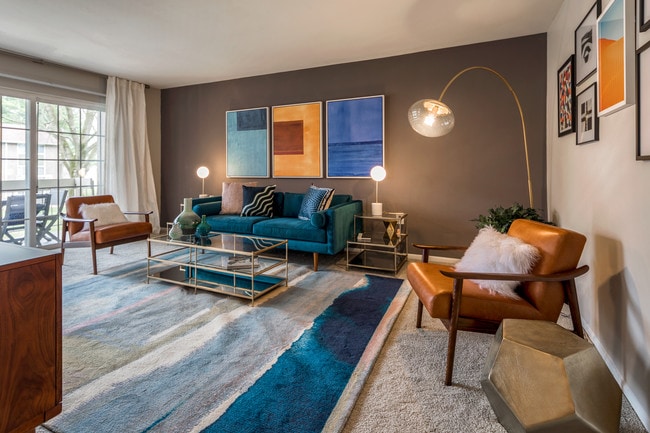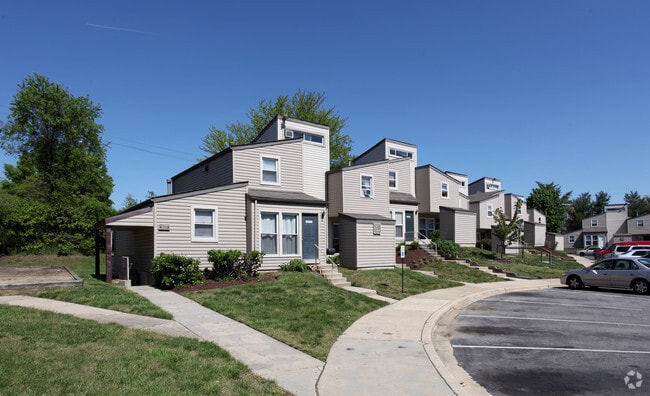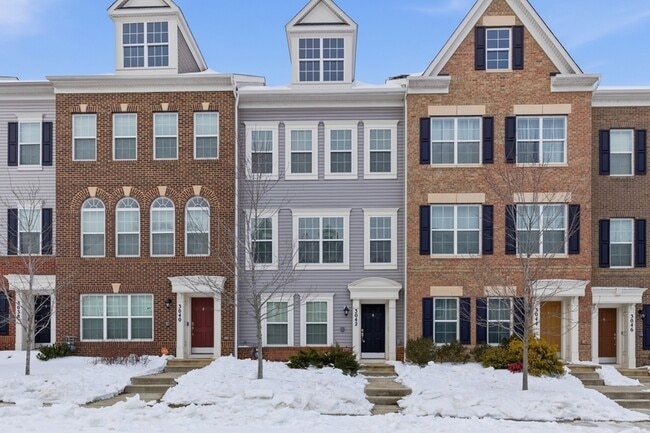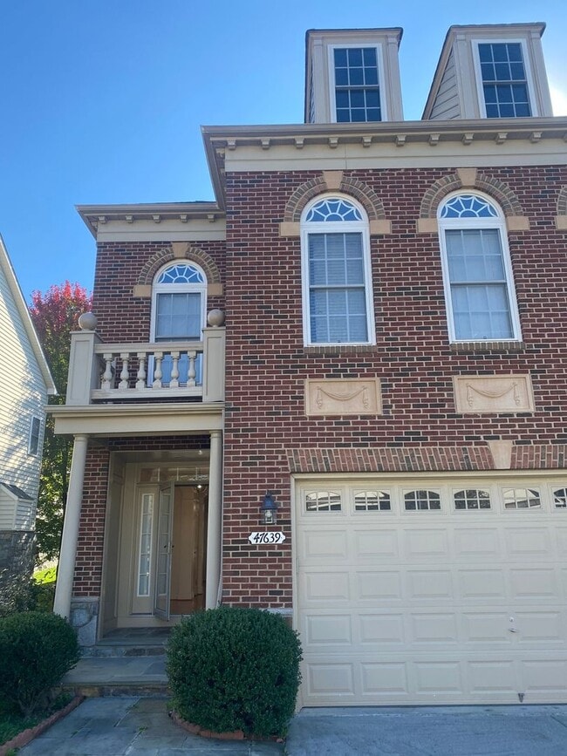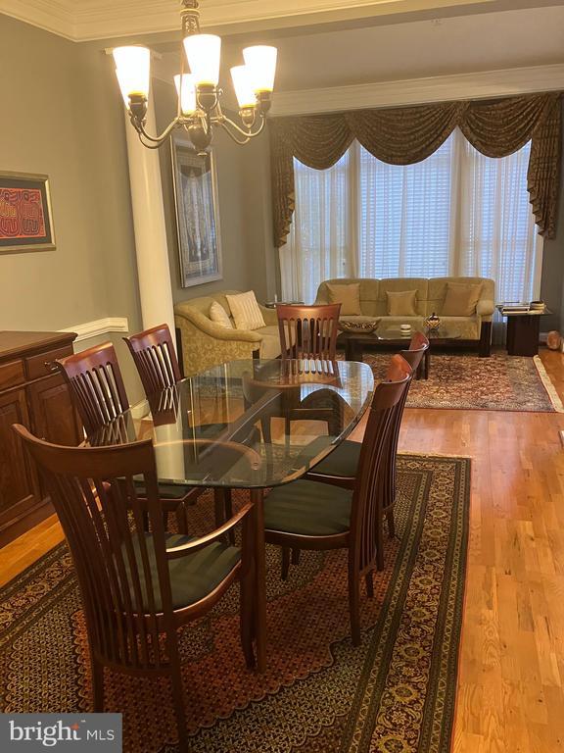4 Beds, 3.5 Baths, 2,000 sq ft
913 Pleasant Dr
Rockville, MD 20850
-
Bedrooms
4
-
Bathrooms
2.5
-
Square Feet
2,950 sq ft
-
Available
Available Mar 1
Highlight
- Fireplace

About This Home
Exquisite high-end, solar powered, energy efficient townhouse with fantastic amenities. Located in the heart of the sought after King Farm neighborhood in Rockville, just minutes from rt-270/Route-355 & the metro, this 3-level home is bigger than it looks! No expense has been spared with the calculated updates for maximum functionality. The 2-story foyer featuring marble tiles and custom wall paneling. The main level is open and sunny, with 9 Ft ceilings, featuring natural hardwood floors, crown molding, and chair rails. The large family room boasts a gas fireplace, the kitchen has all stainless-steel appliances, granite counter tops, 42-inch cabinets and under cabinet lighting that illuminate the counter tops. A cozy breakfast nook with outside access is perfect for Sunday brunch! If you are into cars, you will fall in love with the custom garage featuring upgraded insulation, climate control, slat wall panels & epoxy flooring! Upstairs you will fall in love with the primary bedroom featuring spacious owner’s closets and en-suite bathroom. The pictures of the primary bathroom don't do it justice - you have to see it! Featuring all custom fixtures, soaking tub & shower! The third level has a huge rec room with 2 additional bedrooms and full bathroom! Solar panels for energy efficiency compliment this magnificent home! You'll be amazed at the savings you'll make on your ridiculously low electricity bill. Additional amenities in the neighborhood include a Clubhouse, 2 swimming pools with jacuzzi, parks and walking paths and trails, dog park, pickle ball and tennis courts playground and basketball courts. Close to Montgomery college, restaurants and shopping. Close to Shady Grove metro. Near to urgent care, physical therapy center, banks, UPS, post office, dry cleaners for your convenience. Transportation options include a regular Bus to BWI airport at $45, and a neighborhood shuttle to Shady Grove metro on weekdays. King Farm is an ideal neighborhood for families and businesses, with easy access to I-270, I-495, and three international airports. This property is a must-see.
913 Pleasant Dr is a townhome located in Montgomery County and the 20850 ZIP Code. This area is served by the Montgomery County Public Schools attendance zone.
Townhome Features
- Fireplace
- Dishwasher
Contact
- Listed by Andrea Wilson | Bennett Realty Solutions
- Phone Number
- Contact
-
Source
 Bright MLS, Inc.
Bright MLS, Inc.
Rockville, Maryland combines suburban living with city conveniences, situated 15 miles from Washington D.C. in Montgomery County. The city features diverse housing options, from high-rise apartments in Town Center to residential communities in neighborhoods like Twinbrook and West End. The rental market shows steady activity, with average rents ranging from $1,796 for studios to $3,315 for four-bedroom units, reflecting year-over-year increases between 1-8%. Rockville Town Square anchors the downtown area with retail shops, restaurants, and community events throughout the year.
The city maintains numerous parks and recreation areas, while its location along the Interstate 270 Technology Corridor provides access to major employers in the software and biotechnology sectors. Residents enjoy convenient transportation via the Metro Red Line and MARC train service. Montgomery College's Rockville Campus and the U.S.
Learn more about living in Rockville- Fireplace
- Dishwasher
| Colleges & Universities | Distance | ||
|---|---|---|---|
| Colleges & Universities | Distance | ||
| Drive: | 6 min | 2.4 mi | |
| Drive: | 7 min | 3.1 mi | |
| Drive: | 14 min | 8.3 mi | |
| Drive: | 25 min | 15.7 mi |
 The GreatSchools Rating helps parents compare schools within a state based on a variety of school quality indicators and provides a helpful picture of how effectively each school serves all of its students. Ratings are on a scale of 1 (below average) to 10 (above average) and can include test scores, college readiness, academic progress, advanced courses, equity, discipline and attendance data. We also advise parents to visit schools, consider other information on school performance and programs, and consider family needs as part of the school selection process.
The GreatSchools Rating helps parents compare schools within a state based on a variety of school quality indicators and provides a helpful picture of how effectively each school serves all of its students. Ratings are on a scale of 1 (below average) to 10 (above average) and can include test scores, college readiness, academic progress, advanced courses, equity, discipline and attendance data. We also advise parents to visit schools, consider other information on school performance and programs, and consider family needs as part of the school selection process.
View GreatSchools Rating Methodology
Data provided by GreatSchools.org © 2026. All rights reserved.
Transportation options available in Rockville include Shady Grove, located 0.7 mile from 913 Pleasant Dr. 913 Pleasant Dr is near Ronald Reagan Washington Ntl, located 23.7 miles or 43 minutes away, and Washington Dulles International, located 30.0 miles or 48 minutes away.
| Transit / Subway | Distance | ||
|---|---|---|---|
| Transit / Subway | Distance | ||
|
|
Walk: | 12 min | 0.7 mi |
|
|
Drive: | 7 min | 3.2 mi |
|
|
Drive: | 12 min | 5.3 mi |
|
|
Drive: | 14 min | 6.3 mi |
|
|
Drive: | 17 min | 7.6 mi |
| Commuter Rail | Distance | ||
|---|---|---|---|
| Commuter Rail | Distance | ||
|
Washington Grove Marc Eb
|
Drive: | 5 min | 2.0 mi |
| Drive: | 6 min | 2.6 mi | |
| Drive: | 6 min | 2.7 mi | |
|
|
Drive: | 7 min | 3.2 mi |
| Drive: | 11 min | 5.4 mi |
| Airports | Distance | ||
|---|---|---|---|
| Airports | Distance | ||
|
Ronald Reagan Washington Ntl
|
Drive: | 43 min | 23.7 mi |
|
Washington Dulles International
|
Drive: | 48 min | 30.0 mi |
Time and distance from 913 Pleasant Dr.
| Shopping Centers | Distance | ||
|---|---|---|---|
| Shopping Centers | Distance | ||
| Walk: | 2 min | 0.1 mi | |
| Drive: | 3 min | 1.2 mi | |
| Drive: | 3 min | 1.3 mi |
| Parks and Recreation | Distance | ||
|---|---|---|---|
| Parks and Recreation | Distance | ||
|
Croydon Creek Nature Center
|
Drive: | 11 min | 4.7 mi |
|
Agricultural History Farm Park
|
Drive: | 13 min | 4.9 mi |
|
Meadowside Nature Center
|
Drive: | 13 min | 5.3 mi |
|
Hunters Woods Park
|
Drive: | 12 min | 6.1 mi |
|
Seneca Creek State Park
|
Drive: | 12 min | 6.3 mi |
| Hospitals | Distance | ||
|---|---|---|---|
| Hospitals | Distance | ||
| Drive: | 6 min | 2.8 mi | |
| Drive: | 11 min | 7.1 mi | |
| Drive: | 20 min | 11.3 mi |
You May Also Like
Similar Rentals Nearby
-
$3,390Total Monthly PriceTotal Monthly Price NewPrices include all required monthly fees.12 Month LeaseTownhome for Rent
-
$3,200Total Monthly PriceTotal Monthly Price NewPrices include all required monthly fees.24 Month LeaseTownhome for Rent
4 Beds, 3.5 Baths, 2,200 sq ft
-
-
-
-
-
-
-
-
What Are Walk Score®, Transit Score®, and Bike Score® Ratings?
Walk Score® measures the walkability of any address. Transit Score® measures access to public transit. Bike Score® measures the bikeability of any address.
What is a Sound Score Rating?
A Sound Score Rating aggregates noise caused by vehicle traffic, airplane traffic and local sources
