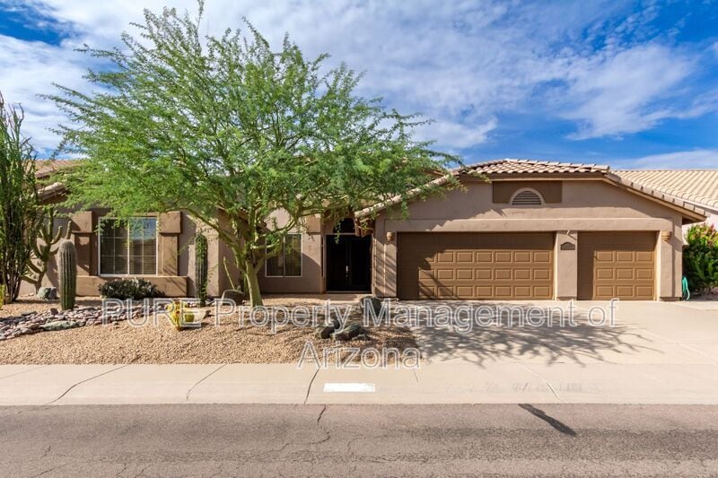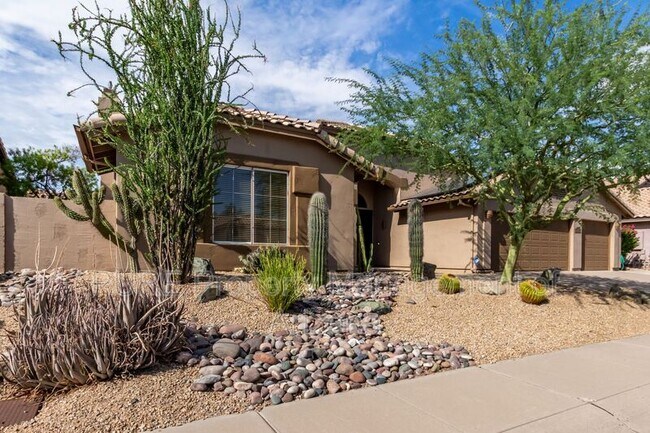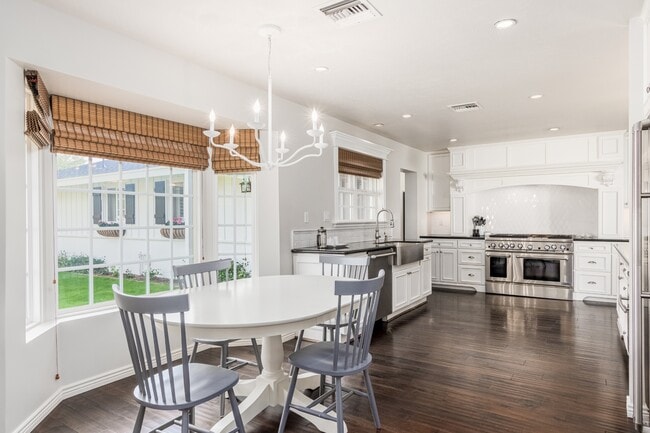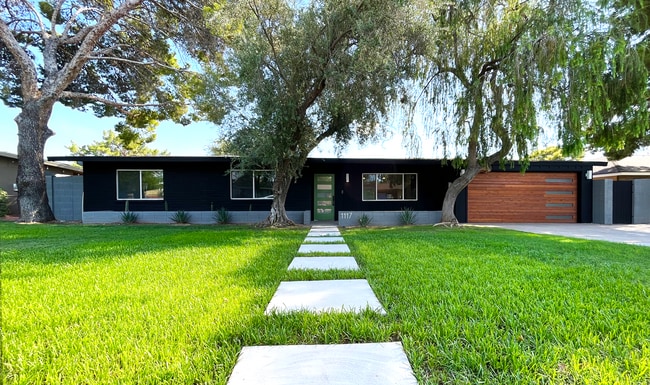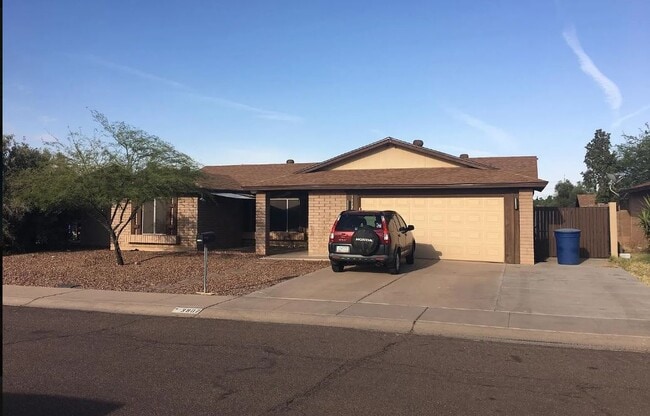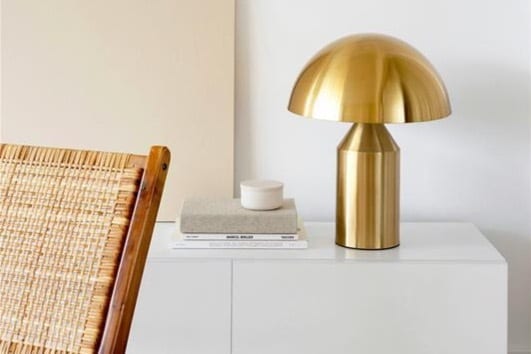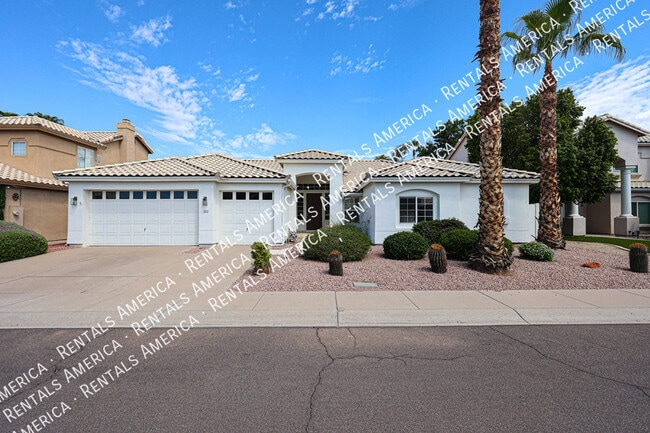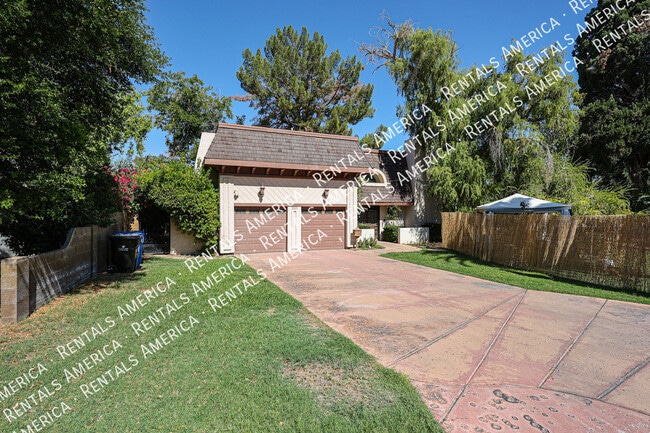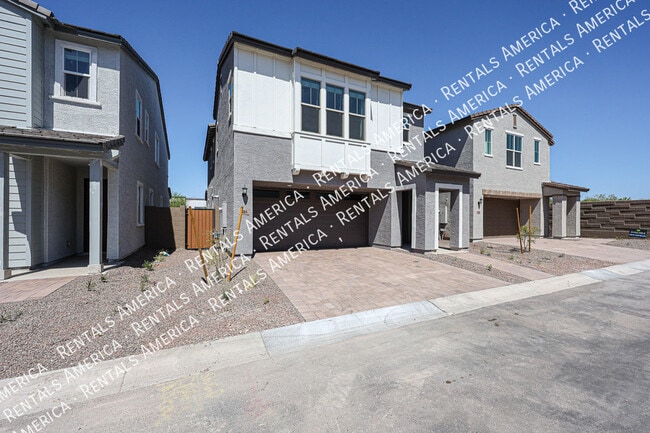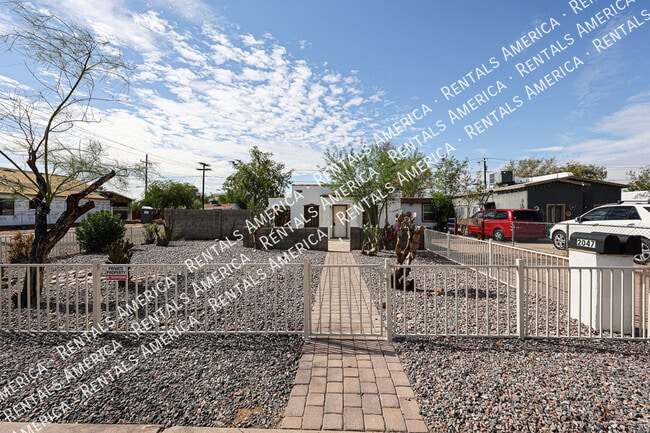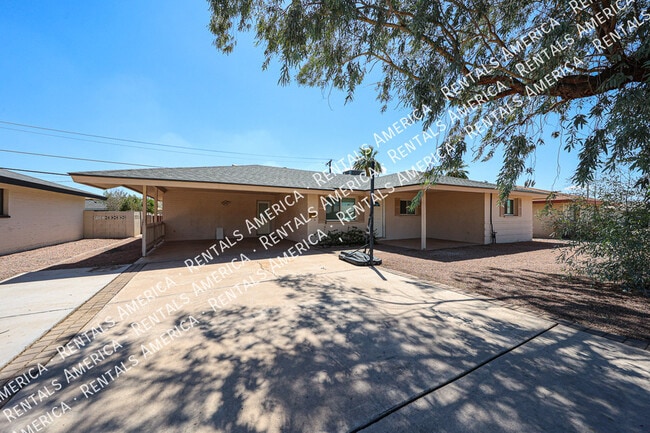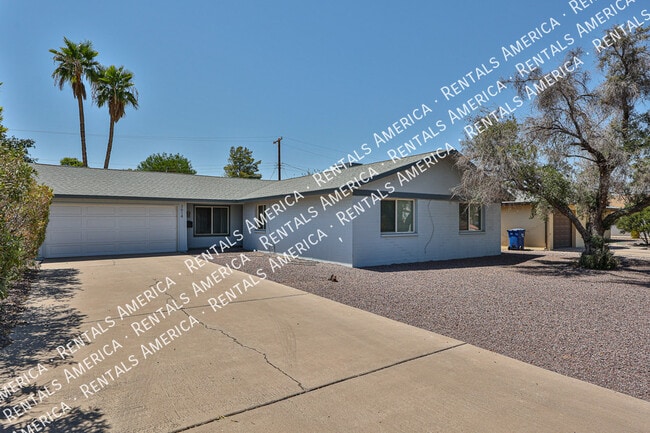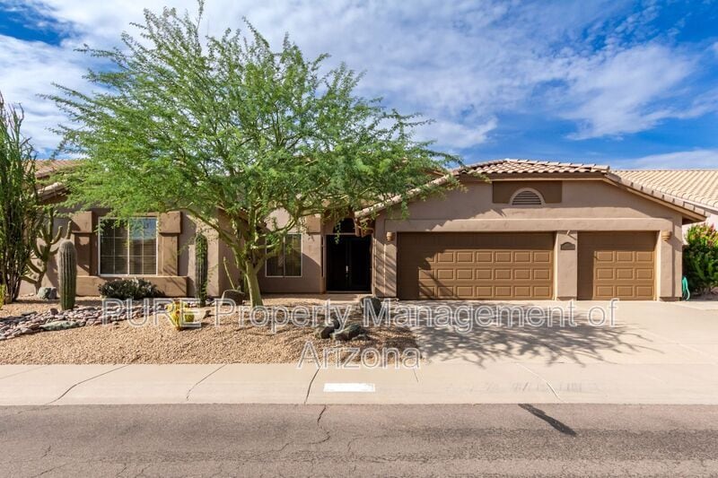9118 E Topeka Dr
Scottsdale, AZ 85255
-
Bedrooms
4
-
Bathrooms
2
-
Square Feet
2,659 sq ft

About This Home
Welcome to this exquisite 4-bedroom home, a move-in ready gem that perfectly blends style and comfort. As you approach, the spacious 3-car garage offers ample room for vehicles and storage. Step inside, and you'll immediately notice the elegance of vaulted ceilings and the warm, wood-look floors that guide you through the home. The generously sized living room invites you to relax, while the formal dining area is ideal for hosting intimate dinners. The heart of the home is the great room, where a cozy fireplace sets the mood for cozy evenings. This space also features a well-appointed wet bar, complete with a wine cooler, making it perfect for entertaining. The kitchen is a chef's dream, with ample cabinetry, sleek stainless steel appliances, granite countertops, and a center island with a breakfast bar for casual dining. Retreat to the spacious main bedroom, a true sanctuary with a private exit to the backyard. The ensuite bathroom exudes luxury, offering dual sinks, a makeup vanity, and a walk-in closet. Step outside to your private oasis. The backyard is designed for both relaxation and entertainment, featuring a covered patio, a built-in BBQ, and your very own putting green. On warm days, cool off in the sparkling pool. This property is an opportunity you won't want to miss—experience the perfect blend of comfort, style, and entertainment in your new home! *** LEASE DETAILS- Rent $4,395 + $76.91 Tax = $4,471.91, Refundable Security Deposit $4,395. Admin Fee $200. Credit Application Fee $60 p/adult. License #CO706123000. Rental Insurance required. Fees subject to tax. No smoking allowed inside home. Each lease will be enrolled in our Resident Benefit Package for $39.00 per month. This package can include renters insurance. For REDUCED move in costs, talk to us about our Security Deposit Replacement Program! — Utilities not included. Front yard maintenance not included. Rear yard maintenance not included. Pool maintenance included. The following appliances are included with the property: Cooktop, Wall Oven, Microwave, Dishwasher, Refrigerator, Washer/Dryer. All information deemed reliable is not guaranteed. Applicant to verify to their satisfaction prior to application. PET GUIDELINES- Pet(s) allowed with landlord approval - max. 2 dogs, cats not allowed. Pets must be 1 1/2 plus years old, spayed or neutered. Breeds not allowed are Akita, American Bulldog, Chow, Doberman, German Shepherd, Husky / Siberian Husky, Malamute, Mastiff / Bullmastiff, PitBull / PitBull Terrier / American PitBull Terrier, Presa Canario, Rottweiler, Staffordshire Terrier / American Staffordshire Terrier, Wolf / Wolf Dog / Wolf Hybrid. Any mix or combination of the above listed breeds. — PetScreening registration is a REQUIRED part of the application process for ALL APPLICANTS WITH PET(S). This process ensures we have formalized pet and animal-related policy acknowledgments and more accurate records to create greater mutual accountability. If you need accommodation in another way, please contact your housing provider. PetScreening charges a nominal fee for creating a Pet Profile for a household pet. This is a separate charge from the rental application fee. There is no ($0) charge for an assistance animal accommodation request and no ($0) charge for the profile created for tenants without a pet/animal. PET FEES- Pet Admin Fee $400 per first pet, $250 for additional pet. Monthly Pet Fee $80/mo, $50/mo, or $30/mo per pet, dependent on the achieved PetScreening FIDO Score™. Pet restrictions, processing fee and deposit do not apply to assistance animals. PET GUIDELINES- Dogs are allowed with landlord approval. Pets must be 1 1/2 plus years old, spayed or neutered. Breeds not allowed are Bull Mastiff, Doberman Pinscher, Pit Bull, Rottweiler, Wolf Hybrid, German Shepherd, Akita, Chow, Alaskan Malamute, and Stafford-shire Terrier. Amenities: Utilities Not Included, Landscaping Not Included, Private Pool - Maintenance Included, 3 Car Garage, Vaulted Ceilings, Fireplace, Wet Bar, Wine/Beverage Refrigerator, BBQ Area, Putting Green, Covered Patio, Pets Allowed, Cooktop, Wall Oven, Microwave, Dishwasher, Refrigerator, Washer/Dryer
9118 E Topeka Dr is a house located in Maricopa County and the 85255 ZIP Code. This area is served by the Scottsdale Unified District attendance zone.
House Features
- Pool
Contact
- Pool
North Scottsdale refers to a sprawling region north of Downtown Scottsdale. Paradise Valley, McCormick Ranch, Fort McDowell, Carefree, and Cave Creek are among the many communities included in this expansive region.
While each of these communities has its own distinctive flair, you will generally find a wide variety of apartments, condos, townhomes, and houses available for rent throughout the area. The region is largely suburban, offering residents a tranquil home environment along with quick access to Tonto National Forest and all that Greater Phoenix has to offer.
Learn more about living in North Scottsdale| Colleges & Universities | Distance | ||
|---|---|---|---|
| Colleges & Universities | Distance | ||
| Drive: | 16 min | 10.6 mi | |
| Drive: | 21 min | 12.9 mi | |
| Drive: | 30 min | 22.8 mi | |
| Drive: | 30 min | 22.8 mi |
 The GreatSchools Rating helps parents compare schools within a state based on a variety of school quality indicators and provides a helpful picture of how effectively each school serves all of its students. Ratings are on a scale of 1 (below average) to 10 (above average) and can include test scores, college readiness, academic progress, advanced courses, equity, discipline and attendance data. We also advise parents to visit schools, consider other information on school performance and programs, and consider family needs as part of the school selection process.
The GreatSchools Rating helps parents compare schools within a state based on a variety of school quality indicators and provides a helpful picture of how effectively each school serves all of its students. Ratings are on a scale of 1 (below average) to 10 (above average) and can include test scores, college readiness, academic progress, advanced courses, equity, discipline and attendance data. We also advise parents to visit schools, consider other information on school performance and programs, and consider family needs as part of the school selection process.
View GreatSchools Rating Methodology
Data provided by GreatSchools.org © 2025. All rights reserved.
You May Also Like
Similar Rentals Nearby
What Are Walk Score®, Transit Score®, and Bike Score® Ratings?
Walk Score® measures the walkability of any address. Transit Score® measures access to public transit. Bike Score® measures the bikeability of any address.
What is a Sound Score Rating?
A Sound Score Rating aggregates noise caused by vehicle traffic, airplane traffic and local sources
