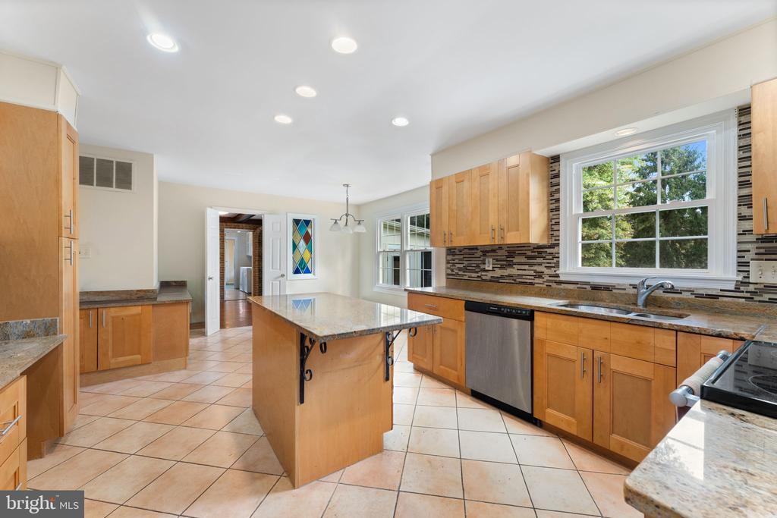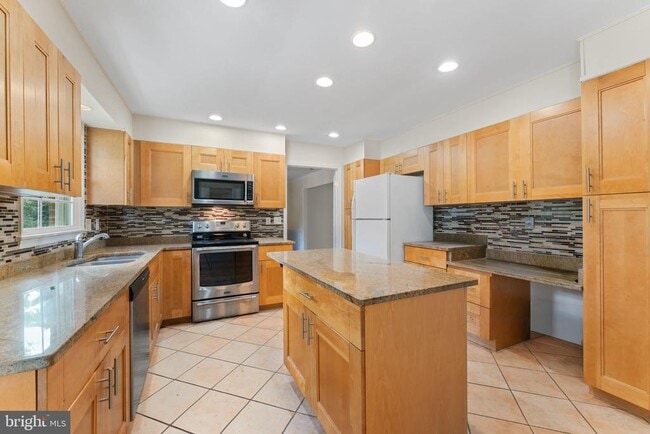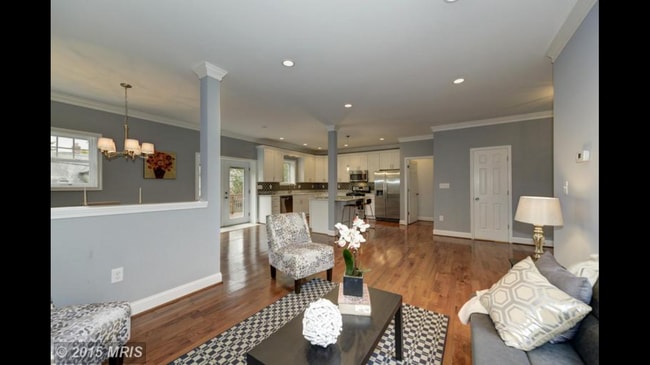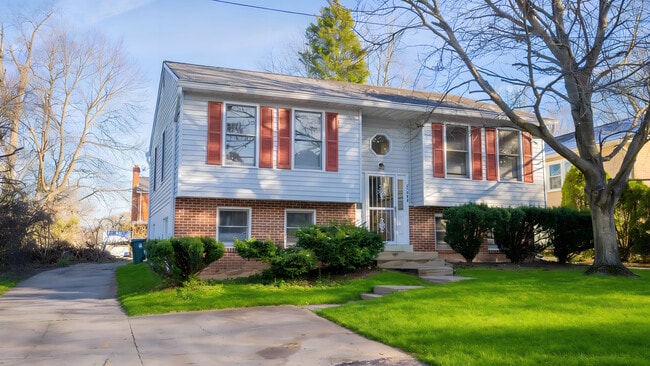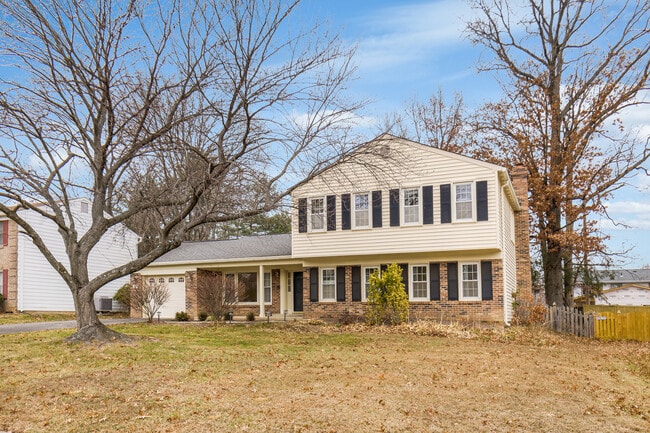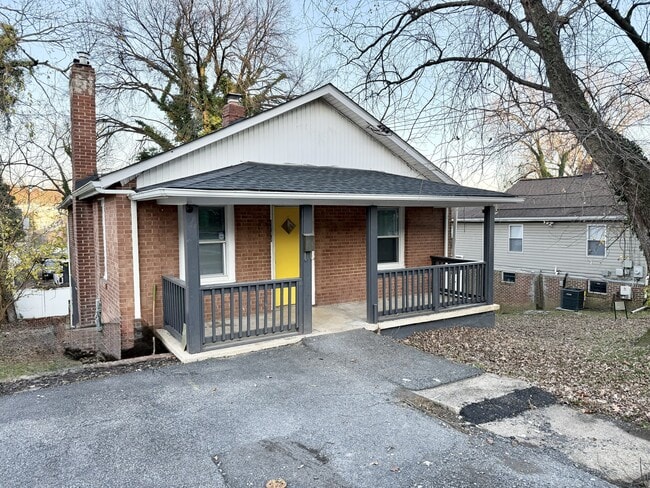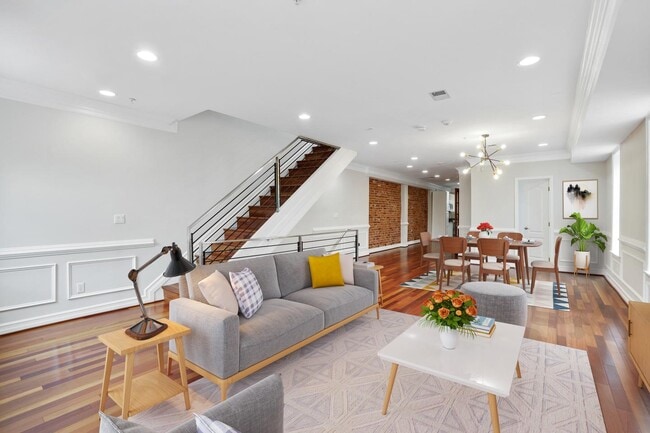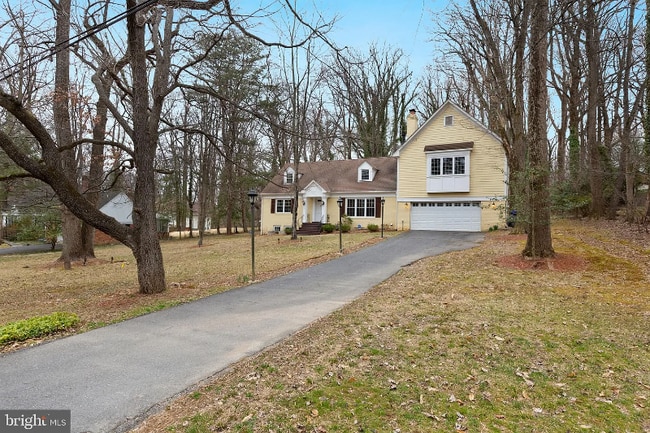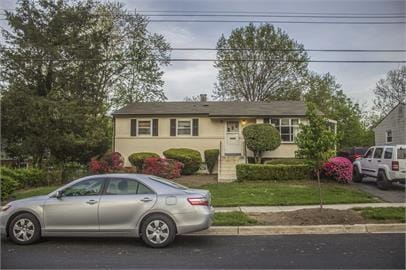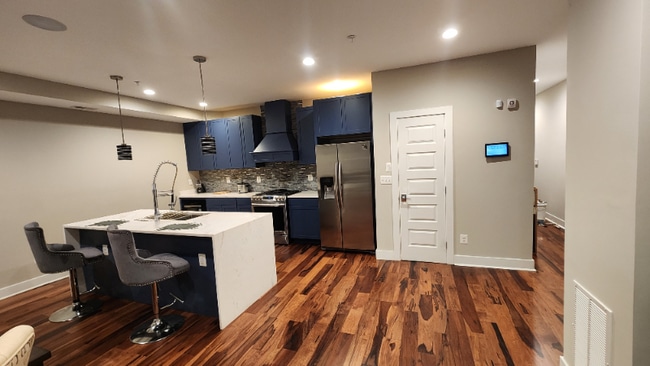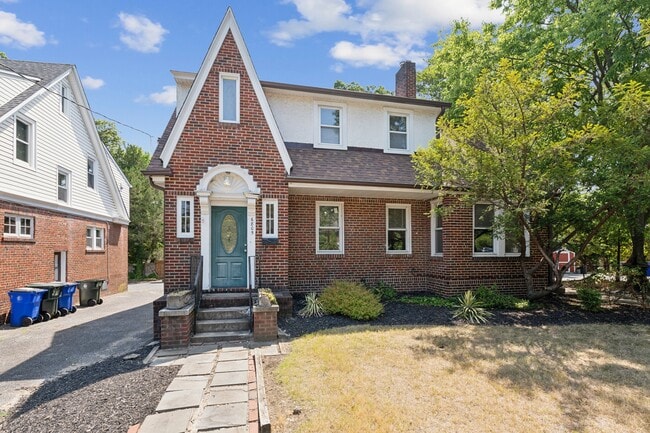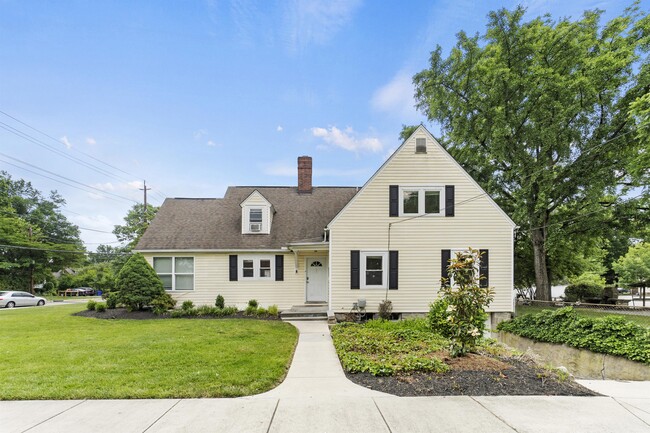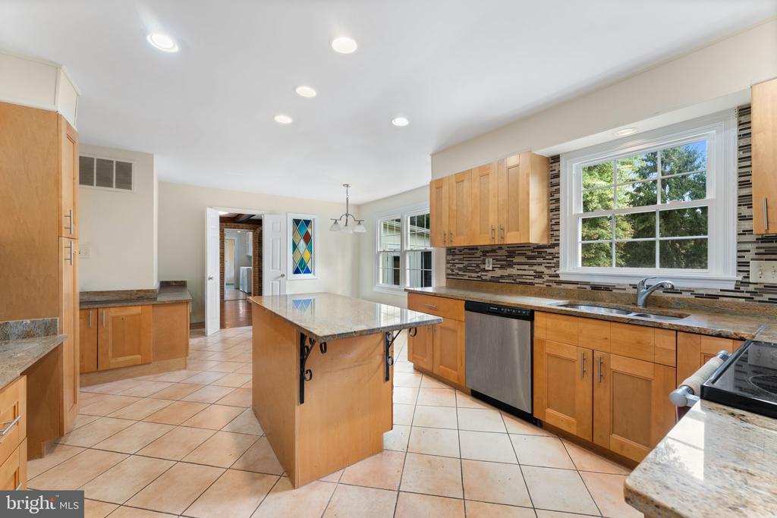9 Snug Hill Ct
Potomac, MD 20854
-
Bedrooms
5
-
Bathrooms
4.5
-
Square Feet
4,586 sq ft
-
Available
Available Now
Highlights
- Second Kitchen
- Panoramic View
- Colonial Architecture
- Recreation Room
- Traditional Floor Plan
- Wood Flooring

About This Home
This classic colonial has everything--5-6 bedrooms, 4.5 bathrooms, 2-car garage on gorgeous large rear fenced lot 2 blocks to East Gate of Potomac Swim and Tennis Club (included in rent) and 3 minutes to I-495, I-270, and Montgomery Mall! Highlights include: main level separate library; hardwood floors on main and upper levels; berber carpet on lower level; renovated table-space kitchen with 42" solid maple cabinetry, granite counters, and stainless steel appliances which opens to large family room with wood-burning fireplace plus additional sunroom; main level laundry room with laundry chute plus additional mudroom opening to oversized 2-car garage; new master bathroom; his and hers separate walk-in closets; fully finished level walkout basement featuring bar, 2nd kitchen bedroom/den with exit to large patio and fully usable, large fenced yard. This fabulous residence is available January 1, 2026. Minimum lease term 24 months; maximum lease term 6 years. $55 application fee/adult; pro-rata rent (if any), 1st month's rent plus 1 month security deposit due in advance of move-in. Renter's insurance required. Tenant pays for all utilities and internet. Pets allowed (breed restrictions apply for dogs).
9 Snug Hill Ct is a house located in Montgomery County and the 20854 ZIP Code. This area is served by the Montgomery County Public Schools attendance zone.
Home Details
Home Type
Year Built
Bedrooms and Bathrooms
Eco-Friendly Details
Finished Basement
Flooring
Home Design
Home Security
Interior Spaces
Kitchen
Laundry
Listing and Financial Details
Lot Details
Outdoor Features
Parking
Schools
Utilities
Views
Community Details
Overview
Pet Policy
Recreation
Contact
- Listed by Rachel Adler | Realty USA
- Phone Number
- Contact
-
Source
 Bright MLS, Inc.
Bright MLS, Inc.
- Fireplace
- Dishwasher
- Basement
Situated about ten miles northwest of Washington, DC, Potomac is an upscale suburb wrapped around the Potomac River. Neighborhoods in Potomac embrace the town’s natural beauty, boasting picturesque homes lush with trees and manicured shrubbery. A bevy of parks, golf courses, and country clubs offer plenty of options for outdoor recreation in Potomac and the surrounding area, including Cabin John Regional Park, Congressional Country Club, and the nearby Great Falls Park. Shopping abounds in neighboring Bethesda and Rockville, with retail centers like Bethesda Row and Montrose Crossing just minutes away from Potomac. Getting around from Potomac is easy with access to Interstates 270 and 495 as well as Ronald Reagan Washington National Airport.
Learn more about living in Potomac| Colleges & Universities | Distance | ||
|---|---|---|---|
| Colleges & Universities | Distance | ||
| Drive: | 15 min | 8.2 mi | |
| Drive: | 15 min | 9.0 mi | |
| Drive: | 20 min | 9.4 mi | |
| Drive: | 21 min | 9.6 mi |
 The GreatSchools Rating helps parents compare schools within a state based on a variety of school quality indicators and provides a helpful picture of how effectively each school serves all of its students. Ratings are on a scale of 1 (below average) to 10 (above average) and can include test scores, college readiness, academic progress, advanced courses, equity, discipline and attendance data. We also advise parents to visit schools, consider other information on school performance and programs, and consider family needs as part of the school selection process.
The GreatSchools Rating helps parents compare schools within a state based on a variety of school quality indicators and provides a helpful picture of how effectively each school serves all of its students. Ratings are on a scale of 1 (below average) to 10 (above average) and can include test scores, college readiness, academic progress, advanced courses, equity, discipline and attendance data. We also advise parents to visit schools, consider other information on school performance and programs, and consider family needs as part of the school selection process.
View GreatSchools Rating Methodology
Data provided by GreatSchools.org © 2025. All rights reserved.
Transportation options available in Potomac include White Flint, located 4.6 miles from 9 Snug Hill Ct. 9 Snug Hill Ct is near Ronald Reagan Washington Ntl, located 17.7 miles or 34 minutes away, and Washington Dulles International, located 23.7 miles or 38 minutes away.
| Transit / Subway | Distance | ||
|---|---|---|---|
| Transit / Subway | Distance | ||
|
|
Drive: | 10 min | 4.6 mi |
|
|
Drive: | 10 min | 4.7 mi |
|
|
Drive: | 12 min | 5.4 mi |
|
|
Drive: | 13 min | 5.7 mi |
|
|
Drive: | 14 min | 7.4 mi |
| Commuter Rail | Distance | ||
|---|---|---|---|
| Commuter Rail | Distance | ||
|
|
Drive: | 13 min | 5.8 mi |
|
|
Drive: | 14 min | 7.4 mi |
|
|
Drive: | 15 min | 8.2 mi |
|
|
Drive: | 19 min | 10.6 mi |
|
|
Drive: | 18 min | 10.8 mi |
| Airports | Distance | ||
|---|---|---|---|
| Airports | Distance | ||
|
Ronald Reagan Washington Ntl
|
Drive: | 34 min | 17.7 mi |
|
Washington Dulles International
|
Drive: | 38 min | 23.7 mi |
Time and distance from 9 Snug Hill Ct.
| Shopping Centers | Distance | ||
|---|---|---|---|
| Shopping Centers | Distance | ||
| Drive: | 5 min | 1.7 mi | |
| Drive: | 5 min | 2.0 mi | |
| Drive: | 5 min | 2.0 mi |
| Parks and Recreation | Distance | ||
|---|---|---|---|
| Parks and Recreation | Distance | ||
|
McCrillis Gardens
|
Drive: | 7 min | 2.9 mi |
|
Locust Grove Nature Center
|
Drive: | 7 min | 3.2 mi |
|
Glen Echo Park
|
Drive: | 11 min | 5.2 mi |
|
George Washington Memorial Parkway/Turkey Run Park
|
Drive: | 18 min | 9.4 mi |
|
Lyndon Baines Johnson Memorial Grove
|
Drive: | 16 min | 9.5 mi |
| Hospitals | Distance | ||
|---|---|---|---|
| Hospitals | Distance | ||
| Drive: | 10 min | 4.7 mi | |
| Drive: | 12 min | 5.4 mi | |
| Drive: | 16 min | 9.2 mi |
| Military Bases | Distance | ||
|---|---|---|---|
| Military Bases | Distance | ||
| Drive: | 24 min | 11.2 mi |
You May Also Like
Similar Rentals Nearby
What Are Walk Score®, Transit Score®, and Bike Score® Ratings?
Walk Score® measures the walkability of any address. Transit Score® measures access to public transit. Bike Score® measures the bikeability of any address.
What is a Sound Score Rating?
A Sound Score Rating aggregates noise caused by vehicle traffic, airplane traffic and local sources
