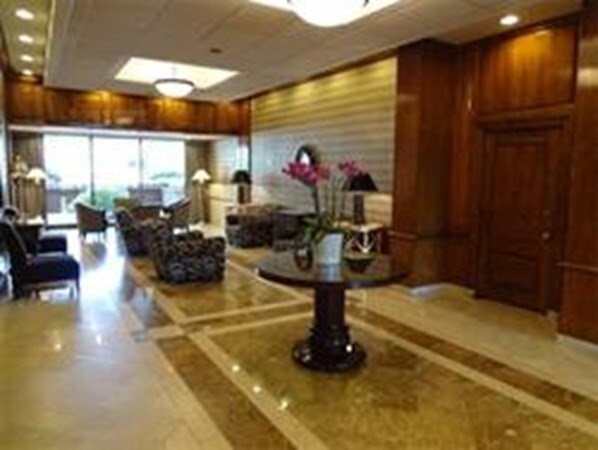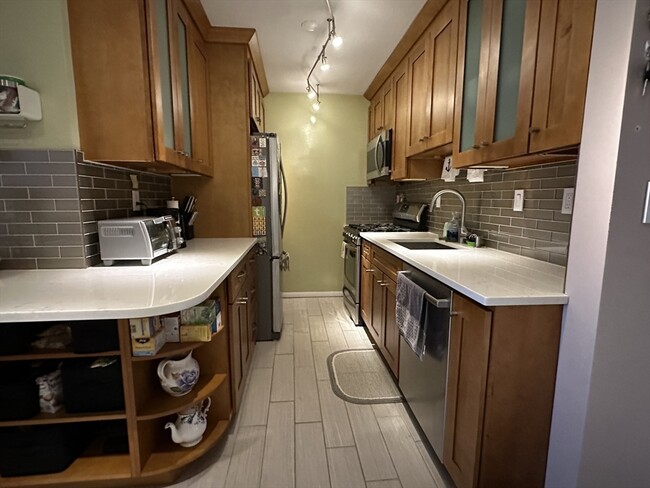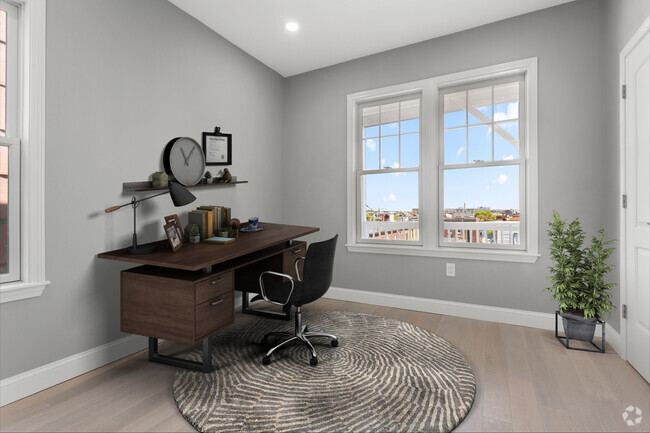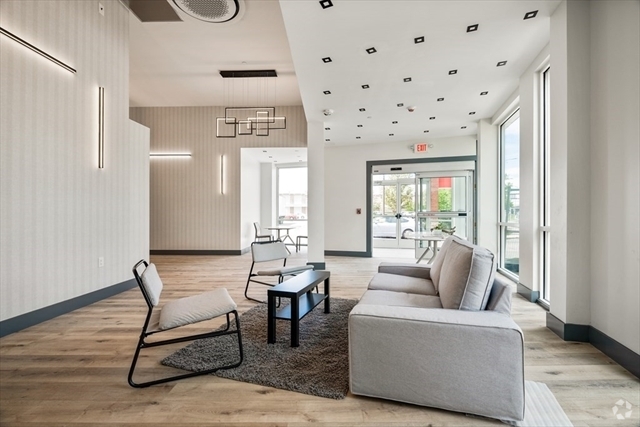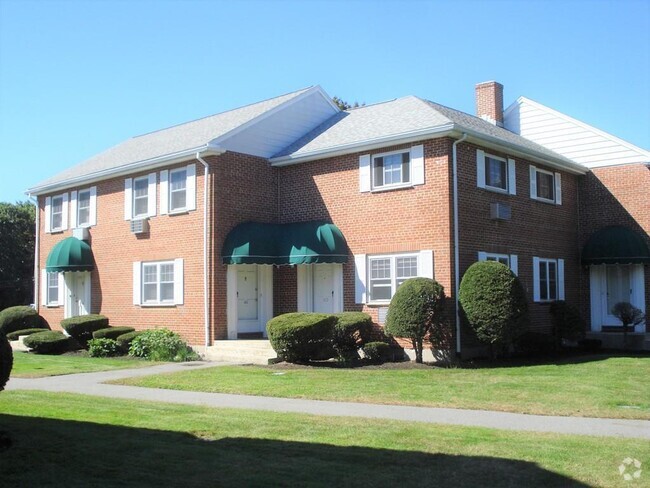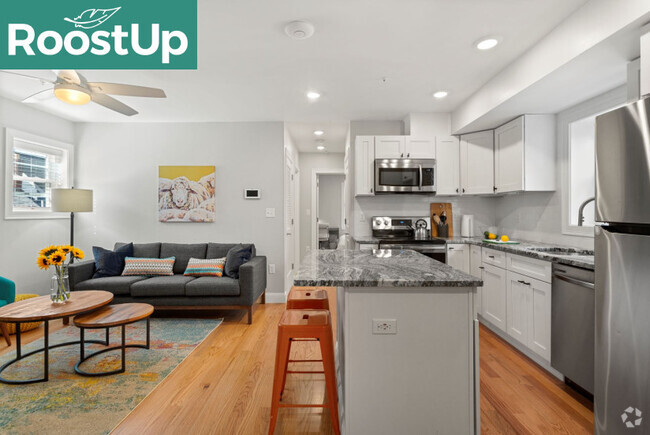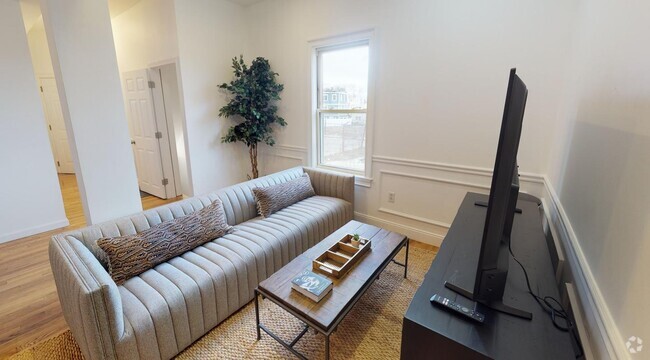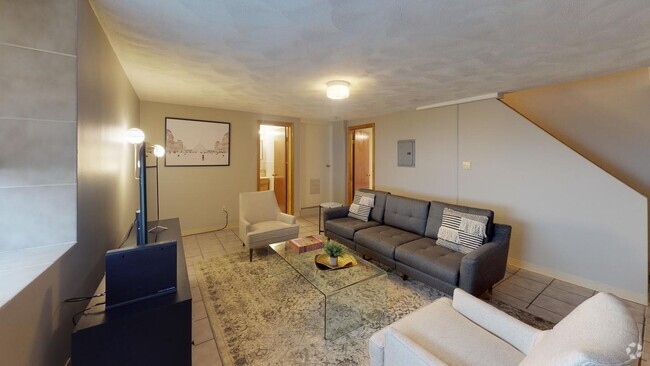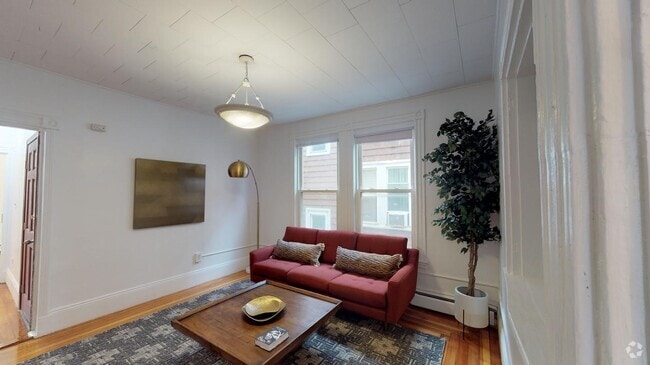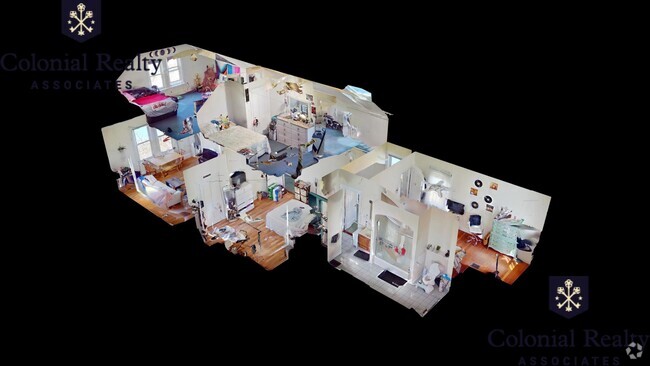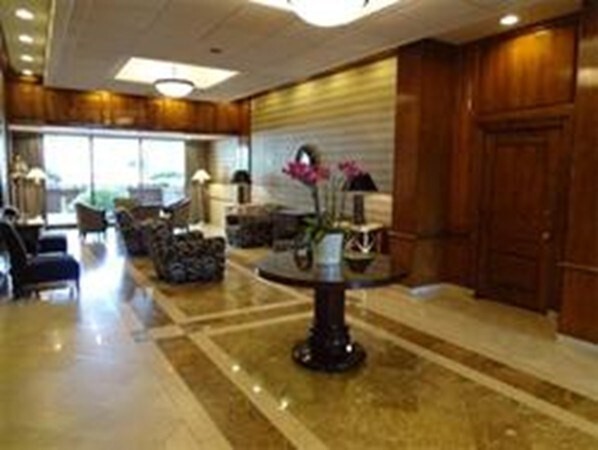9 Hawthorne Pl Unit 5A
Boston, MA 02114
-
Bedrooms
1
-
Bathrooms
1
-
Square Feet
941 sq ft
-
Available
Available Now
Highlights
- Custom Closet System
- Property is near public transit
- Wood Flooring
- Main Floor Primary Bedroom
- Solid Surface Countertops
- Den

About This Home
West End Location! This beautifully sun filled one bedroom also comes with a flex use additional room. Features: granite counters,cabinets,high end SS appliances with gas cooking. Tile & wood floors throughout,custom closets,lots of storage space. Spacious main bedroom and good size den. Note: No window on the den Rent includes: Heat,A/C,Gas,water,hot water,refuse and snow removal,grounds maintenance,laundry facilities,24/7 concierge,elevator. Minutes walk to T (Red and Green,Orange lines),MGH,Science Museum,Public Garden,Charles River,Esplanade,Beacon Hill,Downtown Boston,shops,Whole Foods,restaurants. Move in/out fees paid by tenants. This is non smoking building and no pets are permitted. See it,love it!
9 Hawthorne Pl is a condo located in Suffolk County and the 02114 ZIP Code.
Home Details
Home Type
Year Built
Accessible Home Design
Bedrooms and Bathrooms
Flooring
Interior Spaces
Kitchen
Listing and Financial Details
Location
Utilities
Community Details
Amenities
Overview
Pet Policy
Fees and Policies
The fees below are based on community-supplied data and may exclude additional fees and utilities.

Hawthorne Place
Hawthorne Place, a 16-story condominium building completed in 1966, stands as a testament to mid-century modern design in Boston's West End neighborhood. With 455 units, this high-rise offers residents a prime location near Massachusetts General Hospital and the Charles River. The building's straightforward design focuses on functionality and comfort, providing a home base for those seeking convenient city living. Hawthorne Place is surrounded by professionally landscaped grounds, creating a serene atmosphere amidst the bustling urban environment.
Learn more about Hawthorne PlaceContact
- Listed by Mancy Jane Parker | Martocchia REALTORS®
- Phone Number
-
Source
 MLS Property Information Network
MLS Property Information Network
- Dishwasher
- Disposal
- Microwave
- Range
- Refrigerator
Nestled beside the Charles River, West End Boston is the city’s premier neighborhood with waterfront views, historic museums, luxury apartments, and more. West End Boston is packed with high-rise apartments, but there are also quaint historic condos that are available for rent as well. This is one of Boston’s oldest neighborhoods, but it has plenty of modern advantages. The Massachusetts General Hospital and several doctors’ offices dominate the neighborhood, so you won’t have to go far for a check-up or emergency.
What is it like living in the West End? Well, this neighborhood offers riverside parks for the community. After the sunsets, catch a Boston Bruins or Boston Celtics game at the famous TD Garden or watch a 3D film at Mugar Omni Theater in the Science Museum. Grab a meal at the plethora of restaurants found on the east side of the neighborhood.
Learn more about living in West End Boston| Colleges & Universities | Distance | ||
|---|---|---|---|
| Colleges & Universities | Distance | ||
| Walk: | 13 min | 0.7 mi | |
| Drive: | 4 min | 1.3 mi | |
| Drive: | 5 min | 1.6 mi | |
| Drive: | 6 min | 2.5 mi |
Transportation options available in Boston include Bowdoin Station, located 0.3 mile from 9 Hawthorne Pl Unit 5A. 9 Hawthorne Pl Unit 5A is near General Edward Lawrence Logan International, located 3.7 miles or 9 minutes away.
| Transit / Subway | Distance | ||
|---|---|---|---|
| Transit / Subway | Distance | ||
|
|
Walk: | 6 min | 0.3 mi |
|
|
Walk: | 8 min | 0.4 mi |
|
|
Walk: | 10 min | 0.5 mi |
|
|
Drive: | 4 min | 1.5 mi |
|
|
Drive: | 6 min | 2.8 mi |
| Commuter Rail | Distance | ||
|---|---|---|---|
| Commuter Rail | Distance | ||
|
|
Walk: | 7 min | 0.4 mi |
|
|
Drive: | 8 min | 2.0 mi |
|
|
Drive: | 4 min | 2.2 mi |
|
|
Drive: | 8 min | 3.3 mi |
|
|
Drive: | 12 min | 5.6 mi |
| Airports | Distance | ||
|---|---|---|---|
| Airports | Distance | ||
|
General Edward Lawrence Logan International
|
Drive: | 9 min | 3.7 mi |
Time and distance from 9 Hawthorne Pl Unit 5A.
| Shopping Centers | Distance | ||
|---|---|---|---|
| Shopping Centers | Distance | ||
| Walk: | 8 min | 0.5 mi | |
| Walk: | 14 min | 0.7 mi | |
| Walk: | 16 min | 0.8 mi |
| Parks and Recreation | Distance | ||
|---|---|---|---|
| Parks and Recreation | Distance | ||
|
Museum of Science
|
Walk: | 7 min | 0.4 mi |
|
Boston African American National Historic Site
|
Walk: | 11 min | 0.6 mi |
|
Boston National Historical Park
|
Walk: | 14 min | 0.7 mi |
|
New England Aquarium
|
Drive: | 4 min | 1.4 mi |
|
Boston Public Garden
|
Drive: | 5 min | 1.7 mi |
| Hospitals | Distance | ||
|---|---|---|---|
| Hospitals | Distance | ||
| Walk: | 1 min | 0.1 mi | |
| Walk: | 5 min | 0.3 mi | |
| Walk: | 6 min | 0.3 mi |
| Military Bases | Distance | ||
|---|---|---|---|
| Military Bases | Distance | ||
| Drive: | 30 min | 14.5 mi | |
| Drive: | 31 min | 18.9 mi |
You May Also Like
Similar Rentals Nearby
What Are Walk Score®, Transit Score®, and Bike Score® Ratings?
Walk Score® measures the walkability of any address. Transit Score® measures access to public transit. Bike Score® measures the bikeability of any address.
What is a Sound Score Rating?
A Sound Score Rating aggregates noise caused by vehicle traffic, airplane traffic and local sources
