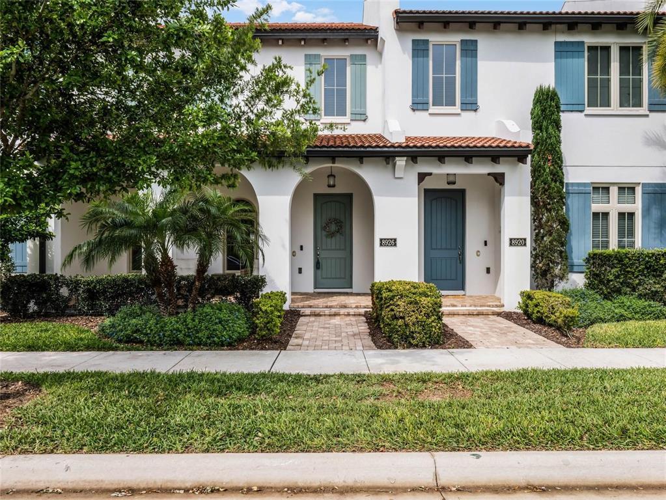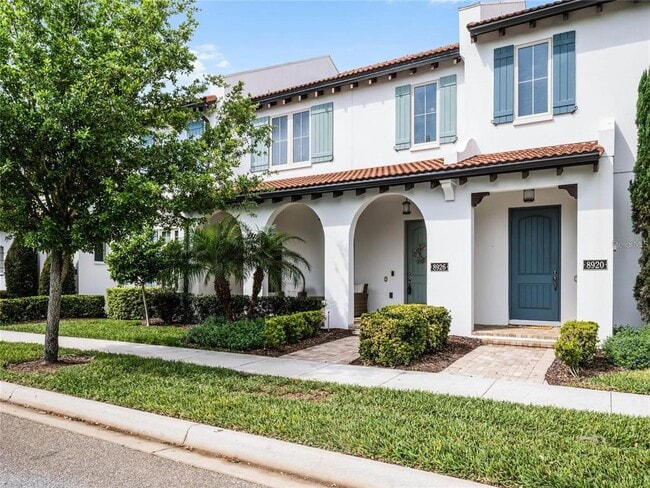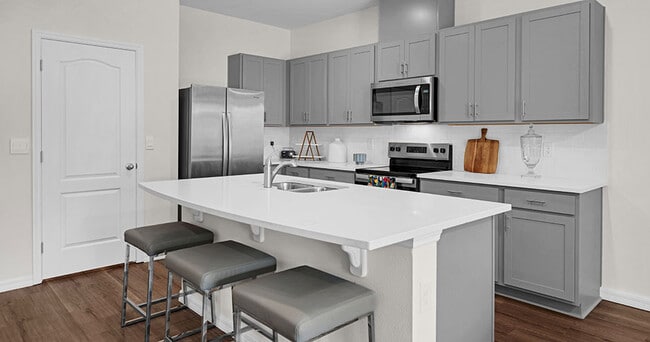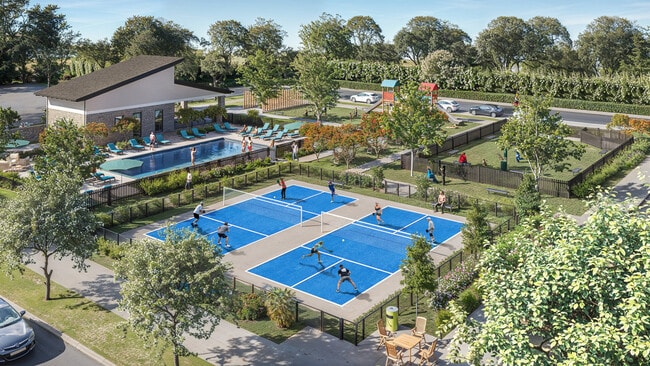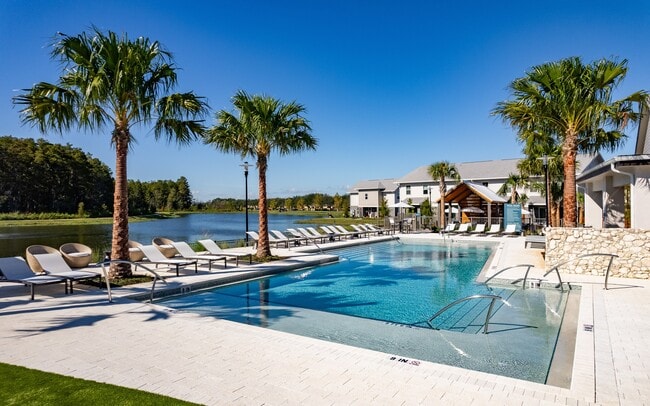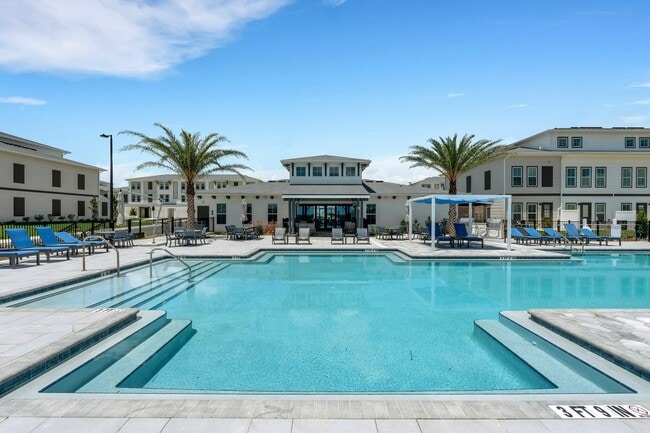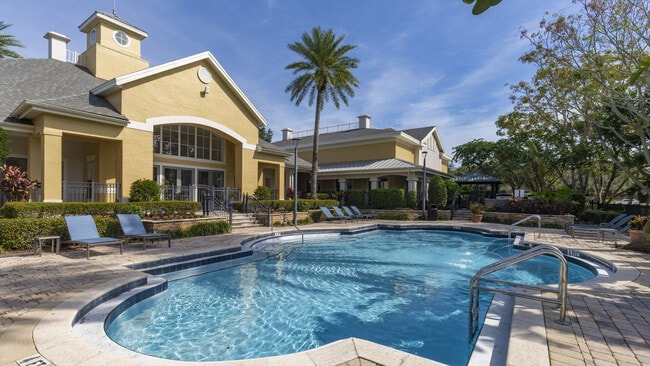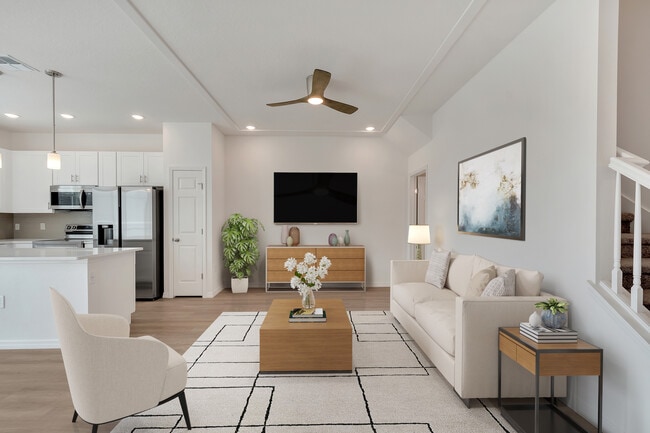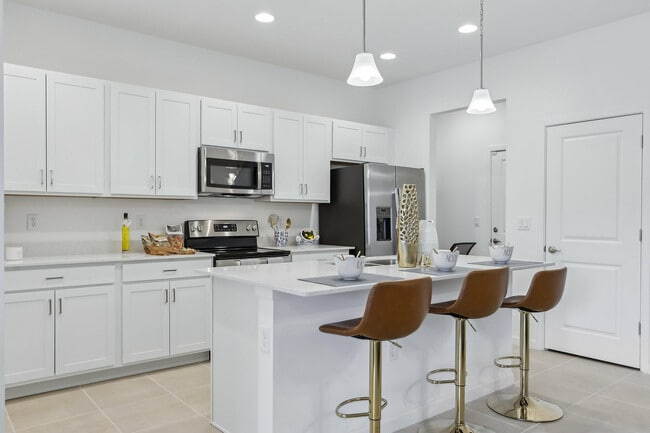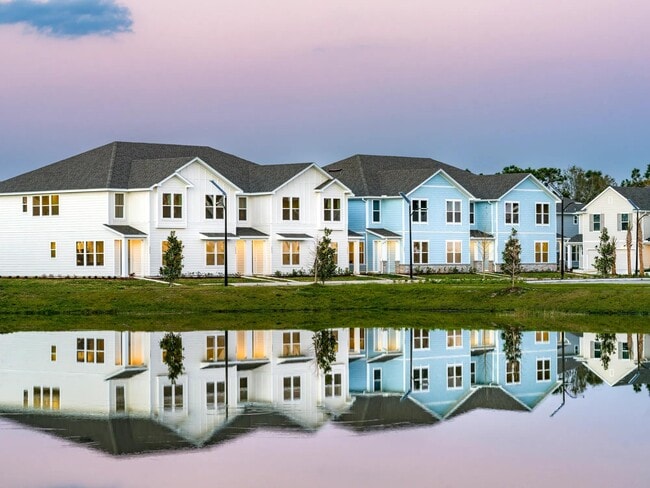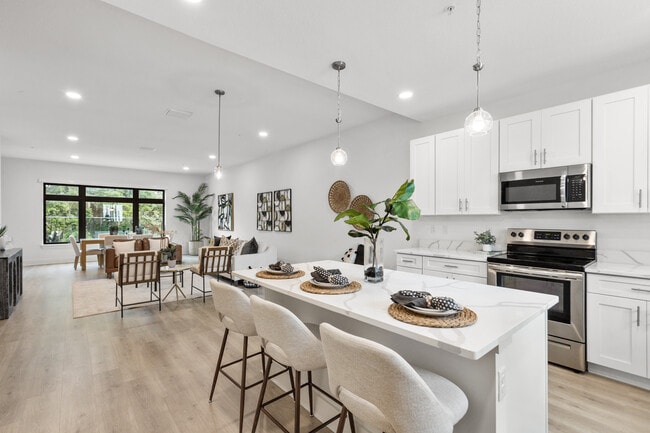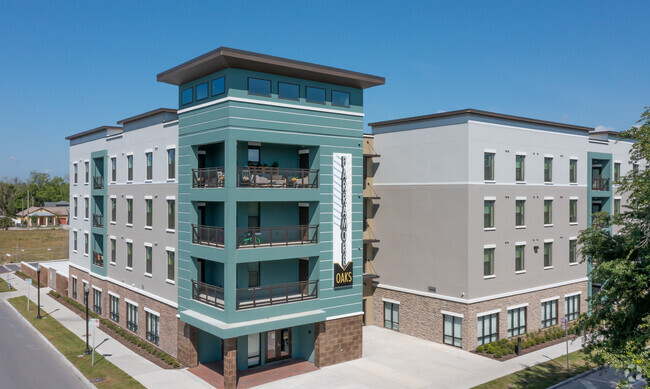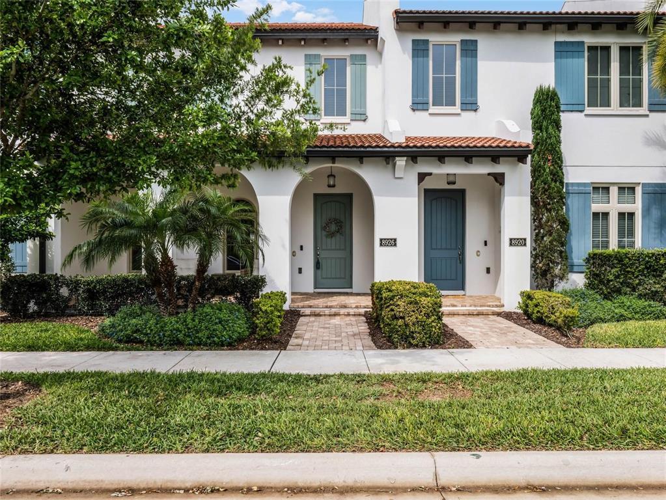8926 Bismarck Palm Dr
Winter Garden, FL 34787
-
Bedrooms
3
-
Bathrooms
2.5
-
Square Feet
2,052 sq ft
-
Available
Available Oct 1
Highlights
- Fitness Center
- Open Floorplan
- Clubhouse
- Wood Flooring
- Great Room
- Stone Countertops

About This Home
Welcome to this pristine,barely lived-in 3 bedroom,2.1 bath luxury townhome by Toll Brothers,located in the heart of Hamlin,Winter Garden. This immaculate home is ready for you to move right in,offering a spacious layout with gorgeous wood floors throughout,and an upgraded kitchen featuring high-end cabinetry,a large island perfect for gatherings,a natural gas cooktop,and a built-in convection oven. Enjoy the large,private rear patio,perfect for outdoor relaxation. Situated within walking distance of the brand-new elementary and high school,this home is ideal for families. Rent includes exterior upkeep,maintenance,access to the clubhouse,a community pool,fitness center,playground,park,and even beach volleyball. The location is unbeatable—just minutes from the 429 expressway,the Hamlin retail district with endless shopping and dining options,and a short drive to Disney,where you can enjoy nightly views of the fireworks from your covered front porch. Located in a sought-after K-12 school district and close to prestigious schools like Windermere Preparatory and Foundation Academy,this home offers both luxury and convenience in one of Central Florida's most desirable communities. Don't miss out on this incredible rental opportunity!
8926 Bismarck Palm Dr is a townhome located in Orange County and the 34787 ZIP Code. This area is served by the Orange County Public Schools attendance zone.
Home Details
Home Type
Year Built
Bedrooms and Bathrooms
Flooring
Interior Spaces
Kitchen
Laundry
Listing and Financial Details
Lot Details
Parking
Schools
Utilities
Community Details
Amenities
Overview
Pet Policy
Recreation
Fees and Policies
The fees below are based on community-supplied data and may exclude additional fees and utilities.
- Dogs Allowed
-
Fees not specified
-
Restrictions:See CCRs
- Cats Allowed
-
Fees not specified
-
Restrictions:See CCRs
- Parking
-
Garage--
Contact
- Listed by Michelle Dunkley | RE/MAX Prime Properties
- Phone Number
- Contact
-
Source
 Stellar MLS
Stellar MLS
Summerlake is a highly sought after neighborhood in the Windermere and Winter Garden areas. Just a few miles from Walt Disney World, Summerlake is a prime residential location if you aspire to be close to all of Disney’s major attractions. With its beautiful scenic views, the Orange County National Golf Center and Lodge is a local attraction to Summerlake. Summerlake houses Huckleberry Lake, Saw Grass Lake, Lake Hancock, Panther Lake, and many more. There’s always potential for lake views in the residential area of Summerlake. Public parks are conveniently located throughout the area, as well as public schools. Find your apartment in Summerlake so you can take in all of the perks of living lakeside near Disney.
Learn more about living in Summerlake| Colleges & Universities | Distance | ||
|---|---|---|---|
| Colleges & Universities | Distance | ||
| Drive: | 32 min | 20.9 mi | |
| Drive: | 33 min | 21.0 mi | |
| Drive: | 36 min | 23.1 mi | |
| Drive: | 37 min | 24.5 mi |
 The GreatSchools Rating helps parents compare schools within a state based on a variety of school quality indicators and provides a helpful picture of how effectively each school serves all of its students. Ratings are on a scale of 1 (below average) to 10 (above average) and can include test scores, college readiness, academic progress, advanced courses, equity, discipline and attendance data. We also advise parents to visit schools, consider other information on school performance and programs, and consider family needs as part of the school selection process.
The GreatSchools Rating helps parents compare schools within a state based on a variety of school quality indicators and provides a helpful picture of how effectively each school serves all of its students. Ratings are on a scale of 1 (below average) to 10 (above average) and can include test scores, college readiness, academic progress, advanced courses, equity, discipline and attendance data. We also advise parents to visit schools, consider other information on school performance and programs, and consider family needs as part of the school selection process.
View GreatSchools Rating Methodology
Data provided by GreatSchools.org © 2025. All rights reserved.
You May Also Like
Similar Rentals Nearby
What Are Walk Score®, Transit Score®, and Bike Score® Ratings?
Walk Score® measures the walkability of any address. Transit Score® measures access to public transit. Bike Score® measures the bikeability of any address.
What is a Sound Score Rating?
A Sound Score Rating aggregates noise caused by vehicle traffic, airplane traffic and local sources
