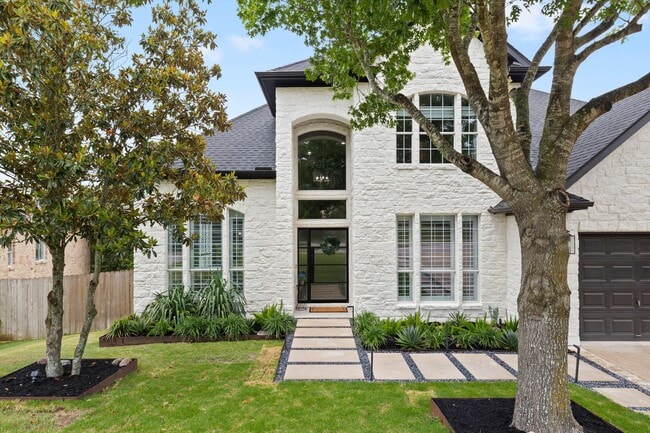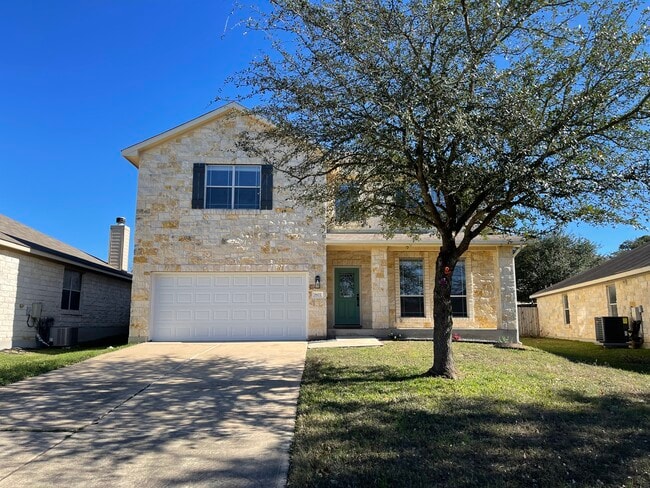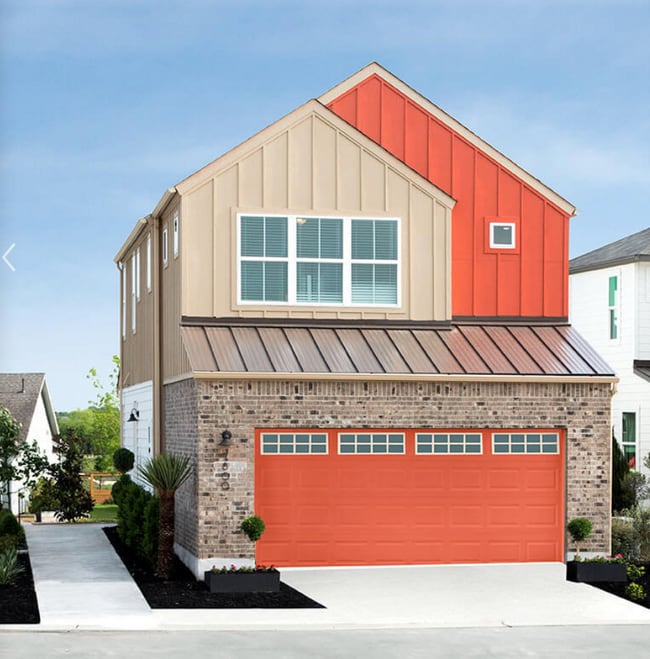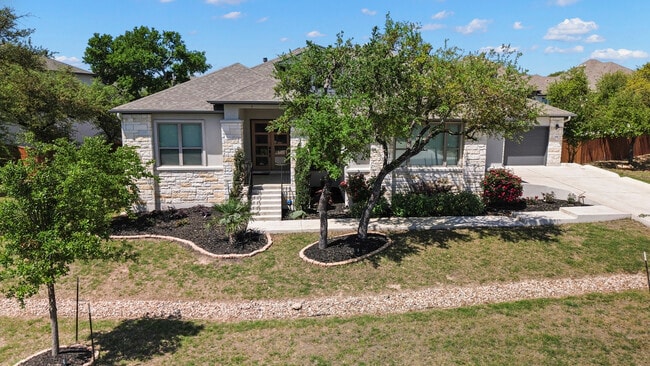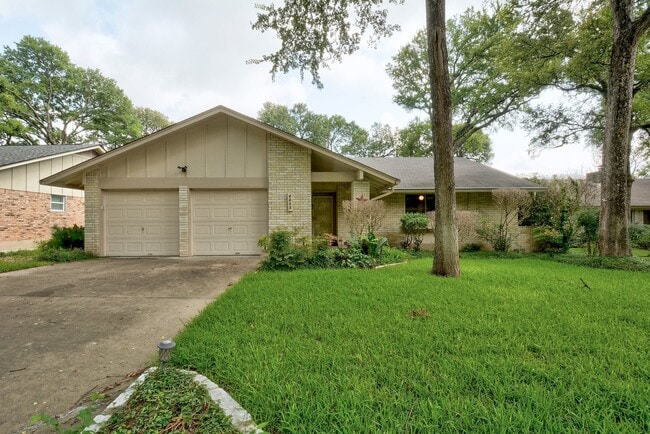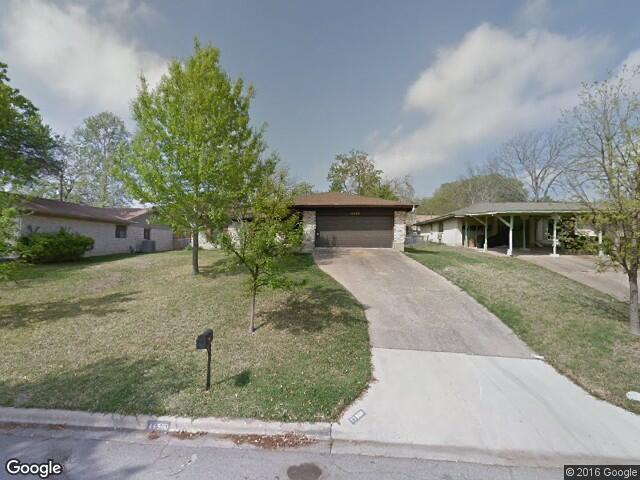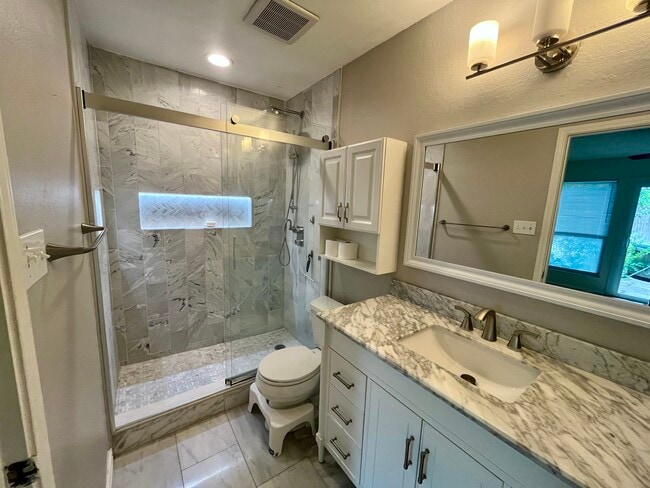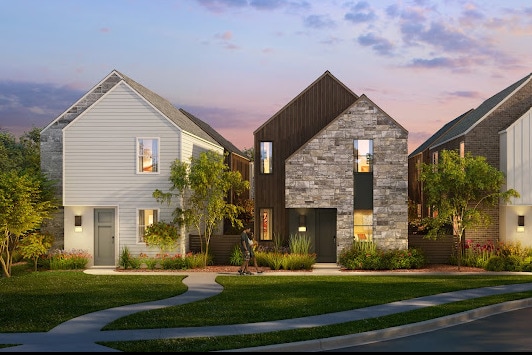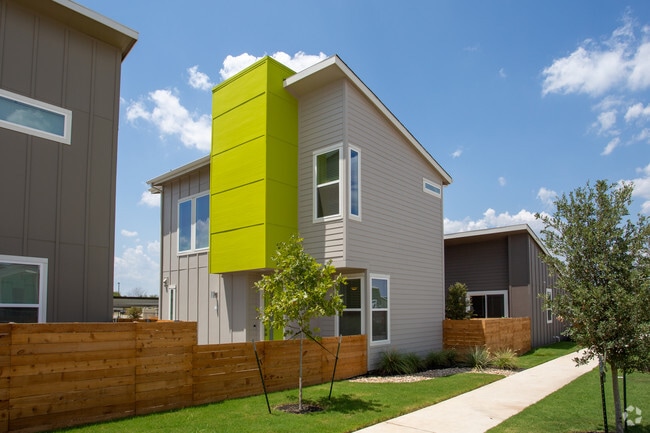8712 Vantage Point Dr
Austin, TX 78737
-
Bedrooms
3
-
Bathrooms
2
-
Square Feet
2,485 sq ft
-
Available
Available Now
Highlights
- View of Trees or Woods
- Open Floorplan
- Property is near a clubhouse
- Wooded Lot
- Wood Flooring
- Planned Social Activities

About This Home
Welcome to 8712 Vantage Point Dr, a thoughtfully updated single-story home in the Ridgeview neighborhood. This Green Rated Platinum home has low utility bills and sits on a wide main road and is directly across from the community pool, basketball, and pickleball courts with easy access to everything without being tucked away in the back of a neighborhood. Inside, the open layout connects the kitchen and living space, making it easy to gather or just enjoy everyday life. The kitchen has been upgraded with high-end appliances, custom cabinets, and beautiful granite counters that carry throughout the home. There's a dedicated office for remote work or quiet study (or formal dining room), and the large primary suite includes a spacious bath with garden tub, double vanities, and a custom walk-in closet. Outside, you'll find two patios with one tucked to the side with privacy walls and TV plug/mount. The backyard is planted with bamboo and colorful native Texas plants, offering a calm and inviting space to relax. The oversized 2.5-car garage provides plenty of room for storage or a small workshop setup. Location-wise, it's hard to beat just a 7-minute drive to the Y at Oak Hill for an easy route into Austin, and 7 minutes the other way to Belterra Village and Dripping Springs for shopping, dining, and weekend escapes. The Waldorf School is just next to the neighborhood as well.
8712 Vantage Point Dr is a house located in Travis County and the 78737 ZIP Code. This area is served by the Austin Independent attendance zone.
Home Details
Home Type
Year Built
Accessible Home Design
Bedrooms and Bathrooms
Eco-Friendly Details
Flooring
Home Design
Home Security
Interior Spaces
Kitchen
Listing and Financial Details
Location
Lot Details
Outdoor Features
Parking
Schools
Utilities
Views
Community Details
Amenities
Overview
Pet Policy
Recreation
Contact
- Listed by Chris Hinkle | Chris Hinkle Real Estate
- Phone Number
- Contact
-
Source
 Austin Board of REALTORS®
Austin Board of REALTORS®
- Dishwasher
- Disposal
- Microwave
- Refrigerator
- Hardwood Floors
- Carpet
- Tile Floors
Just south of Barton Creek Habitat Preserves sits one Austin’s most family-friendly neighborhoods, West Oak Hill. Popular for its large lot sizes and relative tranquility when compared to the rest of the city that lies to the east, West Oak Hill is full of charming older houses, contemporary apartment homes, and plenty of amenities.
The nature preserve to the north is a notable feature, but there are also plenty of shopping centers on the neighborhood’s west side. Local restaurants of all types line Hwy 290 and TX-71, including popular spots like Jack Allen’s Kitchen Oak Hill. Take 290 to I-35 or up to the MoPac Expressway and you’ll be in Downtown Austin in just a few minutes. Commuters will appreciate the less intense traffic in West Oak Hills, and all the parks and green spaces that surround it.
Learn more about living in West Oak Hill| Colleges & Universities | Distance | ||
|---|---|---|---|
| Colleges & Universities | Distance | ||
| Drive: | 5 min | 2.4 mi | |
| Drive: | 10 min | 5.3 mi | |
| Drive: | 15 min | 8.9 mi | |
| Drive: | 16 min | 10.6 mi |
 The GreatSchools Rating helps parents compare schools within a state based on a variety of school quality indicators and provides a helpful picture of how effectively each school serves all of its students. Ratings are on a scale of 1 (below average) to 10 (above average) and can include test scores, college readiness, academic progress, advanced courses, equity, discipline and attendance data. We also advise parents to visit schools, consider other information on school performance and programs, and consider family needs as part of the school selection process.
The GreatSchools Rating helps parents compare schools within a state based on a variety of school quality indicators and provides a helpful picture of how effectively each school serves all of its students. Ratings are on a scale of 1 (below average) to 10 (above average) and can include test scores, college readiness, academic progress, advanced courses, equity, discipline and attendance data. We also advise parents to visit schools, consider other information on school performance and programs, and consider family needs as part of the school selection process.
View GreatSchools Rating Methodology
Data provided by GreatSchools.org © 2025. All rights reserved.
You May Also Like
Similar Rentals Nearby
-
-
-
-
-
-
-
-
1 / 34
-
-
What Are Walk Score®, Transit Score®, and Bike Score® Ratings?
Walk Score® measures the walkability of any address. Transit Score® measures access to public transit. Bike Score® measures the bikeability of any address.
What is a Sound Score Rating?
A Sound Score Rating aggregates noise caused by vehicle traffic, airplane traffic and local sources








