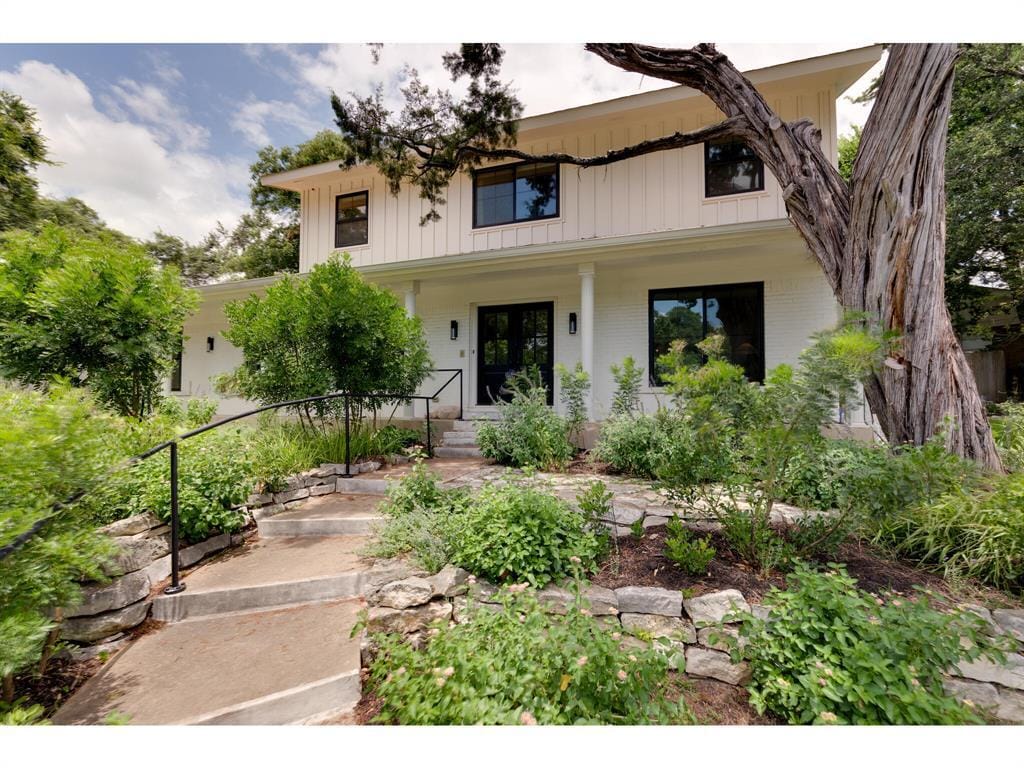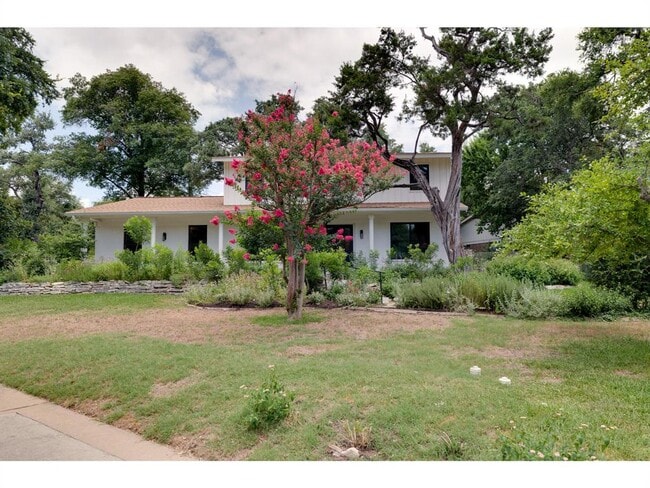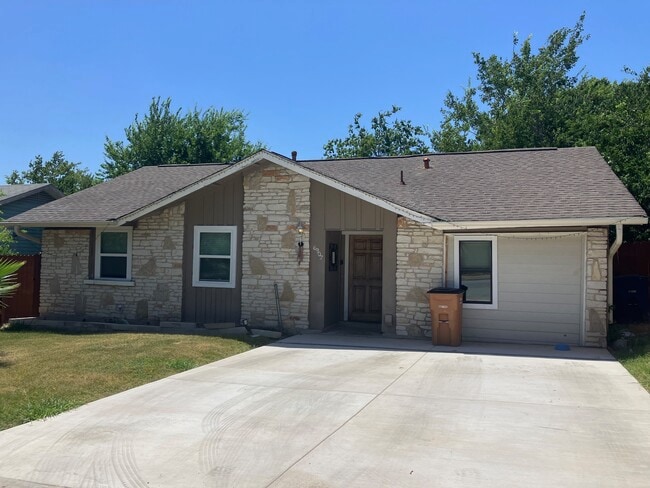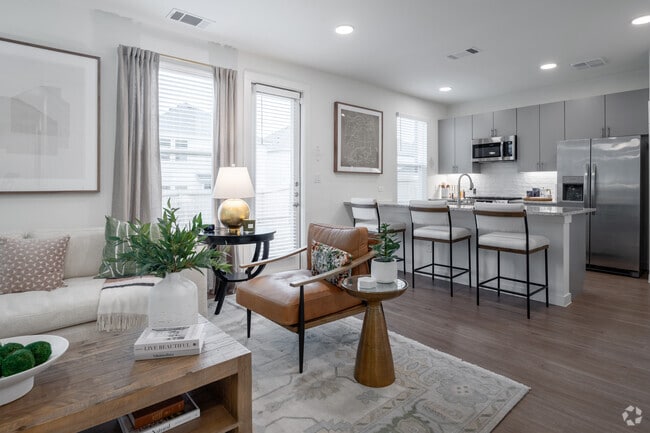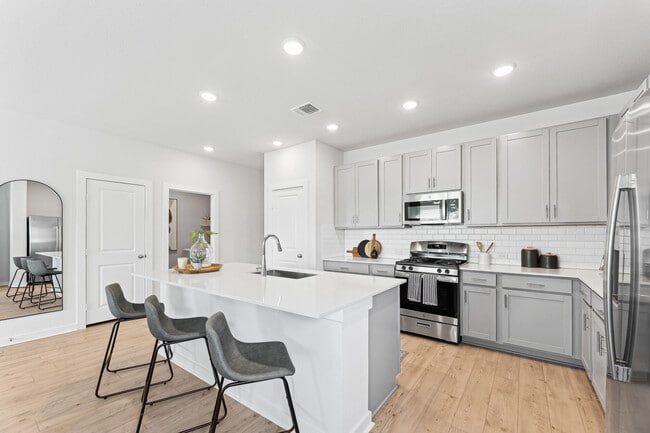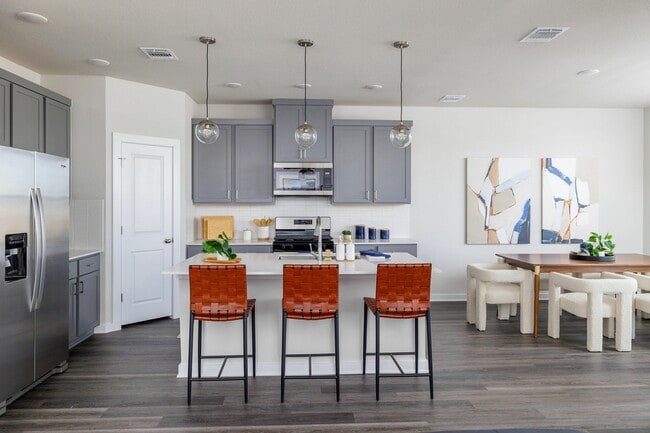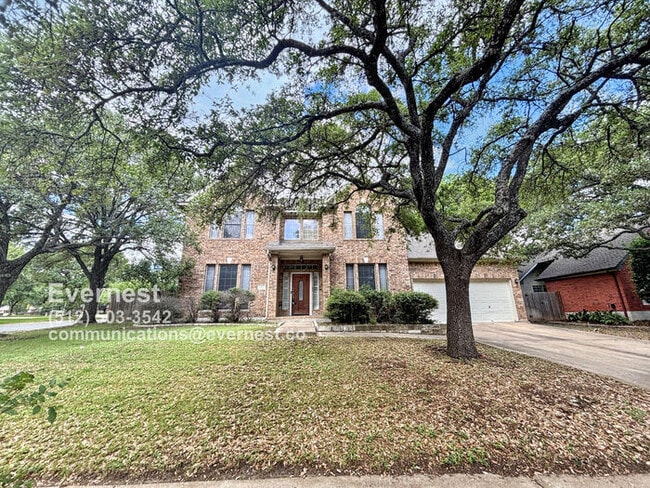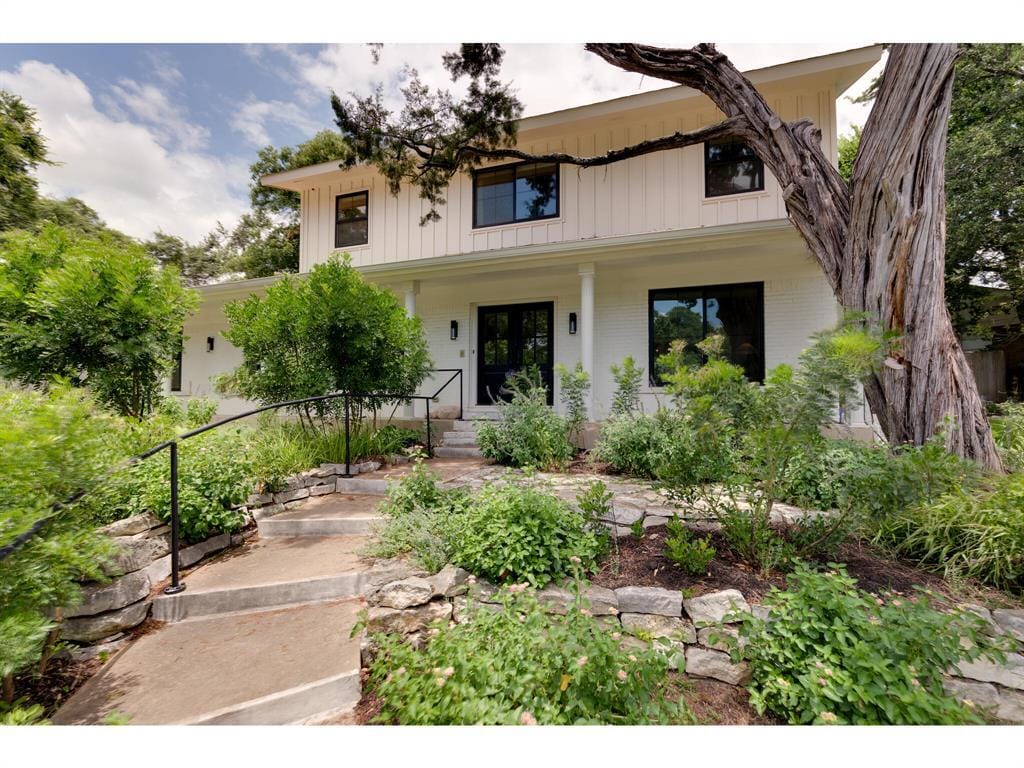8700 Mountainwood Cir
Austin, TX 78759
-
Bedrooms
5
-
Bathrooms
3
-
Square Feet
2,749 sq ft
-
Available
Available Dec 15
Highlights
- Wood Flooring
- Corner Lot
- Private Yard
- Breakfast Area or Nook
- Stainless Steel Appliances
- Cul-De-Sac

About This Home
Updated stunning home available for lease at 8700 Mountainwood Circle. This two-story single-family home on a corner lot to a cul-de-sac street features 5 bedrooms, 2.5 bathrooms, and spans 2,749 square feet. Built in 1965, this home has been beautifully remodeled and updated with with designer finishes throughout – hardwood flooring, updated Andersen windows, decorator fixtures & lighting and a comfortable open floor plan. The five bedrooms allow plenty of space for a home office, flex room or home gym.The chef’s kitchen includes high-end stainless-steel appliances, gas cooktop, breakfast bar and large breakfast area overlooking outdoor living space. Features of the home include a large living room with a fireplace, walk-in closets, tranquil primary suite, a front porch to enjoy your days and evenings and backyard to hang out. Equipped with a large kitchen, this home is great for entertaining! The many windows bring the natural beauty indoors and provide a bright and airy feel. Two car garage and workshop and a fun backyard to enjoy. Stunning landscaping complement the beautifully renovation! Close proximity to highly rated Hill Elementary (walkable), Murchison Middle and Anderson High School.
8700 Mountainwood Cir is a house located in Travis County and the 78759 ZIP Code. This area is served by the Austin Independent attendance zone.
Home Details
Home Type
Year Built
Bedrooms and Bathrooms
Eco-Friendly Details
Flooring
Home Design
Home Security
Interior Spaces
Kitchen
Listing and Financial Details
Lot Details
Outdoor Features
Parking
Schools
Utilities
Community Details
Overview
Pet Policy
Fees and Policies
The fees below are based on community-supplied data and may exclude additional fees and utilities.
- Dogs
- Allowed
- Cats
- Allowed
Property Fee Disclaimer: Based on community-supplied data and independent market research. Subject to change without notice. May exclude fees for mandatory or optional services and usage-based utilities.
Contact
- Listed by Noa Levy | eXp Realty, LLC
- Phone Number
- Website View Property Website
- Contact
-
Source
 Austin Board of REALTORS®
Austin Board of REALTORS®
- Dishwasher
- Disposal
- Hardwood Floors
- Tile Floors
Among the suburbs of north Austin, Westover Hills is in a unique position. The neighborhood sits between the MoPac Expressway and the Bull Creek District Park, sandwiching itself between some fantastic retail opportunities and outdoor destinations.
Westover Hills is characterized by its wide streets and towering trees, plus a variety of homes and apartments that exhibit a number of different architectural styles. Look out for the popular watering holes that border the neighborhood, like Torchy’s Tacos and Luby’s cafeteria-style cafe, both of which provide authentic yet different culinary representations of Texas.
With the Bull Creek District Park and St. Edward’s Park just beyond it, a scenic hike or jog is minutes outside your front door. Downtown Austin is close too, just 15 minutes south via the expressway.
Learn more about living in Westover Hills| Colleges & Universities | Distance | ||
|---|---|---|---|
| Colleges & Universities | Distance | ||
| Drive: | 11 min | 4.8 mi | |
| Drive: | 12 min | 8.3 mi | |
| Drive: | 15 min | 9.6 mi | |
| Drive: | 20 min | 11.5 mi |
 The GreatSchools Rating helps parents compare schools within a state based on a variety of school quality indicators and provides a helpful picture of how effectively each school serves all of its students. Ratings are on a scale of 1 (below average) to 10 (above average) and can include test scores, college readiness, academic progress, advanced courses, equity, discipline and attendance data. We also advise parents to visit schools, consider other information on school performance and programs, and consider family needs as part of the school selection process.
The GreatSchools Rating helps parents compare schools within a state based on a variety of school quality indicators and provides a helpful picture of how effectively each school serves all of its students. Ratings are on a scale of 1 (below average) to 10 (above average) and can include test scores, college readiness, academic progress, advanced courses, equity, discipline and attendance data. We also advise parents to visit schools, consider other information on school performance and programs, and consider family needs as part of the school selection process.
View GreatSchools Rating Methodology
Data provided by GreatSchools.org © 2025. All rights reserved.
Transportation options available in Austin include Kramer Station, located 3.5 miles from 8700 Mountainwood Cir. 8700 Mountainwood Cir is near Austin-Bergstrom International, located 21.1 miles or 33 minutes away.
| Transit / Subway | Distance | ||
|---|---|---|---|
| Transit / Subway | Distance | ||
| Drive: | 8 min | 3.5 mi | |
| Drive: | 10 min | 3.9 mi | |
| Drive: | 10 min | 4.9 mi | |
| Drive: | 11 min | 5.6 mi | |
| Drive: | 12 min | 6.6 mi |
| Commuter Rail | Distance | ||
|---|---|---|---|
| Commuter Rail | Distance | ||
|
|
Drive: | 14 min | 8.9 mi |
|
|
Drive: | 40 min | 30.6 mi |
| Airports | Distance | ||
|---|---|---|---|
| Airports | Distance | ||
|
Austin-Bergstrom International
|
Drive: | 33 min | 21.1 mi |
Time and distance from 8700 Mountainwood Cir.
| Shopping Centers | Distance | ||
|---|---|---|---|
| Shopping Centers | Distance | ||
| Walk: | 16 min | 0.9 mi | |
| Walk: | 17 min | 0.9 mi | |
| Walk: | 20 min | 1.1 mi |
| Parks and Recreation | Distance | ||
|---|---|---|---|
| Parks and Recreation | Distance | ||
|
Bull Creek Greenbelt
|
Drive: | 5 min | 2.2 mi |
|
The Stephen F. Austin Planetarium
|
Drive: | 7 min | 2.7 mi |
|
Beverly S. Sheffield Northwest District Park
|
Drive: | 9 min | 3.3 mi |
|
Balcones District Park
|
Drive: | 9 min | 4.4 mi |
|
Great Hills Park
|
Drive: | 11 min | 4.4 mi |
| Hospitals | Distance | ||
|---|---|---|---|
| Hospitals | Distance | ||
| Drive: | 6 min | 2.3 mi | |
| Drive: | 5 min | 2.4 mi | |
| Drive: | 9 min | 4.3 mi |
| Military Bases | Distance | ||
|---|---|---|---|
| Military Bases | Distance | ||
| Drive: | 86 min | 67.9 mi | |
| Drive: | 93 min | 75.4 mi |
You May Also Like
Similar Rentals Nearby
-
-
1 / 36
-
-
-
-
1 / 23
-
-
-
-
What Are Walk Score®, Transit Score®, and Bike Score® Ratings?
Walk Score® measures the walkability of any address. Transit Score® measures access to public transit. Bike Score® measures the bikeability of any address.
What is a Sound Score Rating?
A Sound Score Rating aggregates noise caused by vehicle traffic, airplane traffic and local sources
