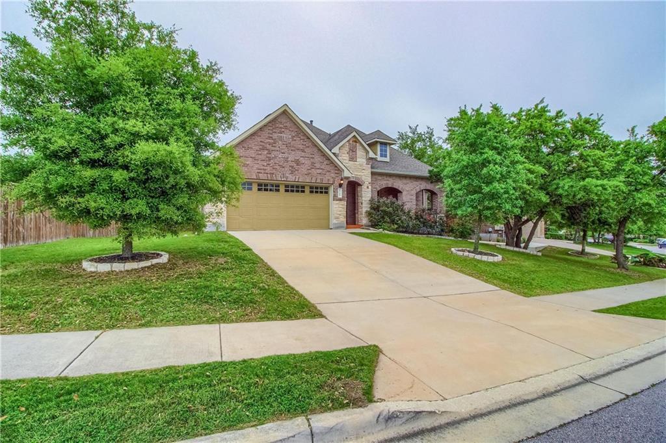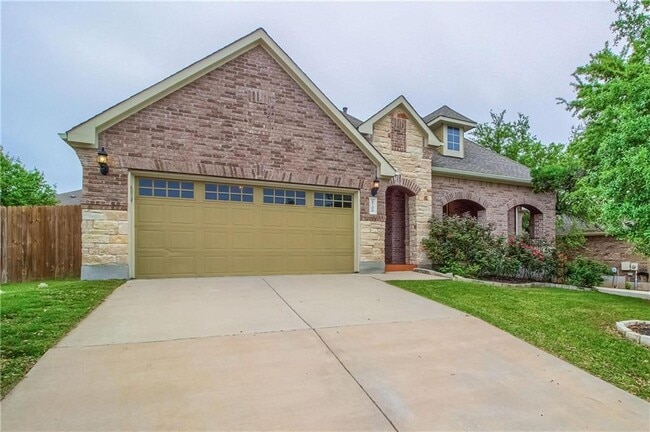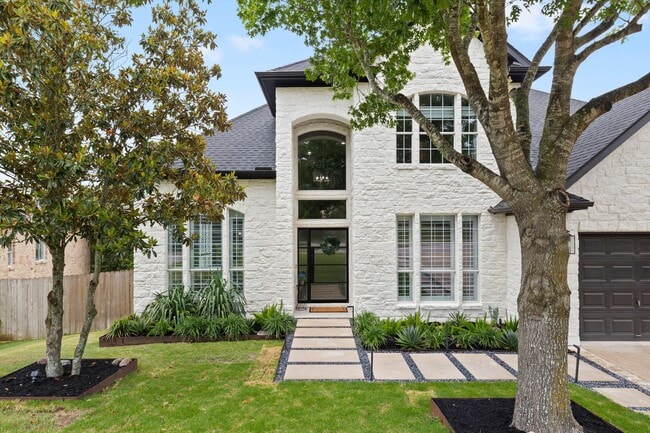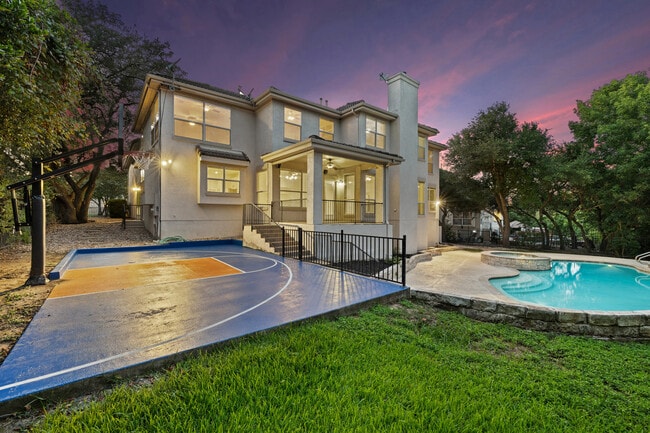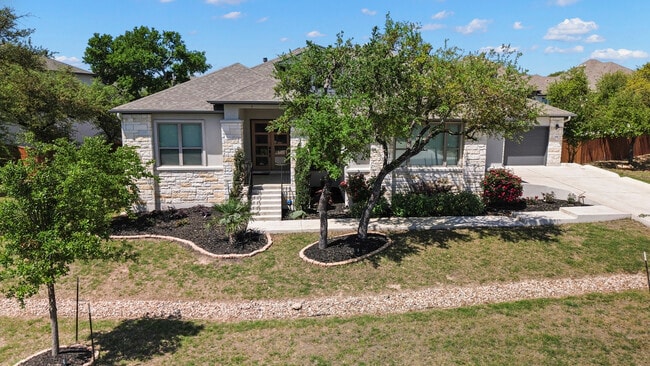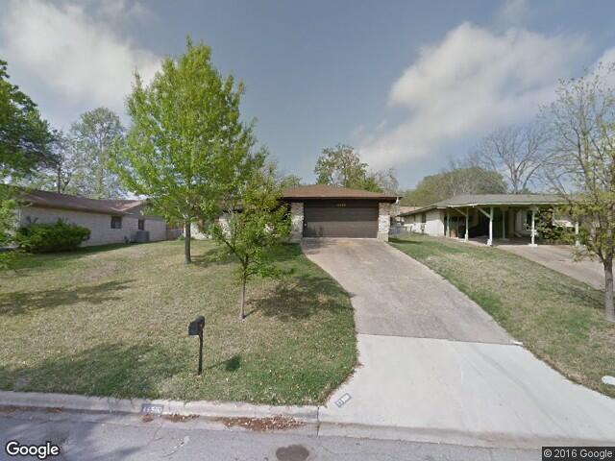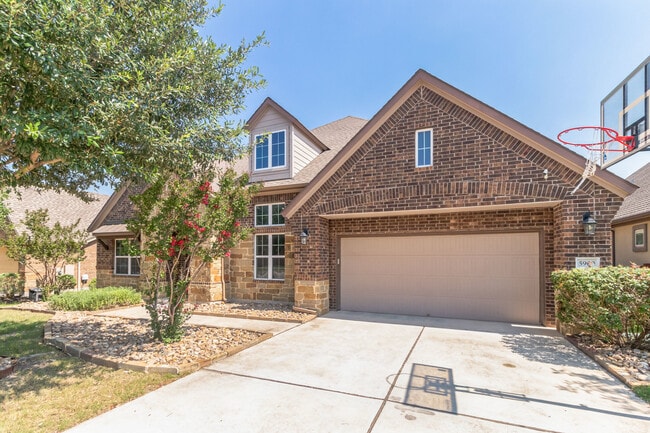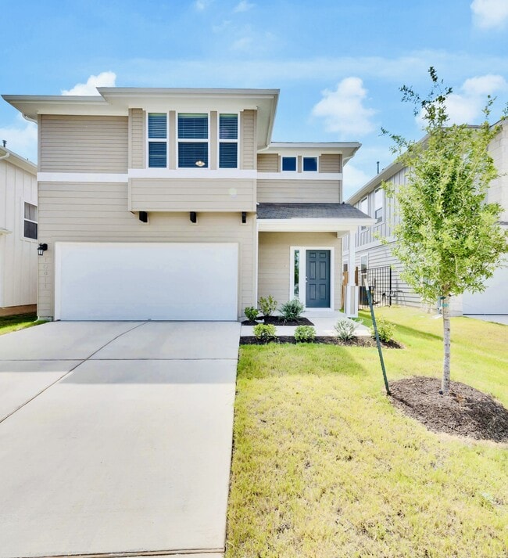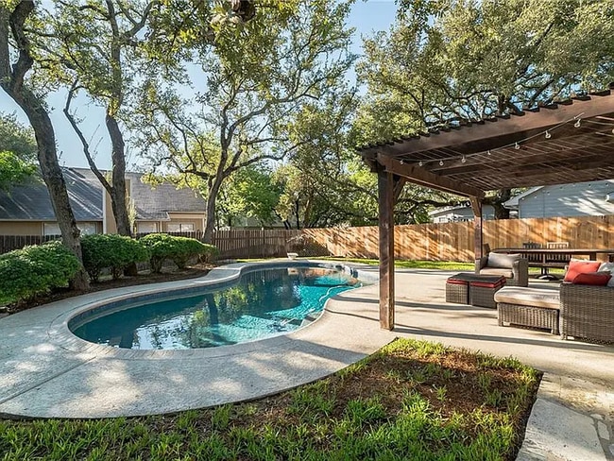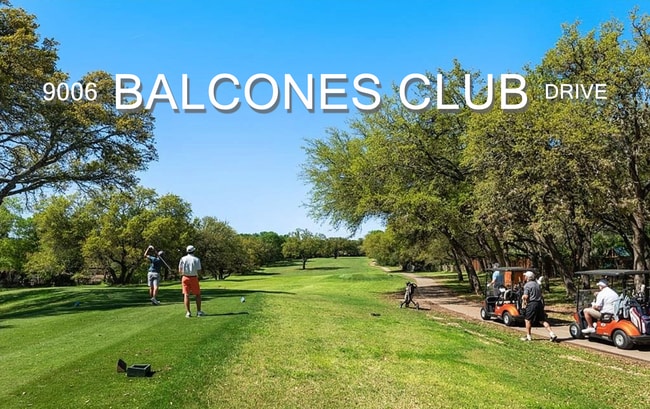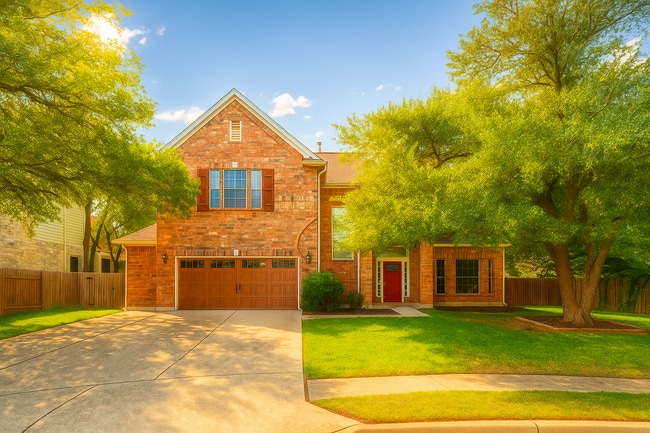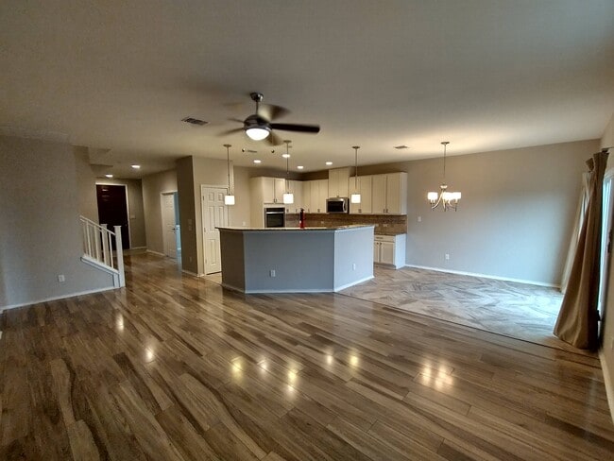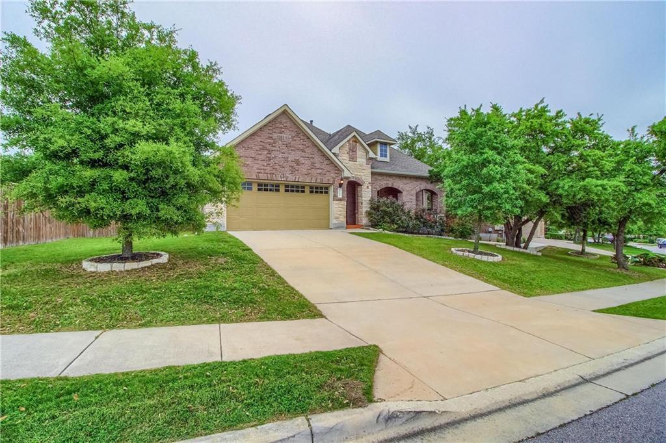8700 Evelina Trail
Austin, TX 78737
-
Bedrooms
5
-
Bathrooms
4
-
Square Feet
3,300 sq ft
-
Available
Available Now
Highlights
- Wooded Lot
- Wood Flooring
- High Ceiling
- Granite Countertops
- Private Yard
- Multiple Living Areas

About This Home
This beautifully maintained residence offers a versatile floor plan with a bonus room, game room, full bath, and bedroom located upstairs—ideal for guests or multi-generational living. The main level features four spacious bedrooms and two and a half baths, including an expansive primary suite with a luxurious en-suite bath and generous walk-in closets. Enjoy the inviting family room with a cozy fireplace, a formal dining room, a charming breakfast area, and a dedicated office space. The kitchen boasts elegant granite countertops, perfect for both everyday living and entertaining. Step outside to a covered patio, ideal for relaxing or hosting. Community amenities include a swimming pool, pickleball court, basketball and tennis courts, and scenic walking trails. Conveniently located near major employers, top-rated schools, and premier shopping. Move-in ready and not to be missed!
8700 Evelina Trail is a house located in Travis County and the 78737 ZIP Code. This area is served by the Austin Independent attendance zone.
Home Details
Home Type
Year Built
Bedrooms and Bathrooms
Flooring
Home Design
Home Security
Interior Spaces
Kitchen
Listing and Financial Details
Lot Details
Outdoor Features
Parking
Schools
Utilities
Community Details
Amenities
Overview
Pet Policy
Recreation
Fees and Policies
The fees below are based on community-supplied data and may exclude additional fees and utilities.
Pet policies are negotiable.
Contact
- Listed by George Johnson | All City Real Estate Ltd. Co
- Phone Number
- Website View Property Website
- Contact
-
Source
 Austin Board of REALTORS®
Austin Board of REALTORS®
- Dishwasher
- Disposal
- Microwave
- Hardwood Floors
- Carpet
- Tile Floors
Just south of Barton Creek Habitat Preserves sits one Austin’s most family-friendly neighborhoods, West Oak Hill. Popular for its large lot sizes and relative tranquility when compared to the rest of the city that lies to the east, West Oak Hill is full of charming older houses, contemporary apartment homes, and plenty of amenities.
The nature preserve to the north is a notable feature, but there are also plenty of shopping centers on the neighborhood’s west side. Local restaurants of all types line Hwy 290 and TX-71, including popular spots like Jack Allen’s Kitchen Oak Hill. Take 290 to I-35 or up to the MoPac Expressway and you’ll be in Downtown Austin in just a few minutes. Commuters will appreciate the less intense traffic in West Oak Hills, and all the parks and green spaces that surround it.
Learn more about living in West Oak Hill| Colleges & Universities | Distance | ||
|---|---|---|---|
| Colleges & Universities | Distance | ||
| Drive: | 6 min | 2.6 mi | |
| Drive: | 11 min | 5.5 mi | |
| Drive: | 15 min | 9.0 mi | |
| Drive: | 16 min | 10.8 mi |
 The GreatSchools Rating helps parents compare schools within a state based on a variety of school quality indicators and provides a helpful picture of how effectively each school serves all of its students. Ratings are on a scale of 1 (below average) to 10 (above average) and can include test scores, college readiness, academic progress, advanced courses, equity, discipline and attendance data. We also advise parents to visit schools, consider other information on school performance and programs, and consider family needs as part of the school selection process.
The GreatSchools Rating helps parents compare schools within a state based on a variety of school quality indicators and provides a helpful picture of how effectively each school serves all of its students. Ratings are on a scale of 1 (below average) to 10 (above average) and can include test scores, college readiness, academic progress, advanced courses, equity, discipline and attendance data. We also advise parents to visit schools, consider other information on school performance and programs, and consider family needs as part of the school selection process.
View GreatSchools Rating Methodology
Data provided by GreatSchools.org © 2025. All rights reserved.
You May Also Like
Similar Rentals Nearby
What Are Walk Score®, Transit Score®, and Bike Score® Ratings?
Walk Score® measures the walkability of any address. Transit Score® measures access to public transit. Bike Score® measures the bikeability of any address.
What is a Sound Score Rating?
A Sound Score Rating aggregates noise caused by vehicle traffic, airplane traffic and local sources
