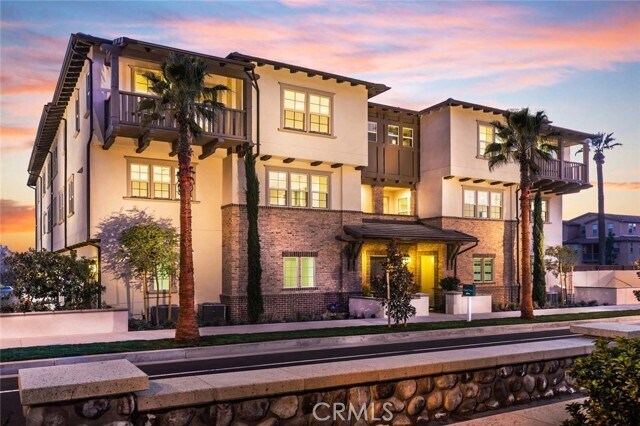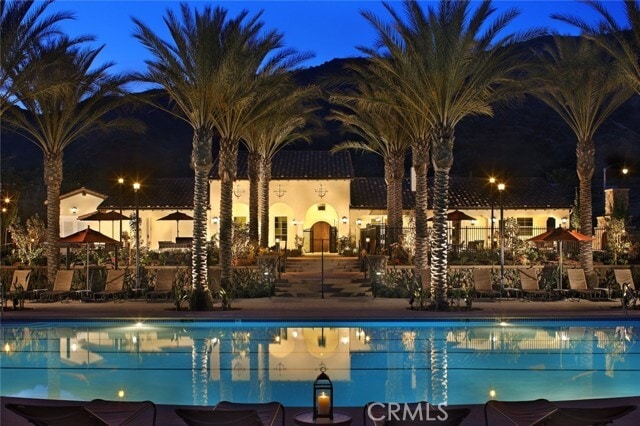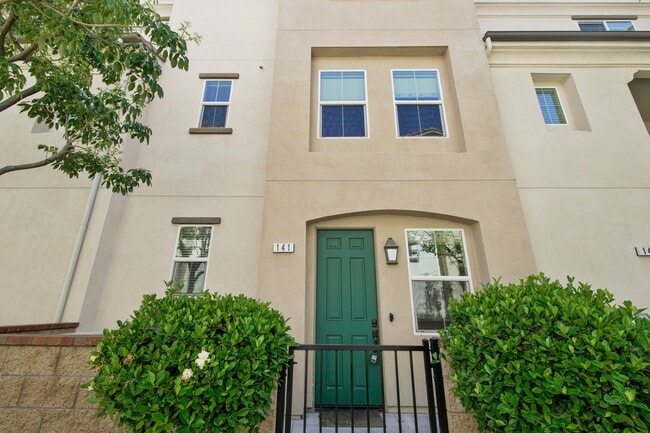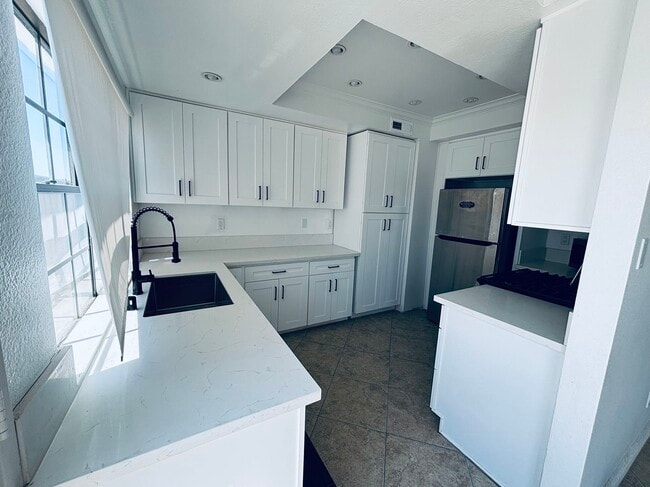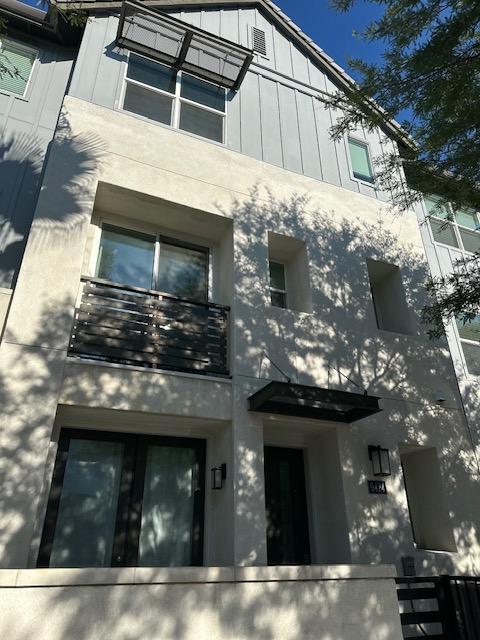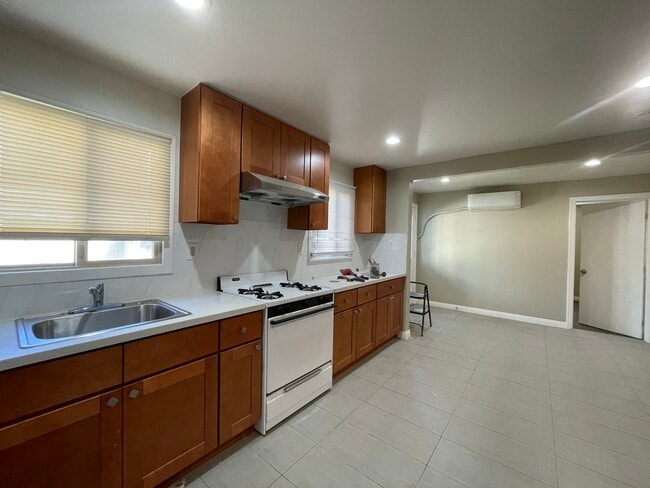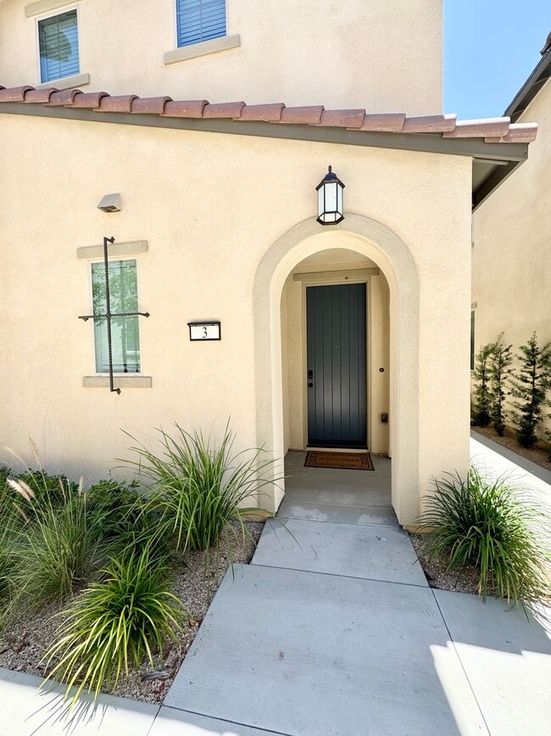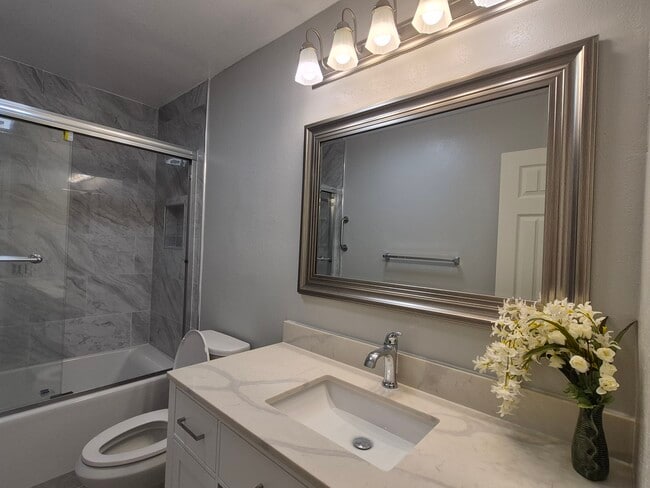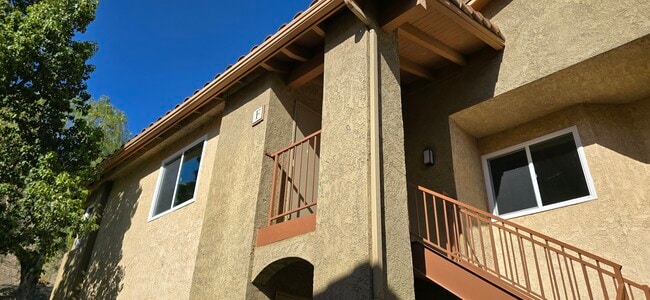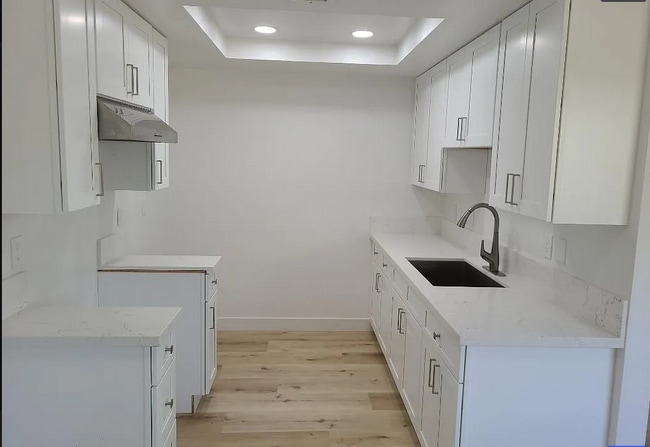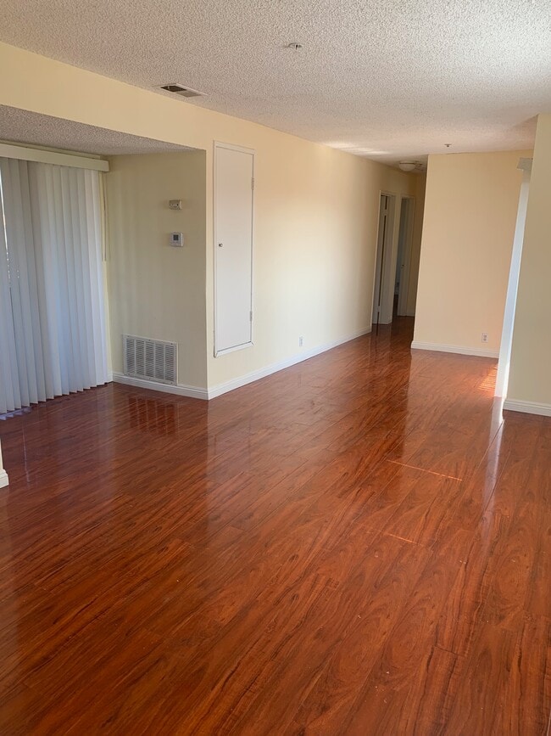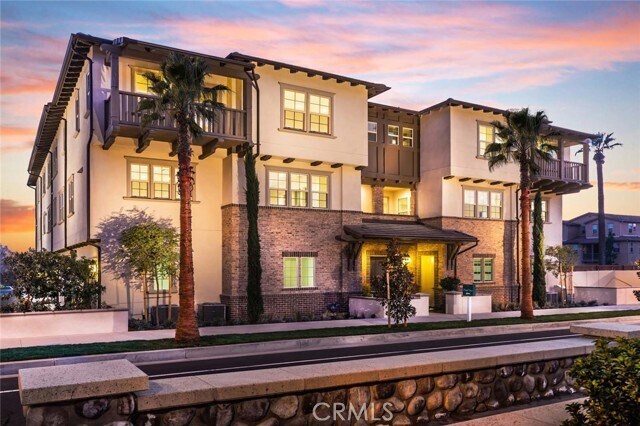861 Orchid Way Unit A
Azusa, CA 91702
-
Bedrooms
3
-
Bathrooms
4
-
Square Feet
1,730 sq ft
-
Available
Available Now
Highlights
- Fitness Center
- Heated Spa
- Primary Bedroom Suite
- Open Floorplan
- Dual Staircase
- Mountain View

About This Home
Imagine yourself living in this modern townhome that is situated in the most desirable Rosedale Community of Azusa. This end unit brings a bright and open floor plan. The spacious great room, dining room, and sunny kitchen provide the perfect backdrop to kick back and enjoy family time. Upstairs, the stylish master suite features a large walk-in closet and well-appointed bath with dual vanities, while the spacious secondary bedrooms share a full bath. This upgraded unit comes with an additional powder room on the first floor. The landlord has upgraded the unit with recess lighting, beautiful wood flooring, tiles, and high-quality carpet. Unit equipped with Connected Home system. Kitchen featuring granite countertop on a large kitchen island, backsplash. The lease price includes all Stainless Steel Kitchen appliances, a washer, and a dryer. You can access a well-equipped fitness center, clubhouse, recreation center, Junior Olympic size swimming pool, Jacuzzi, and outdoor fireplace with BBQ. 10 parks and playgrounds surround the community, hiking and biking trail, just minutes away from Metro Goldline station, Costco, APU, Citrus College, easy access to I-10, 605, 210 and much more to mention! Please apply via RentSpree MLS# AR25151445
861 Orchid Way is a condo located in San Bernardino County and the 91702 ZIP Code.
Home Details
Home Type
Year Built
Accessible Home Design
Bedrooms and Bathrooms
Flooring
Home Design
Interior Spaces
Kitchen
Laundry
Listing and Financial Details
Lot Details
Outdoor Features
Parking
Pool
Utilities
Views
Community Details
Amenities
Overview
Pet Policy
Recreation
Fees and Policies
The fees below are based on community-supplied data and may exclude additional fees and utilities.
- Parking
-
Other--
Details
Lease Options
-
12 Months
Contact
- Listed by Sarah Chan | Engel & Voelkers San Marino
- Phone Number
- Contact
-
Source
 California Regional Multiple Listing Service
California Regional Multiple Listing Service
- Washer/Dryer
- Washer/Dryer Hookup
- Air Conditioning
- Heating
- Dishwasher
- Granite Countertops
- Microwave
- Oven
- Range
- Refrigerator
- Breakfast Nook
- Hardwood Floors
- Carpet
- Tile Floors
- Double Pane Windows
- Clubhouse
- Grill
- Balcony
- Patio
- Fitness Center
- Spa
- Pool
Convenience describes Ontario and Rancho Cucamonga in San Bernardino County. Found 42 miles east of Los Angeles, this Inland Empire region falls where Interstates 10 and 15 intersect. The area locals simply call "Cucamonga" or "Rancho" rests northeast from its neighbor, Ontario.
Ontario and Cucamonga residents enjoy two major malls, multiple parks and contemporary houses. You find numerous restaurants at every turn, along with heavy-hitter retail stores such as Bass Pro Shops for outdoor enthusiasts.
The flat terrain makes nice cycling routes, with the San Gabriel Mountains in the backdrop. Singles and families have ample choices for entertainment in this neighborhood, making it a popular hangout year-round.
Learn more about living in Rancho Cucamonga| Colleges & Universities | Distance | ||
|---|---|---|---|
| Colleges & Universities | Distance | ||
| Drive: | 6 min | 3.5 mi | |
| Drive: | 7 min | 4.0 mi | |
| Drive: | 13 min | 7.9 mi | |
| Drive: | 14 min | 8.1 mi |
You May Also Like
Similar Rentals Nearby
-
-
-
$3,4003 Beds, 3 Baths, 1,890 sq ftCondo for Rent
-
-
-
-
$1,1003 Beds, 1 Bath, 771 sq ftRoom for Rent
-
$4,0003 Beds, 2 Baths, 1,456 sq ftApartment for Rent
-
$2,8503 Beds, 2.5 Baths, 1,100 sq ftApartment for Rent
-
$2,4503 Beds, 2 Baths, 1,100 sq ftApartment for Rent
What Are Walk Score®, Transit Score®, and Bike Score® Ratings?
Walk Score® measures the walkability of any address. Transit Score® measures access to public transit. Bike Score® measures the bikeability of any address.
What is a Sound Score Rating?
A Sound Score Rating aggregates noise caused by vehicle traffic, airplane traffic and local sources
