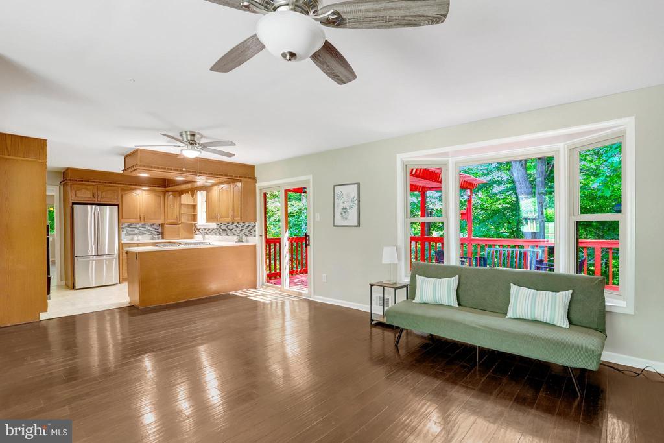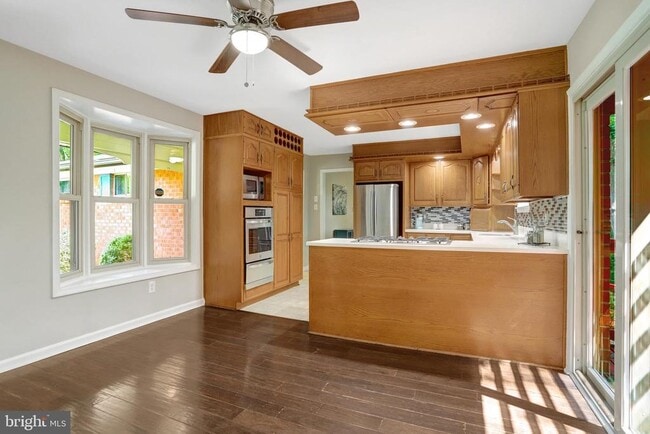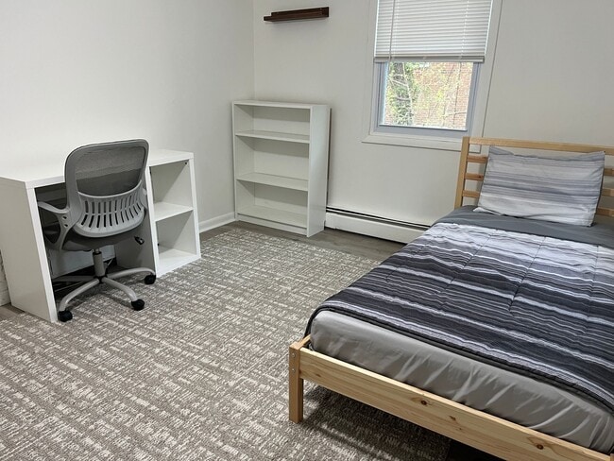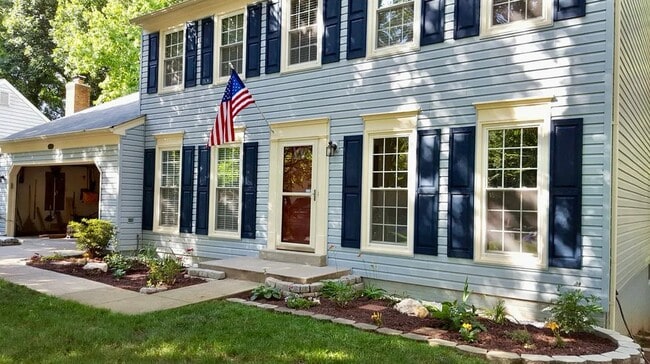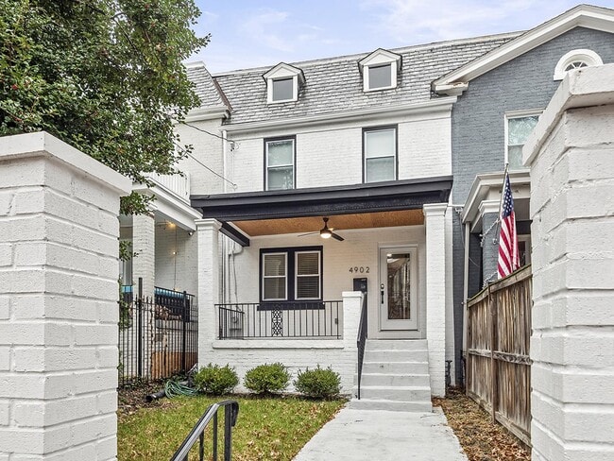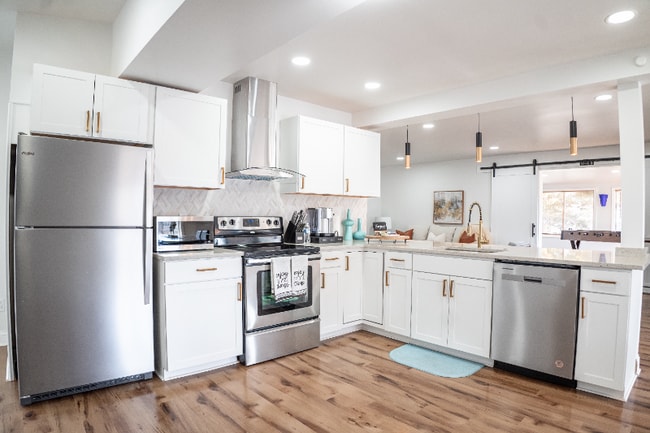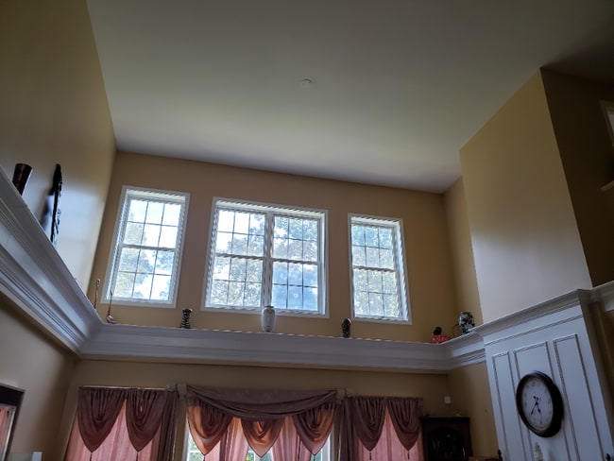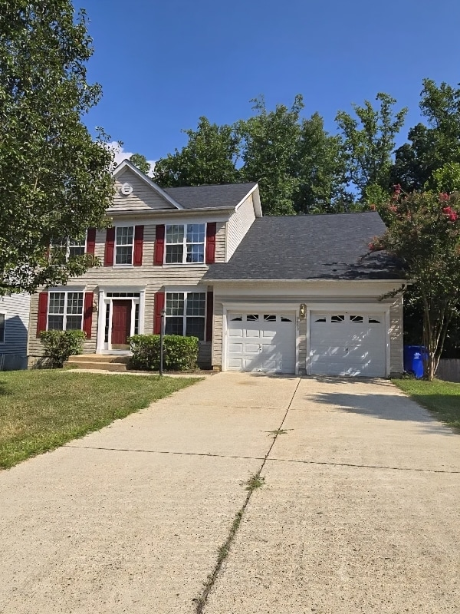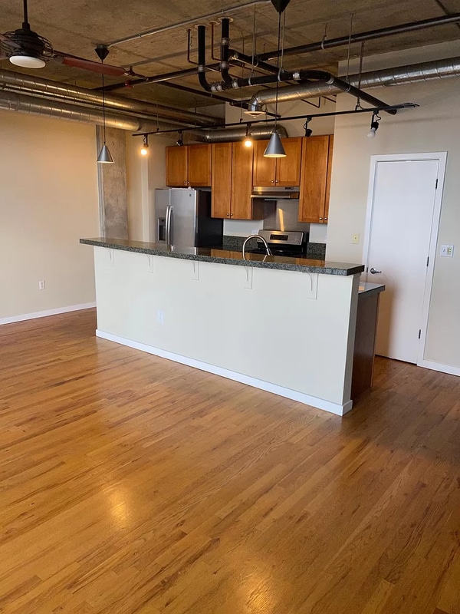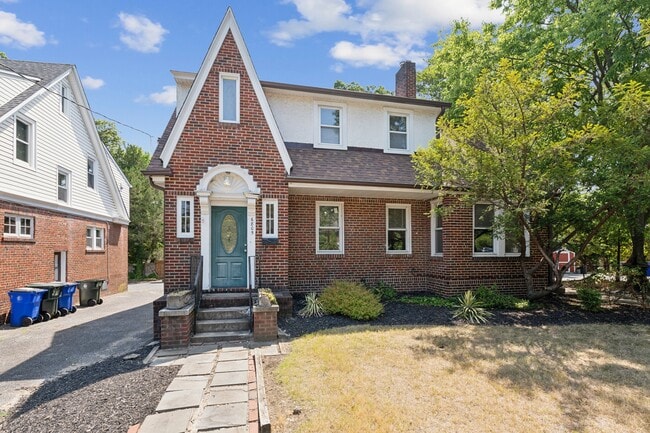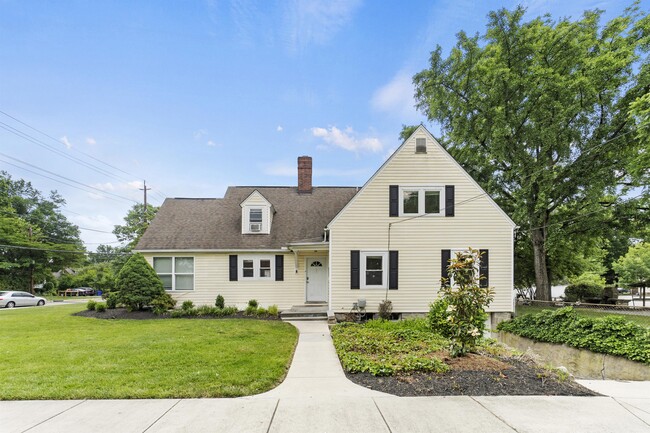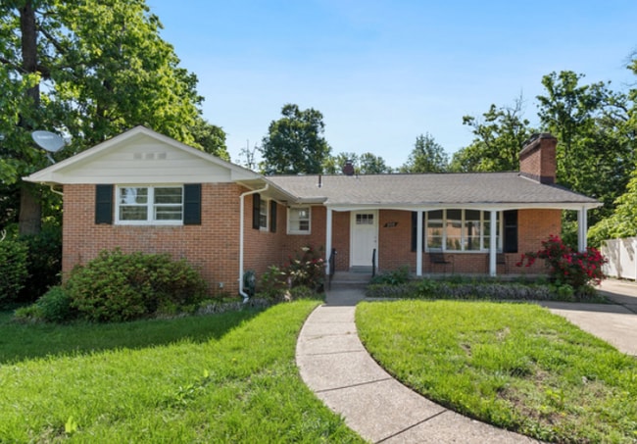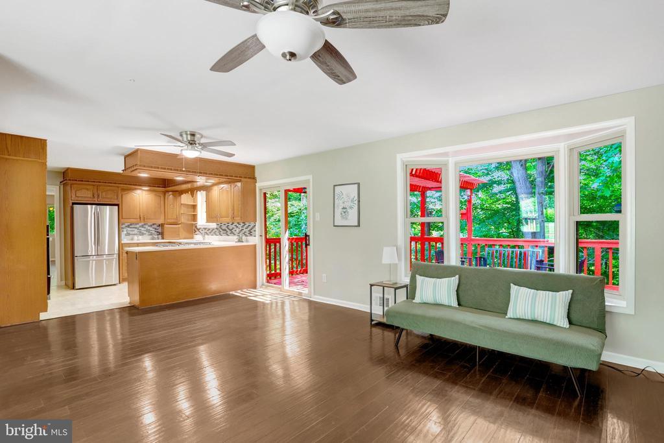8449 Thames St
Springfield, VA 22151
-
Bedrooms
4
-
Bathrooms
2
-
Square Feet
2,488 sq ft
-
Available
Available Now
Highlights
- View of Trees or Woods
- Open Floorplan
- Deck
- Property is near a park
- Rambler Architecture
- Backs to Trees or Woods

About This Home
Fabulous Kings Park Home. Four Bedrooms and Two Full Baths. Main Level Living at its Best. Freshly Painted with Refinished Gleaming Hardwood Floors and New Carpet. Plenty of Space in the Large Family Room off Kitchen with Fireplace and Slider Leading to Deck with Private Treed Views. Second Family/Game Room on Lower Level. Large Utility Room with Workshop and Laundry. Walkout to Side Yard. Storage Shed and Oversized Driveway. Deck Leading to Rear Yard with Extensive Patio Space. Large Yard on End of Horseshoe Road - Only a Minimum of Traffic Passing By. Private Treed Lot overlooking Creek and Parkland. Can't Beat the Location – Close to Lake Accotink Park’s Two Trail Entrances, Kings Park and Kings Glen Elementary Schools, Easy Access to Kings Park Park with Basketball Hoops, Baseball/Softball Field, Tennis Courts, Playground, and Creek. Close to Rolling Road VRE, Metrobus Stop with Service Direct to Pentagon, Shopping, Public Library, and Neighborhood Pool. Close to I-495, Braddock Road, Ft Belvior, NGA, FFX Parkway - A Commuters Dream! Kings Park is a Sought After, Close Knit Neighborhood Where Neighbors Know Each Other. This House is Move In Ready.
8449 Thames St is a house located in Fairfax County and the 22151 ZIP Code. This area is served by the Fairfax County Public Schools attendance zone.
Home Details
Home Type
Year Built
Accessible Home Design
Bedrooms and Bathrooms
Eco-Friendly Details
Finished Basement
Flooring
Home Design
Interior Spaces
Kitchen
Laundry
Listing and Financial Details
Location
Lot Details
Outdoor Features
Parking
Schools
Utilities
Views
Community Details
Overview
Pet Policy
Recreation
Contact
- Listed by Susan S Metcalf | Corcoran McEnearney
- Phone Number
- Contact
-
Source
 Bright MLS, Inc.
Bright MLS, Inc.
- Fireplace
- Dishwasher
- Basement
Located just 10 minutes outside of the city center, West Springfield bustles with opportunities for relaxation, fun, eclectic dining, and more. This delightfully diverse city enjoys its high appeal. Thrill seekers head to Camden Park, the neighborhood's go-to place for amusement park fun, or they head to the water for rafting and kayaking. A bevy of small businesses such as local breweries and restaurants make it easy to spend a day or night out of the house.
Residents of West Springfield delight in a variety of housing options. Apartments in this action-packed neighborhood appeal to locals looking for low- to mid-rise units that remain relatively affordable, and the homes here range from beautiful to modest, appealing to people at many different stages of life.
Learn more about living in West Springfield| Colleges & Universities | Distance | ||
|---|---|---|---|
| Colleges & Universities | Distance | ||
| Drive: | 6 min | 2.6 mi | |
| Drive: | 11 min | 5.3 mi | |
| Drive: | 14 min | 7.1 mi | |
| Drive: | 17 min | 9.5 mi |
 The GreatSchools Rating helps parents compare schools within a state based on a variety of school quality indicators and provides a helpful picture of how effectively each school serves all of its students. Ratings are on a scale of 1 (below average) to 10 (above average) and can include test scores, college readiness, academic progress, advanced courses, equity, discipline and attendance data. We also advise parents to visit schools, consider other information on school performance and programs, and consider family needs as part of the school selection process.
The GreatSchools Rating helps parents compare schools within a state based on a variety of school quality indicators and provides a helpful picture of how effectively each school serves all of its students. Ratings are on a scale of 1 (below average) to 10 (above average) and can include test scores, college readiness, academic progress, advanced courses, equity, discipline and attendance data. We also advise parents to visit schools, consider other information on school performance and programs, and consider family needs as part of the school selection process.
View GreatSchools Rating Methodology
Data provided by GreatSchools.org © 2025. All rights reserved.
Transportation options available in Springfield include Franconia-Springfield, located 6.8 miles from 8449 Thames St. 8449 Thames St is near Ronald Reagan Washington Ntl, located 13.4 miles or 24 minutes away, and Washington Dulles International, located 25.3 miles or 41 minutes away.
| Transit / Subway | Distance | ||
|---|---|---|---|
| Transit / Subway | Distance | ||
|
|
Drive: | 13 min | 6.8 mi |
|
|
Drive: | 13 min | 7.5 mi |
|
|
Drive: | 17 min | 9.4 mi |
|
|
Drive: | 19 min | 9.7 mi |
|
|
Drive: | 24 min | 15.8 mi |
| Commuter Rail | Distance | ||
|---|---|---|---|
| Commuter Rail | Distance | ||
|
|
Drive: | 5 min | 2.1 mi |
|
|
Drive: | 10 min | 4.7 mi |
|
|
Drive: | 11 min | 5.0 mi |
|
|
Drive: | 18 min | 8.2 mi |
|
|
Drive: | 17 min | 8.4 mi |
| Airports | Distance | ||
|---|---|---|---|
| Airports | Distance | ||
|
Ronald Reagan Washington Ntl
|
Drive: | 24 min | 13.4 mi |
|
Washington Dulles International
|
Drive: | 41 min | 25.3 mi |
Time and distance from 8449 Thames St.
| Shopping Centers | Distance | ||
|---|---|---|---|
| Shopping Centers | Distance | ||
| Drive: | 3 min | 1.4 mi | |
| Drive: | 4 min | 1.5 mi | |
| Drive: | 7 min | 2.7 mi |
| Parks and Recreation | Distance | ||
|---|---|---|---|
| Parks and Recreation | Distance | ||
|
Lake Accotink Park
|
Drive: | 4 min | 1.4 mi |
|
Hidden Pond Nature Center
|
Drive: | 9 min | 3.6 mi |
|
Eakin Community Park
|
Drive: | 9 min | 4.2 mi |
|
Hidden Oaks Nature Center
|
Drive: | 9 min | 4.6 mi |
|
Mason District Park
|
Drive: | 11 min | 5.2 mi |
| Hospitals | Distance | ||
|---|---|---|---|
| Hospitals | Distance | ||
| Drive: | 10 min | 5.5 mi | |
| Drive: | 10 min | 5.5 mi | |
| Drive: | 15 min | 7.8 mi |
| Military Bases | Distance | ||
|---|---|---|---|
| Military Bases | Distance | ||
| Drive: | 19 min | 9.6 mi |
You May Also Like
Similar Rentals Nearby
What Are Walk Score®, Transit Score®, and Bike Score® Ratings?
Walk Score® measures the walkability of any address. Transit Score® measures access to public transit. Bike Score® measures the bikeability of any address.
What is a Sound Score Rating?
A Sound Score Rating aggregates noise caused by vehicle traffic, airplane traffic and local sources
