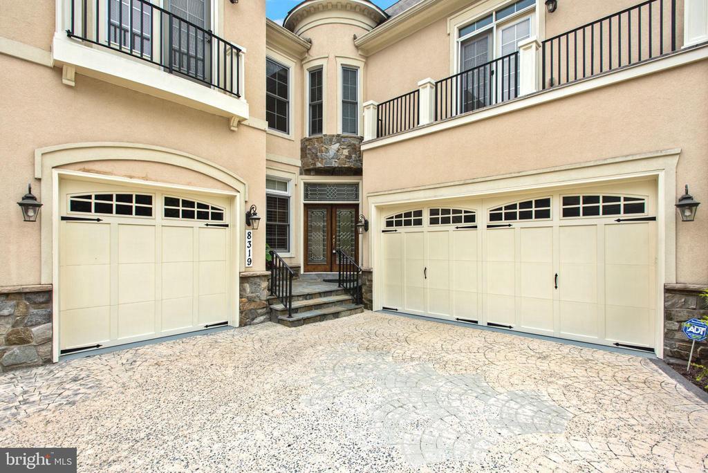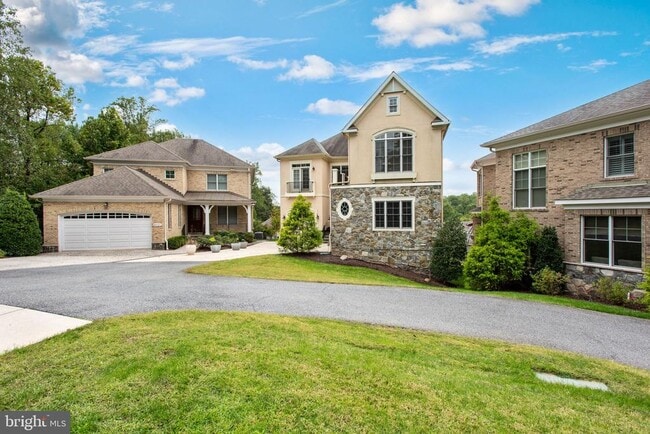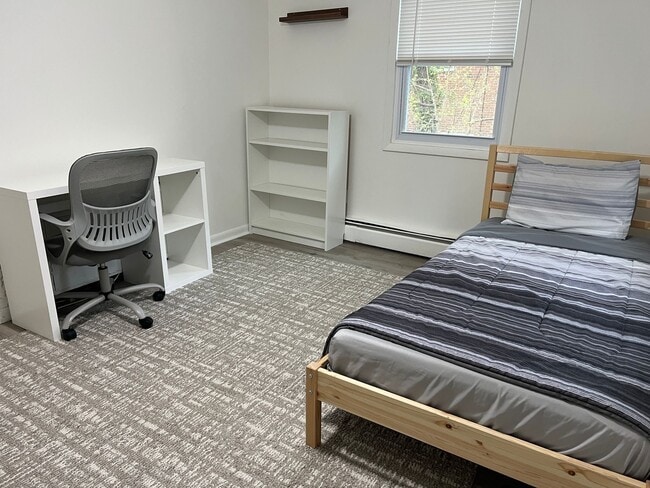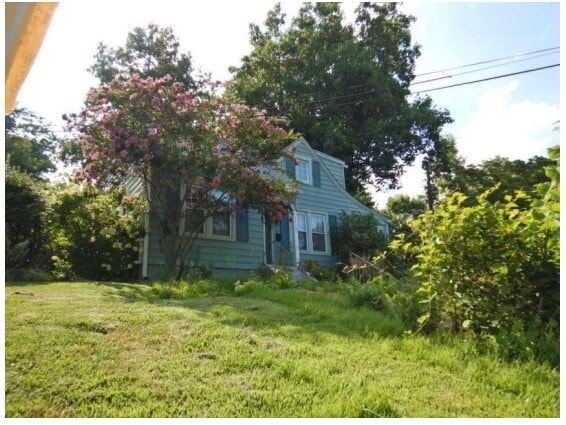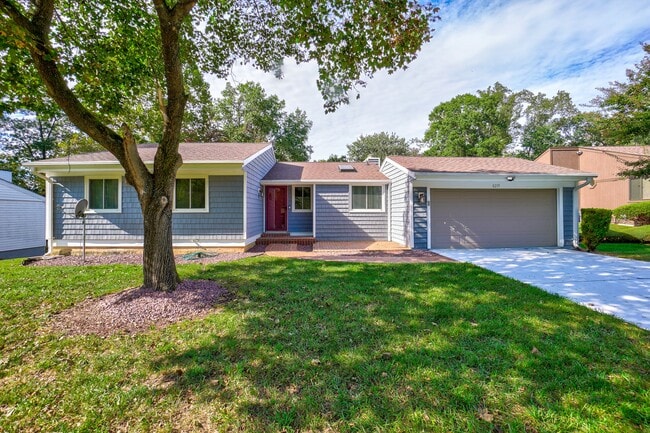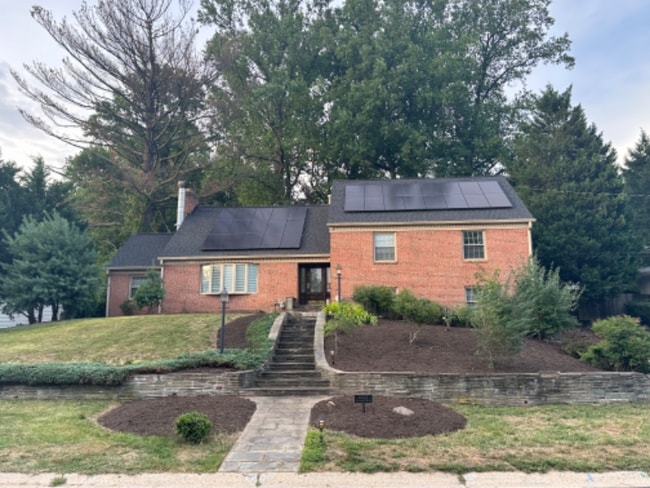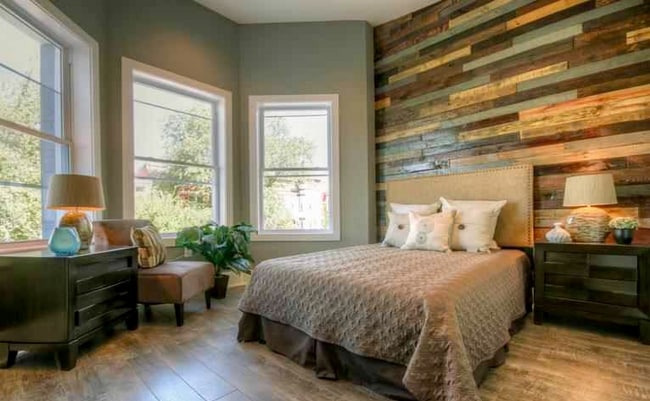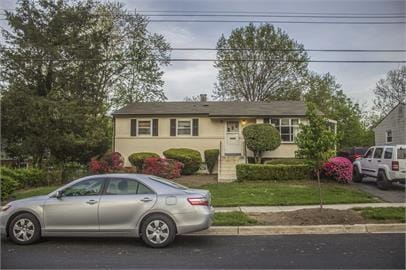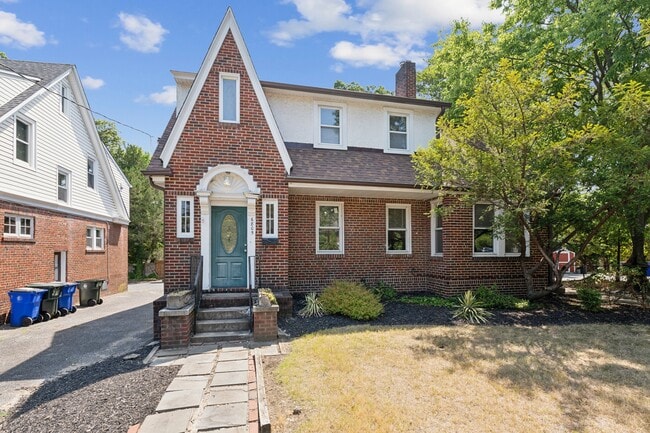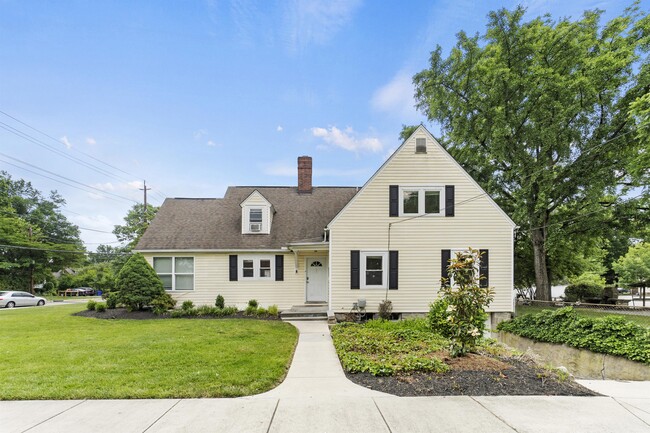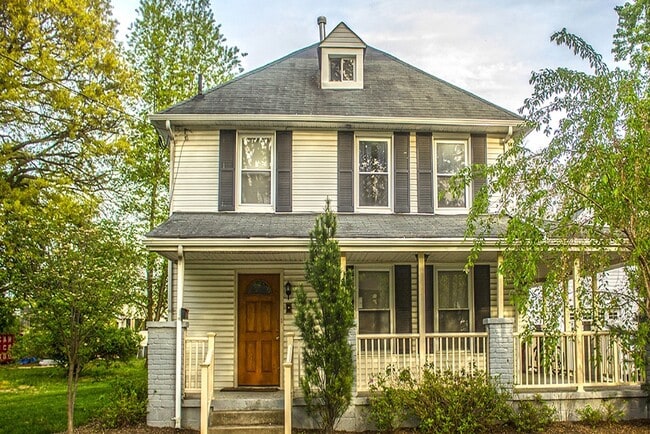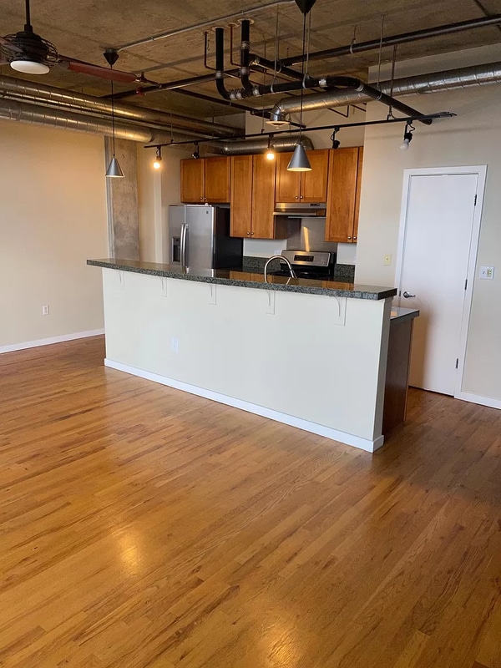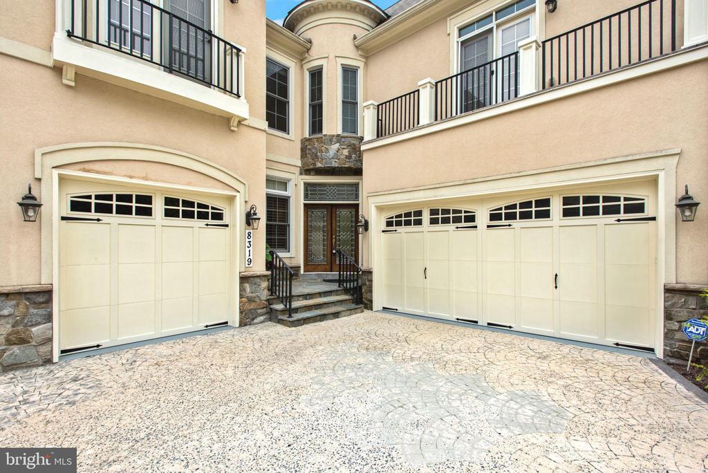8319 Quarry Manor Terrace
Bethesda, MD 20817
-
Bedrooms
5
-
Bathrooms
5.5
-
Square Feet
6,637 sq ft
-
Available
Available Now
Highlights
- Second Kitchen
- Gourmet Kitchen
- Maid or Guest Quarters
- Deck
- Premium Lot
- Traditional Floor Plan

About This Home
New improved price! Stunning 5 Bedrooms and 5.5 Baths Estate in Prestigious Quarry Manor! Welcome to this gorgeous and sun-filled Ruby model, offering over 6,000 square feet of luxury living, designed and built by acclaimed Rosemark Design/Build, a Michael T. Rose company. Freshly painted and thoughtfully designed, this home features elevator access to all three levels and an open, elegant floor plan. The gourmet kitchen boasts granite countertops and stainless steel appliances, flowing seamlessly into the spacious family room with access to a double deck and patio—perfect for entertaining. A main-level library/office with custom built-ins provides the ideal work-from-home space. Upper level, the luxurious primary suite offers a sitting room with bar, dual walk-in closets, and a spa-inspired bath. Three large ensuite bedrooms, a cozy sitting area with balcony access, and a spacious custom laundry room. The finished walkout lower level includes a large recreation room with kitchenette, a private bedroom and bath, a theater room, exercise room, fireplace, patio, and abundant storage. Additional highlights include a 3-car garage and easy access to the Beltway, downtown Bethesda, DC, and Virginia. Located in the sought-after Winston Churchill School District. Available October 1st.
8319 Quarry Manor Terrace is a house located in Montgomery County and the 20817 ZIP Code. This area is served by the Montgomery County Public Schools attendance zone.
Home Details
Home Type
Year Built
Accessible Home Design
Bedrooms and Bathrooms
Flooring
Home Design
Home Security
Interior Spaces
Kitchen
Laundry
Listing and Financial Details
Lot Details
Outdoor Features
Parking
Utilities
Community Details
Overview
Pet Policy
Contact
- Listed by Aznita Neri | Samson Properties
- Phone Number
- Contact
-
Source
 Bright MLS, Inc.
Bright MLS, Inc.
- Fireplace
- Dishwasher
- Basement
Situated just outside northwest D.C., Bethesda is a welcoming community that’s perfect for renters who appreciate variety. The shopping, dining, and entertainment scenes on the east side of Bethesda are remarkably extensive, with everything from first-rate art galleries to trendy nightclubs and a truly staggering selection of restaurants.
Between the culinary diversity of Woodmont Triangle, and the retail center that is the Collection at Chevy Chase, Bethesda residents are seldom without entertainment. The city is also bordered by countless parks, golf courses, and mixed-use green spaces, adding to the already vibrant landscape that surrounds the homes and apartments in the region.
The broader community is a fairly quiet collective of suburban neighborhoods, boasting top-notch schools, a low crime rate, and public parks of every size and description. With Washington just a short drive or Metro ride away, it’s easy to see why Bethesda is one of the most popular places for D.C.
Learn more about living in Bethesda| Colleges & Universities | Distance | ||
|---|---|---|---|
| Colleges & Universities | Distance | ||
| Drive: | 15 min | 6.8 mi | |
| Drive: | 17 min | 6.9 mi | |
| Drive: | 16 min | 7.9 mi | |
| Drive: | 21 min | 10.1 mi |
 The GreatSchools Rating helps parents compare schools within a state based on a variety of school quality indicators and provides a helpful picture of how effectively each school serves all of its students. Ratings are on a scale of 1 (below average) to 10 (above average) and can include test scores, college readiness, academic progress, advanced courses, equity, discipline and attendance data. We also advise parents to visit schools, consider other information on school performance and programs, and consider family needs as part of the school selection process.
The GreatSchools Rating helps parents compare schools within a state based on a variety of school quality indicators and provides a helpful picture of how effectively each school serves all of its students. Ratings are on a scale of 1 (below average) to 10 (above average) and can include test scores, college readiness, academic progress, advanced courses, equity, discipline and attendance data. We also advise parents to visit schools, consider other information on school performance and programs, and consider family needs as part of the school selection process.
View GreatSchools Rating Methodology
Data provided by GreatSchools.org © 2025. All rights reserved.
Transportation options available in Bethesda include Bethesda, located 5.3 miles from 8319 Quarry Manor Terrace. 8319 Quarry Manor Terrace is near Ronald Reagan Washington Ntl, located 14.5 miles or 29 minutes away, and Washington Dulles International, located 20.5 miles or 34 minutes away.
| Transit / Subway | Distance | ||
|---|---|---|---|
| Transit / Subway | Distance | ||
|
|
Drive: | 12 min | 5.3 mi |
|
|
Drive: | 12 min | 5.4 mi |
|
|
Drive: | 12 min | 6.1 mi |
|
|
Drive: | 11 min | 6.1 mi |
|
|
Drive: | 12 min | 6.1 mi |
| Commuter Rail | Distance | ||
|---|---|---|---|
| Commuter Rail | Distance | ||
|
|
Drive: | 15 min | 7.2 mi |
|
|
Drive: | 15 min | 8.5 mi |
|
|
Drive: | 15 min | 8.6 mi |
|
|
Drive: | 18 min | 10.9 mi |
|
|
Drive: | 20 min | 12.0 mi |
| Airports | Distance | ||
|---|---|---|---|
| Airports | Distance | ||
|
Ronald Reagan Washington Ntl
|
Drive: | 29 min | 14.5 mi |
|
Washington Dulles International
|
Drive: | 34 min | 20.5 mi |
Time and distance from 8319 Quarry Manor Terrace.
| Shopping Centers | Distance | ||
|---|---|---|---|
| Shopping Centers | Distance | ||
| Drive: | 7 min | 3.1 mi | |
| Drive: | 8 min | 3.3 mi | |
| Drive: | 8 min | 3.5 mi |
| Parks and Recreation | Distance | ||
|---|---|---|---|
| Parks and Recreation | Distance | ||
|
Locust Grove Nature Center
|
Drive: | 4 min | 1.5 mi |
|
McCrillis Gardens
|
Drive: | 6 min | 2.4 mi |
|
Glen Echo Park
|
Drive: | 6 min | 2.9 mi |
|
George Washington Memorial Parkway/Turkey Run Park
|
Drive: | 13 min | 6.1 mi |
|
Lyndon Baines Johnson Memorial Grove
|
Drive: | 12 min | 6.2 mi |
| Hospitals | Distance | ||
|---|---|---|---|
| Hospitals | Distance | ||
| Drive: | 10 min | 5.4 mi | |
| Drive: | 12 min | 5.9 mi | |
| Drive: | 11 min | 6.1 mi |
| Military Bases | Distance | ||
|---|---|---|---|
| Military Bases | Distance | ||
| Drive: | 19 min | 8.6 mi |
You May Also Like
Similar Rentals Nearby
What Are Walk Score®, Transit Score®, and Bike Score® Ratings?
Walk Score® measures the walkability of any address. Transit Score® measures access to public transit. Bike Score® measures the bikeability of any address.
What is a Sound Score Rating?
A Sound Score Rating aggregates noise caused by vehicle traffic, airplane traffic and local sources
