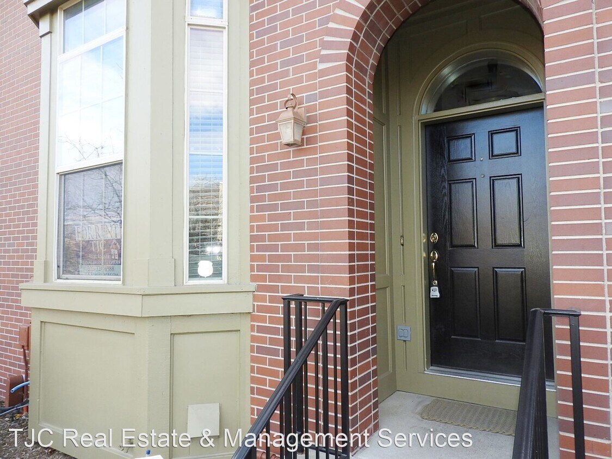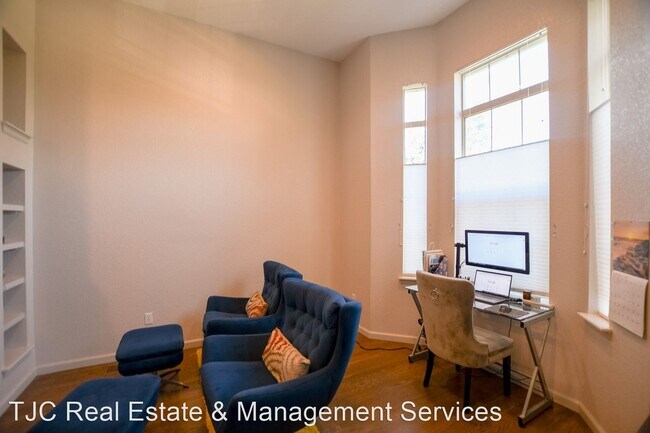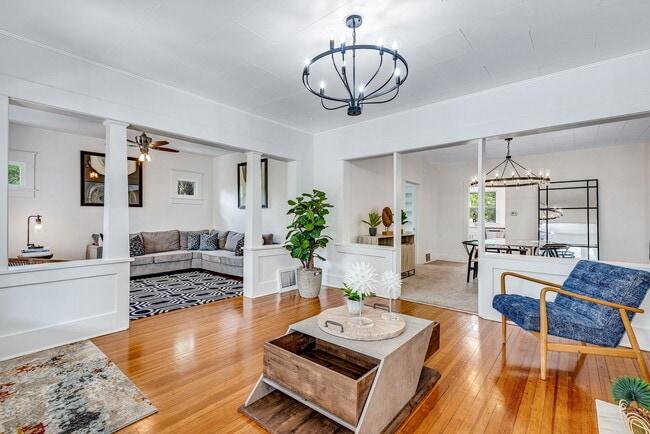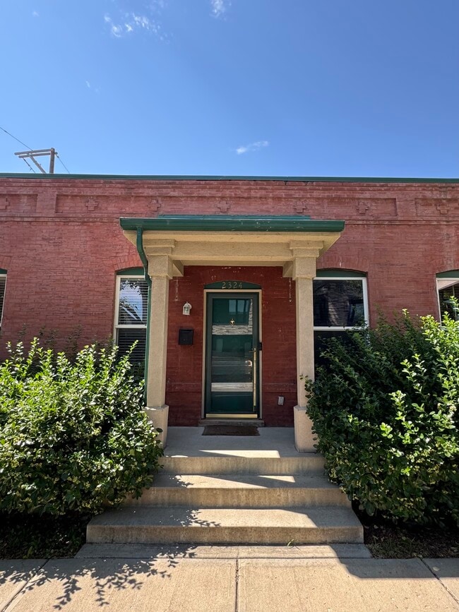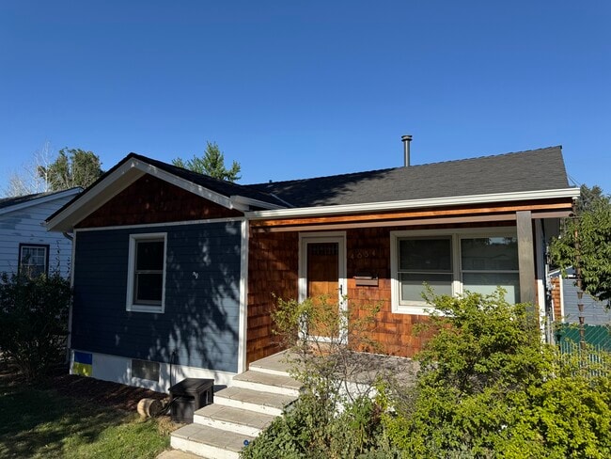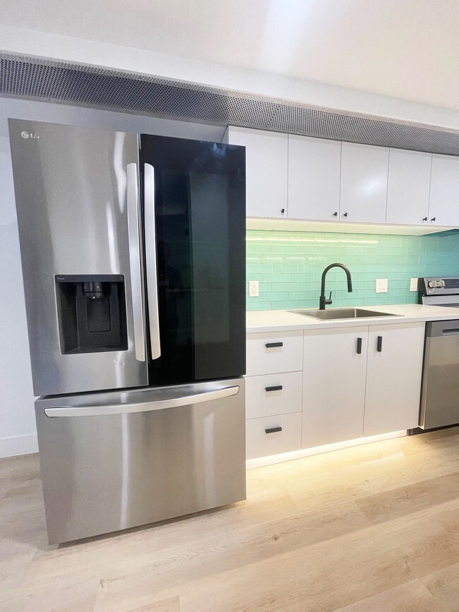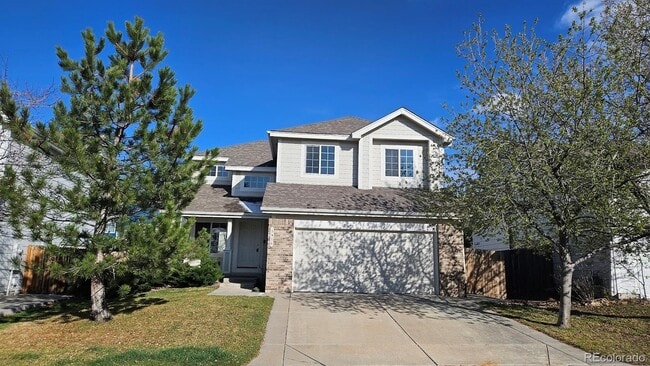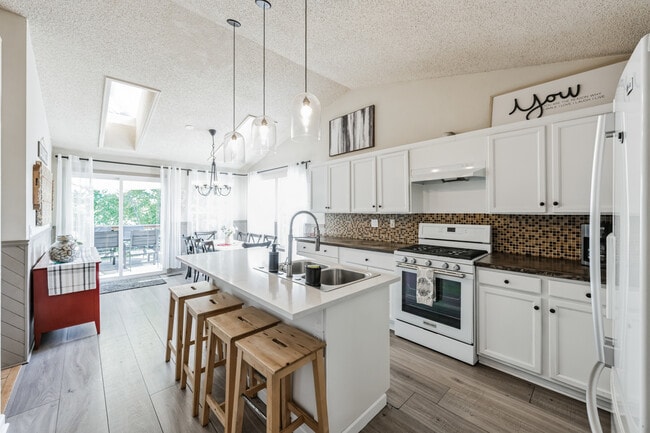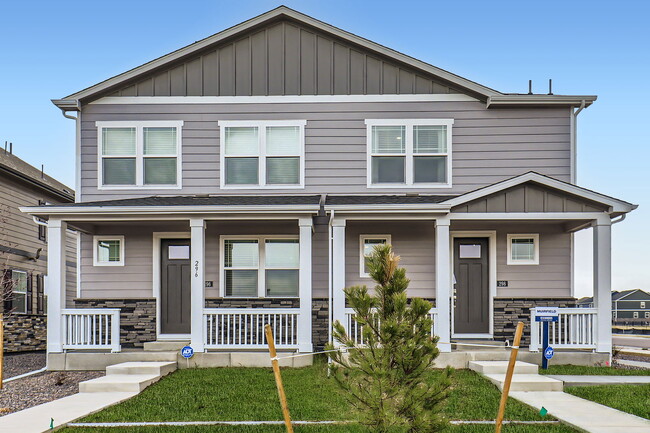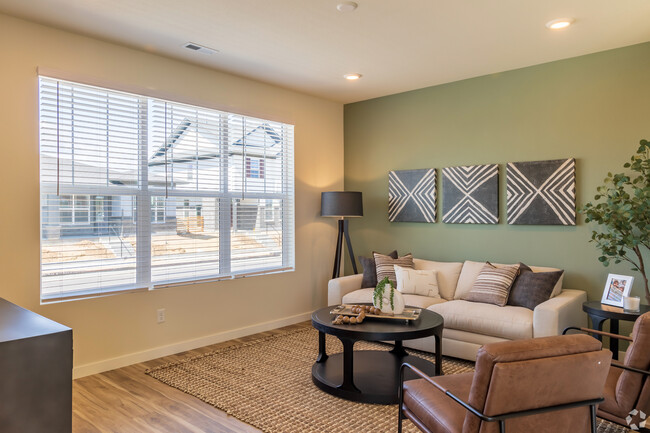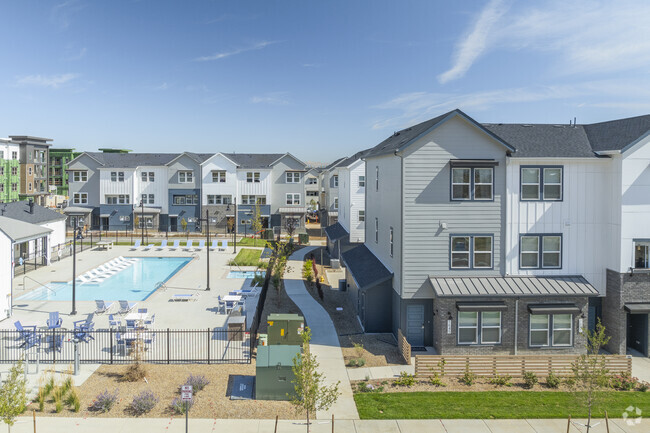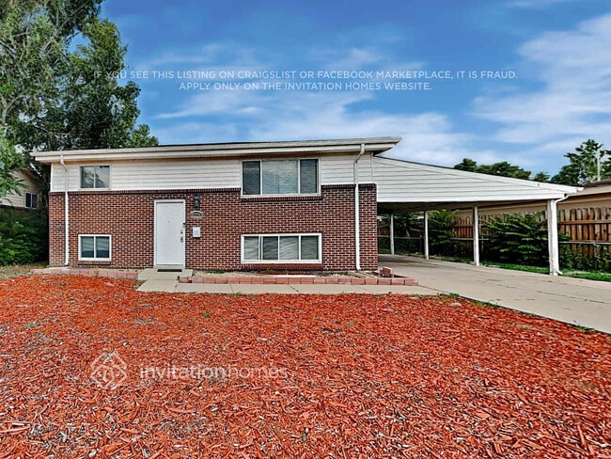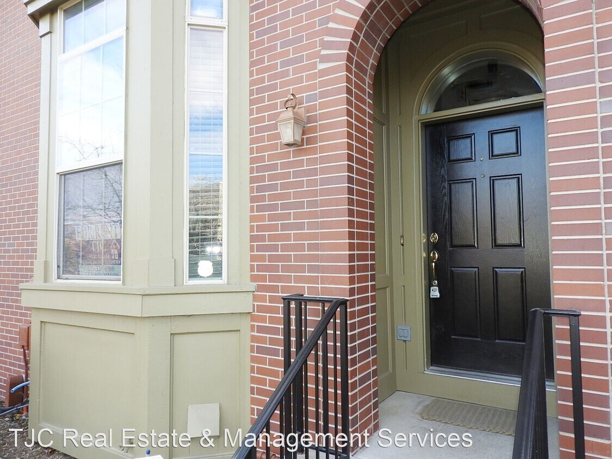8182 E 29th Ave
Denver, CO 80238

Check Back Soon for Upcoming Availability
| Beds | Baths | Average SF |
|---|---|---|
| 2 Bedrooms 2 Bedrooms 2 Br | 2.5 Baths 2.5 Baths 2.5 Ba | 1,438 SF |
Fees and Policies
The fees below are based on community-supplied data and may exclude additional fees and utilities.
- Dogs Allowed
-
Fees not specified
-
Weight limit--
-
Pet Limit--
About This Property
- Updated Kitchen! - Available October 18th! 2 Bedroom | 2.5 Bathroom | 1,438 sq ft. Welcome to this exquisite split-level row home! With its prime location in a vibrant neighborhood, you'll have access to an array of amenities, including parks, restaurants, and shopping centers. Don't miss the opportunity to make this remarkable house your home! As you step inside, you'll immediately be greeted by the main living area, which sets the tone for the entire home. This area exudes warmth and relaxation, making it an ideal space for entertaining guests or simply unwinding after a long day. The inclusion of expansive windows allows sunlight to flood the space, creating a bright and cheerful atmosphere. Making your way up a few steps from the living area is a large kitchen that will delight any aspiring chef. With its updated appliances, sleek countertops, and ample storage space, this kitchen is a dream come true. The kitchen seamlessly transitions into a spacious dining/living area, providing the perfect spot for enjoying meals with family and friends. Right off the kitchen is the powder room contributing to the functionality of the space. The split-level design of this row home ensures privacy and tranquility for its residents. Ascend the stairs to the upper level, where you'll find the primary and secondary en suite. The layout provides a peaceful retreat, separate from the main living area, allowing for restful nights and a sense of personal space. The Owner en suite features a double vanity. ABOUT CENTRAL PARK Central Park has some of the most prestigious schools in Denver. 7 Community Pools. 80-Acre Central Park. Many places to shop and dine. 2 Town centers, a Light Rail Station, many Bike/Walk Paths, dog parks, sports courts/fields, and pocket parks. FEATURES: 2 en suites. Washer/Dryer on 2nd floor. Spacious kitchen with updated appliances. Large living space. An abundance of natural light. Large balcony. tandem garage. FEES: Security Deposit: $2,595 Application Fee: $55 per adult* Pet Deposit (If applicable): $250 One-time Pet Fee: $475 – $625 dependent on Paw Score (If applicable)* TJC PERKS: Resident Benefits Package with insurance (more information below) Flat Rate Utilities (Water, Sewer, Trash, Compost, and Recycling) which is determined on the average cost per property and the number of tenants occupying the property. RESIDENT BENEFITS PACKAGE (RBP): All TJC Real Estate residents are enrolled in the Resident Benefits Package (RBP) which includes – Renter’s insurance – Credit building to help boost your credit score with timely rent payments – $1M Identity Protection – HVAC air filter delivery (for applicable properties) – Our best-in-class resident rewards program More details upon application! RENTAL QUALIFICATION GUIDELINES: *All applications are considered. Below are our general guidelines. Credit Score: 660+ Monthly Income: 2x the rent. Require verifiable rental history from the last 2 landlords if the applicant is at or below our credit standard. The applicant has the right to provide TJC Real Estate and Management with a Portable Tenant Screening Report (PTSR) and if the applicant provides the PTSR, TJC Real Estate and Management is prohibited from charging the applicant a rental application fee or a fee to access or use the PTSR. The Portable Tenant Screening Report must comply with all state and federal laws.* For section 8 applicants, please see the video for details: An application fee is required in order to apply but will be refunded once the PTSR is provided.* HOW TO BOOK A SHOWING: View a virtual tour located on the property listing page. Fill out an application for each adult prospective tenant. Once approved, a leasing agent will reach out to book an in-person showing. *We require a separate application for anyone 18+ who will be living in the property (Including married couples). (RLNE8242086) Pet policies: Small Dogs Allowed, Cats Allowed, Large Dogs Allowed.
8182 E 29th Ave is a house located in Denver County and the 80238 ZIP Code. This area is served by the Denver County 1 attendance zone.
Formerly known as Stapleton, Central Park sits just eight miles east of Downtown Denver. This convenient community boasts picturesque homes that provide city living with a suburban feel, making it one of the most charming neighborhoods in the Mile High-City. The tight-knit community is comprised of sub neighborhoods, schools, shopping destinations, a public library, and, of course, Central Park. The neighborhood’s namesake park is the 80-acre centerpiece of the community. This charming park provides a whimsical playground, an amphitheater, fountains, a lake, indoor facilities, and so much more. Central Park isn’t the only outdoor space in the neighborhood. Several other parks, trails, and dog parks can be found throughout the community, ensuring that residents always have something new to explore. The commercial developments are situated along the western edge of the neighborhood.
Learn more about living in Central ParkBelow are rent ranges for similar nearby apartments
| Beds | Average Size | Lowest | Typical | Premium |
|---|---|---|---|---|
| Studio Studio Studio | 511-517 Sq Ft | $775 | $1,743 | $6,487 |
| 1 Bed 1 Bed 1 Bed | 725 Sq Ft | $857 | $1,968 | $12,892 |
| 2 Beds 2 Beds 2 Beds | 1082-1083 Sq Ft | $945 | $2,598 | $8,539 |
| 3 Beds 3 Beds 3 Beds | 1440 Sq Ft | $1,700 | $3,066 | $12,068 |
| 4 Beds 4 Beds 4 Beds | 2616 Sq Ft | $2,795 | $3,480 | $4,500 |
| Colleges & Universities | Distance | ||
|---|---|---|---|
| Colleges & Universities | Distance | ||
| Drive: | 7 min | 2.5 mi | |
| Drive: | 9 min | 4.3 mi | |
| Drive: | 14 min | 7.2 mi | |
| Drive: | 18 min | 7.5 mi |
 The GreatSchools Rating helps parents compare schools within a state based on a variety of school quality indicators and provides a helpful picture of how effectively each school serves all of its students. Ratings are on a scale of 1 (below average) to 10 (above average) and can include test scores, college readiness, academic progress, advanced courses, equity, discipline and attendance data. We also advise parents to visit schools, consider other information on school performance and programs, and consider family needs as part of the school selection process.
The GreatSchools Rating helps parents compare schools within a state based on a variety of school quality indicators and provides a helpful picture of how effectively each school serves all of its students. Ratings are on a scale of 1 (below average) to 10 (above average) and can include test scores, college readiness, academic progress, advanced courses, equity, discipline and attendance data. We also advise parents to visit schools, consider other information on school performance and programs, and consider family needs as part of the school selection process.
View GreatSchools Rating Methodology
Data provided by GreatSchools.org © 2025. All rights reserved.
Transportation options available in Denver include Peoria Station, located 3.3 miles from 8182 E 29th Ave. 8182 E 29th Ave is near Denver International, located 18.1 miles or 25 minutes away.
| Transit / Subway | Distance | ||
|---|---|---|---|
| Transit / Subway | Distance | ||
| Drive: | 8 min | 3.3 mi | |
| Drive: | 7 min | 3.4 mi | |
| Drive: | 9 min | 4.5 mi | |
|
|
Drive: | 11 min | 4.8 mi |
| Drive: | 12 min | 5.5 mi |
| Commuter Rail | Distance | ||
|---|---|---|---|
| Commuter Rail | Distance | ||
| Drive: | 3 min | 1.4 mi | |
| Drive: | 4 min | 1.4 mi | |
| Drive: | 7 min | 3.2 mi | |
| Drive: | 7 min | 3.3 mi | |
| Drive: | 8 min | 4.0 mi |
| Airports | Distance | ||
|---|---|---|---|
| Airports | Distance | ||
|
Denver International
|
Drive: | 25 min | 18.1 mi |
Time and distance from 8182 E 29th Ave.
| Shopping Centers | Distance | ||
|---|---|---|---|
| Shopping Centers | Distance | ||
| Walk: | 10 min | 0.5 mi | |
| Drive: | 3 min | 1.3 mi | |
| Drive: | 4 min | 1.3 mi |
| Parks and Recreation | Distance | ||
|---|---|---|---|
| Parks and Recreation | Distance | ||
|
Bluff Lake Nature Center
|
Drive: | 4 min | 2.2 mi |
|
City of Axum Park
|
Drive: | 6 min | 2.8 mi |
|
Sand Creek Regional Greenway
|
Drive: | 6 min | 2.9 mi |
|
Denver Museum of Nature & Science
|
Drive: | 8 min | 3.9 mi |
|
City Park of Denver
|
Drive: | 11 min | 4.3 mi |
| Hospitals | Distance | ||
|---|---|---|---|
| Hospitals | Distance | ||
| Drive: | 9 min | 3.7 mi | |
| Drive: | 9 min | 4.0 mi | |
| Drive: | 10 min | 4.1 mi |
| Military Bases | Distance | ||
|---|---|---|---|
| Military Bases | Distance | ||
| Drive: | 38 min | 13.4 mi | |
| Drive: | 86 min | 69.1 mi | |
| Drive: | 95 min | 78.8 mi |
You May Also Like
Applicant has the right to provide the property manager or owner with a Portable Tenant Screening Report (PTSR) that is not more than 30 days old, as defined in § 38-12-902(2.5), Colorado Revised Statutes; and 2) if Applicant provides the property manager or owner with a PTSR, the property manager or owner is prohibited from: a) charging Applicant a rental application fee; or b) charging Applicant a fee for the property manager or owner to access or use the PTSR.
Similar Rentals Nearby
What Are Walk Score®, Transit Score®, and Bike Score® Ratings?
Walk Score® measures the walkability of any address. Transit Score® measures access to public transit. Bike Score® measures the bikeability of any address.
What is a Sound Score Rating?
A Sound Score Rating aggregates noise caused by vehicle traffic, airplane traffic and local sources
