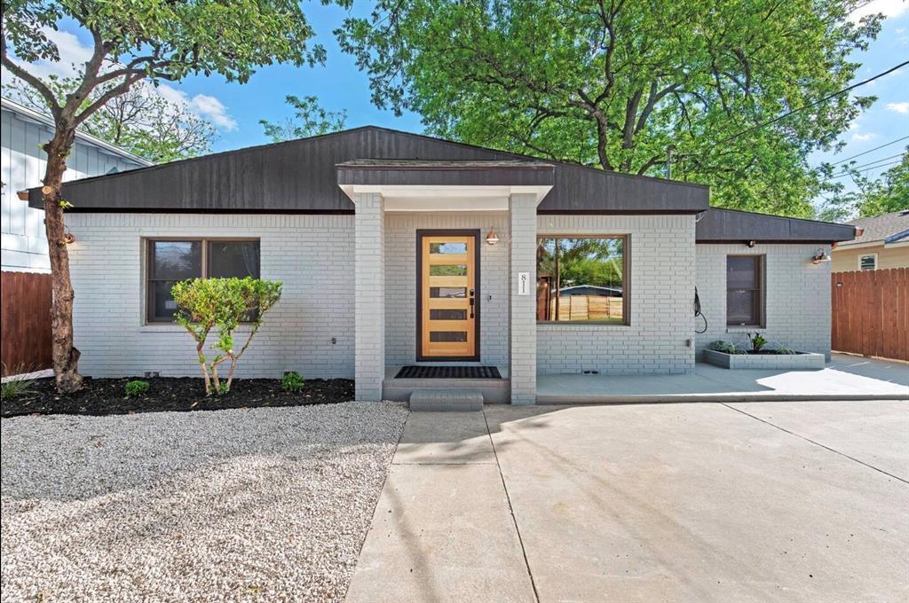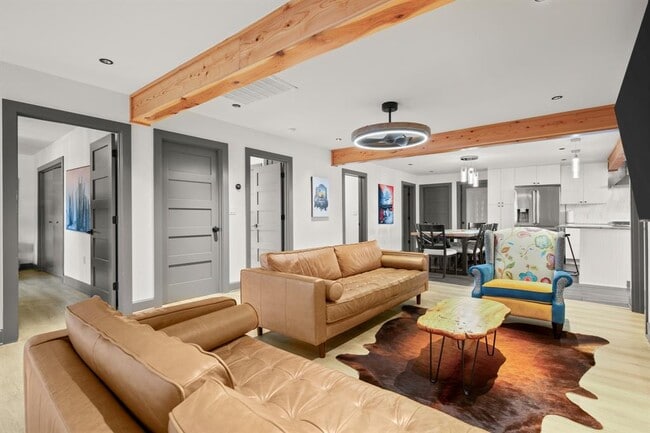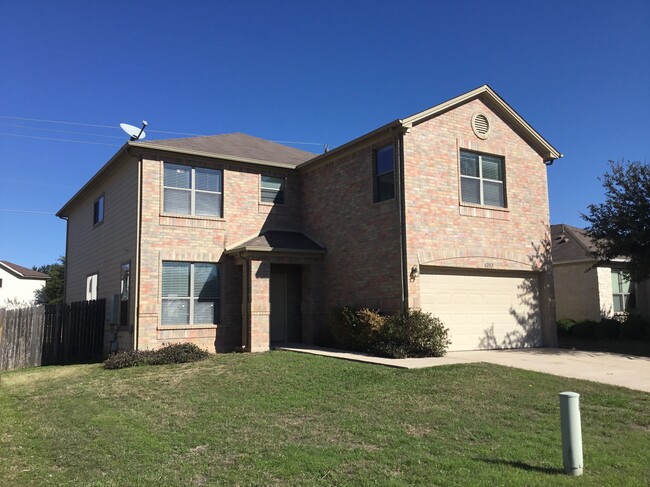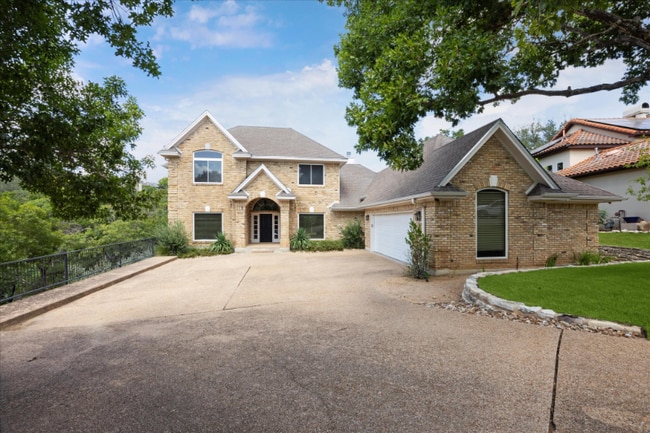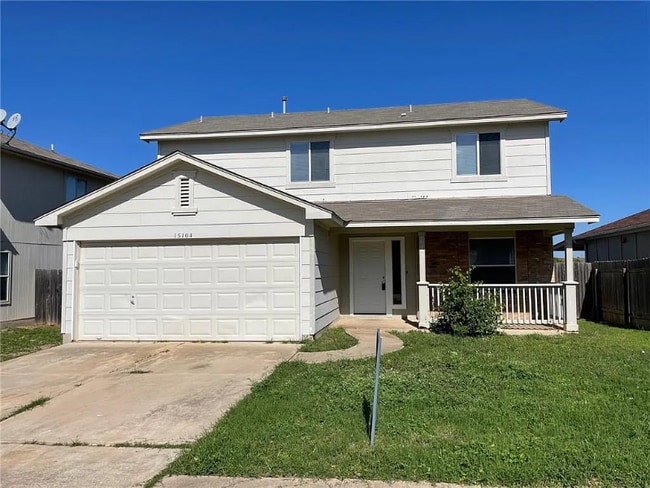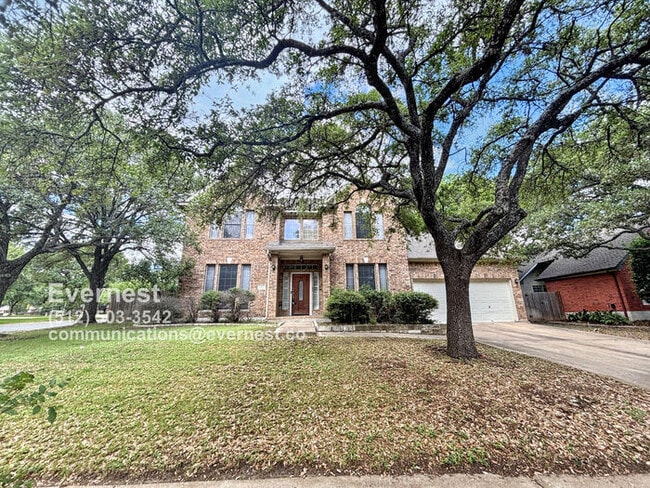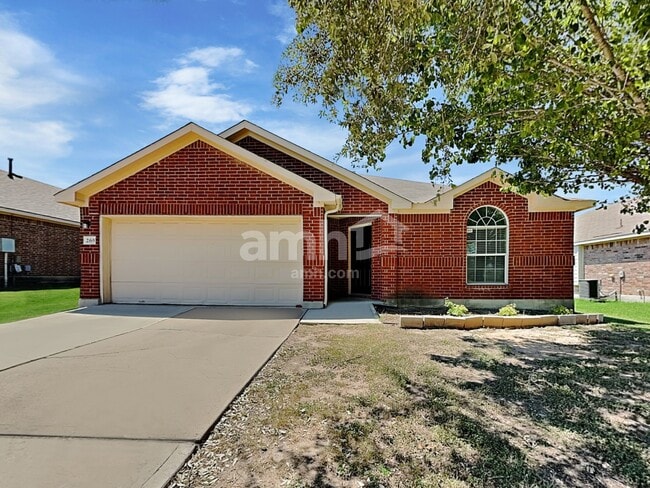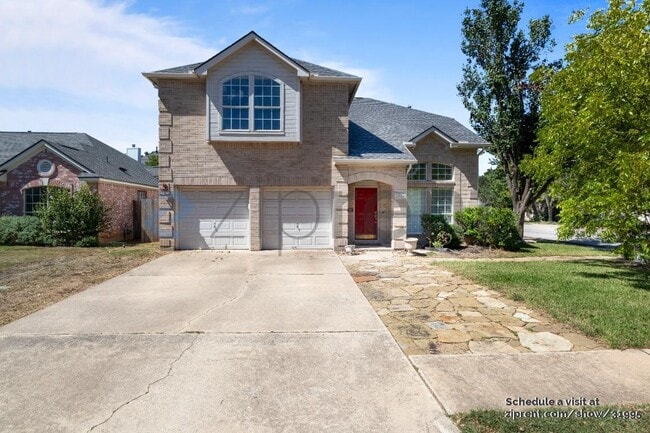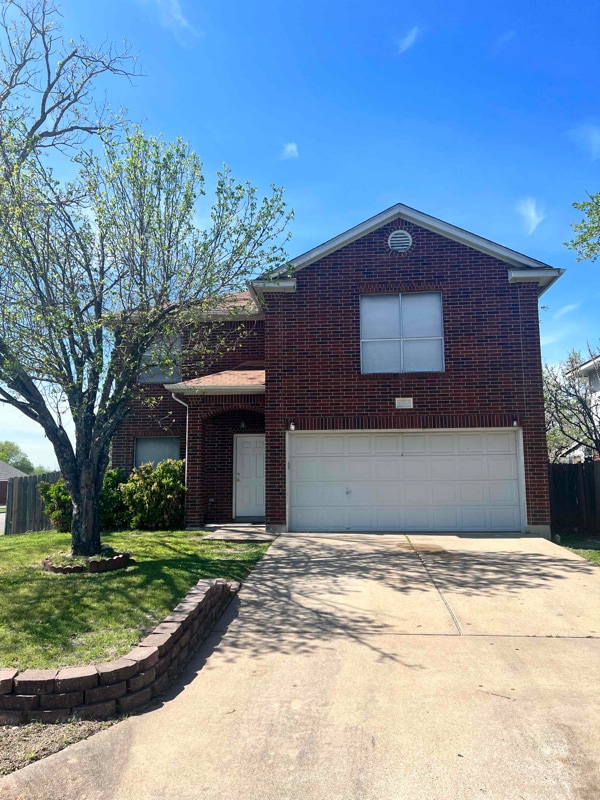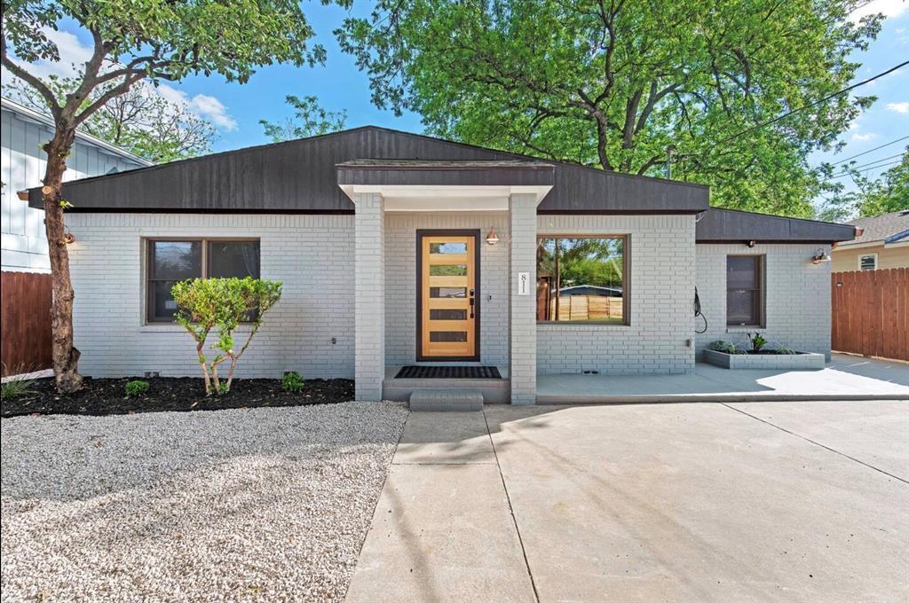811 W Oltorf St
Austin, TX 78704
-
Bedrooms
4
-
Bathrooms
3
-
Square Feet
2,101 sq ft
-
Available
Available Now
Highlights
- Guest House
- Sauna
- Open Floorplan
- Mature Trees
- Property is near public transit
- Furnished

About This Home
Experience easy living in this beautifully renovated, fully furnished 4-bedroom, 3-bathroom home in the heart of 78704. Renovated in 2023, it blends modern updates with original character, featuring natural cedar beams, a brick exterior, and large picture windows that brighten the interiors. The open floor plan and sleek kitchen with stainless steel appliances make entertaining effortless, while the spacious bedrooms and updated bathrooms balance comfort with style. Out back, a detached casita provides a flexible space for work or fitness, and the private sauna adds a touch of luxury. The yard is designed for both relaxation and play, with AstroTurf, mature shade trees, and plenty of room for furniture, grilling, or outdoor games. Conveniently located near South Lamar, Zilker Park, and Downtown Austin, this home offers modern living, flexible spaces, and a prime Austin location. Please note: Cowboy Pool and Hot Tub will be removed prior to lease. Lease length negotiable.
811 W Oltorf St is a house located in Travis County and the 78704 ZIP Code. This area is served by the Austin Independent attendance zone.
Home Details
Home Type
Year Built
Additional Homes
Bedrooms and Bathrooms
Flooring
Home Security
Interior Spaces
Kitchen
Laundry
Listing and Financial Details
Location
Lot Details
Outdoor Features
Parking
Schools
Utilities
Community Details
Overview
Pet Policy
Fees and Policies
The fees below are based on community-supplied data and may exclude additional fees and utilities.
-
Dogs
-
Allowed
-
-
Cats
-
Allowed
-
Property Fee Disclaimer: Based on community-supplied data and independent market research. Subject to change without notice. May exclude fees for mandatory or optional services and usage-based utilities.
Contact
- Listed by Brooke Roeder | Christie's Int'l Real Estate
- Phone Number
- Contact
-
Source
 Austin Board of REALTORS®
Austin Board of REALTORS®
- Dishwasher
- Disposal
- Microwave
- Refrigerator
- Tile Floors
- Vinyl Flooring
- Grill
Galindo developed during the 1950s and its ranches and bungalows reflect the style of the time. The mature trees shade the streets and add to the neighborhood’s established appearance. Galindo extends north from Ben White Boulevard to Oltorf Street, roughly two miles southwest of Downtown Austin. A great option for students, St. Edward’s University is less than a mile east of Galindo and the University of Texas at Austin is about five miles northeast.
Diverse and family-friendly, Galindo is recognized for its good schools and excellent location. The neighborhood has one large park, South Austin Recreation Center, which offers a tennis center and a walkway. In the northeast corner, just outside the boundary along 1st Street, Gillis Neighborhood Park provides a swimming pool, hiking trail, and a playground. While Galindo is mostly residential, you will find a variety of shops and restaurants in the community, especially along 1st Street.
Learn more about living in Galindo| Colleges & Universities | Distance | ||
|---|---|---|---|
| Colleges & Universities | Distance | ||
| Drive: | 3 min | 1.4 mi | |
| Drive: | 8 min | 3.3 mi | |
| Drive: | 8 min | 3.7 mi | |
| Drive: | 9 min | 5.4 mi |
 The GreatSchools Rating helps parents compare schools within a state based on a variety of school quality indicators and provides a helpful picture of how effectively each school serves all of its students. Ratings are on a scale of 1 (below average) to 10 (above average) and can include test scores, college readiness, academic progress, advanced courses, equity, discipline and attendance data. We also advise parents to visit schools, consider other information on school performance and programs, and consider family needs as part of the school selection process.
The GreatSchools Rating helps parents compare schools within a state based on a variety of school quality indicators and provides a helpful picture of how effectively each school serves all of its students. Ratings are on a scale of 1 (below average) to 10 (above average) and can include test scores, college readiness, academic progress, advanced courses, equity, discipline and attendance data. We also advise parents to visit schools, consider other information on school performance and programs, and consider family needs as part of the school selection process.
View GreatSchools Rating Methodology
Data provided by GreatSchools.org © 2026. All rights reserved.
Transportation options available in Austin include Downtown Station, located 3.9 miles from 811 W Oltorf St. 811 W Oltorf St is near Austin-Bergstrom International, located 9.9 miles or 22 minutes away.
| Transit / Subway | Distance | ||
|---|---|---|---|
| Transit / Subway | Distance | ||
| Drive: | 6 min | 3.9 mi | |
| Drive: | 7 min | 4.6 mi | |
| Drive: | 10 min | 6.2 mi | |
| Drive: | 13 min | 8.6 mi | |
| Drive: | 15 min | 9.5 mi |
| Commuter Rail | Distance | ||
|---|---|---|---|
| Commuter Rail | Distance | ||
|
|
Drive: | 6 min | 2.7 mi |
|
|
Drive: | 36 min | 29.9 mi |
|
|
Drive: | 49 min | 39.6 mi |
| Airports | Distance | ||
|---|---|---|---|
| Airports | Distance | ||
|
Austin-Bergstrom International
|
Drive: | 22 min | 9.9 mi |
Time and distance from 811 W Oltorf St.
| Shopping Centers | Distance | ||
|---|---|---|---|
| Shopping Centers | Distance | ||
| Walk: | 13 min | 0.7 mi | |
| Walk: | 13 min | 0.7 mi | |
| Walk: | 16 min | 0.8 mi |
| Parks and Recreation | Distance | ||
|---|---|---|---|
| Parks and Recreation | Distance | ||
|
Blunn Creek Nature Preserve
|
Drive: | 3 min | 1.5 mi |
|
Umlauf Sculpture Garden and Museum
|
Drive: | 5 min | 2.4 mi |
|
Zilker Botanical Garden
|
Drive: | 6 min | 2.8 mi |
|
Zilker Nature Preserve
|
Drive: | 6 min | 3.1 mi |
|
Austin Nature and Science Center
|
Drive: | 6 min | 3.1 mi |
| Hospitals | Distance | ||
|---|---|---|---|
| Hospitals | Distance | ||
| Drive: | 5 min | 2.3 mi | |
| Drive: | 8 min | 3.7 mi | |
| Drive: | 7 min | 4.6 mi |
| Military Bases | Distance | ||
|---|---|---|---|
| Military Bases | Distance | ||
| Drive: | 78 min | 64.8 mi | |
| Drive: | 107 min | 82.3 mi |
You May Also Like
Similar Rentals Nearby
What Are Walk Score®, Transit Score®, and Bike Score® Ratings?
Walk Score® measures the walkability of any address. Transit Score® measures access to public transit. Bike Score® measures the bikeability of any address.
What is a Sound Score Rating?
A Sound Score Rating aggregates noise caused by vehicle traffic, airplane traffic and local sources
