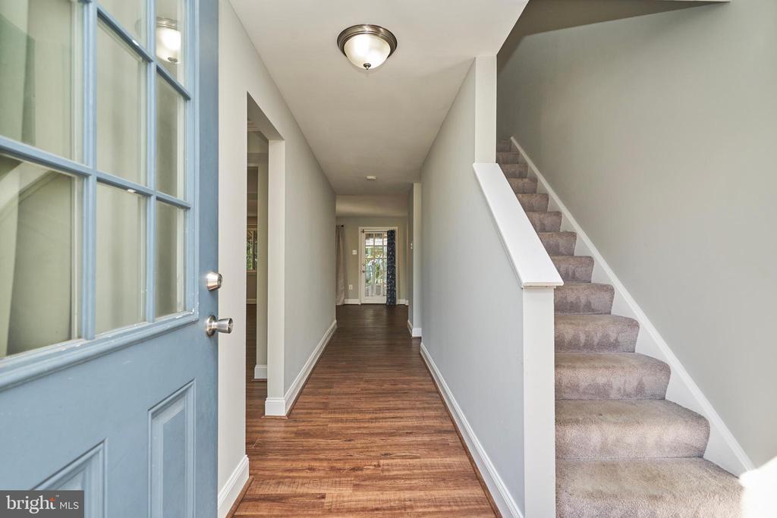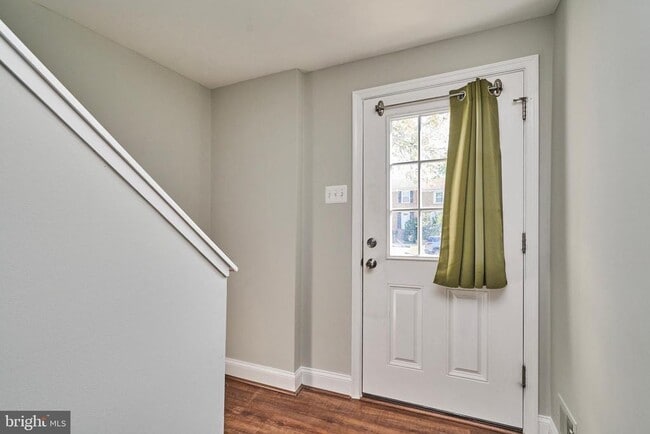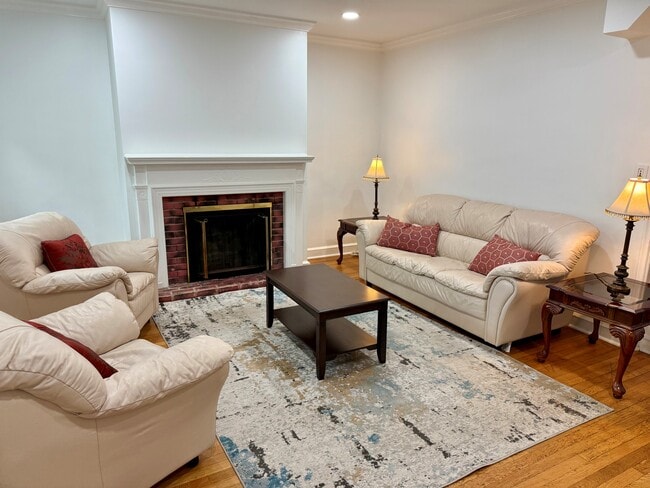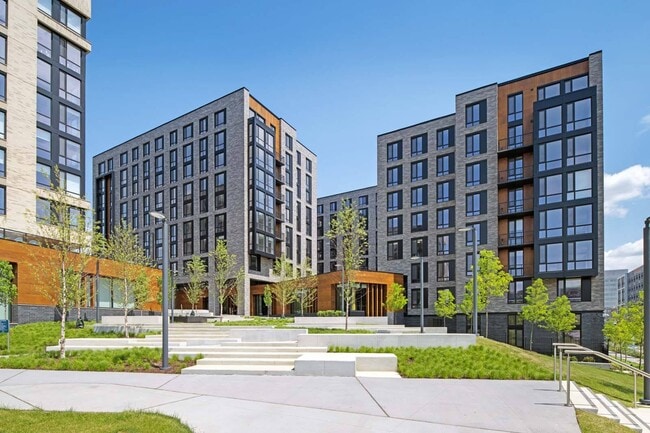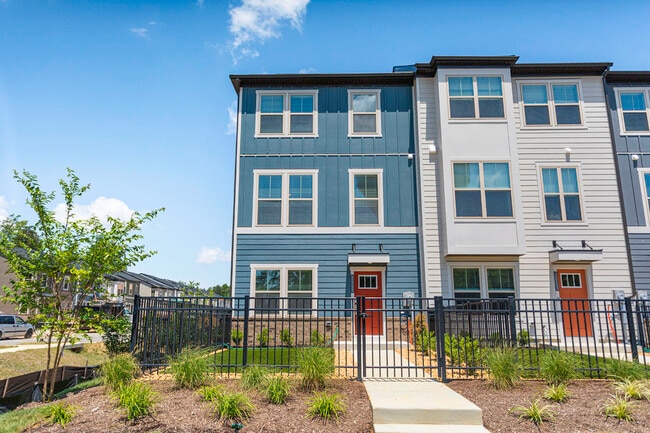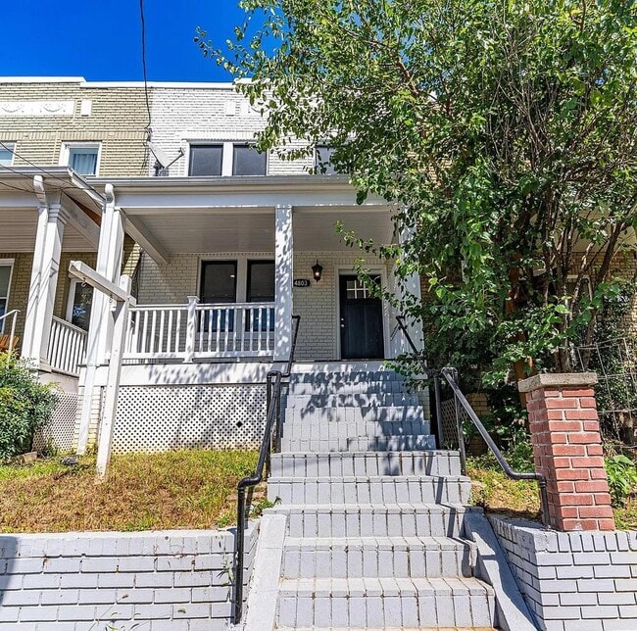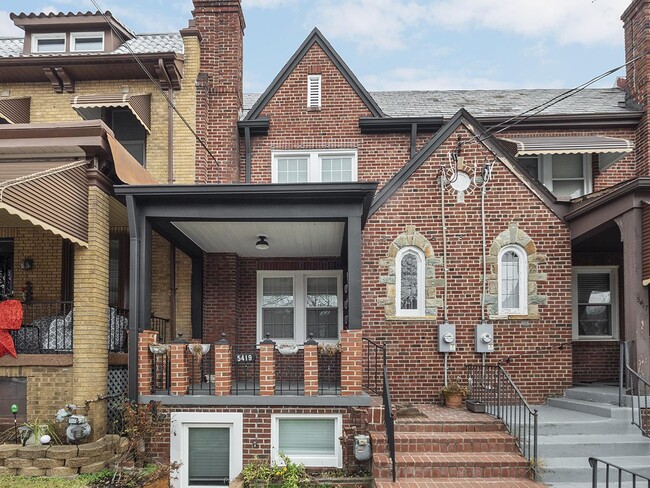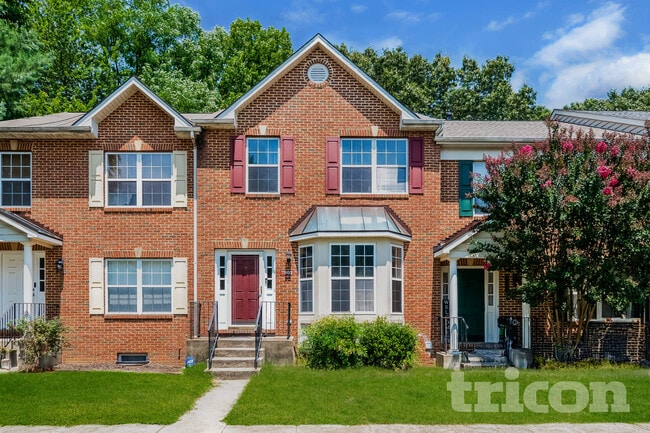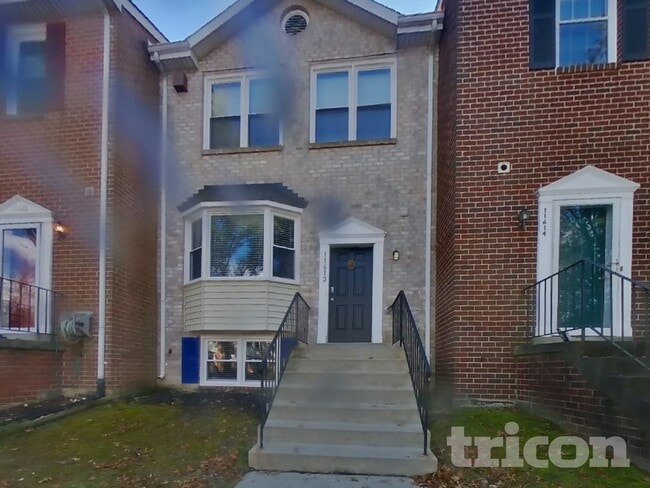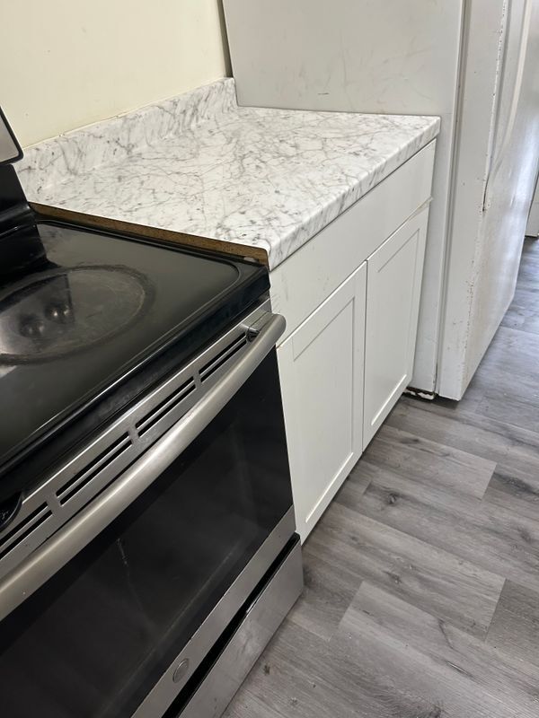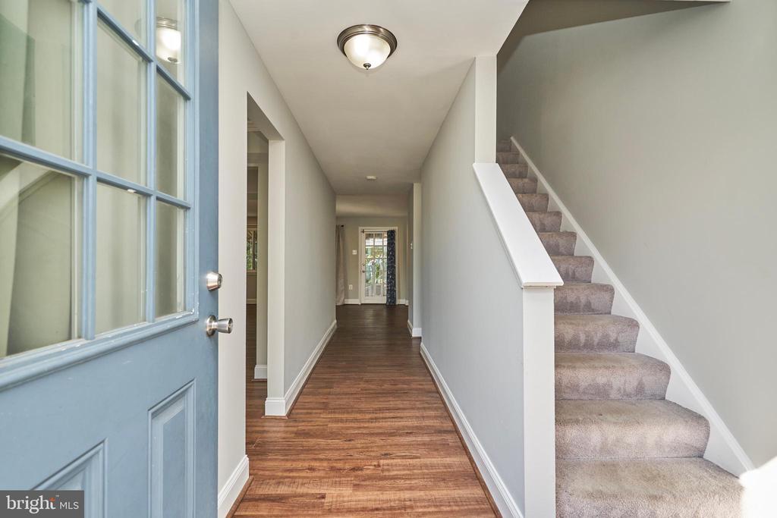8076 St Annes Ct
Alexandria, VA 22309
-
Bedrooms
4
-
Bathrooms
3
-
Square Feet
--
-
Available
Available Now
Highlights
- Eat-In Gourmet Kitchen
- Open Floorplan
- Colonial Architecture
- Community Lake
- 1 Fireplace
- Corner Lot

About This Home
Please text/email agent with interest or questions. Rental applications can be submitted online, ask agent for link. $50 per applicant. Welcome to this beautifully updated 4-bedroom end-unit townhome in the sought-after Pinewood Lake community of Alexandria. Featuring a modernized kitchen, refreshed bathrooms, and a spacious layout perfect for entertaining, this home offers both style and comfort. Enjoy the convenience of two dedicated parking spaces right at your front door and a prime location with quick access to Route 1, I-495, and I-95 South. Commuters will appreciate being just minutes from Fort Belvoir and only a short 15-minute drive to the vibrant shops, dining, and waterfront of Old Town Alexandria. As an end unit, the home benefits from extra natural light and added privacy, while the Pinewood Lake community provides a welcoming neighborhood setting, including a pool, lake and playground. Don’t miss this opportunity to own a spacious, move-in ready townhome in a location that truly has it all!
8076 St Annes Ct is a townhome located in Fairfax County and the 22309 ZIP Code. This area is served by the Fairfax County Public Schools attendance zone.
Home Details
Home Type
Year Built
Basement
Bedrooms and Bathrooms
Home Design
Interior Spaces
Kitchen
Laundry
Listing and Financial Details
Lot Details
Parking
Schools
Utilities
Community Details
Overview
Pet Policy
Recreation
Contact
- Listed by Katherine Bertles Hennigan | Corcoran McEnearney
- Phone Number
- Contact
-
Source
 Bright MLS, Inc.
Bright MLS, Inc.
- Fireplace
- Dishwasher
- Basement
A peaceful neighborhood surrounded by beautiful scenery, Mount Vernon provides the perfect combination of a family friendly setting and a unique history. The excellent schools and nearby churches only add to the tranquil setting of this Virginia neighborhood. Surrounded by calm parks and the scenic banks of the Potomac river, Mount Vernon affords people the option to get away from the busy city life. With this neighborhood only 10.4 miles away from the city center of Alexandria, residents still enjoy the upbeat life of the city.
Learn more about living in Mount Vernon| Colleges & Universities | Distance | ||
|---|---|---|---|
| Colleges & Universities | Distance | ||
| Drive: | 18 min | 9.4 mi | |
| Drive: | 25 min | 11.1 mi | |
| Drive: | 32 min | 15.2 mi | |
| Drive: | 28 min | 16.6 mi |
 The GreatSchools Rating helps parents compare schools within a state based on a variety of school quality indicators and provides a helpful picture of how effectively each school serves all of its students. Ratings are on a scale of 1 (below average) to 10 (above average) and can include test scores, college readiness, academic progress, advanced courses, equity, discipline and attendance data. We also advise parents to visit schools, consider other information on school performance and programs, and consider family needs as part of the school selection process.
The GreatSchools Rating helps parents compare schools within a state based on a variety of school quality indicators and provides a helpful picture of how effectively each school serves all of its students. Ratings are on a scale of 1 (below average) to 10 (above average) and can include test scores, college readiness, academic progress, advanced courses, equity, discipline and attendance data. We also advise parents to visit schools, consider other information on school performance and programs, and consider family needs as part of the school selection process.
View GreatSchools Rating Methodology
Data provided by GreatSchools.org © 2025. All rights reserved.
Transportation options available in Alexandria include Huntington, located 6.2 miles from 8076 St Annes Ct. 8076 St Annes Ct is near Ronald Reagan Washington Ntl, located 11.3 miles or 26 minutes away, and Washington Dulles International, located 36.9 miles or 58 minutes away.
| Transit / Subway | Distance | ||
|---|---|---|---|
| Transit / Subway | Distance | ||
|
|
Drive: | 13 min | 6.2 mi |
|
|
Drive: | 15 min | 6.8 mi |
|
|
Drive: | 16 min | 7.1 mi |
|
|
Drive: | 15 min | 7.3 mi |
|
|
Drive: | 19 min | 9.5 mi |
| Commuter Rail | Distance | ||
|---|---|---|---|
| Commuter Rail | Distance | ||
|
|
Drive: | 16 min | 6.9 mi |
|
|
Drive: | 15 min | 7.2 mi |
|
|
Drive: | 15 min | 7.2 mi |
|
|
Drive: | 14 min | 7.3 mi |
|
|
Drive: | 22 min | 9.4 mi |
| Airports | Distance | ||
|---|---|---|---|
| Airports | Distance | ||
|
Ronald Reagan Washington Ntl
|
Drive: | 26 min | 11.3 mi |
|
Washington Dulles International
|
Drive: | 58 min | 36.9 mi |
Time and distance from 8076 St Annes Ct.
| Shopping Centers | Distance | ||
|---|---|---|---|
| Shopping Centers | Distance | ||
| Walk: | 16 min | 0.9 mi | |
| Drive: | 3 min | 1.1 mi | |
| Drive: | 3 min | 1.2 mi |
| Parks and Recreation | Distance | ||
|---|---|---|---|
| Parks and Recreation | Distance | ||
|
George Washington's Gristmill
|
Drive: | 8 min | 3.5 mi |
|
Mount Vernon
|
Drive: | 8 min | 3.5 mi |
|
Huntley Meadows Park
|
Drive: | 9 min | 4.0 mi |
|
River Farm
|
Drive: | 11 min | 5.2 mi |
|
George Washington Memorial Parkway/Dyke Marsh Wildlife Preserve
|
Drive: | 12 min | 6.0 mi |
| Hospitals | Distance | ||
|---|---|---|---|
| Hospitals | Distance | ||
| Drive: | 5 min | 2.6 mi | |
| Drive: | 8 min | 3.5 mi | |
| Drive: | 21 min | 9.5 mi |
| Military Bases | Distance | ||
|---|---|---|---|
| Military Bases | Distance | ||
| Drive: | 12 min | 5.4 mi | |
| Drive: | 12 min | 6.8 mi |
You May Also Like
Similar Rentals Nearby
-
-
-
-
1 / 45
-
-
-
-
-
-
What Are Walk Score®, Transit Score®, and Bike Score® Ratings?
Walk Score® measures the walkability of any address. Transit Score® measures access to public transit. Bike Score® measures the bikeability of any address.
What is a Sound Score Rating?
A Sound Score Rating aggregates noise caused by vehicle traffic, airplane traffic and local sources
