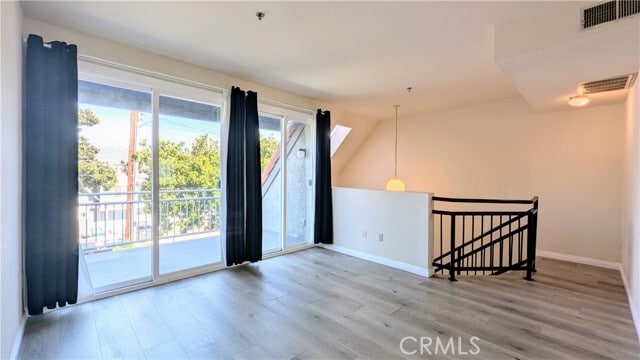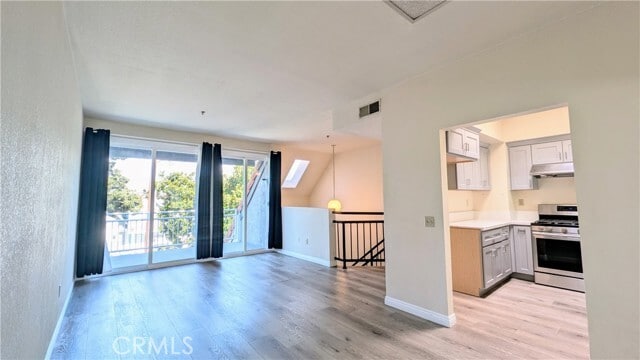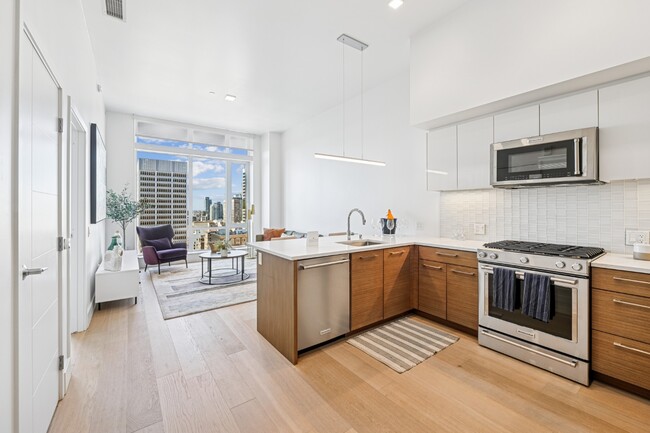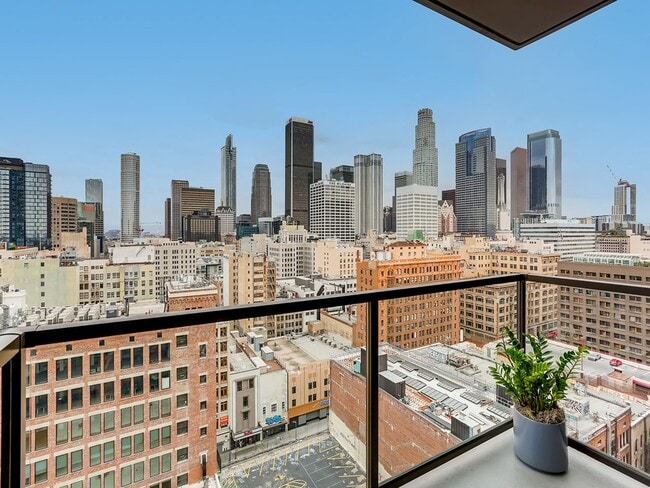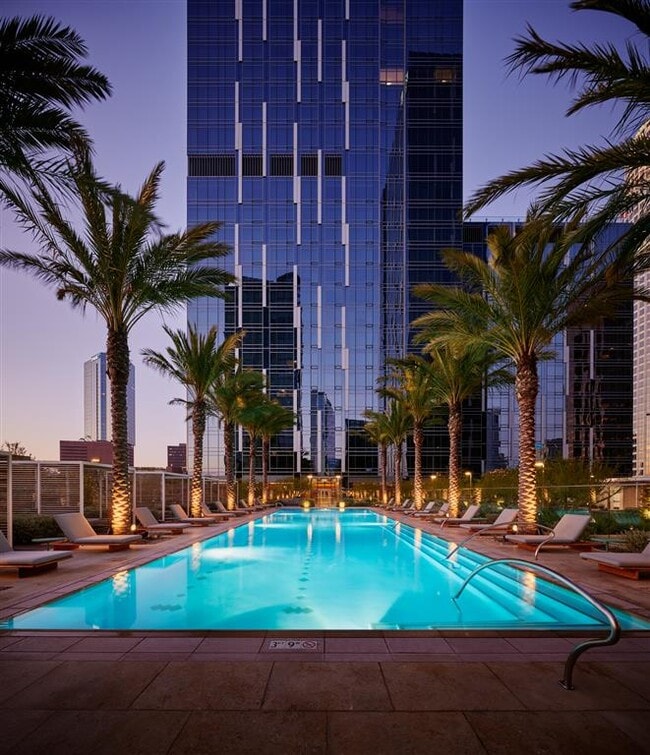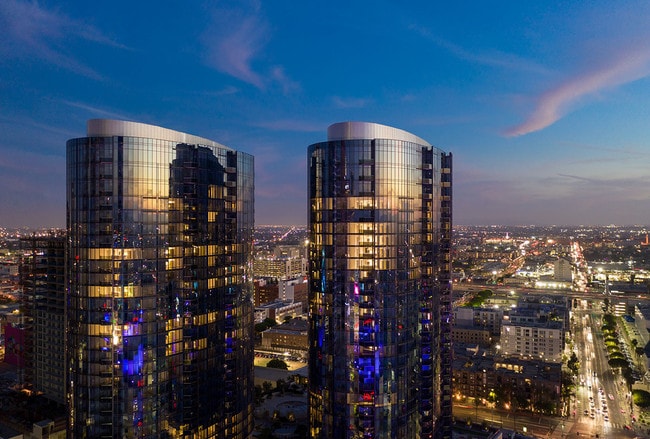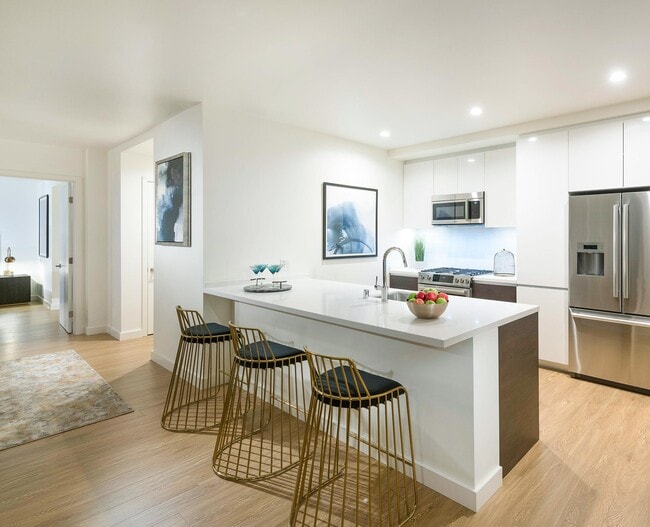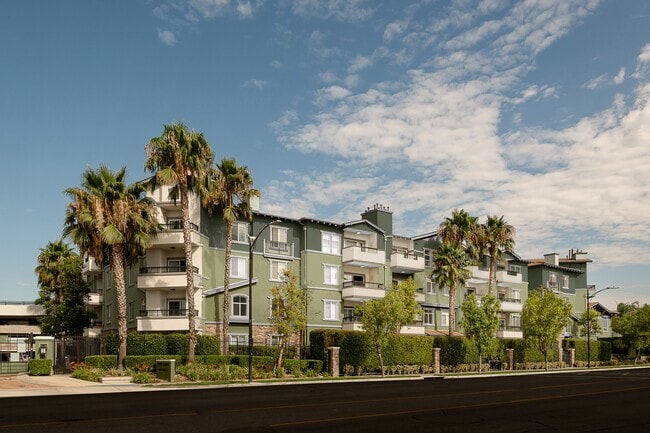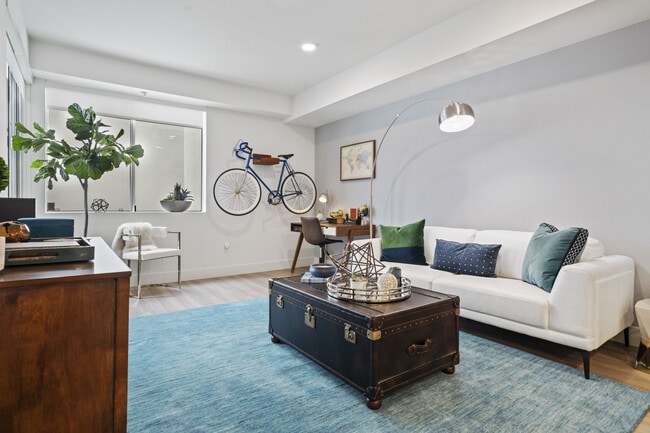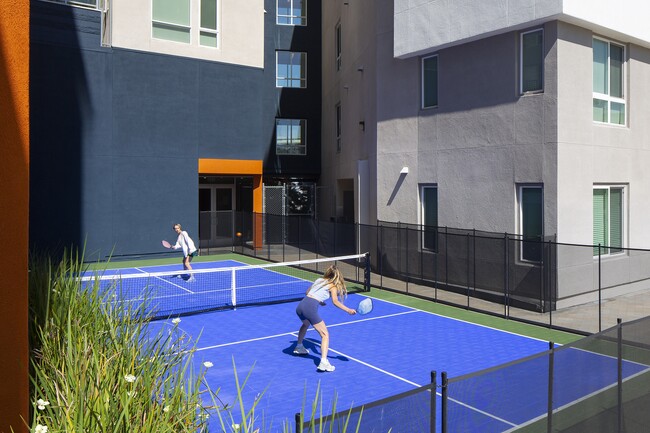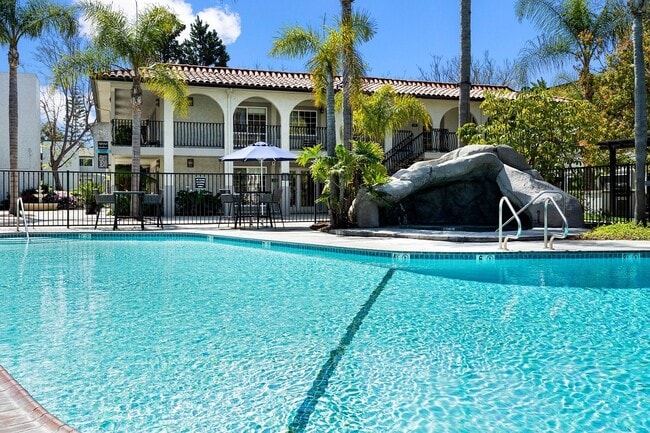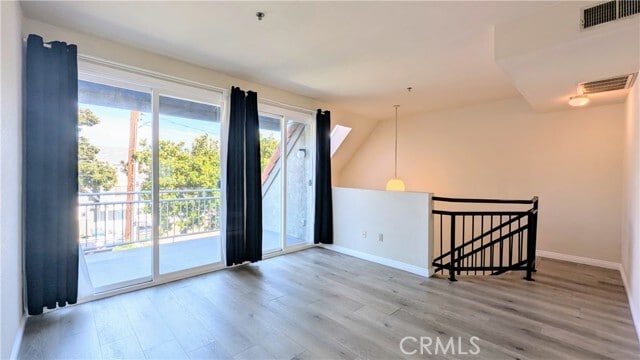801 S 2nd St Unit 3
Alhambra, CA 91801
-
Bedrooms
3
-
Bathrooms
2
-
Square Feet
1,500 sq ft
-
Available
Available Now
Highlights
- No Units Above
- Primary Bedroom Suite
- Mountain View
- Corner Lot
- High Ceiling
- Stone Countertops

About This Home
This beautifully maintained 3 bedroom, 2 bath two-story home sits on a peaceful tree-lined street. With approximately 1,500 square feet of living space, the layout is open and filled with natural light from newer dual pane windows. The spacious downstairs primary suite includes a generous walk-in closet and a stylishly upgraded bathroom featuring a tile walk-in shower. Two additional bedrooms are located down the hall, along with under-stair storage, a laundry closet with washer and dryer hookups, and a second upgraded bathroom with quartz countertops and a shower/tub combo. Upstairs, enjoy a bright and airy living and dining area that opens up to a large balcony with treetop views. The updated kitchen features quartz countertops, shaker cabinets, a stainless steel sink, a high-performance Maytag dishwasher, and a Samsung oven and stove. A separate oversized den offers flexible space for work or play. Additional highlights include central heat and air conditioning plus secure gated access to a dedicated 2-car garage with built-in storage cabinets. Located just blocks from downtown Alhambra, Almansor Park, schools, and minutes from Downtown Los Angeles, this home combines comfort and accessibility in a sought-after neighborhood. MLS# WS25261229
801 S 2nd St is an apartment community located in Los Angeles County and the 91801 ZIP Code.
Home Details
Year Built
Bedrooms and Bathrooms
Home Design
Interior Spaces
Kitchen
Laundry
Listing and Financial Details
Lot Details
Outdoor Features
Parking
Utilities
Views
Community Details
Overview
Pet Policy
Fees and Policies
The fees below are based on community-supplied data and may exclude additional fees and utilities.
- One-Time Basics
- Due at Move-In
- Security Deposit - Refundable$3,700
- Due at Move-In
- Dogs
- Allowed
- Cats
- Allowed
- Garage - Attached
- Garage Lot
Property Fee Disclaimer: Based on community-supplied data and independent market research. Subject to change without notice. May exclude fees for mandatory or optional services and usage-based utilities.
Details
Utilities Included
-
Water
-
Trash Removal
-
Sewer
Lease Options
-
12 Months
Contact
- Listed by ELAINE LAU | Corpen Real Estate Group
- Phone Number
- Contact
-
Source
 California Regional Multiple Listing Service
California Regional Multiple Listing Service
- Washer/Dryer Hookup
- Air Conditioning
- Heating
- Dishwasher
- Oven
- Range
- Vinyl Flooring
- Window Coverings
- Storage Space
- Balcony
Located in the western San Gabriel Valley, Alhambra combines suburban comfort with city conveniences. This welcoming city features an array of housing options, from historic homes in the Bean Tract and Midwick Tract to contemporary apartment communities. The revitalized downtown area along Main Street offers shopping, dining, and entertainment. One-bedroom apartments in Alhambra average $1,577, while two-bedroom units average $1,989 per month.
Architectural styles throughout Alhambra range from craftsman and Spanish Mediterranean to Italian beaux-arts designs. The city sits just eight miles from downtown Los Angeles, offering convenient access while maintaining tree-lined streets and neighborhood parks. Valley Boulevard features markets and restaurants that showcase the area's cultural heritage.
Learn more about living in Alhambra| Colleges & Universities | Distance | ||
|---|---|---|---|
| Colleges & Universities | Distance | ||
| Drive: | 8 min | 3.5 mi | |
| Drive: | 9 min | 3.8 mi | |
| Drive: | 10 min | 4.4 mi | |
| Drive: | 11 min | 4.8 mi |
Transportation options available in Alhambra include South Pasadena, located 3.4 miles from 801 S 2nd St Unit 3. 801 S 2nd St Unit 3 is near Bob Hope, located 22.7 miles or 31 minutes away, and Long Beach (Daugherty Field), located 22.8 miles or 34 minutes away.
| Transit / Subway | Distance | ||
|---|---|---|---|
| Transit / Subway | Distance | ||
|
|
Drive: | 8 min | 3.4 mi |
|
|
Drive: | 9 min | 4.1 mi |
|
|
Drive: | 10 min | 4.7 mi |
|
|
Drive: | 11 min | 5.0 mi |
|
|
Drive: | 12 min | 5.8 mi |
| Commuter Rail | Distance | ||
|---|---|---|---|
| Commuter Rail | Distance | ||
|
|
Drive: | 14 min | 6.3 mi |
|
|
Drive: | 11 min | 7.1 mi |
|
|
Drive: | 12 min | 8.0 mi |
|
|
Drive: | 14 min | 8.2 mi |
| Drive: | 15 min | 12.0 mi |
| Airports | Distance | ||
|---|---|---|---|
| Airports | Distance | ||
|
Bob Hope
|
Drive: | 31 min | 22.7 mi |
|
Long Beach (Daugherty Field)
|
Drive: | 34 min | 22.8 mi |
Time and distance from 801 S 2nd St Unit 3.
| Shopping Centers | Distance | ||
|---|---|---|---|
| Shopping Centers | Distance | ||
| Walk: | 11 min | 0.6 mi | |
| Walk: | 14 min | 0.7 mi | |
| Walk: | 14 min | 0.8 mi |
| Parks and Recreation | Distance | ||
|---|---|---|---|
| Parks and Recreation | Distance | ||
|
Huntington Botanical Gardens
|
Drive: | 12 min | 4.5 mi |
|
Whittier Narrows Recreation Area
|
Drive: | 14 min | 6.5 mi |
|
Kidspace Children's Museum
|
Drive: | 15 min | 6.7 mi |
|
Audubon Center at Debs Park
|
Drive: | 13 min | 6.8 mi |
|
Los Angeles County Arboretum
|
Drive: | 15 min | 6.9 mi |
| Hospitals | Distance | ||
|---|---|---|---|
| Hospitals | Distance | ||
| Drive: | 3 min | 1.5 mi | |
| Drive: | 4 min | 1.5 mi | |
| Drive: | 4 min | 1.8 mi |
| Military Bases | Distance | ||
|---|---|---|---|
| Military Bases | Distance | ||
| Drive: | 35 min | 25.6 mi | |
| Drive: | 38 min | 26.4 mi |
You May Also Like
Similar Rentals Nearby
What Are Walk Score®, Transit Score®, and Bike Score® Ratings?
Walk Score® measures the walkability of any address. Transit Score® measures access to public transit. Bike Score® measures the bikeability of any address.
What is a Sound Score Rating?
A Sound Score Rating aggregates noise caused by vehicle traffic, airplane traffic and local sources
