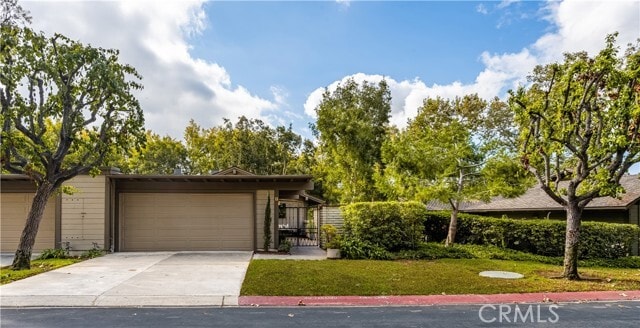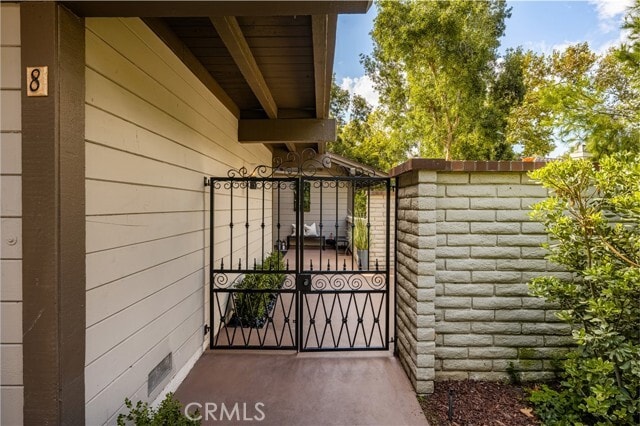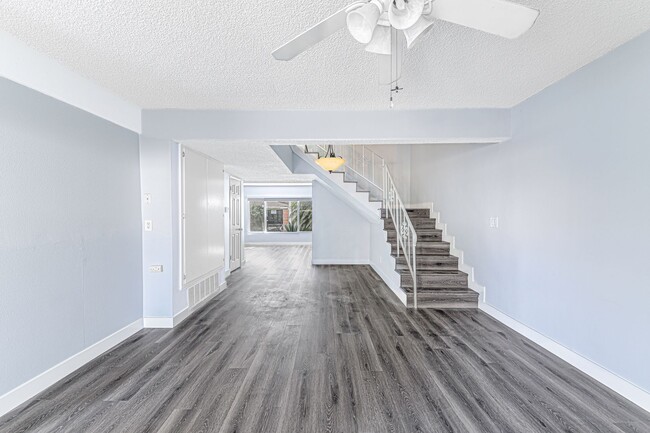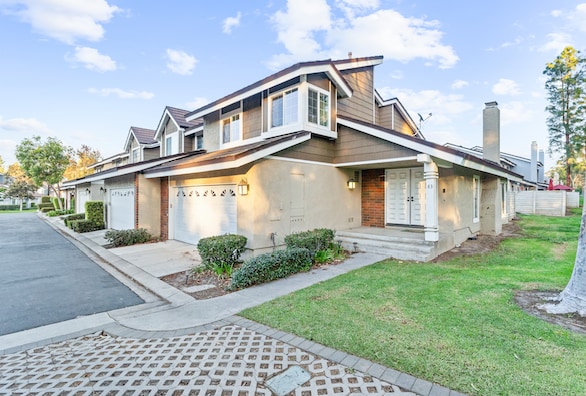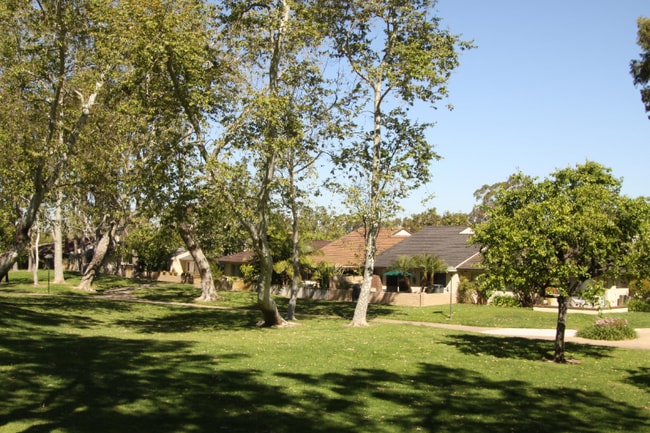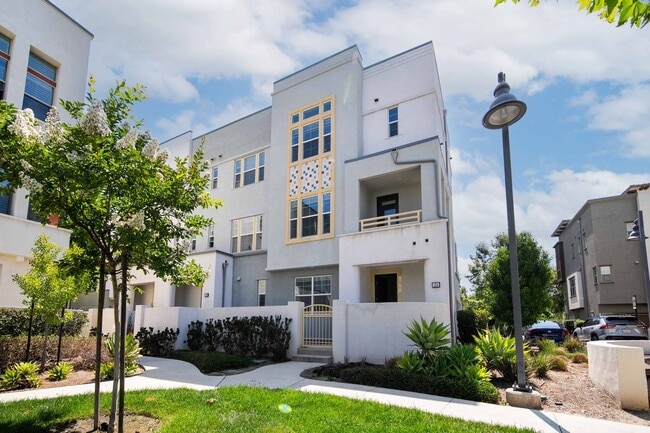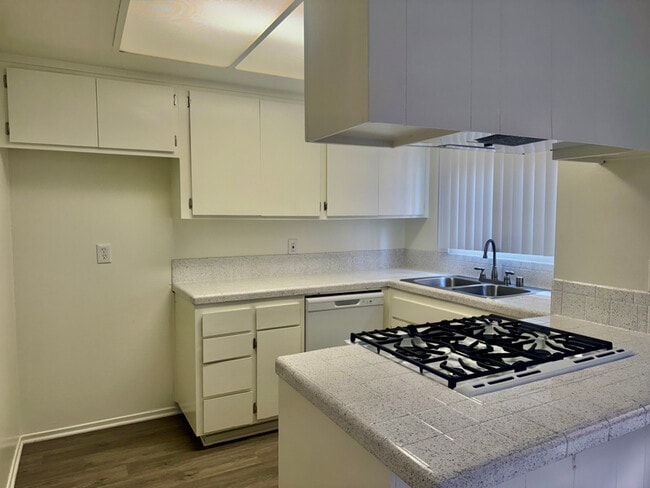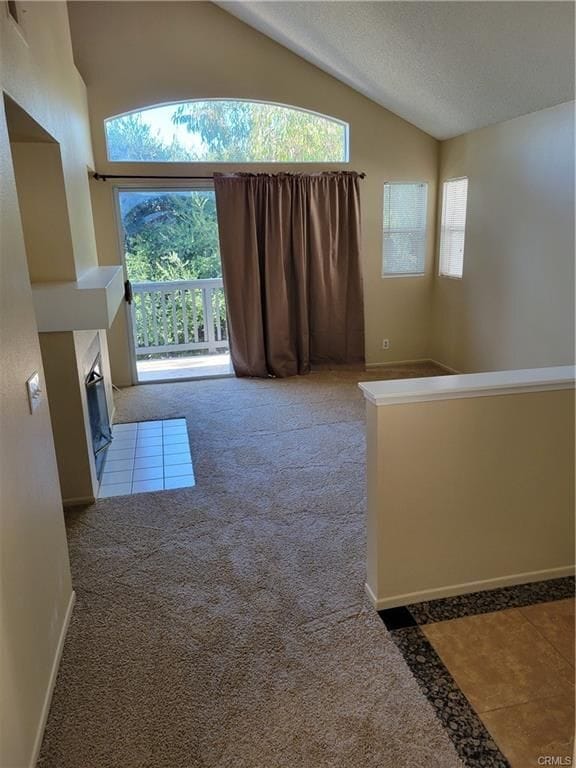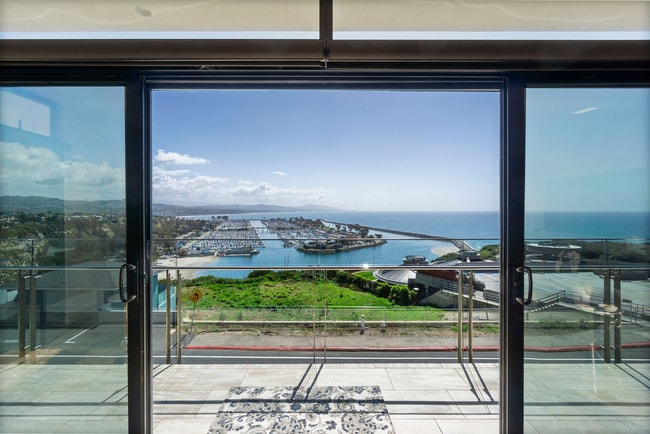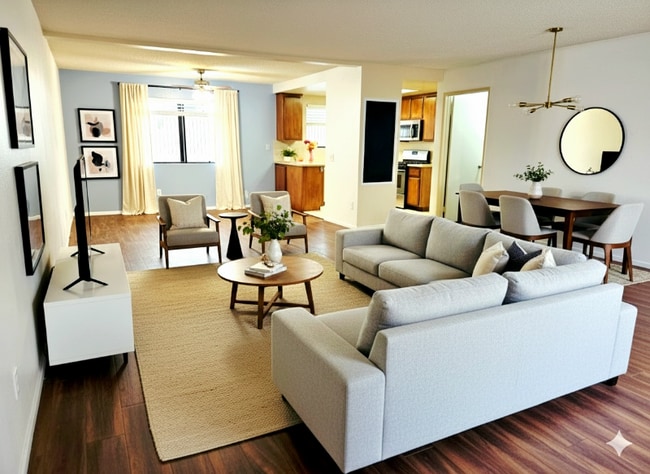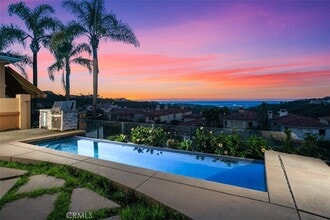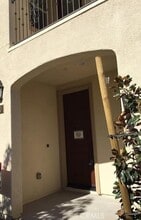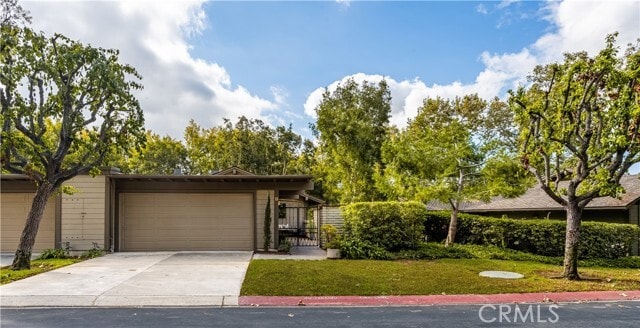8 Montanas Sud Unit 60
Irvine, CA 92612
-
Bedrooms
3
-
Bathrooms
3
-
Square Feet
2,100 sq ft
-
Available
Available Now
Highlights
- Above Ground Pool
- Primary Bedroom Suite
- Updated Kitchen
- Traditional Architecture
- Park or Greenbelt View
- End Unit

About This Home
Available for lease, this exceptional former model home is the largest floor plan in the community and offers sweeping views of Mason Park. A private gated courtyard leads to double glass entry doors and an expansive interior with soaring ceilings, a cozy fireplace, custom built-in bar, and dual balconies—perfect for entertaining or enjoying the serene surroundings. The primary suite features custom walk-in closets and a spa-like bath, while the second bedroom opens to a private enclosed patio. A versatile third bedroom is ideal for guests or a home office. Newly remodeled, the home showcases a gourmet kitchen, designer bathrooms, and custom cabinetry, along with major updates including new roof, windows, doors, smart home features, and upgraded HVAC for modern comfort. Residents will appreciate direct access to Mason Park, the community pool and spa, and nearby Rancho San Joaquin Golf Course. Award-winning schools, shopping, dining, freeways, and John Wayne Airport are all just minutes away. Seize the rare opportunity to lease a sophisticated, move-in ready home in one of the area’s most desirable locations! MLS# OC25229711
8 Montanas Sud is a condo located in Orange County and the 92612 ZIP Code.
Home Details
Home Type
Year Built
Bedrooms and Bathrooms
Home Design
Interior Spaces
Kitchen
Laundry
Listing and Financial Details
Lot Details
Outdoor Features
Parking
Pool
Schools
Utilities
Views
Community Details
Overview
Pet Policy
Recreation
Fees and Policies
The fees below are based on community-supplied data and may exclude additional fees and utilities.
- One-Time Basics
- Due at Move-In
- Security Deposit - Refundable$15,400
- Due at Move-In
- Garage Lot
- Garage - Attached
Property Fee Disclaimer: Based on community-supplied data and independent market research. Subject to change without notice. May exclude fees for mandatory or optional services and usage-based utilities.
Details
Utilities Included
-
Water
-
Trash Removal
Lease Options
-
12 Months
Contact
- Listed by Carmen Muldowney | Surterre Properties Inc
- Phone Number
- Contact
-
Source
 California Regional Multiple Listing Service
California Regional Multiple Listing Service
- Washer/Dryer
- Air Conditioning
- Heating
- Fireplace
- Dishwasher
- Disposal
- Microwave
- Oven
- Range
- Refrigerator
- Freezer
- Vinyl Flooring
- Wet Bar
- Storage Space
- Fenced Lot
- Balcony
- Pool
Rancho San Joaquin, which opened in the 1970s, was built around a sprawling golf course and tennis center. Homes were specifically designed to feature views of Irvine’s first public golf course, with plate glass windows and generous open decks, affording residents panoramic views of the beautiful environment surrounding them.
The neighborhood, located about two miles south of Downtown Irvine, is brimming with mature landscaping and towering trees. Residents appreciate close proximity to the 405 freeway in addition to numerous expansive retail centers like West Park Plaza, University Center, and the District at Tustin Legacy. Exciting attractions such as Boomers! Irvine, Mason Regional Park, and the University of California Irvine are all close to Rancho San Joaquin as well.
Learn more about living in Rancho San Joaquin| Colleges & Universities | Distance | ||
|---|---|---|---|
| Colleges & Universities | Distance | ||
| Drive: | 6 min | 2.1 mi | |
| Drive: | 6 min | 2.2 mi | |
| Drive: | 9 min | 4.5 mi | |
| Drive: | 8 min | 4.7 mi |
You May Also Like
Similar Rentals Nearby
What Are Walk Score®, Transit Score®, and Bike Score® Ratings?
Walk Score® measures the walkability of any address. Transit Score® measures access to public transit. Bike Score® measures the bikeability of any address.
What is a Sound Score Rating?
A Sound Score Rating aggregates noise caused by vehicle traffic, airplane traffic and local sources
