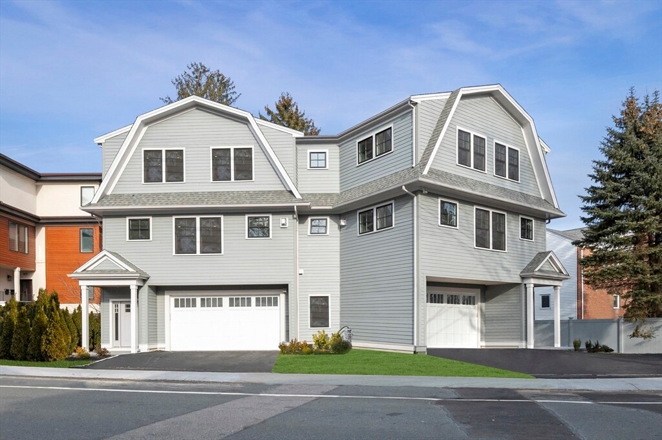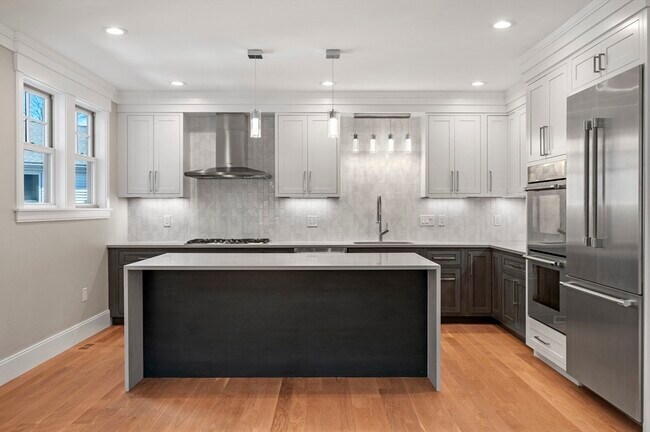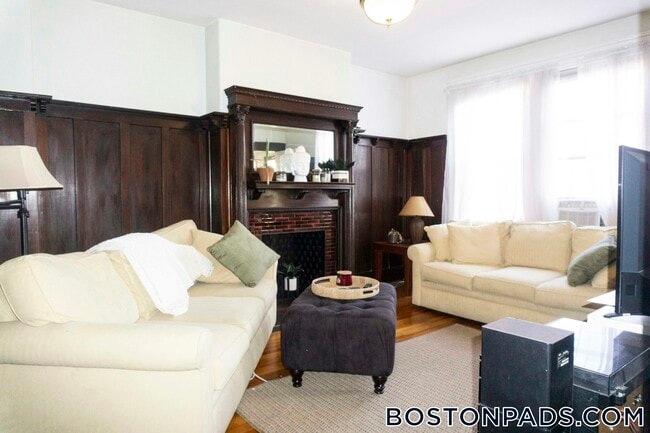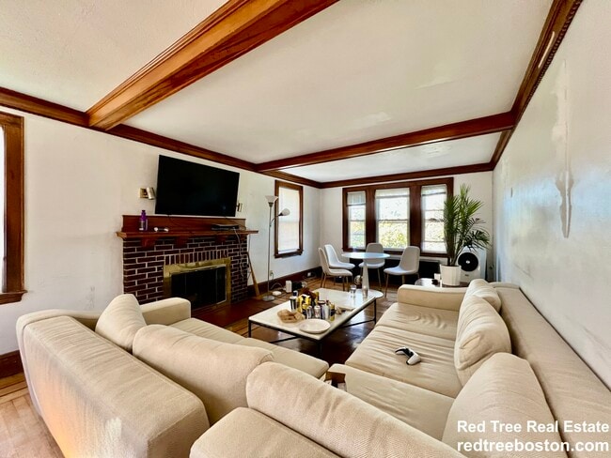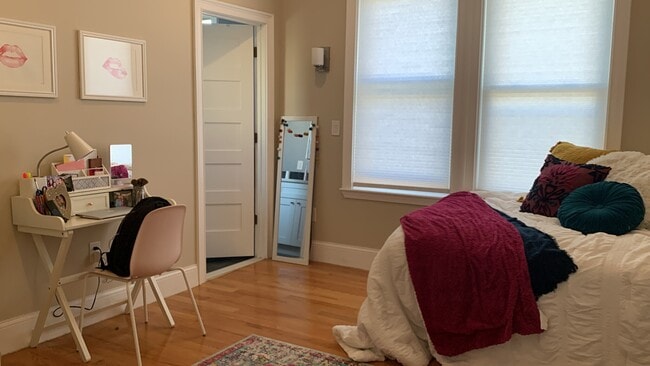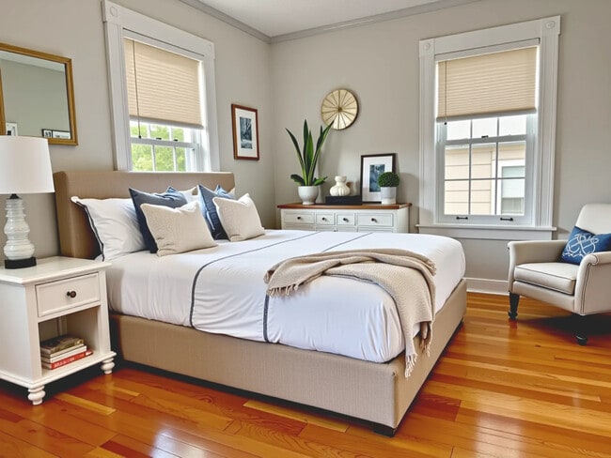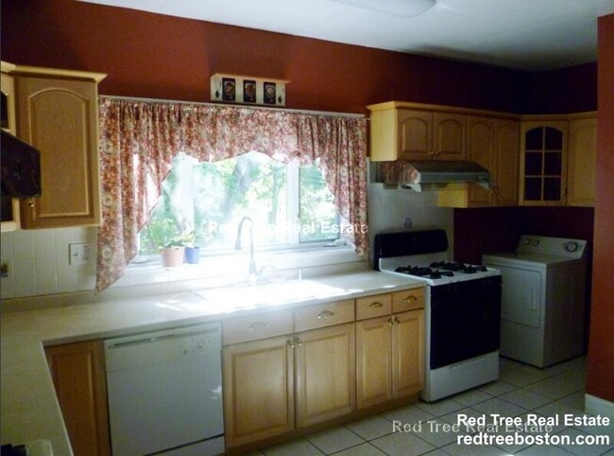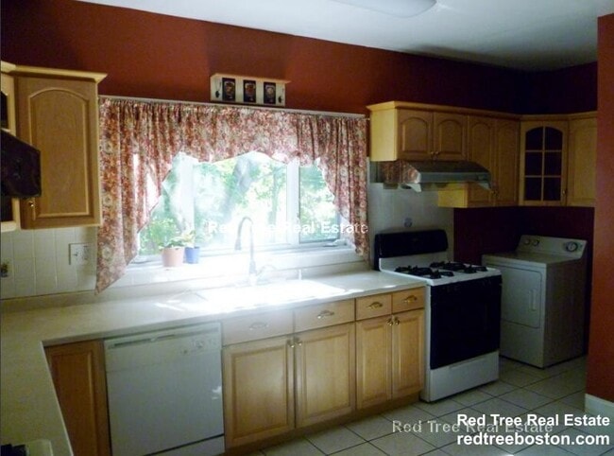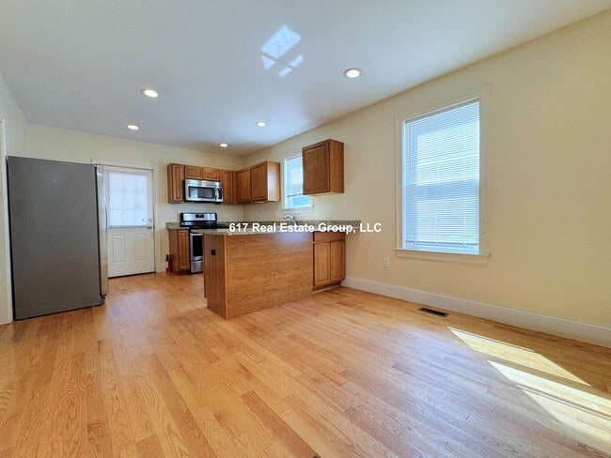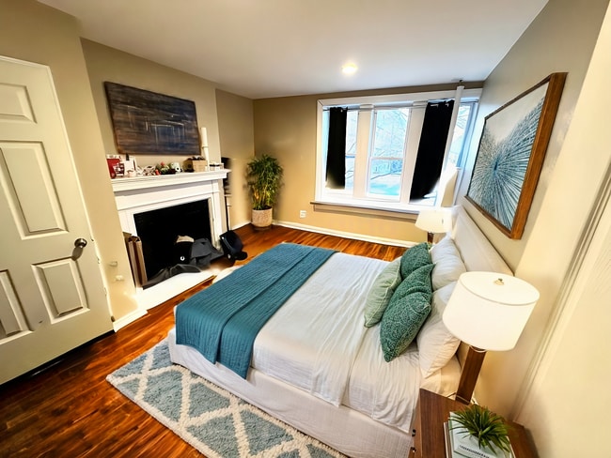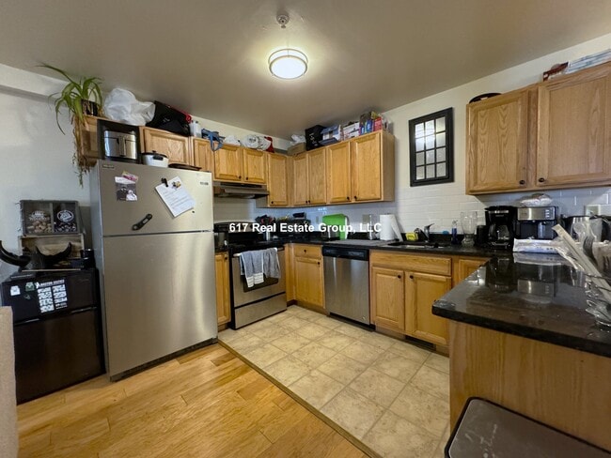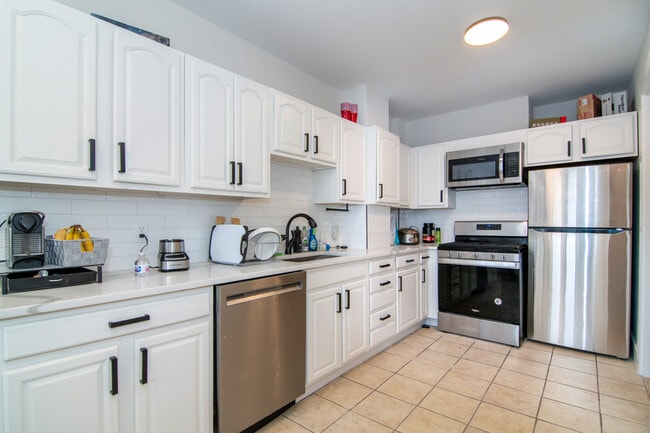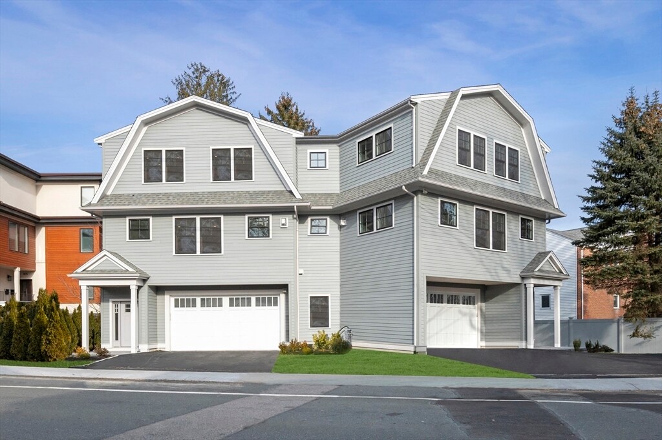799 Heath St Unit 2
Brookline, MA 02467
-
Bedrooms
4
-
Bathrooms
2.5
-
Square Feet
2,366 sq ft
-
Available
Available Now
Highlights
- Open Floorplan
- Custom Closet System
- Wood Flooring
- Solid Surface Countertops
- Stainless Steel Appliances
- Enclosed Patio or Porch

About This Home
Welcome to 799 Heath Street,Unit 2 - an inviting and elegant 4-bedroom,2.5-bathroom townhouse nestled in the prestigious Chestnut Hill neighborhood of Brookline. This exquisite residence offers 2,366 square feet of modern luxury and comfort,designed with discerning tastes in mind. Step into the main level,where a gourmet kitchen and dining area set the stage for culinary delights and entertaining. The spacious living room,featuring custom woodwork and newly installed blinds,provides a perfect setting for relaxation and gatherings. Upstairs,a serene master suite awaits,alongside two additional bedrooms that offer ample space and privacy. The first level showcases a versatile bonus room,ideal for a home office or personal gym,with direct access to the attached two-car garage. Take advantage of the private outdoor space,perfect for enjoying tranquil moments or hosting intimate gatherings. Perfectly located for quick trips to neighborhood shops and markets! MLS# 73450807
799 Heath St is a condo located in Norfolk County and the 02467 ZIP Code.
Home Details
Home Type
Year Built
Bedrooms and Bathrooms
Flooring
Home Design
Interior Spaces
Kitchen
Laundry
Listing and Financial Details
Lot Details
Outdoor Features
Parking
Utilities
Community Details
Overview
Pet Policy
Fees and Policies
The fees below are based on community-supplied data and may exclude additional fees and utilities.
- One-Time Basics
- Due at Move-In
- Security Deposit - Refundable$0
- Due at Move-In
- Dogs
- Allowed
- Cats
- Allowed
Property Fee Disclaimer: Based on community-supplied data and independent market research. Subject to change without notice. May exclude fees for mandatory or optional services and usage-based utilities.
Contact
- Listed by Witter | Compass
- Phone Number
-
Source
 MLS Property Information Network
MLS Property Information Network
- Dishwasher
- Disposal
- Refrigerator
- Patio
As Boston's urban center expands outward, South Brookline remains one of the few truly green spaces in the greater Boston area. Known for rolling hills and large estates, a trip through the neighborhood reminds visitors of an earlier, more peaceful New England. This rural ambiance exists just a short drive from Boston proper, making South Brookline a popular location for family-minded professionals who commute into the city, yet still enjoy the family benefits of the top-rated Brookline school system.
Learn more about living in South Brookline| Colleges & Universities | Distance | ||
|---|---|---|---|
| Colleges & Universities | Distance | ||
| Drive: | 6 min | 2.7 mi | |
| Drive: | 7 min | 3.1 mi | |
| Drive: | 8 min | 4.3 mi | |
| Drive: | 10 min | 4.7 mi |
Transportation options available in Brookline include Chestnut Hill Station, located 1.0 mile from 799 Heath St Unit 2. 799 Heath St Unit 2 is near General Edward Lawrence Logan International, located 10.8 miles or 21 minutes away.
| Transit / Subway | Distance | ||
|---|---|---|---|
| Transit / Subway | Distance | ||
|
|
Walk: | 19 min | 1.0 mi |
|
|
Drive: | 4 min | 2.1 mi |
|
|
Drive: | 4 min | 2.2 mi |
|
|
Drive: | 5 min | 2.5 mi |
|
|
Drive: | 6 min | 3.2 mi |
| Commuter Rail | Distance | ||
|---|---|---|---|
| Commuter Rail | Distance | ||
|
|
Drive: | 7 min | 3.0 mi |
|
|
Drive: | 6 min | 3.1 mi |
|
|
Drive: | 7 min | 3.2 mi |
|
|
Drive: | 8 min | 4.1 mi |
|
|
Drive: | 10 min | 5.1 mi |
| Airports | Distance | ||
|---|---|---|---|
| Airports | Distance | ||
|
General Edward Lawrence Logan International
|
Drive: | 21 min | 10.8 mi |
Time and distance from 799 Heath St Unit 2.
| Shopping Centers | Distance | ||
|---|---|---|---|
| Shopping Centers | Distance | ||
| Walk: | 7 min | 0.4 mi | |
| Walk: | 16 min | 0.8 mi | |
| Walk: | 34 min | 1.8 mi |
| Parks and Recreation | Distance | ||
|---|---|---|---|
| Parks and Recreation | Distance | ||
|
Hammond Pond Reservation
|
Walk: | 32 min | 1.7 mi |
|
Frederick Law Olmsted National Historic Site
|
Drive: | 5 min | 2.6 mi |
|
Brook Farm Historic Site
|
Drive: | 6 min | 2.9 mi |
|
Chestnut Hill Reservation
|
Drive: | 5 min | 3.1 mi |
|
Cutler Park Reservation
|
Drive: | 6 min | 3.6 mi |
| Hospitals | Distance | ||
|---|---|---|---|
| Hospitals | Distance | ||
| Drive: | 3 min | 2.0 mi | |
| Drive: | 6 min | 3.5 mi | |
| Drive: | 8 min | 3.8 mi |
| Military Bases | Distance | ||
|---|---|---|---|
| Military Bases | Distance | ||
| Drive: | 19 min | 11.3 mi | |
| Drive: | 26 min | 15.2 mi |
You May Also Like
Similar Rentals Nearby
What Are Walk Score®, Transit Score®, and Bike Score® Ratings?
Walk Score® measures the walkability of any address. Transit Score® measures access to public transit. Bike Score® measures the bikeability of any address.
What is a Sound Score Rating?
A Sound Score Rating aggregates noise caused by vehicle traffic, airplane traffic and local sources
