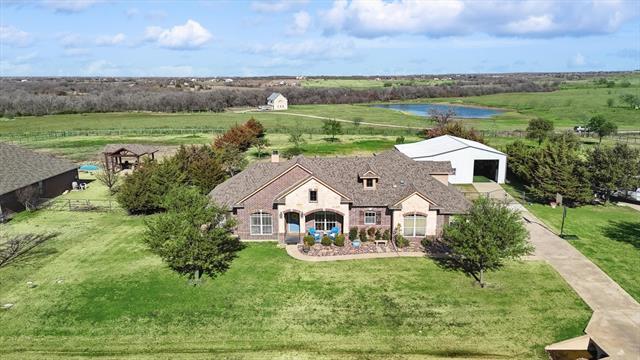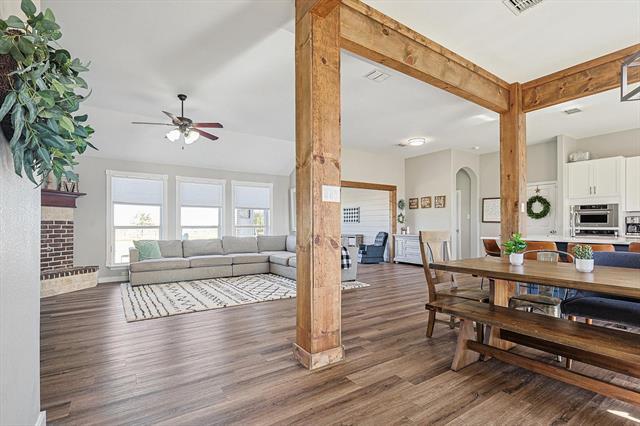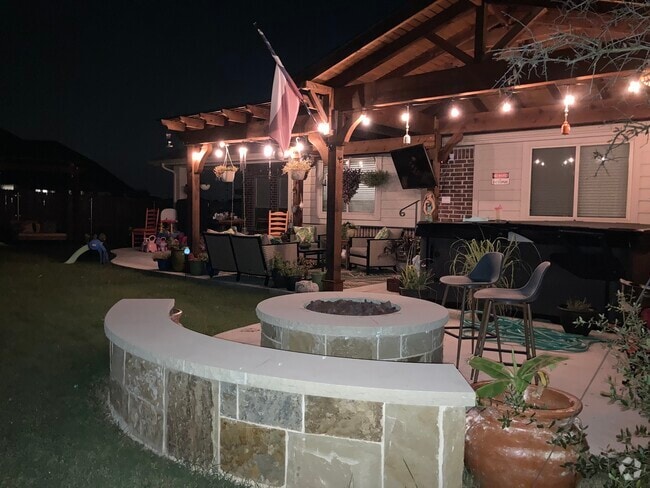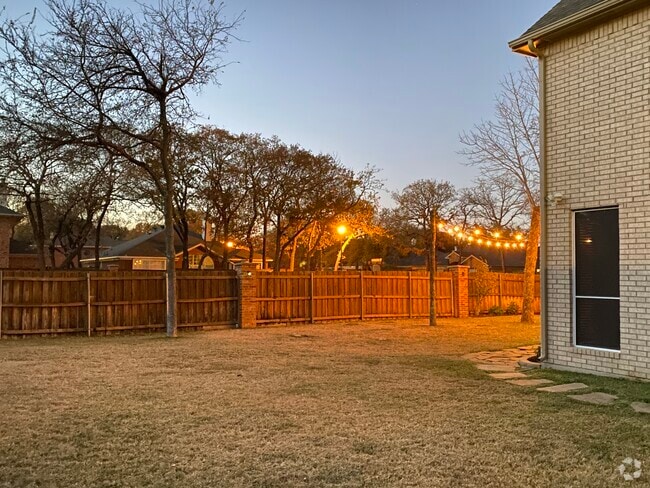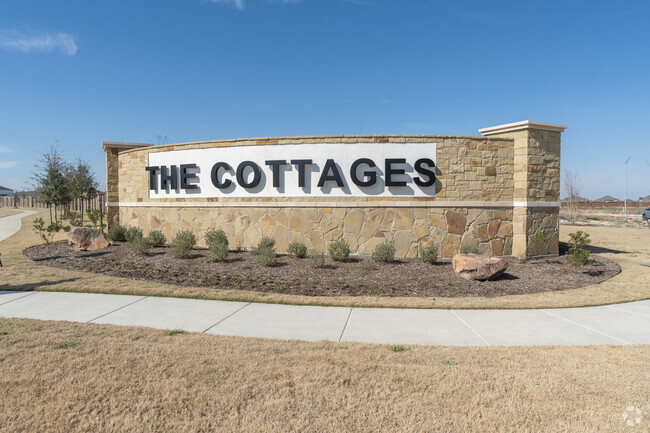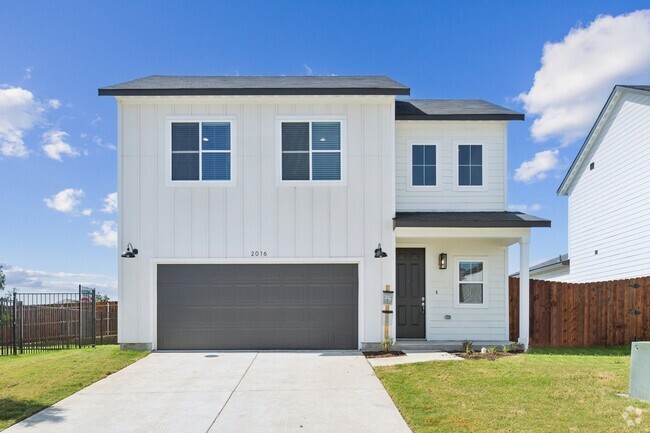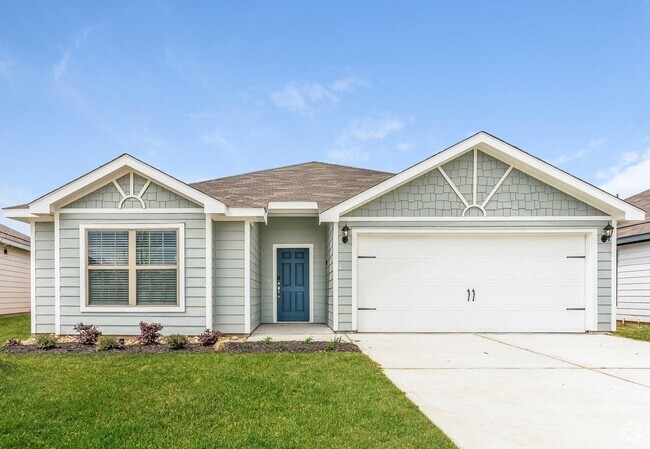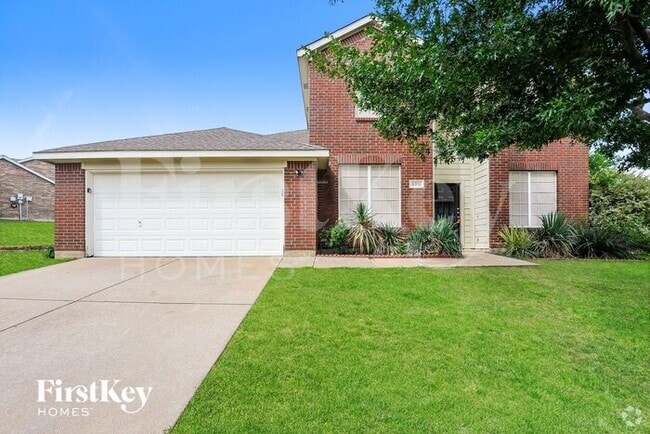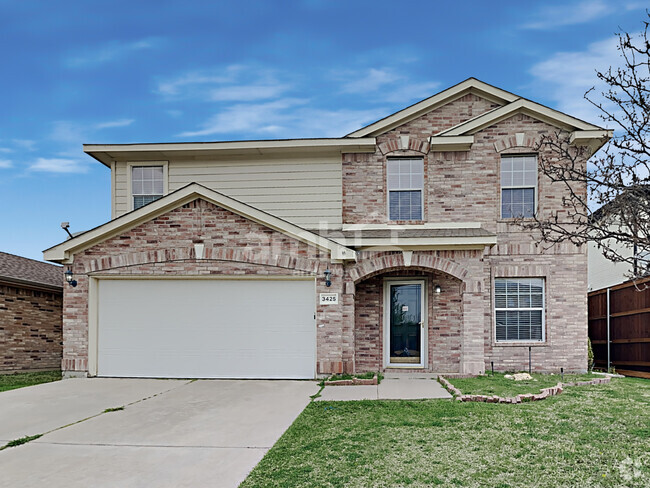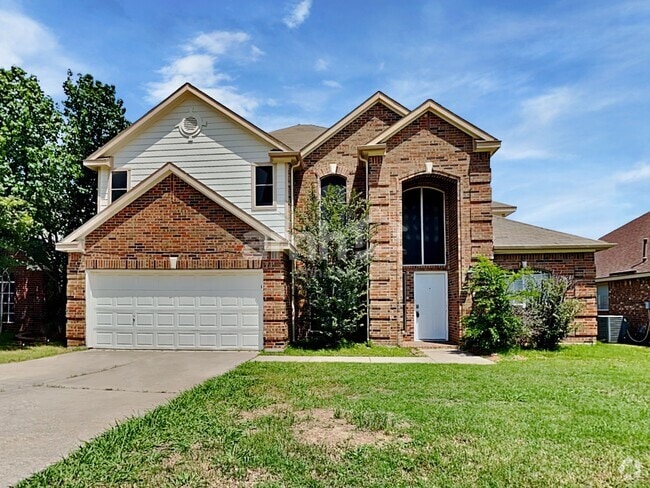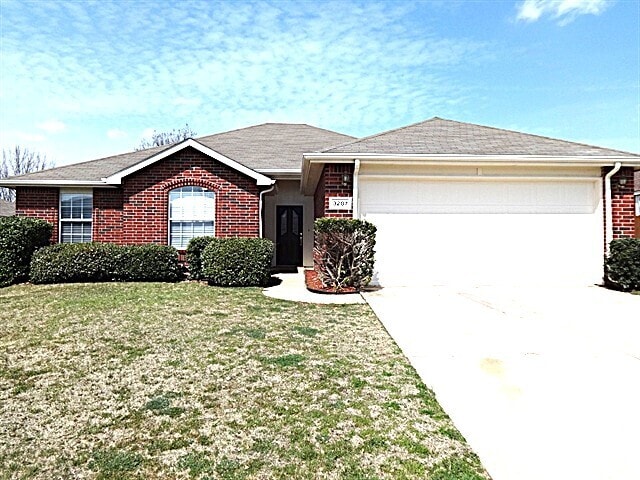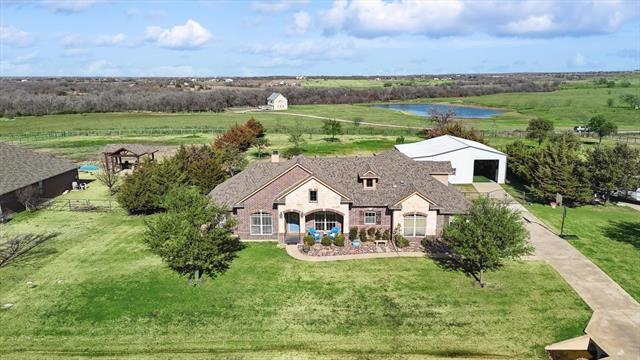7910 Stone Ridge Dr
Justin, TX 76247
-
Bedrooms
5
-
Bathrooms
3
-
Square Feet
3,178 sq ft
-
Available
Available Now
Highlights
- RV Garage
- Open Floorplan
- Wooded Lot
- Traditional Architecture
- Covered patio or porch
- 2 Car Attached Garage

About This Home
Discover this impressive and beautifully designed 2-story home in the sought-after North Ridge Estates, offering 5 bedrooms, 3 full baths, office, and a spacious 3,178 sq. ft. of living space, all nestled on over an acre of land. A standout feature is the 1,200 sq. ft. insulated outbuilding, equipped with two overhead garage doors, cold water, and a half bath—perfect for parking your boat or RV, creating a workout space, or any versatile use. Step inside to find a grand family room adorned with luxury vinyl plank flooring and a charming brick fireplace. The heart of the home, the kitchen, has been thoughtfully expanded and updated, now showcasing granite countertops, stainless steel appliances, a farmhouse sink, an oversized island, and rustic wood beams that add warmth and character. The owner's retreat offers a private oasis with an ensuite bath featuring a jetted tub, tiled shower, and dual vanities. Three additional bedrooms are conveniently located on the main floor. Upstairs, a spacious bonus room, two additional bedrooms, and a full bath offer flexibility for guests, hobbies, or a home office. The home boasts a sprinkler system for the front yard and part of the backyard. Enjoy serene views of the nearby pond from the upstairs bonus room and bedroom, adding a touch of tranquility to your everyday life. This home is the perfect blend of modern updates and timeless charm, ready to meet all your needs and more!
7910 Stone Ridge Dr is a house located in Denton County and the 76247 ZIP Code. This area is served by the Northwest Independent attendance zone.
Home Details
Home Type
Year Built
Bedrooms and Bathrooms
Flooring
Home Design
Home Security
Interior Spaces
Kitchen
Listing and Financial Details
Lot Details
Outdoor Features
Parking
Schools
Utilities
Community Details
Overview
Pet Policy
Fees and Policies
The fees below are based on community-supplied data and may exclude additional fees and utilities.
- Dogs Allowed
-
Fees not specified
- Cats Allowed
-
Fees not specified
- Parking
-
Garage--
Contact
- Listed by Beth Brake | Keller Williams Realty-FM
- Phone Number
- Contact
-
Source
 North Texas Real Estate Information System, Inc.
North Texas Real Estate Information System, Inc.
- High Speed Internet Access
- Air Conditioning
- Heating
- Ceiling Fans
- Cable Ready
- Storage Space
- Double Vanities
- Fireplace
- Dishwasher
- Disposal
- Pantry
- Island Kitchen
- Eat-in Kitchen
- Microwave
- Oven
- Range
- Carpet
- Tile Floors
- Vinyl Flooring
- Pet Play Area
- Fenced Lot
- Yard
| Colleges & Universities | Distance | ||
|---|---|---|---|
| Colleges & Universities | Distance | ||
| Drive: | 16 min | 11.8 mi | |
| Drive: | 23 min | 15.5 mi | |
| Drive: | 39 min | 28.6 mi | |
| Drive: | 38 min | 30.4 mi |
 The GreatSchools Rating helps parents compare schools within a state based on a variety of school quality indicators and provides a helpful picture of how effectively each school serves all of its students. Ratings are on a scale of 1 (below average) to 10 (above average) and can include test scores, college readiness, academic progress, advanced courses, equity, discipline and attendance data. We also advise parents to visit schools, consider other information on school performance and programs, and consider family needs as part of the school selection process.
The GreatSchools Rating helps parents compare schools within a state based on a variety of school quality indicators and provides a helpful picture of how effectively each school serves all of its students. Ratings are on a scale of 1 (below average) to 10 (above average) and can include test scores, college readiness, academic progress, advanced courses, equity, discipline and attendance data. We also advise parents to visit schools, consider other information on school performance and programs, and consider family needs as part of the school selection process.
View GreatSchools Rating Methodology
Data provided by GreatSchools.org © 2025. All rights reserved.
You May Also Like
Similar Rentals Nearby
-
-
-
-
1 / 26
-
-
-
-
-
-
What Are Walk Score®, Transit Score®, and Bike Score® Ratings?
Walk Score® measures the walkability of any address. Transit Score® measures access to public transit. Bike Score® measures the bikeability of any address.
What is a Sound Score Rating?
A Sound Score Rating aggregates noise caused by vehicle traffic, airplane traffic and local sources
