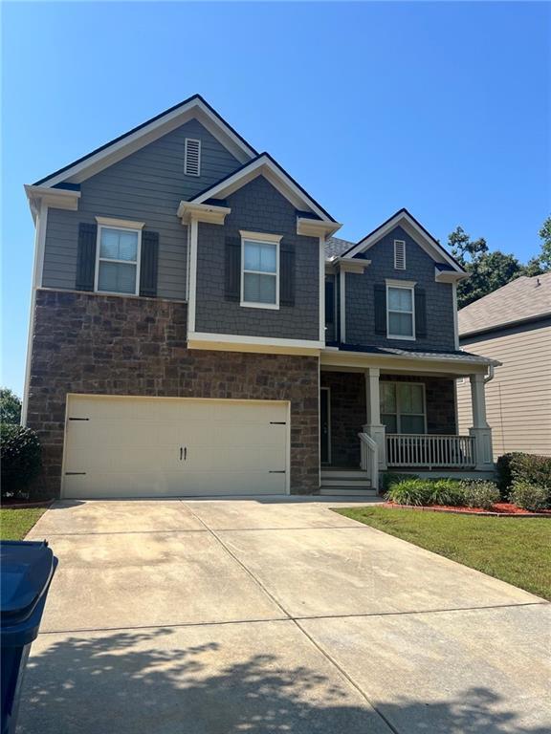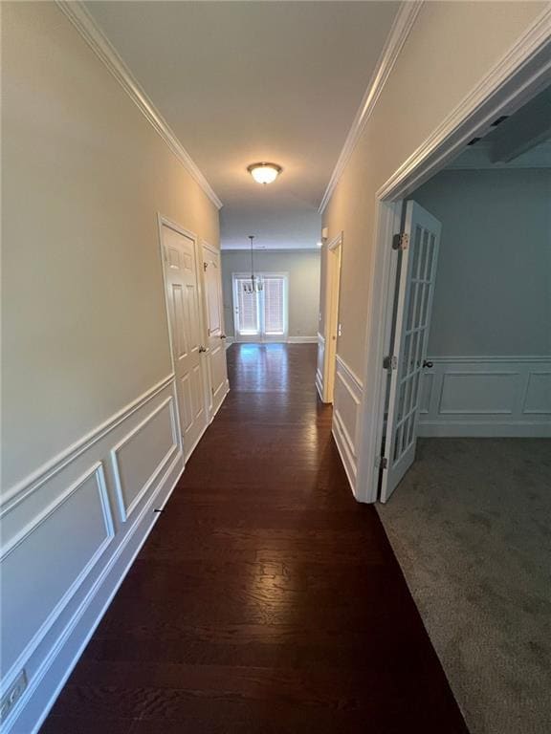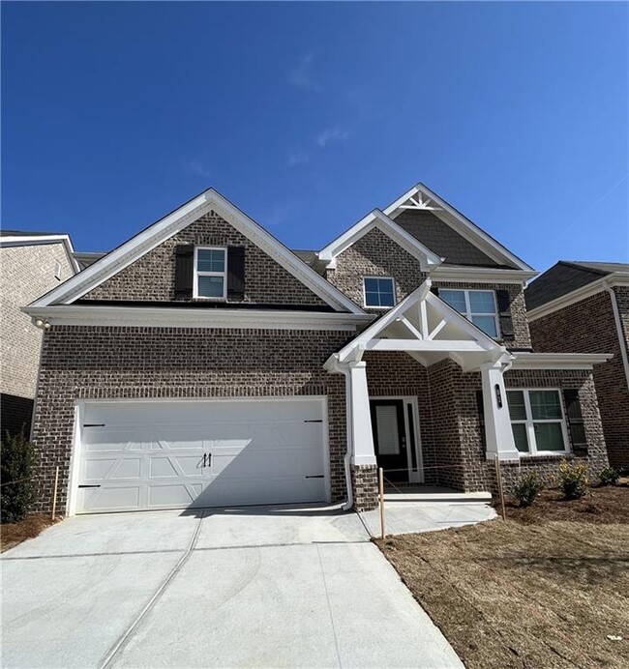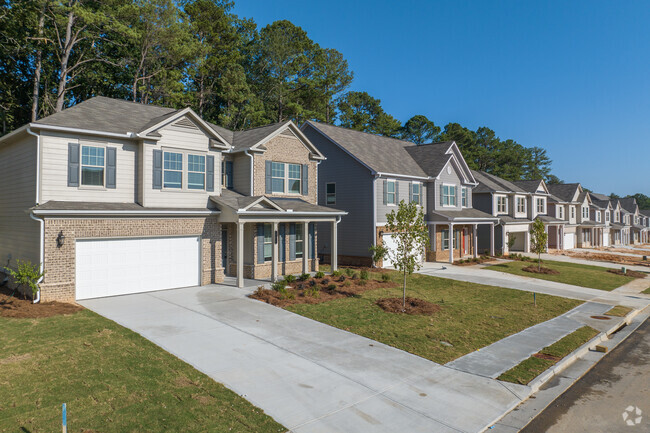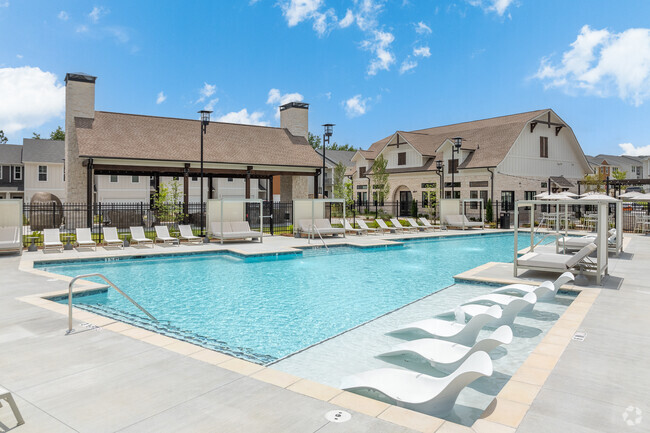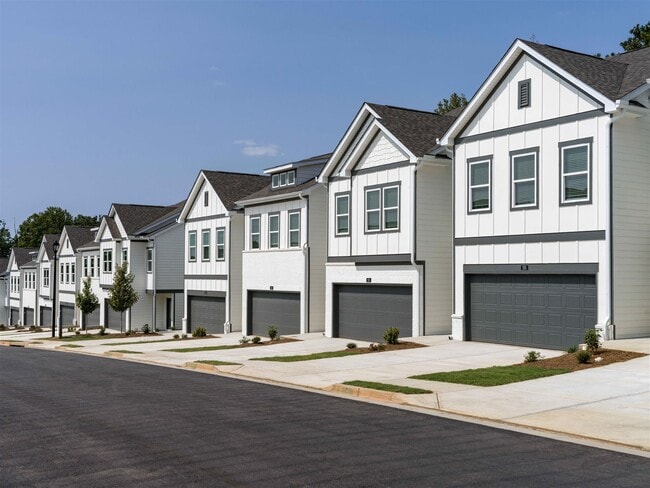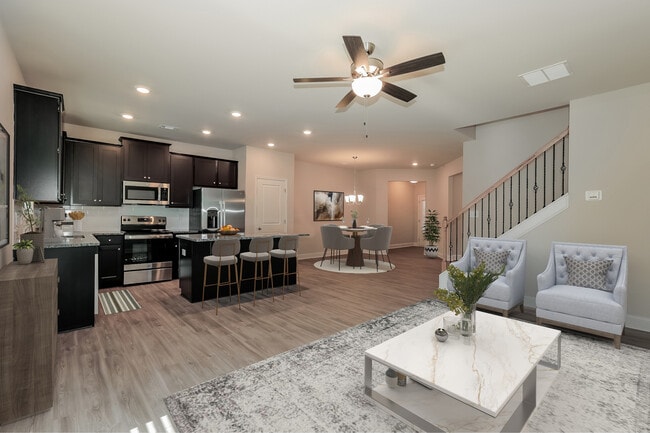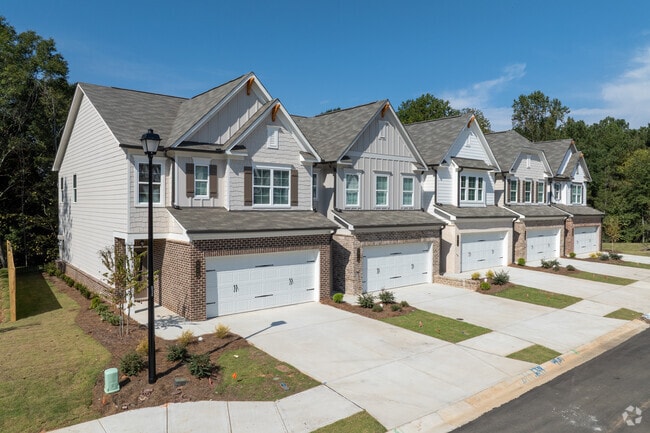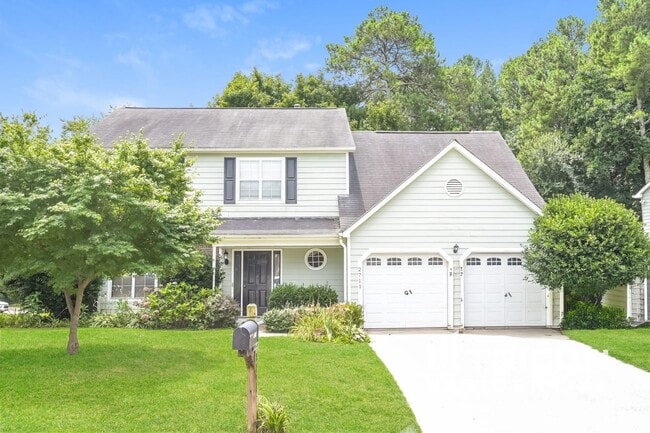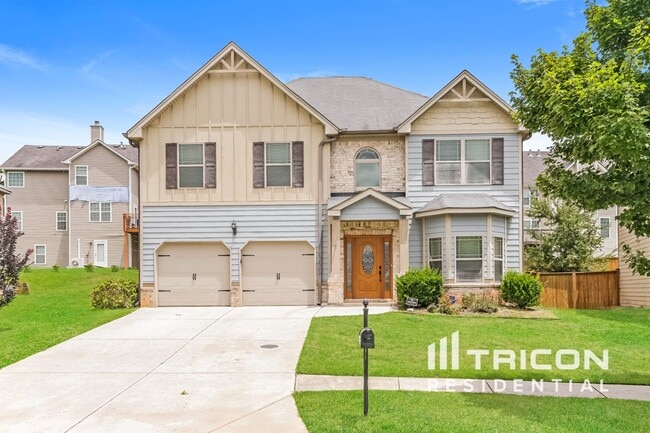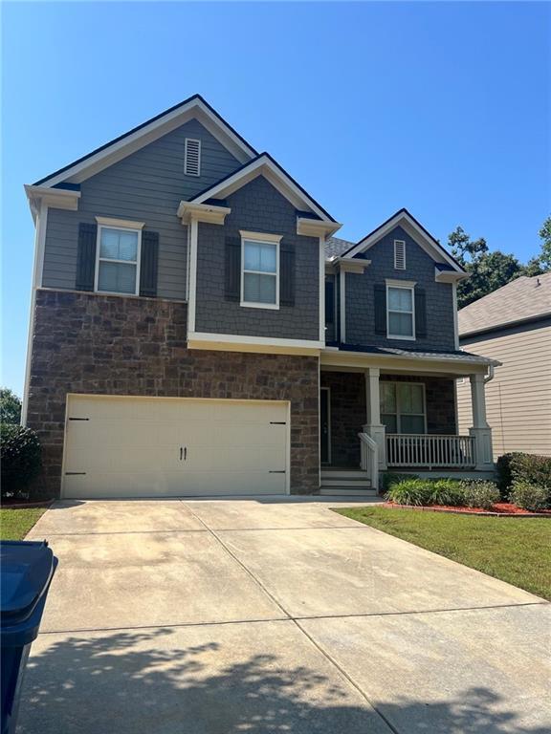786 Westmoreland Ln NE
Lawrenceville, GA 30043
-
Bedrooms
4
-
Bathrooms
2.5
-
Square Feet
2,383 sq ft
-
Available
Available Now
Highlights
- Traditional Architecture
- Wood Flooring
- Loft
- Great Room
- Stone Countertops
- Community Pool

About This Home
Welcome to this stunning two-story home featuring 4 bedrooms,2.5 baths,and an unfinished basement—perfect for future expansion or storage. Step into the elegant study with coffered ceilings,ideal for a home office or library. The gourmet kitchen boasts a granite island with overhang for seating,granite countertops,and a stylish ceramic tile backsplash. It overlooks the bright breakfast area and the inviting great room complete with a cozy fireplace—perfect for entertaining or relaxing with family. Upstairs,the spacious master suite offers a large walk-in closet and a luxurious en-suite bath with dual raised vanities,a soaking tub,and a separate shower. Conveniently located with easy access to Hwy 316,I-85,and just minutes from the Mall of Georgia’s shopping and dining. Enjoy resort-style amenities in this swim and tennis community. Don’t miss your chance to own this beautiful home in a prime location!
786 Westmoreland Ln NE is a house located in Gwinnett County and the 30043 ZIP Code. This area is served by the Gwinnett County attendance zone.
Home Details
Home Type
Year Built
Attic
Bedrooms and Bathrooms
Flooring
Home Design
Home Security
Interior Spaces
Kitchen
Laundry
Listing and Financial Details
Lot Details
Outdoor Features
Parking
Schools
Unfinished Basement
Utilities
Community Details
Overview
Recreation
Fees and Policies
The fees below are based on community-supplied data and may exclude additional fees and utilities.
Contact
- Listed by MICHELLE MOSS | Emerald Homes
- Phone Number
- Contact
-
Source
 First Multiple Listing Service, Inc.
First Multiple Listing Service, Inc.
- Dishwasher
- Disposal
- Microwave
- Oven
- Range
Welcome to Lawrenceville, a historic gem in the heart of Gwinnett County that combines traditional charm with contemporary living. Known as "The Crepe Myrtle City," this community offers diverse rental options, from downtown apartments to spacious suburban homes, with current average rents ranging from $1,380 for studios to $2,614 for four-bedroom residences. The historic downtown square centers around the Gwinnett County Courthouse and the Lawrenceville Arts Center, which hosts performances and exhibitions throughout the year. Outdoor enthusiasts appreciate Rhodes Jordan Park's 162 acres, featuring a lake and 1.9-mile paved trail, while the Aurora Theatre presents professional performances in its 500-seat venue.
Located 30 miles northeast of downtown Atlanta, Lawrenceville provides convenient access to city amenities while maintaining its distinct character.
Learn more about living in Lawrenceville| Colleges & Universities | Distance | ||
|---|---|---|---|
| Colleges & Universities | Distance | ||
| Drive: | 14 min | 5.9 mi | |
| Drive: | 19 min | 9.9 mi | |
| Drive: | 32 min | 21.3 mi | |
| Drive: | 44 min | 23.4 mi |
 The GreatSchools Rating helps parents compare schools within a state based on a variety of school quality indicators and provides a helpful picture of how effectively each school serves all of its students. Ratings are on a scale of 1 (below average) to 10 (above average) and can include test scores, college readiness, academic progress, advanced courses, equity, discipline and attendance data. We also advise parents to visit schools, consider other information on school performance and programs, and consider family needs as part of the school selection process.
The GreatSchools Rating helps parents compare schools within a state based on a variety of school quality indicators and provides a helpful picture of how effectively each school serves all of its students. Ratings are on a scale of 1 (below average) to 10 (above average) and can include test scores, college readiness, academic progress, advanced courses, equity, discipline and attendance data. We also advise parents to visit schools, consider other information on school performance and programs, and consider family needs as part of the school selection process.
View GreatSchools Rating Methodology
Data provided by GreatSchools.org © 2025. All rights reserved.
You May Also Like
Similar Rentals Nearby
What Are Walk Score®, Transit Score®, and Bike Score® Ratings?
Walk Score® measures the walkability of any address. Transit Score® measures access to public transit. Bike Score® measures the bikeability of any address.
What is a Sound Score Rating?
A Sound Score Rating aggregates noise caused by vehicle traffic, airplane traffic and local sources
