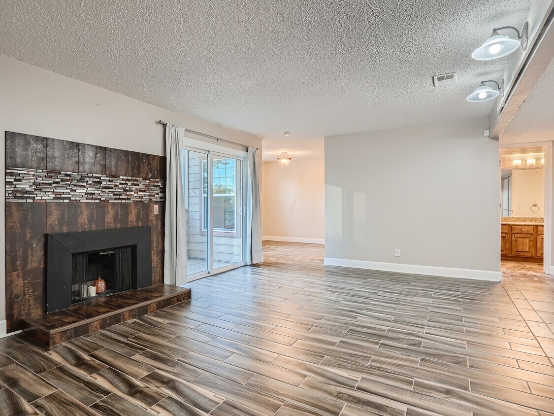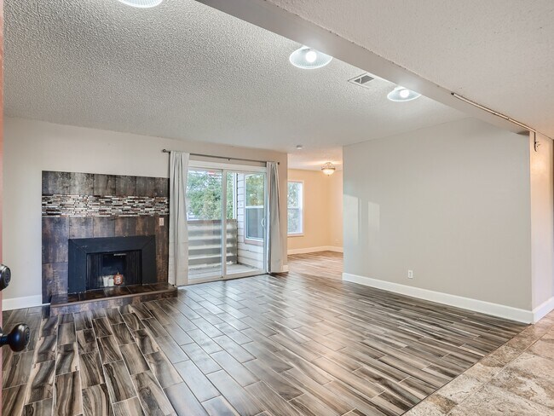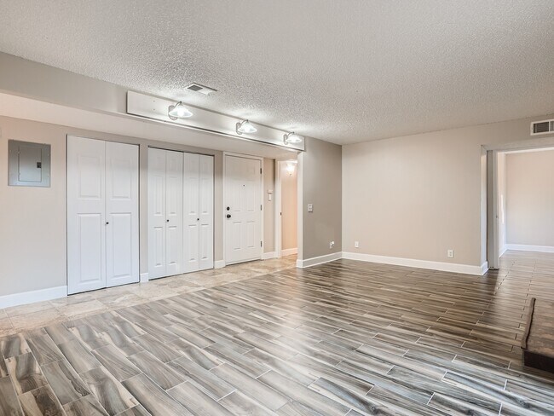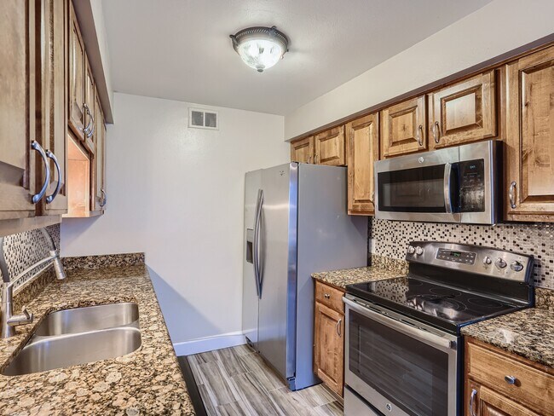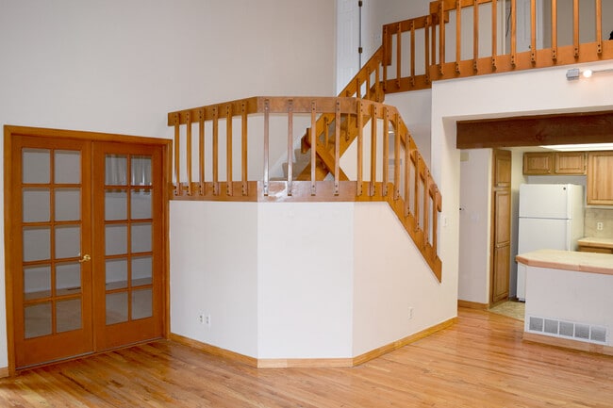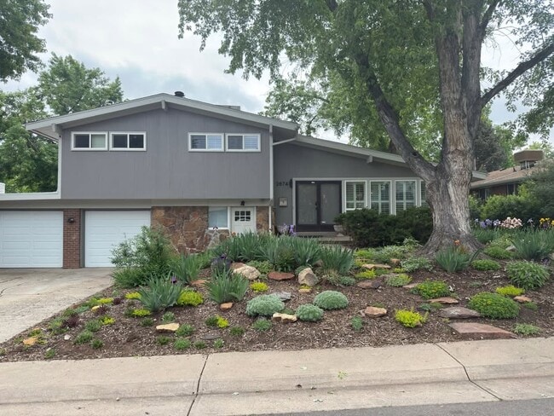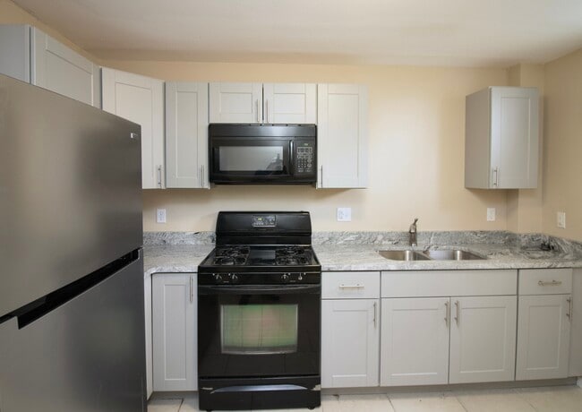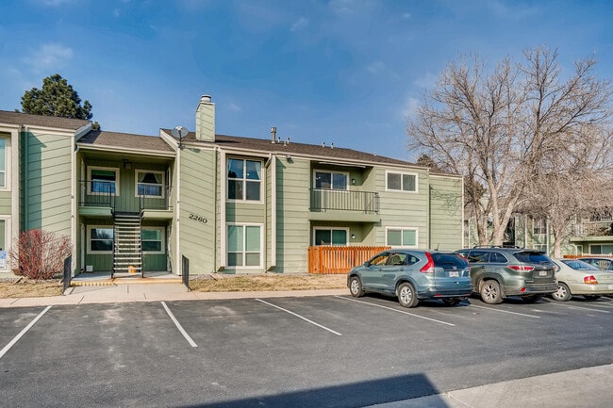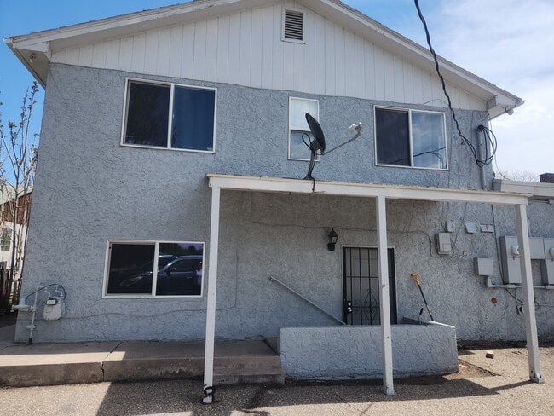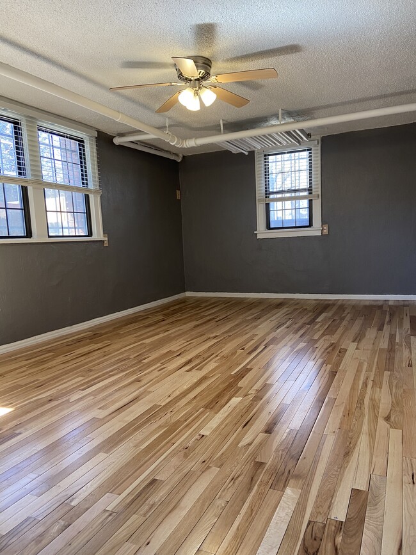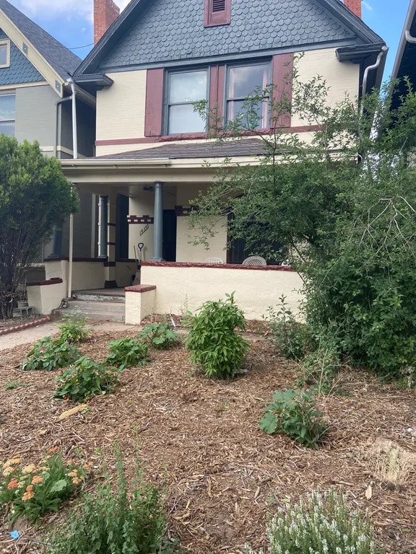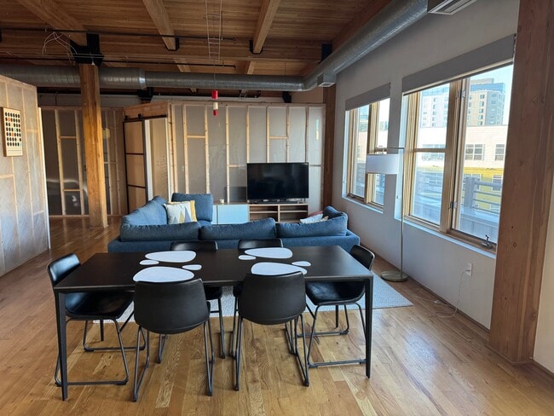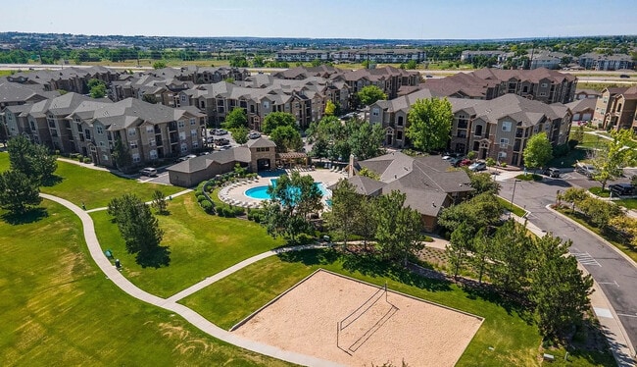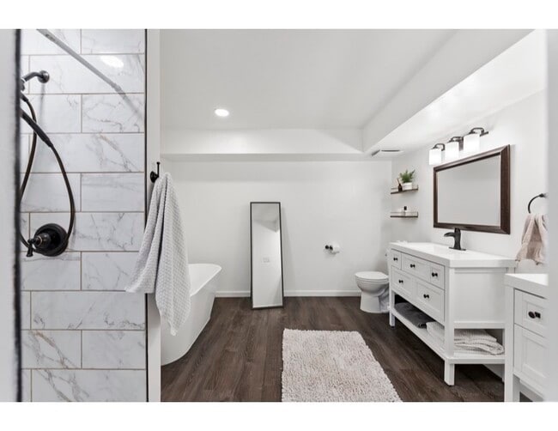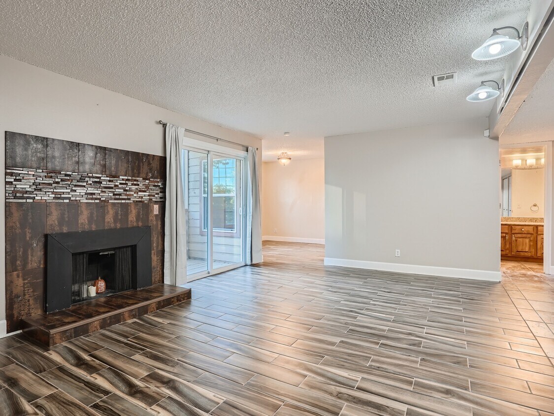7665 E Eastman Ave Unit C201
Denver, CO 80231

Check Back Soon for Upcoming Availability
| Beds | Baths | Average SF |
|---|---|---|
| 3 Bedrooms 3 Bedrooms 3 Br | 2 Baths 2 Baths 2 Ba | 1,247 SF |
Fees and Policies
The fees below are based on community-supplied data and may exclude additional fees and utilities.
- Dogs Allowed
-
Fees not specified
- Cats Allowed
-
Fees not specified
- Parking
-
Covered--
Details
Utilities Included
-
Water
-
Trash Removal
-
Sewer
About This Property
Rare large three-bed, two-bath updated end unit condo with private balcony in Shadow Wood. This quiet condo community offers tons of amenities with a clubhouse, indoor and outdoor pools, sauna, fitness center, sport courts and tennis courts. Many updates throughout the home including new tile flooring in the main living areas and kitchen, recently updated bathrooms, granite countertops, stainless appliances, new A/C unit, and washer/dryer in-unit. Two bedrooms have spacious walk-in closets, and the third could easily double as a great home office. Includes two off-street parking spaces (one covered). Situated in a very walkable neighborhood with easy access to Tamarac Plaza, Hutchinson Park, Bible Park, Goldsmith Gulch Trailhead and Highline Canal. One mile to the Southmoor Light Rail Station and I-25, providing quick access to the entire Denver Metro area. 6- or 18-month lease term required for first signing (12-month available on renewal). First month's rent and security deposit due at signing. Pets are allowed, subject to a fee of $50/month. No smoking in the unit. Tenant pays for electricity and internet. Owner pays HOA Fees including water/sewer, trash, snow removal, and common area maintenance costs.
7665 E Eastman Ave is a condo located in Denver County and the 80231 ZIP Code.
Condo Features
Washer/Dryer
Air Conditioning
Dishwasher
Walk-In Closets
Granite Countertops
Refrigerator
Tub/Shower
Disposal
Highlights
- Washer/Dryer
- Air Conditioning
- Heating
- Ceiling Fans
- Smoke Free
- Cable Ready
- Satellite TV
- Storage Space
- Double Vanities
- Tub/Shower
- Fireplace
Kitchen Features & Appliances
- Dishwasher
- Disposal
- Ice Maker
- Granite Countertops
- Stainless Steel Appliances
- Kitchen
- Oven
- Refrigerator
- Freezer
- Breakfast Nook
Model Details
- Carpet
- Tile Floors
- Family Room
- Office
- Walk-In Closets
- Linen Closet
- Double Pane Windows
- Window Coverings
- Large Bedrooms
Located 15 miles south of Downtown Denver, the West Hampden area sits partly in Denver, but its proximity to and overlap with suburbs such as Englewood, Aurora, and Lakewood give it a suburban feel with an urban address. Predominantly new construction fills the area, ensuring that renters and buyers have access to beautiful homes and apartments with modern amenities. Parks and walkways to the south along the Cherry Creek Reservoir keeps residents entertained and active all year round, while Interstate 275 and 25 will put you in Downtown Denver in no time.
Learn more about living in HampdenBelow are rent ranges for similar nearby apartments
| Beds | Average Size | Lowest | Typical | Premium |
|---|---|---|---|---|
| Studio Studio Studio | 521 Sq Ft | $872 | $1,404 | $2,585 |
| 1 Bed 1 Bed 1 Bed | 726 Sq Ft | $1,035 | $1,612 | $5,729 |
| 2 Beds 2 Beds 2 Beds | 1021-1022 Sq Ft | $700 | $1,990 | $5,817 |
| 3 Beds 3 Beds 3 Beds | 1344 Sq Ft | $1,950 | $2,753 | $6,666 |
| 4 Beds 4 Beds 4 Beds | 3110 Sq Ft | $3,400 | $4,422 | $7,500 |
- Washer/Dryer
- Air Conditioning
- Heating
- Ceiling Fans
- Smoke Free
- Cable Ready
- Satellite TV
- Storage Space
- Double Vanities
- Tub/Shower
- Fireplace
- Dishwasher
- Disposal
- Ice Maker
- Granite Countertops
- Stainless Steel Appliances
- Kitchen
- Oven
- Refrigerator
- Freezer
- Breakfast Nook
- Carpet
- Tile Floors
- Family Room
- Office
- Walk-In Closets
- Linen Closet
- Double Pane Windows
- Window Coverings
- Large Bedrooms
- Clubhouse
- Balcony
- Fitness Center
- Sauna
- Pool
| Colleges & Universities | Distance | ||
|---|---|---|---|
| Colleges & Universities | Distance | ||
| Drive: | 11 min | 5.1 mi | |
| Drive: | 15 min | 6.2 mi | |
| Drive: | 18 min | 10.5 mi | |
| Drive: | 19 min | 11.0 mi |
Transportation options available in Denver include Southmoor, located 1.6 miles from 7665 E Eastman Ave Unit C201. 7665 E Eastman Ave Unit C201 is near Denver International, located 25.6 miles or 35 minutes away.
| Transit / Subway | Distance | ||
|---|---|---|---|
| Transit / Subway | Distance | ||
|
|
Drive: | 4 min | 1.6 mi |
|
|
Drive: | 7 min | 2.8 mi |
|
|
Drive: | 6 min | 3.2 mi |
|
|
Drive: | 7 min | 3.4 mi |
|
|
Drive: | 8 min | 3.9 mi |
| Commuter Rail | Distance | ||
|---|---|---|---|
| Commuter Rail | Distance | ||
| Drive: | 21 min | 9.1 mi | |
| Drive: | 21 min | 9.1 mi | |
|
|
Drive: | 18 min | 11.2 mi |
| Drive: | 22 min | 13.9 mi | |
| Drive: | 22 min | 13.9 mi |
| Airports | Distance | ||
|---|---|---|---|
| Airports | Distance | ||
|
Denver International
|
Drive: | 35 min | 25.6 mi |
Time and distance from 7665 E Eastman Ave Unit C201.
| Shopping Centers | Distance | ||
|---|---|---|---|
| Shopping Centers | Distance | ||
| Walk: | 5 min | 0.3 mi | |
| Walk: | 13 min | 0.7 mi | |
| Walk: | 16 min | 0.9 mi |
| Parks and Recreation | Distance | ||
|---|---|---|---|
| Parks and Recreation | Distance | ||
|
Chamberlin & Mt. Evans Observatories
|
Drive: | 9 min | 4.3 mi |
|
Cherry Creek State Park
|
Drive: | 17 min | 6.1 mi |
|
Washington Park
|
Drive: | 13 min | 6.7 mi |
|
DeKoevend Park
|
Drive: | 16 min | 7.4 mi |
|
Del Mar Park
|
Drive: | 16 min | 8.3 mi |
| Hospitals | Distance | ||
|---|---|---|---|
| Hospitals | Distance | ||
| Drive: | 10 min | 4.6 mi | |
| Drive: | 12 min | 5.3 mi | |
| Drive: | 15 min | 7.8 mi |
| Military Bases | Distance | ||
|---|---|---|---|
| Military Bases | Distance | ||
| Drive: | 39 min | 14.0 mi | |
| Drive: | 71 min | 57.4 mi | |
| Drive: | 80 min | 67.0 mi |
You May Also Like
Applicant has the right to provide the property manager or owner with a Portable Tenant Screening Report (PTSR) that is not more than 30 days old, as defined in § 38-12-902(2.5), Colorado Revised Statutes; and 2) if Applicant provides the property manager or owner with a PTSR, the property manager or owner is prohibited from: a) charging Applicant a rental application fee; or b) charging Applicant a fee for the property manager or owner to access or use the PTSR.
Similar Rentals Nearby
-
-
$3,1003 Beds, 2 Baths, 1,738 sq ftApartment for Rent
-
-
$2,3003 Beds, 2 Baths, 1,345 sq ftCondo for Rent
-
-
-
-
$3,6503 Beds, 2 Baths, 1,600 sq ftCondo for Rent
-
-
What Are Walk Score®, Transit Score®, and Bike Score® Ratings?
Walk Score® measures the walkability of any address. Transit Score® measures access to public transit. Bike Score® measures the bikeability of any address.
What is a Sound Score Rating?
A Sound Score Rating aggregates noise caused by vehicle traffic, airplane traffic and local sources
