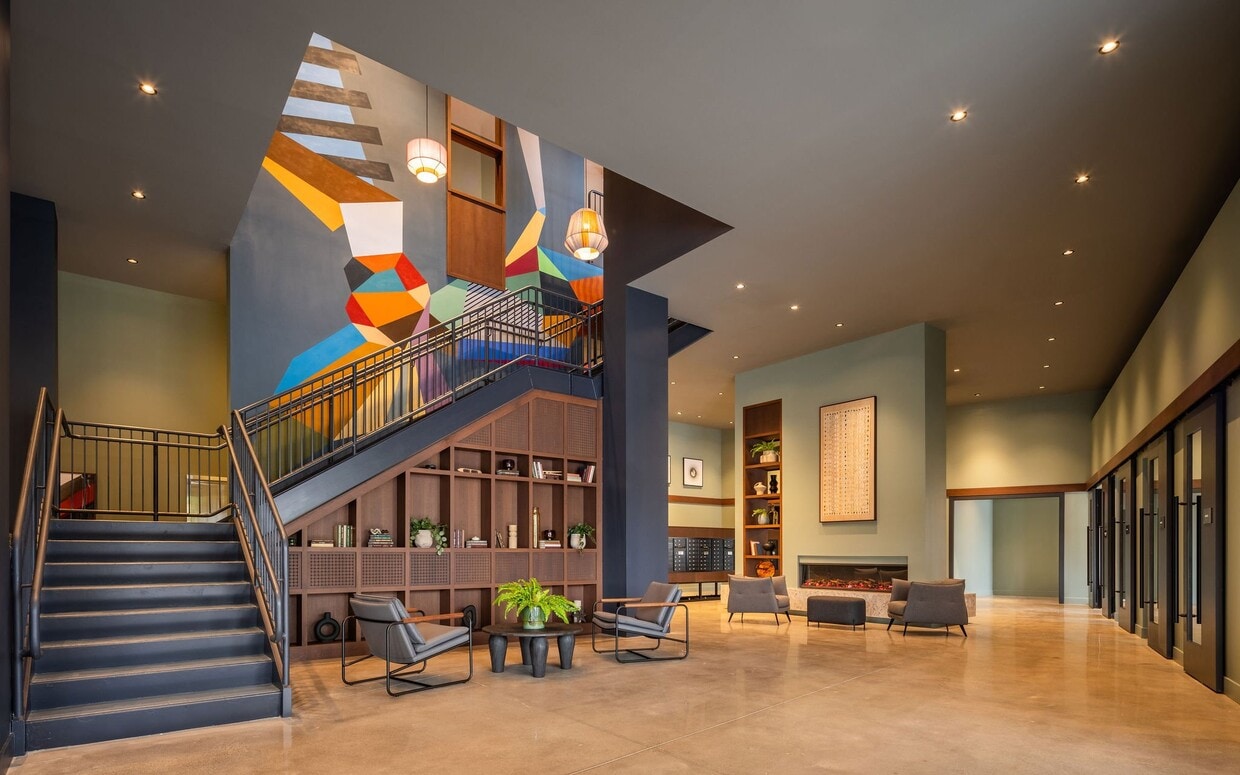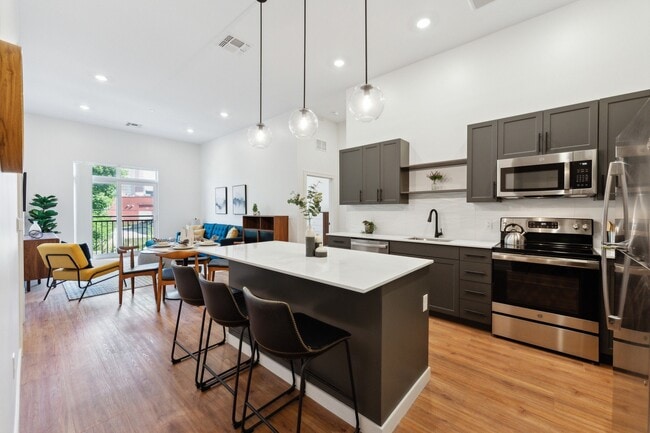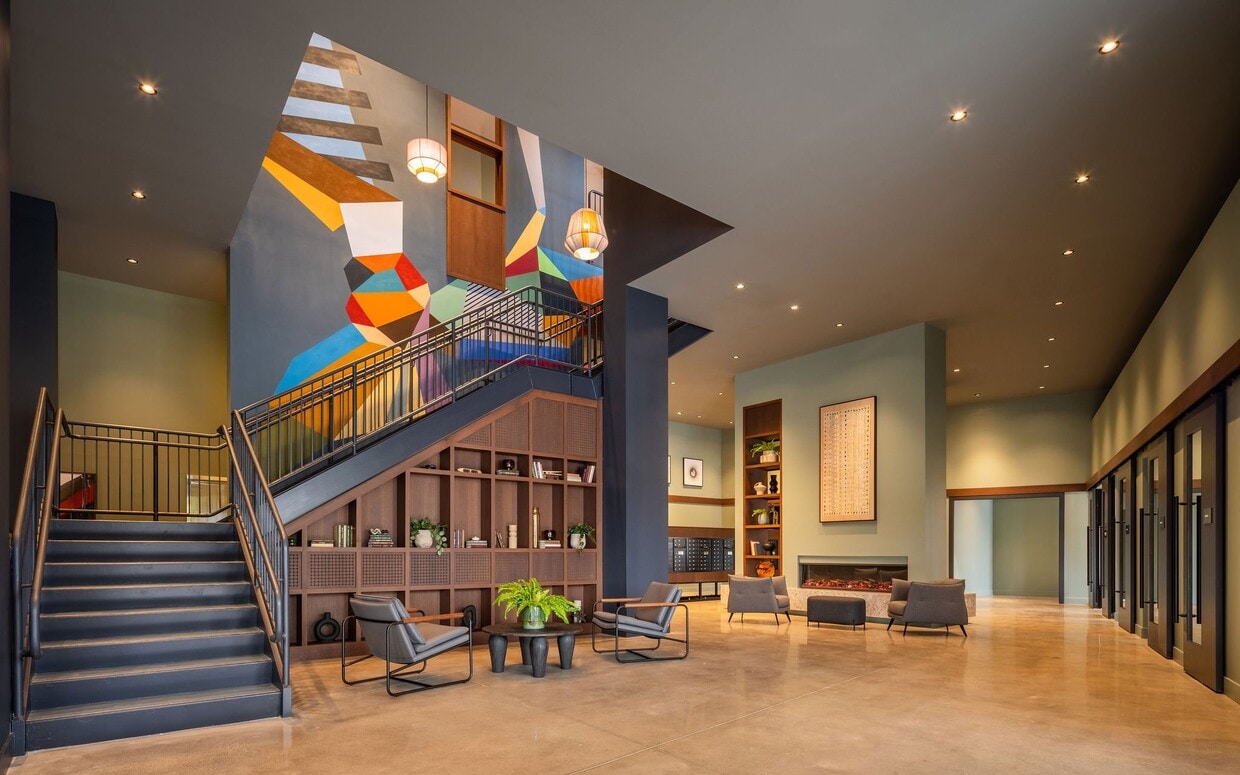-
Monthly Rent
$1,988 - $3,800
-
Bedrooms
Studio - 2 bd
-
Bathrooms
1 - 2 ba
-
Square Feet
507 - 1,068 sq ft
Highlights
- Walker's Paradise
- Roof Terrace
- Den
- Cabana
- Pet Washing Station
- High Ceilings
- Walk-In Closets
- Planned Social Activities
- Office
Pricing & Floor Plans
-
Unit 208price $1,988square feet 507availibility Now
-
Unit 134price $2,003square feet 507availibility Now
-
Unit 172price $2,003square feet 507availibility Now
-
Unit 209price $2,232square feet 660availibility Mar 6
-
Unit 309price $2,242square feet 660availibility May 7
-
Unit 462price $2,478square feet 720availibility Mar 15
-
Unit 261price $2,398square feet 741availibility Mar 17
-
Unit 110price $2,413square feet 720availibility Mar 29
-
Unit 460price $2,846square feet 892availibility Apr 18
-
Unit 451price $2,946square feet 1,020availibility Now
-
Unit 323price $2,911square feet 1,066availibility Apr 29
-
Unit 151price $2,781square feet 940availibility May 7
-
Unit 370price $2,951square feet 1,068availibility Now
-
Unit 208price $1,988square feet 507availibility Now
-
Unit 134price $2,003square feet 507availibility Now
-
Unit 172price $2,003square feet 507availibility Now
-
Unit 209price $2,232square feet 660availibility Mar 6
-
Unit 309price $2,242square feet 660availibility May 7
-
Unit 462price $2,478square feet 720availibility Mar 15
-
Unit 261price $2,398square feet 741availibility Mar 17
-
Unit 110price $2,413square feet 720availibility Mar 29
-
Unit 460price $2,846square feet 892availibility Apr 18
-
Unit 451price $2,946square feet 1,020availibility Now
-
Unit 323price $2,911square feet 1,066availibility Apr 29
-
Unit 151price $2,781square feet 940availibility May 7
-
Unit 370price $2,951square feet 1,068availibility Now
Fees and Policies
The fees listed below are community-provided and may exclude utilities or add-ons. All payments are made directly to the property and are non-refundable unless otherwise specified.
Property Fee Disclaimer: Based on community-supplied data and independent market research. Subject to change without notice. May exclude fees for mandatory or optional services and usage-based utilities.
Details
Property Information
-
Built in 2024
-
250 units/4 stories
Matterport 3D Tours
Select a unit to view pricing & availability
About 75 Canal
75 Canal isnt your average apartment community. Were the premier spot nestled in the heart of Downtown Manchester thats tailor-made for renters like yourself. Offering studio, one, two and three bedroom floorplans, we are sure to have an apartment with your name written on it. Whether youre an innovative force at Silicon Millyard or making waves at Fortune 500 giants like Oracle, Bank of America, or New York Life, youll love how your daily hustle is just a stones throw away from the comforts of home. Our specially curated amenities are designed to enhance a sense of community and offer unbeatable convenience that youll only find at 75 Canal. If youre in the mood to get out on the town, youll enjoy the vibrant nightlife of the Gaslight District, delectable dining options along Elm Street, exploring picturesque trails with your furry friend, or just a short drive away you can enjoy lake life on Lake Winnipesaukee or shred the slopes of the White Mountains.
75 Canal is an apartment community located in Hillsborough County and the 03101 ZIP Code. This area is served by the Manchester attendance zone.
Unique Features
- BBQ/Picnic Area
- Electronic Thermostat
- Efficient Appliances
- Central AC
- Wheelchair Access
- Carpeting
- Extra Storage
- Large Closets
- Bike Racks
- View
Community Amenities
Fitness Center
Elevator
Clubhouse
Roof Terrace
Controlled Access
Business Center
Grill
Gated
Property Services
- Package Service
- Wi-Fi
- Controlled Access
- Maintenance on site
- Property Manager on Site
- On-Site Retail
- Online Services
- Planned Social Activities
- Pet Care
- Pet Washing Station
- EV Charging
- Key Fob Entry
Shared Community
- Elevator
- Business Center
- Clubhouse
- Lounge
- Storage Space
- Disposal Chutes
- Conference Rooms
Fitness & Recreation
- Fitness Center
- Bicycle Storage
- Walking/Biking Trails
- Gameroom
Outdoor Features
- Gated
- Roof Terrace
- Cabana
- Courtyard
- Grill
- Picnic Area
- Zen Garden
Apartment Features
Washer/Dryer
Air Conditioning
Dishwasher
High Speed Internet Access
Walk-In Closets
Island Kitchen
Microwave
Refrigerator
Indoor Features
- High Speed Internet Access
- Wi-Fi
- Washer/Dryer
- Air Conditioning
- Heating
- Smoke Free
- Satellite TV
- Storage Space
- Tub/Shower
- Intercom
- Sprinkler System
Kitchen Features & Appliances
- Dishwasher
- Stainless Steel Appliances
- Island Kitchen
- Kitchen
- Microwave
- Oven
- Refrigerator
- Quartz Countertops
Model Details
- Carpet
- Vinyl Flooring
- High Ceilings
- Office
- Den
- Views
- Walk-In Closets
- Double Pane Windows
- Window Coverings
Downtown Manchester is known for its vibrant urban community, historic buildings, and family-friendly festivals. Nestled in the center of the largest city in New Hampshire, downtown serves as the commercial and financial hub of Manchester. Once a thriving mill yard, many apartments, offices, and restaurants have since converted and renovated mills for their space, which adds to the city’s sense of charm. The Merrimack River runs along the western side of town, and Boston sits about 52 miles southeast.
There are hundreds of businesses (small and large), large cultural events such as the Jazz and Blues Festival, highly ranked schools, and unique shops lining the streets of this district. Apartments in Downtown Manchester range from affordable to upscale, so there’s truly something for everyone in this neighborhood.
Learn more about living in Downtown ManchesterCompare neighborhood and city base rent averages by bedroom.
| Downtown Manchester | Manchester, NH | |
|---|---|---|
| Studio | $1,496 | $1,393 |
| 1 Bedroom | $1,906 | $1,755 |
| 2 Bedrooms | $2,445 | $2,105 |
| 3 Bedrooms | $2,876 | $2,609 |
- Package Service
- Wi-Fi
- Controlled Access
- Maintenance on site
- Property Manager on Site
- On-Site Retail
- Online Services
- Planned Social Activities
- Pet Care
- Pet Washing Station
- EV Charging
- Key Fob Entry
- Elevator
- Business Center
- Clubhouse
- Lounge
- Storage Space
- Disposal Chutes
- Conference Rooms
- Gated
- Roof Terrace
- Cabana
- Courtyard
- Grill
- Picnic Area
- Zen Garden
- Fitness Center
- Bicycle Storage
- Walking/Biking Trails
- Gameroom
- BBQ/Picnic Area
- Electronic Thermostat
- Efficient Appliances
- Central AC
- Wheelchair Access
- Carpeting
- Extra Storage
- Large Closets
- Bike Racks
- View
- High Speed Internet Access
- Wi-Fi
- Washer/Dryer
- Air Conditioning
- Heating
- Smoke Free
- Satellite TV
- Storage Space
- Tub/Shower
- Intercom
- Sprinkler System
- Dishwasher
- Stainless Steel Appliances
- Island Kitchen
- Kitchen
- Microwave
- Oven
- Refrigerator
- Quartz Countertops
- Carpet
- Vinyl Flooring
- High Ceilings
- Office
- Den
- Views
- Walk-In Closets
- Double Pane Windows
- Window Coverings
| Monday | 9am - 5pm |
|---|---|
| Tuesday | 9am - 5pm |
| Wednesday | 9am - 5pm |
| Thursday | 9am - 5pm |
| Friday | 9am - 5pm |
| Saturday | Closed |
| Sunday | Closed |
| Colleges & Universities | Distance | ||
|---|---|---|---|
| Colleges & Universities | Distance | ||
| Walk: | 15 min | 0.8 mi | |
| Drive: | 6 min | 2.7 mi | |
| Drive: | 10 min | 4.5 mi | |
| Drive: | 29 min | 21.1 mi |
 The GreatSchools Rating helps parents compare schools within a state based on a variety of school quality indicators and provides a helpful picture of how effectively each school serves all of its students. Ratings are on a scale of 1 (below average) to 10 (above average) and can include test scores, college readiness, academic progress, advanced courses, equity, discipline and attendance data. We also advise parents to visit schools, consider other information on school performance and programs, and consider family needs as part of the school selection process.
The GreatSchools Rating helps parents compare schools within a state based on a variety of school quality indicators and provides a helpful picture of how effectively each school serves all of its students. Ratings are on a scale of 1 (below average) to 10 (above average) and can include test scores, college readiness, academic progress, advanced courses, equity, discipline and attendance data. We also advise parents to visit schools, consider other information on school performance and programs, and consider family needs as part of the school selection process.
View GreatSchools Rating Methodology
Data provided by GreatSchools.org © 2026. All rights reserved.
75 Canal Photos
-
75 Canal
-
The Canal - 1020SF
-
-
-
-
-
-
-
Models
-
Studio
-
1 Bedroom
-
1 Bedroom
-
1 Bedroom
-
2 Bedrooms
-
2 Bedrooms
Nearby Apartments
Within 50 Miles of 75 Canal
-
Windsor Terrace
502 W River Rd
Hooksett, NH 03106
$2,939 - $5,916
2 Br 8.2 mi
-
The Meadows
82 Brick Kiln Rd
Chelmsford, MA 01824
$2,326 - $3,431 Total Monthly Price
1-2 Br 28.1 mi
-
Birchwood Hills
4 Brook Trl
Shirley, MA 01464
$3,140 - $3,224 Total Monthly Price
2 Br 31.4 mi
-
Seacoast Residences
41 Seacoast Ter
Kittery, ME 03904
$1,941 - $3,518
1-2 Br 36.6 mi
-
The Indie
35-43 Braintree St
Boston, MA 02134
$4,045 - $6,385 Total Monthly Price
1-3 Br 46.6 mi
-
Union House
55 Concord St
Framingham, MA 01702
$2,582 - $5,118 Total Monthly Price
1-2 Br 48.9 mi
75 Canal has units with in‑unit washers and dryers, making laundry day simple for residents.
Utilities are not included in rent. Residents should plan to set up and pay for all services separately.
Parking is available at 75 Canal. Fees may apply depending on the type of parking offered. Contact this property for details.
75 Canal has studios to two-bedrooms with rent ranges from $1,988/mo. to $3,800/mo.
Yes, 75 Canal welcomes pets. Breed restrictions, weight limits, and additional fees may apply. View this property's pet policy.
A good rule of thumb is to spend no more than 30% of your gross income on rent. Based on the lowest available rent of $1,988 for a studio, you would need to earn about $79,520 per year to qualify. Want to double-check your budget? Calculate how much rent you can afford with our Rent Affordability Calculator.
75 Canal is offering 1 Month Free for eligible applicants, with rental rates starting at $1,988.
Yes! 75 Canal offers 2 Matterport 3D Tours. Explore different floor plans and see unit level details, all without leaving home.
What Are Walk Score®, Transit Score®, and Bike Score® Ratings?
Walk Score® measures the walkability of any address. Transit Score® measures access to public transit. Bike Score® measures the bikeability of any address.
What is a Sound Score Rating?
A Sound Score Rating aggregates noise caused by vehicle traffic, airplane traffic and local sources








