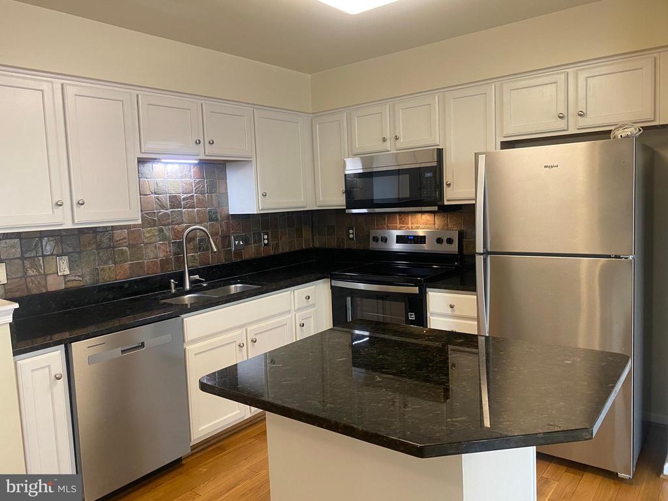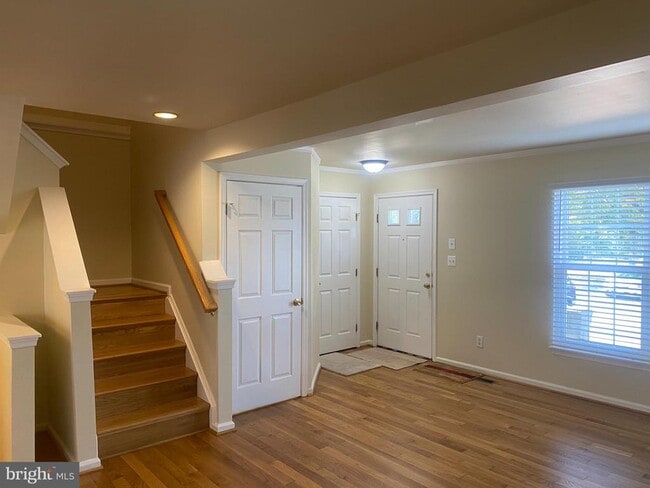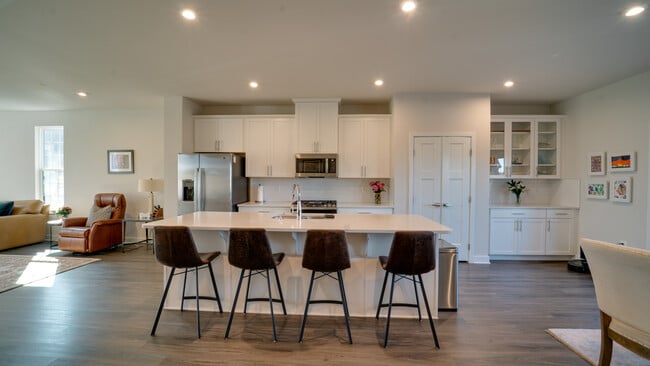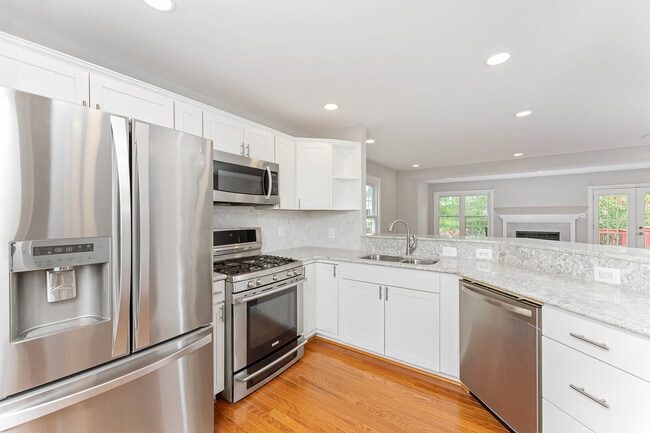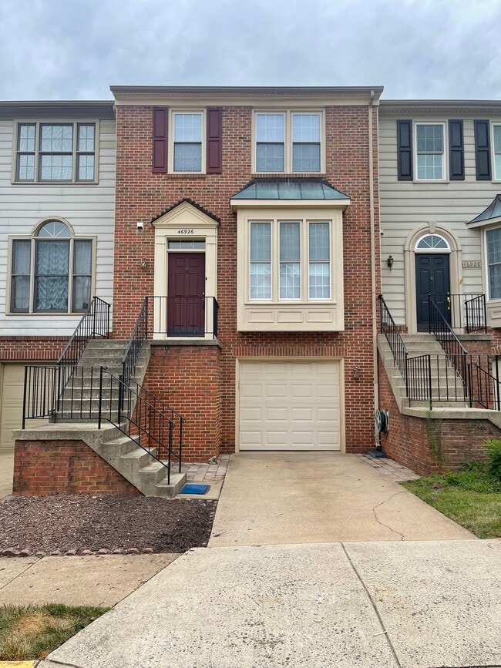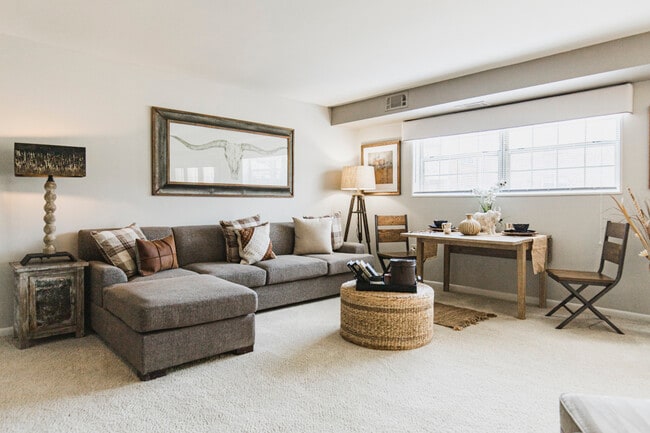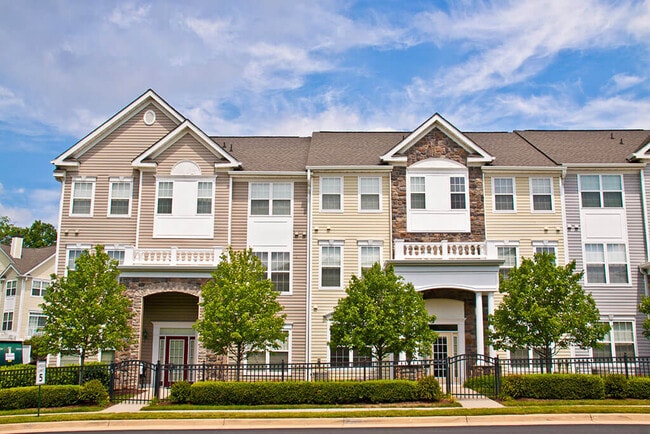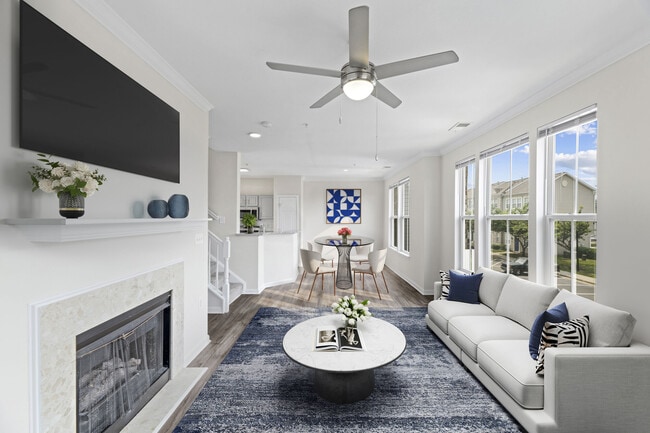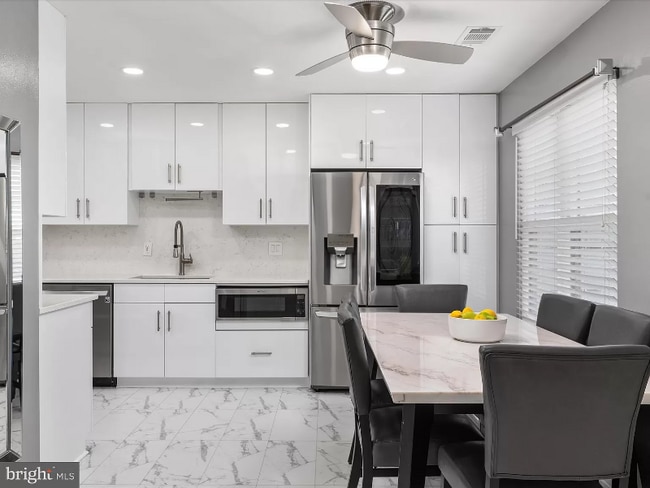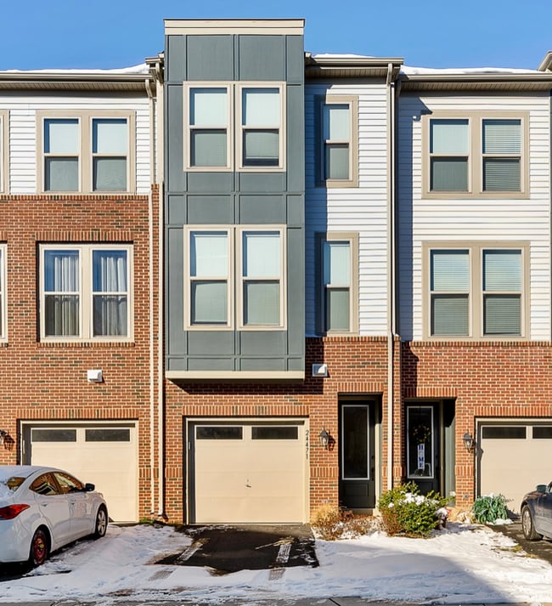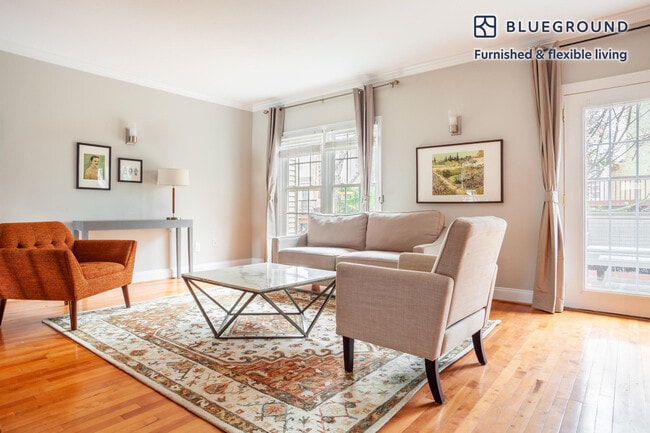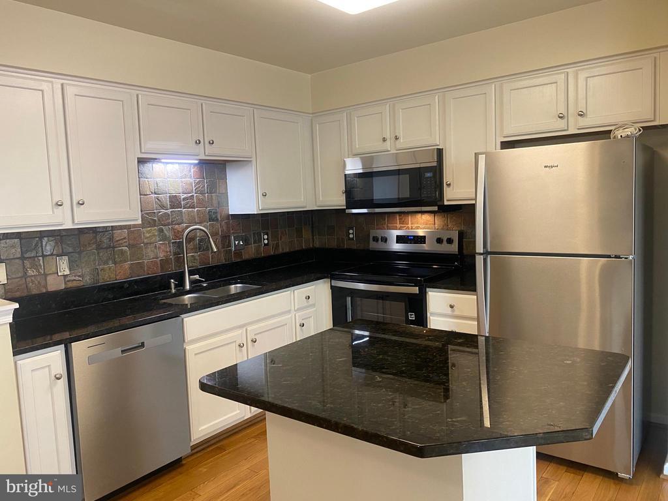7049 Rogue Forest Ln
Gainesville, VA 20155
-
Bedrooms
3
-
Bathrooms
3
-
Square Feet
2,004 sq ft
-
Available
Available Nov 27
Highlight
- Basement

About This Home
This finished 3-level townhouse was freshly updated and made ready to welcome new occupants! While the exterior boasts a new roof, the interior features refinished hardwood floors in the upper two levels, new LVP floor in the basement, and fresh painting throughout. All 3 levels include an extension off the back. The upgraded kitchen offers granite counters, bar top island, tile backsplash, closet pantry, and brand-new stainless-steel appliances. The bright sunroom extension opens the space even further. On the upper floor the primary bedroom offers two walk-in closets, and private luxury bath, with separate soaking tub and shower along with a large vanity. Down the hall are two additional upper-level bedrooms, and an updated hall bath. The lower level provides a sizable recreational room, a laundry with brand new washer and dryer, and additional powder room. Two assigned parking spaces as well as visitor parking available. All together a fantastic rental opportunity!! Questions? reach out to listing agent before applying.
7049 Rogue Forest Ln is a townhome located in Prince William County and the 20155 ZIP Code. This area is served by the Prince William County Public Schools attendance zone.
Townhome Features
- Dishwasher
- Basement
Contact
- Listed by Debra K Hagan | Long & Foster Real Estate, Inc.
- Phone Number
- Contact
-
Source
 Bright MLS, Inc.
Bright MLS, Inc.
- Dishwasher
- Basement
Gainesville is a small suburban community located about 35 miles west of Washington, D.C. Boasting terrific schools and an exceptionally low crime rate, Gainesville has become popular with D.C.-area commuters seeking the tranquility of the countryside, with upscale apartments, townhomes, and houses dominating the rental market. Residents enjoy close access to several large malls and retail centers in town, which have made Gainesville one of the region’s most popular shopping destinations.
The area surrounding the community is rich with natural attractions and historic landmarks, including Manassas National Battlefield Park and Lake Manassas. To the east, the Jiffy Lube Live amphitheater hosts major concerts and other special events throughout the year, attracting thousands from all over the region.
Learn more about living in Gainesville| Colleges & Universities | Distance | ||
|---|---|---|---|
| Colleges & Universities | Distance | ||
| Drive: | 12 min | 7.4 mi | |
| Drive: | 15 min | 8.3 mi | |
| Drive: | 31 min | 20.6 mi | |
| Drive: | 40 min | 27.2 mi |
 The GreatSchools Rating helps parents compare schools within a state based on a variety of school quality indicators and provides a helpful picture of how effectively each school serves all of its students. Ratings are on a scale of 1 (below average) to 10 (above average) and can include test scores, college readiness, academic progress, advanced courses, equity, discipline and attendance data. We also advise parents to visit schools, consider other information on school performance and programs, and consider family needs as part of the school selection process.
The GreatSchools Rating helps parents compare schools within a state based on a variety of school quality indicators and provides a helpful picture of how effectively each school serves all of its students. Ratings are on a scale of 1 (below average) to 10 (above average) and can include test scores, college readiness, academic progress, advanced courses, equity, discipline and attendance data. We also advise parents to visit schools, consider other information on school performance and programs, and consider family needs as part of the school selection process.
View GreatSchools Rating Methodology
Data provided by GreatSchools.org © 2025. All rights reserved.
You May Also Like
Similar Rentals Nearby
What Are Walk Score®, Transit Score®, and Bike Score® Ratings?
Walk Score® measures the walkability of any address. Transit Score® measures access to public transit. Bike Score® measures the bikeability of any address.
What is a Sound Score Rating?
A Sound Score Rating aggregates noise caused by vehicle traffic, airplane traffic and local sources
