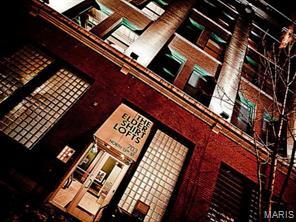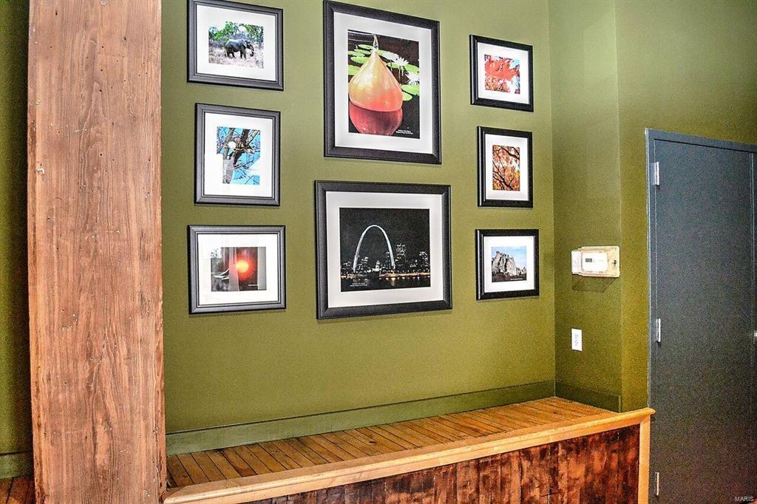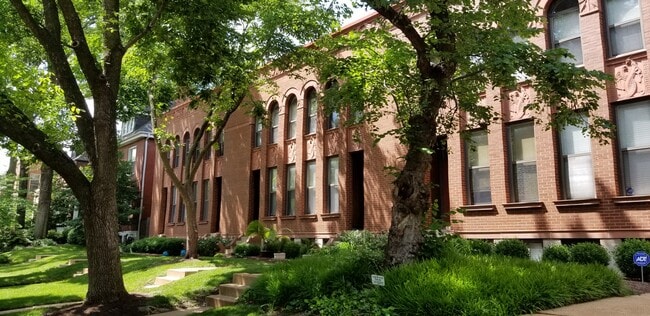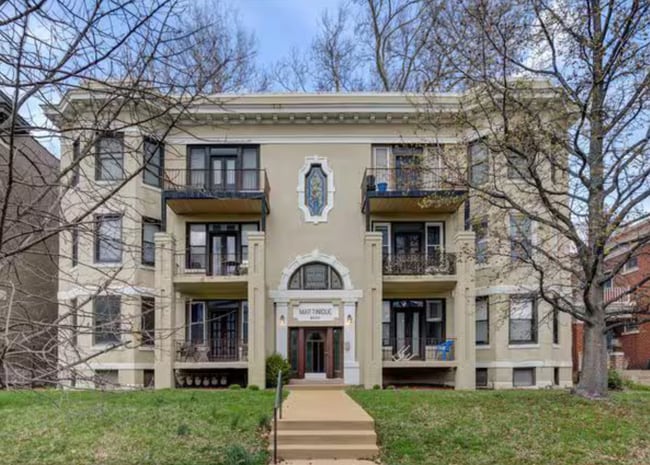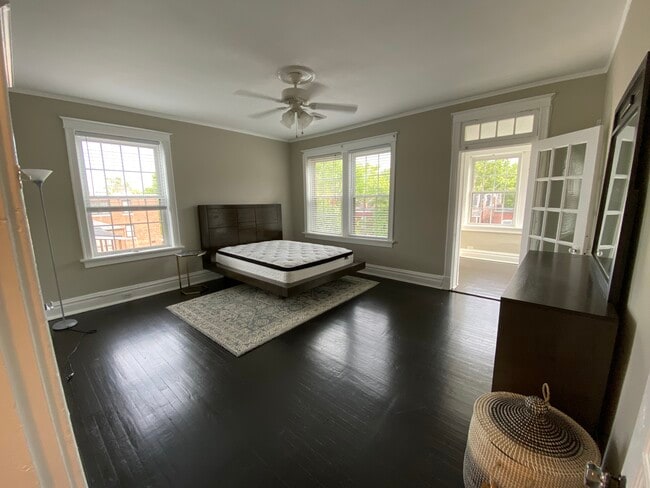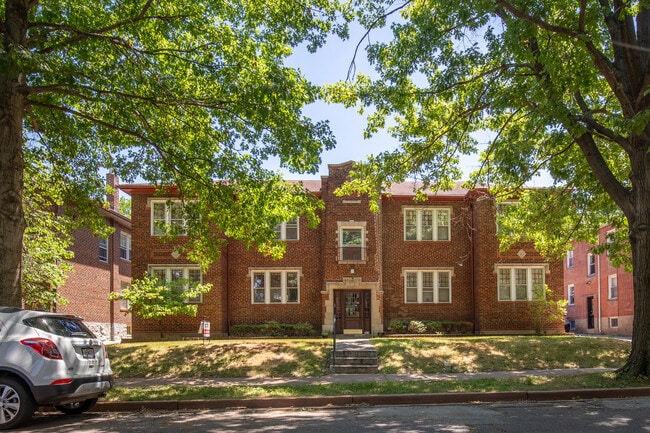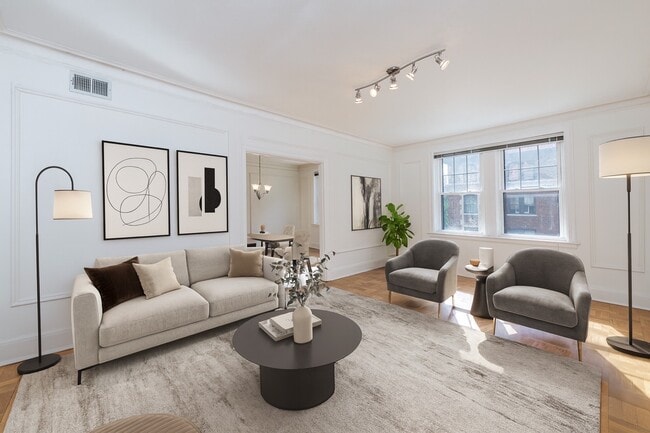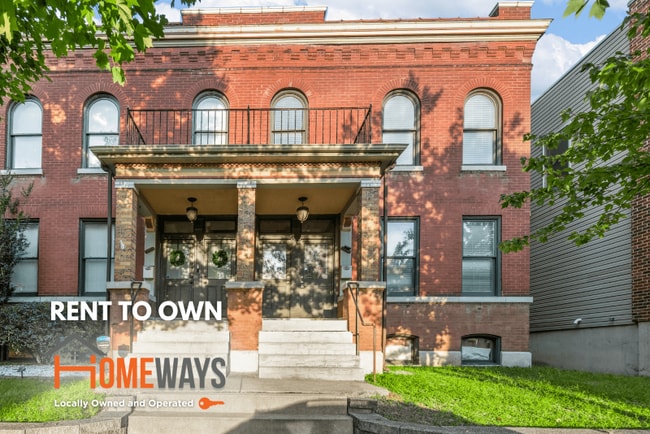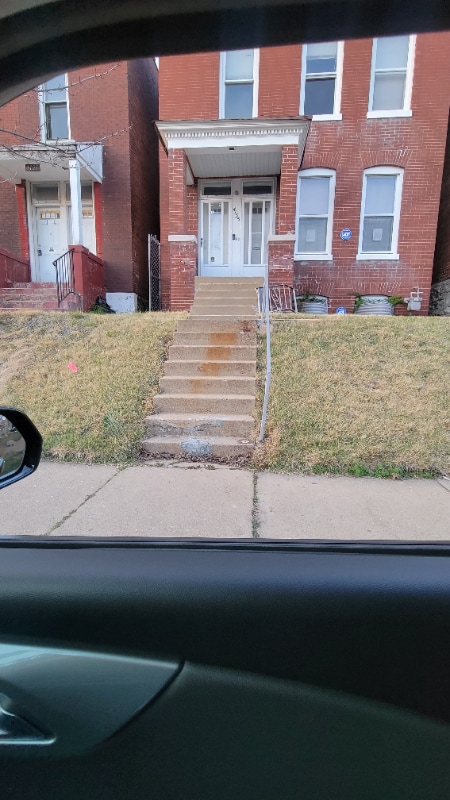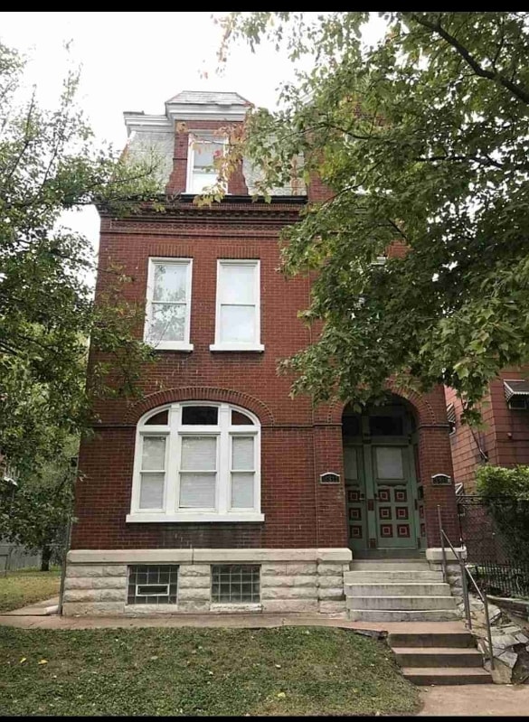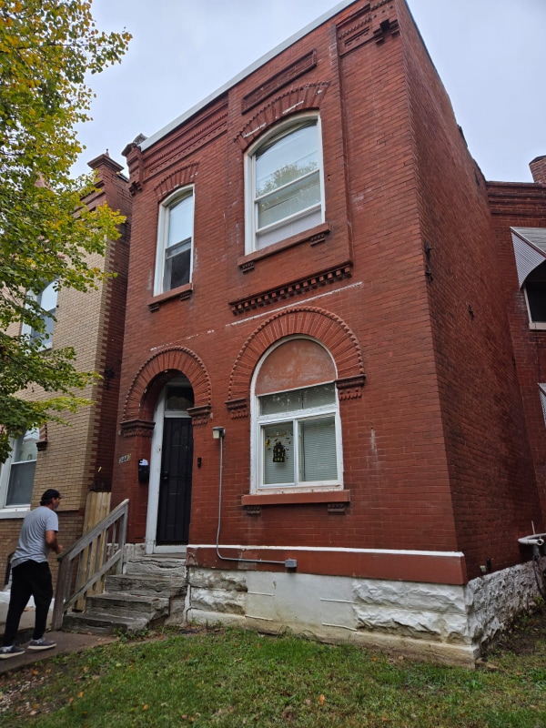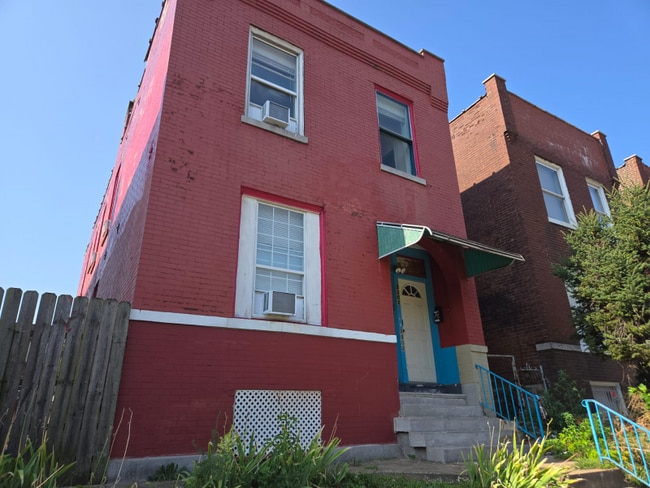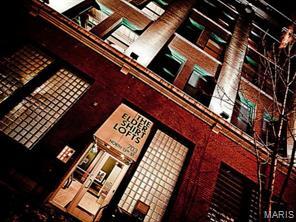703 N 13th St Unit 201
St. Louis, MO 63103
-
Bedrooms
2
-
Bathrooms
2
-
Square Feet
1,802 sq ft
-
Available
Available Now
Highlights
- Elevator
- New Construction
- Traditional Architecture
- Wood Flooring
- 2 Car Attached Garage
- Storm Windows

About This Home
Nestled in the vibrant heart of St. Louis' prestigious Loft District, this extraordinary residence at the historic Elder Shirt Lofts represents the pinnacle of urban sophistication. Spanning over 1,800 square feet of meticulously designed living space, this two-bedroom, two-bathroom industrial-style loft masterfully blends the building's rich architectural heritage with contemporary luxury finishes, creating a living experience that is both timeless and thoroughly modern. From the moment you step through the entrance, you'll be captivated by the dramatic visual impact of soaring 12-foot timber ceilings that create an extraordinary sense of space and grandeur. The authentic exposed brick walls and warehouse windows tell the story of the building's storied industrial past, while original wood beams overhead add warmth and character to every room. Exposed ductwork pays homage to the structure's heritage, transforming utilitarian elements into striking architectural features that define the industrial aesthetic. This is more than just an apartment—it's a celebration of St. Louis' architectural legacy re-imagined for today's discerning urban dweller. The expansive open floor plan serves as a blank canvas for your personal vision, offering unlimited possibilities for customization and creative furniture arrangement. Natural light pours through oversized warehouse windows throughout the day, bathing every corner in a warm, inviting glow. The thoughtfully designed layout flows seamlessly from one space to another, creating distinct zones for living, dining, and entertaining while maintaining the loft's characteristic openness and airiness. The Heart of the Home features a cozy gas fireplace that serves as an inviting focal point, perfect for relaxing with a good book on quiet evenings or gathering with friends and family. The efficient gas operation provides instant warmth and ambiance at the touch of a button, combining the romance of a traditional hearth with modern convenience. Flanking this captivating centerpiece are custom-built bookcases that add both functionality and architectural interest, offering the perfect display space for your personal library, treasured collections, art pieces, and cherished mementos. These bespoke built-ins seamlessly integrate with the loft's industrial aesthetic while providing sophisticated storage solutions that enhance the home's character and livability. The contemporary kitchen is designed for both functionality and style, featuring a convenient breakfast bar where you can enjoy your morning coffee while preparing for the day ahead or engage in casual conversations while preparing meals. For professionals seeking work-from-home flexibility, the versatile loft office area provides an inspiring environment for productivity and creativity. This adaptable space can easily accommodate your home office needs, complete with room for a substantial desk, comfortable seating, and all your professional necessities. With two full bathrooms already in place, this area can be transformed into a spacious second bedroom when your needs change—offering remarkable flexibility for growing families, frequent guests, or evolving lifestyle requirements. The possibilities are truly endless. The generous primary suite is a true retreat, thoughtfully proportioned to accommodate bedroom furniture of any size or style. The suite offers ample space for a king-sized bed, substantial dressers, and comfortable seating areas, ensuring your private sanctuary is both functional and luxurious. Beyond the stunning interior, this exceptional loft includes practical amenities that elevate everyday living. Enjoy climate-controlled garage parking with an innovative 2-car Chicago Lift System. Located in Downtown St. Louis' dynamic Loft District, you'll enjoy immediate access to the city's finest dining, entertainment, cultural attractions, sporting events, and nightlife.
Unique Features
- NewConstruction
703 N 13th St is a condo located in St. Louis City County and the 63103 ZIP Code.
Home Details
Home Type
Home Type
Basement
Bedrooms and Bathrooms
Home Design
Home Security
Interior Spaces
Kitchen
Laundry
Listing and Financial Details
Parking
Schools
Utilities
Community Details
Overview
Fees and Policies
The fees below are based on community-supplied data and may exclude additional fees and utilities.
- Garage Lot
Property Fee Disclaimer: Based on community-supplied data and independent market research. Subject to change without notice. May exclude fees for mandatory or optional services and usage-based utilities.
Contact
- Listed by Suzanne Hunn | The Hermann London Group LLC
- Phone Number
- Contact
-
Source
 MARIS MLS
MARIS MLS
- Fireplace
- Dishwasher
- Disposal
- Microwave
- Refrigerator
- Hardwood Floors
- NewConstruction
As the name implies, Downtown West Saint Louis is west of the downtown district, a few miles from the Mississippi River. This vibrant urban neighborhood is about three miles from the renowned Gateway Arch monument and houses some of the city’s biggest attractions and landmarks. Neighboring office buildings, a diverse selection of restaurants, and vast museums, Downtown West is also home to the Saint Louis Wheel, the Enterprise Center, and the Stifel Theatre. Urban parks and plazas add a breath of fresh air in this urban hub. Green spaces such as Aloe Plaza, Memorial Plaza, and Kaufman Park host community events like Taste of Saint Louis. Of course, being next to Downtown Saint Louis means residents only have to walk a few blocks to experience more thrilling nightlife sports, eateries, and attractions. And if that’s not enough, Downtown West offers quick access to Grand Center, the city’s arts district filled with galleries, museums, theaters and more.
Learn more about living in Downtown West St Louis| Colleges & Universities | Distance | ||
|---|---|---|---|
| Colleges & Universities | Distance | ||
| Drive: | 4 min | 1.9 mi | |
| Drive: | 6 min | 3.1 mi | |
| Drive: | 8 min | 4.0 mi | |
| Drive: | 8 min | 4.2 mi |
You May Also Like
Similar Rentals Nearby
What Are Walk Score®, Transit Score®, and Bike Score® Ratings?
Walk Score® measures the walkability of any address. Transit Score® measures access to public transit. Bike Score® measures the bikeability of any address.
What is a Sound Score Rating?
A Sound Score Rating aggregates noise caused by vehicle traffic, airplane traffic and local sources
