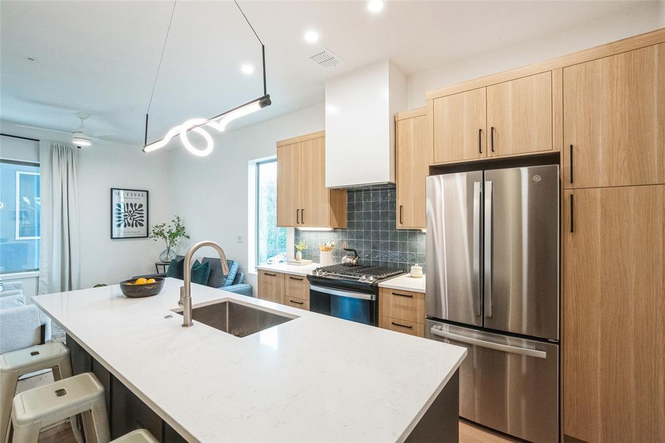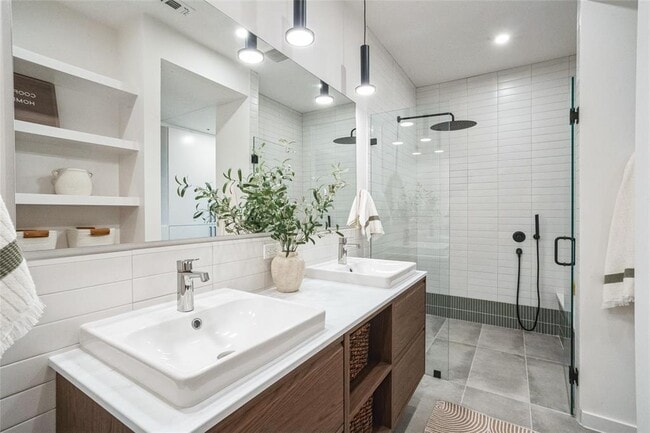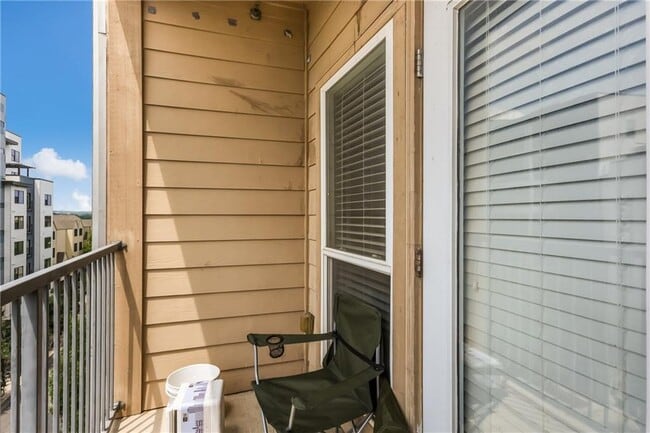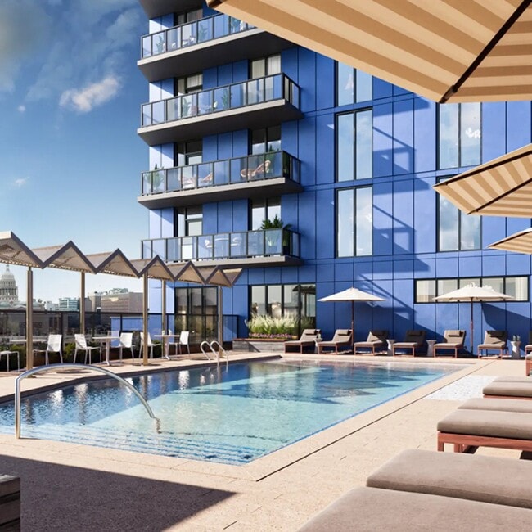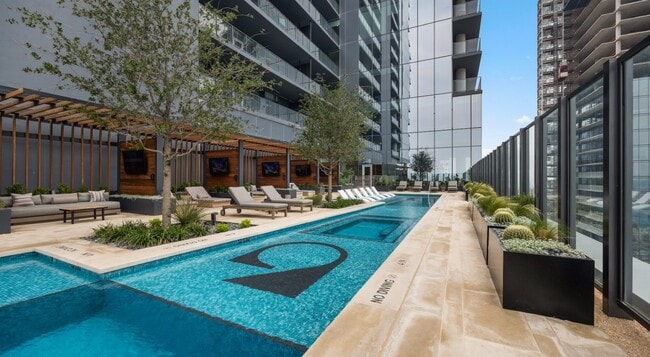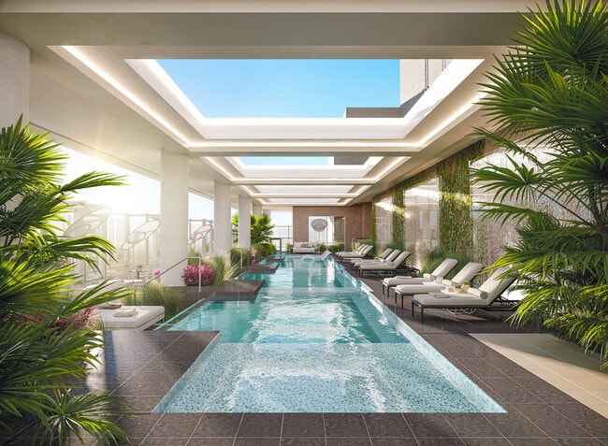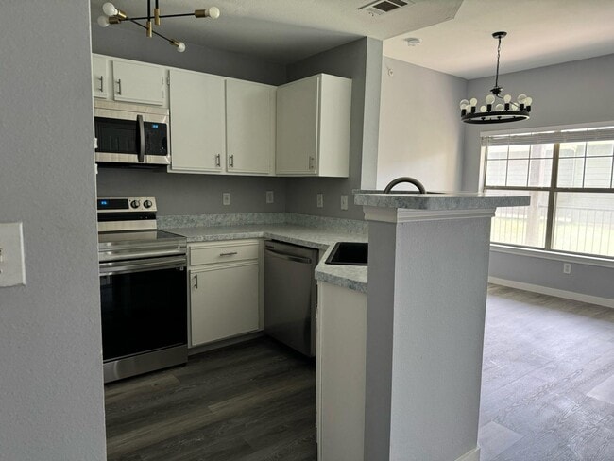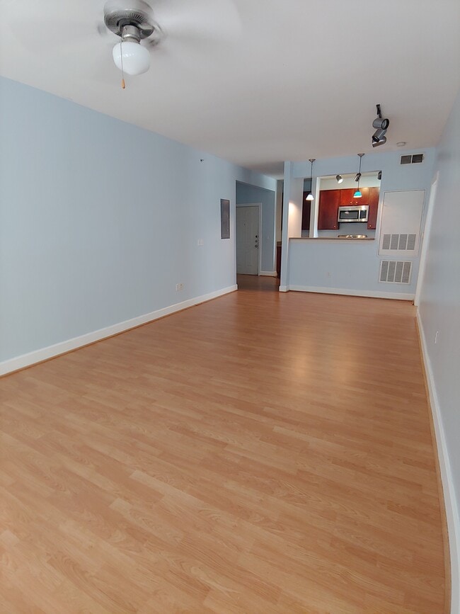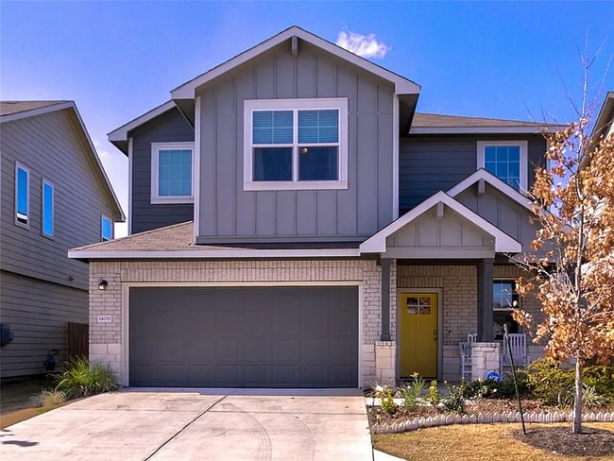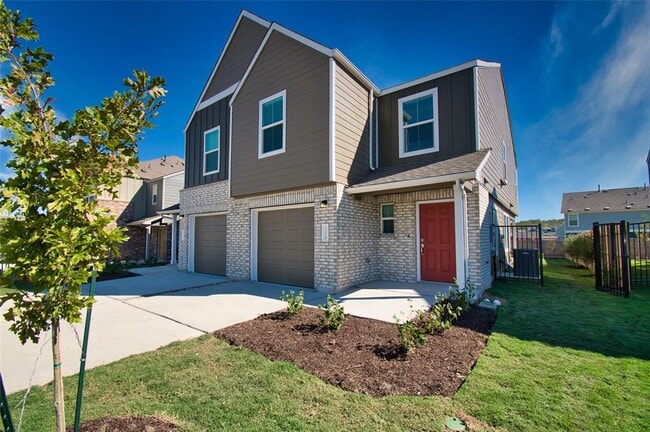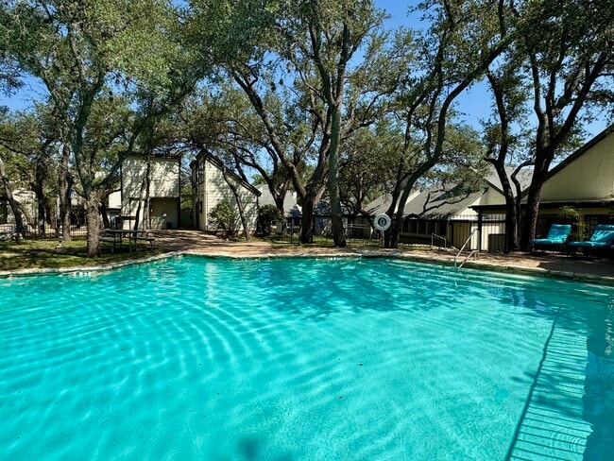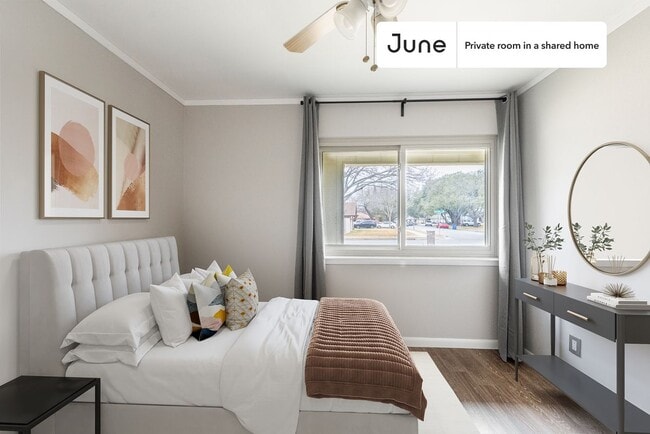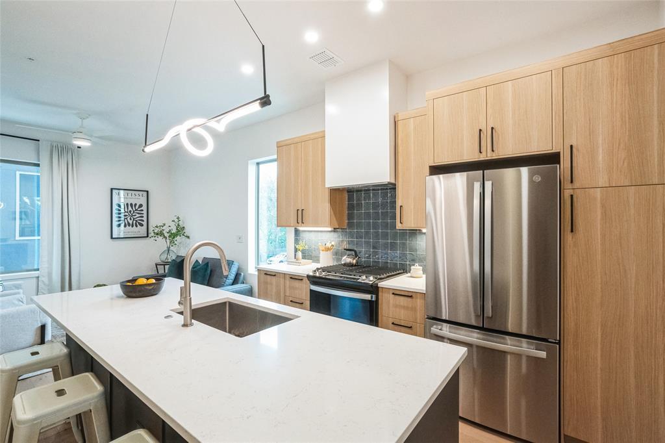700 Denson Dr Unit 1101
Austin, TX 78752
-
Bedrooms
3
-
Bathrooms
3
-
Square Feet
1,460 sq ft
-
Available
Available Now
Highlights
- Built in 2025 | New Construction
- Open Floorplan
- Mature Trees
- Wood Flooring
- Corner Lot
- High Ceiling

About This Home
Incredible modern luxury new construction condo available for immediate move in! Downtown skyline views! Lease term negotiable 6-12! 3 bedrooms, 3 full baths, full bed and bath on each floor for enhanced privacy with thermostats controllable on each floor. Bonus loft area that could also be an additional bedroom, additional living area, workout room, media room or other! 10 ft ceilings on the 2nd floor, 9 ft on the 3rd floor. 1 car private garage with 220 for electric car! Quartz counters, stainless appliances, white oak engineering hardwood floors! Master suite bath has a huge walk in shower with bench with hand held wand, double vanity, separate toilet room. Custom built in closets in the master suite. Very quiet with CMU concrete walls between units. Close to bus, train, UT, downtown. Nice shaded common area under a heritage pecan. Tankless water heater, all independently metered utilities. Call or apply today!
700 Denson Dr is a condo located in Travis County and the 78752 ZIP Code.
Home Details
Home Type
Year Built
Bedrooms and Bathrooms
Eco-Friendly Details
Flooring
Home Security
Interior Spaces
Kitchen
Laundry
Listing and Financial Details
Lot Details
Outdoor Features
Parking
Schools
Utilities
Community Details
Amenities
Overview
Pet Policy
Contact
- Listed by Kyle Cooper | Kyle Cooper, Broker
- Phone Number
- Website View Property Website
- Contact
-
Source
 Austin Board of REALTORS®
Austin Board of REALTORS®
- Dishwasher
- Disposal
- Microwave
- Hardwood Floors
- Tile Floors
The northern Austin suburb of Highland has seen a lot of recent development in the last few years. What was once an area of mid-century homes and a mall has become a community of diverse housing options and is home to a vibrant community college campus. Solar panels are a common site on renovated ranch-style homes, as are a number of new apartment complexes.
You’ll find plenty of dining options on North Lamar Blvd., including poke, ramen, and the country cooking at Threadgill’s. The Linc is a popular open-air mall on the eastern border of the area that houses an upscale movie theater, big-box stores, and some popular local eateries too. The Highland campus of Austin Community College helped revitalize the area and adds to the area’s already highly-rated school system.
Highland has become an increasingly popular community due to the recent developments as well as the commute times. The drive to Downtown Austin takes just around 20 minutes with the I-35 and Airport Blvd.
Learn more about living in Highland| Colleges & Universities | Distance | ||
|---|---|---|---|
| Colleges & Universities | Distance | ||
| Drive: | 7 min | 4.2 mi | |
| Drive: | 9 min | 5.4 mi | |
| Drive: | 10 min | 5.5 mi | |
| Drive: | 12 min | 6.0 mi |
Transportation options available in Austin include Highland Station, located 0.5 mile from 700 Denson Dr Unit 1101. 700 Denson Dr Unit 1101 is near Austin-Bergstrom International, located 14.2 miles or 26 minutes away.
| Transit / Subway | Distance | ||
|---|---|---|---|
| Transit / Subway | Distance | ||
| Walk: | 10 min | 0.5 mi | |
| Walk: | 14 min | 0.7 mi | |
| Drive: | 8 min | 4.4 mi | |
| Drive: | 10 min | 4.8 mi | |
| Drive: | 11 min | 5.2 mi |
| Commuter Rail | Distance | ||
|---|---|---|---|
| Commuter Rail | Distance | ||
|
|
Drive: | 12 min | 6.6 mi |
|
|
Drive: | 40 min | 32.9 mi |
|
|
Drive: | 43 min | 35.8 mi |
| Airports | Distance | ||
|---|---|---|---|
| Airports | Distance | ||
|
Austin-Bergstrom International
|
Drive: | 26 min | 14.2 mi |
Time and distance from 700 Denson Dr Unit 1101.
| Shopping Centers | Distance | ||
|---|---|---|---|
| Shopping Centers | Distance | ||
| Walk: | 8 min | 0.4 mi | |
| Walk: | 11 min | 0.6 mi | |
| Walk: | 13 min | 0.7 mi |
| Parks and Recreation | Distance | ||
|---|---|---|---|
| Parks and Recreation | Distance | ||
|
Elisabet Ney Museum
|
Drive: | 5 min | 2.2 mi |
|
Beverly S. Sheffield Northwest District Park
|
Drive: | 7 min | 2.5 mi |
|
Thinkery
|
Drive: | 5 min | 3.1 mi |
|
Bright Leaf Preserve
|
Drive: | 8 min | 3.7 mi |
|
Texas Memorial Museum
|
Drive: | 8 min | 4.1 mi |
| Hospitals | Distance | ||
|---|---|---|---|
| Hospitals | Distance | ||
| Drive: | 3 min | 1.8 mi | |
| Drive: | 5 min | 2.4 mi | |
| Drive: | 5 min | 2.7 mi |
| Military Bases | Distance | ||
|---|---|---|---|
| Military Bases | Distance | ||
| Drive: | 87 min | 70.2 mi | |
| Drive: | 86 min | 70.7 mi |
You May Also Like
Similar Rentals Nearby
-
-
-
-
-
-
-
$2,3493 Beds, 2.5 Baths, 1,859 sq ftCondo for Rent
-
$1,6753 Beds, 2.5 Baths, 1,576 sq ftCondo for Rent
-
$2,5503 Beds, 2 Baths, 1,705 sq ftCondo for Rent
-
What Are Walk Score®, Transit Score®, and Bike Score® Ratings?
Walk Score® measures the walkability of any address. Transit Score® measures access to public transit. Bike Score® measures the bikeability of any address.
What is a Sound Score Rating?
A Sound Score Rating aggregates noise caused by vehicle traffic, airplane traffic and local sources
