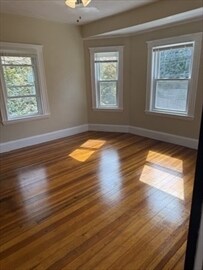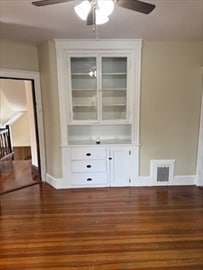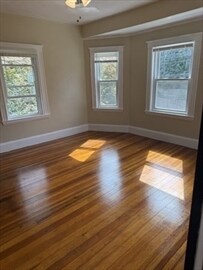70 Front St Unit 2
Braintree, MA 02184
-
Bedrooms
2
-
Bathrooms
1
-
Square Feet
1,100 sq ft
-
Available
Available Now
Highlights
- Pets Allowed
- Hardwood Floors
- Basement

About This Home
Bright & Spacious 2-Bedroom in East Braintree Fantastic location in East Braintree for this sunny and bright two-bedroom apartment on the second floor of a well-maintained two-family home. The unit has been freshly painted and features a large living room, formal dining room with a built-in hutch, and two generously sized bedrooms. The kitchen offers new granite countertops, updated cabinets, and a convenient pantry. Enjoy gleaming hardwood floors throughout and washer/dryer hookups in the basement. Commuters will appreciate the proximity to the commuter rail (less than a mile away) and the Red Line (within 5 miles). Nearby are Watson Park, and a variety of shops and restaurants in Weymouth Landing. Available now. Schedule your showing today! Per owner: Non-smoking property. No pets. Strong credit and references required.
70 Front St is an apartment community located in Norfolk County and the 02184 ZIP Code. This area is served by the Braintree attendance zone.
Apartment Features
Washer/Dryer Hookup
Hardwood Floors
Granite Countertops
Basement
- Washer/Dryer Hookup
- Granite Countertops
- Pantry
- Kitchen
- Hardwood Floors
- Dining Room
- Basement
Fees and Policies
The fees below are based on community-supplied data and may exclude additional fees and utilities.
- One-Time Move-In Fees
-
Broker Fee$0
- Dogs Allowed
-
Fees not specified
- Cats Allowed
-
Fees not specified
- Parking
-
Other--
Details
Utilities Included
-
Trash Removal
-
Sewer
Property Information
-
2 units
Contact
- Listed by Gregory Anderson
- Phone Number
Nestled near Braintree, Quincy, and Weymouth, East Braintree is a residential community lined with long-standing homes and shade trees. A variety of small businesses reside around the area, but East Braintree is mainly suburban. Residents have easy access to the East Braintree/Weymouth Landing train station, making traveling to and from the area simple. The station sits near the Monatiquot River, stemming from Quincy Bay to the northeast. Shopping centers, golf courses, and community parks sit nearby in Braintree, including Pond Meadow Park, where hiking and wildlife watching are popular activities. Although residents enjoy East Braintree’s small-town charm, they also appreciate being able to commute to Boston, located roughly 13 miles north. Apartments, condos, and single-family homes in East Braintree range from affordable to high end.
Learn more about living in East Braintree| Colleges & Universities | Distance | ||
|---|---|---|---|
| Colleges & Universities | Distance | ||
| Drive: | 18 min | 7.9 mi | |
| Drive: | 17 min | 9.5 mi | |
| Drive: | 21 min | 10.7 mi | |
| Drive: | 20 min | 11.9 mi |
 The GreatSchools Rating helps parents compare schools within a state based on a variety of school quality indicators and provides a helpful picture of how effectively each school serves all of its students. Ratings are on a scale of 1 (below average) to 10 (above average) and can include test scores, college readiness, academic progress, advanced courses, equity, discipline and attendance data. We also advise parents to visit schools, consider other information on school performance and programs, and consider family needs as part of the school selection process.
The GreatSchools Rating helps parents compare schools within a state based on a variety of school quality indicators and provides a helpful picture of how effectively each school serves all of its students. Ratings are on a scale of 1 (below average) to 10 (above average) and can include test scores, college readiness, academic progress, advanced courses, equity, discipline and attendance data. We also advise parents to visit schools, consider other information on school performance and programs, and consider family needs as part of the school selection process.
View GreatSchools Rating Methodology
Data provided by GreatSchools.org © 2025. All rights reserved.
Transportation options available in Braintree include Quincy Adams Station, located 2.4 miles from 70 Front St Unit 2. 70 Front St Unit 2 is near General Edward Lawrence Logan International, located 14.8 miles or 25 minutes away.
| Transit / Subway | Distance | ||
|---|---|---|---|
| Transit / Subway | Distance | ||
|
|
Drive: | 6 min | 2.4 mi |
|
|
Drive: | 6 min | 2.5 mi |
|
|
Drive: | 8 min | 4.0 mi |
|
|
Drive: | 11 min | 5.1 mi |
|
|
Drive: | 13 min | 6.8 mi |
| Commuter Rail | Distance | ||
|---|---|---|---|
| Commuter Rail | Distance | ||
| Walk: | 13 min | 0.7 mi | |
|
|
Drive: | 4 min | 2.2 mi |
|
|
Drive: | 6 min | 3.0 mi |
|
|
Drive: | 8 min | 3.5 mi |
|
|
Drive: | 10 min | 5.1 mi |
| Airports | Distance | ||
|---|---|---|---|
| Airports | Distance | ||
|
General Edward Lawrence Logan International
|
Drive: | 25 min | 14.8 mi |
Time and distance from 70 Front St Unit 2.
| Shopping Centers | Distance | ||
|---|---|---|---|
| Shopping Centers | Distance | ||
| Walk: | 17 min | 0.9 mi | |
| Drive: | 4 min | 1.4 mi | |
| Drive: | 3 min | 1.4 mi |
| Parks and Recreation | Distance | ||
|---|---|---|---|
| Parks and Recreation | Distance | ||
|
Adams National Historical Park
|
Drive: | 7 min | 3.3 mi |
|
Webb Memorial State Park
|
Drive: | 11 min | 5.1 mi |
|
Squantum Point Park
|
Drive: | 16 min | 6.8 mi |
|
Houghton's Pond Recreation Area
|
Drive: | 14 min | 7.9 mi |
|
Blue Hills Reservation
|
Drive: | 14 min | 7.9 mi |
| Hospitals | Distance | ||
|---|---|---|---|
| Hospitals | Distance | ||
| Drive: | 7 min | 4.1 mi | |
| Drive: | 13 min | 6.8 mi | |
| Drive: | 13 min | 6.9 mi |
- Washer/Dryer Hookup
- Granite Countertops
- Pantry
- Kitchen
- Hardwood Floors
- Dining Room
- Basement
70 Front St Unit 2 Photos
What Are Walk Score®, Transit Score®, and Bike Score® Ratings?
Walk Score® measures the walkability of any address. Transit Score® measures access to public transit. Bike Score® measures the bikeability of any address.
What is a Sound Score Rating?
A Sound Score Rating aggregates noise caused by vehicle traffic, airplane traffic and local sources








