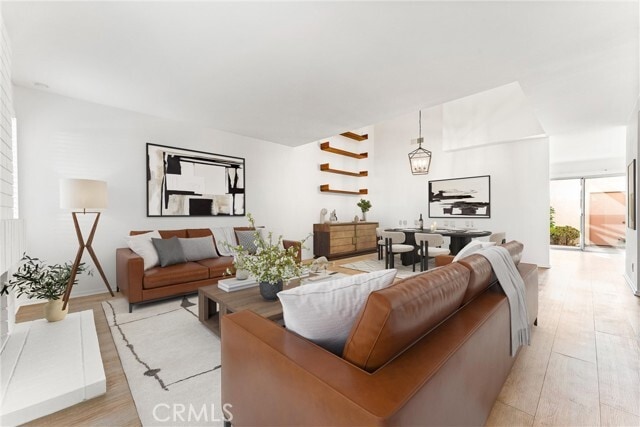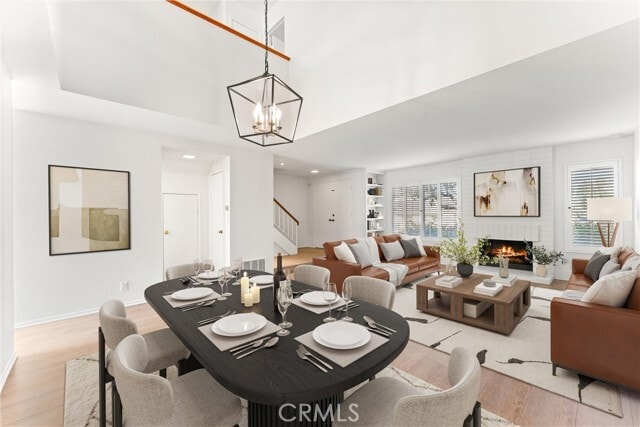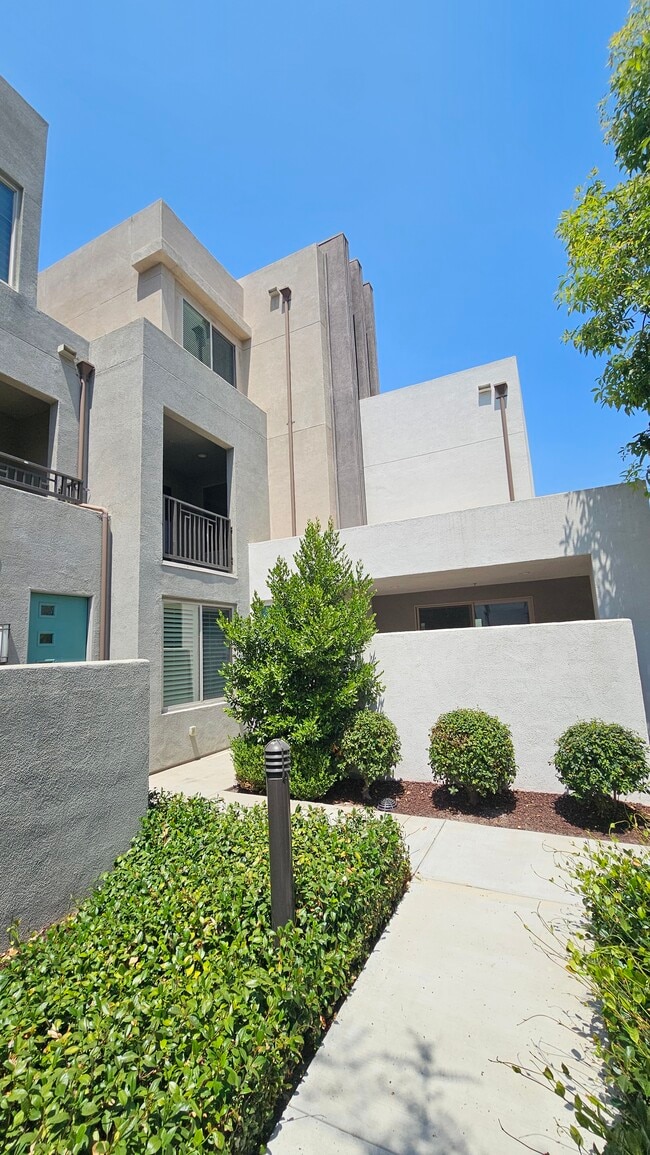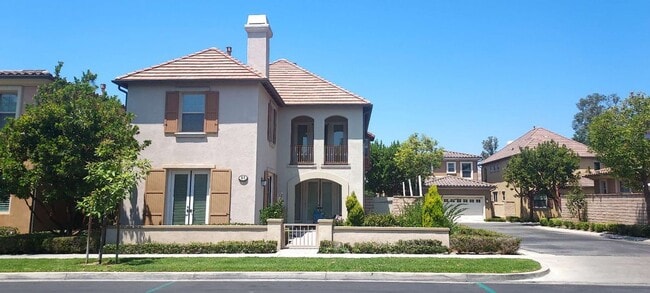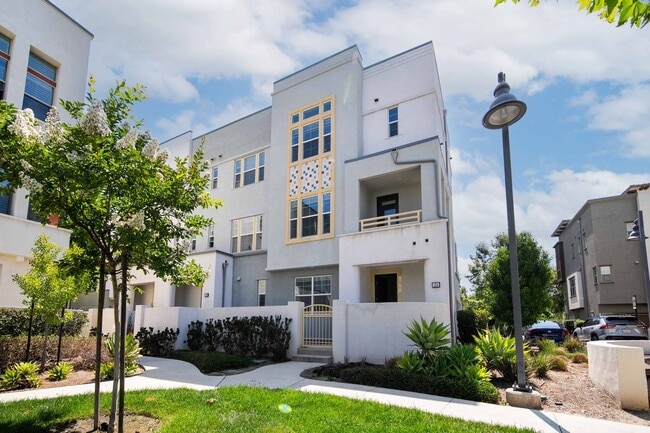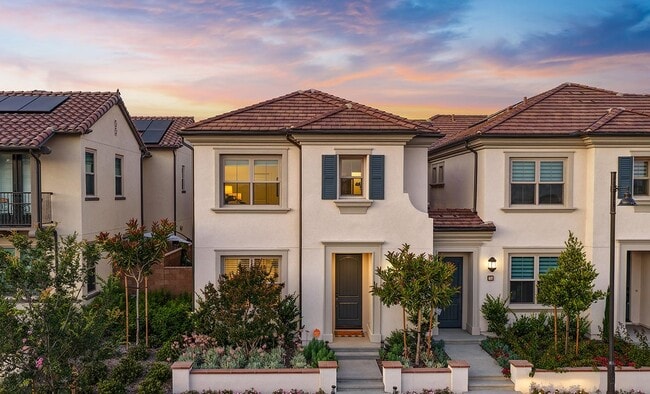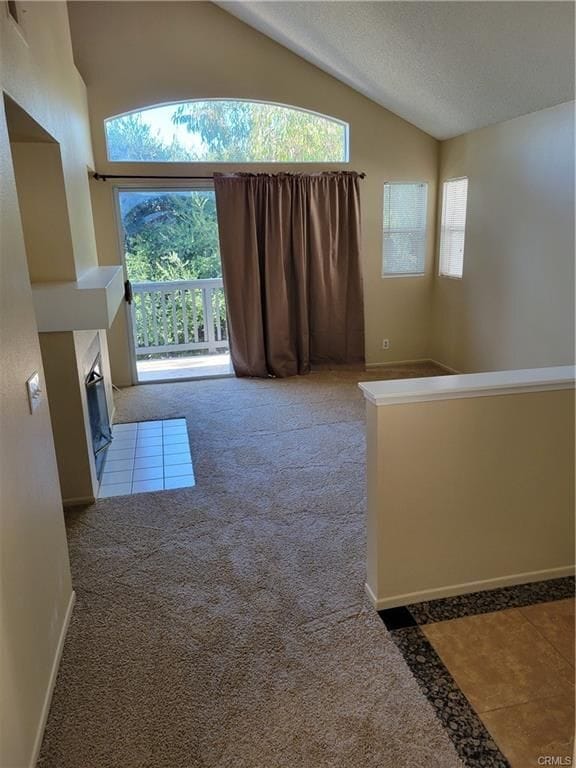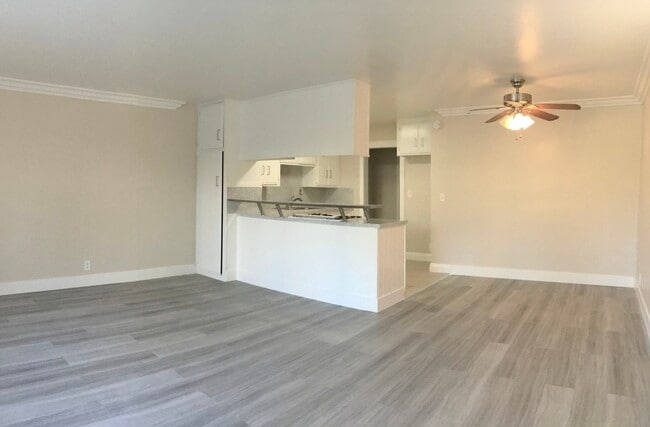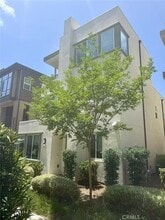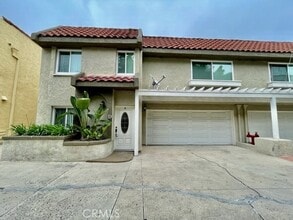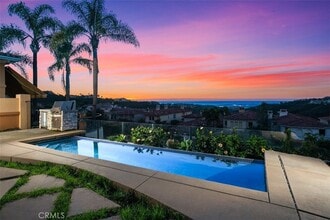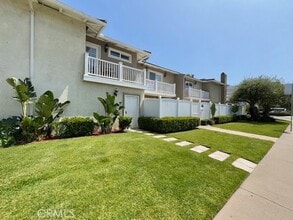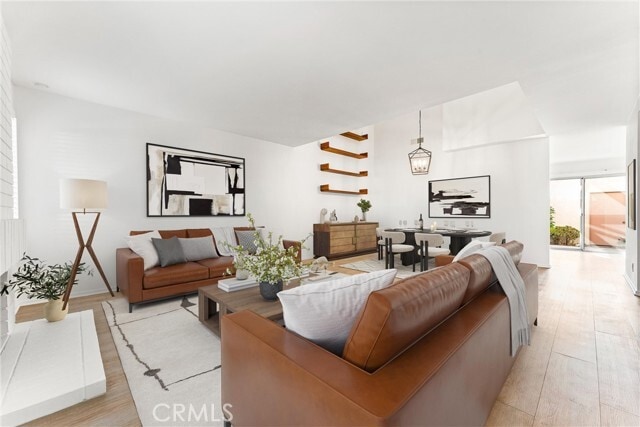7 Cattail
Irvine, CA 92604
-
Bedrooms
3
-
Bathrooms
3
-
Square Feet
1,500 sq ft
-
Available
Available Now
Highlights
- Spa
- No Units Above
- Open Floorplan
- Cathedral Ceiling
- Corian Countertops
- Neighborhood Views

About This Home
This 3-bedroom, 2.5-bath residence combines the feel of a single-family home with the convenience of townhome living. The open layout is enhanced by high ceilings and abundant natural light, while wood-look laminate flooring on the main level and fresh carpet upstairs add both style and comfort. A modern white interior provides a versatile backdrop for your personal design. The bright kitchen features an extended breakfast bar, Bosch-brand dishwasher, updated stove/oven, microwave, and generous cabinet storage. A classic brick fireplace anchors the living area, creating a warm focal point. Upstairs, secondary bedrooms are nicely sized, and the primary suite offers a private bath along with a separate vanity/dressing area. Outdoor living is easy with a private enclosed patio yard, complemented by low-maintenance landscaping and direct access to the detached two-car garage. The Deerfield community offers exceptional amenities including five pools, lush greenbelts, and neighborhood parks. With close proximity to schools, dining, shopping, and scenic trails, 7 Cattail blends comfort, convenience, and community. MLS# OC25222199
7 Cattail is a condo located in Orange County and the 92604 ZIP Code.
Home Details
Home Type
Year Built
Bedrooms and Bathrooms
Flooring
Home Design
Home Security
Interior Spaces
Kitchen
Laundry
Listing and Financial Details
Lot Details
Outdoor Features
Parking
Pool
Utilities
Views
Community Details
Overview
Pet Policy
Recreation
Fees and Policies
The fees below are based on community-supplied data and may exclude additional fees and utilities.
Pet policies are negotiable.
- Dogs Allowed
-
Fees not specified
-
Weight limit--
-
Pet Limit--
- Parking
-
Garage--
Details
Lease Options
-
12 Months
Contact
- Listed by Nestor Herrera | Real Broker
- Phone Number
- Contact
-
Source
 California Regional Multiple Listing Service
California Regional Multiple Listing Service
- Air Conditioning
- Heating
- Fireplace
- Dishwasher
- Disposal
- Microwave
- Range
- Breakfast Nook
- Carpet
- Tile Floors
- Vinyl Flooring
- Window Coverings
- Patio
- Spa
- Pool
El Camino Real is one of Irvine’s most popular neighborhoods and it’s not hard to see why so many renters are attracted to the area. El Camino Real boasts an excellent central location. Along with being adjacent to Downtown Irvine, the neighborhood is near Irvine Valley College and the University of California Irvine. SoCal’s iconic beaches and mountains are just 30 minutes away, so residents have easy access to watersports and hiking trails. Along with being near several commercial hubs, El Camino Real has several small plazas filled with diverse eateries serving everything from samosas to seafood. This park-like locale is filled with excellent schools, trails, and greenspaces. El Camino Real houses one of the city's most popular parks, Heritage Park, which has multiple pools and lighted sports fields. El Camino has mid-range to upscale rentals in every style. Along with condos, the neighborhood has Mediterranean-style houses and apartments available for rent.
Learn more about living in El Camino Real| Colleges & Universities | Distance | ||
|---|---|---|---|
| Colleges & Universities | Distance | ||
| Drive: | 6 min | 2.2 mi | |
| Drive: | 8 min | 4.0 mi | |
| Drive: | 9 min | 4.1 mi | |
| Drive: | 10 min | 4.2 mi |
You May Also Like
Similar Rentals Nearby
What Are Walk Score®, Transit Score®, and Bike Score® Ratings?
Walk Score® measures the walkability of any address. Transit Score® measures access to public transit. Bike Score® measures the bikeability of any address.
What is a Sound Score Rating?
A Sound Score Rating aggregates noise caused by vehicle traffic, airplane traffic and local sources
