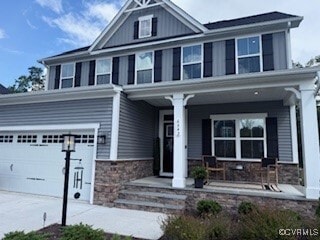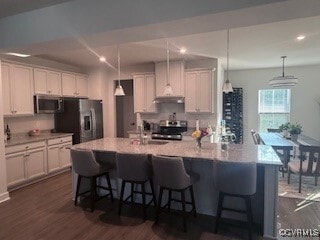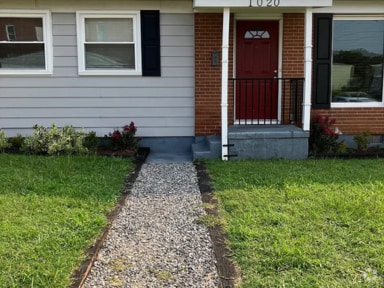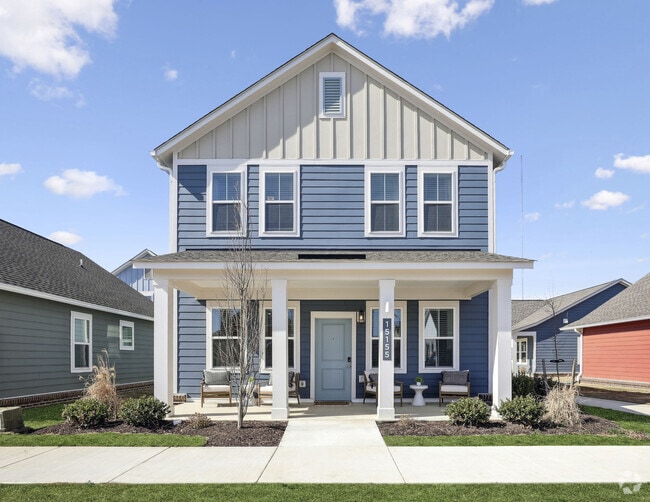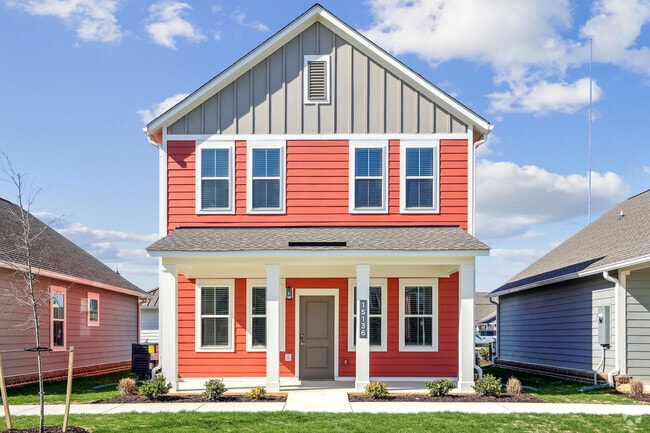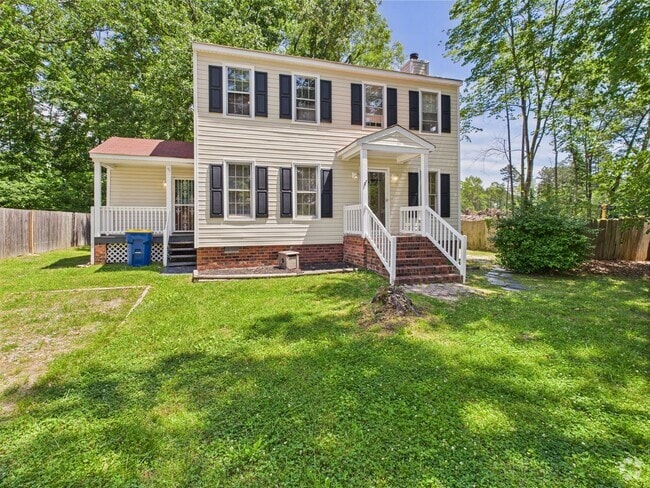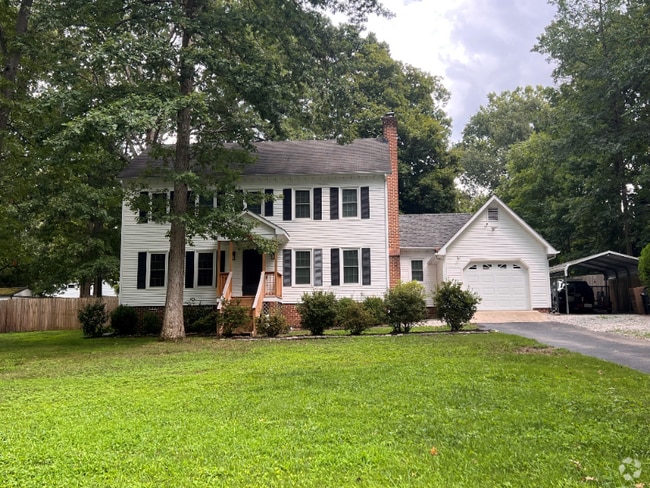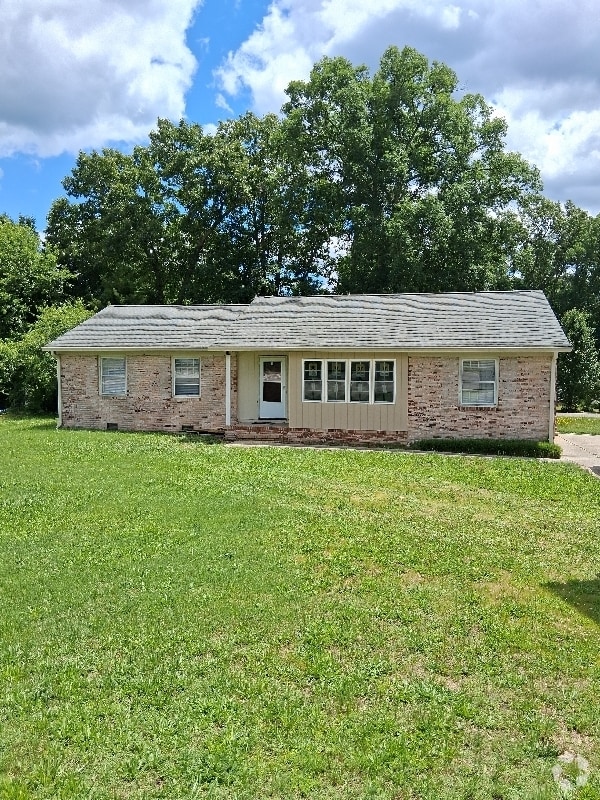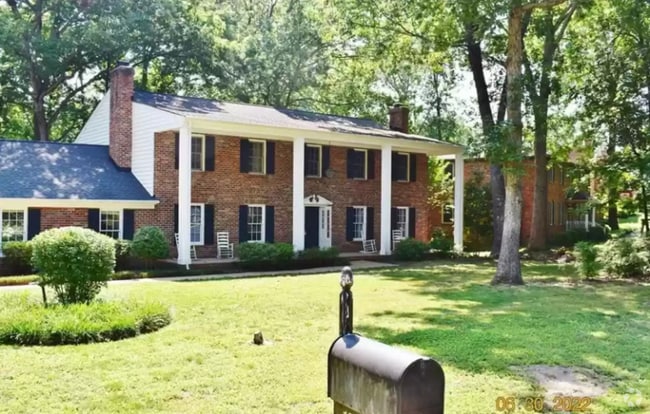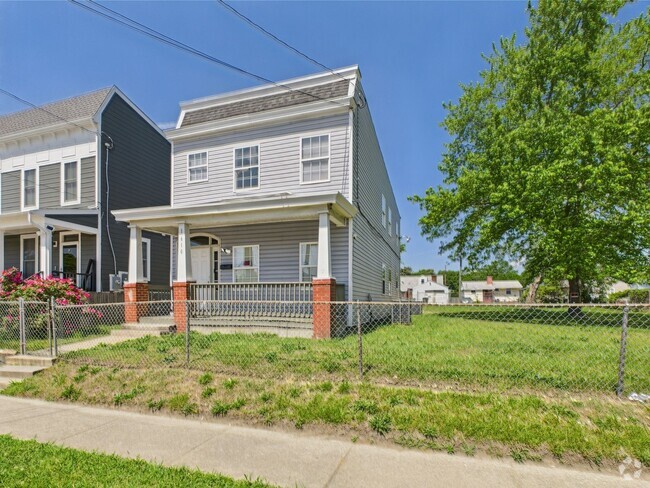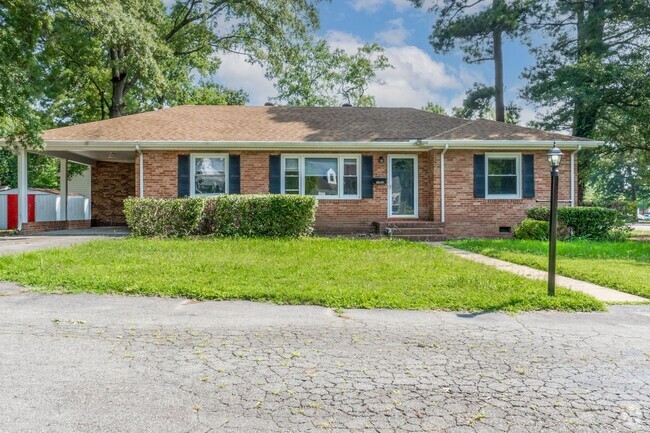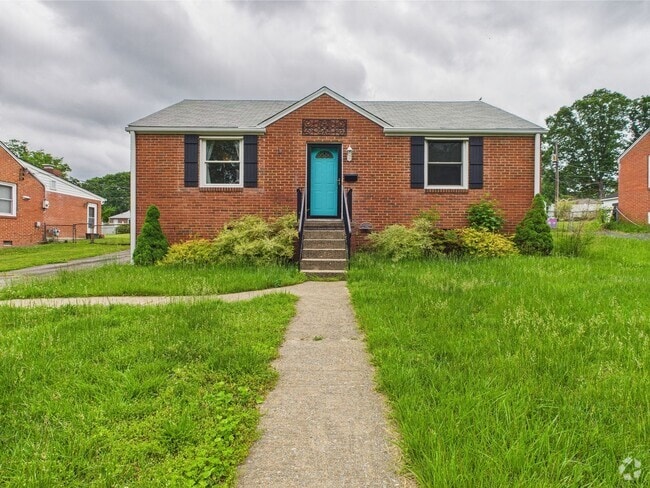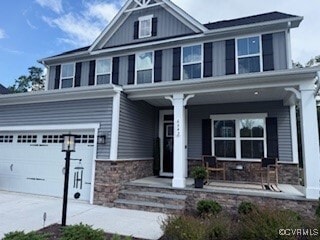6942 Ipswich Dr
North Chesterfield, VA 23234
-
Bedrooms
3
-
Bathrooms
2.5
-
Square Feet
2,424 sq ft
-
Available
Available Jul 13
Highlights
- Clubhouse
- High Ceiling
- Granite Countertops
- Community Pool
- Eat-In Kitchen
- Tray Ceiling

About This Home
NEWLY BUILT IN 2024 - WATERMARK COMMUNITY Move-in ready August 1st! This stunning newly built home features an open-concept main level with spacious family room and flex space for added versatility. Beautifully designed with 3 bedrooms plus loft that can be converted to 4th bedroom,gourmet kitchen with loads of cabinet space,full pantry,and two additional hall closets. Mudroom with half bath opens to two-car garage. Extra-large primary bedroom boasts tray ceiling and LVP flooring with huge walk-in closet featuring custom designed shelves and drawers. Luxurious en-suite bathroom includes large tiled Roman shower with dual rain shower heads and bench. Outside enjoy covered back porch plus walled paver patio perfect for entertaining. Fully fenced backyard backs to wooded resource protected area ensuring privacy with no rear neighbors. Located in sought-after Watermark subdivision featuring newly built community clubhouse with playground,large swimming pool and splash pool. This planned community in beautiful southwestern Chesterfield offers quick access to Route 288,Chippenham Parkway,and I-95. Premium features include granite counters,high ceilings,recessed lighting,sprinkler system,and complete appliance package. Total 2,324 square feet of sophisticated living space with modern amenities throughout. Community & HOA includes Association Management,Clubhouse,Common Areas,Pool(s),Recreation Facilities
6942 Ipswich Dr is a house located in Chesterfield County and the 23234 ZIP Code. This area is served by the Chesterfield County Public Schools attendance zone.
Home Details
Home Type
Bedrooms and Bathrooms
Flooring
Interior Spaces
Kitchen
Laundry
Listing and Financial Details
Lot Details
Parking
Schools
Utilities
Community Details
Amenities
Pet Policy
Recreation
Fees and Policies
The fees below are based on community-supplied data and may exclude additional fees and utilities.
- Dogs Allowed
-
Fees not specified
-
Restrictions:Yes
- Cats Allowed
-
Fees not specified
-
Restrictions:Yes
- Parking
-
Street--
-
Garage--
Contact
- Listed by Tim Dudley | Dudley Resources
- Phone Number
- Contact
-
Source
 Central Virginia Regional Multiple Listing Service (CVR MLS) – Richmond Association of REALTORS®
Central Virginia Regional Multiple Listing Service (CVR MLS) – Richmond Association of REALTORS®
- Washer/Dryer
- Air Conditioning
- Heating
- Dishwasher
- Ice Maker
- Granite Countertops
- Pantry
- Island Kitchen
- Microwave
- Range
- Refrigerator
- Vinyl Flooring
- Dining Room
- Vaulted Ceiling
- Clubhouse
- Pool
- Playground
The city of North Chesterfield is one to be admired. It’s a sprawling area near Richmond, VA, and has quite a bit of shopping, restaurants, and park space to go around.
Residents renting an apartment in North Chesterfield enjoy its numerous retail opportunities. Stony Point Fashion Park is an upscale outdoor mall featuring retailers like Saks Fifth Avenue, Banana Republic, and Sur La Table. There’s also a number of restaurants in the mall as well as the surrounding area.
The James River partially bounds North Chesterfield on the north and east ends. Powhite Park is a wooded space near Richmond, known for its trails and beaver dams. For fresh produce and unique finds, locals look forward to The South of the James Market, a community farmers market inside Forest Hill Park.
Living here, you’ll have direct access to Interstate 95 and other major thoroughfares – plus the cultural attractions of Downtown Richmond.
Learn more about living in North Chesterfield| Colleges & Universities | Distance | ||
|---|---|---|---|
| Colleges & Universities | Distance | ||
| Drive: | 18 min | 11.0 mi | |
| Drive: | 24 min | 11.4 mi | |
| Drive: | 24 min | 15.0 mi | |
| Drive: | 25 min | 15.9 mi |
 The GreatSchools Rating helps parents compare schools within a state based on a variety of school quality indicators and provides a helpful picture of how effectively each school serves all of its students. Ratings are on a scale of 1 (below average) to 10 (above average) and can include test scores, college readiness, academic progress, advanced courses, equity, discipline and attendance data. We also advise parents to visit schools, consider other information on school performance and programs, and consider family needs as part of the school selection process.
The GreatSchools Rating helps parents compare schools within a state based on a variety of school quality indicators and provides a helpful picture of how effectively each school serves all of its students. Ratings are on a scale of 1 (below average) to 10 (above average) and can include test scores, college readiness, academic progress, advanced courses, equity, discipline and attendance data. We also advise parents to visit schools, consider other information on school performance and programs, and consider family needs as part of the school selection process.
View GreatSchools Rating Methodology
Data provided by GreatSchools.org © 2025. All rights reserved.
You May Also Like
Similar Rentals Nearby
What Are Walk Score®, Transit Score®, and Bike Score® Ratings?
Walk Score® measures the walkability of any address. Transit Score® measures access to public transit. Bike Score® measures the bikeability of any address.
What is a Sound Score Rating?
A Sound Score Rating aggregates noise caused by vehicle traffic, airplane traffic and local sources
